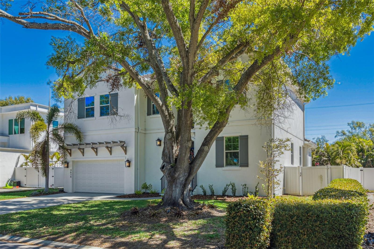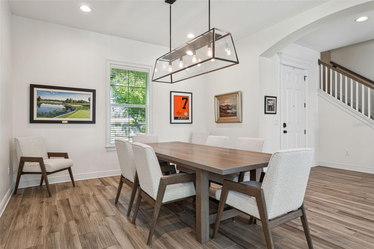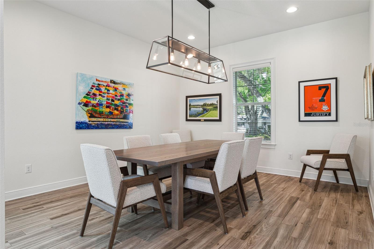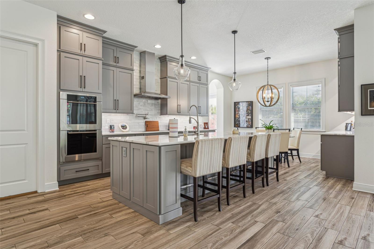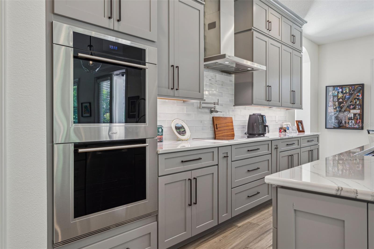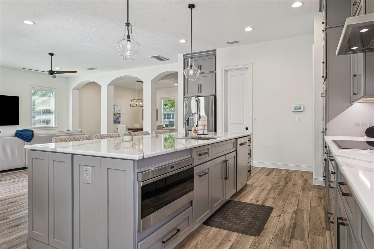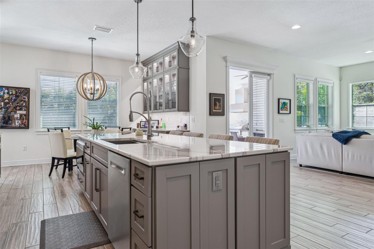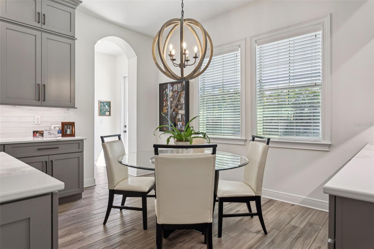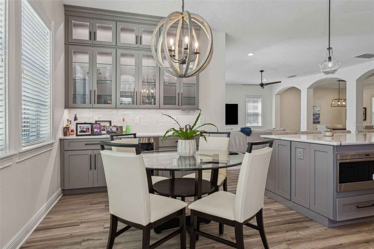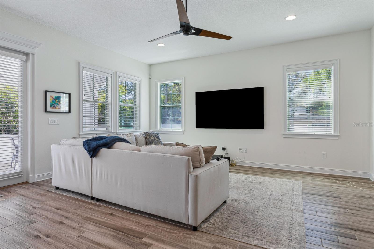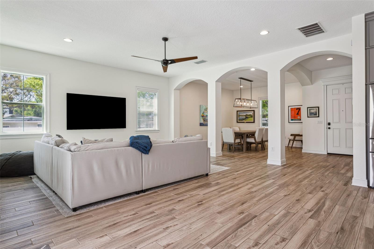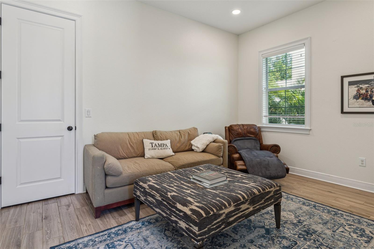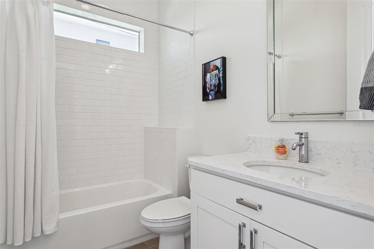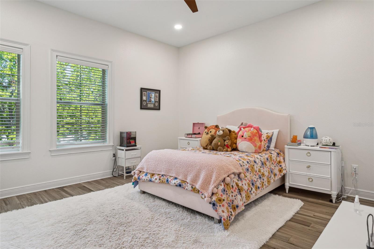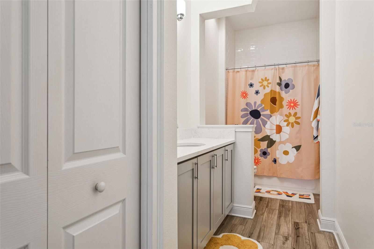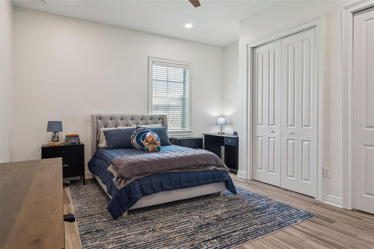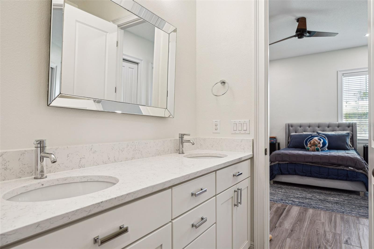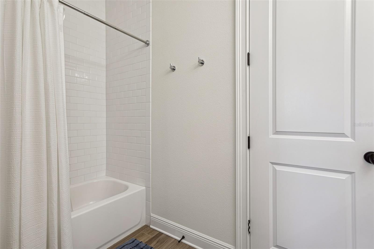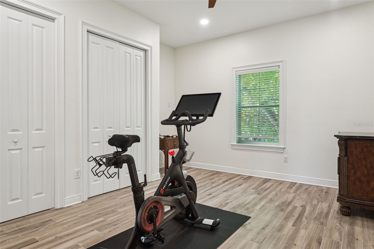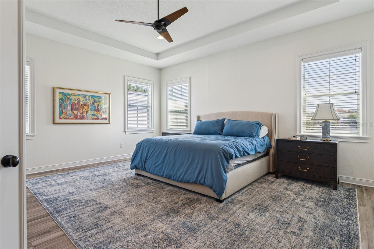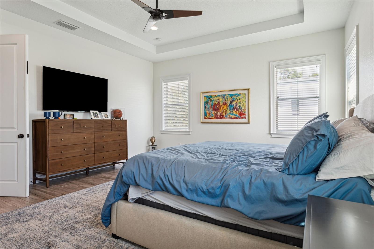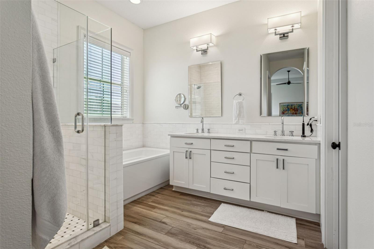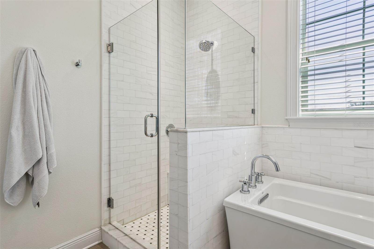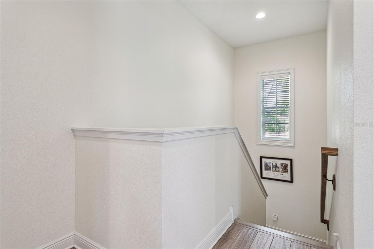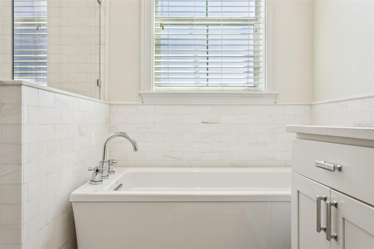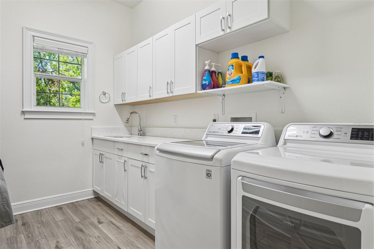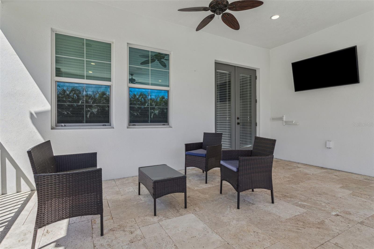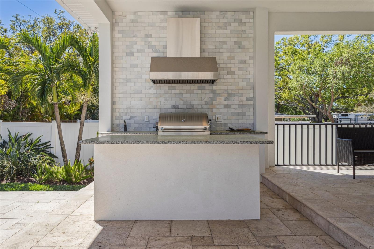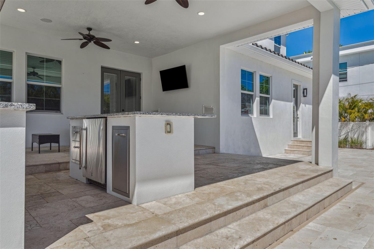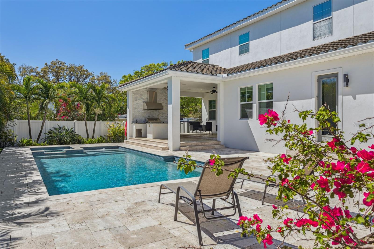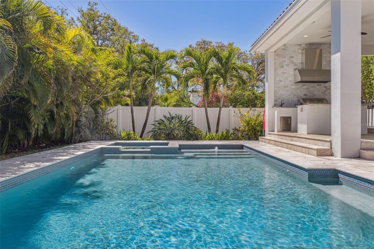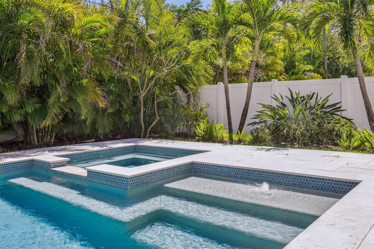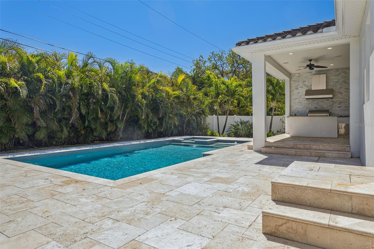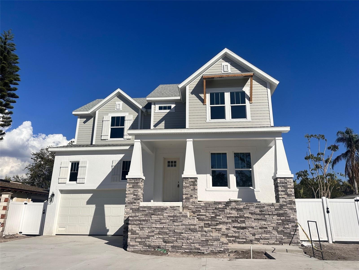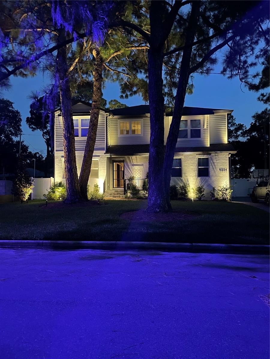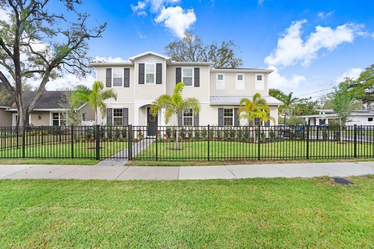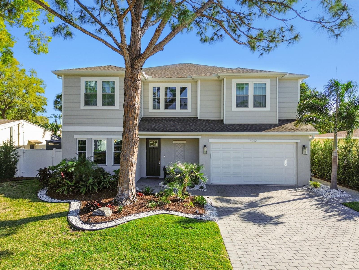3616 Gardenia Avenue, TAMPA, FL 33629
Property Photos
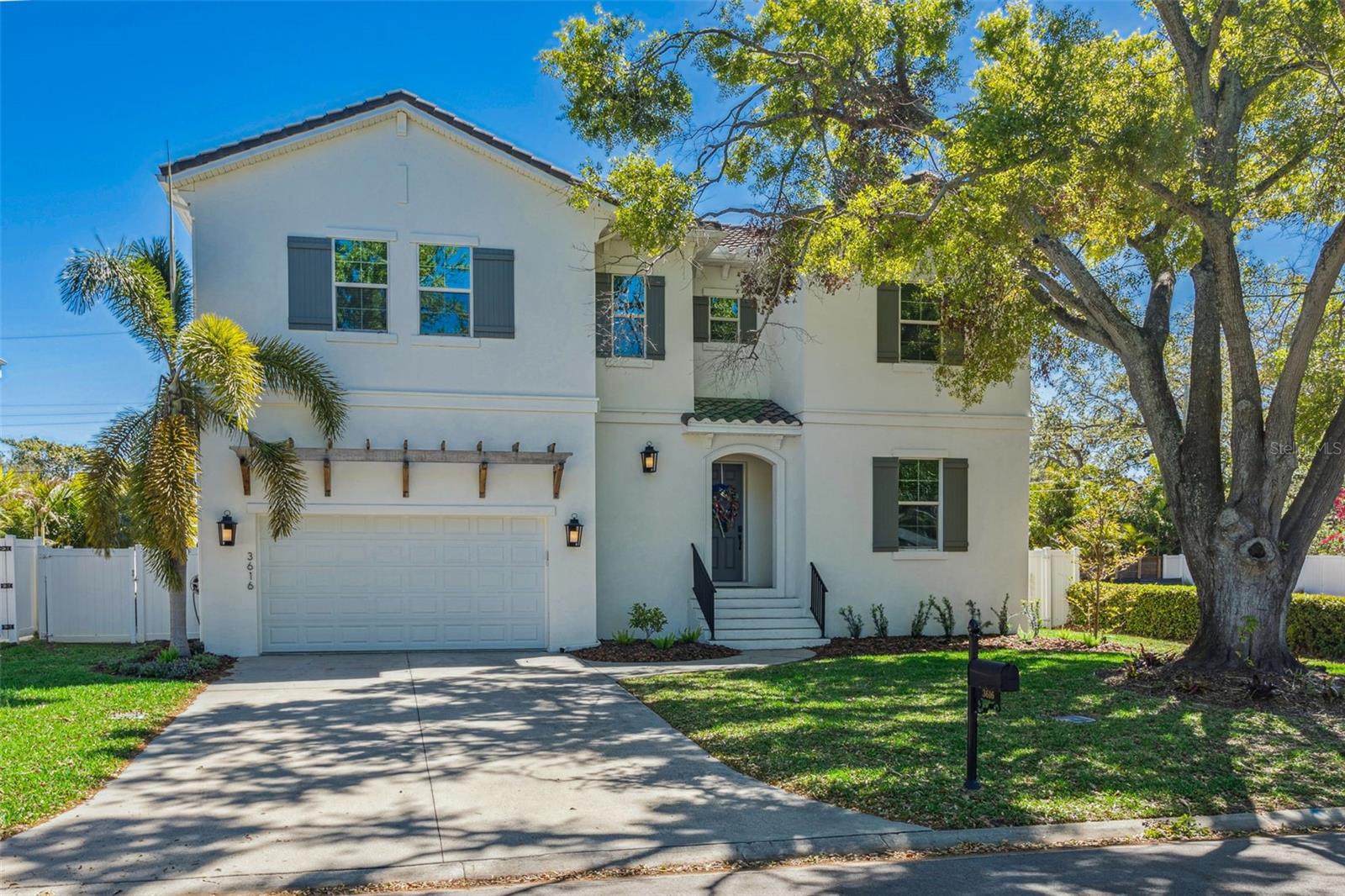
Would you like to sell your home before you purchase this one?
Priced at Only: $1,695,000
For more Information Call:
Address: 3616 Gardenia Avenue, TAMPA, FL 33629
Property Location and Similar Properties
- MLS#: TB8365868 ( Residential )
- Street Address: 3616 Gardenia Avenue
- Viewed: 5
- Price: $1,695,000
- Price sqft: $381
- Waterfront: No
- Year Built: 2017
- Bldg sqft: 4450
- Bedrooms: 5
- Total Baths: 4
- Full Baths: 4
- Garage / Parking Spaces: 2
- Days On Market: 5
- Additional Information
- Geolocation: 27.9101 / -82.5292
- County: HILLSBOROUGH
- City: TAMPA
- Zipcode: 33629
- Subdivision: Bel Mar Shores Rev
- Elementary School: Dale Mabry Elementary HB
- Middle School: Coleman HB
- High School: Plant HB
- Provided by: THE TONI EVERETT COMPANY
- Contact: Eric Panico
- 813-839-5000

- DMCA Notice
-
DescriptionDiscover the pinnacle of luxury living in Belmar Shores! This captivating 5 bedroom, 4 bathroom, nearly 3,500 square foot masterpiece offers custom crafted elegance, complete with an electric heated pool and spa. Situated on a quiet, established street within South Tampa's highly coveted Plant School District, this 2017 built gem provides a truly elevated lifestyle. Step inside to a thoughtfully designed open floor plan adorned with wood porcelain tile and enhanced by crown molding. The ground floor features a flexible bedroom suiteperfect for hosting guests or creating a private office. At the heart of the home lies a chef inspired kitchen, seamlessly connected to an oversized family room and sunlit breakfast nook. Highlights include a spacious walk in pantry, soft close cabinetry, and exquisite Cambria quartz countertops. Retreat to the luxurious primary suite upstairs, boasting dual walk in closets and an indulgent en suite bath complete with a garden tub, separate shower, and dual vanities. Three additional spacious bedrooms and a convenient upstairs laundry room ensure comfort for the entire family. Outside, an entertainer's dream awaits. Your personal backyard sanctuary includes an electric heated pool, spa, and expansive travertine adorned lanai. The fully equipped outdoor kitchen and enchanting landscape lighting set the stage for unforgettable gatherings or quiet relaxation. Additional features include an oversized two car garage and Cased Impact Windows throughout. Modern upgrades, such as dual AC units installed in 2020 with UV light and Reme Halo filtration, provide year round comfort and impeccable air quality. Don't miss your chance to own this extraordinary property!
Payment Calculator
- Principal & Interest -
- Property Tax $
- Home Insurance $
- HOA Fees $
- Monthly -
For a Fast & FREE Mortgage Pre-Approval Apply Now
Apply Now
 Apply Now
Apply NowFeatures
Building and Construction
- Covered Spaces: 0.00
- Exterior Features: French Doors, Irrigation System, Outdoor Grill, Outdoor Kitchen
- Fencing: Fenced, Vinyl
- Flooring: Ceramic Tile, Tile
- Living Area: 3473.00
- Roof: Tile
School Information
- High School: Plant-HB
- Middle School: Coleman-HB
- School Elementary: Dale Mabry Elementary-HB
Garage and Parking
- Garage Spaces: 2.00
- Open Parking Spaces: 0.00
- Parking Features: Driveway, Garage Door Opener
Eco-Communities
- Pool Features: Deck, Heated, In Ground
- Water Source: Public
Utilities
- Carport Spaces: 0.00
- Cooling: Central Air
- Heating: Central, Electric
- Pets Allowed: Yes
- Sewer: Public Sewer
- Utilities: Cable Available, Electricity Connected, Sprinkler Meter, Street Lights, Water Connected
Finance and Tax Information
- Home Owners Association Fee: 0.00
- Insurance Expense: 0.00
- Net Operating Income: 0.00
- Other Expense: 0.00
- Tax Year: 2024
Other Features
- Appliances: Built-In Oven, Dishwasher, Disposal, Electric Water Heater, Ice Maker, Microwave, Range, Range Hood, Refrigerator, Wine Refrigerator
- Country: US
- Furnished: Unfurnished
- Interior Features: Ceiling Fans(s), Eat-in Kitchen, High Ceilings, Open Floorplan, PrimaryBedroom Upstairs, Split Bedroom, Stone Counters, Tray Ceiling(s), Walk-In Closet(s), Window Treatments
- Legal Description: BEL MAR SHORES REVISED LOT 19 BLOCK 10
- Levels: Two
- Area Major: 33629 - Tampa / Palma Ceia
- Occupant Type: Owner
- Parcel Number: A-32-29-18-3TN-000010-00019.0
- Style: Craftsman
- Zoning Code: RS-75
Similar Properties
Nearby Subdivisions
3qk Southland
Azalea Terrace
Bel Mar
Bel Mar Rev
Bel Mar Revised
Bel Mar Shores Rev
Belmar Shores Revised
Carol Shores
Culbreath Bayou
Forest Park
Griflow Park Sub
Henderson Beach
J F Divine
Maryland Manor 2nd
Maryland Manor Rev
Minneola
Morningside
Morrison Court
North New Suburb Beautiful
Not Applicable
Palma Ceia Park
Palma Ceia West
Palma Vista
Picadilly
Raines Sub
Southland
Southland Add
Southland Add Resubdivisi
Stoney Point Sub
Stoney Point Sub A Rep
Stoney Point Sub Add
Sunset Camp
Sunset Park
Sunset Park A Resub Of
Sunset Park Area
Sunset Park Isles
Virginia Park
Virginia Parkmaryland Manor Ar
Virginia Terrace



