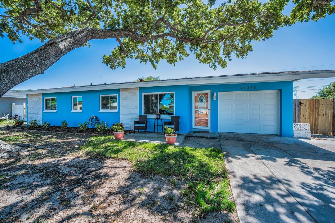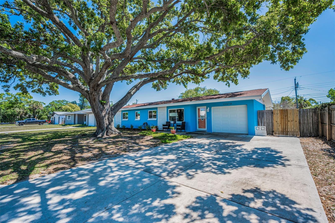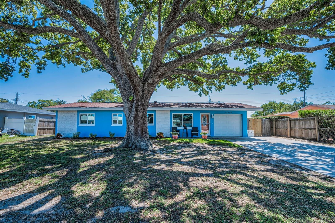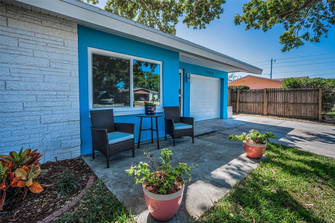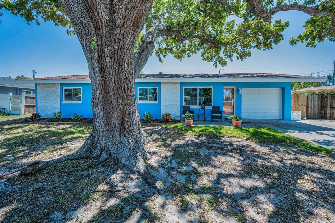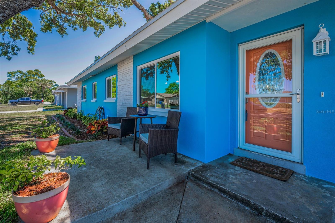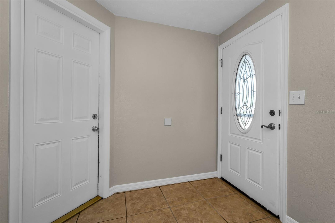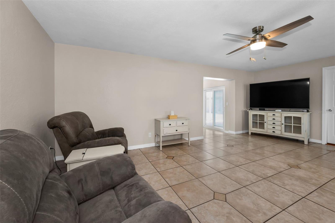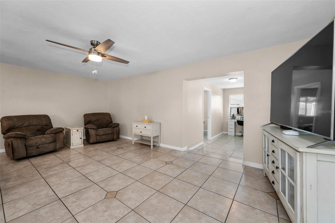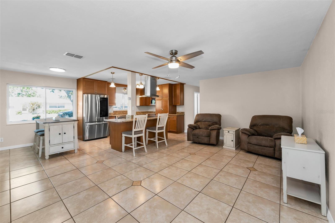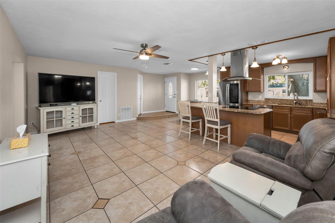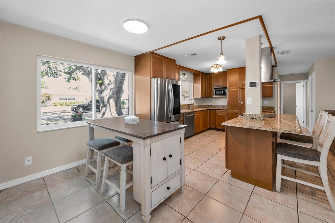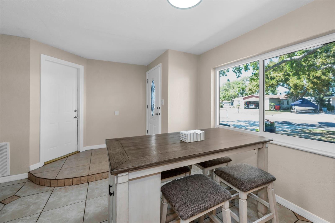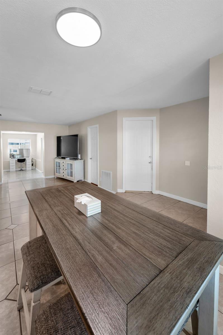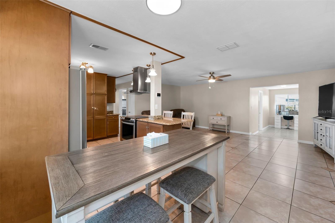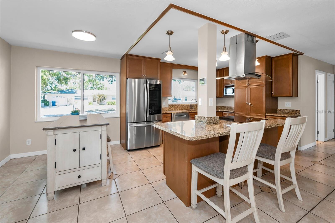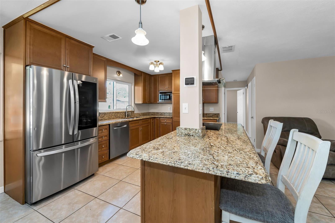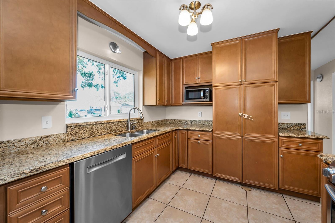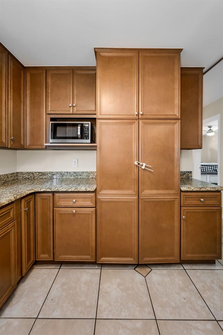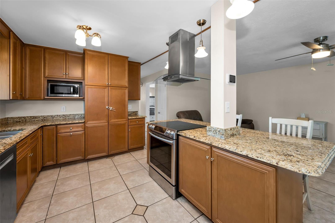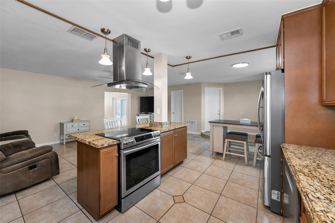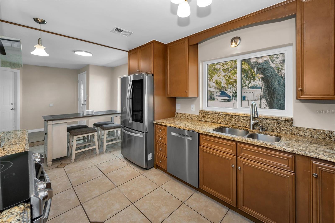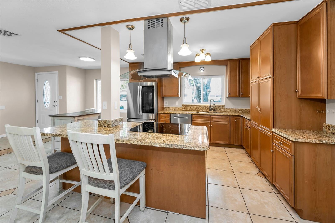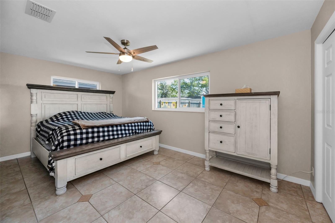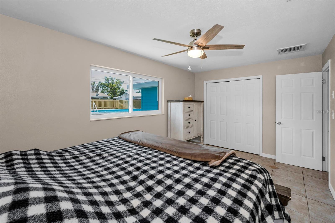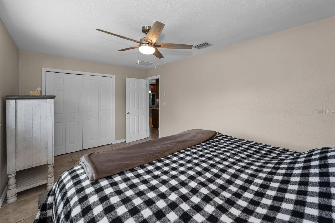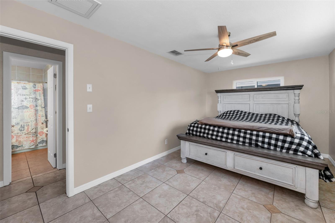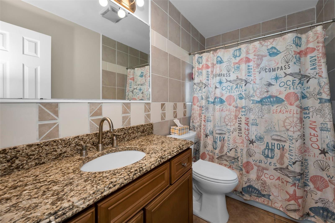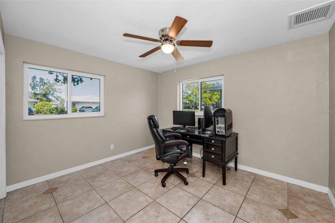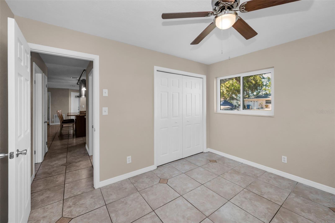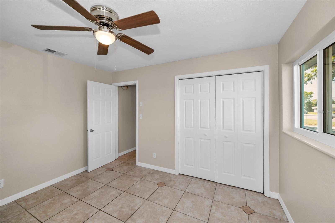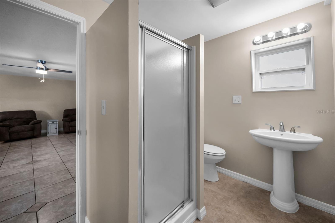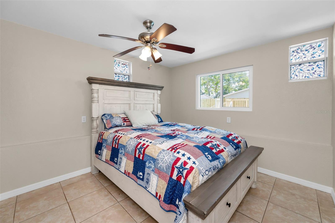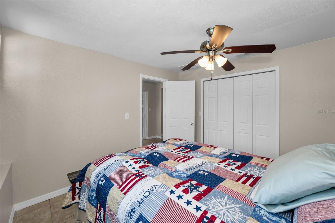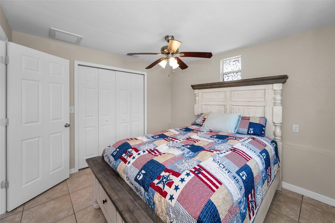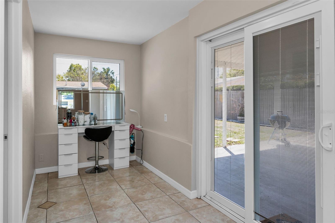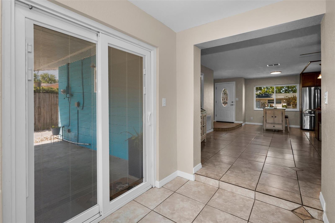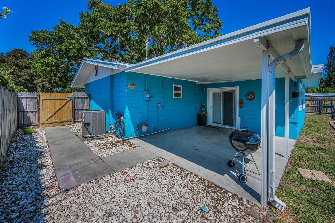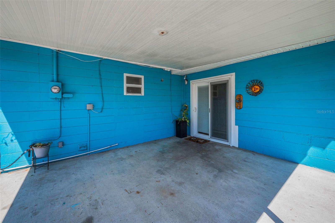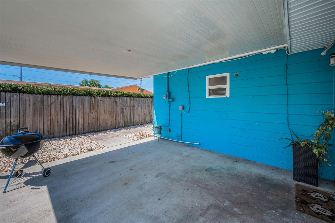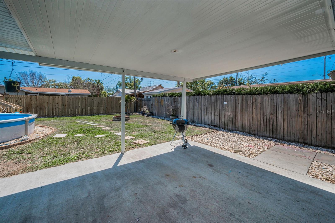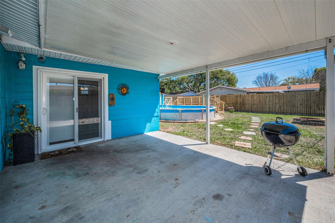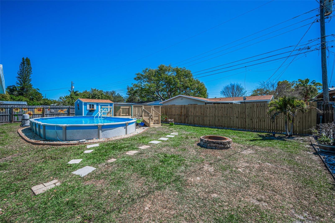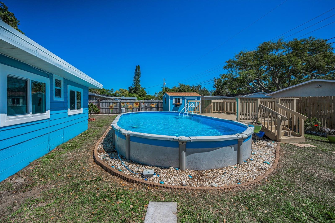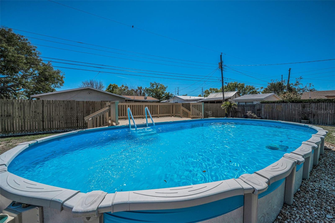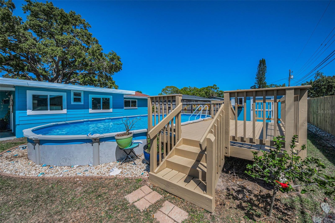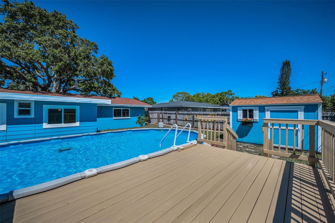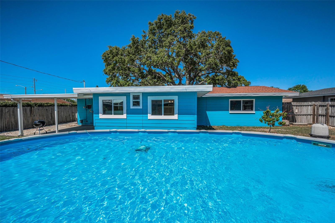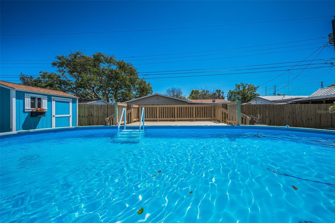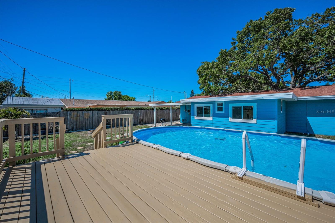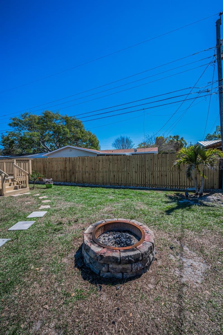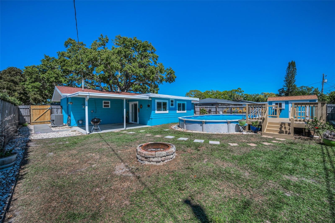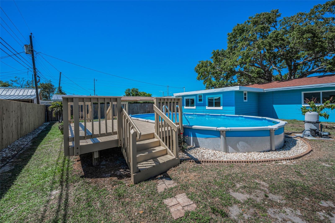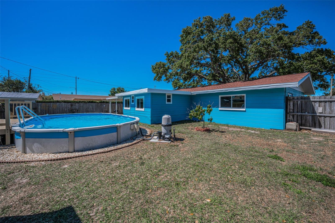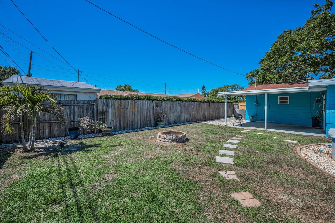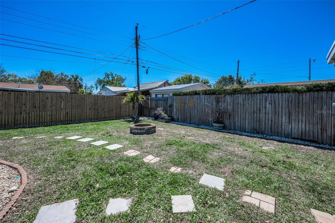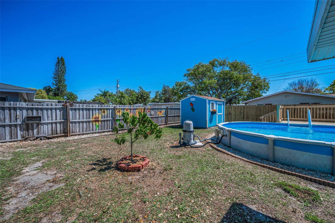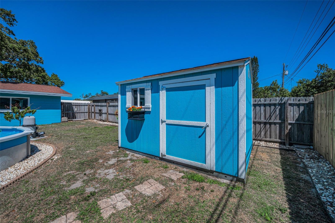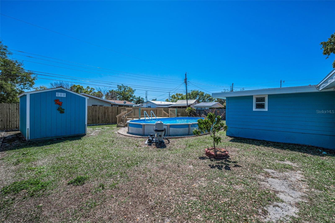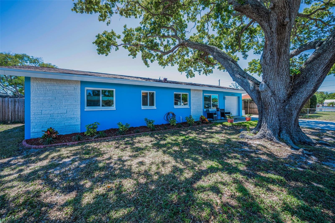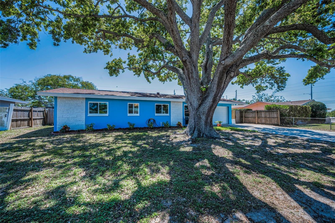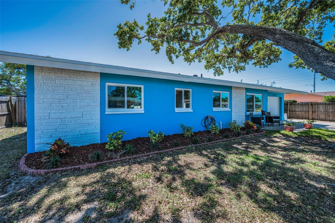13970 Montego Drive, SEMINOLE, FL 33776
Property Photos
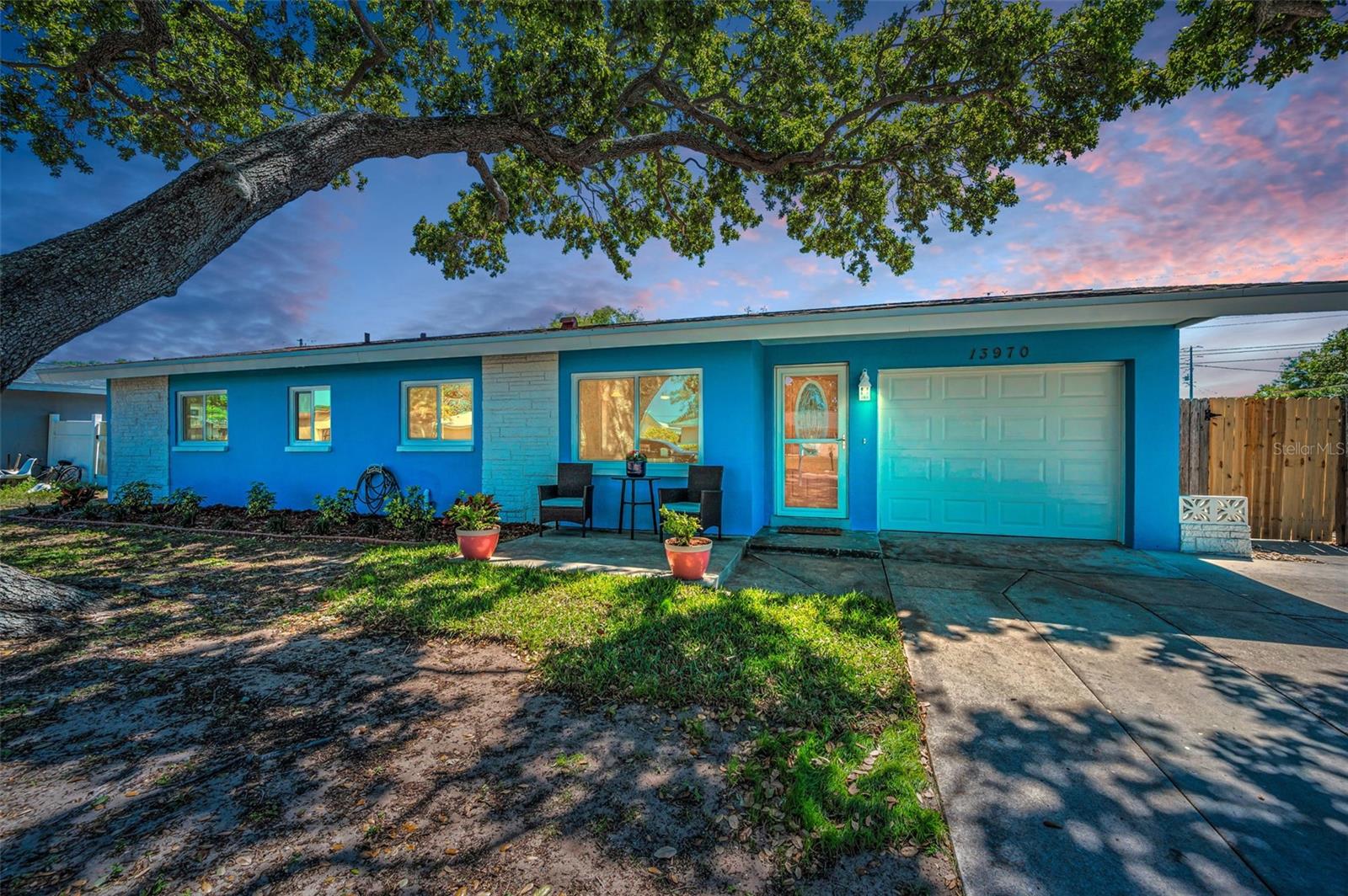
Would you like to sell your home before you purchase this one?
Priced at Only: $429,900
For more Information Call:
Address: 13970 Montego Drive, SEMINOLE, FL 33776
Property Location and Similar Properties
- MLS#: TB8365688 ( Residential )
- Street Address: 13970 Montego Drive
- Viewed: 12
- Price: $429,900
- Price sqft: $255
- Waterfront: No
- Year Built: 1965
- Bldg sqft: 1686
- Bedrooms: 3
- Total Baths: 2
- Full Baths: 2
- Garage / Parking Spaces: 1
- Days On Market: 7
- Additional Information
- Geolocation: 27.8589 / -82.8318
- County: PINELLAS
- City: SEMINOLE
- Zipcode: 33776
- Subdivision: Oakhurst Groves
- Elementary School: Bauder Elementary PN
- Middle School: Seminole Middle PN
- High School: Seminole High PN
- Provided by: PREMIER SOTHEBY'S INTL REALTY
- Contact: Rich Rippetoe
- 727-595-1604

- DMCA Notice
-
DescriptionDiscover your dream home in the heart of seminole! This affordable 3 bedroom, 2 bath, 1,285 square foot (mol), one level residence in oakhurst groves with a park like fenced yard and a newer above ground pool (15 x 30) with a large, elevated pool deck your summertime haven can be yours! Nestled in a fantastic neighborhood, offering the perfect blend of comfort, convenience, and charm, this remarkable home with a new roof, new windows & doors, new hvac unit, newer shed, new water heater, new pool liner and no flood insurance required can be your next residence! Act now and seize this one of a kind opportunity! With a spacious interior, modern amenities, and a location that puts you close to everything you need; this is the ideal place to call home. This impeccable 3br, 2 ba, 1 cg rock solid pool home offers custom ceramic tile throughout, an extremely versatile open floor plan and two fully updated bathrooms inside the home. The home has been completely remodeled with beautiful maple cabinets, gorgeous granite counters, stainless steel appliances and an inviting social / cooking island with extra seating in the kitchen that is perfect for the cook that doesnt want to be separated from family and friends! Other value added features include an additional bonus room that is ideal for an office or sitting area and the property is zoned for top rated seminole schools! Discover the perfect fit for your family with this charming home in a highly desirable area. Offering comfort, convenience, and a welcoming atmosphere, this property is ideal for creating cherished moments. Opportunities like this dont last long, schedule your tour today!
Payment Calculator
- Principal & Interest -
- Property Tax $
- Home Insurance $
- HOA Fees $
- Monthly -
For a Fast & FREE Mortgage Pre-Approval Apply Now
Apply Now
 Apply Now
Apply NowFeatures
Building and Construction
- Covered Spaces: 0.00
- Exterior Features: Irrigation System, Rain Gutters, Storage
- Fencing: Fenced, Wood
- Flooring: Ceramic Tile
- Living Area: 1285.00
- Other Structures: Other, Shed(s), Storage, Workshop
- Roof: Shingle
Land Information
- Lot Features: City Limits, Level, Near Public Transit, Paved
School Information
- High School: Seminole High-PN
- Middle School: Seminole Middle-PN
- School Elementary: Bauder Elementary-PN
Garage and Parking
- Garage Spaces: 1.00
- Open Parking Spaces: 0.00
- Parking Features: Driveway, Garage Door Opener
Eco-Communities
- Pool Features: Above Ground, Auto Cleaner, Other, Vinyl
- Water Source: Public
Utilities
- Carport Spaces: 0.00
- Cooling: Central Air
- Heating: Central, Electric
- Sewer: Public Sewer
- Utilities: BB/HS Internet Available, Cable Connected, Electricity Connected, Phone Available, Public, Sewer Connected, Sprinkler Recycled, Street Lights, Water Connected
Finance and Tax Information
- Home Owners Association Fee: 0.00
- Insurance Expense: 0.00
- Net Operating Income: 0.00
- Other Expense: 0.00
- Tax Year: 2024
Other Features
- Appliances: Dishwasher, Disposal, Dryer, Electric Water Heater, Microwave, Range, Refrigerator, Washer
- Country: US
- Interior Features: Built-in Features, Ceiling Fans(s), Eat-in Kitchen, Kitchen/Family Room Combo, Living Room/Dining Room Combo, Open Floorplan, Solid Surface Counters, Solid Wood Cabinets, Split Bedroom, Window Treatments
- Legal Description: OAKHURST GROVES LOT 255
- Levels: One
- Area Major: 33776 - Seminole/Largo
- Occupant Type: Owner
- Parcel Number: 19-30-15-62658-000-2550
- Style: Ranch
- View: Pool
- Views: 12
- Zoning Code: R-3
Nearby Subdivisions
Bay Harbor Estates
Bayhaven 3rd Add
Boca Ciega Ridge 2nd Add
Boca Ciega Ridge 3rd Add
Harbor View 2
Harbor View 6
Harbor View 9
Holiday Highlands 3rd Add
Hunt Club Estates
Ibis Cove
Mission Oaks Condo
Oak Forest
Oak Tree Highlands
Oakhurst Acres
Oakhurst Groves
Oakhurst Groves 1st Add
Parkside Sub
Pine Valley
Pinellas Groves
Riviera Heights
Riviera Heights 1st Add
Riviera Heights 2nd Add
Rustic Pines
Tamarac By The Gulf
Tamarac By The Gulf 1st Add
Tamarac By The Gulf 2nd Add
Traditions
Urban Lake Estates
Whispering Pines Forest
Whispering Pines Forest 2nd Ad
Whispering Pines Forest 3rd Ad
Whispering Pines Forest 5th Ad
Yacht Club Estates



