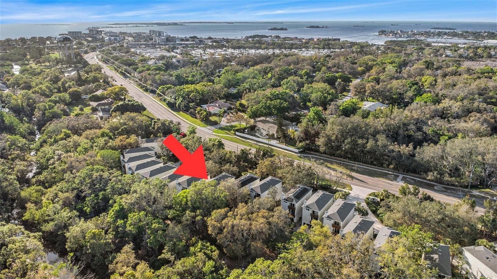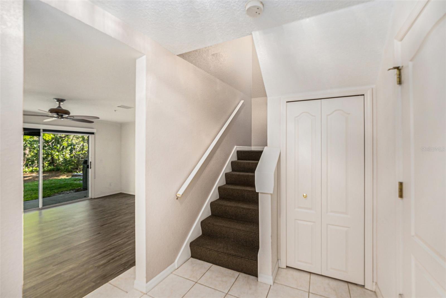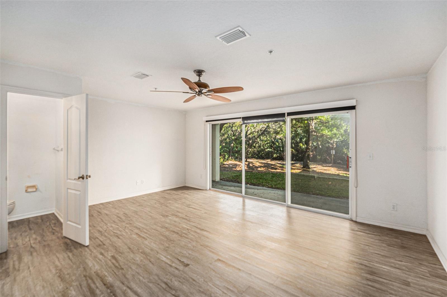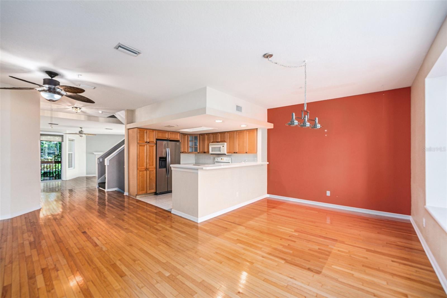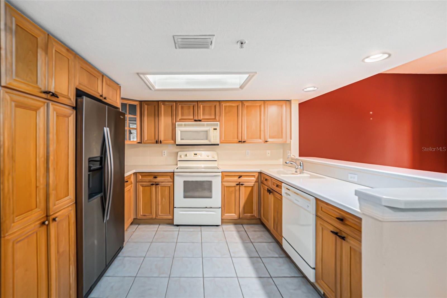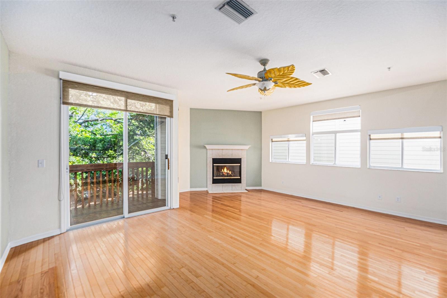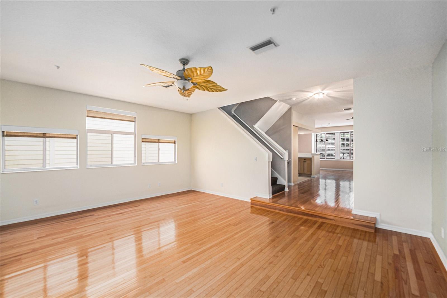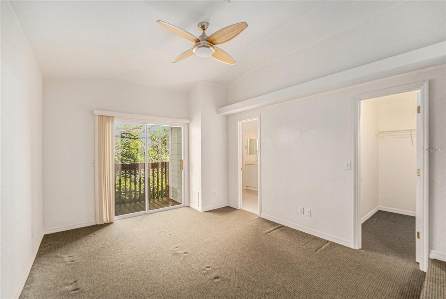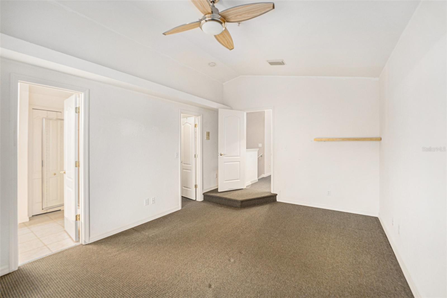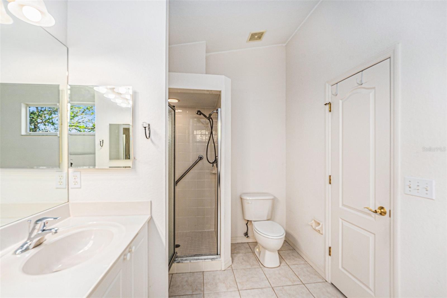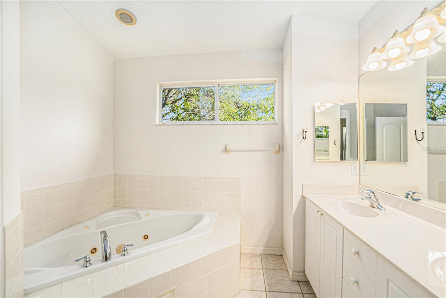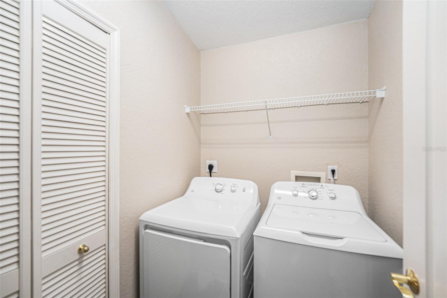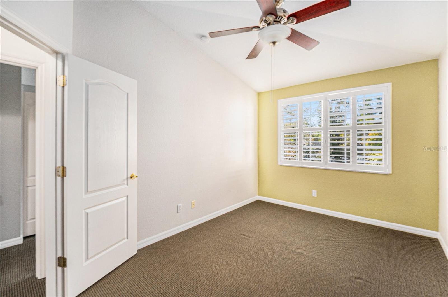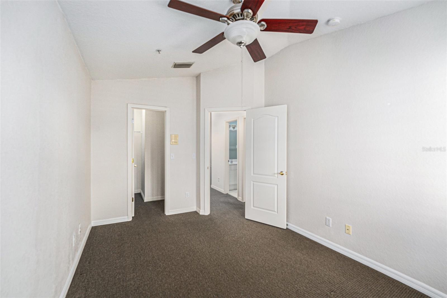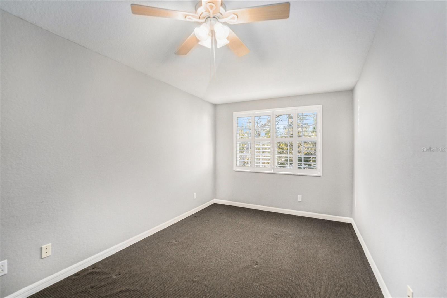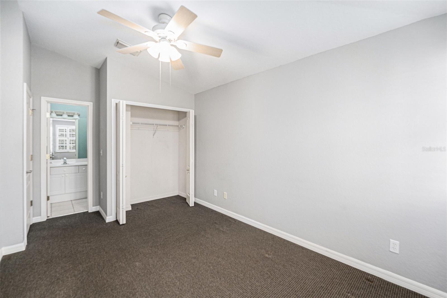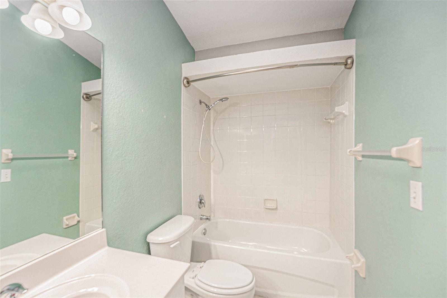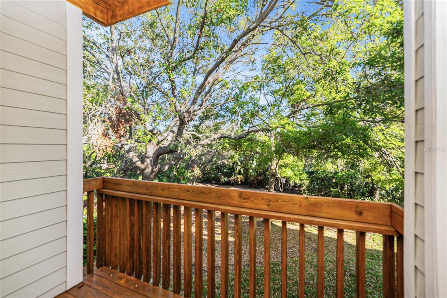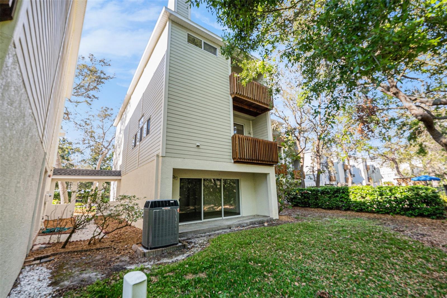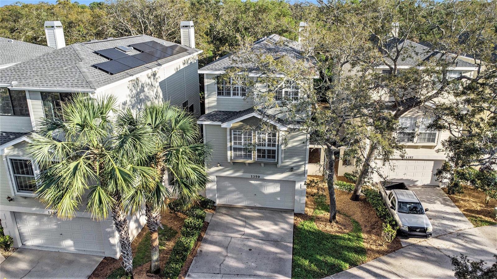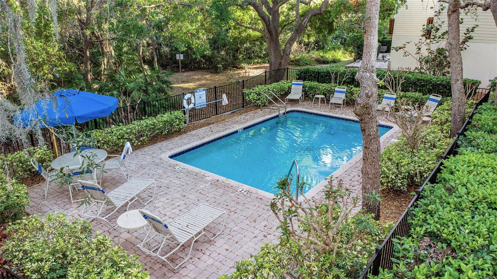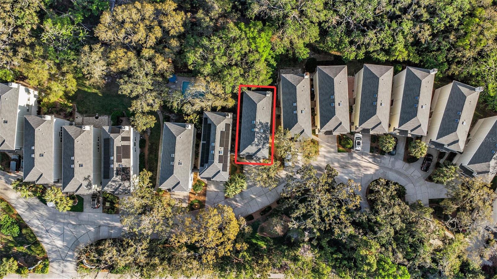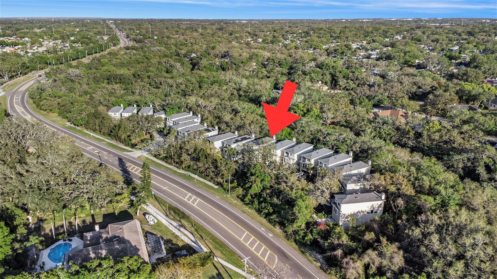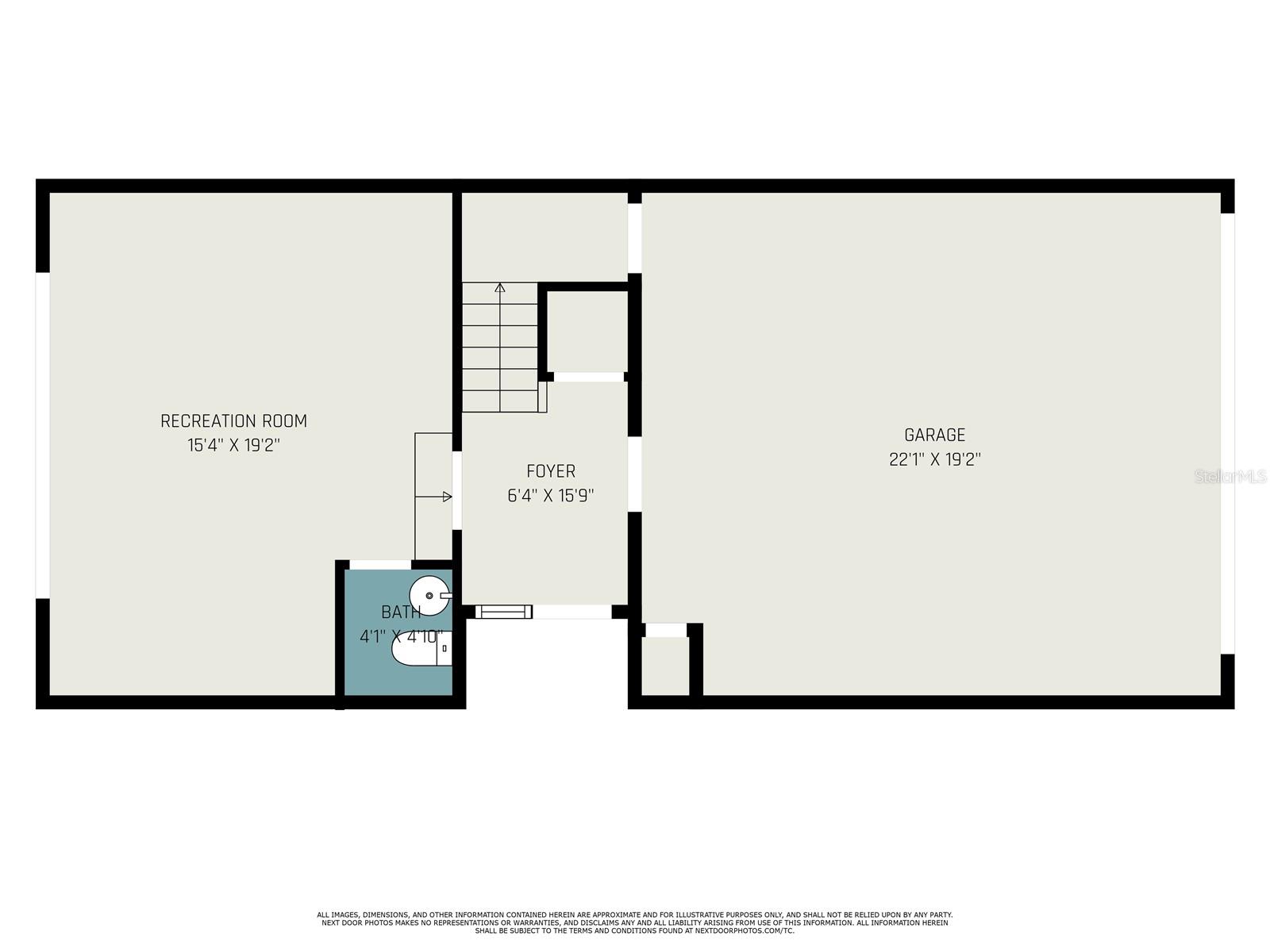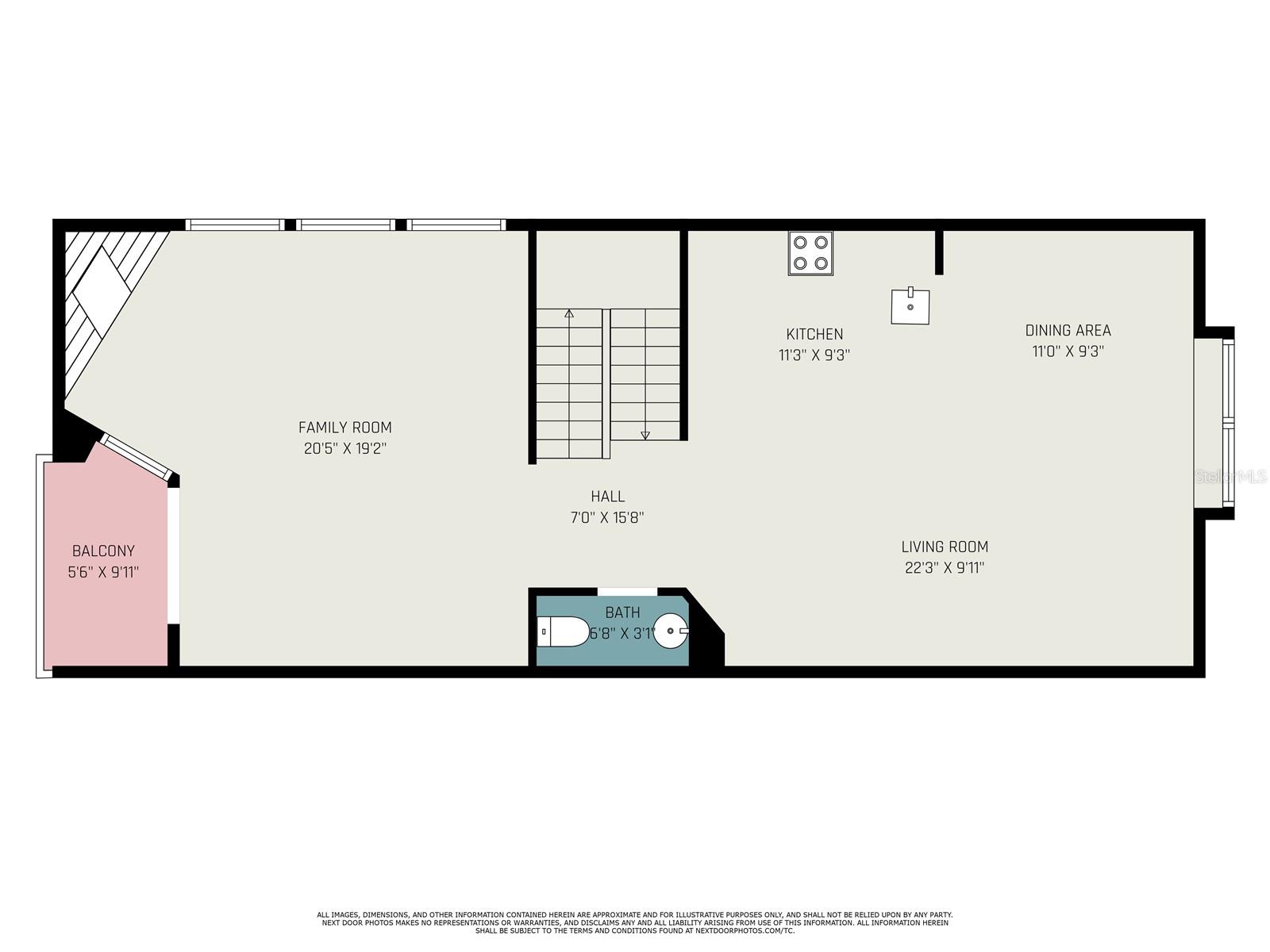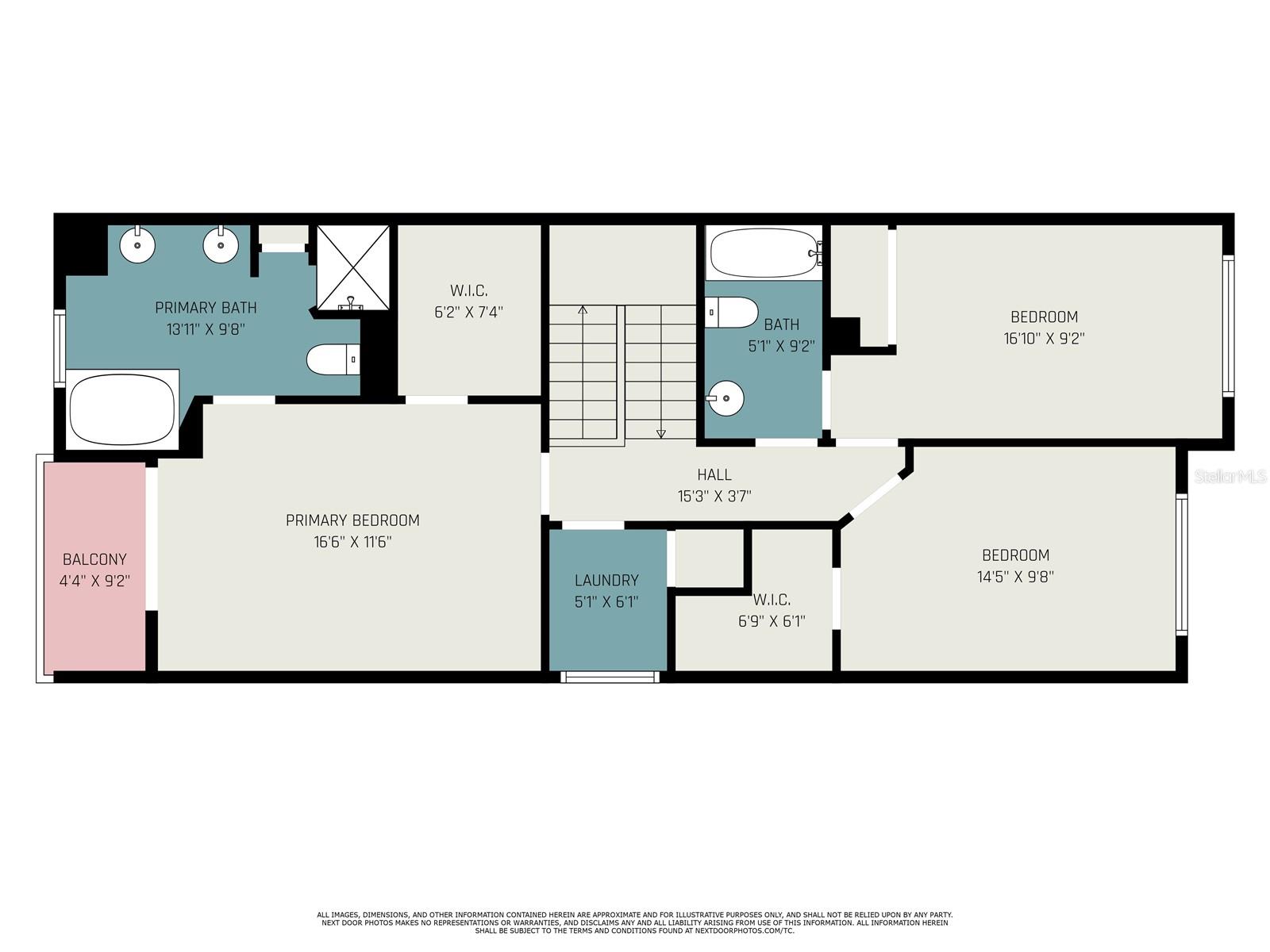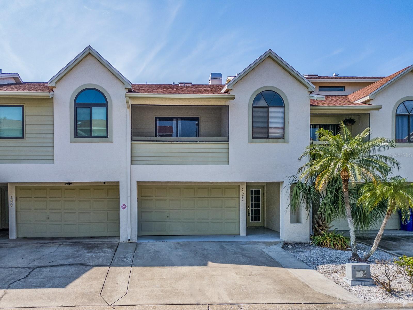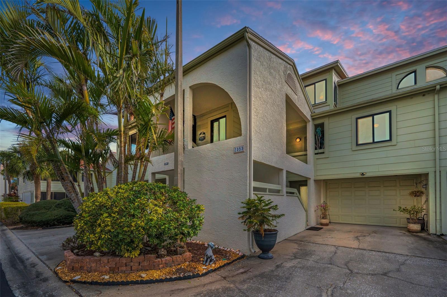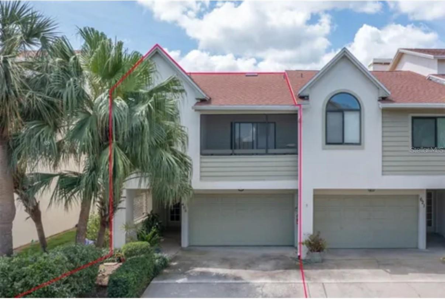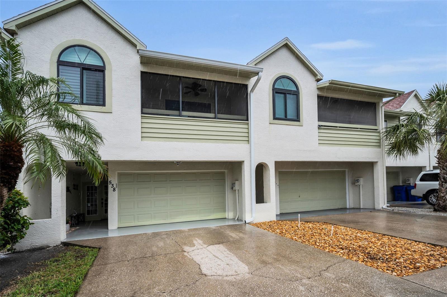1359 Curlew Road, DUNEDIN, FL 34698
Property Photos
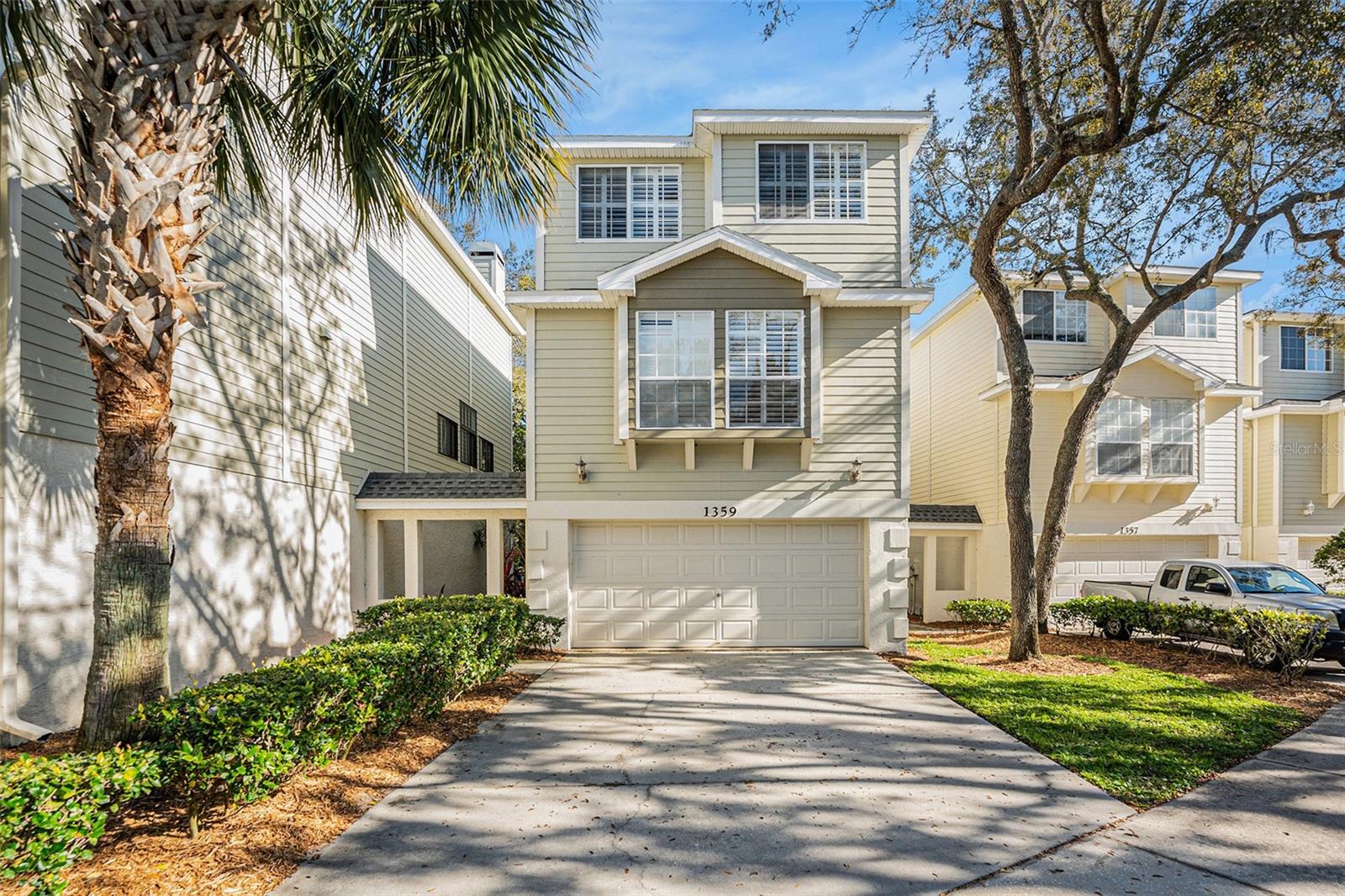
Would you like to sell your home before you purchase this one?
Priced at Only: $475,000
For more Information Call:
Address: 1359 Curlew Road, DUNEDIN, FL 34698
Property Location and Similar Properties
- MLS#: TB8365548 ( Residential )
- Street Address: 1359 Curlew Road
- Viewed: 5
- Price: $475,000
- Price sqft: $203
- Waterfront: No
- Year Built: 2004
- Bldg sqft: 2340
- Bedrooms: 3
- Total Baths: 4
- Full Baths: 2
- 1/2 Baths: 2
- Garage / Parking Spaces: 2
- Days On Market: 6
- Additional Information
- Geolocation: 28.0487 / -82.7717
- County: PINELLAS
- City: DUNEDIN
- Zipcode: 34698
- Subdivision: Curlew Trails
- Elementary School: San Jose Elementary PN
- Middle School: Palm Harbor Middle PN
- High School: Dunedin High PN
- Provided by: EXP REALTY LLC
- Contact: Jeffrey Borham, PA
- 866-308-7109

- DMCA Notice
-
DescriptionWelcome to this charming three level townhouse in Curlew Trails of Dunedin! With a 2022 ROOF (maintenance handled by the HOA), 3 bedrooms, 2 full bathrooms, and 2 half bathrooms, you can enjoy peace of mind and easy living. Upon entering the first level, you'll find a recreation room, perfect for versatile needs, with a half bathroom and sliding glass doors that lead to a lovely outdoor space. The second level is the heart of the home, boasting an open concept living and dining room combination with stunning hardwood floors. The kitchen is a chef's delight, with a stainless steel refrigerator and ample cabinetry for storage. The family room's fireplace adds warmth, and sliding glass doors open to a charming balcony, perfect for morning coffee or evening relaxation. A convenient half bathroom on this level is great for guests. All bedrooms are on the third level, including the primary suite. The primary bedroom features a walk in closet and spacious bathroom with a soaking tub, dual sink vanity, and a separate glass enclosed shower. Sliding glass doors lead to your private balcony, offering a peaceful outdoor escape. Additional bedrooms are nicely sized and share a full bathroom. This townhouse also includes a spacious two car garage and access to the community pool, perfect for cooling off on warm Florida days. The HOA fee conveniently covers sewer, water, trash, grounds maintenance, exterior upkeep, and more. Located just one mile from the picturesque Dunedin Causeway! This home also offers easy access to local restaurants, breweries, and shopping centers like Publix right across the street. You'll be less than a mile from the scenic Pinellas Trail and just minutes away from Downtown Dunedin and the renowned Dunedin Golf Club. Dont miss this opportunity to enjoy maintenance free living in a quaint community. Schedule your tour today!
Payment Calculator
- Principal & Interest -
- Property Tax $
- Home Insurance $
- HOA Fees $
- Monthly -
For a Fast & FREE Mortgage Pre-Approval Apply Now
Apply Now
 Apply Now
Apply NowFeatures
Building and Construction
- Covered Spaces: 0.00
- Exterior Features: Balcony, Lighting, Sidewalk, Sliding Doors
- Flooring: Carpet, Tile
- Living Area: 2340.00
- Roof: Other
School Information
- High School: Dunedin High-PN
- Middle School: Palm Harbor Middle-PN
- School Elementary: San Jose Elementary-PN
Garage and Parking
- Garage Spaces: 2.00
- Open Parking Spaces: 0.00
- Parking Features: Driveway
Eco-Communities
- Pool Features: In Ground
- Water Source: Public
Utilities
- Carport Spaces: 0.00
- Cooling: Central Air
- Heating: Central
- Pets Allowed: Yes
- Sewer: Public Sewer
- Utilities: Cable Connected, Electricity Connected, Water Connected
Finance and Tax Information
- Home Owners Association Fee Includes: Common Area Taxes, Maintenance Grounds, Pool, Sewer, Trash, Water
- Home Owners Association Fee: 520.00
- Insurance Expense: 0.00
- Net Operating Income: 0.00
- Other Expense: 0.00
- Tax Year: 2024
Other Features
- Appliances: Dishwasher, Microwave, Range, Refrigerator
- Association Name: Collette Cilliberti
- Association Phone: 727-614-9911
- Country: US
- Interior Features: Ceiling Fans(s), Eat-in Kitchen, High Ceilings, Living Room/Dining Room Combo, Open Floorplan, PrimaryBedroom Upstairs, Skylight(s), Solid Surface Counters, Walk-In Closet(s), Window Treatments
- Legal Description: CURLEW TRAILS LOT 8
- Levels: Three Or More
- Area Major: 34698 - Dunedin
- Occupant Type: Vacant
- Parcel Number: 14-28-15-20146-000-0080
- View: Trees/Woods
Similar Properties



