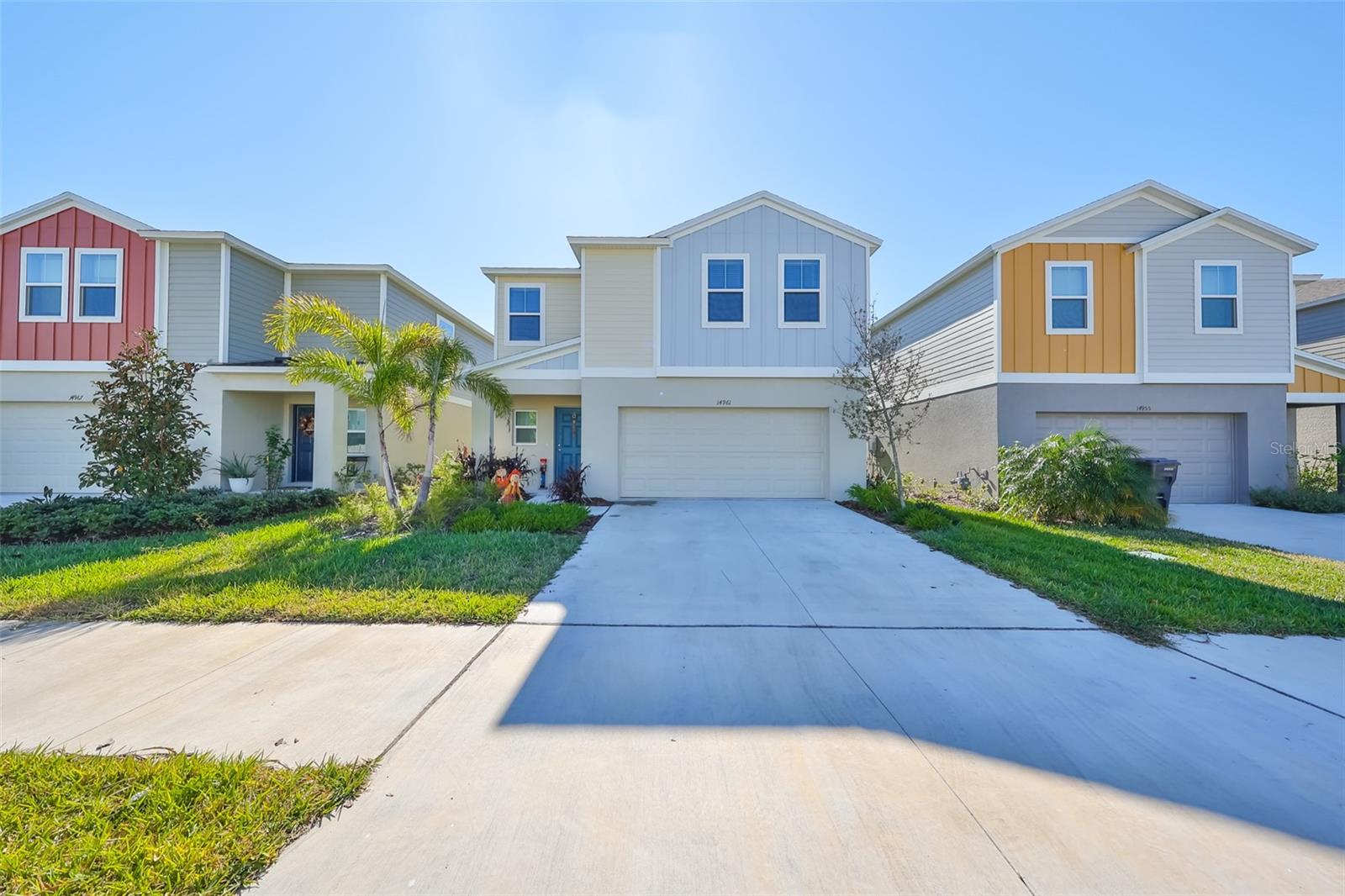5968 Jaegerglen Drive, LITHIA, FL 33547
Property Photos

Would you like to sell your home before you purchase this one?
Priced at Only: $4,400
For more Information Call:
Address: 5968 Jaegerglen Drive, LITHIA, FL 33547
Property Location and Similar Properties
- MLS#: TB8365405 ( Residential Lease )
- Street Address: 5968 Jaegerglen Drive
- Viewed: 5
- Price: $4,400
- Price sqft: $1
- Waterfront: No
- Year Built: 2001
- Bldg sqft: 3325
- Bedrooms: 4
- Total Baths: 4
- Full Baths: 3
- 1/2 Baths: 1
- Garage / Parking Spaces: 3
- Days On Market: 4
- Additional Information
- Geolocation: 27.8444 / -82.2314
- County: HILLSBOROUGH
- City: LITHIA
- Zipcode: 33547
- Subdivision: Fishhawk Ranch Ph 2 Prcl
- Elementary School: Bevis HB
- Middle School: Randall HB
- High School: Newsome HB
- Provided by: WRIGHT DAVIS REAL ESTATE
- Contact: Chelsie Jacobs
- 813-251-0001

- DMCA Notice
-
DescriptionStunning 4 Bedroom, 3.5 Bathroom Pool Home in Fishhawk Ranch with 3 Car Garage! This beautiful home in the desirable Fishhawk Ranch community offers the perfect blend of luxury and comfort. As you enter through the grand double doors, you're greeted by ceramic tile floors, crown molding, and ceiling fans throughout, creating an inviting and airy atmosphere. The chefs dream kitchen is truly the heart of the home, featuring sleek stainless steel appliances, granite countertops, an abundance of cabinetry, and a kitchen island, perfect for meal prep and entertaining. Enjoy stunning views of the pool and spa as you cook or dine in the adjacent eating area. The spacious primary bedroom is a true retreat, with plush carpeting and an ensuite bathroom that offers plenty of room to relax. Indulge in the large garden soaking tub or take a rejuvenating shower in the walk in shower. Dual vanities and an oversized walk in closet provide ample storage space for all your needs. The additional three bedrooms are generously sized, offering comfort and privacy for family or guests. There is also an office/den in addition to the 4 bedrooms. A large laundry room, complete with a washer and dryer for your convenience, rounds out the interior features. Step outside through the glass sliders to a covered, screened in patio that offers the ultimate in outdoor living. The private pool and spa are perfect for relaxing, entertaining, or enjoying sunny days in the Florida lifestyle. The Fishhawk Ranch community adds even more value with its incredible amenities, including a stunning community pool, fitness center, playgrounds, and much more. Dont miss the chance to own this breathtaking home in one of the areas most sought after communities! Schedule your showing today! In addition to the advertised base rent, all residents are enrolled in the Resident Benefits Package (RBP) for $50.00/month which includes HVAC air filter delivery, credit building to help boost your credit score with timely rent payments, utility concierge service making utility connection a breeze during your move in, and much more! More details upon application. Excellent schools, with walking distance to Bevis Elementary (0.6 miles), and zoned for Randall middle and Newsome High! Pool maintenance included. Pets welcome, no aggressive breeds, max 2. Occupied and Available 06/01/2025!
Payment Calculator
- Principal & Interest -
- Property Tax $
- Home Insurance $
- HOA Fees $
- Monthly -
For a Fast & FREE Mortgage Pre-Approval Apply Now
Apply Now
 Apply Now
Apply NowFeatures
Building and Construction
- Covered Spaces: 0.00
- Living Area: 3325.00
School Information
- High School: Newsome-HB
- Middle School: Randall-HB
- School Elementary: Bevis-HB
Garage and Parking
- Garage Spaces: 3.00
- Open Parking Spaces: 0.00
Eco-Communities
- Pool Features: In Ground
Utilities
- Carport Spaces: 0.00
- Cooling: Central Air
- Heating: Central, Electric
- Pets Allowed: Breed Restrictions, Cats OK, Dogs OK, Number Limit
Finance and Tax Information
- Home Owners Association Fee: 0.00
- Insurance Expense: 0.00
- Net Operating Income: 0.00
- Other Expense: 0.00
Rental Information
- Tenant Pays: Carpet Cleaning Fee, Cleaning Fee
Other Features
- Appliances: Dishwasher, Dryer, Microwave, Range, Refrigerator, Washer
- Association Name: wrightdavis.com
- Country: US
- Furnished: Unfurnished
- Interior Features: Ceiling Fans(s), Crown Molding, High Ceilings, Open Floorplan, Solid Wood Cabinets, Stone Counters, Walk-In Closet(s)
- Levels: Two
- Area Major: 33547 - Lithia
- Occupant Type: Tenant
- Parcel Number: U-29-30-21-5GD-000021-00005.0
Owner Information
- Owner Pays: Pool Maintenance
Similar Properties
Nearby Subdivisions





























































