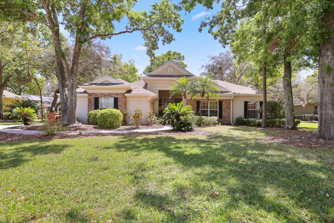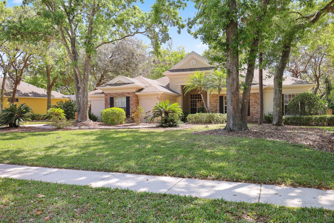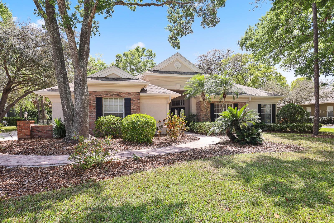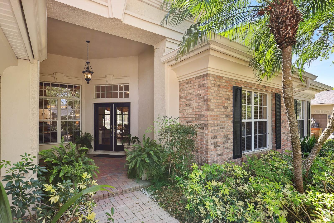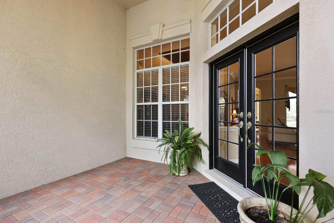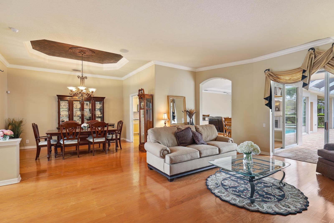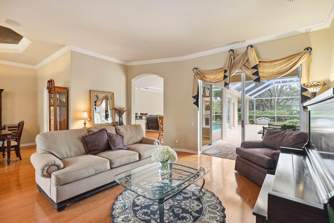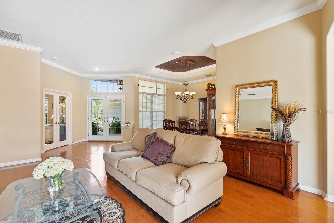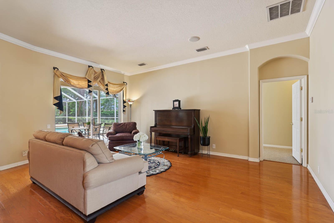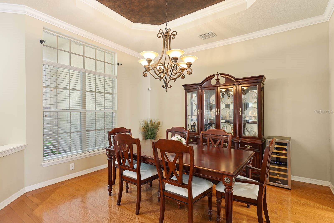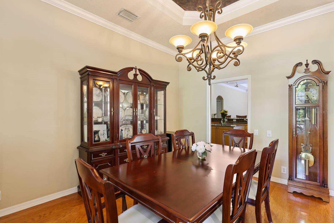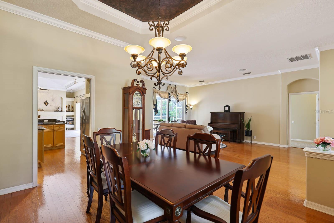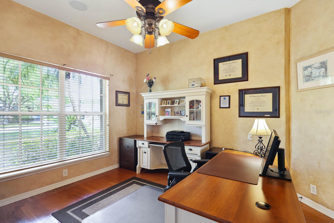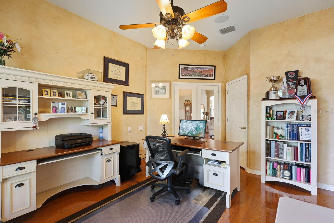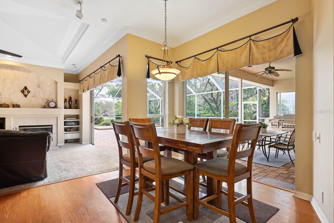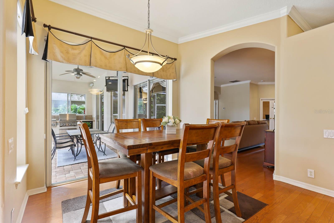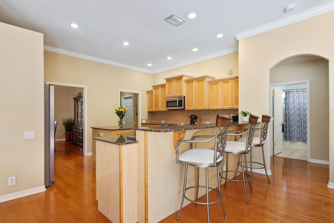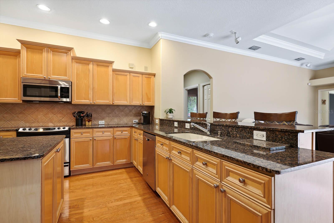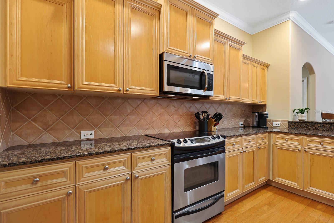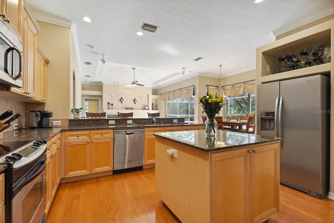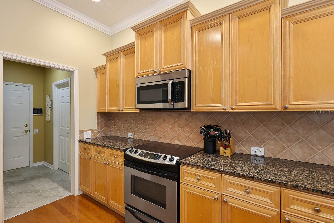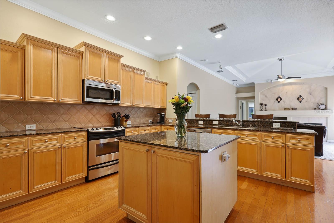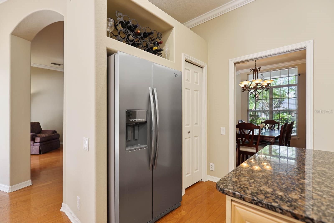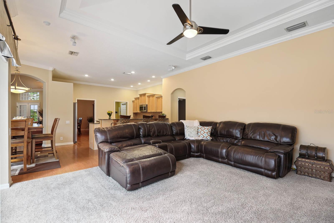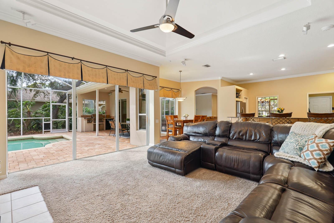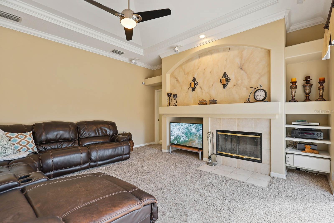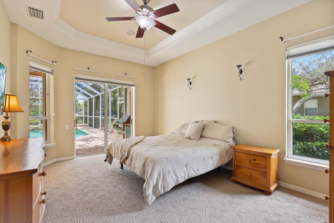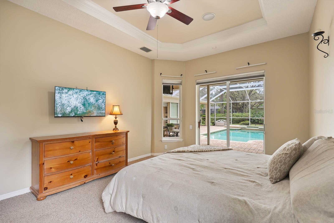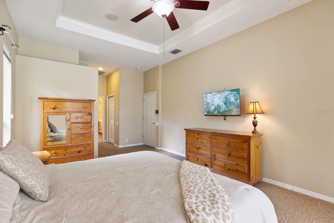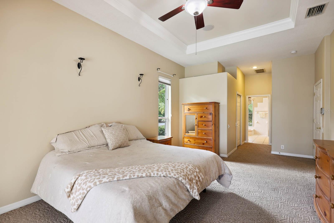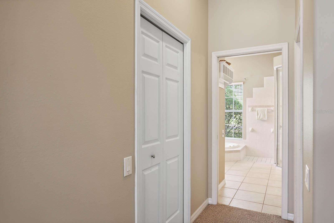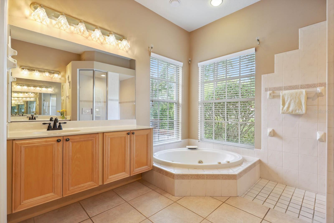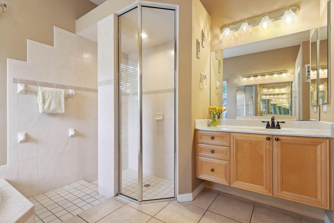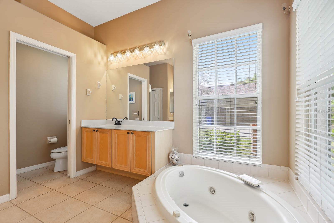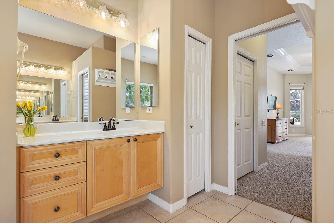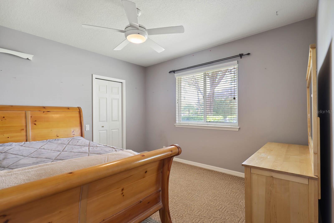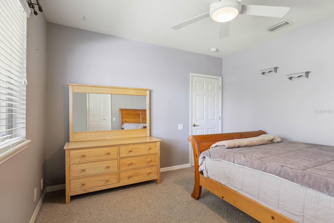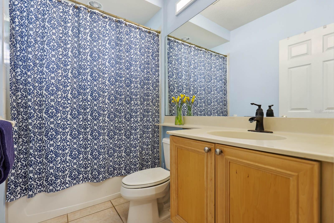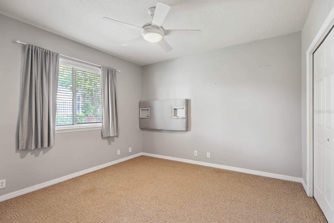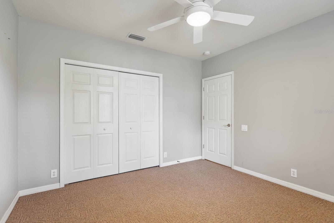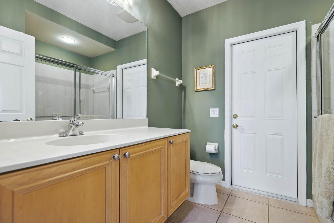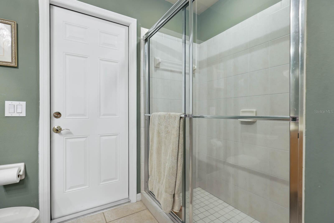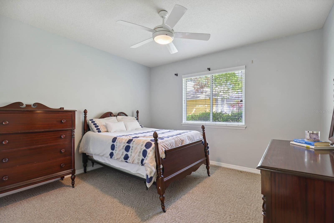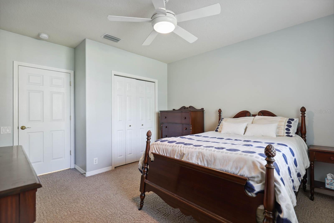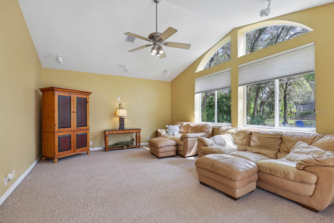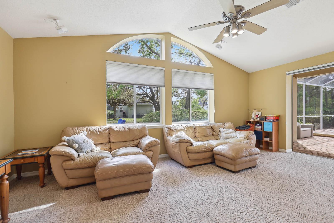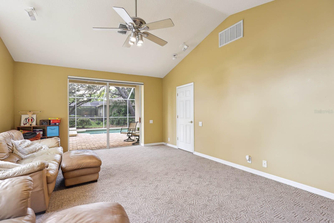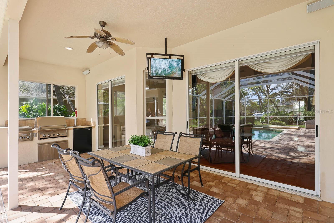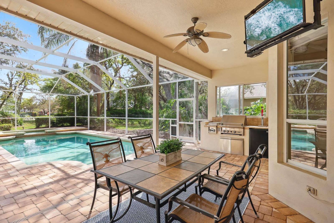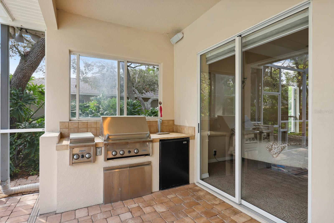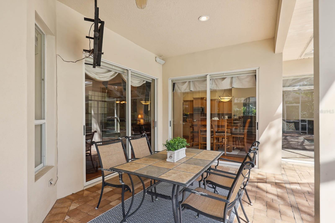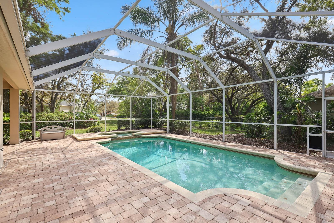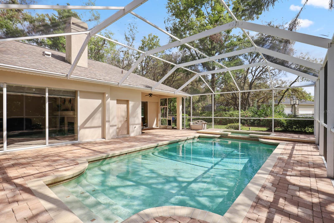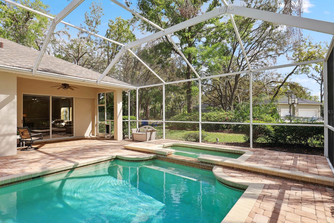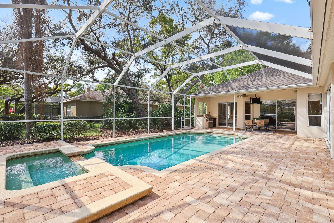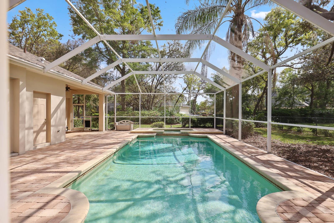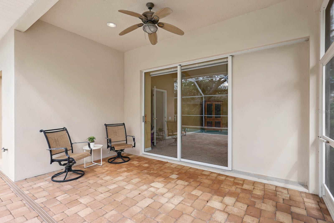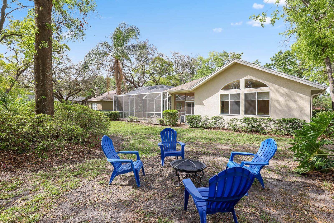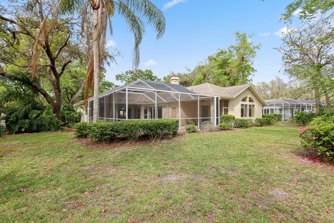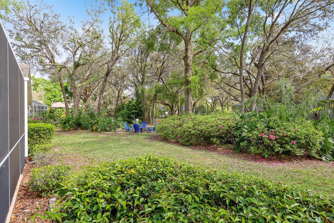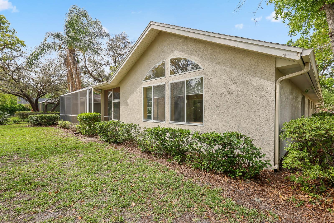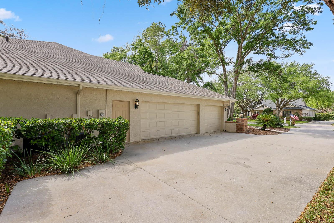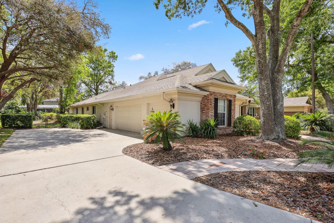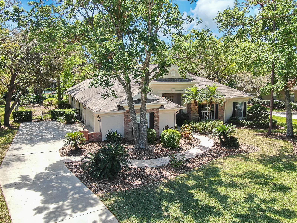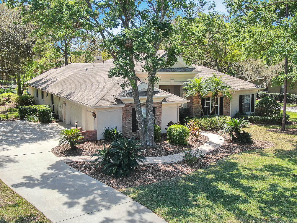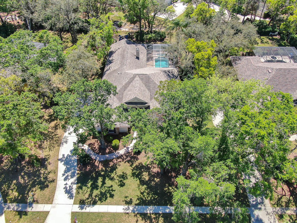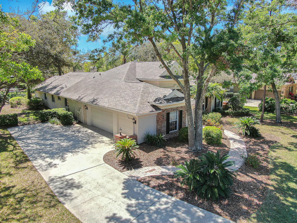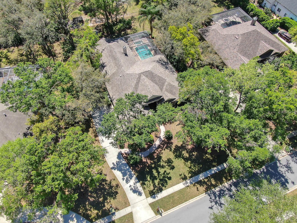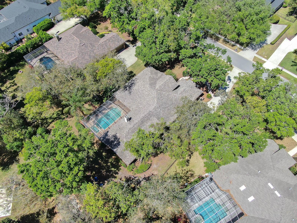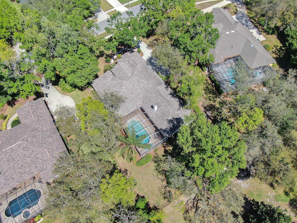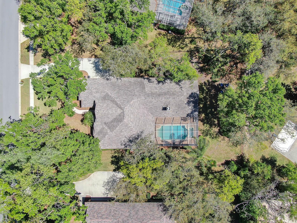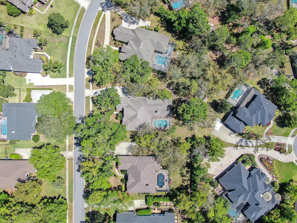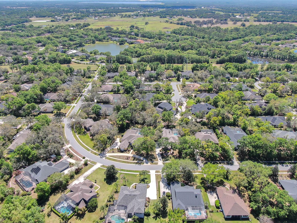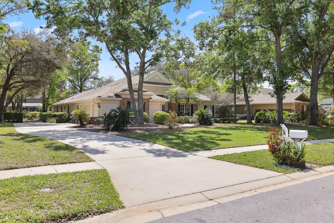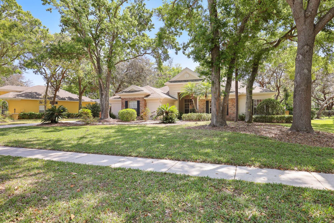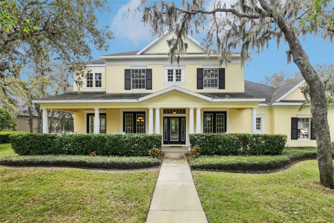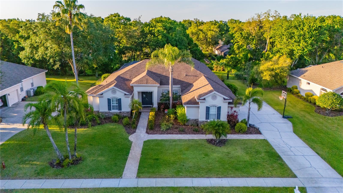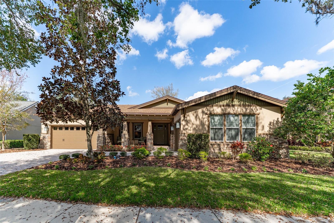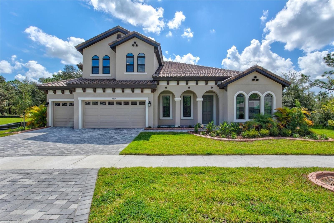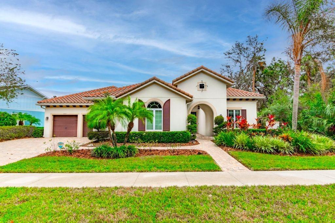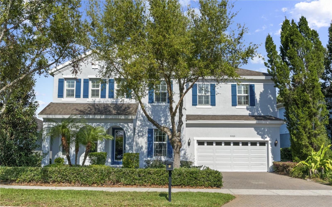6109 Kingbird Manor Drive, LITHIA, FL 33547
Property Photos
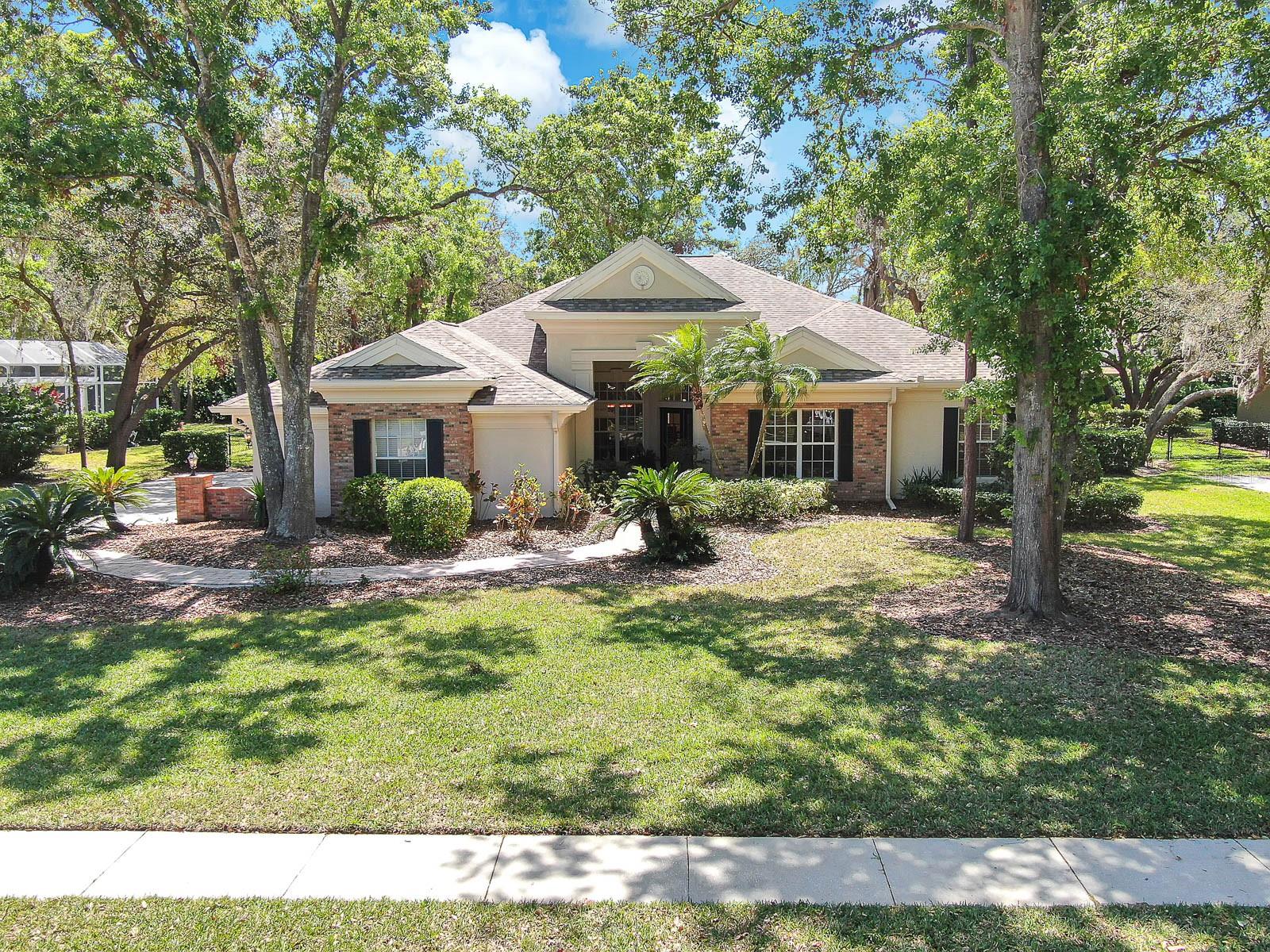
Would you like to sell your home before you purchase this one?
Priced at Only: $785,000
For more Information Call:
Address: 6109 Kingbird Manor Drive, LITHIA, FL 33547
Property Location and Similar Properties
- MLS#: TB8365357 ( Residential )
- Street Address: 6109 Kingbird Manor Drive
- Viewed: 13
- Price: $785,000
- Price sqft: $172
- Waterfront: No
- Year Built: 2002
- Bldg sqft: 4555
- Bedrooms: 4
- Total Baths: 3
- Full Baths: 3
- Garage / Parking Spaces: 3
- Days On Market: 6
- Additional Information
- Geolocation: 27.8572 / -82.184
- County: HILLSBOROUGH
- City: LITHIA
- Zipcode: 33547
- Subdivision: Fish Hawk Trails
- Elementary School: Lithia Springs HB
- Middle School: Randall HB
- High School: Newsome HB
- Provided by: EATON REALTY
- Contact: Alie Espinoza
- 813-672-8022

- DMCA Notice
-
DescriptionNestled within the highly sought after Fishhawk Trails, a 24 hour gated community, this exquisite single story pool home sits on a generous .51 acre lot, surrounded by meticulously maintained landscaping and majestic mature trees. Offering an impressive 3,279 square feet of thoughtfully designed living space, this residence features four spacious bedrooms, a three way split floor plan ensuring privacy for all, three full bathrooms, a dedicated home office with elegant glass French doors and a walk in closet, a versatile bonus room, and a three car side entry garage providing ample storage and convenience. From the moment you step inside, you'll appreciate the warm and inviting atmosphere created by the hardwood floors that flow throughout the main living areas. Crown molding and high ceilings add a touch of elegance to the formal living room, dining room, family room, and luxurious primary suite. The formal living room is a showstopper, featuring sliding glass doors that open directly to the pool area, inviting natural light to pour in and providing breathtaking views of the outdoor oasis. The family room is equally impressive, boasting a wood burning fireplace as its focal point, flanked by expansive triple pocketing sliding doors that effortlessly blend indoor and outdoor living, perfect for entertaining or relaxing. At the heart of the home, the gourmet kitchen is a chefs dream, featuring granite countertops, a spacious prep island, a raised breakfast bar, a stylish tile backsplash, and a full suite of stainless steel appliances. The dinette area, positioned beside a set of sliding doors, offers a stunning view of the pool area, making it an ideal spot for your morning coffee. The primary suite is a tranquil retreat, thoughtfully designed with direct access to the screened lanai and pool area. Its luxurious en suite bathroom boasts dual vanities with ample counter space, a jetted garden tub, a walk in shower, a private water closet, and two large closets, including a spacious walk in closet. The secondary bedrooms are equally inviting, with two bedrooms sharing a well appointed full bathroom, while the fourth bedroom enjoys its own nearby third bathroom, which conveniently doubles as a pool bath. The oversized bonus room, located at the rear of the home, offers a wealth of possibilities, whether as a media room, playroom, fitness area, or additional entertainment space. Sliding doors from the bonus room lead directly to the resort style outdoor living area, where youll find a screened in, pavered lanai, a fully equipped outdoor kitchen with a built in grill, and a heated pool and spa, all designed for year round enjoyment. The fully fenced backyard provides added privacy, ensuring a serene and peaceful outdoor retreat. This meticulously maintained home also boasts significant updates, including a roof replacement in May 2019, a hot water heater installed in November 2019, and a HVAC unit replaced in March 2020. To further enhance its appeal, the entire interior was freshly repainted in April 2024, creating a crisp, modern aesthetic, while the exterior received a fresh coat of paint in 2016. Perfectly situated in a prime location, this home is just minutes from top rated schools, shopping centers, dining establishments, and major roadways, offering effortless access to surrounding areas. With its luxurious features, expansive layout, and serene outdoor space, this stunning residence is truly a rare find.
Payment Calculator
- Principal & Interest -
- Property Tax $
- Home Insurance $
- HOA Fees $
- Monthly -
For a Fast & FREE Mortgage Pre-Approval Apply Now
Apply Now
 Apply Now
Apply NowFeatures
Building and Construction
- Covered Spaces: 0.00
- Exterior Features: French Doors, Irrigation System, Lighting, Outdoor Grill, Outdoor Kitchen, Private Mailbox, Rain Gutters, Sidewalk, Sliding Doors
- Fencing: Chain Link, Fenced
- Flooring: Carpet, Ceramic Tile, Wood
- Living Area: 3279.00
- Roof: Shingle
School Information
- High School: Newsome-HB
- Middle School: Randall-HB
- School Elementary: Lithia Springs-HB
Garage and Parking
- Garage Spaces: 3.00
- Open Parking Spaces: 0.00
- Parking Features: Driveway, Garage Door Opener, Garage Faces Side
Eco-Communities
- Pool Features: Child Safety Fence, Heated, Outside Bath Access, Screen Enclosure
- Water Source: Public
Utilities
- Carport Spaces: 0.00
- Cooling: Central Air
- Heating: Central
- Pets Allowed: Number Limit, Yes
- Sewer: Public Sewer
- Utilities: BB/HS Internet Available, Cable Available, Electricity Connected, Public, Sewer Connected, Sprinkler Well, Water Connected
Amenities
- Association Amenities: Gated, Park, Recreation Facilities, Tennis Court(s), Trail(s)
Finance and Tax Information
- Home Owners Association Fee Includes: Guard - 24 Hour, Escrow Reserves Fund, Security
- Home Owners Association Fee: 575.00
- Insurance Expense: 0.00
- Net Operating Income: 0.00
- Other Expense: 0.00
- Tax Year: 2024
Other Features
- Appliances: Dishwasher, Disposal, Electric Water Heater, Microwave, Range, Refrigerator
- Association Name: Leland Management/ Sheri Brogan
- Association Phone: 813-278-1932
- Country: US
- Interior Features: Built-in Features, Ceiling Fans(s), Crown Molding, Eat-in Kitchen, High Ceilings, Kitchen/Family Room Combo, Open Floorplan, Primary Bedroom Main Floor, Solid Wood Cabinets, Split Bedroom, Stone Counters, Thermostat, Tray Ceiling(s), Walk-In Closet(s), Window Treatments
- Legal Description: FISH HAWK TRAILS UNIT 6 LOT 17 BLOCK 14
- Levels: One
- Area Major: 33547 - Lithia
- Occupant Type: Owner
- Parcel Number: U-23-30-21-5RN-000014-00017.0
- Style: Contemporary
- Views: 13
- Zoning Code: PD
Similar Properties
Nearby Subdivisions
B D Hawkstone Ph 1
B D Hawkstone Ph 2
Channing Park
Creek Ridge Preserve
Creek Ridge Preserve Ph 1
Devore Gundog Equestrian E
Enclave At Channing Park
Enclave Channing Park Ph
Encore Fishhawk Ranch West Ph
Encore At Fishhawk Ranch
Fiishhawk Ranch West Ph 2a
Fish Hawk Trails
Fishhawk Ranch
Fishhawk Ranch At Starling
Fishhawk Ranch Ph 02
Fishhawk Ranch Ph 1
Fishhawk Ranch Ph 2 Parcels
Fishhawk Ranch Ph 2 Prcl
Fishhawk Ranch Ph 2 Tr 1
Fishhawk Ranch Towncenter Phas
Fishhawk Ranch West
Fishhawk Ranch West Ph 1a
Fishhawk Ranch West Ph 1b1c
Fishhawk Ranch West Ph 2a
Fishhawk Ranch West Ph 3a
Fishhawk Ranch West Ph 3b
Fishhawk Ranch West Ph 4a
Fishhawk Ranch West Ph 5
Fishhawk Ranch West Ph 6
Fishhawk Ranch West Phase 3a
Hammock Oaks Reserve
Hawk Creek Reserve
Hawkstone
Hawkstone Phase 2
Hinton Hawkstone Ph 1a1
Hinton Hawkstone Ph 1a2
Hinton Hawkstone Ph 1b
Hinton Hawkstone Phase 1a2
Hinton Hawkstone Phase 1a2 Lot
Mannhurst Oak Manors
Not In Hernando
Old Welcome Manor
Preserve At Fishhawk Ranch
Starling At Fishhawk
Starling At Fishhawk Ph 1b2
Starling At Fishhawk Ph 1c
Starling At Fishhawk Ph Ia
Tagliarini Platted
Temple Pines
Unplatted



