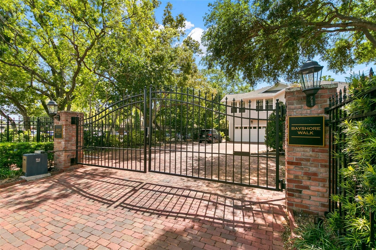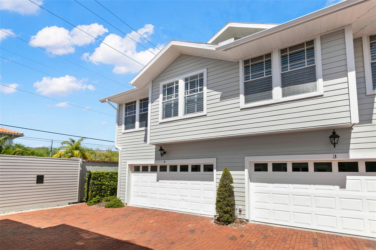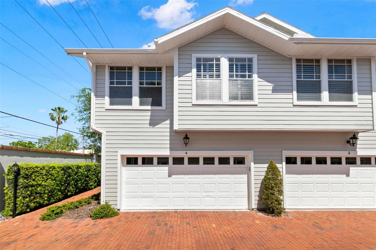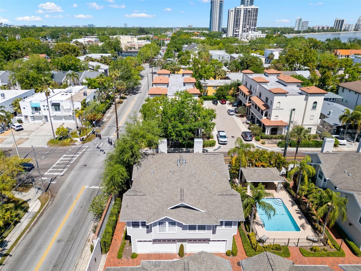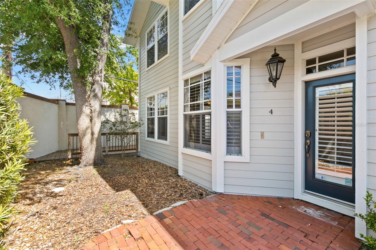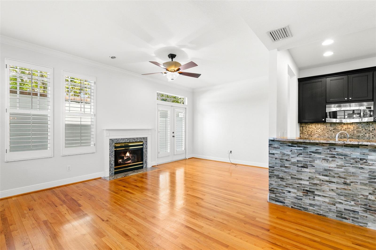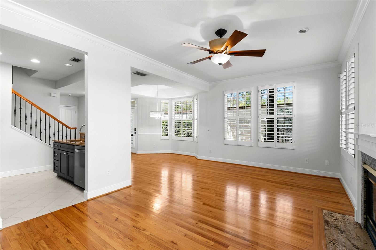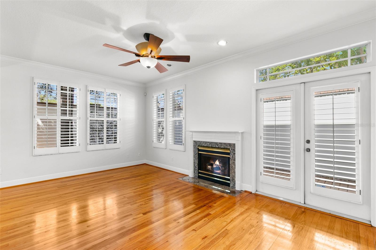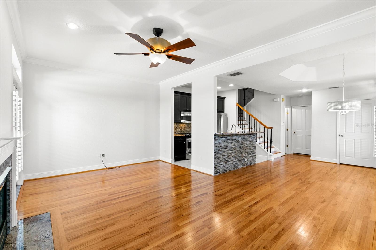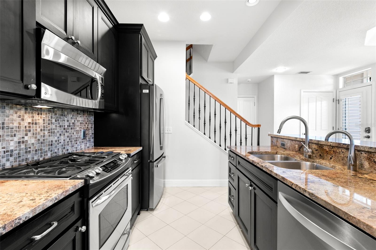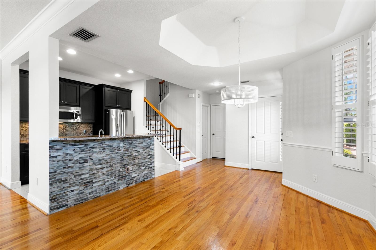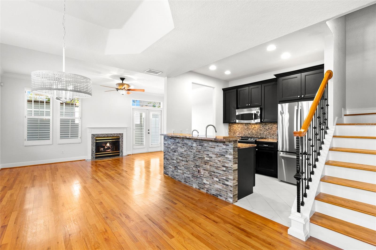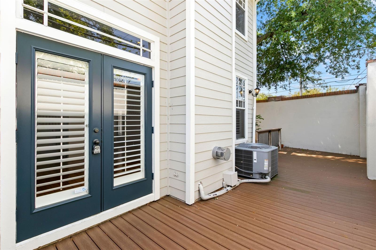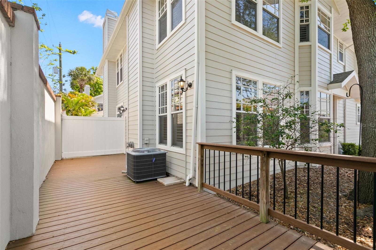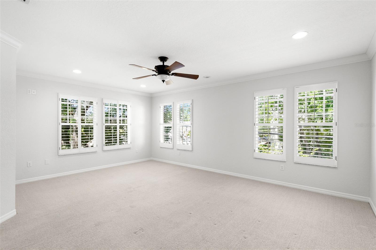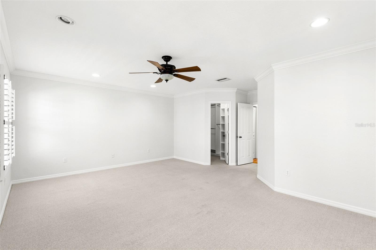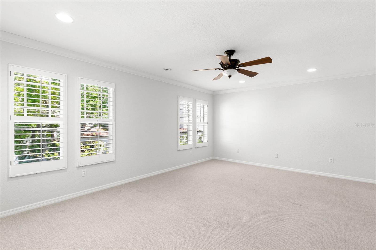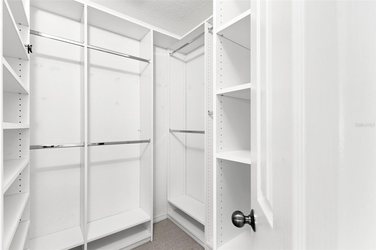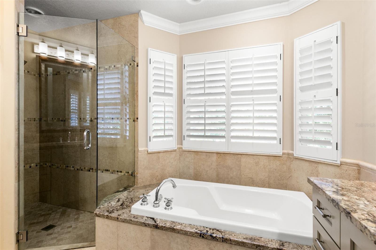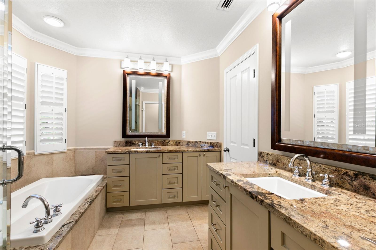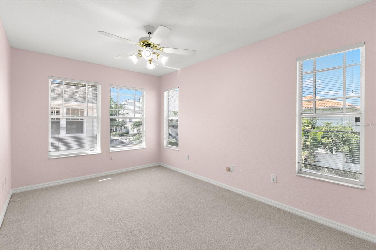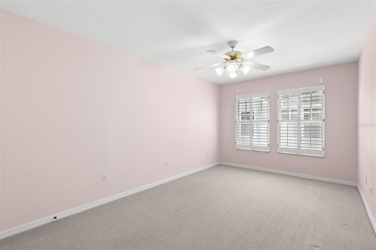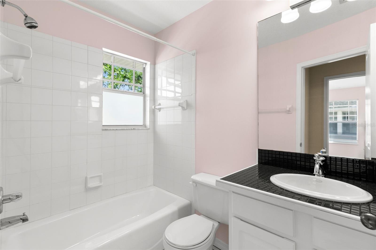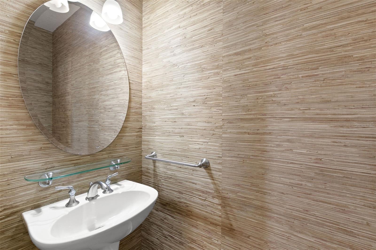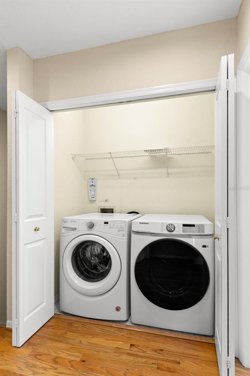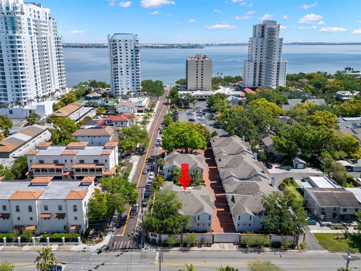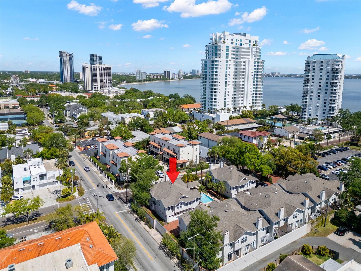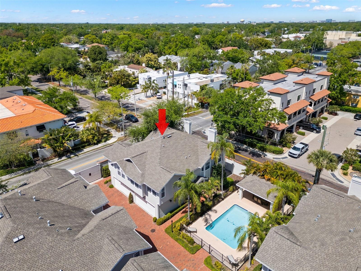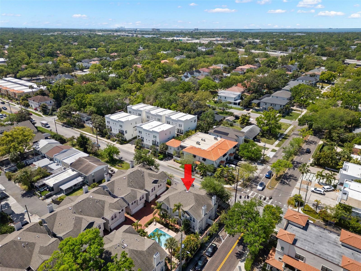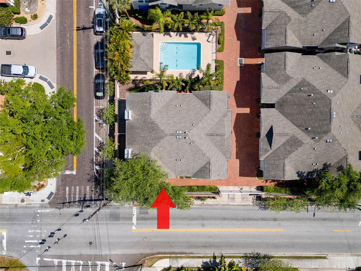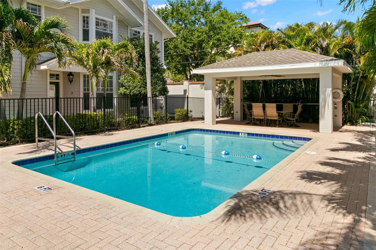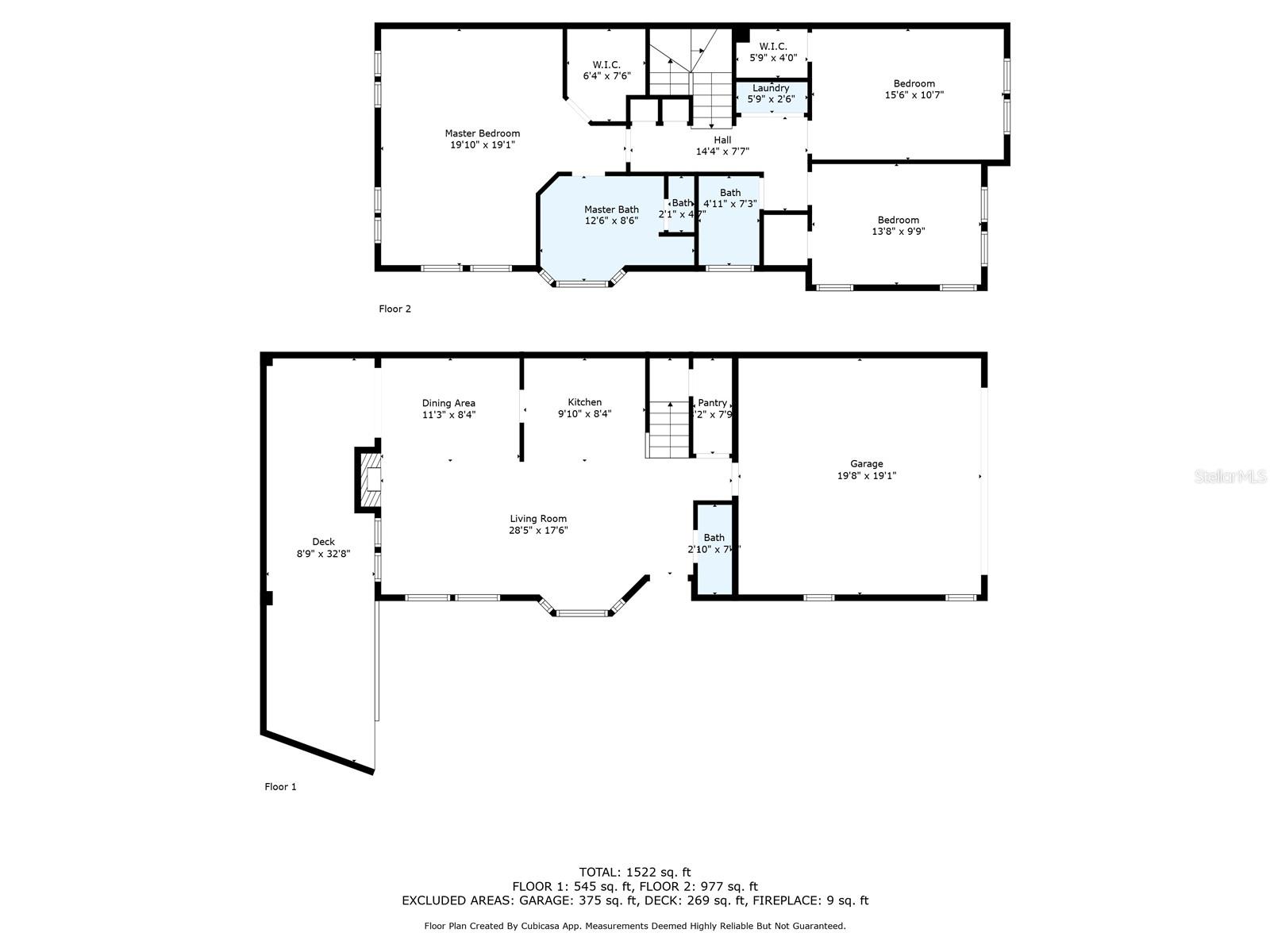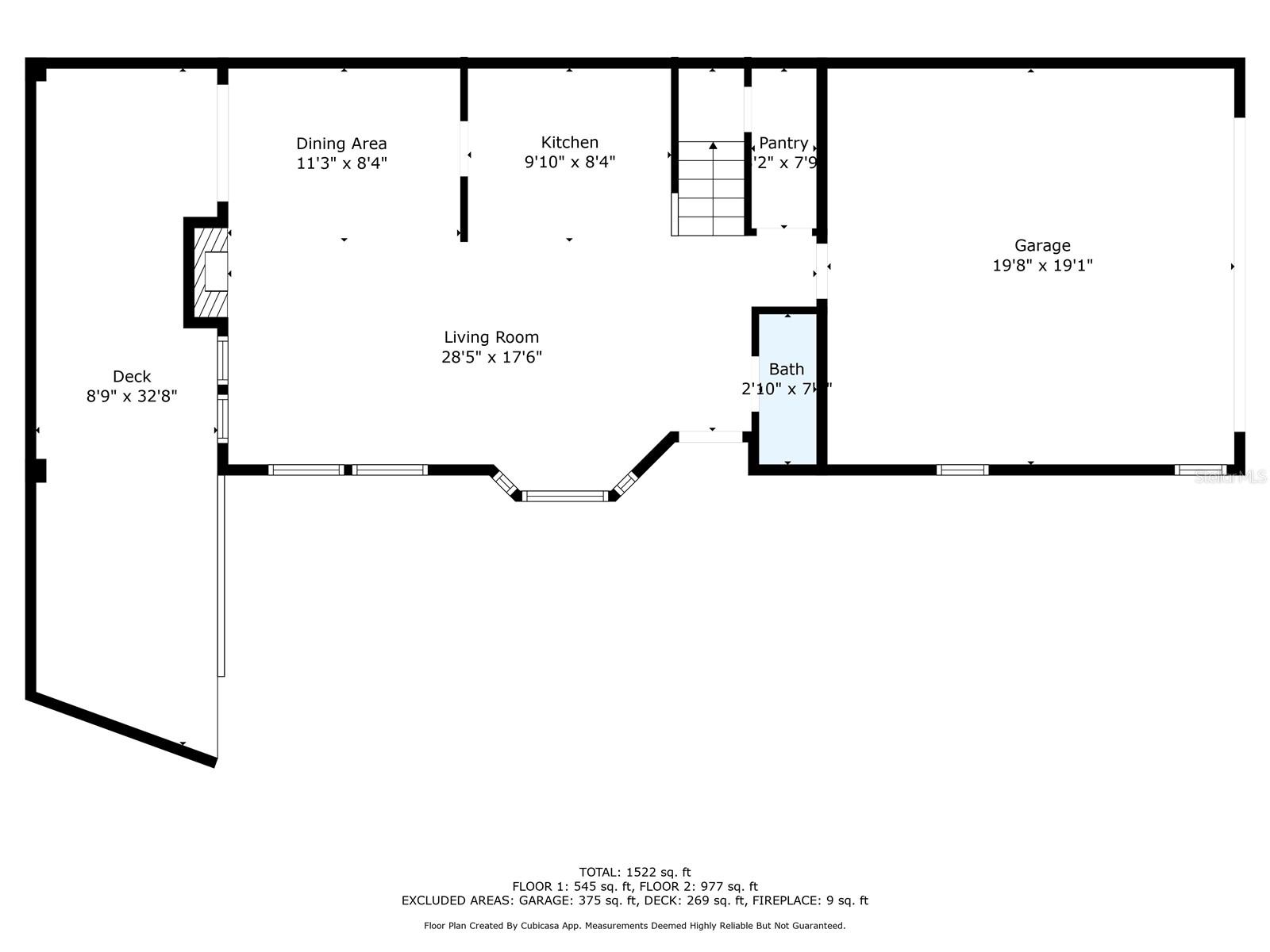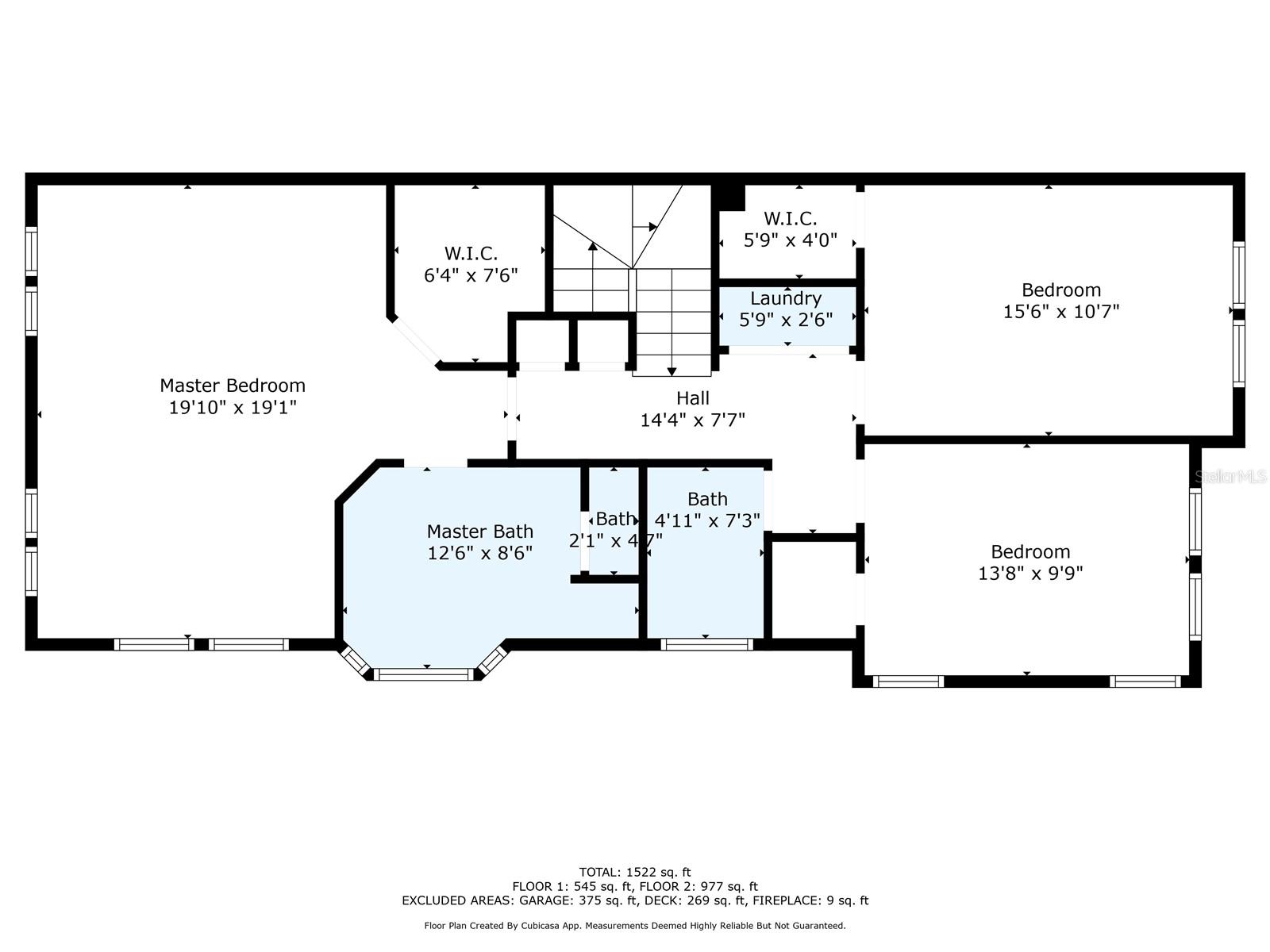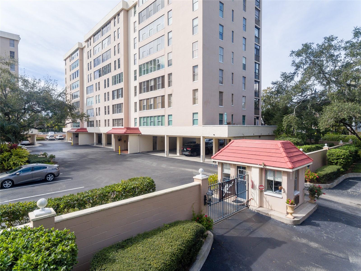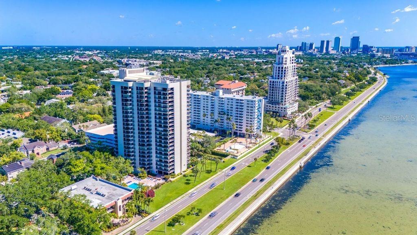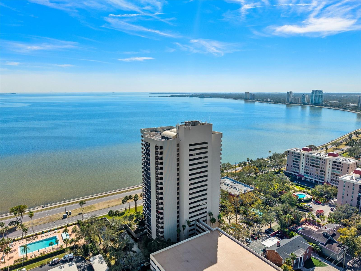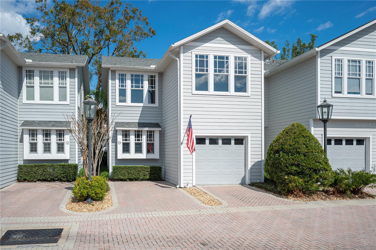2920 El Prado Boulevard 4, TAMPA, FL 33629
Property Photos
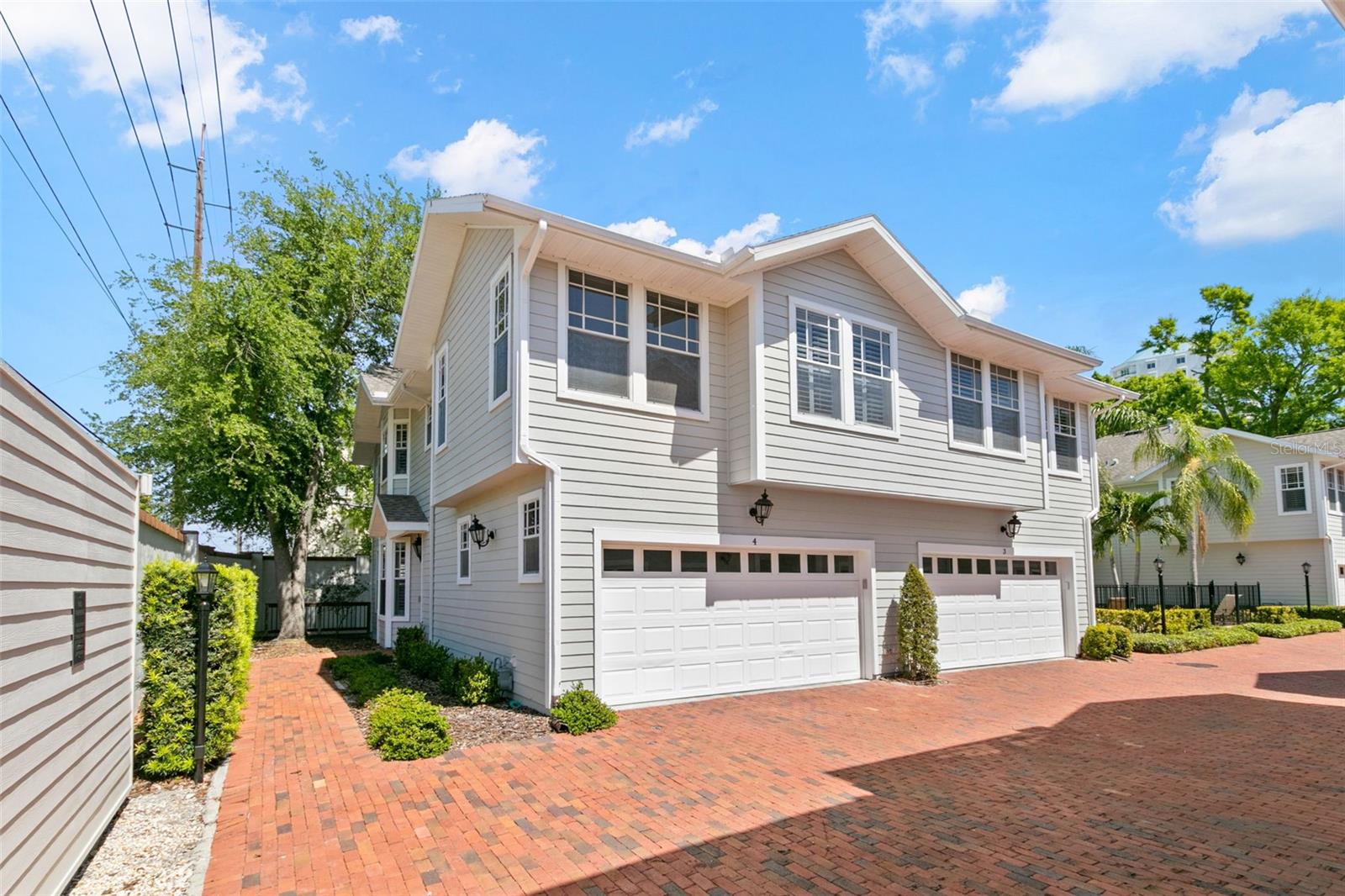
Would you like to sell your home before you purchase this one?
Priced at Only: $769,900
For more Information Call:
Address: 2920 El Prado Boulevard 4, TAMPA, FL 33629
Property Location and Similar Properties
- MLS#: TB8365317 ( Residential )
- Street Address: 2920 El Prado Boulevard 4
- Viewed: 8
- Price: $769,900
- Price sqft: $374
- Waterfront: No
- Year Built: 1996
- Bldg sqft: 2056
- Bedrooms: 3
- Total Baths: 3
- Full Baths: 2
- 1/2 Baths: 1
- Garage / Parking Spaces: 2
- Days On Market: 3
- Additional Information
- Geolocation: 27.9112 / -82.4933
- County: HILLSBOROUGH
- City: TAMPA
- Zipcode: 33629
- Subdivision: Bayshore Walk A Condominium
- Building: Bayshore Walk A Condominium
- Elementary School: Roosevelt HB
- Middle School: Coleman HB
- High School: Plant HB
- Provided by: MCBRIDE KELLY & ASSOCIATES
- Contact: Robert Pfeiffer, PA
- 813-254-0900

- DMCA Notice
-
Description*** Just one block from Tampa's beautiful linear PARK Bayshore Blvd.*** This beautiful, lavishly upgraded, 1,641 sf, 3 br, 2.5 ba, 2 Car Garage, End Unit Townhouse offers south Tampa living at it's best. Conveniently located in the desirable and security gated Bayshore Walk community. you'll love this popular promenade model built by Hyde Park Builders, is immaculate, tastefully painted, & extremely well kept. this lovely & private end unit w/numerous windows, offers extensive natural lighting seldom found in townhomes. The first floor features a kitchen w/Gas Range, Snack Bar, Walk in Pantry, Stone Counter Tops, Built in Water Filtration System and Stainless Steel Appliances. The formal living room features a gas fireplace & French doors to the patio, while the dining room is showcased with bay windows. The huge Primary bedroom including a walk in closet, & sitting area is located upstairs along with the other two large bedrooms (both w/walk in closets), laundry room, & full hall bath. The upgraded master bath w/garden tub includes recently updated mirrors, bath & shower fixtures, tile and paint. The countless upgrades include true hardwood floors, elegant plantation shutters, crown molding, gas fireplace, trayed ceiling, designer light fixtures & hardware, gas grill connection on patio, & more.
Payment Calculator
- Principal & Interest -
- Property Tax $
- Home Insurance $
- HOA Fees $
- Monthly -
For a Fast & FREE Mortgage Pre-Approval Apply Now
Apply Now
 Apply Now
Apply NowFeatures
Building and Construction
- Covered Spaces: 0.00
- Exterior Features: Irrigation System, Rain Gutters
- Flooring: Carpet, Ceramic Tile, Wood
- Living Area: 1641.00
- Roof: Shingle
Property Information
- Property Condition: Completed
Land Information
- Lot Features: City Limits, Near Public Transit
School Information
- High School: Plant-HB
- Middle School: Coleman-HB
- School Elementary: Roosevelt-HB
Garage and Parking
- Garage Spaces: 2.00
- Open Parking Spaces: 0.00
- Parking Features: Garage Door Opener, Guest, On Street
Eco-Communities
- Pool Features: In Ground
- Water Source: Public
Utilities
- Carport Spaces: 0.00
- Cooling: Central Air
- Heating: Central, Electric, Natural Gas
- Pets Allowed: Cats OK, Dogs OK, Number Limit, Yes
- Sewer: Public Sewer
- Utilities: BB/HS Internet Available, Cable Available, Electricity Connected, Fire Hydrant
Amenities
- Association Amenities: Gated, Security
Finance and Tax Information
- Home Owners Association Fee Includes: Pool, Escrow Reserves Fund, Insurance, Maintenance Structure, Maintenance Grounds, Maintenance, Management, Pest Control, Recreational Facilities, Sewer, Trash, Water
- Home Owners Association Fee: 0.00
- Insurance Expense: 0.00
- Net Operating Income: 0.00
- Other Expense: 0.00
- Tax Year: 2024
Other Features
- Appliances: Dishwasher, Disposal, Dryer, Microwave, Range, Refrigerator, Washer
- Association Name: Westcoast Mgmt
- Association Phone: 813.908.0766
- Country: US
- Interior Features: Ceiling Fans(s), Living Room/Dining Room Combo, PrimaryBedroom Upstairs, Stone Counters, Walk-In Closet(s), Window Treatments
- Legal Description: BAYSHORE WALK A CONDOMINIUM UNIT 4
- Levels: Two
- Area Major: 33629 - Tampa / Palma Ceia
- Occupant Type: Vacant
- Parcel Number: A-34-29-18-3V0-000000-00004.0
- Zoning Code: PD
Similar Properties
Nearby Subdivisions
2807 Estrella Ave Condomini
3105 Bay Oaks Condo Pcl 2204
3105 Bay Oaks Condo Pcl 2401
3105 Bay Oaks Condominium
Altura Bayshore
Altura Bayshore Condominium
Aquatica Condo
Atrium On The Bayshore A Condo
Bayshore Diplomat A Condo
Bayshore Diplomat A Condominiu
Bayshore Regency A Condo
Bayshore Trace Condo
Bayshore Walk A Condominium
Bayshore Ysabella
Bayshore Ysabella Condominium
D5h Altura Bayshore Condomini
Harbour House Condo
Howell Park Condo
Madrid
Monte Carlo Towers A Condomini
Ritz Carlton Residences
Ritz Carlton Residences 3105 B
Ritzcarlton Residences
Tampa Bayshore Villas Condomin
The Alagon On Bayshore A Condo
The Ritzcarlton Residences Tam
Village Gate Of Hyde Park A Co
Virage Bayshore
Virage Bayshore Condo



