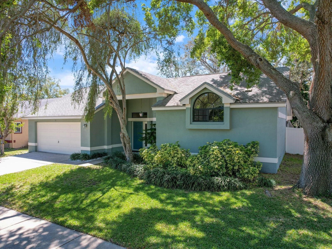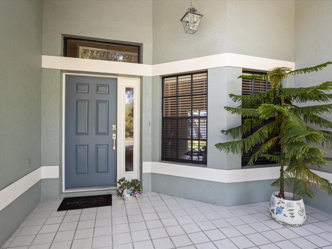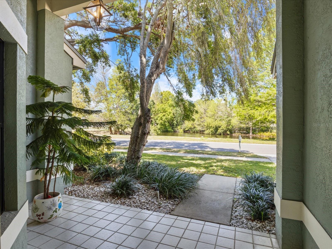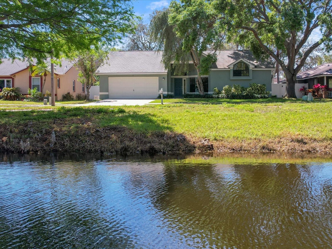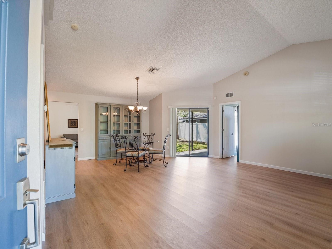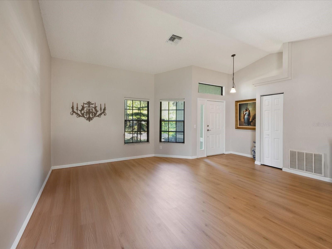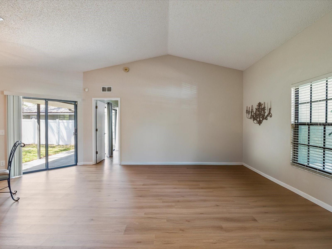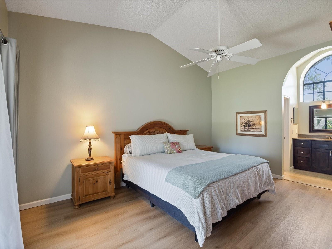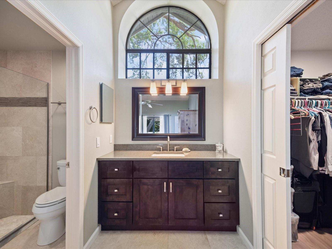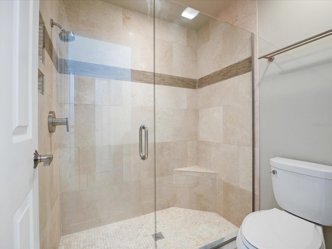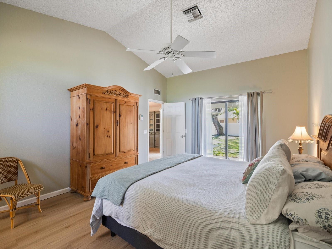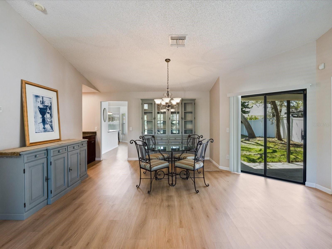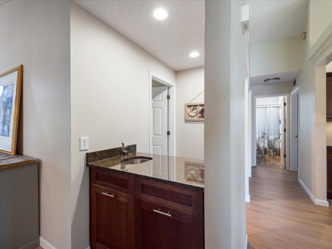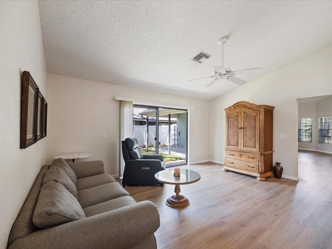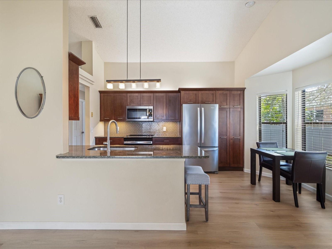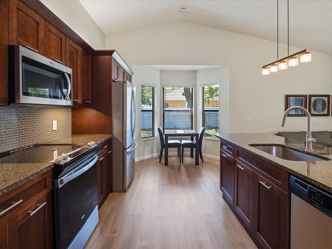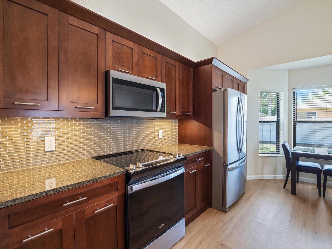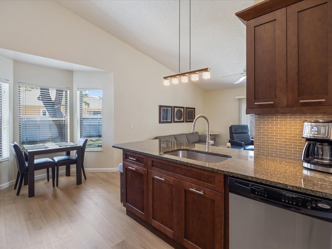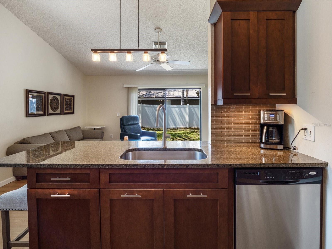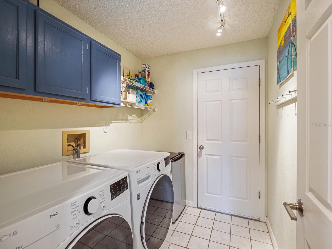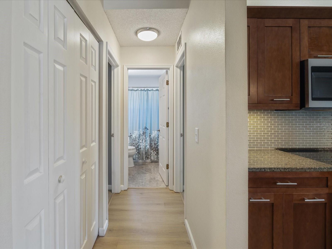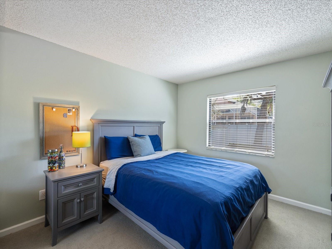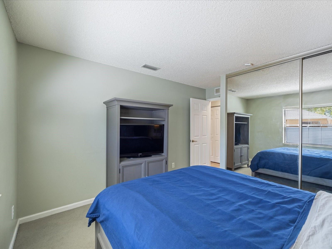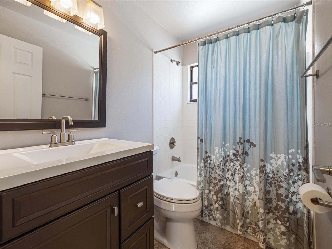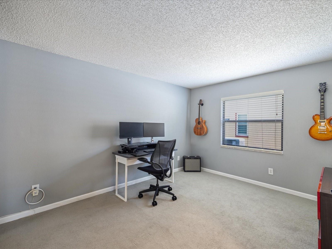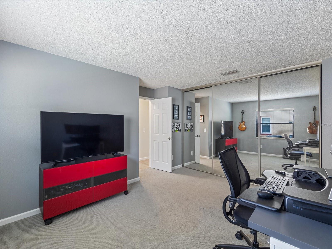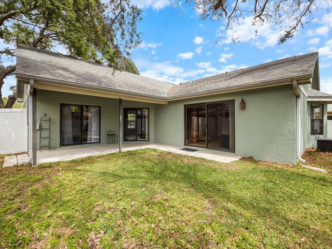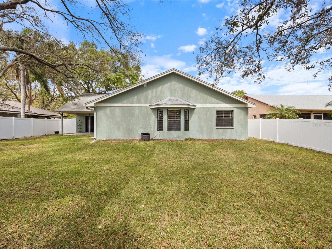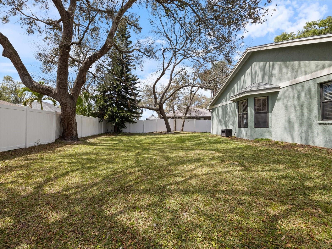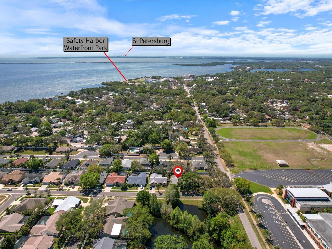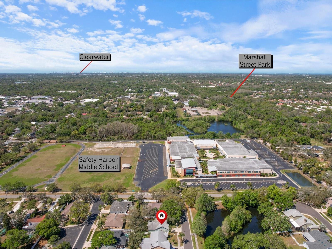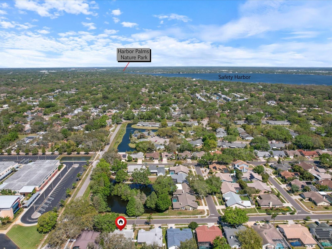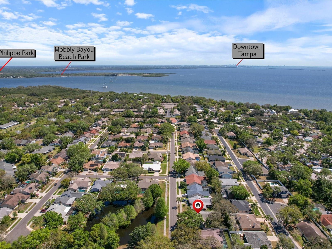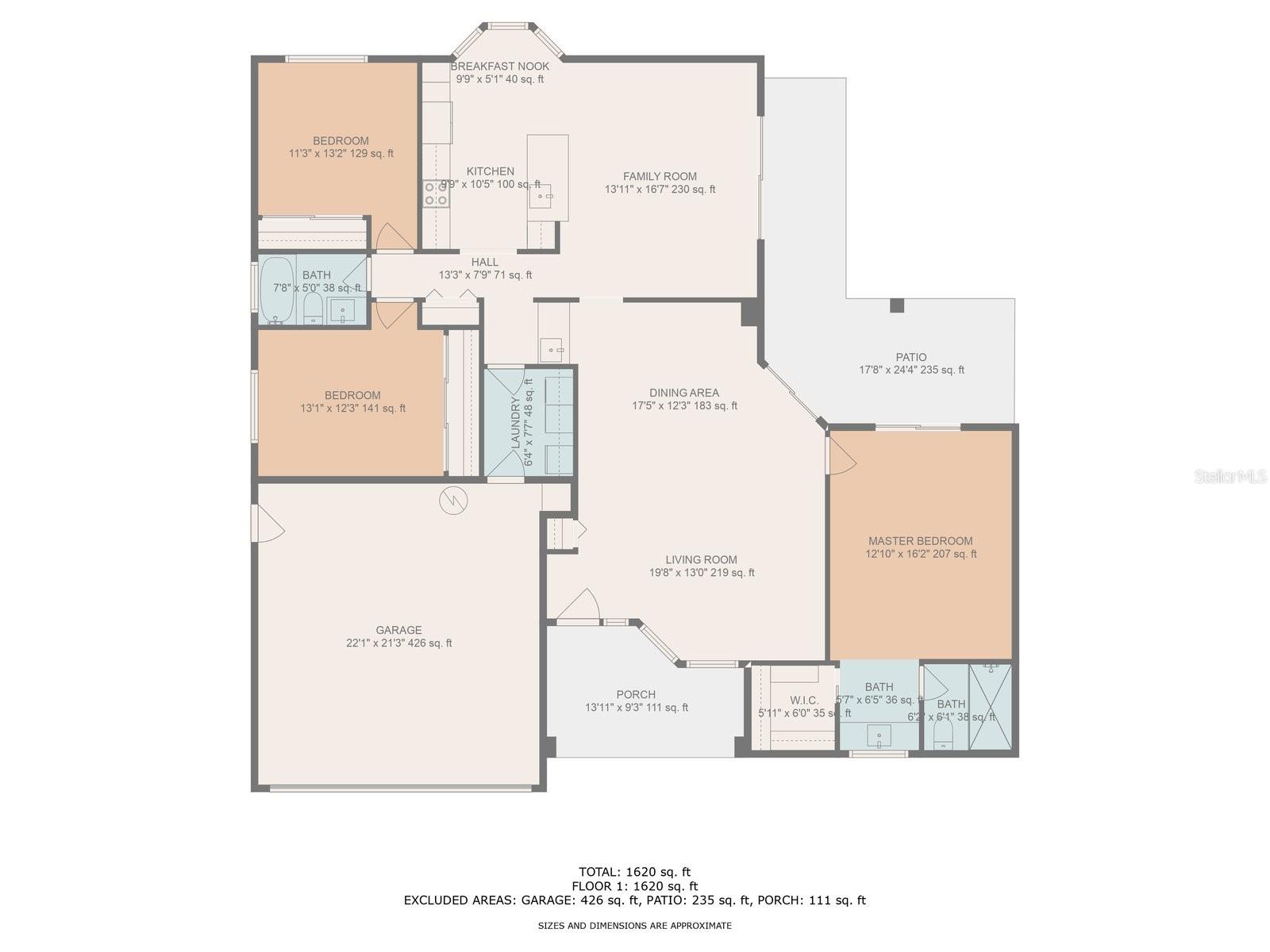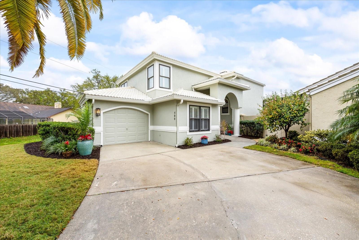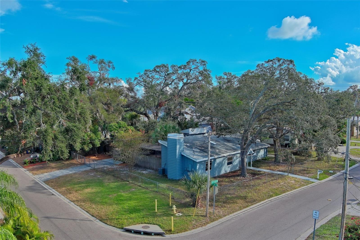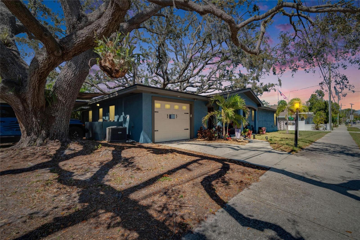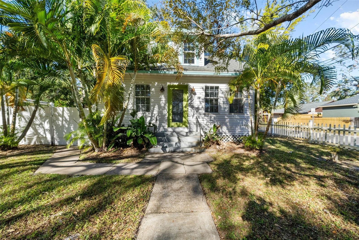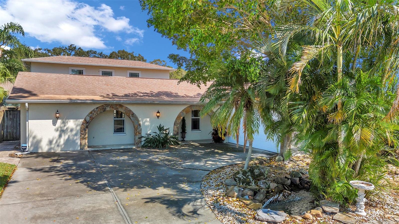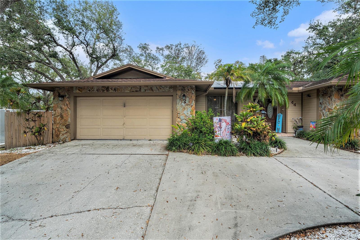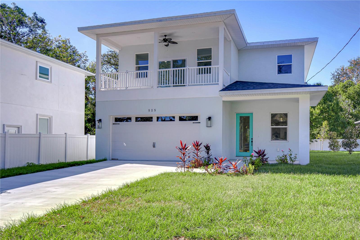12 Ridgecroft Lane, SAFETY HARBOR, FL 34695
Property Photos
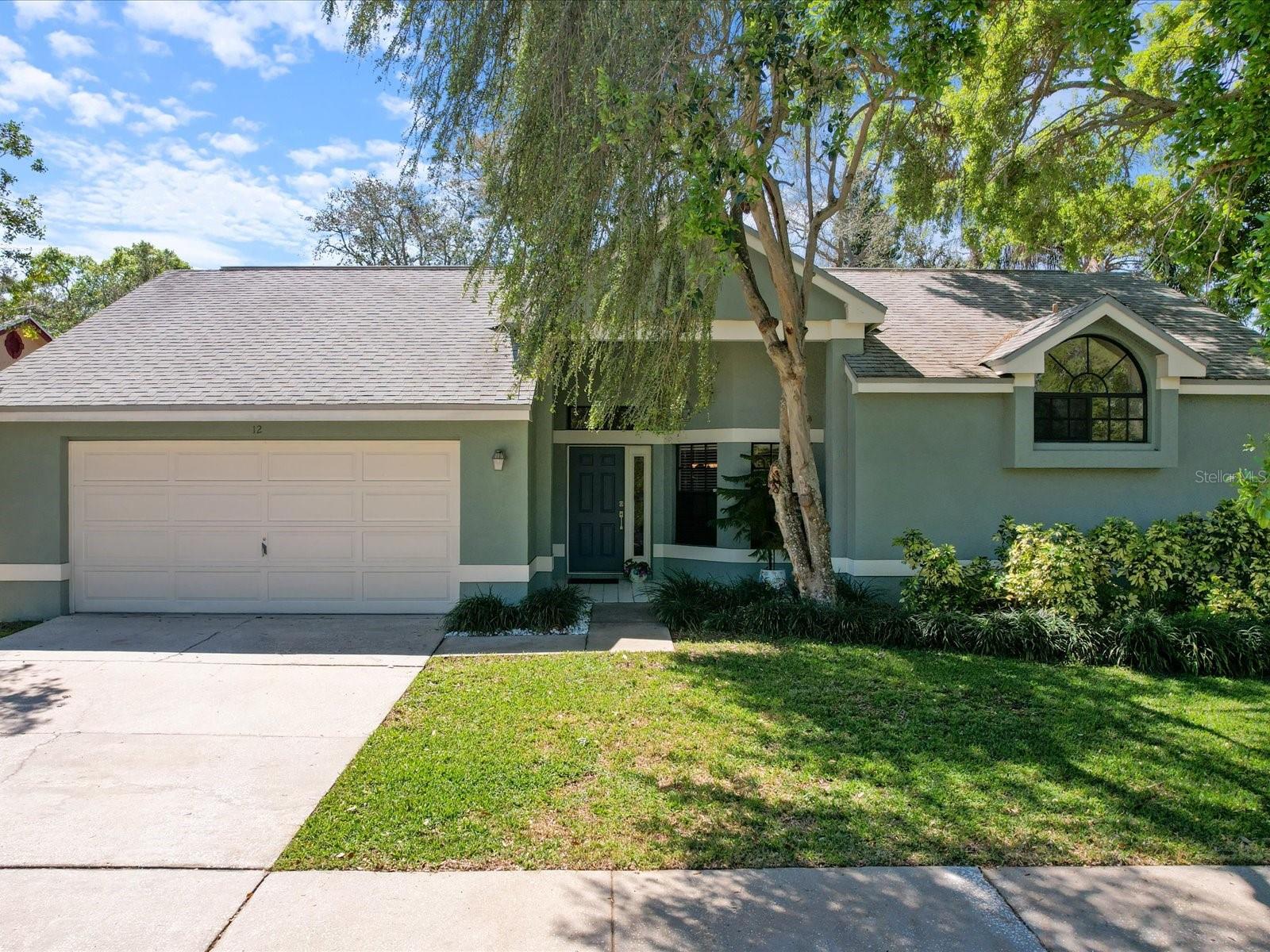
Would you like to sell your home before you purchase this one?
Priced at Only: $650,000
For more Information Call:
Address: 12 Ridgecroft Lane, SAFETY HARBOR, FL 34695
Property Location and Similar Properties
- MLS#: TB8365135 ( Residential )
- Street Address: 12 Ridgecroft Lane
- Viewed: 5
- Price: $650,000
- Price sqft: $366
- Waterfront: No
- Year Built: 1990
- Bldg sqft: 1777
- Bedrooms: 3
- Total Baths: 2
- Full Baths: 2
- Garage / Parking Spaces: 2
- Days On Market: 8
- Additional Information
- Geolocation: 27.9993 / -82.6876
- County: PINELLAS
- City: SAFETY HARBOR
- Zipcode: 34695
- Subdivision: Bayshore Terrace
- Elementary School: Safety Harbor Elementary PN
- Middle School: Safety Harbor Middle PN
- High School: Countryside High PN
- Provided by: RE/MAX ACTION FIRST OF FLORIDA
- Contact: Donna Nettestad
- 727-531-2006

- DMCA Notice
-
DescriptionWithin a few minutes of downtown Safety Harbor with its wide array of restaurants, unique shops, art gallery, Bayshore trail, and more, this home fits the bill of convenience along with architectural beauty. Positioned across the street from a lush, serene pond, this lovely home greets you with a look of fresh paint. As you walk through the front door you enter into a combined living room/dining room open plan complete with vaulted ceilings, sliding doors and windows all creating a large open feel. You will quickly notice the warm flow of new luxury vinyl flooring, carpet, and baseboards throughout the house installed in 2024. A Master ensuite is located on the right and has immediate access to the oversized porch through sliding glass doors. The vaulted ceilings, along with the light from the sliders provide a feeling of spaciousness. An updated Master bath offers Marble flooring with a wood vanity topped with quartz. The glass door enclosure for the shower allows the beauty of the matching Marble tiles that extend up the shower walls. A sliding door opens into a spacious walk in closet. Near the back of the home, a family room combines with the kitchen area to provide great interaction with Family and friends. The custom wet bar, complete with granite top, provides another convenient entertaining feature while the breakfast bar is a great seating overflow. A breakfast nook at one end of the kitchen offers just the right space and a lovely view of the open backyard. An update of the kitchen included granite over custom stained wood cabinets complete with soft closing features. A new oven, refrigerator, and microwave were added in late 2022! Additional bedrooms share the 2nd updated bath with Marble floors, wood vanity with a solid surface countertop. The beauty of the lush backyard can be enjoyed from the covered porch at the back of the home or the lovely view of the pond at the start or end of your day. The backyard is large enough for a pool if one wants. Only a short walk will get you to both the local elementary and/or middle school. Newer items include a sprinkler system upgraded with a new timer and water efficient heads in the front yard, garage door springs, water heater, and AC compressor
Payment Calculator
- Principal & Interest -
- Property Tax $
- Home Insurance $
- HOA Fees $
- Monthly -
For a Fast & FREE Mortgage Pre-Approval Apply Now
Apply Now
 Apply Now
Apply NowFeatures
Building and Construction
- Covered Spaces: 0.00
- Exterior Features: Irrigation System
- Flooring: Ceramic Tile, Luxury Vinyl
- Living Area: 1777.00
- Roof: Shingle
Land Information
- Lot Features: City Limits, Near Public Transit, Sidewalk, Paved
School Information
- High School: Countryside High-PN
- Middle School: Safety Harbor Middle-PN
- School Elementary: Safety Harbor Elementary-PN
Garage and Parking
- Garage Spaces: 2.00
- Open Parking Spaces: 0.00
Eco-Communities
- Water Source: Public
Utilities
- Carport Spaces: 0.00
- Cooling: Central Air
- Heating: Central, Electric
- Pets Allowed: Cats OK, Dogs OK
- Sewer: Public Sewer
- Utilities: BB/HS Internet Available, Cable Available, Electricity Connected, Fire Hydrant, Public, Sewer Connected
Finance and Tax Information
- Home Owners Association Fee Includes: Other
- Home Owners Association Fee: 200.00
- Insurance Expense: 0.00
- Net Operating Income: 0.00
- Other Expense: 0.00
- Tax Year: 2024
Other Features
- Appliances: Dishwasher, Disposal, Electric Water Heater, Exhaust Fan, Microwave, Range, Refrigerator
- Association Name: Dave Wilkins
- Association Phone: 727 902 2503
- Country: US
- Interior Features: Cathedral Ceiling(s), Ceiling Fans(s), Eat-in Kitchen, High Ceilings, Kitchen/Family Room Combo, Living Room/Dining Room Combo, Open Floorplan, Primary Bedroom Main Floor, Solid Surface Counters, Solid Wood Cabinets, Split Bedroom, Stone Counters, Vaulted Ceiling(s), Walk-In Closet(s), Wet Bar, Window Treatments
- Legal Description: BAYSHORE TERRACE SUB LOT 25
- Levels: One
- Area Major: 34695 - Safety Harbor
- Occupant Type: Owner
- Parcel Number: 34-28-16-04880-000-0250
- Style: Contemporary, Florida
- View: Water
Similar Properties
Nearby Subdivisions
Bay Towne
Bay Towne West
Bay Woods
Bayfront Manor
Bayshore Terrace
Bayview Cottage Colony Rep
Briarwood
Chevy Chase Estates Ph Two
Country Villas
Coventry South
Creekside Sub
Cypress Knoll
Del Oro Shores Lot 11
Dixie Sub
Espiritu Santo Spgs
Georgetown East
Harbor Heights Estates
Huntington Trails Ph 1
Iron Age Street
Kendale
La Forest At Green Spgs The Gr
Lincoln Heights
Lincoln Highlands Rep
None
North Bay Hills
North Bay Hills First Add
Palm View Terrace
Park Heights
Philippe Bay
Philippe Pointe
Rainbow Farms
Seminole Park Rev
South Green Spgs Rep
Spring Park Rev
Spring Park Revised
Weatherstone
West Green Springs



