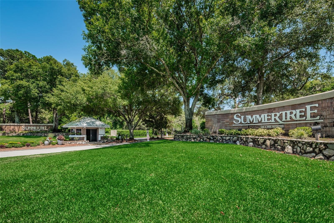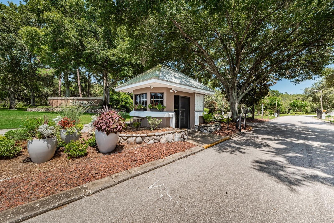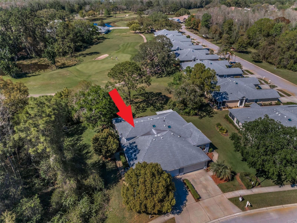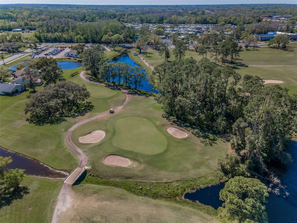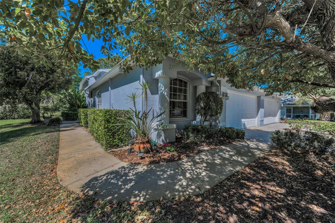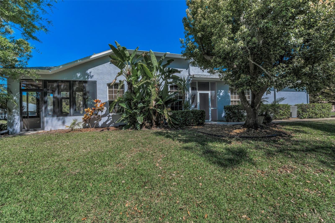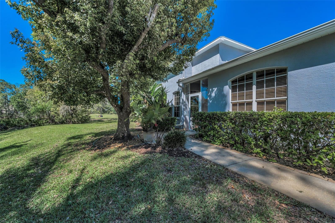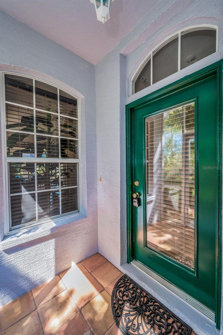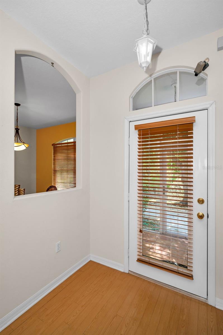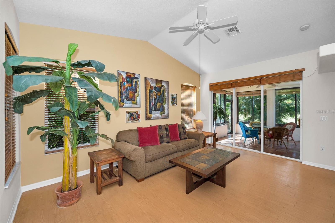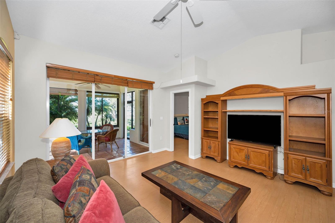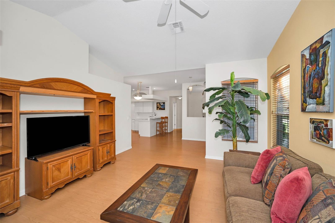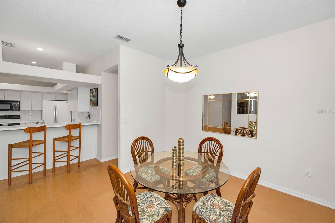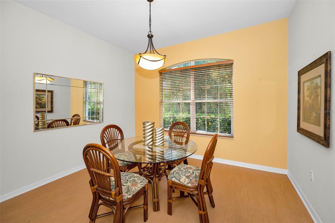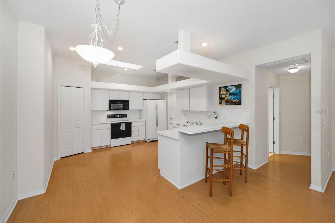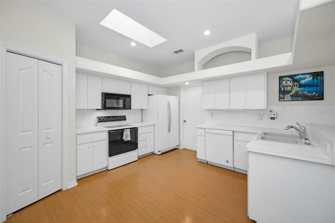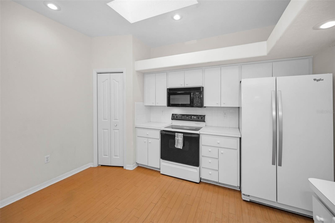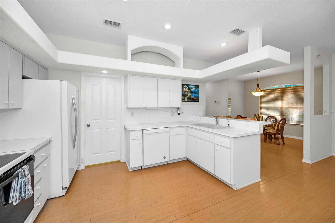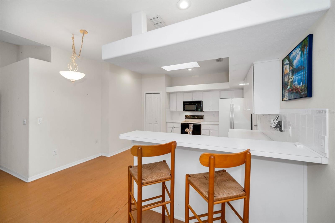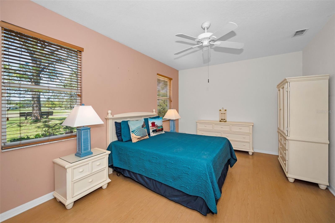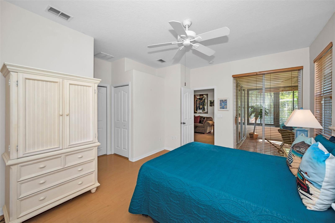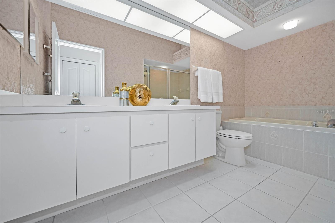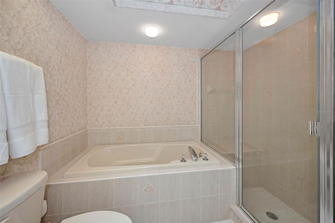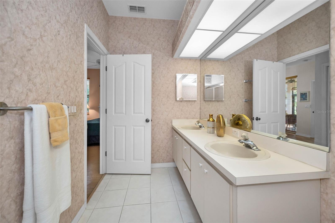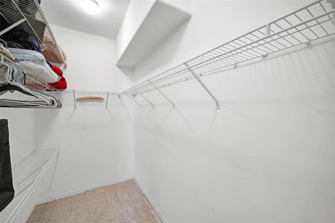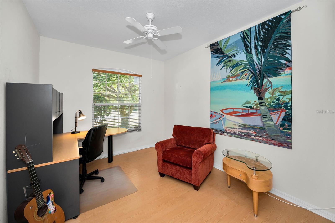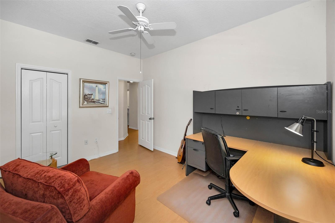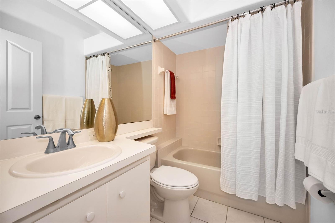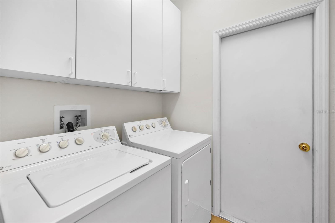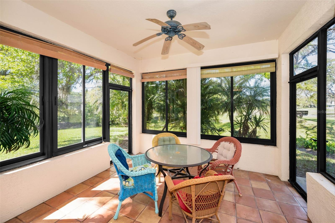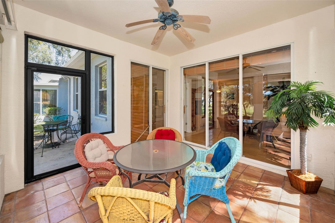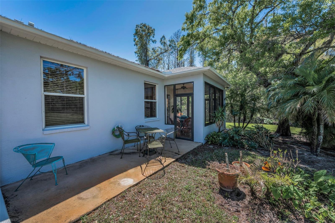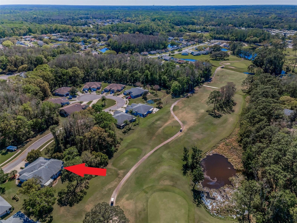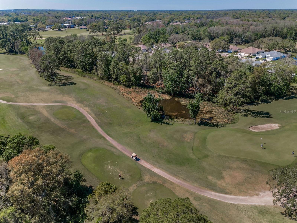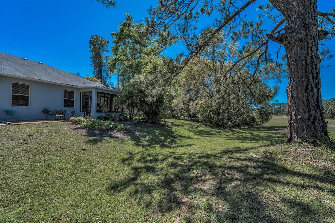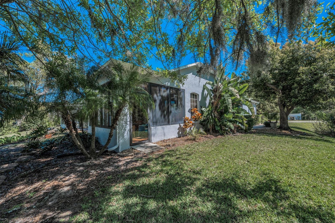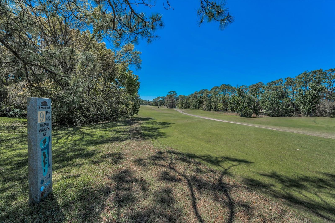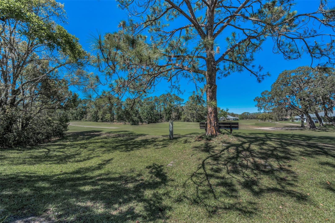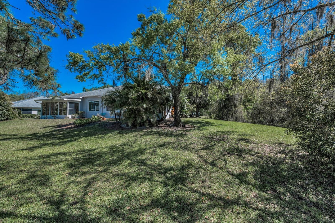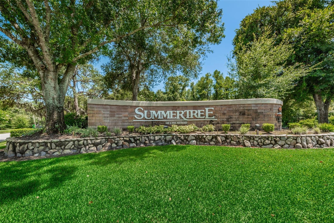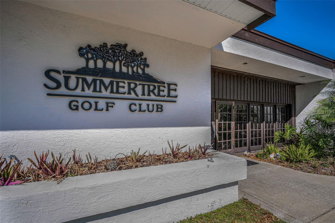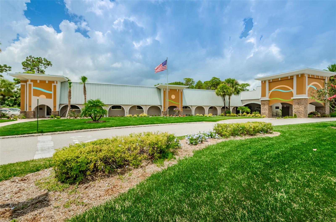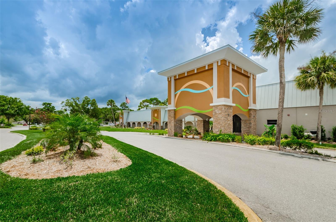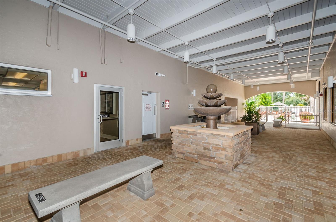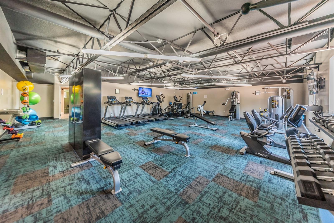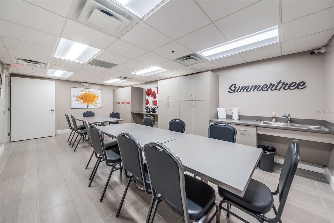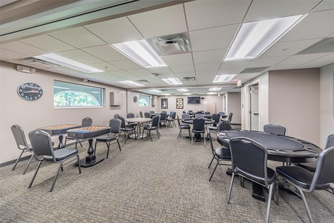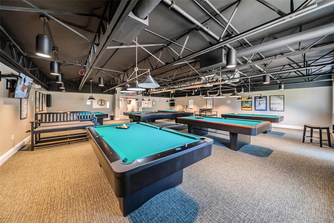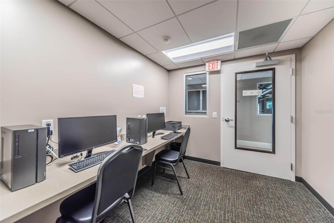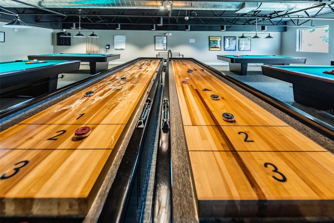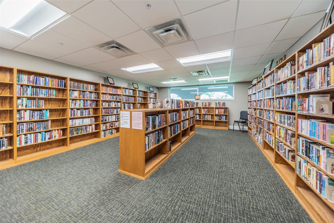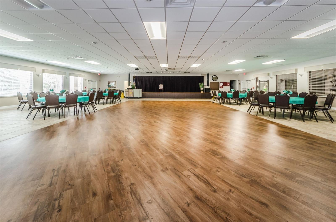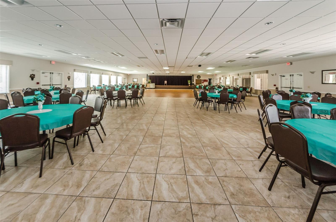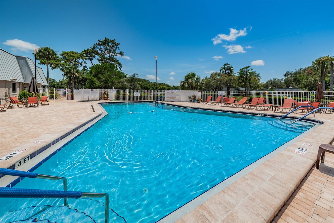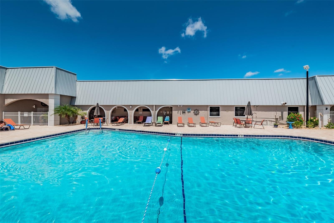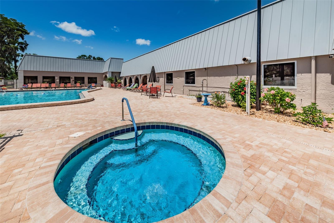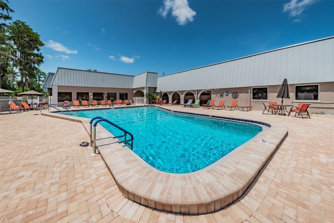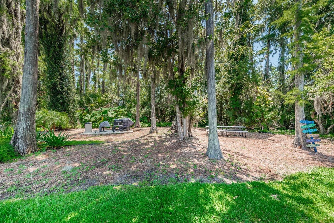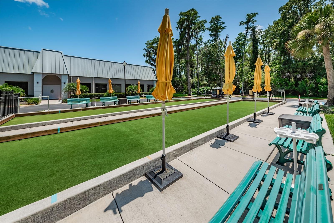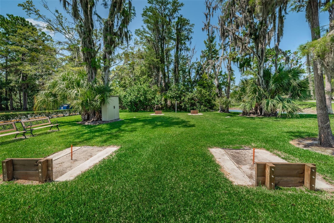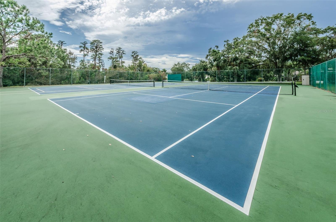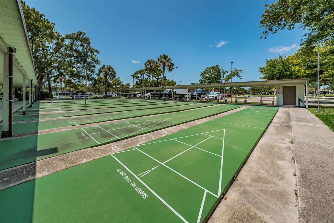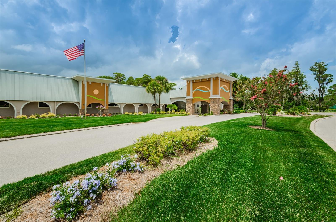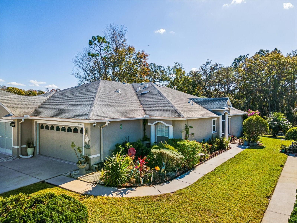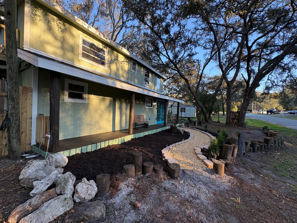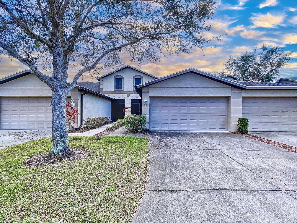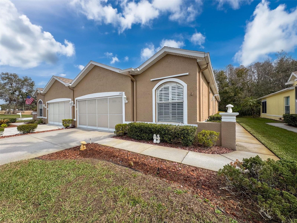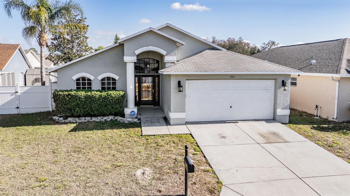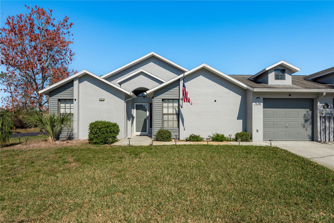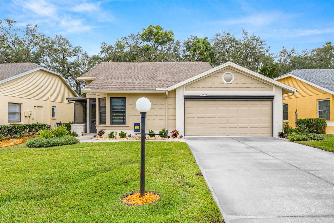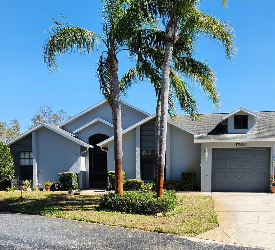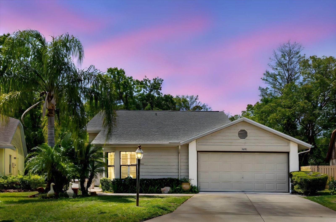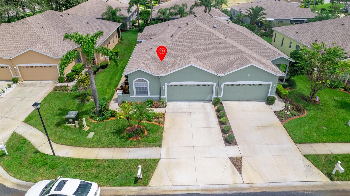11719 Foxworth Lane, NEW PORT RICHEY, FL 34654
Property Photos
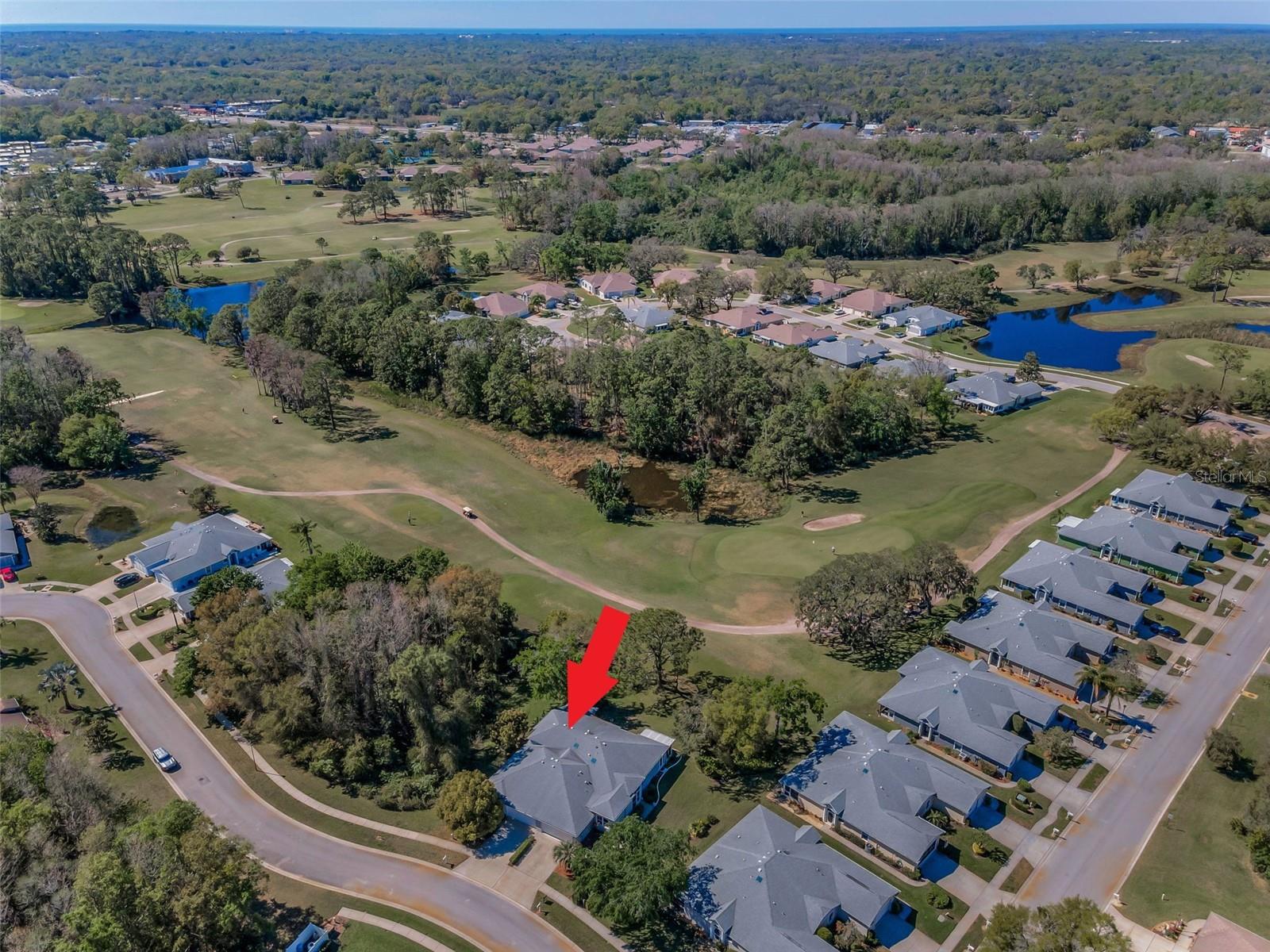
Would you like to sell your home before you purchase this one?
Priced at Only: $263,900
For more Information Call:
Address: 11719 Foxworth Lane, NEW PORT RICHEY, FL 34654
Property Location and Similar Properties
- MLS#: TB8364994 ( Residential )
- Street Address: 11719 Foxworth Lane
- Viewed: 1
- Price: $263,900
- Price sqft: $185
- Waterfront: No
- Year Built: 1999
- Bldg sqft: 1427
- Bedrooms: 2
- Total Baths: 2
- Full Baths: 2
- Garage / Parking Spaces: 2
- Days On Market: 9
- Additional Information
- Geolocation: 28.3304 / -82.6209
- County: PASCO
- City: NEW PORT RICHEY
- Zipcode: 34654
- Subdivision: Summertree 01a Ph 01
- Elementary School: Moon Lake PO
- Middle School: Hudson Middle PO
- High School: Fivay High PO
- Provided by: RE/MAX ACTION FIRST OF FLORIDA
- Contact: Lori Crawford
- 727-466-0800

- DMCA Notice
-
DescriptionA sun dappled yard welcomes you to this lovely villa in Summertree, a gated, 55+ subdivision in New Port Richey. Overlooking the golf course with no neighbors to the left, this 2 bedroom, 2 full bath home shines with pride of ownership. A NEWER roof was installed in 2019. Beyond the stately entrance topped with a transom window, sunlight illuminates a beautiful living room complete with vaulted ceilings and views straight out to the four season lanai. To the right of the entry foyer, a unique cutout reveals the formal dining room, framed by a picture window. The adjacent eat in kitchen is wide open and luminous, dressed in stunning white cabinetry and countertops. Recessed lighting and the breakfast bar add to the contemporary vibe. Two sets of doors one leading to the well appointed laundry room, and the other to a handy pantry closet complete the picture. The spacious master suite boasts twin windows and sliders for private access to the lanai. Complete with a ceiling fan and large walk in closet, the companion en suite bath offers ample storage, dual sinks, a shower room, and a deep soaking tub. As for the second bedroom, it is large enough to function for an array of purposes: as a guest room, home office, playroom, personal gym space, or a den. Sliders from both the master suite and the living room introduce this amazing space featuring tiled flooring, with windows showcasing the backyard. Youll enjoy hours of relaxation in this versatile room. The patio is its wonderful extension, providing a platform for your BBQ and your sun lounging. With a NEWLY renovated clubhouse and a community pool, youve got your pick of a plethora of activities including tennis, pickleball, shuffleboard, bocce ball, horseshoes, sauna, hot tub, billiards, cards, fitness center, crafts, library, and a computer room, along with a wonderful 9 hole golf course. The reasonable HOA fees cover cable, internet, trash, exterior ground/building, and recreational amenities. This might just be the very home youre seeking!
Payment Calculator
- Principal & Interest -
- Property Tax $
- Home Insurance $
- HOA Fees $
- Monthly -
For a Fast & FREE Mortgage Pre-Approval Apply Now
Apply Now
 Apply Now
Apply NowFeatures
Building and Construction
- Covered Spaces: 0.00
- Exterior Features: Irrigation System, Lighting, Private Mailbox, Rain Gutters, Sidewalk, Sliding Doors
- Flooring: Carpet, Laminate, Tile
- Living Area: 1427.00
- Roof: Shingle
Property Information
- Property Condition: Completed
Land Information
- Lot Features: In County, Landscaped, On Golf Course, Oversized Lot, Private, Sidewalk, Paved
School Information
- High School: Fivay High-PO
- Middle School: Hudson Middle-PO
- School Elementary: Moon Lake-PO
Garage and Parking
- Garage Spaces: 2.00
- Open Parking Spaces: 0.00
- Parking Features: Driveway, Garage Door Opener
Eco-Communities
- Water Source: Public
Utilities
- Carport Spaces: 0.00
- Cooling: Central Air
- Heating: Central, Electric
- Pets Allowed: Yes
- Sewer: Public Sewer
- Utilities: BB/HS Internet Available, Electricity Connected, Fire Hydrant, Public, Sewer Connected, Sprinkler Well, Street Lights, Underground Utilities, Water Connected
Amenities
- Association Amenities: Clubhouse, Fitness Center, Gated, Golf Course, Pickleball Court(s), Pool, Recreation Facilities, Shuffleboard Court, Spa/Hot Tub, Tennis Court(s)
Finance and Tax Information
- Home Owners Association Fee Includes: Cable TV, Common Area Taxes, Pool, Escrow Reserves Fund, Internet, Maintenance Structure, Maintenance Grounds, Private Road, Recreational Facilities, Trash
- Home Owners Association Fee: 285.00
- Insurance Expense: 0.00
- Net Operating Income: 0.00
- Other Expense: 0.00
- Tax Year: 2024
Other Features
- Appliances: Dishwasher, Disposal, Dryer, Electric Water Heater, Microwave, Range, Refrigerator, Washer
- Association Name: Qualified Property Management
- Association Phone: 727-856-2332
- Country: US
- Furnished: Furnished
- Interior Features: Ceiling Fans(s), Eat-in Kitchen, Solid Surface Counters, Split Bedroom, Thermostat, Walk-In Closet(s), Window Treatments
- Legal Description: SUMMERTREE PARCEL 1A PHASE 1 PB 34 PGS 127-130 LOT 19 OR 8354 PG 1768
- Levels: One
- Area Major: 34654 - New Port Richey
- Occupant Type: Vacant
- Parcel Number: 17-25-08-005.0-000.00-019.0
- Possession: Close of Escrow
- View: Golf Course, Trees/Woods
- Zoning Code: MPUD
Similar Properties
Nearby Subdivisions
Arborwood At Summertree
Bass Lake Acres
Bass Lake Estates
Baywood Forest
Baywood Meadows Ph 01
Colony Lakes
Cranes Roost
Crescent Forest
Deer Ridge At River Ridge
Deerwood At River Ridge
Forest Acres
Frst Pointe
Golden Acres
Golden Acres Estates
Gracewood At River Ridge
Griffin Park
Hampton Village At River Ridge
Hidden Lake Estates
Hunt Ridge
Hunters Lake Ph 02
Lexington Commons
Moon Lake Estates
Not In Hernando
Oaks At River Ridge
Osceola Heights
Port Richey Land Co Sub
Reservegolden Acres Ph 3
River Ridge Country Club Ph 04
Rose Haven
Rose Haven Ph 01
Rose Haven Ph 2
Rosewood At River Ridge Ph 03b
Rosewood At River Ridge Ph 04
Ruxton Village
Sabalwood At River Ridge
Sabalwood At River Ridge Ph 01
Sabalwood At River Ridge Ph 02
Spring Lake
Summertree
Summertree 01a Ph 01
Summertree Prcl 03a Ph 01
Summertree Prcl 03a Ph 02
Summertree Prcl 04
Summertree Prcl 3a Ph 02
Summertree Prcl 3b
Tanglewood East
The Glen At River Ridge
The Oaks At River Ridge
Valley Wood
Waters Edge
Waters Edge 01
Waters Edge 02
Waters Edge 03
Waters Edge 04
Waters Edge Ph 2
Waters Edge Three
Windsor Place At River Ridge
Woods River Ridge



