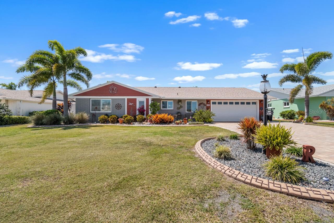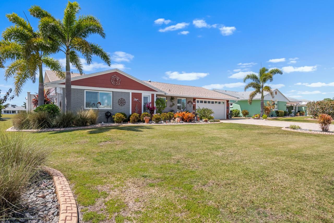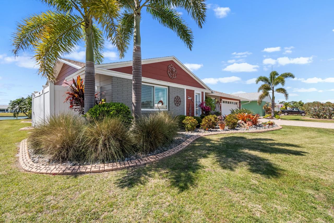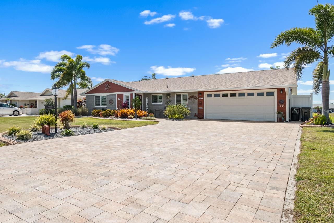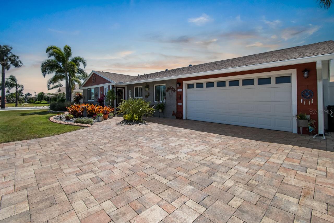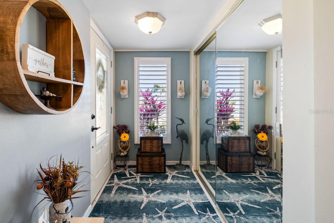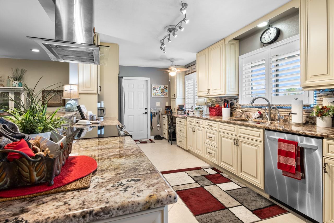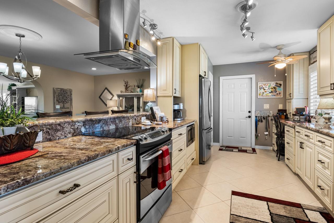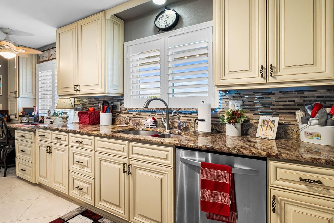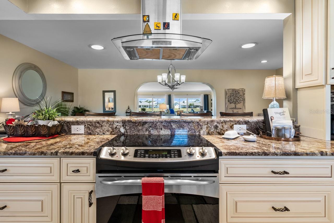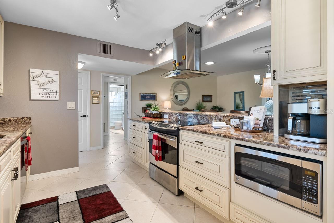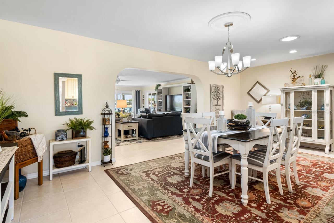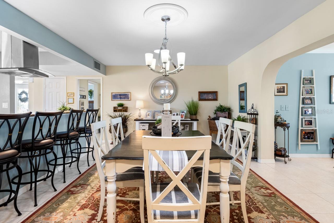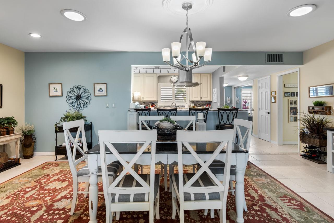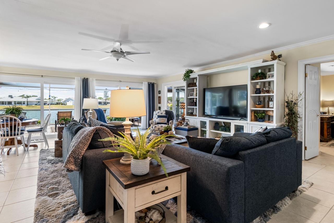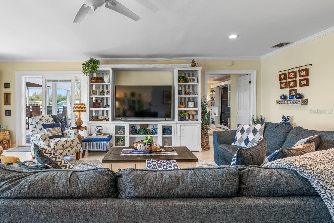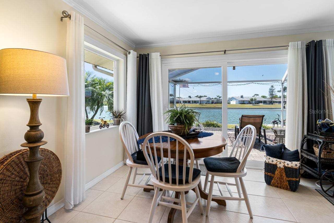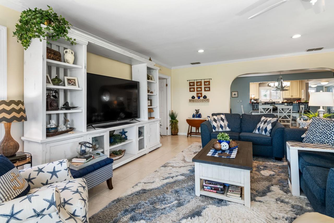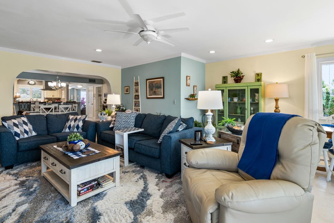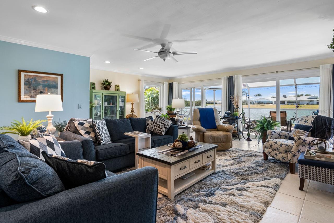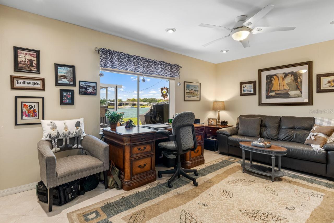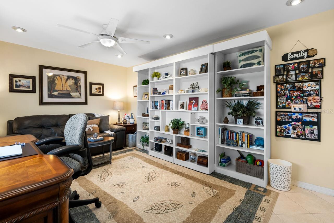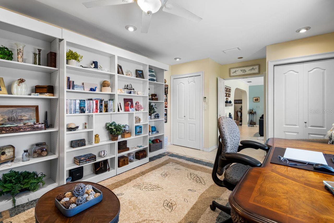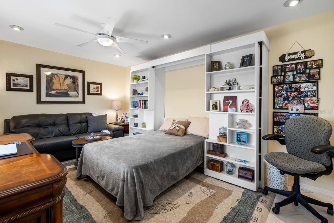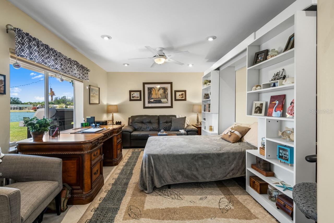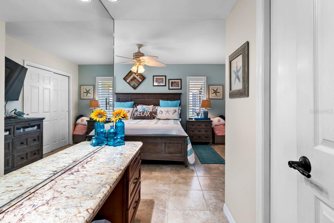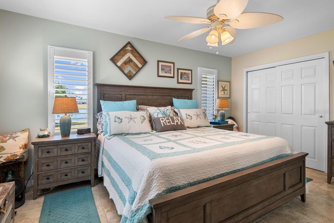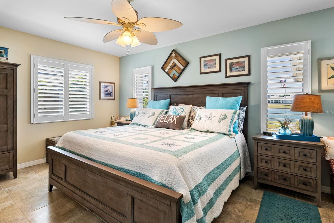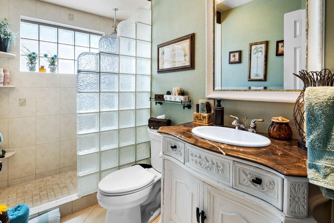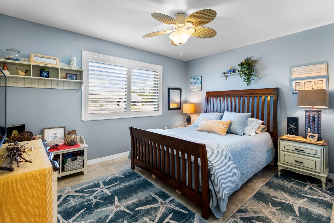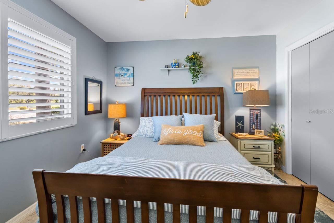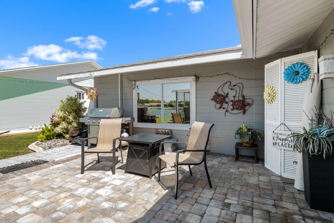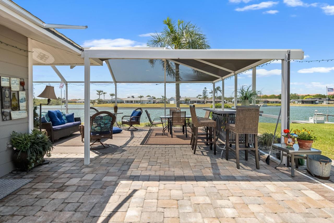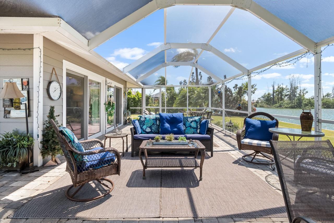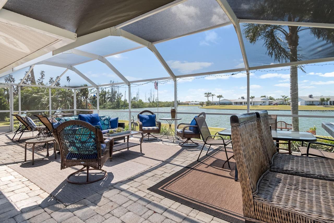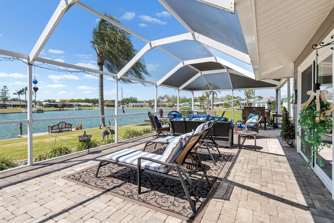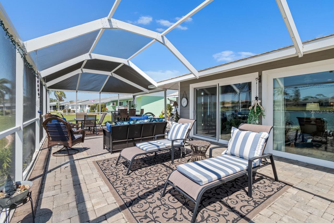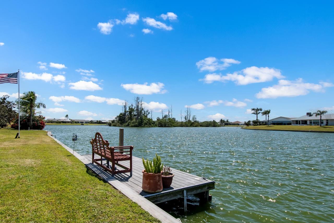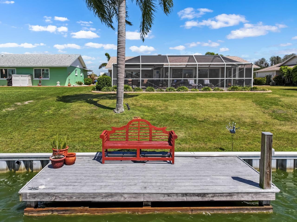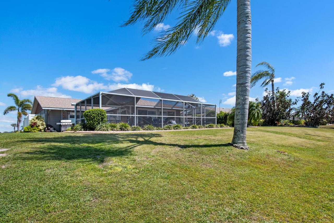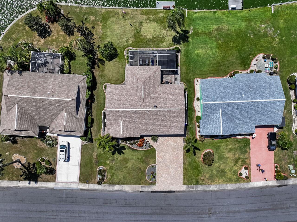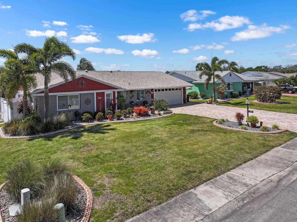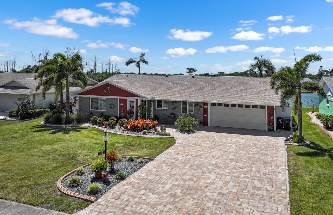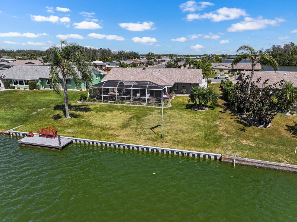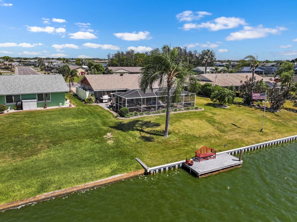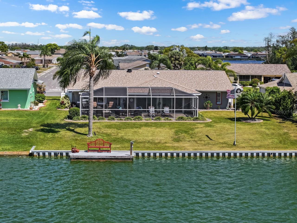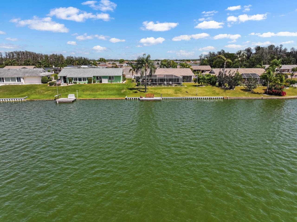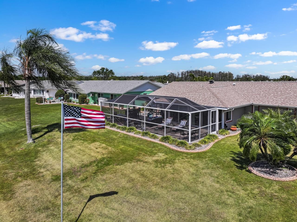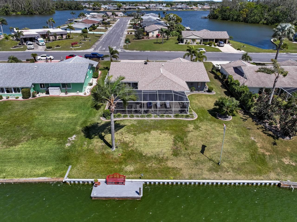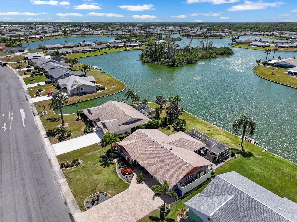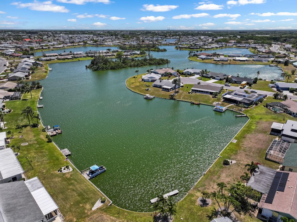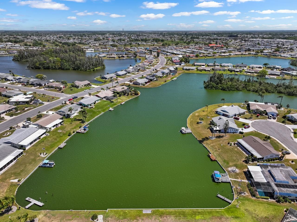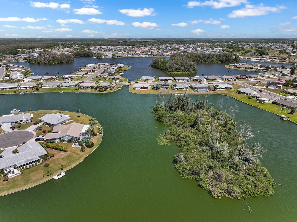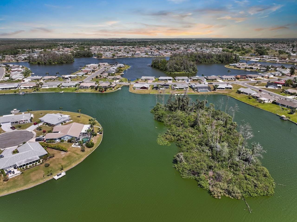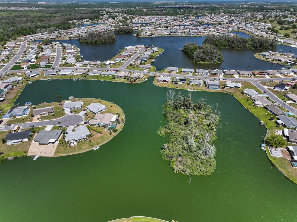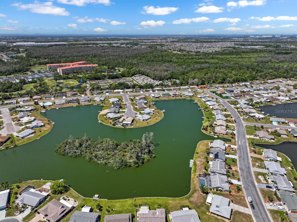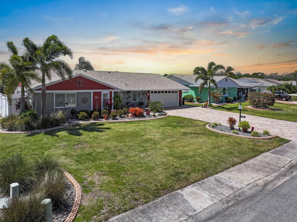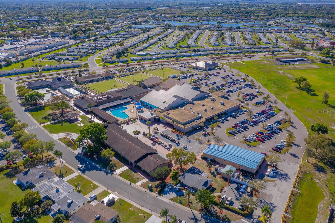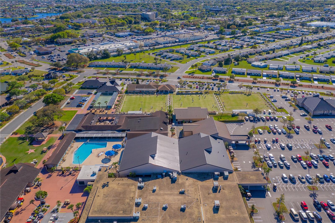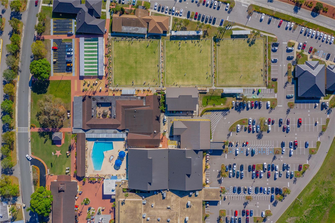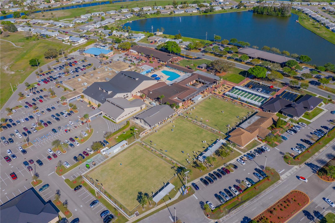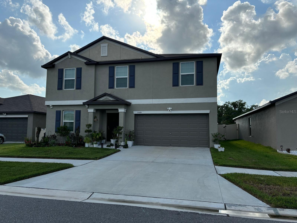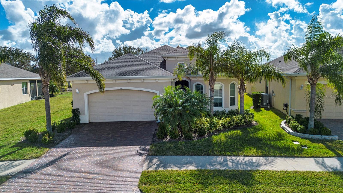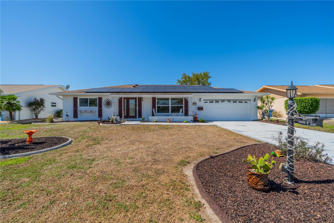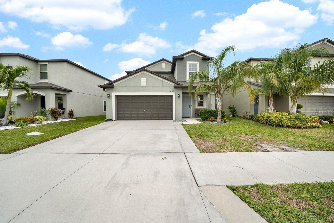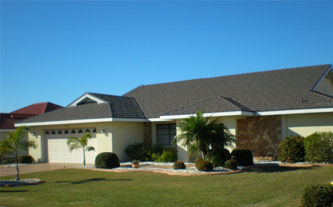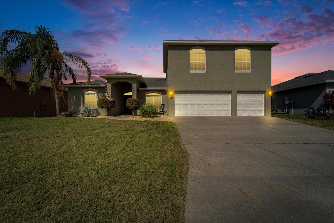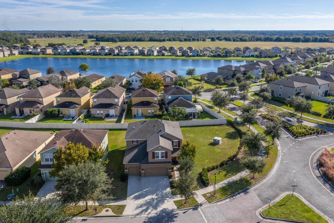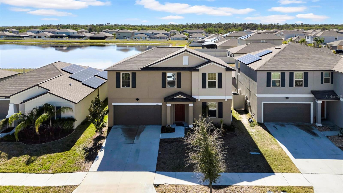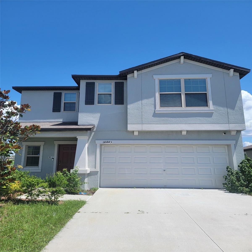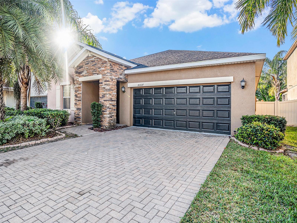1804 Bunker Hill Drive, SUN CITY CENTER, FL 33573
Property Photos
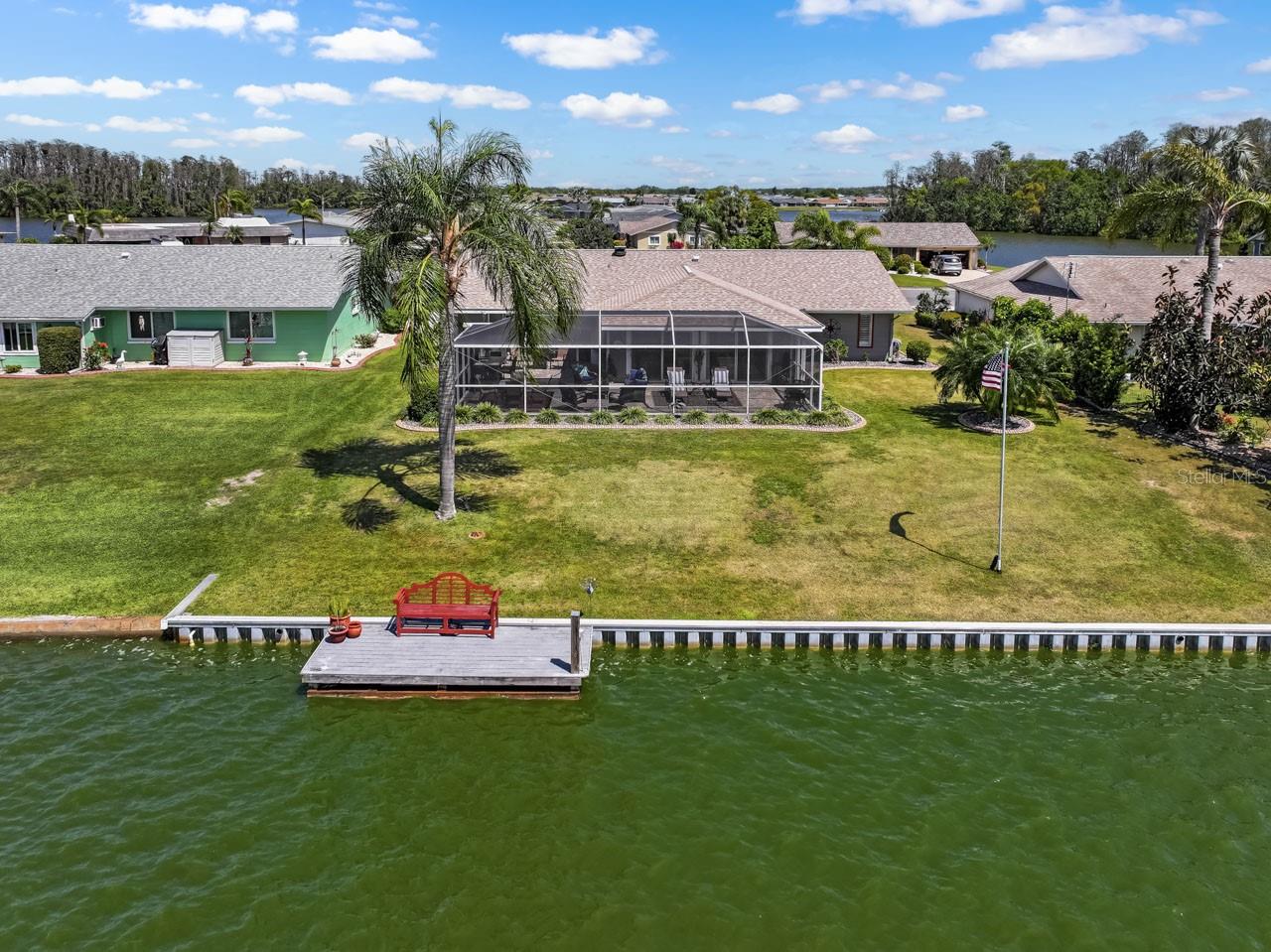
Would you like to sell your home before you purchase this one?
Priced at Only: $429,900
For more Information Call:
Address: 1804 Bunker Hill Drive, SUN CITY CENTER, FL 33573
Property Location and Similar Properties
- MLS#: TB8364877 ( Residential )
- Street Address: 1804 Bunker Hill Drive
- Viewed: 4
- Price: $429,900
- Price sqft: $161
- Waterfront: Yes
- Wateraccess: Yes
- Waterfront Type: Lake Front
- Year Built: 1968
- Bldg sqft: 2672
- Bedrooms: 3
- Total Baths: 2
- Full Baths: 2
- Garage / Parking Spaces: 2
- Days On Market: 7
- Additional Information
- Geolocation: 27.7244 / -82.3604
- County: HILLSBOROUGH
- City: SUN CITY CENTER
- Zipcode: 33573
- Subdivision: Del Webbs Sun City Florida Un
- Provided by: KELLER WILLIAMS SOUTH SHORE
- Contact: Cathy Griggs
- 813-641-8300

- DMCA Notice
-
DescriptionStop your search this absolutely stunning lakefront home is "the one. " 3 bed, 2 bath, 2 car garage well maintained and truly move in ready abode now for sale in the active and engaging, golf cart friendly, 55+ community of sun city center! Curb appeal galore with mature landscaping, stamped curbing, paver driveway, irrigation system recycling water from the lake, newer roof (2023), concrete seawall, and an open dock for enjoying the beautiful water view and florida wildlife. The attached garage boasts a workshop with a utility sink, and out back you can enjoy the outdoors year round on the incredible screened lanai with paver deck! Interior features abound, with ceramic tile flooring throughout (meaning no carpet to contend with), plumbing pipes relined in 2024, plantation shutters, recessed lighting, storage closets throughout with motion activated lighting, pocket doors, granite counters, and more. The kitchen has a breakfast bar, closet pantry, desk build in, and stainless steel appliances. It connects to the spacious dining room accented by a lovely ceiling medallion, and on into the living room with its crown molding and sliders framing the water outside. The third bedroom located off the living room is currently used as a den, and features a double door entry, laundry closet with stacking washer/dryer, separate built in closet, and an amazing murphy bed to quickly and easily accommodate guests! The shelves don't even need to be cleared to pull out the bed, making it a decorative accent to the space when not in use. The primary bedroom welcomes you in with a built in vanity, ironing board cabinet, dual walk in closets, and an en suite bathroom complete with a single sink vanity and shower stall! All bedrooms are comfortably sized, and the secondary bathroom features a single sink vanity and a walk in shower with waterfall showerhead! This remarkable home has been tastefully updated, meticulously maintained, and provides a one of a kind location. Embrace an active lifestyle in a community designed with your enjoyment in mind. Dont miss your chance to make this peaceful retreat your own!
Payment Calculator
- Principal & Interest -
- Property Tax $
- Home Insurance $
- HOA Fees $
- Monthly -
For a Fast & FREE Mortgage Pre-Approval Apply Now
Apply Now
 Apply Now
Apply NowFeatures
Building and Construction
- Covered Spaces: 0.00
- Exterior Features: Irrigation System, Rain Gutters, Sidewalk, Sliding Doors
- Flooring: Ceramic Tile
- Living Area: 2020.00
- Roof: Shingle
Land Information
- Lot Features: In County, Landscaped, Sidewalk, Paved
Garage and Parking
- Garage Spaces: 2.00
- Open Parking Spaces: 0.00
- Parking Features: Driveway
Eco-Communities
- Water Source: Public
Utilities
- Carport Spaces: 0.00
- Cooling: Central Air
- Heating: Central
- Pets Allowed: Yes
- Sewer: Public Sewer
- Utilities: Electricity Connected, Public, Sprinkler Recycled
Finance and Tax Information
- Home Owners Association Fee Includes: Pool
- Home Owners Association Fee: 75.00
- Insurance Expense: 0.00
- Net Operating Income: 0.00
- Other Expense: 0.00
- Tax Year: 2024
Other Features
- Appliances: Dishwasher, Dryer, Microwave, Range, Range Hood, Refrigerator, Washer
- Association Name: Middle Lake HOA
- Country: US
- Interior Features: Ceiling Fans(s), Crown Molding, High Ceilings, Living Room/Dining Room Combo, Stone Counters, Thermostat, Walk-In Closet(s), Window Treatments
- Legal Description: DEL WEBB'S SUN CITY FLORIDA UNIT NO 25 LOT 2 BLOCK BS
- Levels: One
- Area Major: 33573 - Sun City Center / Ruskin
- Occupant Type: Owner
- Parcel Number: U-01-32-19-1UE-BS0000-00002.0
- View: Water
- Zoning Code: RSC-6
Similar Properties
Nearby Subdivisions
1yq Greenbriar Subdivision Ph
Acadia Ii Condominum
Belmont
Belmont North Ph 2a
Belmont South Ph 2e
Belmont South Ph 2f
Brockton Place A Condo R
Caloosa Country Club Estates U
Caloosa Sub
Club Manor
Cypress Creek Ph 3
Cypress Creek Ph 4a
Cypress Creek Ph 5c1
Cypress Creek Ph 5c3
Cypress Creek Village A
Cypress Creek Village A Rev
Cypress Landing
Cypress Mill Ph 1a
Cypress Mill Ph 1b
Cypress Mill Ph 1c2
Cypress Mill Ph 2
Cypress Mill Ph 3
Cypress Mill Phase 1b
Cypressview Ph 1
Del Webb Sun City Center Flori
Del Webb's Sun City Florida Un
Del Webbs Sun City Florida
Del Webbs Sun City Florida Un
Fairway Pointe
Gantree Sub
Greenbriar Sub
Greenbriar Sub Ph 1
Greenbriar Sub Ph 2
Greenbriar Subdivision Phase 1
Highgate Iv Condo
Huntington Condo
Jameson Greens
La Paloma Preserve
La Paloma Village
St George A Condo
Sun City Center
Sun Lakes Sub
Sun Lakes Subdivision
Sun Lakes Subdivision Lot 63 B
The Preserve At La Paloma
Westwood Greens A Condo



