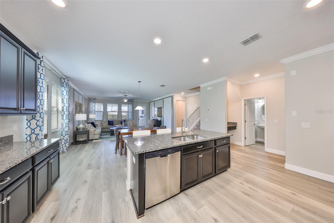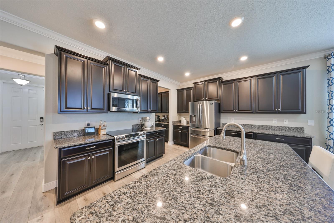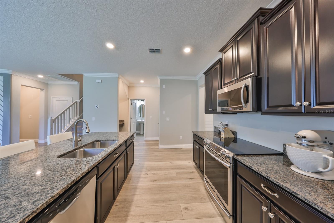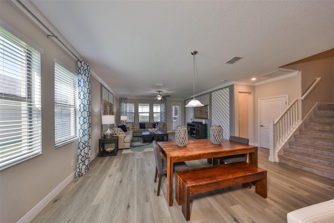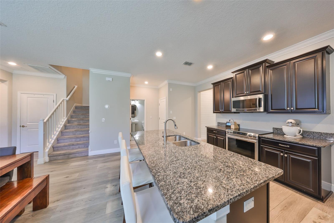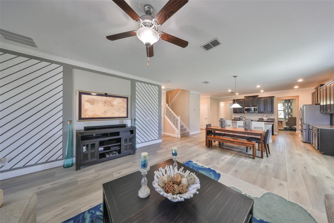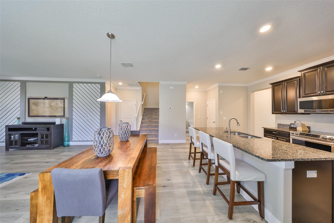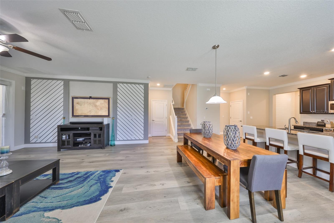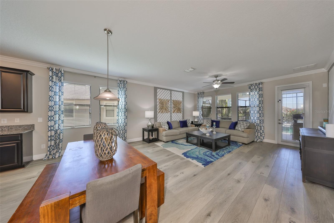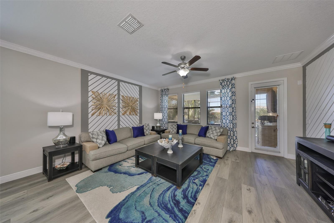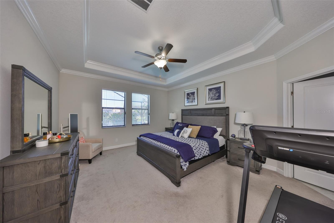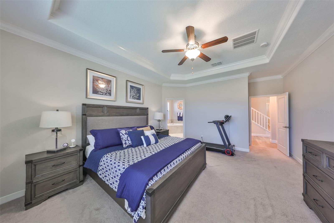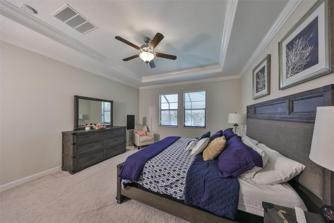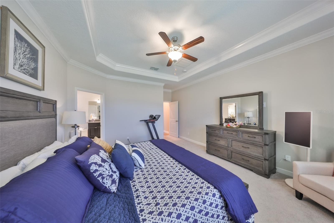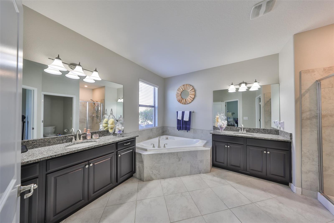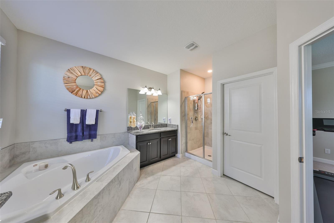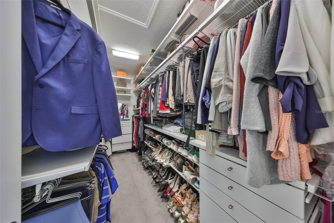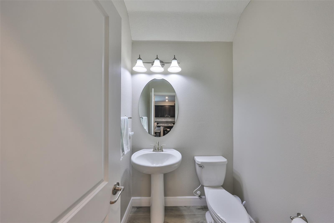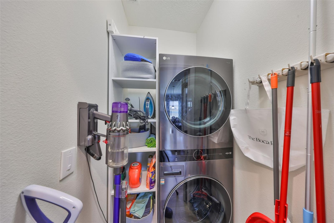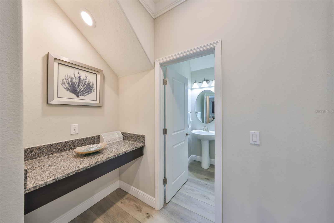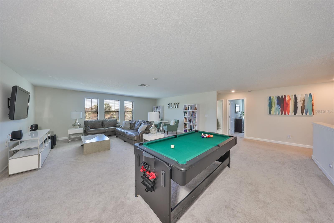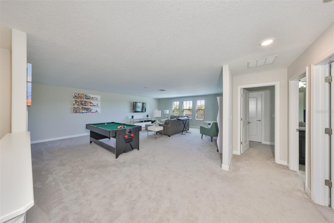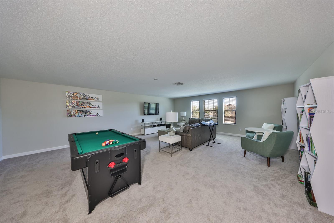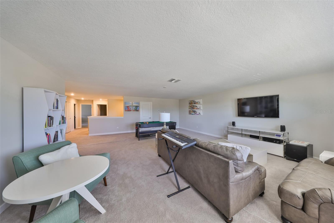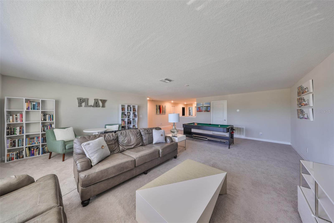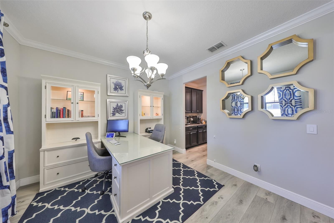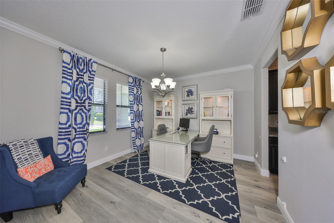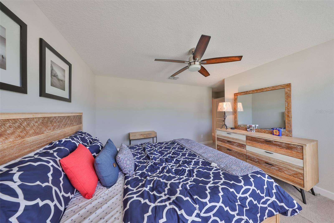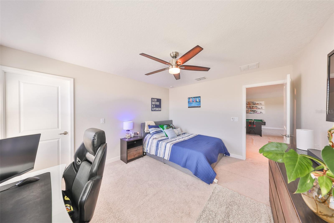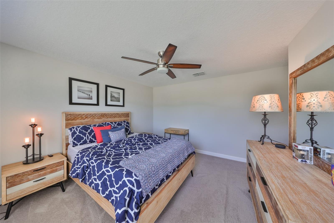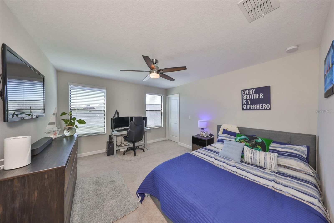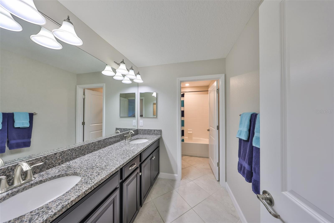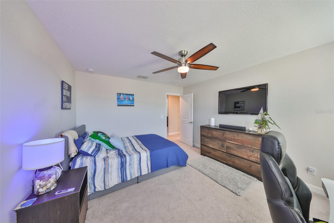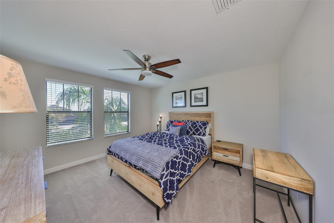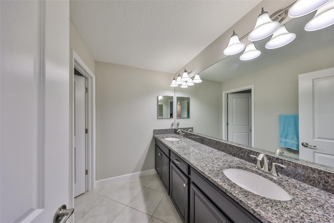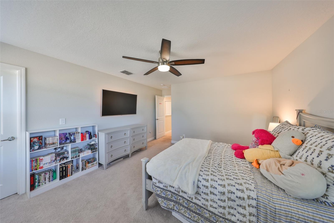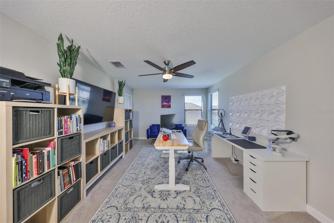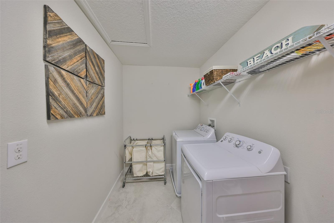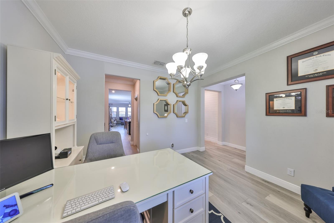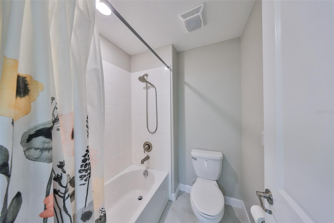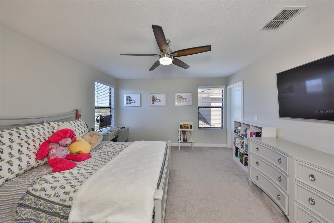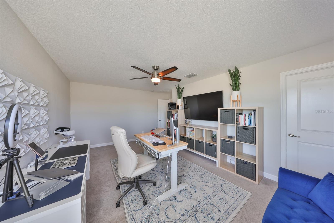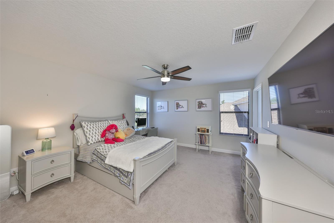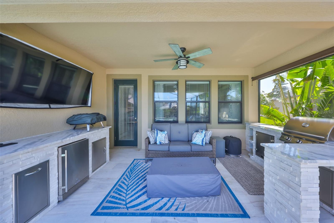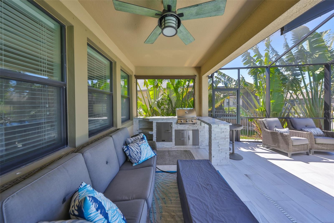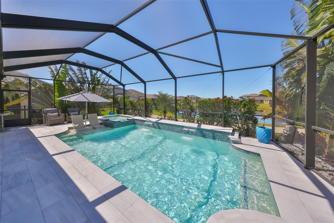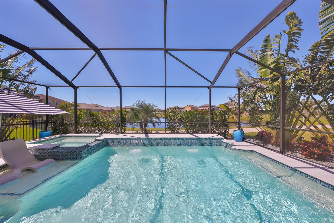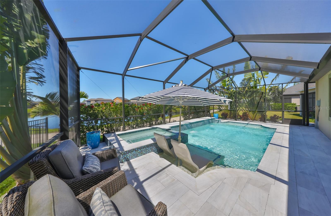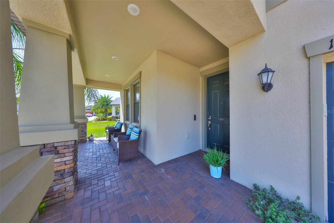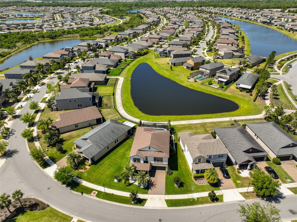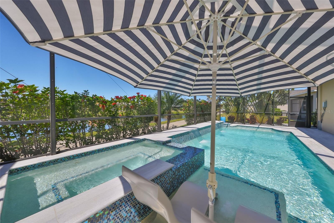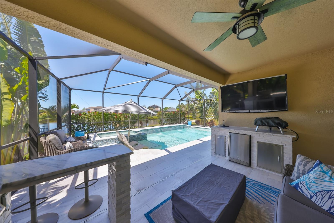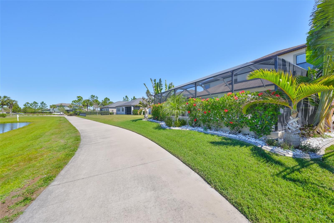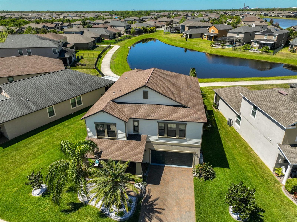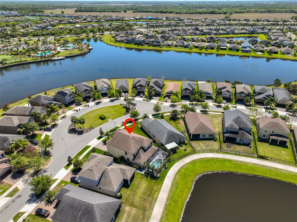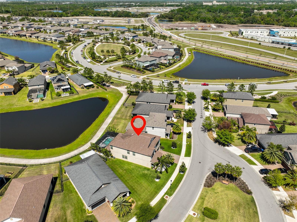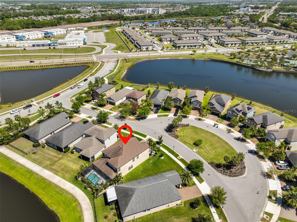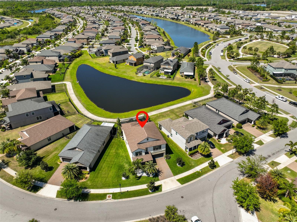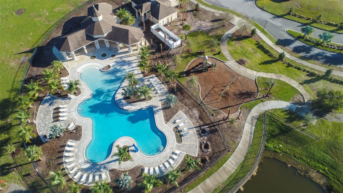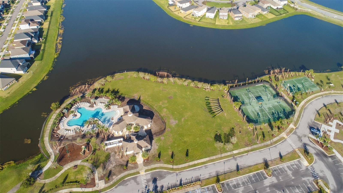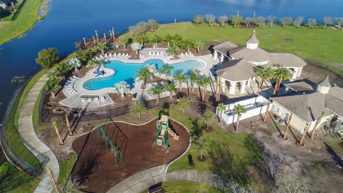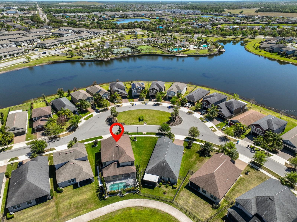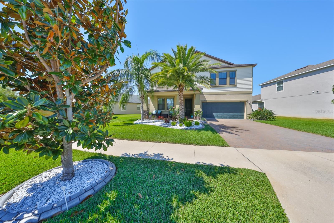10072 Sage Creek Drive, RUSKIN, FL 33573
Property Photos
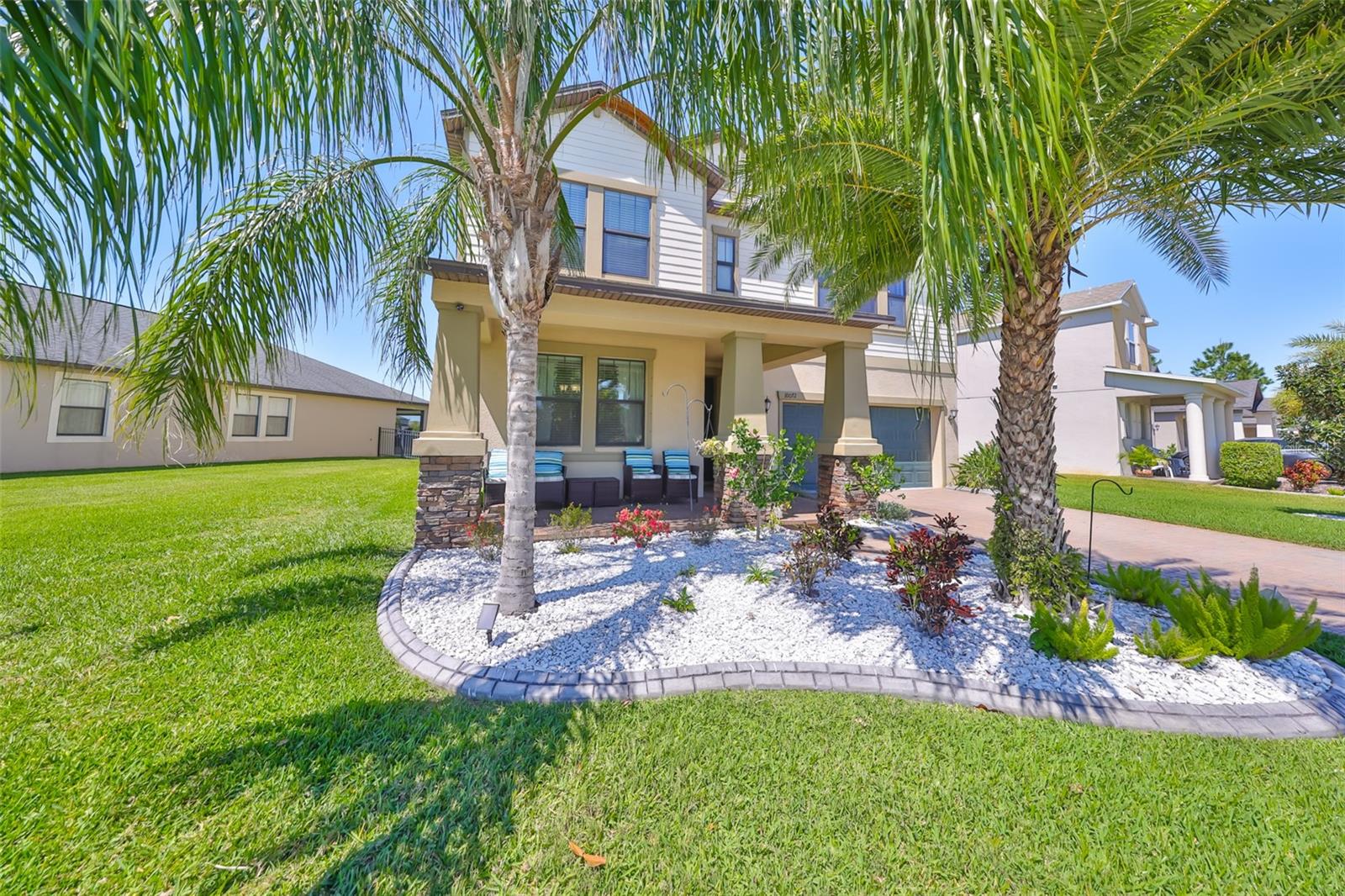
Would you like to sell your home before you purchase this one?
Priced at Only: $689,900
For more Information Call:
Address: 10072 Sage Creek Drive, RUSKIN, FL 33573
Property Location and Similar Properties
- MLS#: TB8364738 ( Residential )
- Street Address: 10072 Sage Creek Drive
- Viewed: 27
- Price: $689,900
- Price sqft: $183
- Waterfront: Yes
- Wateraccess: Yes
- Waterfront Type: Pond
- Year Built: 2017
- Bldg sqft: 3777
- Bedrooms: 5
- Total Baths: 4
- Full Baths: 3
- 1/2 Baths: 1
- Garage / Parking Spaces: 3
- Days On Market: 9
- Additional Information
- Geolocation: 27.7699 / -82.347
- County: HILLSBOROUGH
- City: RUSKIN
- Zipcode: 33573
- Subdivision: Belmont North Ph 2a
- Elementary School: Doby Elementary HB
- Middle School: Eisenhower HB
- High School: Sumner High School
- Provided by: CENTURY 21 BEGGINS ENTERPRISES
- Contact: Jacquelyn Stone
- 813-645-8481

- DMCA Notice
-
DescriptionWelcome to your dream home in the highly sought after community of Belmont! Situated on an oversized lot with breathtaking views of a tranquil pond in the backyard and lush green space in the front, this stunning 5 bedroom, 3.5 bathroom home offers the perfect blend of privacy, luxury, and comfort. With an expansive 3,777 square feet of thoughtfully designed living space, this home is built for both relaxation and entertaining. A Backyard Oasis Like No Other Step outside and experience resort style living in your private, fully screened backyard retreat. The heated saltwater pool and spa feature elegant water accents, creating a serene escape at any time of day. The outdoor kitchen, complete with a built in grill and prep area, makes entertaining effortless. The leathered marble patio deck remains cool underfoot even on the hottest Florida days, allowing you to fully enjoy the sunshine in comfort. Lush custom landscaping provides maximum privacy, making this outdoor paradise feel like your own personal getaway. Designed for Comfort & Functionality Inside, you'll find luxury vinyl plank flooring that offers both style and durability. The spacious primary suite on the first floor features custom built walk in closets, providing ample storage and an organized retreat. The chef's kitchen is a masterpiece, boasting granite countertops, wood cabinetry, and a large pantry, making meal prep a breeze. The home's expansive loft on the second floor offers a flexible living space perfect for a media room, play area, or additional home office. With two laundry rooms, everyday tasks become more convenient, and the three car tandem garage ensures plenty of room for vehicles and extra storage. Prime Location & Community Perks Nestled in one of Ruskin's most desirable neighborhoods, this home is within walking distance of Belmont Park, offering green spaces, walking trails, and recreational areas. Shopping, dining, and top rated schools. Including Dorothy C. York K 8, Belmont Elementary, and Sumner High School are just minutes away, ensuring you're always close to modern conveniences while still enjoying the peaceful charm of the community. The Perfect Blend of Luxury & Serenity From the inviting front porch to the stunning backyard retreat, every detail of this home is designed to enhance your lifestyle. Whether you're lounging by the pool, hosting unforgettable gatherings, or simply unwinding in your private sanctuary, this home truly has it all. Don't miss this rare opportunity to own a one of a kind home in Belmont! Schedule your private tour today and experience the ultimate Florida lifestyle.
Payment Calculator
- Principal & Interest -
- Property Tax $
- Home Insurance $
- HOA Fees $
- Monthly -
For a Fast & FREE Mortgage Pre-Approval Apply Now
Apply Now
 Apply Now
Apply NowFeatures
Building and Construction
- Covered Spaces: 0.00
- Exterior Features: Irrigation System, Outdoor Kitchen, Sidewalk, Sliding Doors
- Flooring: Luxury Vinyl
- Living Area: 3777.00
- Roof: Shingle
Land Information
- Lot Features: In County, Landscaped, Oversized Lot, Sidewalk, Paved
School Information
- High School: Sumner High School
- Middle School: Eisenhower-HB
- School Elementary: Doby Elementary-HB
Garage and Parking
- Garage Spaces: 3.00
- Open Parking Spaces: 0.00
- Parking Features: Garage Door Opener
Eco-Communities
- Pool Features: Deck, Gunite, Heated, In Ground, Lighting, Pool Sweep, Salt Water, Screen Enclosure, Tile
- Water Source: Public
Utilities
- Carport Spaces: 0.00
- Cooling: Central Air
- Heating: Central
- Pets Allowed: Cats OK, Dogs OK
- Sewer: Public Sewer
- Utilities: Cable Connected, Electricity Connected, Public, Sewer Connected, Sprinkler Meter
Amenities
- Association Amenities: Basketball Court, Clubhouse, Park, Pickleball Court(s), Playground, Pool, Tennis Court(s)
Finance and Tax Information
- Home Owners Association Fee: 165.00
- Insurance Expense: 0.00
- Net Operating Income: 0.00
- Other Expense: 0.00
- Tax Year: 2024
Other Features
- Appliances: Dishwasher, Disposal, Microwave, Range, Range Hood, Refrigerator, Washer
- Association Name: Excelsior Community MGMT
- Country: US
- Interior Features: Ceiling Fans(s), Crown Molding, Eat-in Kitchen, Open Floorplan, Primary Bedroom Main Floor, Solid Surface Counters, Solid Wood Cabinets, Split Bedroom, Stone Counters, Tray Ceiling(s), Walk-In Closet(s)
- Legal Description: BELMONT NORTH PHASE 2A LOT 4 BLOCK 36
- Levels: Two
- Area Major: 33573 - Sun City Center / Ruskin
- Occupant Type: Owner
- Parcel Number: U-19-31-20-A6S-000036-00004.0
- Style: Craftsman, Florida
- View: Water
- Views: 27
- Zoning Code: PD



