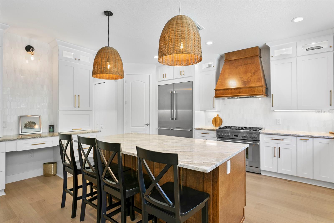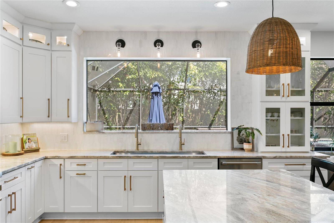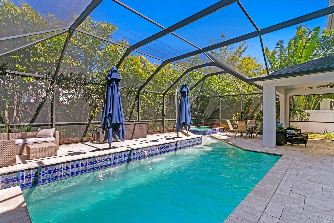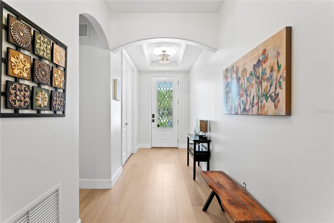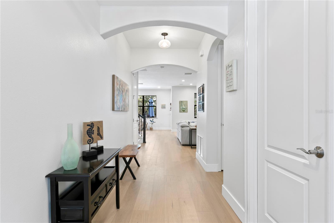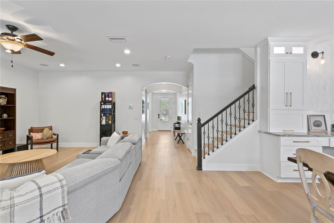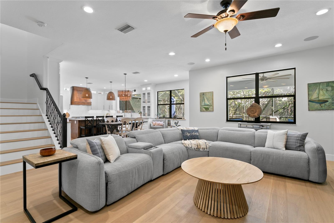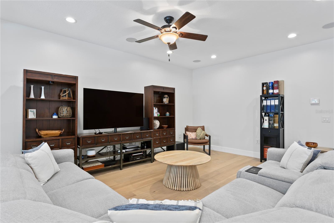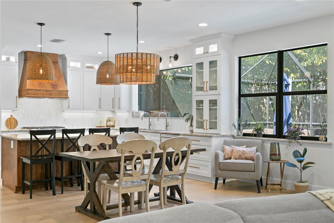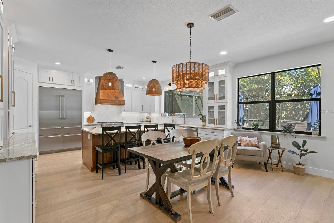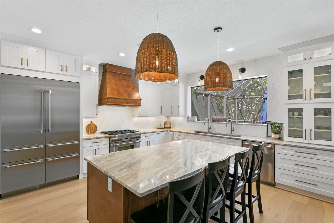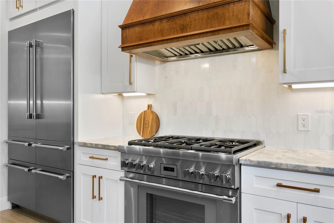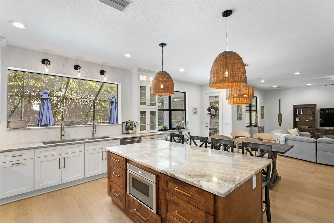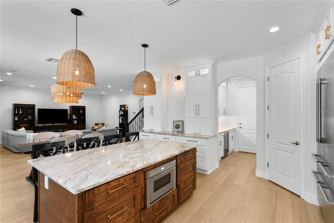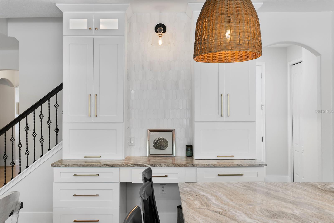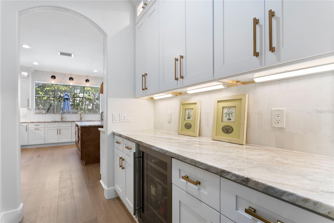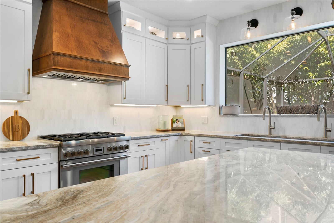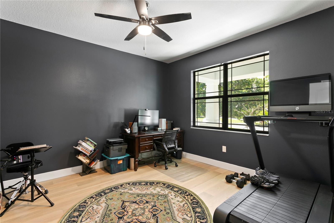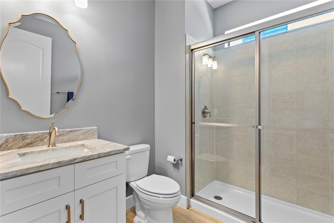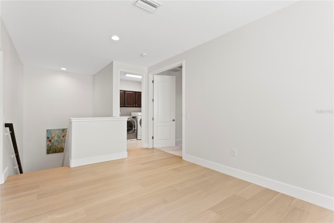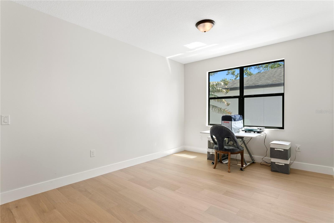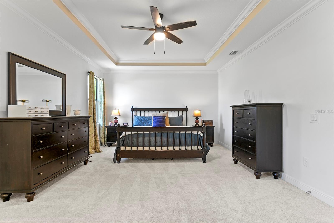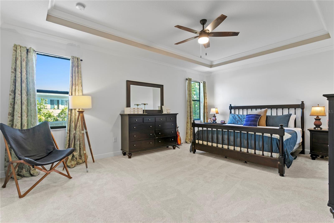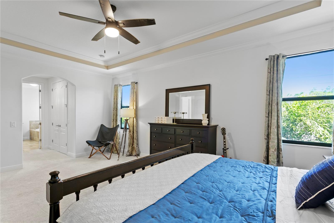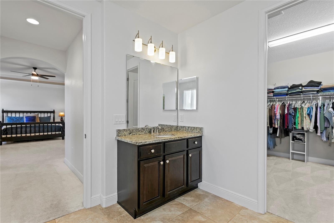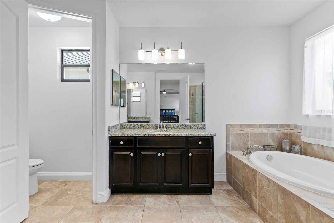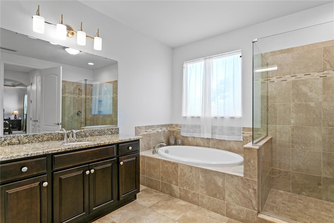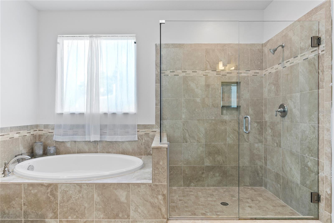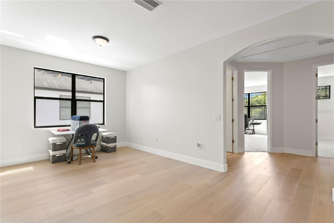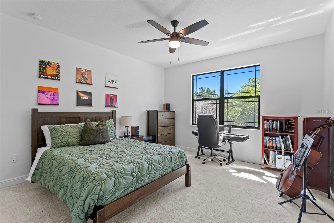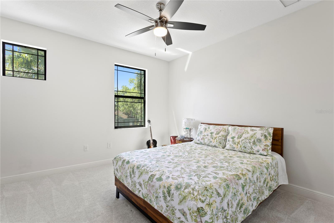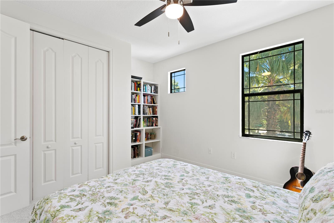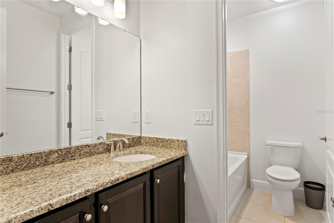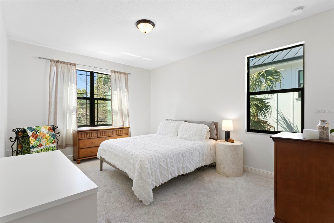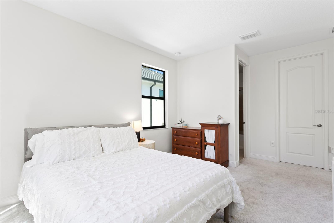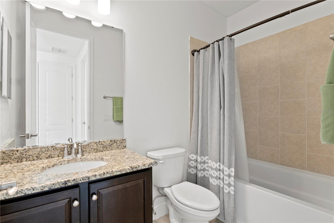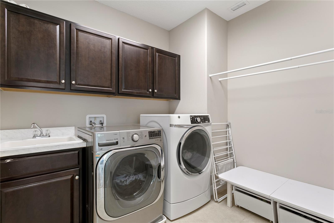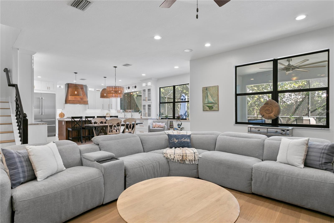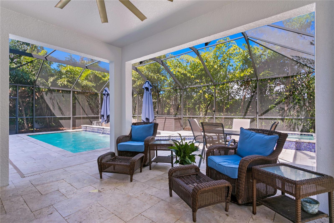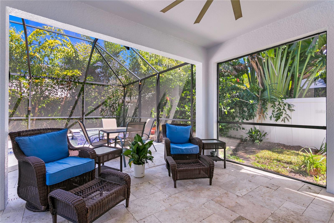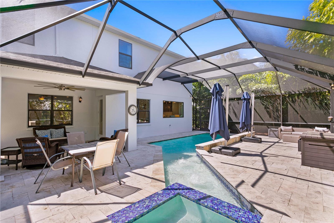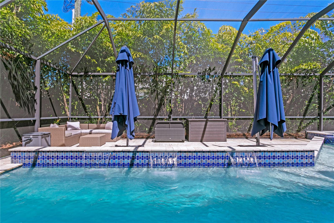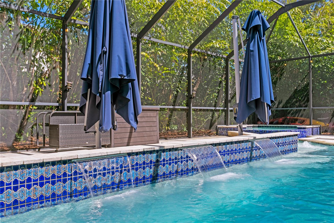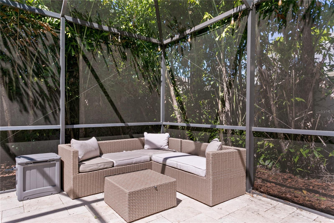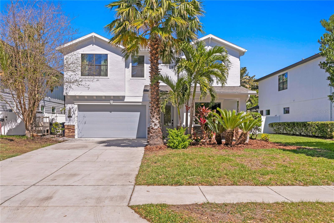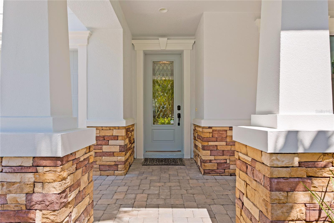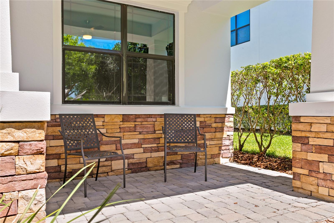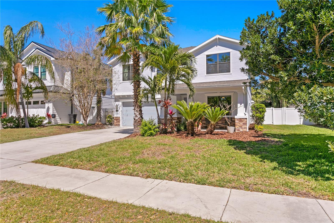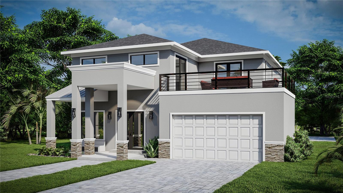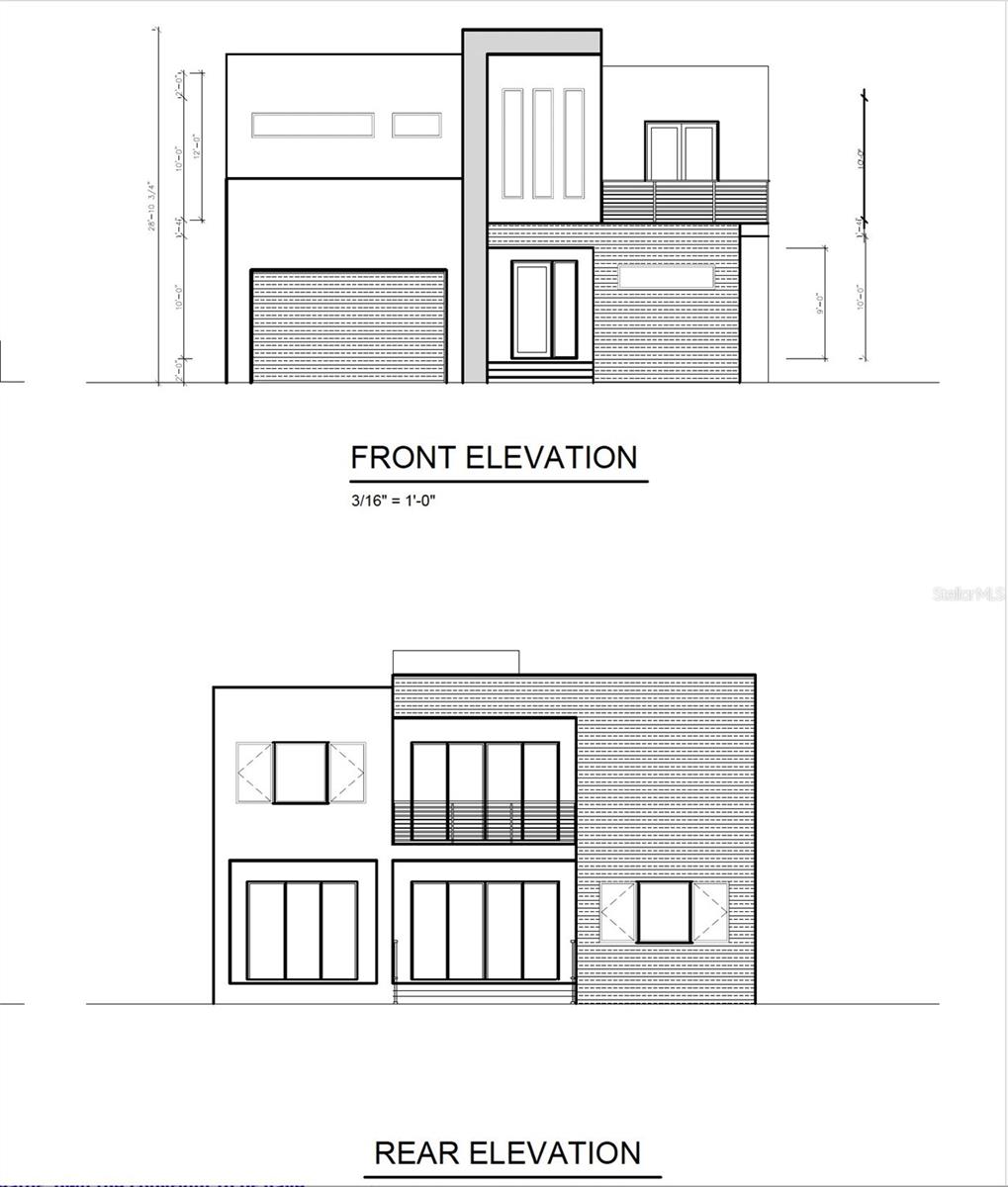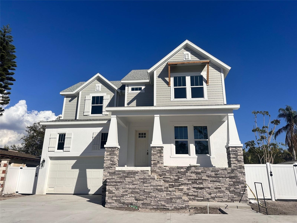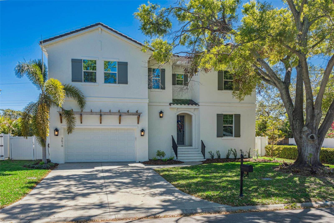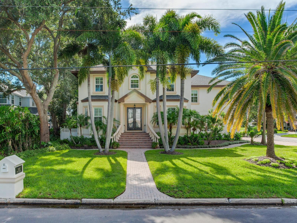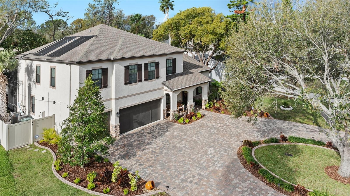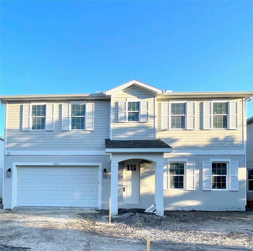3615 Kensington Avenue, TAMPA, FL 33629
Property Photos
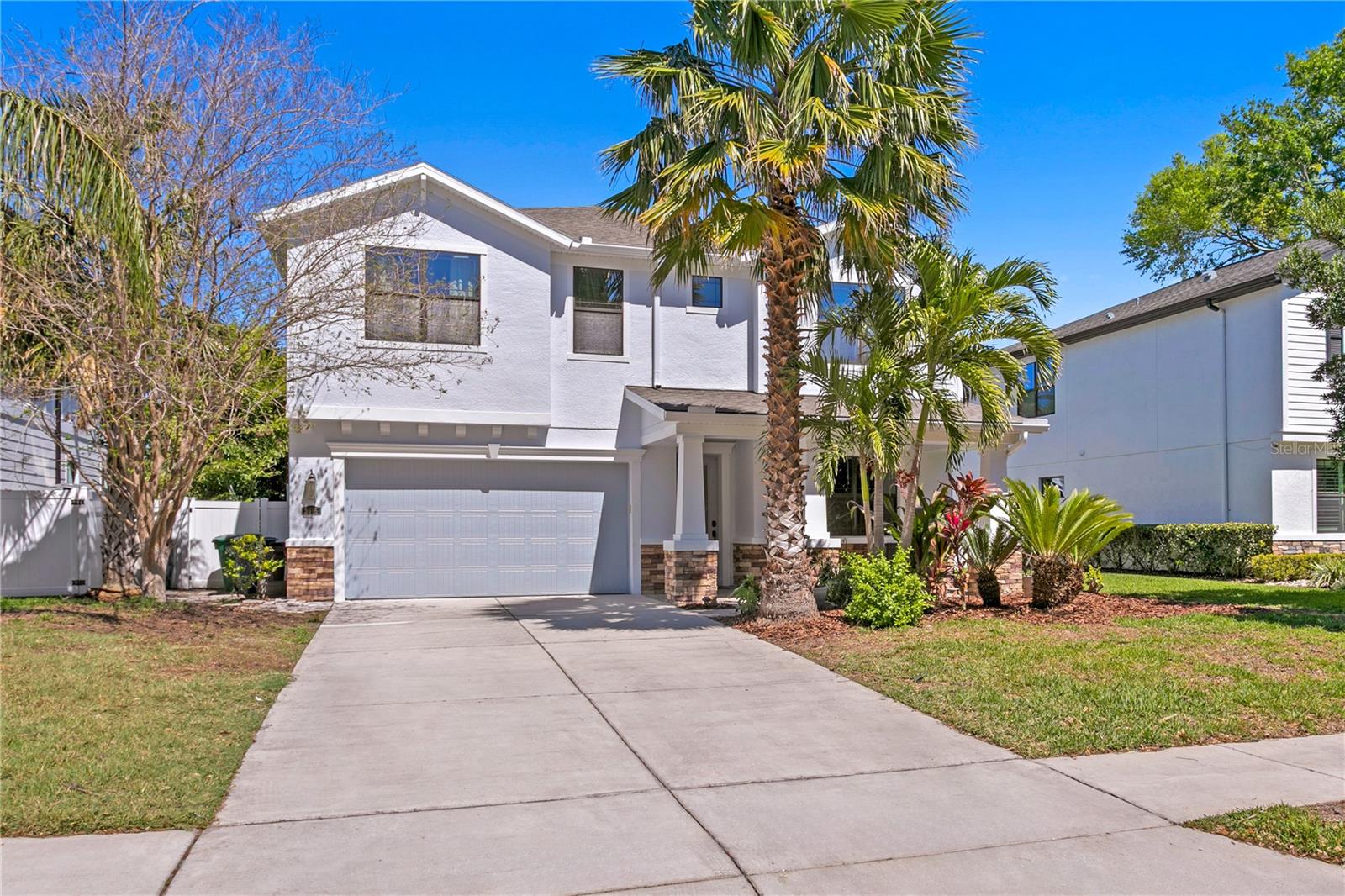
Would you like to sell your home before you purchase this one?
Priced at Only: $1,599,000
For more Information Call:
Address: 3615 Kensington Avenue, TAMPA, FL 33629
Property Location and Similar Properties
- MLS#: TB8364414 ( Residential )
- Street Address: 3615 Kensington Avenue
- Viewed: 19
- Price: $1,599,000
- Price sqft: $385
- Waterfront: No
- Year Built: 2015
- Bldg sqft: 4156
- Bedrooms: 4
- Total Baths: 4
- Full Baths: 4
- Garage / Parking Spaces: 2
- Days On Market: 10
- Additional Information
- Geolocation: 27.9109 / -82.5035
- County: HILLSBOROUGH
- City: TAMPA
- Zipcode: 33629
- Subdivision: Bel Mar Revised
- Elementary School: Roosevelt HB
- Middle School: Coleman HB
- High School: Plant HB
- Provided by: PALERMO REAL ESTATE PROF. INC.
- Contact: Michael Palermo
- 813-637-0117

- DMCA Notice
-
DescriptionNow offered for the first time by its original owners, this South Tampa pool home is sure to tick all of the boxes on your wish list. The smart floor plan maximizes all 3,300+ square feet with 4 bedrooms, 4 full bathrooms, plus an office/flex room, loft, and 2 car garage. The kitchen truly is the heart of this home. Recently renovated to be a chefs dream realized, it features stunning stone countertops, custom cabinetry to the ceiling, custom woodgrain range hood, an oversized island with breakfast bar, double sink, butler pantry with bar fridge, and a top of the line Thermador appliance package, and walk in pantry. This stunning space connects seamlessly to the living room, perfect for quality time and entertaining. Even doing the dishes in this home is a treat with a large picture window above the sink overlooking the pool area that is a backyard oasis. When you step outside you will find a sparkling heated pool and spa surrounded by travertine pavers on the lanai and deck with seating area. All screen enclosed to be enjoyed year round. There is a side yard that provides some green space perfect for a dog run. Upstairs features a split bedroom floor plan with a loft for additional living space, a laundry room conveniently located near the four spacious bedrooms. Enter the generously sized primary suite through double doors and find a tray ceiling detail, two large walk in closets, and bathroom with dual vanities, a private water closet, and a garden tub with separate walk in shower. Two of the bedrooms share the bathroom in the hallway and one of the bedrooms features an ensuite bathroom. Natural gas connection provides a whole house generator, heated pool and spa, 6 burner Thermador range, tankless water heater, and dryer, making the home even more functional and efficient. Nestled in a quiet pocket of South Tampa while still being near shopping, restaurants, and convenient access to major roads and highways, in the A rated Roosevelt Coleman Plant school district, and Flood Zone X. Schedule your private showing and make this home yours today!
Payment Calculator
- Principal & Interest -
- Property Tax $
- Home Insurance $
- HOA Fees $
- Monthly -
For a Fast & FREE Mortgage Pre-Approval Apply Now
Apply Now
 Apply Now
Apply NowFeatures
Building and Construction
- Builder Name: William Ryan Custom Collection
- Covered Spaces: 0.00
- Exterior Features: Irrigation System, Rain Gutters
- Fencing: Vinyl
- Flooring: Carpet, Ceramic Tile, Wood
- Living Area: 3337.00
- Roof: Shingle
School Information
- High School: Plant-HB
- Middle School: Coleman-HB
- School Elementary: Roosevelt-HB
Garage and Parking
- Garage Spaces: 2.00
- Open Parking Spaces: 0.00
- Parking Features: Driveway
Eco-Communities
- Pool Features: Heated, In Ground, Screen Enclosure
- Water Source: Public
Utilities
- Carport Spaces: 0.00
- Cooling: Central Air
- Heating: Central, Electric
- Sewer: Public Sewer
- Utilities: BB/HS Internet Available, Cable Available, Electricity Connected, Water Connected, Natural Gas Connected
Finance and Tax Information
- Home Owners Association Fee: 0.00
- Insurance Expense: 0.00
- Net Operating Income: 0.00
- Other Expense: 0.00
- Tax Year: 2024
Other Features
- Appliances: Bar Fridge, Dishwasher, Disposal, Dryer, Gas Water Heater, Microwave, Range, Range Hood, Refrigerator, Tankless Water Heater, Washer
- Country: US
- Interior Features: Solid Wood Cabinets, Tray Ceiling(s), Ceiling Fans(s), Eat-in Kitchen, High Ceilings, Stone Counters, Walk-In Closet(s)
- Legal Description: Lot 53, Bel-Mar Revised, Unit No. 7, according to the map or plat thereof, as recorded in Plat Book 25, Page(s) 6, of the Public Records of Hillsborough County, Florida.
- Levels: Two
- Area Major: 33629 - Tampa / Palma Ceia
- Occupant Type: Owner
- Parcel Number: A-33-29-18-3U0-000000-00053.0
- Views: 19
- Zoning Code: RS-50
Similar Properties
Nearby Subdivisions
3qk Southland
3sm Audubon Park
3t3 Manhattan Park Subdivisio
Azalea Terrace
Beach Park
Bel Mar
Bel Mar 3
Bel Mar Rev
Bel Mar Rev Island
Bel Mar Revised
Bel Mar Shores Rev
Belle Vista
Belmar Revised Island
Belmar Shores Revised
Carol Shores
Culbreath Bayou
Forest Park
Golf View Estates Rev
Griflow Park Sub
Henderson Beach
J F Divine
Maryland Manor 2nd
Maryland Manor 2nd Un
Maryland Manor Rev
Minneola
Morningside
Morrison Court
North New Suburb Beautiful
Not Applicable
Occident
Omar Subdivision
Palma Ceia Park
Palma Ceia West
Palma Vista
Picadilly
Prospect Park Rev Map
Raines Sub
Sheridan Subdivision
Silvan Sub
Southland
Southland Add
Southland Add Resubdivisi
Stoney Point Sub
Stoney Point Sub A Rep
Stoney Point Sub Add
Sunset Camp
Sunset Park
Sunset Park A Resub Of
Sunset Park Area
Sunset Park Isles
Sunset Park Isles Dundee 1
Sunset Pk Isles Un 1
Virginia Park
Virginia Parkmaryland Manor Ar
Virginia Terrace
Watrous H J 2nd Add To West
West Shore Place



