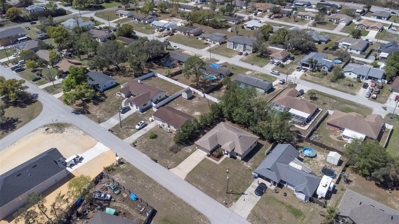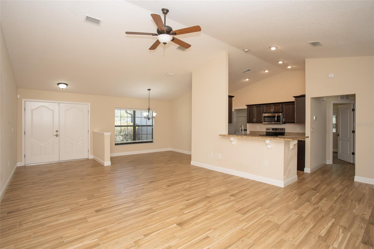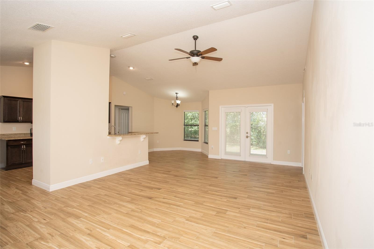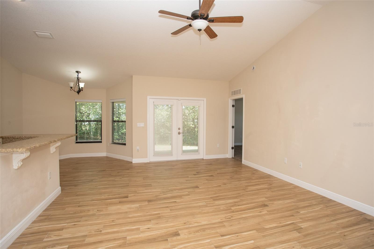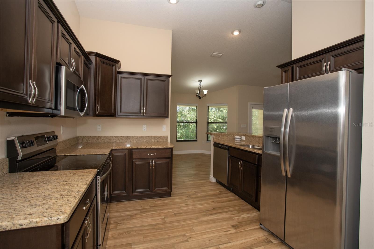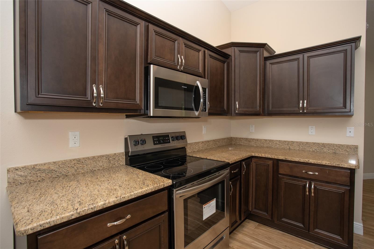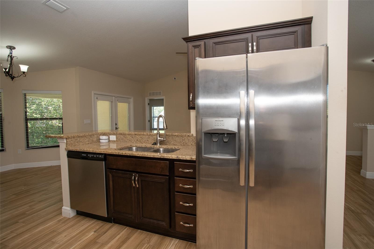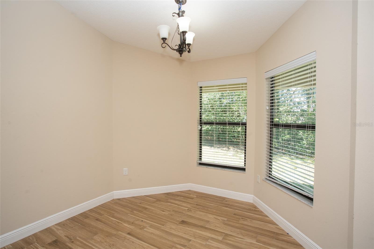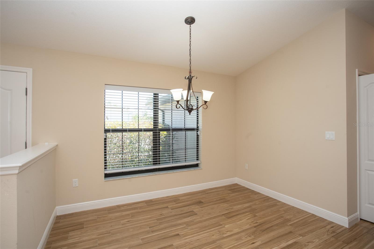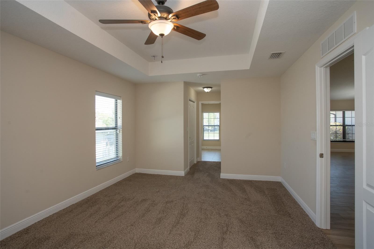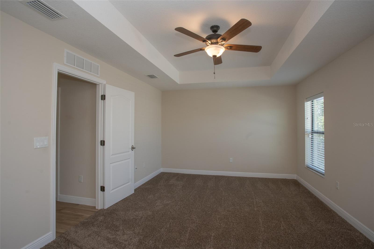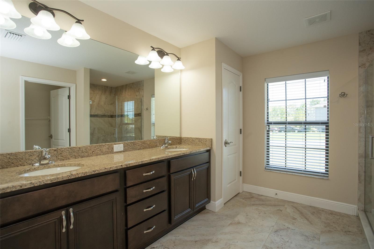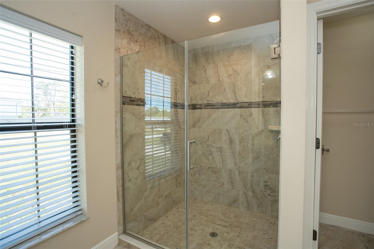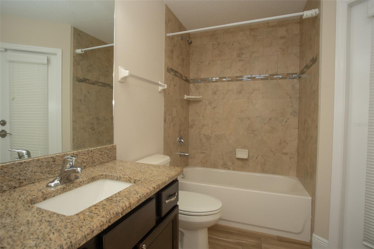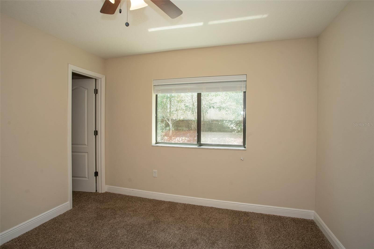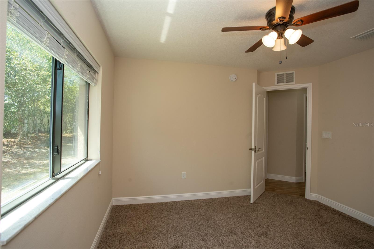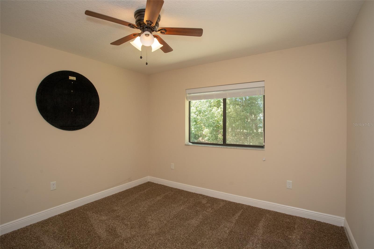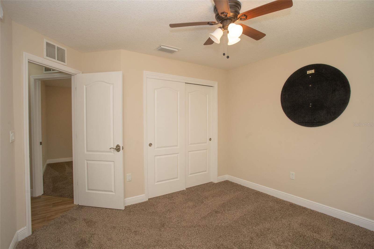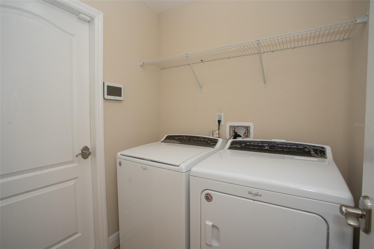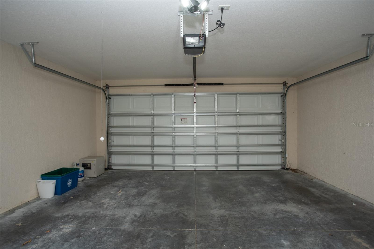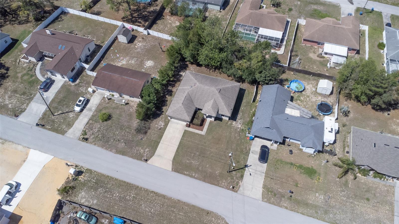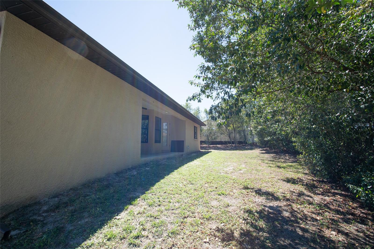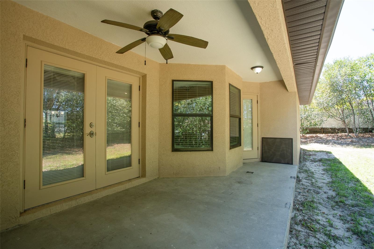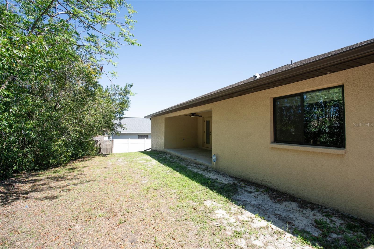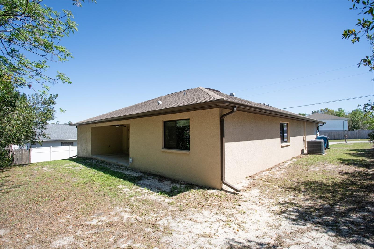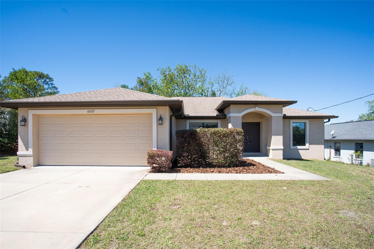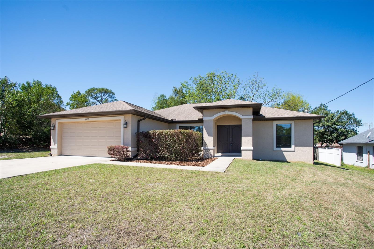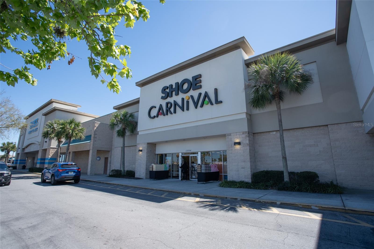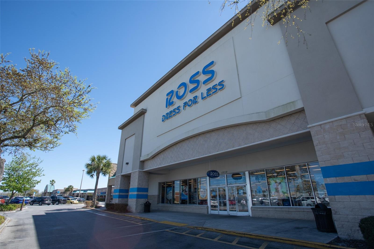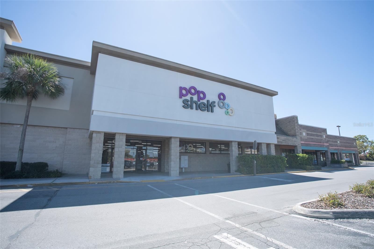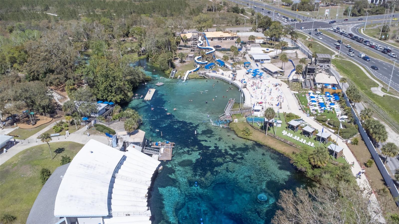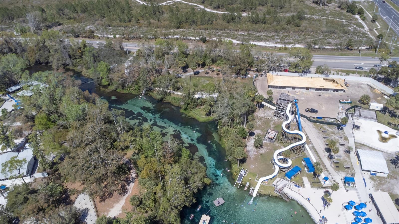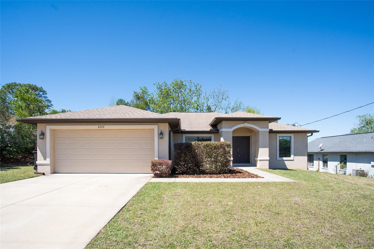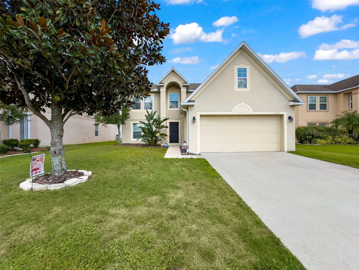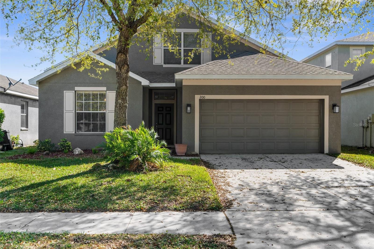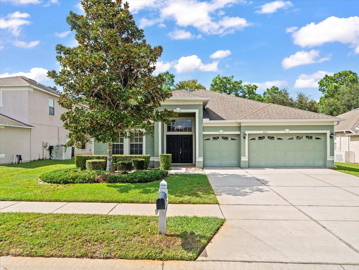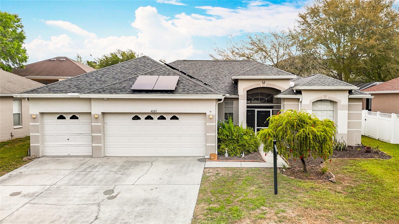6527 Grapewood Road, SPRING HILL, FL 34609
Property Photos
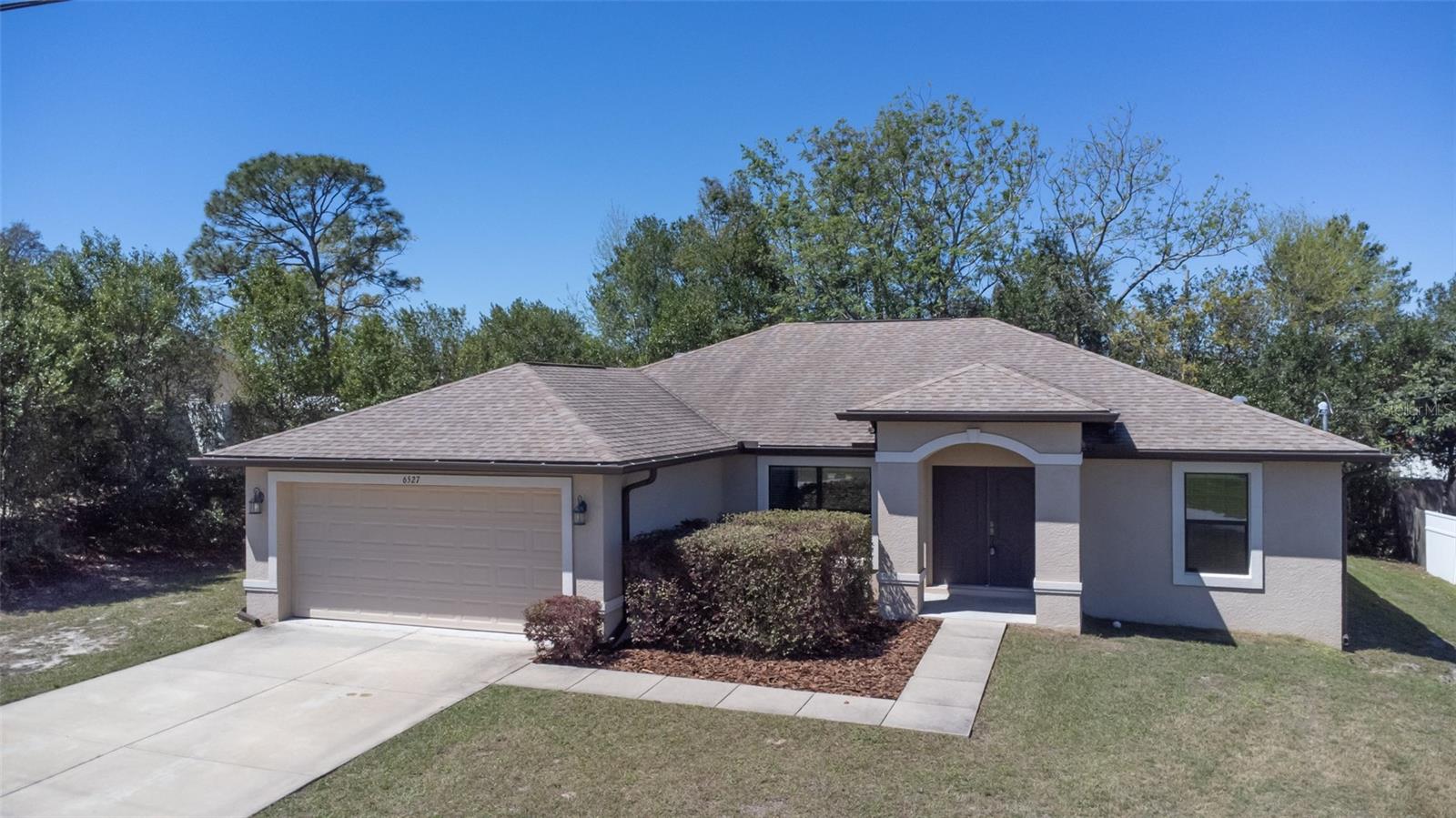
Would you like to sell your home before you purchase this one?
Priced at Only: $330,000
For more Information Call:
Address: 6527 Grapewood Road, SPRING HILL, FL 34609
Property Location and Similar Properties
- MLS#: TB8364285 ( Residential )
- Street Address: 6527 Grapewood Road
- Viewed: 7
- Price: $330,000
- Price sqft: $143
- Waterfront: No
- Year Built: 2018
- Bldg sqft: 2303
- Bedrooms: 3
- Total Baths: 2
- Full Baths: 2
- Garage / Parking Spaces: 2
- Days On Market: 7
- Additional Information
- Geolocation: 28.5243 / -82.5094
- County: HERNANDO
- City: SPRING HILL
- Zipcode: 34609
- Subdivision: Spring Hill
- Elementary School: Pine Grove Elementary School
- Middle School: West Hernando Middle School
- High School: Central High School
- Provided by: PREMIER SOTHEBYS INTL REALTY
- Contact: Brittany Ranew
- 727-898-6800

- DMCA Notice
-
DescriptionEnjoy low maintenance living with this newer built Spring Hill home! This three bedroom, two bath home was built in 2018 by one of the areas most reputable builders, Pastore Custom Builders. Great care was put into every element of this home build and its sure to provide a great home for many more years to come. Step inside to find an expansive living room with vaulted ceilings and tons of natural light pouring in. There are patio doors off the back that lead to a covered lanai and a generous sized backyard for easy entertaining. The kitchen features tons of cabinet and countertop space and boasts all the modern finishes like granite countertops, solid wood cabinets and stainless appliances. Youll enjoy a breakfast bar and eat in nook off the kitchen, along with a full sized dining room so you can host all your dinner parties with ease and have the flexibility of indoor/outdoor entertaining. With a split floor plan, the primary bedroom is oversized and includes an equally large en suite bath with granite countertops, double vanity and tiled walk in shower. The two additional guest bedrooms and guest bath are generous in size, giving you all the storage room you need. The laundry room off the kitchen features full sized, side by side washer and dryer and even more room for extra storage. The two car garage, driveway and lot size will give you plenty of space to house all your toys. In the heart of Spring Hill, youll be only minutes from tons of shopping and dining options along Highway 50 and surrounding area. With a short car ride, you can enjoy Weeki Wachee Springs State Park with kayaking, boating, water park and world famous Weeki Wachee Mermaids! Youll be able to enjoy that Florida lifestyle with all the comforts of home. Schedule your private tour of this low maintenance Spring Hill home today.
Payment Calculator
- Principal & Interest -
- Property Tax $
- Home Insurance $
- HOA Fees $
- Monthly -
For a Fast & FREE Mortgage Pre-Approval Apply Now
Apply Now
 Apply Now
Apply NowFeatures
Building and Construction
- Builder Model: Elite 1684
- Builder Name: Pastore Custom Builders
- Covered Spaces: 0.00
- Exterior Features: French Doors, Lighting
- Flooring: Carpet, Tile
- Living Area: 1694.00
- Roof: Shingle
Land Information
- Lot Features: Landscaped, Paved
School Information
- High School: Central High School
- Middle School: West Hernando Middle School
- School Elementary: Pine Grove Elementary School
Garage and Parking
- Garage Spaces: 2.00
- Open Parking Spaces: 0.00
- Parking Features: Driveway, Garage Door Opener
Eco-Communities
- Water Source: Public
Utilities
- Carport Spaces: 0.00
- Cooling: Central Air
- Heating: Central
- Sewer: Septic Tank
- Utilities: Cable Connected, Electricity Connected, Fire Hydrant, Phone Available, Public, Street Lights
Finance and Tax Information
- Home Owners Association Fee: 0.00
- Insurance Expense: 0.00
- Net Operating Income: 0.00
- Other Expense: 0.00
- Tax Year: 2024
Other Features
- Appliances: Built-In Oven, Dishwasher, Dryer, Electric Water Heater, Microwave, Refrigerator, Washer
- Country: US
- Interior Features: Ceiling Fans(s), Eat-in Kitchen, High Ceilings, L Dining, Open Floorplan, Solid Surface Counters, Solid Wood Cabinets, Split Bedroom, Walk-In Closet(s), Window Treatments
- Legal Description: SPRING HILL UNIT 20 BLK 1354 LOT 18
- Levels: One
- Area Major: 34609 - Spring Hill/Brooksville
- Occupant Type: Vacant
- Parcel Number: R32-323-17-5200-1354-0180
- Style: Traditional
- Zoning Code: PDP
Similar Properties
Nearby Subdivisions
Amber Woods Ph Ii
Amber Woods Phase Ii
Avalon West Ph 1
B - S Sub In S 3/4 Unrec
Barony Woods Phase 1
Barrington At Sterling Hill
Barringtonsterling Hill Un 1
Barringtonsterling Hill Un 2
Caldera
Caldera Phases 3 4 Lot 266
Crown Pointe
East Linden Est Un 4
East Linden Est Un 5
East Linden Est Un 6
East Linden Estate
Hernando Highlands Unrec
Huntington Woods
Not On List
Oaks (the) Unit 3
Oaks The
Padrons West Linden Estates
Pardons West Linden Estates
Pine Bluff
Plantation Estates
Preston Hollow
Pristine Place Ph 1
Pristine Place Ph 2
Pristine Place Ph 4
Pristine Place Phase 1
Pristine Place Phase 2
Pristine Place Phase 3
Pristine Place Phase 6
Rainbow Woods
Silverthorn
Silverthorn Ph 1
Silverthorn Ph 2a
Silverthorn Ph 2b
Silverthorn Ph 3
Silverthorn Ph 4 Sterling Run
Silverthorn Ph 4a
Spring Hill
Spring Hill 2nd Replat Of
Spring Hill Unit 1
Spring Hill Unit 10
Spring Hill Unit 12
Spring Hill Unit 13
Spring Hill Unit 14
Spring Hill Unit 15
Spring Hill Unit 16
Spring Hill Unit 18
Spring Hill Unit 18 1st Rep
Spring Hill Unit 18 Repl 2
Spring Hill Unit 20
Spring Hill Unit 24
Spring Hill Unit 6
Spring Hill Unit 8
Spring Hill Unit 9
Springhill
Sterling Hill
Sterling Hill Ph 1a
Sterling Hill Ph 1b
Sterling Hill Ph 2a
Sterling Hill Ph 2b
Sterling Hill Ph 3
Sterling Hill Ph1a
Sterling Hill Ph1b
Sterling Hill Ph2a
Sterling Hill Ph2b
Sterling Hills Ph3 Un1
Sunset Landing
Verano - The Estates
Villages At Avalon 3b3
Villages At Avalon Ph 1
Villages At Avalon Ph 2a
Villages At Avalon Ph 2b East
Villages Of Avalon
Villages Of Avalon Ph 3b1
Villagesavalon Ph Iv
Wellington At Seven Hills
Wellington At Seven Hills Ph 2
Wellington At Seven Hills Ph 3
Wellington At Seven Hills Ph 4
Wellington At Seven Hills Ph 6
Wellington At Seven Hills Ph 7
Wellington At Seven Hills Ph11
Wellington At Seven Hills Ph5a
Wellington At Seven Hills Ph5c
Wellington At Seven Hills Ph6
Wellington At Seven Hills Ph7
Wellington At Seven Hills Ph8
Wellington At Seven Hills Ph9
Whiting Estates
Whiting Estates Phase 2



