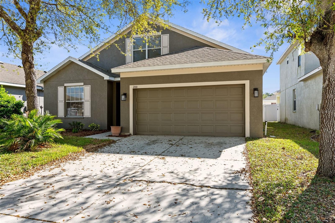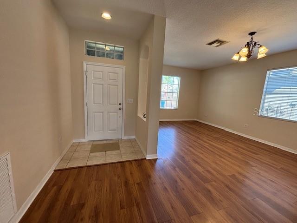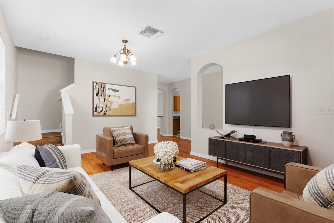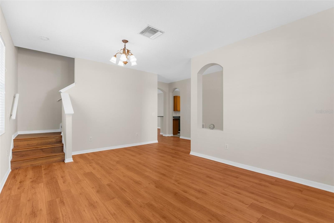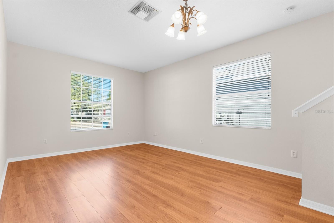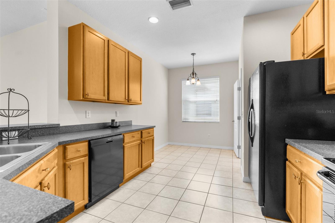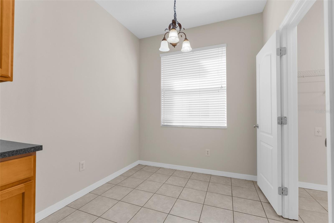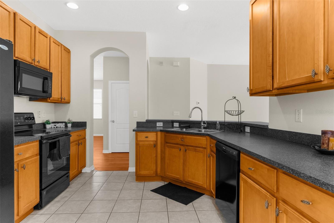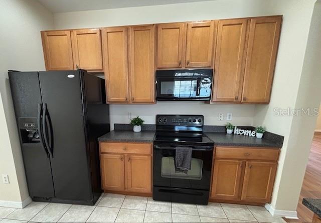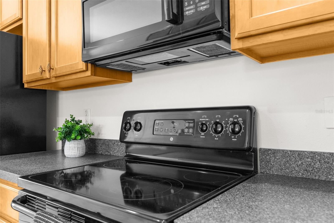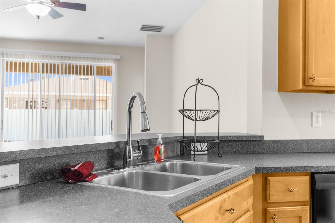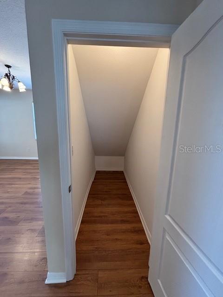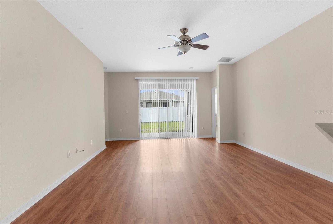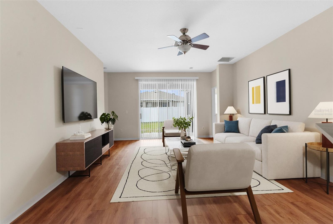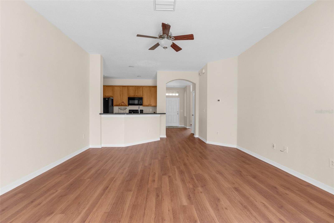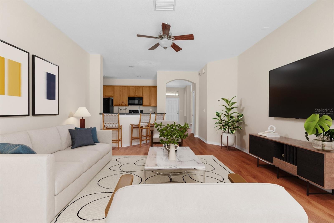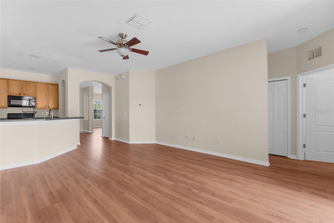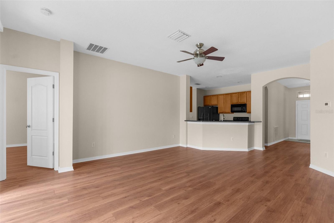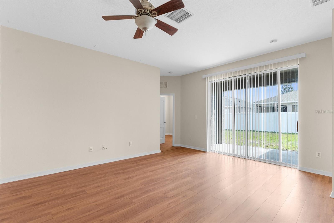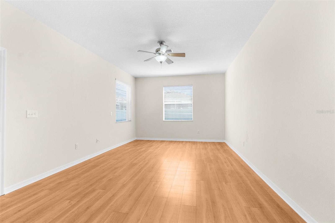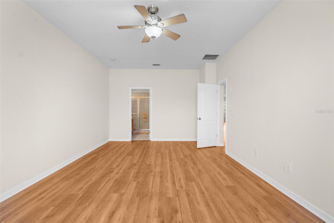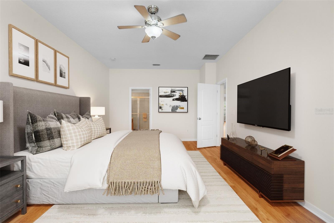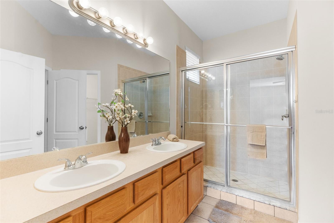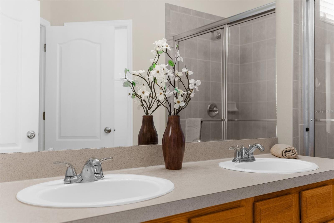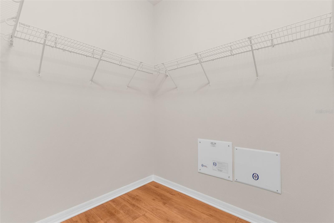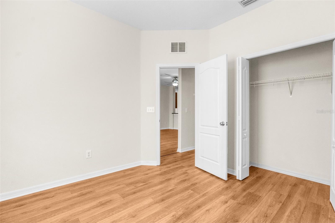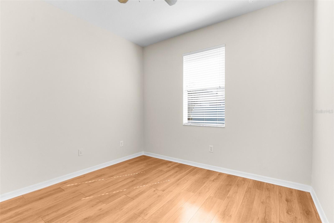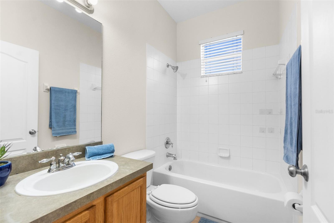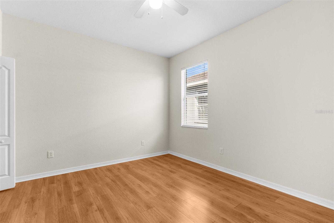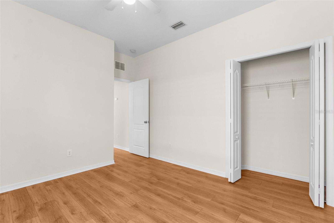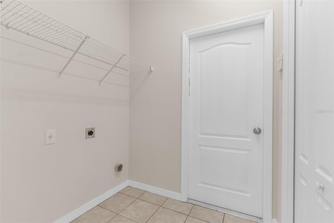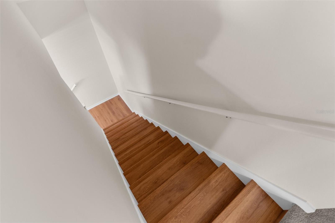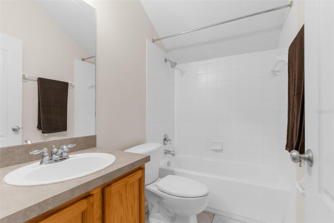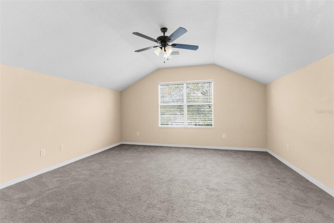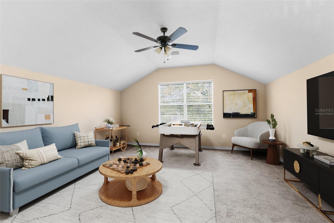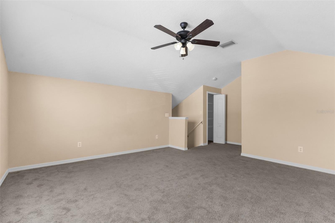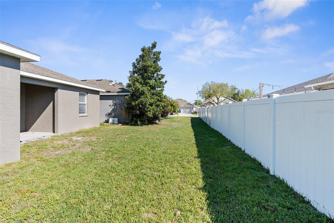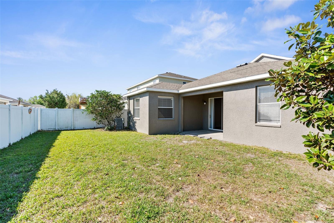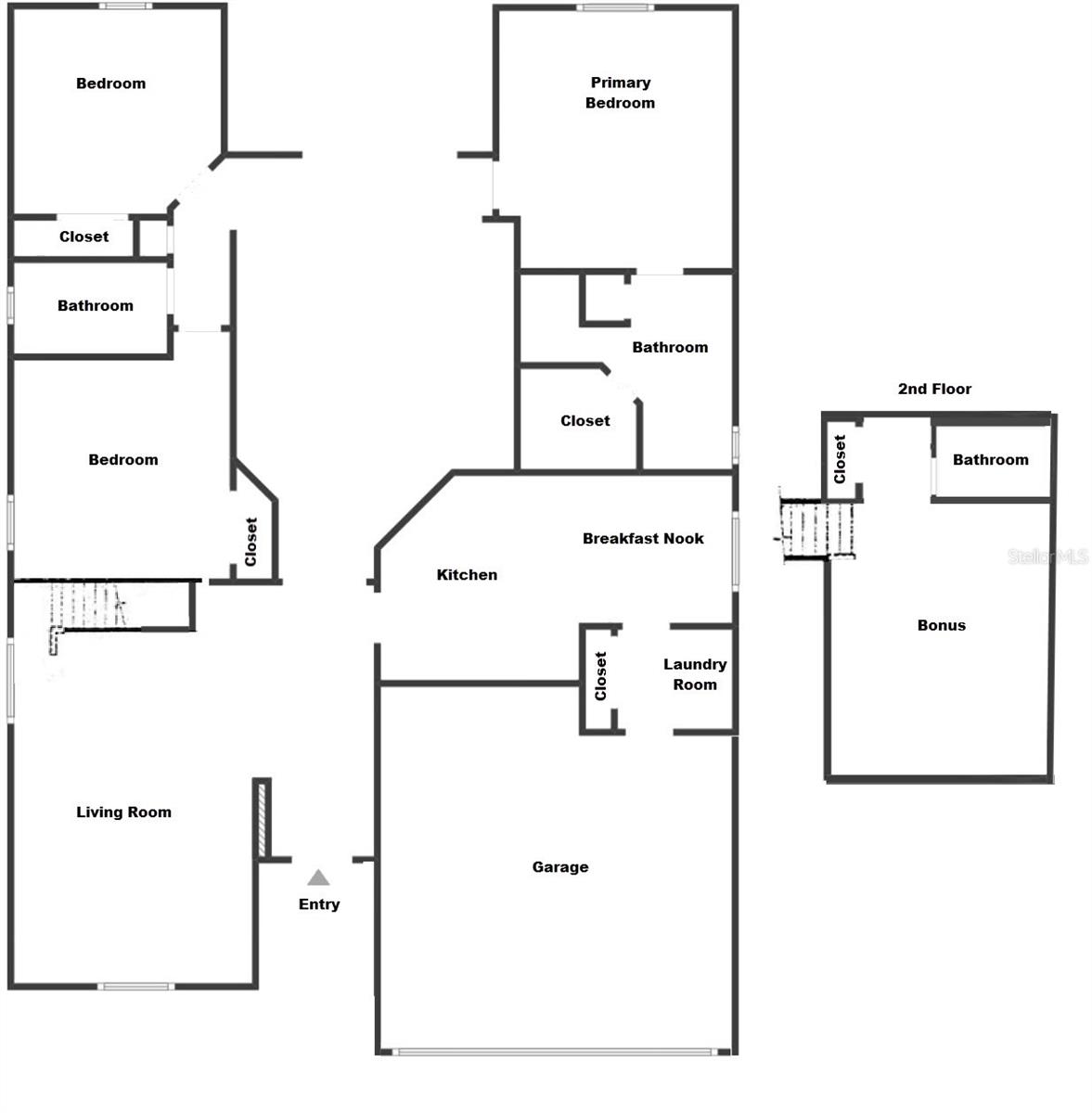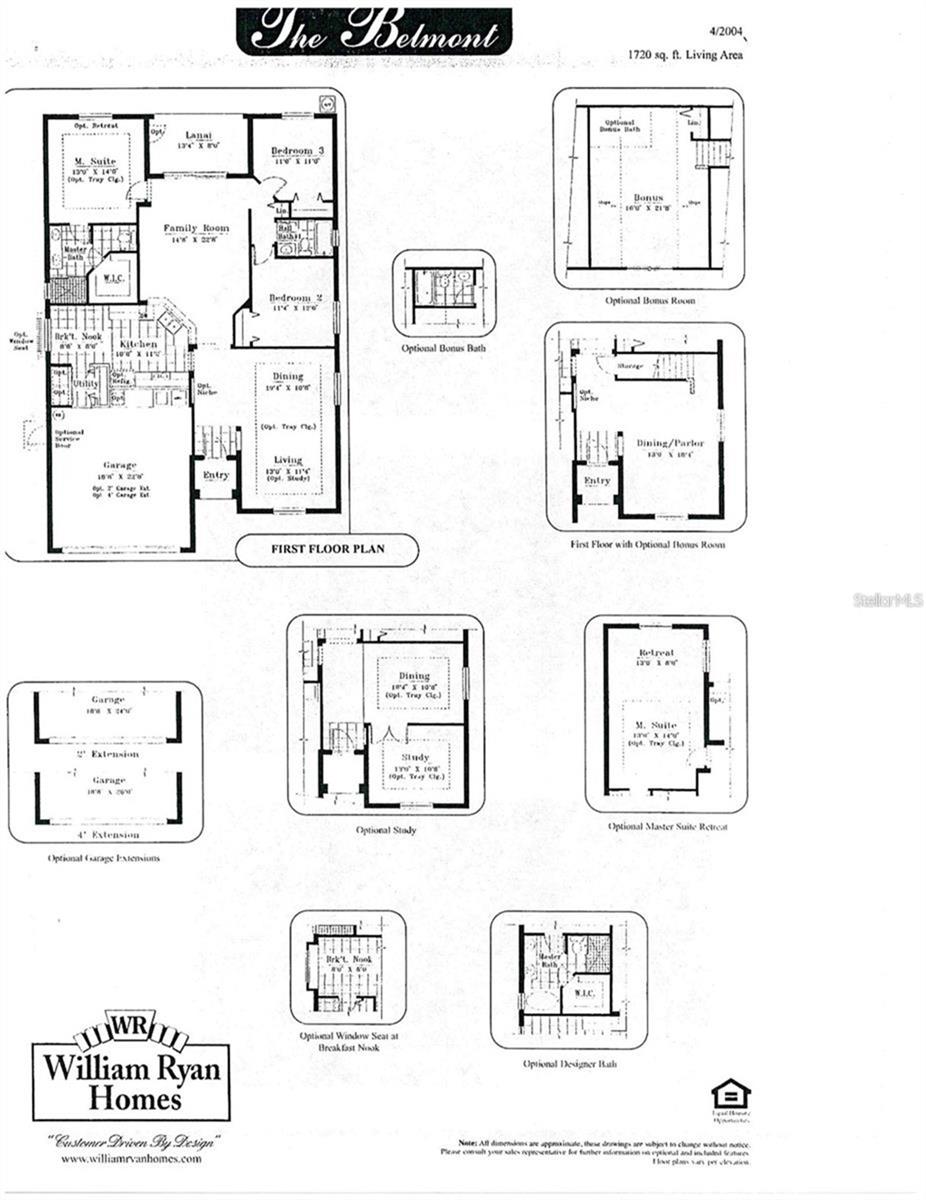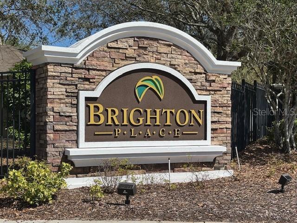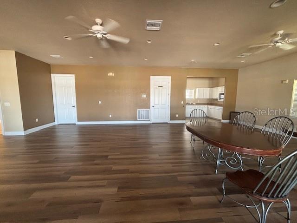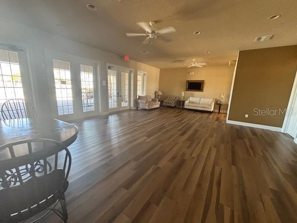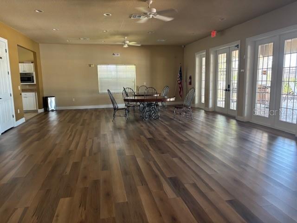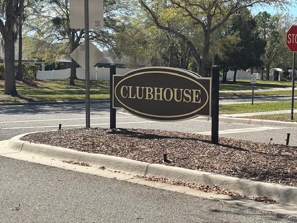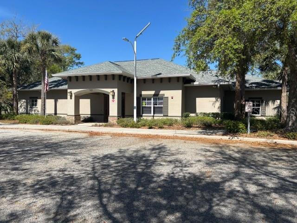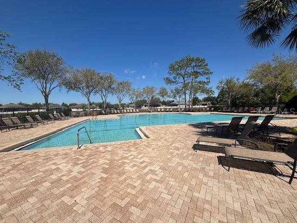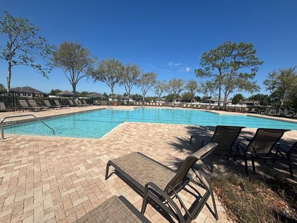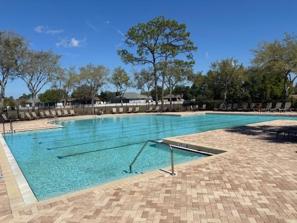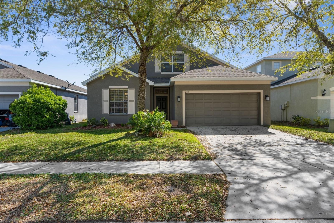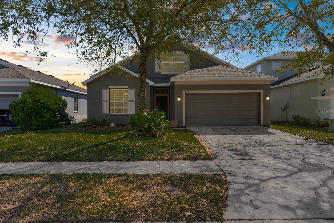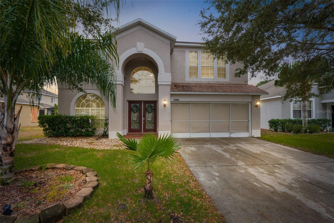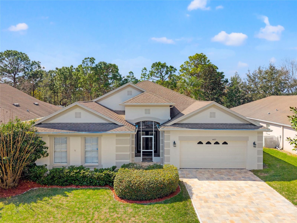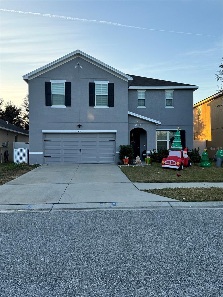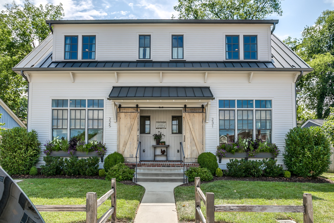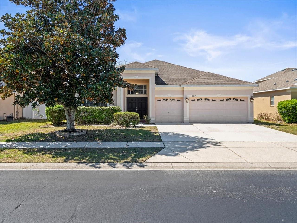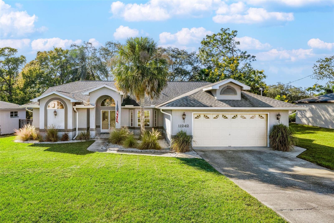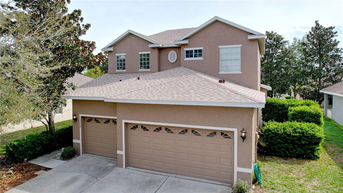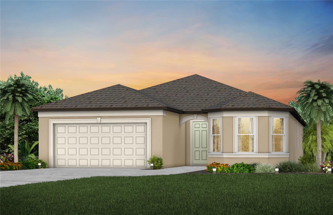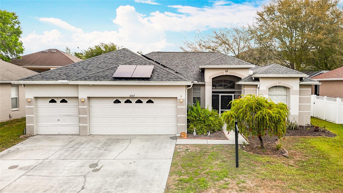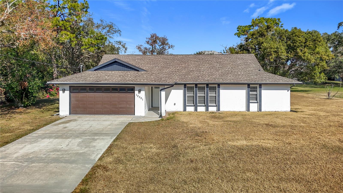200 Fairmont Drive, SPRING HILL, FL 34609
Property Photos
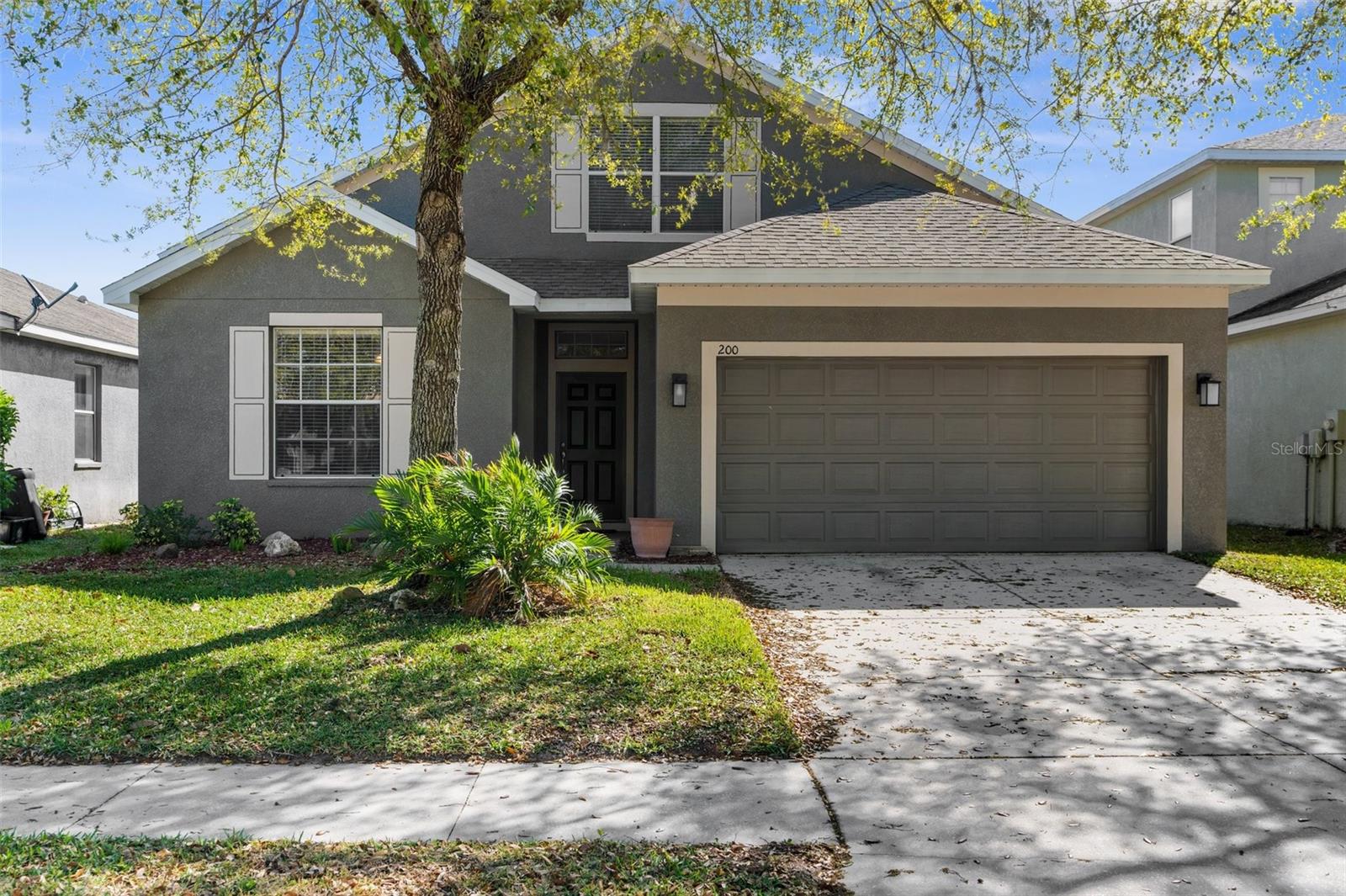
Would you like to sell your home before you purchase this one?
Priced at Only: $345,000
For more Information Call:
Address: 200 Fairmont Drive, SPRING HILL, FL 34609
Property Location and Similar Properties
- MLS#: TB8364104 ( Residential )
- Street Address: 200 Fairmont Drive
- Viewed: 22
- Price: $345,000
- Price sqft: $123
- Waterfront: No
- Year Built: 2006
- Bldg sqft: 2794
- Bedrooms: 3
- Total Baths: 3
- Full Baths: 3
- Garage / Parking Spaces: 2
- Days On Market: 4
- Additional Information
- Geolocation: 28.4364 / -82.4974
- County: HERNANDO
- City: SPRING HILL
- Zipcode: 34609
- Subdivision: Villages At Avalon Ph 1
- Provided by: FUTURE HOME REALTY INC
- Contact: Debora Abdullah
- 813-855-4982

- DMCA Notice
-
DescriptionOne or more photo(s) has been virtually staged. Seller is replacing roof before closing! Welcome to your new home at 200 fairmont drive, in spring hill. Nestled in the desirable villages of avalon community, such a convenient location to any where you may need to go! It's rare to find such a great community with no cdd fees and low hoa fees at just $63/month! No flood zone! This light and bright, 3 bedroom, 3 full bathroom plus upstairs bonus/media room offers a perfect blend of modern elegance and comfortable living. With 2,240 square feet of living space, this home provides ample room for relaxation and entertainment. 3 bedrooms and 2 full bathrooms on the main level give privacy and space for everyone. Enjoy the combo formal living/dining area in the front of the home ready for your next gathering. The eat in kitchen offers ample counter space and cabinets along with a bar top counter for even more additional seating which overlooks the great room. The spacious primary bedroom overlooks the backyard and has an en suite bathroom equipped with 2 sinks and a stand up shower and a good sized walk in closet. Another added bonus is the huge storage space under the stairs! Consider the flexibility in the upstairs as an additional space for another bedroom, a playroom or an office with a private full bathroom. The home boasts newer flooring, fresh paint inside and outside, and contemporary fixtures throughout, ensuring a move in ready experience. This property includes a backyard ready for your finishing touches ideal for outdoor gatherings, gardening, or simply enjoying florida's beautiful weather. Residents of the villages of avalon will enjoy access to a community pool, fitness center, and clubhouse, enhancing the overall lifestyle experience. Also, the community clubhouse offers an opportunity to rent it out for a fee for your next gathering/party! This community is conveniently located near shopping centers, schools, dining options, and recreational facilities and offers easy access to major highways, making commutes to tampa and surrounding areas a breeze. Less than 5 minutes to the veterans/suncoast parkway. Publix is so close, you can walk there! And just down the road in the community is the clubhouse and pool which makes it so easy to go take a dip and cool off on those hot summer days! This affordable home at 200 fairmont drive is a rare find in today's market. Schedule your private tour today and envision the possibilities of making this stunning property your new home.
Payment Calculator
- Principal & Interest -
- Property Tax $
- Home Insurance $
- HOA Fees $
- Monthly -
For a Fast & FREE Mortgage Pre-Approval Apply Now
Apply Now
 Apply Now
Apply NowFeatures
Building and Construction
- Builder Model: Belmont with Bonus Room
- Builder Name: William Ryan
- Covered Spaces: 0.00
- Exterior Features: Irrigation System, Sidewalk, Sliding Doors
- Flooring: Carpet, Ceramic Tile, Hardwood
- Living Area: 2240.00
- Roof: Shingle
Property Information
- Property Condition: Completed
Garage and Parking
- Garage Spaces: 2.00
- Open Parking Spaces: 0.00
- Parking Features: Driveway
Eco-Communities
- Water Source: Public
Utilities
- Carport Spaces: 0.00
- Cooling: Central Air
- Heating: Central
- Pets Allowed: Yes
- Sewer: Public Sewer
- Utilities: BB/HS Internet Available, Cable Available, Electricity Available, Electricity Connected, Sewer Connected, Street Lights, Underground Utilities, Water Available, Water Connected
Amenities
- Association Amenities: Clubhouse, Fence Restrictions, Pool
Finance and Tax Information
- Home Owners Association Fee Includes: Pool
- Home Owners Association Fee: 189.00
- Insurance Expense: 0.00
- Net Operating Income: 0.00
- Other Expense: 0.00
- Tax Year: 2024
Other Features
- Appliances: Dishwasher, Disposal, Electric Water Heater, Microwave, Range, Refrigerator
- Association Name: Lori Bounds
- Country: US
- Interior Features: Ceiling Fans(s), Eat-in Kitchen, High Ceilings, Kitchen/Family Room Combo, Living Room/Dining Room Combo, Open Floorplan, Primary Bedroom Main Floor, Solid Wood Cabinets, Split Bedroom, Thermostat, Walk-In Closet(s), Window Treatments
- Legal Description: VILLAGES AT AVALON PHASE 1 BLK 16 LOT 2
- Levels: Two
- Area Major: 34609 - Spring Hill/Brooksville
- Occupant Type: Vacant
- Parcel Number: R34-223-18-3749-0160-0020
- Possession: Close Of Escrow
- Views: 22
- Zoning Code: RES
Similar Properties
Nearby Subdivisions
Amber Woods Ph Ii
Amber Woods Phase Ii
Avalon West Ph 1
B - S Sub In S 3/4 Unrec
Barony Woods Phase 1
Barrington At Sterling Hill
Barringtonsterling Hill
Barringtonsterling Hill Un 1
Barringtonsterling Hill Un 2
Caldera
Caldera Phases 3 4 Lot 266
Crown Pointe
East Linden Est Un 4
East Linden Est Un 5
East Linden Est Un 6
East Linden Estate
Hernando Highlands Unrec
Huntington Woods
Not On List
Oaks (the) Unit 3
Oaks The
Padrons West Linden Estates
Pardons West Linden Estates
Park Ridge Villas
Pine Bluff
Pine Bluff Lot 13
Pine Bluff Lot 4
Plantation Estates
Preston Hollow
Pristine Place Ph 1
Pristine Place Ph 2
Pristine Place Ph 3
Pristine Place Ph 4
Pristine Place Ph 6
Pristine Place Phase 1
Pristine Place Phase 2
Pristine Place Phase 3
Pristine Place Phase 6
Rainbow Woods
Silverthorn
Silverthorn Ph 1
Silverthorn Ph 2a
Silverthorn Ph 2b
Silverthorn Ph 3
Silverthorn Ph 4 Sterling Run
Silverthorn Ph 4a
Spring Hill
Spring Hill 2nd Replat Of
Spring Hill Un 9
Spring Hill Unit 1
Spring Hill Unit 10
Spring Hill Unit 12
Spring Hill Unit 13
Spring Hill Unit 14
Spring Hill Unit 15
Spring Hill Unit 16
Spring Hill Unit 18
Spring Hill Unit 18 1st Rep
Spring Hill Unit 18 Repl 2
Spring Hill Unit 20
Spring Hill Unit 24
Spring Hill Unit 6
Spring Hill Unit 8
Spring Hill Unit 9
Springhill
Sterling Hill
Sterling Hill Ph 1a
Sterling Hill Ph 1a Blk 9 Lot
Sterling Hill Ph 1b
Sterling Hill Ph 2a
Sterling Hill Ph 2b
Sterling Hill Ph 3
Sterling Hill Ph1a
Sterling Hill Ph1b
Sterling Hill Ph2a
Sterling Hill Ph2b
Sterling Hills Ph3 Un1
Sunset Landing
Sunset Landing Lot 7
Verano
Verano - The Estates
Villages At Avalon 3b3
Villages At Avalon Ph 1
Villages At Avalon Ph 2a
Villages At Avalon Ph 2b East
Villages At Avalon Ph 3c
Villages At Avalon Phase Iv
Villages Of Avalon
Villages Of Avalon Ph 3b1
Villagesavalon Ph Iv
Wellington At Seven Hills
Wellington At Seven Hills Ph 2
Wellington At Seven Hills Ph 3
Wellington At Seven Hills Ph 4
Wellington At Seven Hills Ph 6
Wellington At Seven Hills Ph 7
Wellington At Seven Hills Ph 8
Wellington At Seven Hills Ph 9
Wellington At Seven Hills Ph11
Wellington At Seven Hills Ph5a
Wellington At Seven Hills Ph5c
Wellington At Seven Hills Ph6
Wellington At Seven Hills Ph7
Wellington At Seven Hills Ph8
Wellington At Seven Hills Ph9
Whiting Estates
Whiting Estates Phase 2



