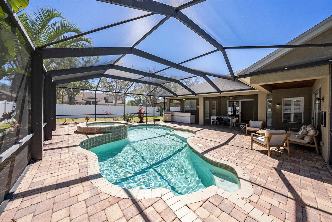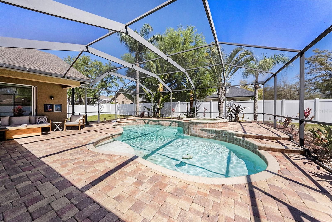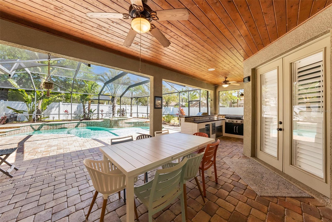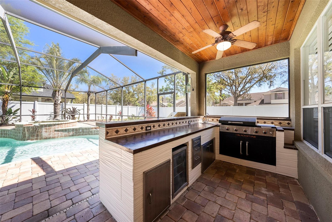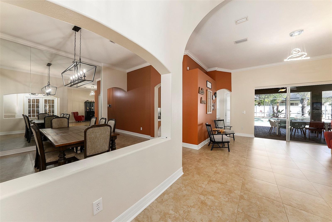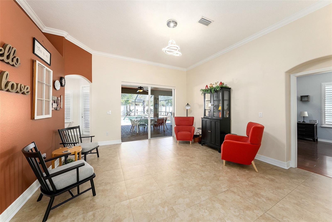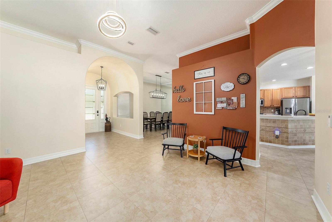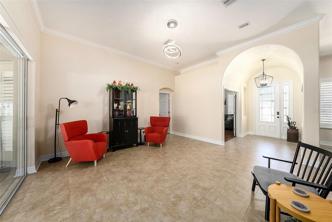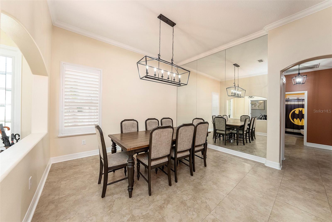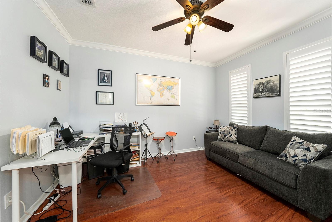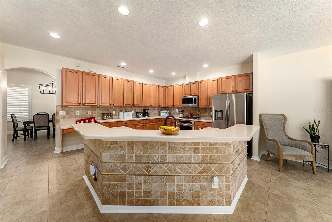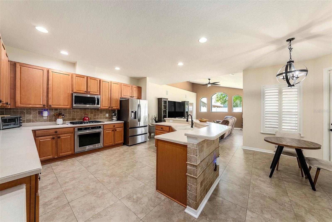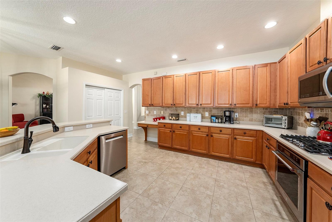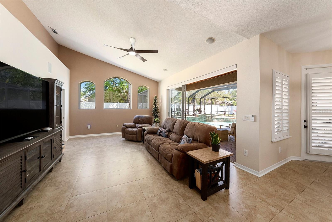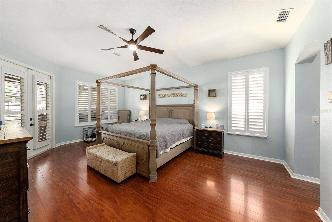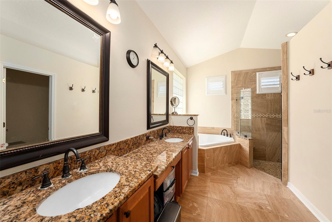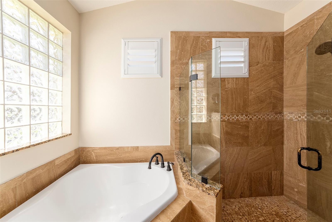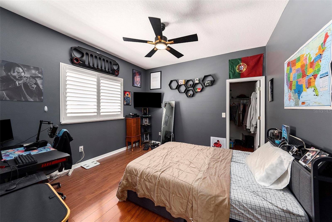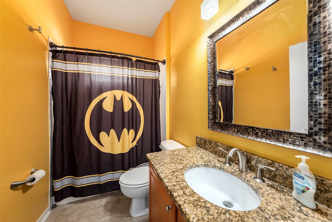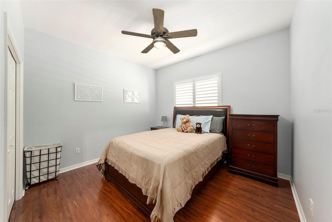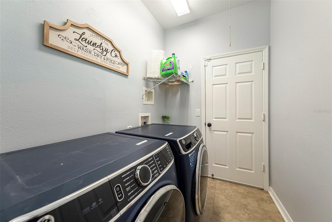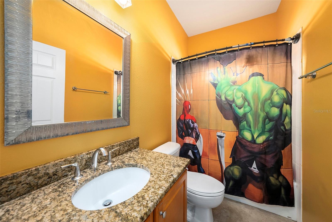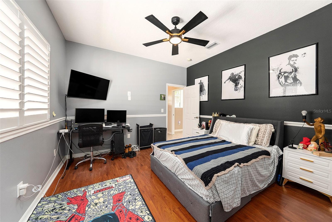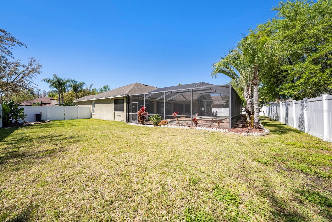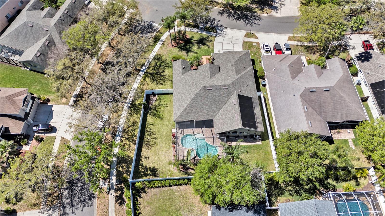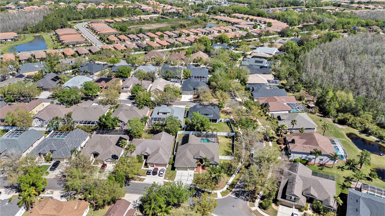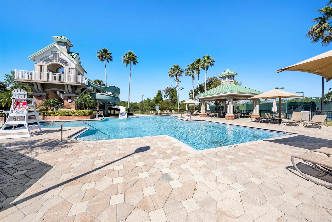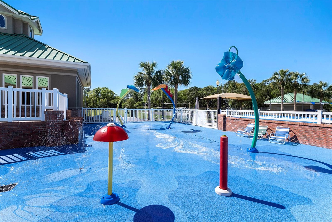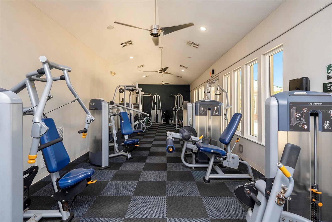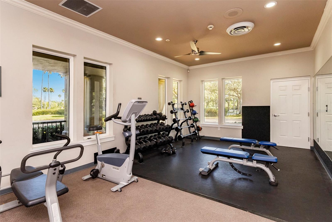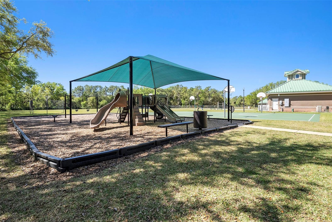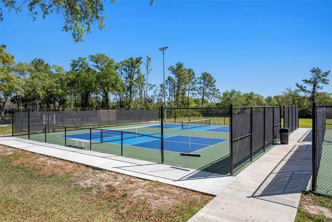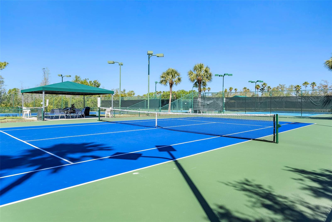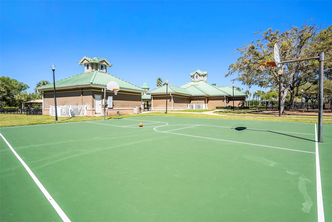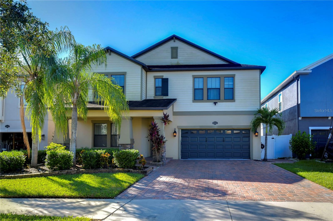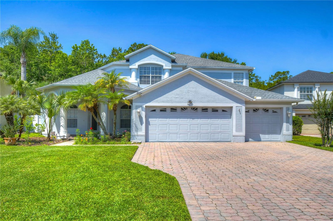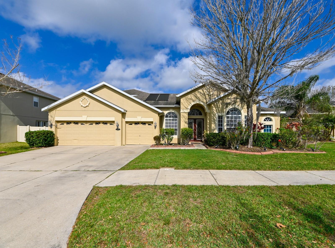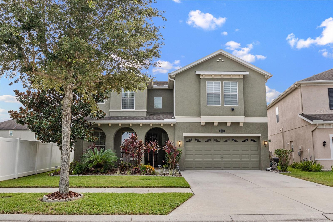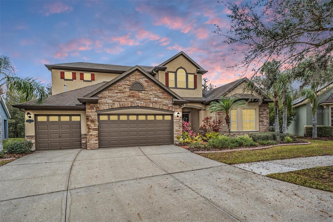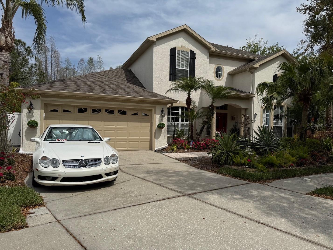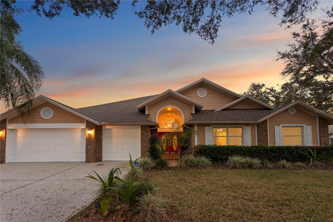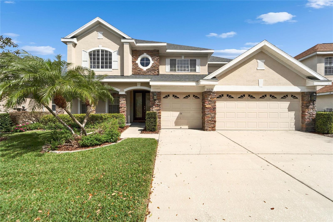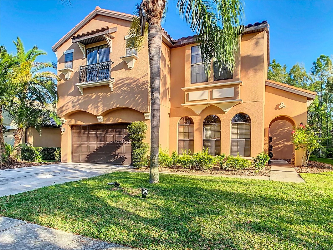19328 Autumn Woods Avenue, TAMPA, FL 33647
Property Photos
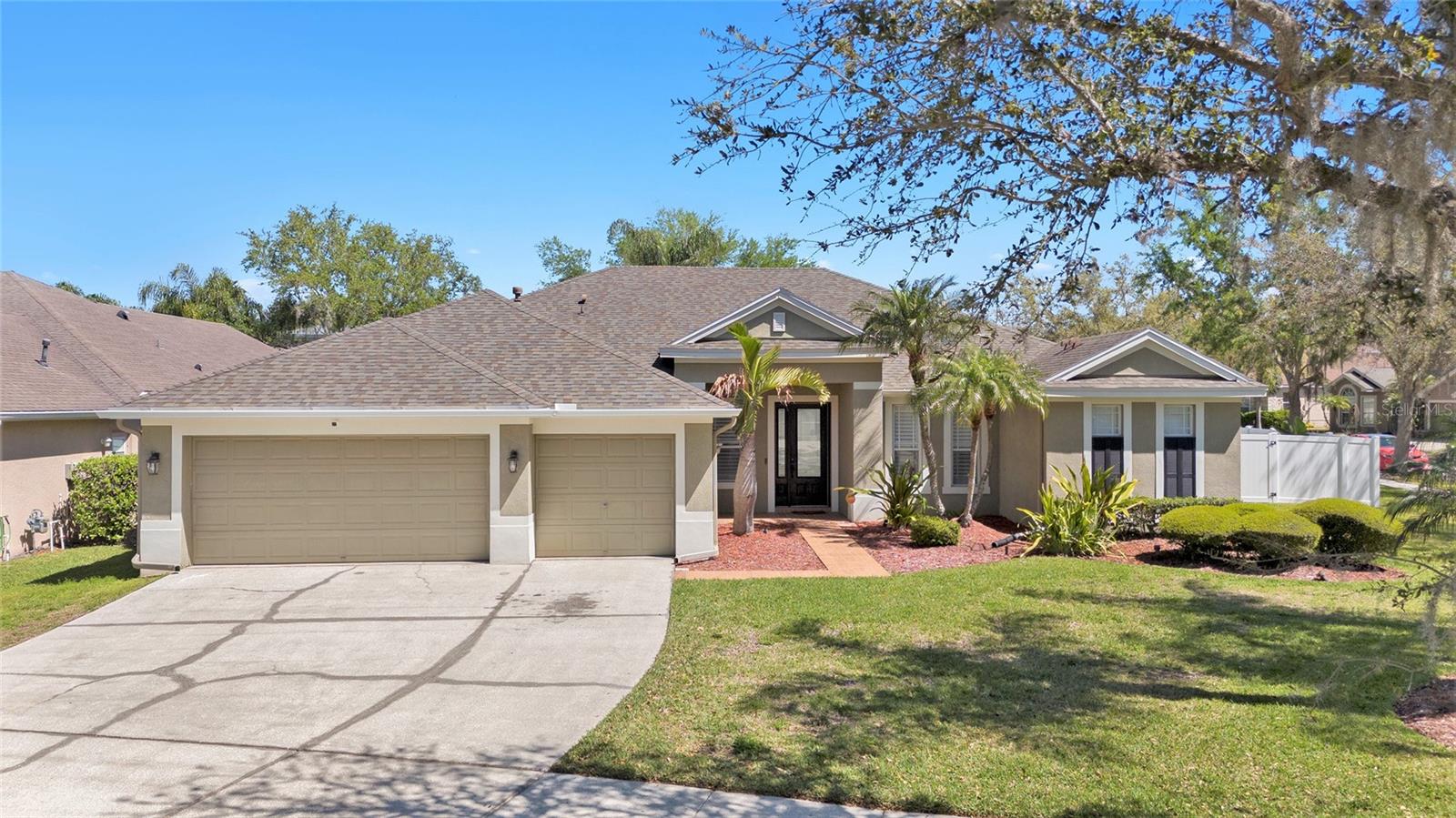
Would you like to sell your home before you purchase this one?
Priced at Only: $739,000
For more Information Call:
Address: 19328 Autumn Woods Avenue, TAMPA, FL 33647
Property Location and Similar Properties
- MLS#: TB8364129 ( Residential )
- Street Address: 19328 Autumn Woods Avenue
- Viewed: 13
- Price: $739,000
- Price sqft: $188
- Waterfront: No
- Year Built: 2004
- Bldg sqft: 3934
- Bedrooms: 4
- Total Baths: 3
- Full Baths: 3
- Garage / Parking Spaces: 3
- Days On Market: 7
- Additional Information
- Geolocation: 28.1546 / -82.3729
- County: HILLSBOROUGH
- City: TAMPA
- Zipcode: 33647
- Subdivision: West Meadows Prcls 21 22
- Provided by: LPT REALTY, LLC
- Contact: Nicole Leicht
- 877-366-2213

- DMCA Notice
-
DescriptionWelcome to Hawthorne Estates, an exclusive gated community in West Meadows. From the moment you drive through the gates, youll be captivated by the lush landscape and towering trees, setting the stage for an exquisite home. Nestled on a spacious corner lot, this stunning 4 bedroom + office, 3 bathroom residence offers privacy, tranquility, and exceptional living. A 3 car garage and sparkling saltwater pool & spa completes this perfect retreat. Step inside to soaring ceilings and a bright, open, split floor plan designed for both comfort and elegance. At the heart of the home is a chefs dream kitchen, thoughtfully designed for both function and style. It boasts ample counter space, abundant cabinetry, modern appliances and a seamless flow into the living and dining areas perfect for entertaining and everyday living. The primary suite is a true sanctuary, featuring an en suite bathroom with dual vanities, a relaxing garden tub, a separate shower and two generous walk in closets. Elevating its interior, the home showcases elegant plantation shutters and crown molding, beautiful wood floors and brand new state of the art automated solar shades. The outdoor oasis is just as impressive featuring a saltwater pool & spa, large lanai with cedar wood ceilings, and a fully equipped outdoor kitchen including a hibachi grill and wine cooler; making it an ideal space for gatherings with family & friends. Key updates include; Pool Heater (2023) Pool Motor & Pump (2025), Roof (2019), HVAC (2023), Water Heater (2020) PVC Fence (2024). Residents of Hawthorne Estates enjoy exclusive access to resort style amenities, including a fitness center, basketball, volleyball, pickleball & tennis courts, a playground, community pool with a splash area and water slide, a dog park, scenic walking trails, and more! Live the exceptional lifestyle youve always dreamed of dont miss your chance to make it yours! Schedule your private tour today!
Payment Calculator
- Principal & Interest -
- Property Tax $
- Home Insurance $
- HOA Fees $
- Monthly -
For a Fast & FREE Mortgage Pre-Approval Apply Now
Apply Now
 Apply Now
Apply NowFeatures
Building and Construction
- Covered Spaces: 0.00
- Exterior Features: Irrigation System, Lighting, Outdoor Grill, Outdoor Kitchen, Private Mailbox, Rain Gutters, Sidewalk, Sliding Doors
- Fencing: Fenced, Vinyl
- Flooring: Ceramic Tile, Wood
- Living Area: 2776.00
- Other Structures: Outdoor Kitchen
- Roof: Shingle
Land Information
- Lot Features: Corner Lot
Garage and Parking
- Garage Spaces: 3.00
- Open Parking Spaces: 0.00
- Parking Features: Driveway, Garage Door Opener
Eco-Communities
- Pool Features: Gunite, Heated, In Ground, Lighting, Salt Water, Screen Enclosure, Solar Heat
- Water Source: Public
Utilities
- Carport Spaces: 0.00
- Cooling: Central Air
- Heating: Central, Electric
- Pets Allowed: Yes
- Sewer: Public Sewer
- Utilities: Public
Finance and Tax Information
- Home Owners Association Fee: 1554.99
- Insurance Expense: 0.00
- Net Operating Income: 0.00
- Other Expense: 0.00
- Tax Year: 2024
Other Features
- Appliances: Built-In Oven, Cooktop, Dishwasher, Disposal, Dryer, Electric Water Heater, Microwave, Range, Refrigerator, Washer
- Association Name: Samantha Morfa
- Association Phone: 813-936-4167
- Country: US
- Interior Features: Ceiling Fans(s), Crown Molding, Eat-in Kitchen, High Ceilings, Solid Surface Counters, Solid Wood Cabinets, Thermostat, Walk-In Closet(s), Window Treatments
- Legal Description: WEST MEADOWS PARCELS 21 AND 22 LOT 10 BLOCK 5
- Levels: One
- Area Major: 33647 - Tampa / Tampa Palms
- Occupant Type: Owner
- Parcel Number: A-11-27-19-5SZ-000005-00010.0
- Possession: Close Of Escrow
- Views: 13
- Zoning Code: PD-A
Similar Properties
Nearby Subdivisions
A Rep Of Tampa Palms
Arbor Greene Ph 1
Arbor Greene Ph 2
Arbor Greene Ph 3
Arbor Greene Ph 7
Basset Creek Estates Ph 1
Basset Creek Estates Ph 2a
Basset Creek Estates Ph 2d
Buckingham At Tampa Palms
Capri Isle At Cory Lake
Cory Lake Isles
Cory Lake Isles Ph 3
Cory Lake Isles Ph 5
Cory Lake Isles Ph 5 Un 1
Cory Lake Isles Ph 6
Cory Lake Isles Phase 3
Cross Creek Parcel K Phase 1d
Cross Creek Prcl D Ph 1
Cross Creek Prcl H Ph 2
Cross Creek Prcl H Ph I
Cross Creek Prcl K Ph 1b
Cross Creek Prcl K Ph 1d
Cross Creek Prcl O Ph 1
Easton Park Ph 1
Grand Hampton
Grand Hampton Ph 1b1
Grand Hampton Ph 1c3
Grand Hampton Ph 5
Heritage Isle Community
Heritage Isles Ph 1e
Heritage Isles Ph 2b
Heritage Isles Ph 2d
Heritage Isles Ph 2e
Heritage Isles Ph 3e
Hunters Green
Hunters Green Hunters Green
Hunters Green Prcl 12
Hunters Green Prcl 13
Hunters Green Prcl 14 B Pha
Hunters Green Prcl 15
Hunters Green Prcl 18a Phas
Hunters Green Prcl 19 Ph
Hunters Green Prcl 3
Kbar Ranch
Kbar Ranch Prcl C
Kbar Ranch Prcl E
Kbar Ranch Prcl M
Kbar Ranch Prcl N
Kbar Ranch Prcl O
Kbar Ranch Prcl Q Ph 2
Kbar Ranchpcl M
Lakeview Villas At Pebble Cree
Live Oak Preserve Ph 1c Villag
Live Oak Preserve Ph 2avillag
Live Oak Preserve Ph 2bvil
Live Oak Preserve Phase 2a-vil
Not In Hernando
Pebble Creek Village
Pebble Creek Village 8
Richmond Place Ph 1
Tampa Palms
Tampa Palms Area 2
Tampa Palms Area 4 Prcl 21 R
Tampa Palms North Area
The Reserve
West Meadows Parcels 12b2
West Meadows Prcl 20a Ph
West Meadows Prcl 20b Doves
West Meadows Prcl 4 Ph 1
West Meadows Prcl 4 Ph 4
West Meadows Prcls 21 22



