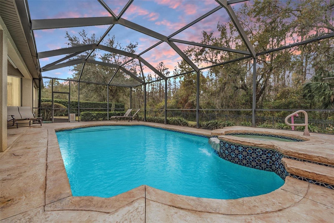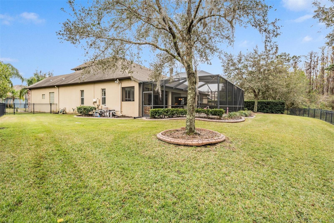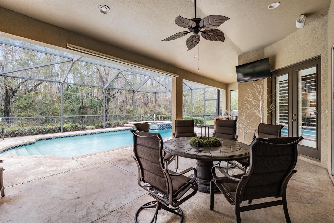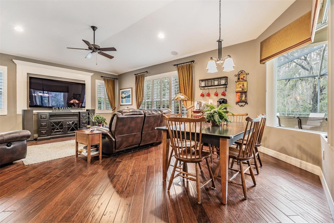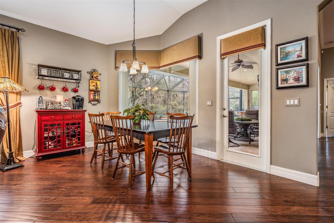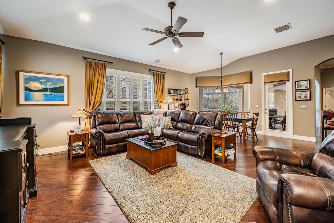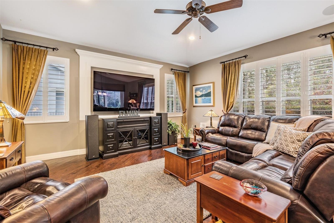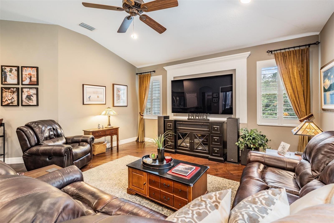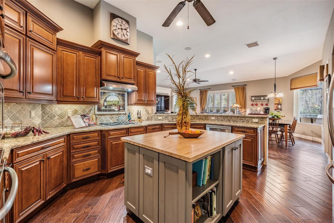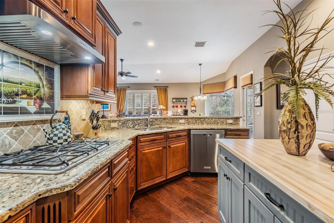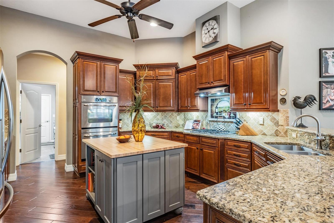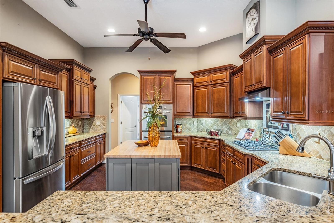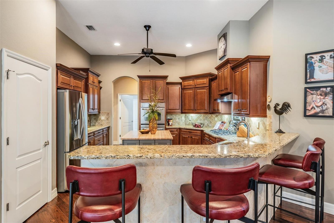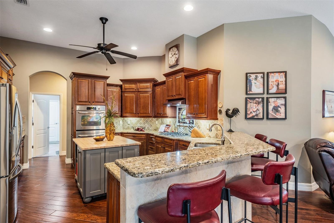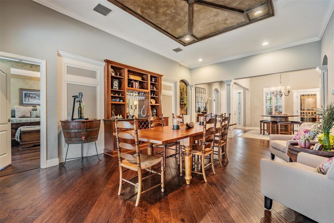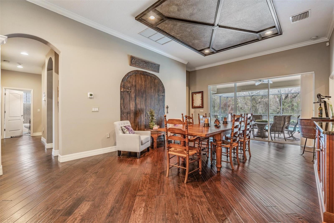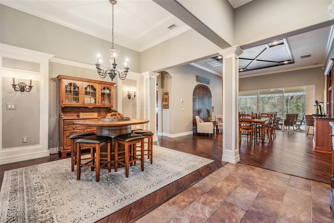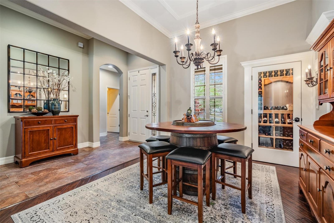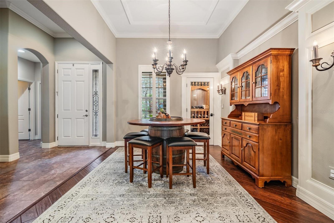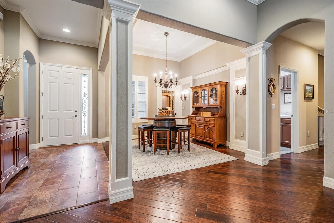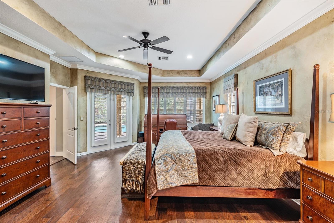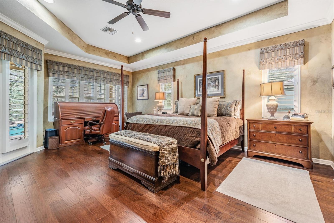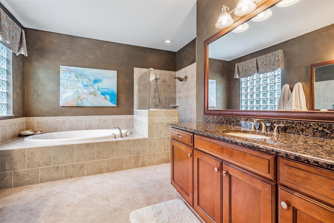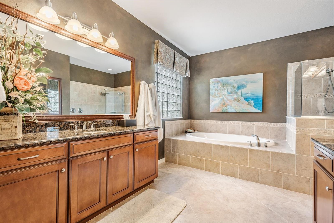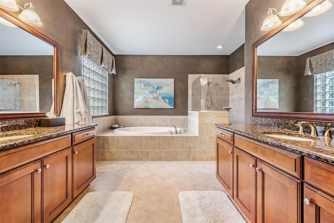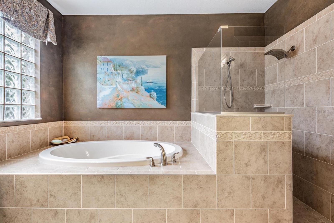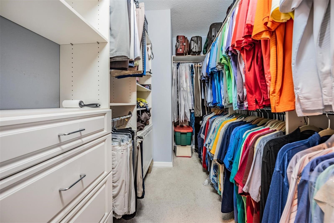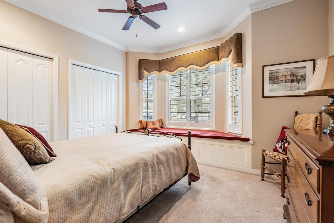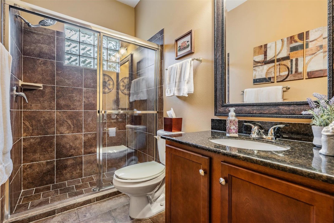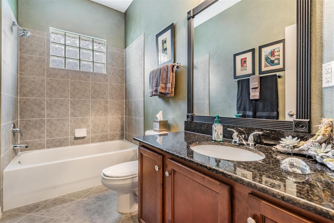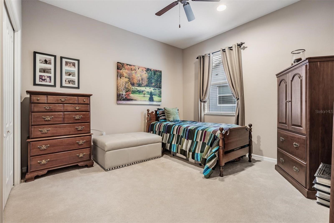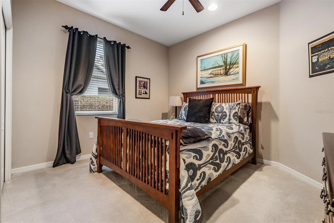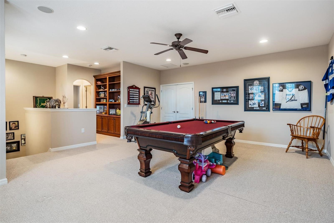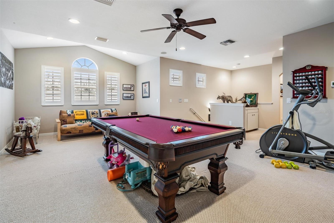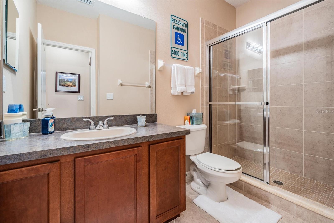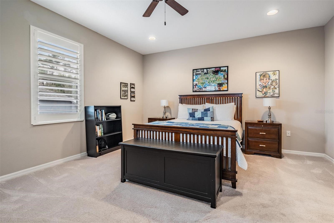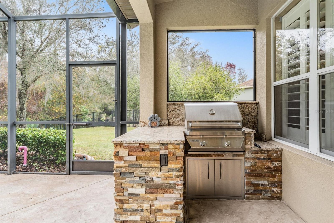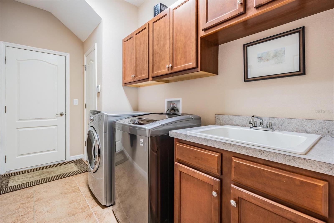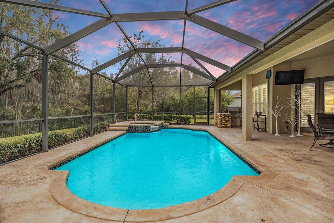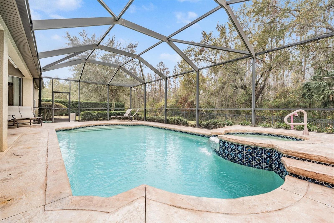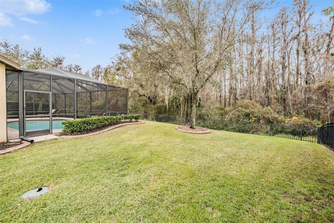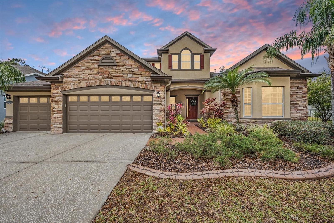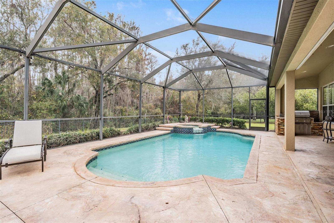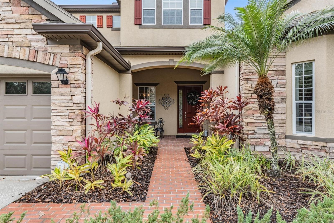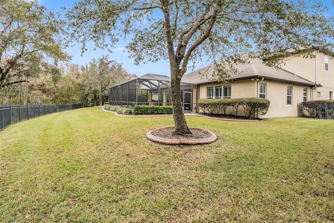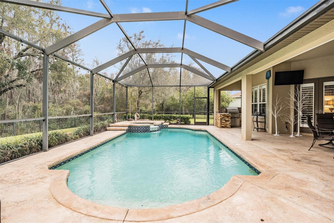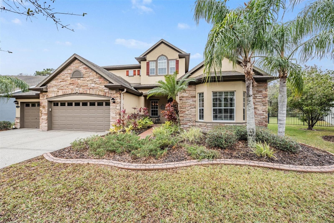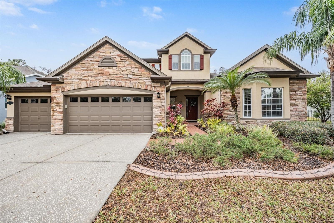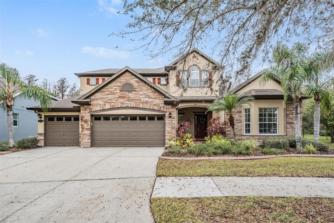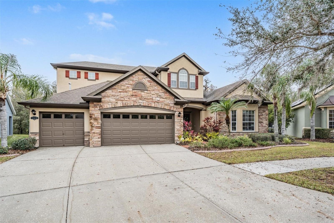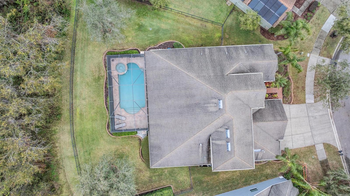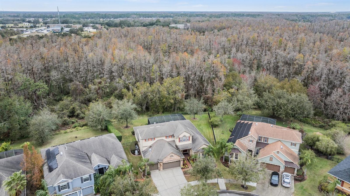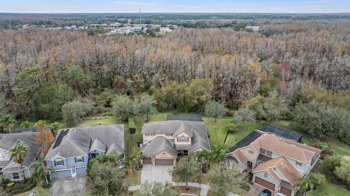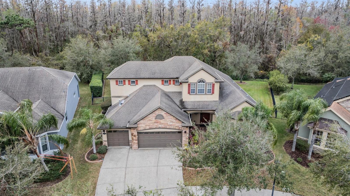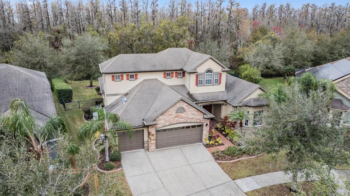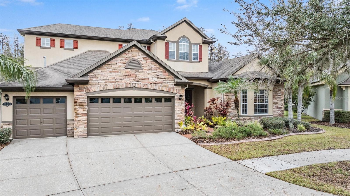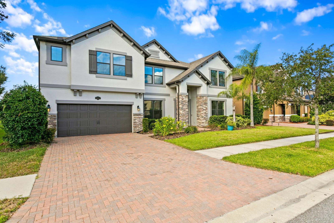19116 Sweet Clover Lane, TAMPA, FL 33647
Property Photos
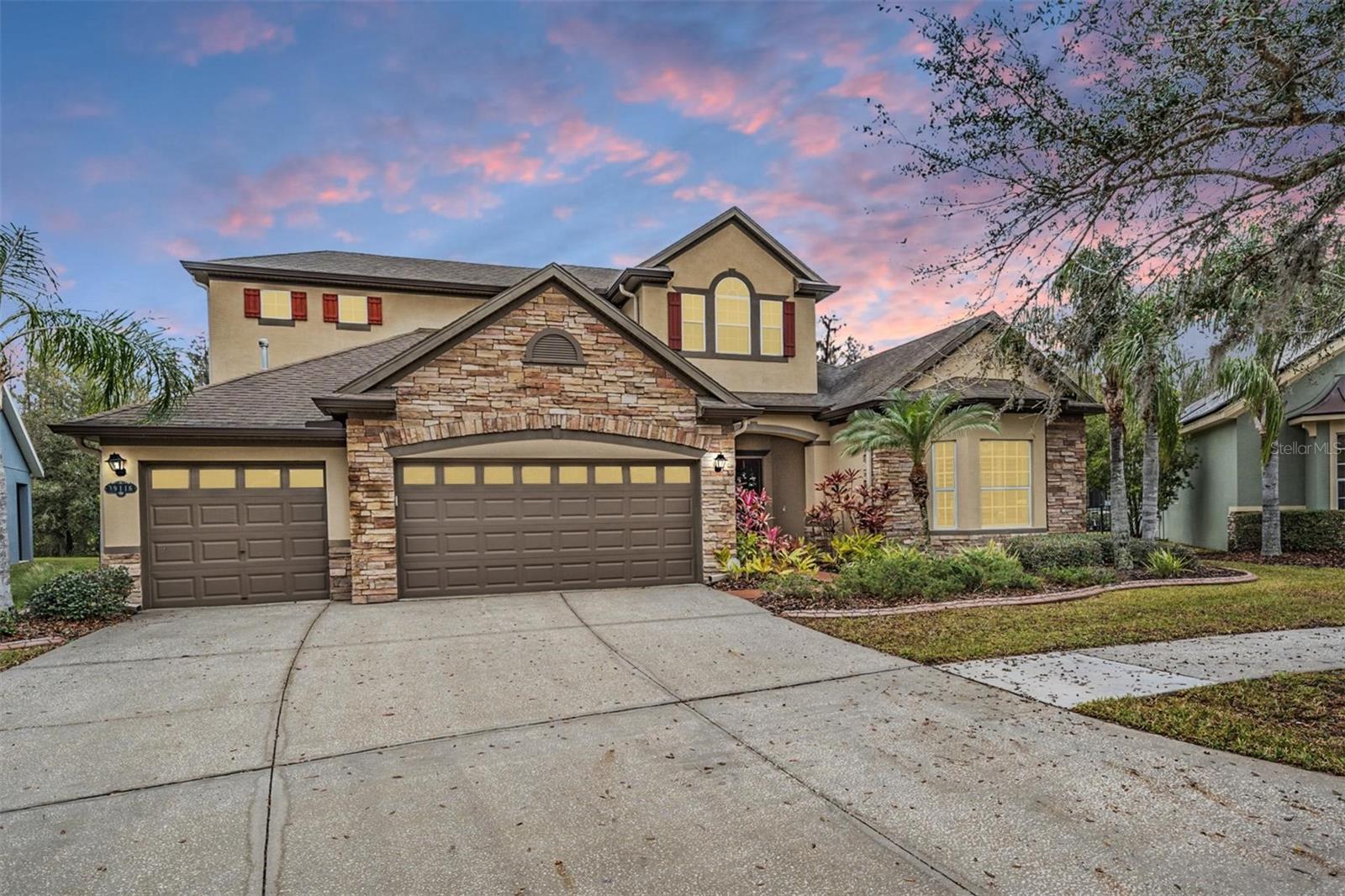
Would you like to sell your home before you purchase this one?
Priced at Only: $859,000
For more Information Call:
Address: 19116 Sweet Clover Lane, TAMPA, FL 33647
Property Location and Similar Properties
- MLS#: TB8345946 ( Residential )
- Street Address: 19116 Sweet Clover Lane
- Viewed: 154
- Price: $859,000
- Price sqft: $176
- Waterfront: No
- Year Built: 2009
- Bldg sqft: 4891
- Bedrooms: 5
- Total Baths: 4
- Full Baths: 4
- Garage / Parking Spaces: 3
- Days On Market: 50
- Additional Information
- Geolocation: 28.1582 / -82.3122
- County: HILLSBOROUGH
- City: TAMPA
- Zipcode: 33647
- Subdivision: Basset Creek Estates Ph 1
- Elementary School: Pride HB
- Middle School: Benito HB
- High School: Wharton HB
- Provided by: 54 REALTY LLC
- Contact: Ann Carlson
- 813-435-5411

- DMCA Notice
-
DescriptionBassett Creek in K Bar Ranch! Prepare to be impressed with this this Stunning Two Story 3766 Sq Ft home that boasts a spacious layout, featuring a total of 5 Bedrooms and 4 Bathrooms (Master Bedroom downstairs) Pool /Spa and a 3 Car Garage, Wrought Iron Fenced in yard, including a full bedroom and bathroom conveniently located upstairs with a bonus room, and a downstairs Wine Cellar that can hold up to 170 bottles. The pool table is included in the sale, making it a perfect entertainment space. The kitchen is open and spacious with Stainless Steel appliances along with an Ash Wood Kitchen Island Top. Enjoy the elegance of plantation shutters throughout the home, alongside engineered hardwood flooring in the living areas and cozy carpet in the bedrooms. This home is equipped with a full house generator backed by a 500 gallon propane tank for peace of mind during power outages. Step outside to an outdoor built in barbecue area, perfect for hosting gatherings. Recent upgrades include two new AC units installed in 2023 and a new hot water heater added in 2023. Thoughtful enhancements such as Gutters, Crown Molding, and Concrete Garden Edging showcase attention to detail. The Master Bedroom features luxurious Venetian plaster, enhancing its elegance and a large Master Bathroom with a walk in shower, separate tub, double vanities and two closets with California closet built ins. With high vaulted ceilings and ceiling fans throughout this home is not only visually appealing but also inviting and comfortable. A true gem, ready to make your own. Lots of upgrades including the updated kitchen and bathrooms, utility sink in the laundry room, lots of ceiling fans, crown molding and a full house generator await the new buyer. The propane tank will heat the gas stove/oven, water heater, BBQ grill, generator, pool/spa. This home is located on a beautiful fenced in conservation lot with so much privacy you will feel like you are in the country. Everything that you could possibly want in a home is in this one! Make your showing appt today!
Payment Calculator
- Principal & Interest -
- Property Tax $
- Home Insurance $
- HOA Fees $
- Monthly -
For a Fast & FREE Mortgage Pre-Approval Apply Now
Apply Now
 Apply Now
Apply NowFeatures
Building and Construction
- Covered Spaces: 0.00
- Exterior Features: Irrigation System, Outdoor Grill, Shade Shutter(s), Sidewalk, Sliding Doors
- Fencing: Fenced, Wood
- Flooring: Carpet, Ceramic Tile, Hardwood
- Living Area: 3766.00
- Roof: Shingle
Land Information
- Lot Features: Street Dead-End
School Information
- High School: Wharton-HB
- Middle School: Benito-HB
- School Elementary: Pride-HB
Garage and Parking
- Garage Spaces: 3.00
- Open Parking Spaces: 0.00
Eco-Communities
- Pool Features: Gunite, Heated
- Water Source: Public
Utilities
- Carport Spaces: 0.00
- Cooling: Central Air
- Heating: Central
- Pets Allowed: Yes
- Sewer: Public Sewer
- Utilities: Cable Available, Cable Connected, Electricity Available, Electricity Connected, Natural Gas Available, Natural Gas Connected, Sewer Available, Sewer Connected, Street Lights, Water Available, Water Connected
Amenities
- Association Amenities: Playground, Pool, Tennis Court(s)
Finance and Tax Information
- Home Owners Association Fee Includes: Pool, Recreational Facilities
- Home Owners Association Fee: 50.00
- Insurance Expense: 0.00
- Net Operating Income: 0.00
- Other Expense: 0.00
- Tax Year: 2024
Other Features
- Appliances: Dishwasher, Microwave, Range, Range Hood, Refrigerator
- Association Name: HomeRiver Group
- Association Phone: 813-957-6108
- Country: US
- Furnished: Negotiable
- Interior Features: Ceiling Fans(s), Eat-in Kitchen, High Ceilings, Living Room/Dining Room Combo, Open Floorplan, Primary Bedroom Main Floor, Solid Wood Cabinets, Split Bedroom, Stone Counters, Thermostat, Walk-In Closet(s)
- Legal Description: BASSET CREEK ESTATES PHASE 1 LOT 13 BLOCK C
- Levels: Two
- Area Major: 33647 - Tampa / Tampa Palms
- Occupant Type: Owner
- Parcel Number: A-04-27-20-99P-C00000-00013.0
- Possession: Close Of Escrow
- Style: Florida
- View: Trees/Woods
- Views: 154
- Zoning Code: PD-A
Similar Properties
Nearby Subdivisions
Arbor Greene Ph 2
Arbor Greene Ph 3
Arbor Greene Ph 7
Basset Creek Estates Ph 1
Basset Creek Estates Ph 2a
Basset Creek Estates Ph 2d
Buckingham At Tampa Palms
Cory Lake Isles
Cory Lake Isles Ph 6
Cross Creek Prcl H Ph I
Cross Creek Prcl K Ph 1b
Cross Creek Prcl K Ph 1d
Easton Park Ph 1
Grand Hampton Ph 1b1
Heritage Isle Community
Heritage Isles Ph 1e
Hunters Green Hunters Green
Hunters Green Prcl 12
Hunters Green Prcl 15
Hunters Green Prcl 18a Phas
Hunters Green Prcl 19 Ph
Hunters Green Prcl 3
Kbar Ranch
Kbar Ranch Prcl C
Kbar Ranch Prcl M
Kbar Ranch Prcl N
Kbar Ranch Prcl O
Kbar Ranch Prcl Q Ph 2
Kbar Ranchpcl M
Lakeview Villas At Pebble Cree
Live Oak Preserve Ph 1c Villag
Live Oak Preserve Ph 2avillag
Pebble Creek Village
Tampa Palms Area 2
Tampa Palms Area 4 Prcl 21 R
West Meadows Parcels 12b2
West Meadows Prcl 20a Ph
West Meadows Prcl 4 Ph 1
West Meadows Prcls 21 22



