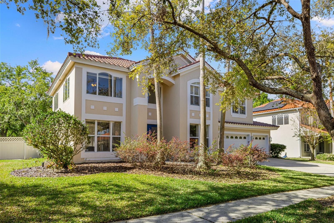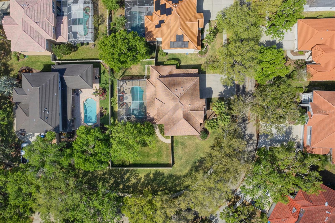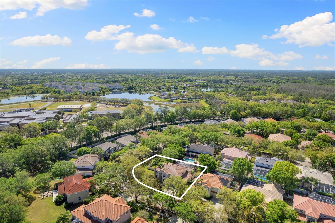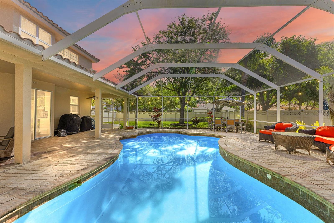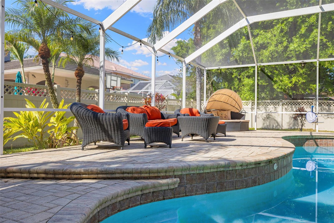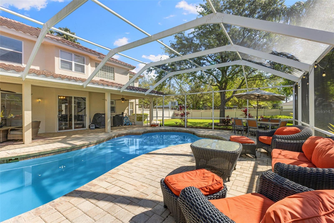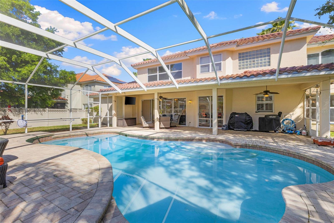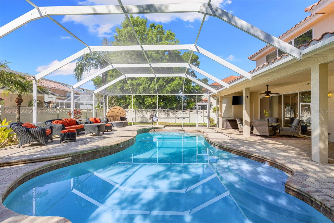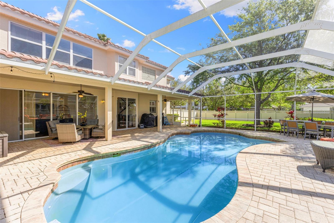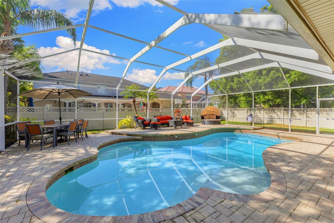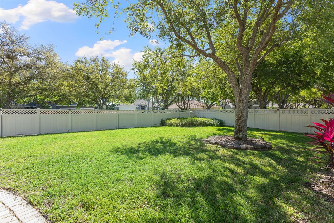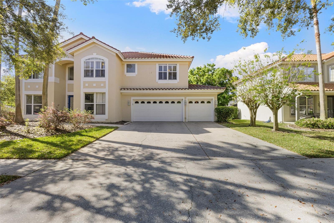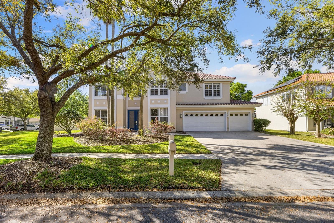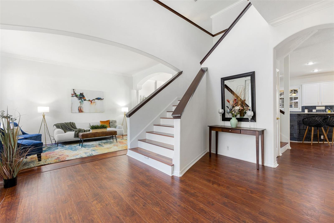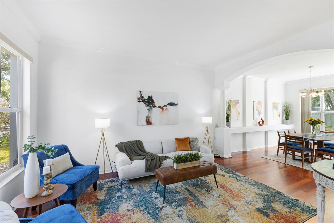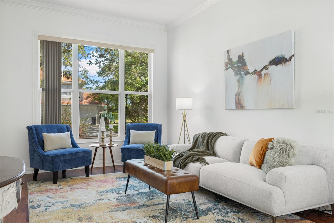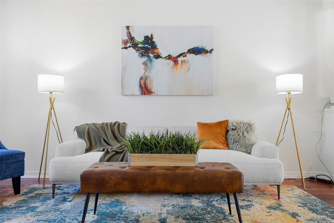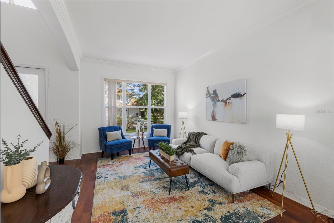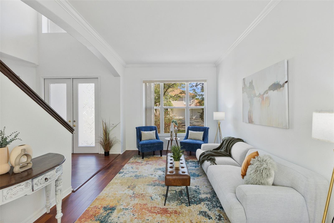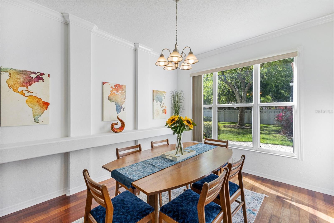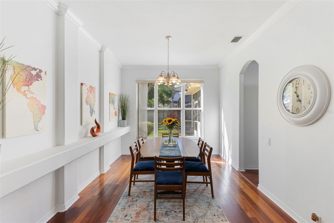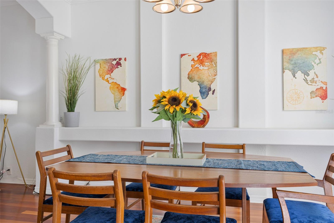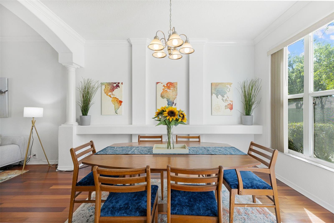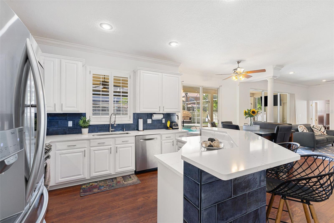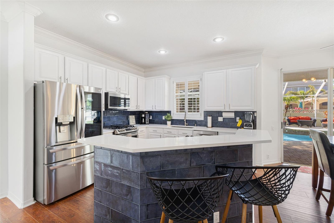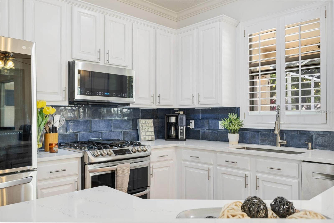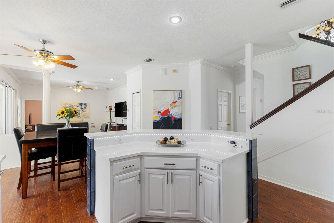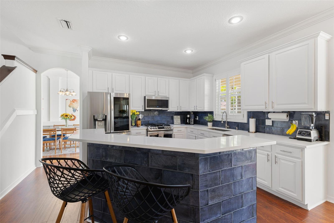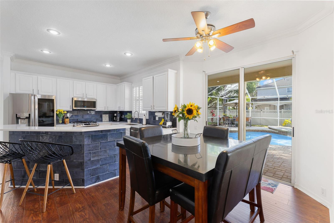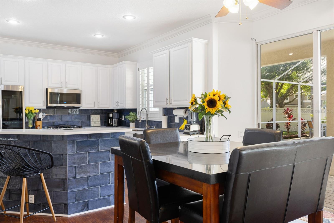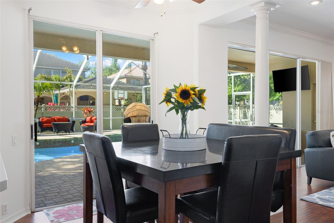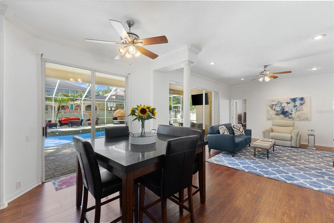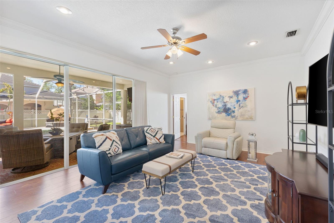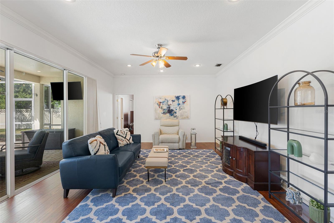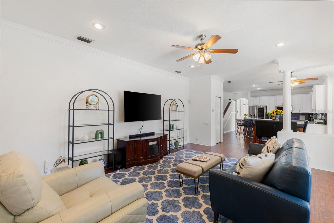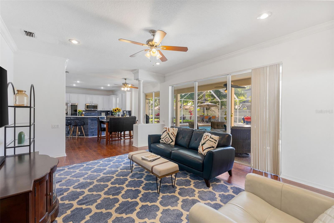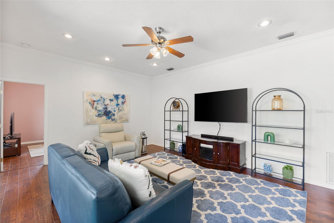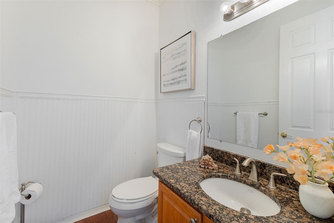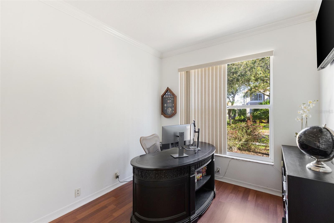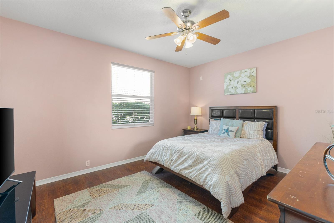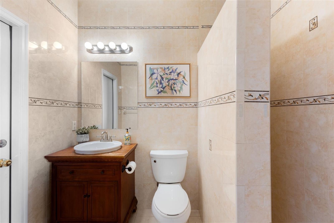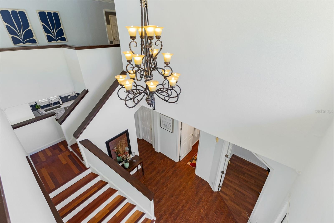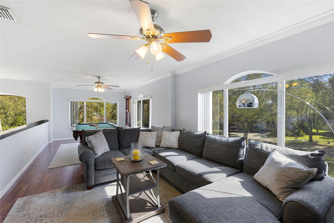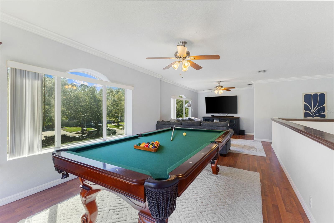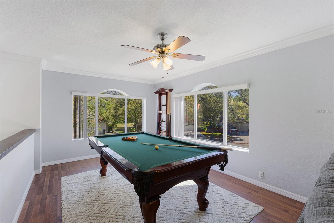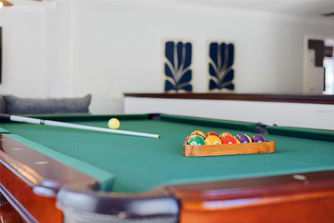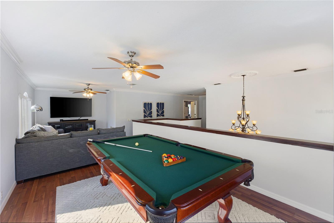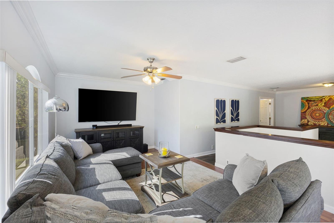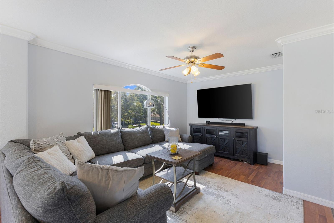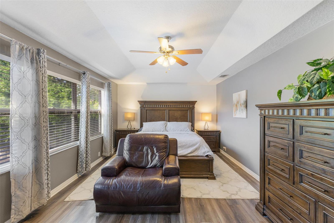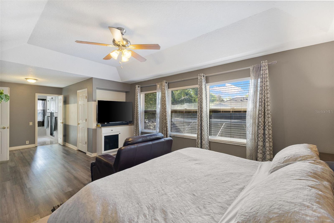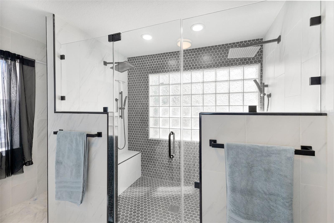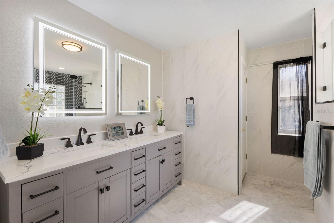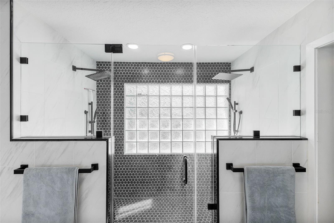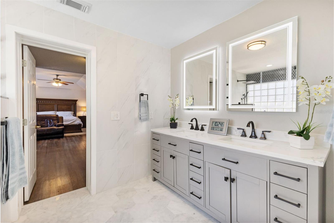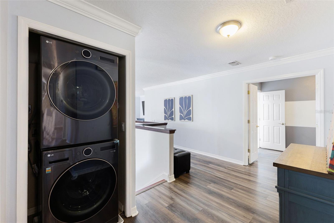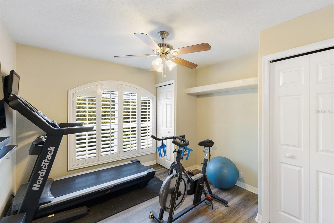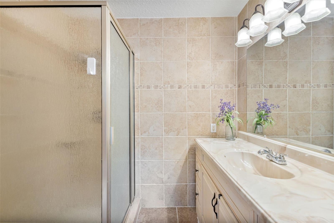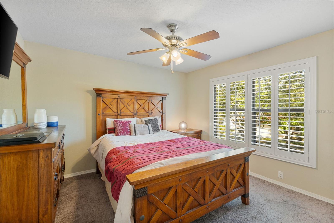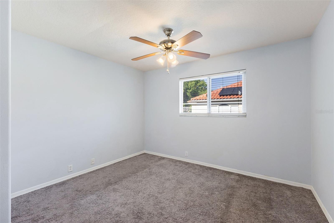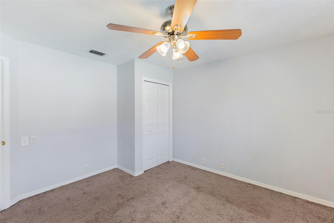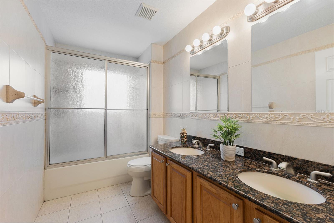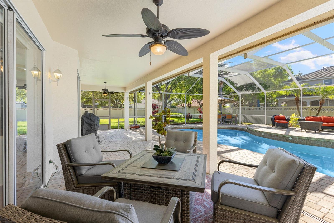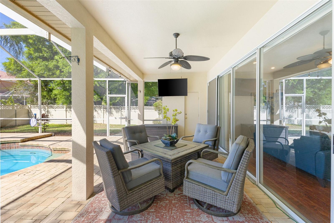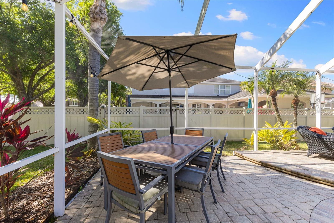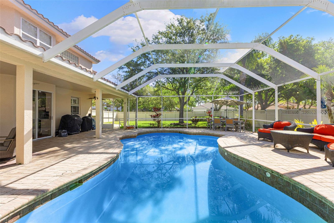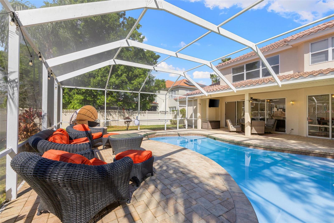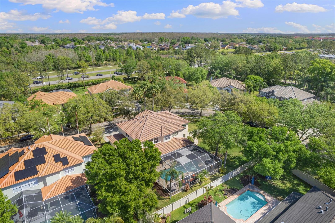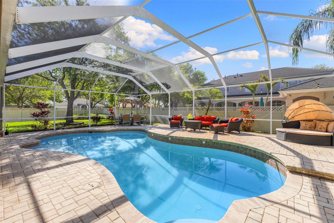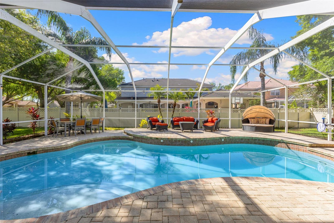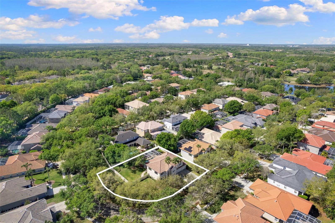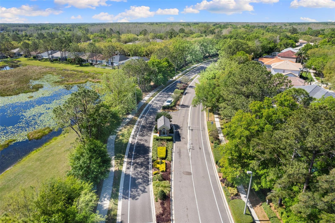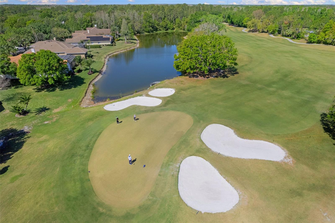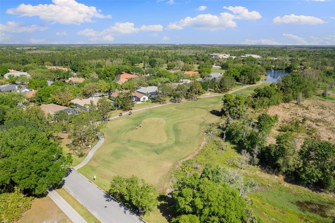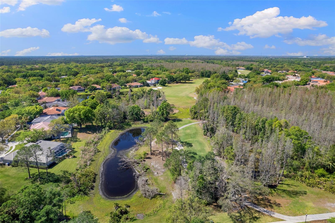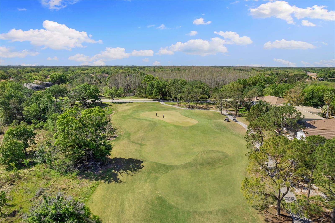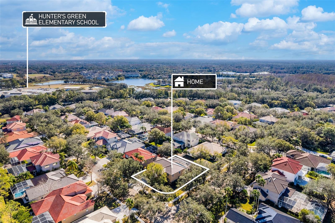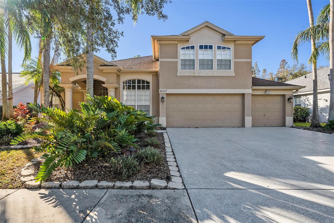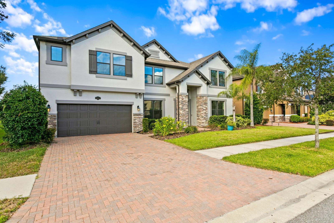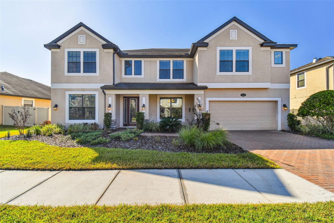18132 Regents Square Drive, TAMPA, FL 33647
Property Photos
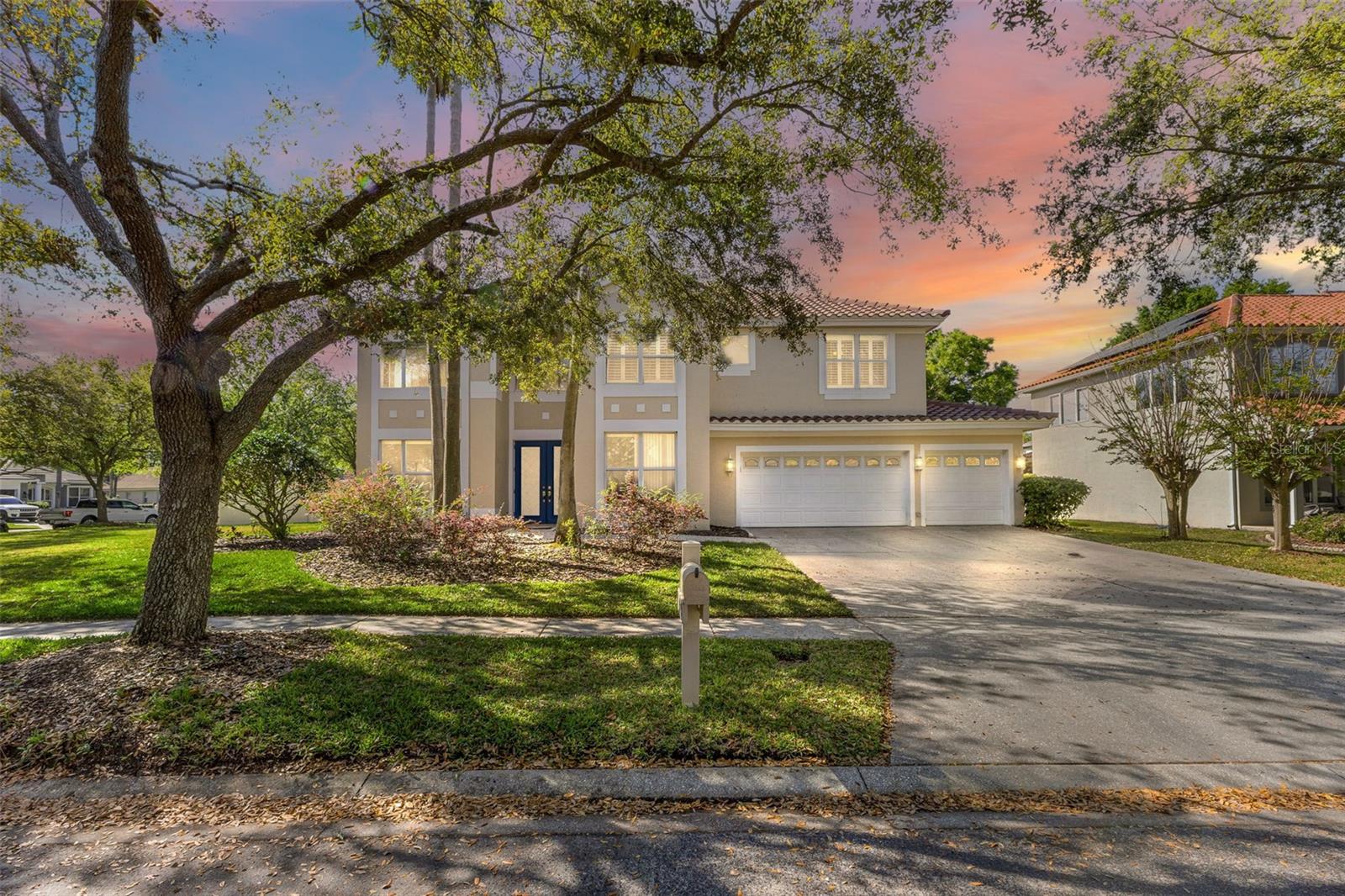
Would you like to sell your home before you purchase this one?
Priced at Only: $784,900
For more Information Call:
Address: 18132 Regents Square Drive, TAMPA, FL 33647
Property Location and Similar Properties
- MLS#: TB8363286 ( Residential )
- Street Address: 18132 Regents Square Drive
- Viewed: 10
- Price: $784,900
- Price sqft: $181
- Waterfront: No
- Year Built: 1996
- Bldg sqft: 4339
- Bedrooms: 5
- Total Baths: 5
- Full Baths: 4
- 1/2 Baths: 1
- Garage / Parking Spaces: 3
- Days On Market: 4
- Additional Information
- Geolocation: 28.141 / -82.3324
- County: HILLSBOROUGH
- City: TAMPA
- Zipcode: 33647
- Subdivision: Hunters Green Prcl 19 Ph
- Elementary School: Hunter's Green HB
- Middle School: Benito HB
- High School: Wharton HB
- Provided by: RE/MAX COLLECTIVE
- Contact: Lindsey Fowkes
- 813-438-7841

- DMCA Notice
-
DescriptionWelcoming 5 Bedroom Pool Home in the Gated Hunters Green Community. Welcome to this stunning 5 bedroom, 4.5 bathroom home in the highly sought after Hunters Green community of Tampa. Boasting 3,242 sq. ft of beautifully updated living space, this home offers the perfect blend of elegance, comfort, and modern convenience. As you arrive, you'll be captivated by the home's brand new tile roof and charming curb appeal, set beneath the canopies of mature trees. Step inside to a naturally light and bright open floor plan featuring a completely remodeled kitchen with sleek quartz countertops, stainless steel appliances, gas range, and ample cabinetryideal for both everyday living and entertaining. The spacious primary suite is a true retreat, showcasing a newly renovated spa like bathroom with luxurious finishes. A first floor bedroom and full bathroom provide excellent guest or in law accommodations. This home also features a dedicated study/home office, perfect for remote work or creative pursuits. Upstairs, you'll find an impressive media room, complete with a pool table and lounging areaa dream space for hosting friends and family for the Tampa Bay Buccaneers and Lightning Games. Additional highlights include a new hvac heater, natural gas, and a 3 car garage for ample storage. Step outside to your own private oasisan inviting pool area with an expansive patio designed for seamless indoor outdoor living. The beautifully fenced in backyard offers privacy and plenty of room for pets, play, or gardening. Situated on a corner, with a nice sized fenced in yard, this home offers privacy and plenty of outdoor space, all less than a milefrom top rated schools. Hunters Green is a vibrant community with lush landscapes, parks, premier amenities, and a renowned Golf and Country Club, offering a lifestyle beyond compare. Dont miss this opportunity to make this lovingly maintained home your own. Close to all of your daily needs, grocery and open aired shopping, schools, churches, and all major commuter routes. Schedule your showing today and start your next chapter in this wonderful community!
Payment Calculator
- Principal & Interest -
- Property Tax $
- Home Insurance $
- HOA Fees $
- Monthly -
For a Fast & FREE Mortgage Pre-Approval Apply Now
Apply Now
 Apply Now
Apply NowFeatures
Building and Construction
- Covered Spaces: 0.00
- Exterior Features: Irrigation System, Rain Gutters, Sidewalk, Sliding Doors, Sprinkler Metered
- Fencing: Fenced
- Flooring: Carpet, Wood
- Living Area: 3242.00
- Roof: Tile
Land Information
- Lot Features: Corner Lot, In County, Landscaped, Oversized Lot, Sidewalk, Paved
School Information
- High School: Wharton-HB
- Middle School: Benito-HB
- School Elementary: Hunter's Green-HB
Garage and Parking
- Garage Spaces: 3.00
- Open Parking Spaces: 0.00
- Parking Features: Garage Door Opener
Eco-Communities
- Pool Features: Gunite, In Ground, Screen Enclosure
- Water Source: Public
Utilities
- Carport Spaces: 0.00
- Cooling: Central Air
- Heating: Central, Gas, Heat Pump
- Pets Allowed: Cats OK, Dogs OK, Yes
- Sewer: Public Sewer
- Utilities: BB/HS Internet Available, Cable Available, Electricity Available, Natural Gas Available, Public, Sprinkler Meter
Finance and Tax Information
- Home Owners Association Fee Includes: Guard - 24 Hour
- Home Owners Association Fee: 525.00
- Insurance Expense: 0.00
- Net Operating Income: 0.00
- Other Expense: 0.00
- Tax Year: 2024
Other Features
- Appliances: Dishwasher, Disposal, Dryer, Microwave, Range, Refrigerator, Washer
- Association Name: Hunters Green Brookfield HOA/Amber Nelson
- Country: US
- Interior Features: Cathedral Ceiling(s), Eat-in Kitchen, Kitchen/Family Room Combo, Living Room/Dining Room Combo, PrimaryBedroom Upstairs, Solid Wood Cabinets, Stone Counters, Walk-In Closet(s)
- Legal Description: HUNTER'S GREEN PARCEL 19 PHASE 2 LOT 8 BLOCK 3
- Levels: Two
- Area Major: 33647 - Tampa / Tampa Palms
- Occupant Type: Owner
- Parcel Number: A-17-27-20-23X-000003-00008.0
- Possession: Close Of Escrow
- Style: Florida
- Views: 10
- Zoning Code: PD-A
Similar Properties
Nearby Subdivisions
A Rep Of Tampa Palms
Arbor Greene Ph 07
Arbor Greene Ph 1
Arbor Greene Ph 2
Arbor Greene Ph 3
Arbor Greene Ph 6
Arbor Greene Ph 7
Basset Creek Estates Ph 1
Basset Creek Estates Ph 2a
Basset Creek Estates Ph 2d
Buckingham At Tampa Palms
Capri Isle At Cory Lake
Cory Lake Isles
Cory Lake Isles Ph 1
Cory Lake Isles Ph 3
Cory Lake Isles Ph 5
Cory Lake Isles Ph 5 Un 1
Cory Lake Isles Ph 6
Cory Lake Isles Phase 3
Cory Lake Isles Phase 5
Cross Creek
Cross Creek Parcel K Phase 1d
Cross Creek Ph 2b
Cross Creek Prcl D Ph 1
Cross Creek Prcl H Ph 2
Cross Creek Prcl H Ph I
Cross Creek Prcl I
Cross Creek Prcl K Ph 1a
Cross Creek Prcl K Ph 1b
Cross Creek Prcl K Ph 1d
Cross Creek Prcl K Ph 2a
Cross Creek Prcl M Ph 1
Cross Creek Prcl O Ph 1
Easton Park Ph 1
Grand Hampton
Grand Hampton Ph 1a
Grand Hampton Ph 1b1
Grand Hampton Ph 1b2
Grand Hampton Ph 1c12a1
Grand Hampton Ph 1c3
Grand Hampton Ph 2a3
Grand Hampton Ph 3
Grand Hampton Ph 4
Grand Hampton Ph 5
Heritage Isle Community
Heritage Isles Ph 1d
Heritage Isles Ph 1e
Heritage Isles Ph 2b
Heritage Isles Ph 2d
Heritage Isles Ph 2e
Heritage Isles Ph 3e
Hunters Green
Hunters Green Hunters Green
Hunters Green Prcl 12
Hunters Green Prcl 13
Hunters Green Prcl 14 B Pha
Hunters Green Prcl 15
Hunters Green Prcl 18a Phas
Hunters Green Prcl 19 Ph
Hunters Green Prcl 3
Kbar Ranch
Kbar Ranch Parcel O
Kbar Ranch Prcl B
Kbar Ranch Prcl C
Kbar Ranch Prcl E
Kbar Ranch Prcl I
Kbar Ranch Prcl L Ph 1
Kbar Ranch Prcl M
Kbar Ranch Prcl O
Kbar Ranch Prcl Q Ph 2
Kbar Ranchpcl D
Kbar Ranchpcl F
Kbar Ranchpcl M
Lakeview Villas At Pebble Cree
Live Oak Preserve
Live Oak Preserve 2c Villages
Live Oak Preserve Ph 1b Villag
Live Oak Preserve Ph 1c Villag
Live Oak Preserve Ph 2avillag
Live Oak Preserve Ph 2bvil
Live Oak Preserve Phase 2a-vil
Not In Hernando
Pebble Creek Village
Pebble Creek Village 8
Richmond Place Ph 1
Richmond Place Ph 2
Tampa Palms
Tampa Palms 2c
Tampa Palms 4a
Tampa Palms Area 2
Tampa Palms Area 4 Prcl 20
Tampa Palms Area 4 Prcl 21 R
Tampa Palms North Area
The Reserve
Tuscany Sub At Tampa P
West Meadows
West Meadows Parcels 12b2
West Meadows Prcl 20a Ph
West Meadows Prcl 20b Doves
West Meadows Prcl 20c Ph
West Meadows Prcl 4 Ph 1
West Meadows Prcl 4 Ph 4
West Meadows Prcls 21 22



