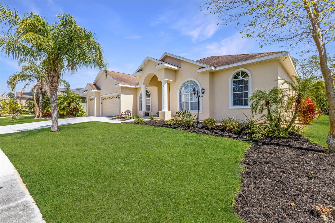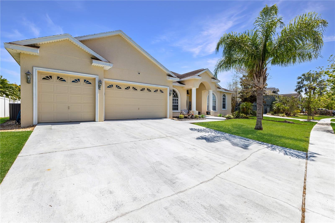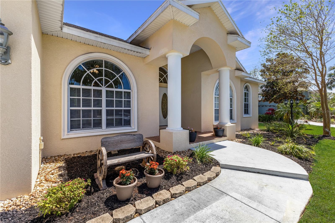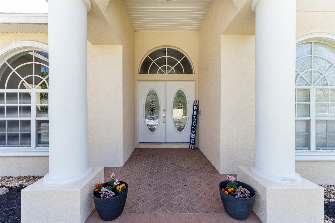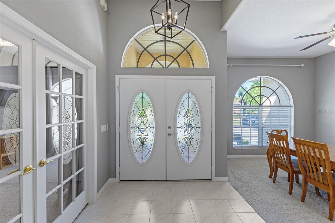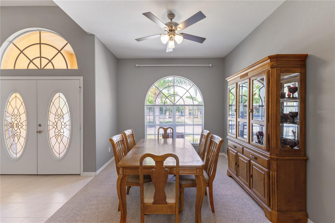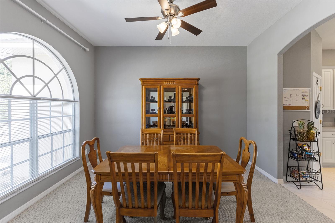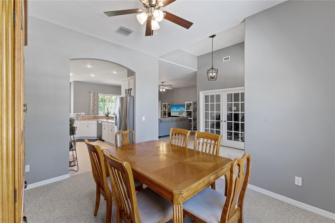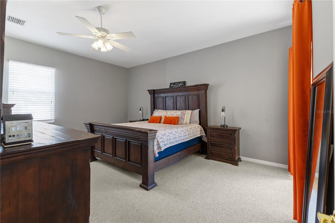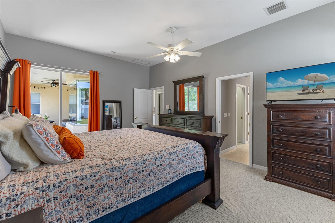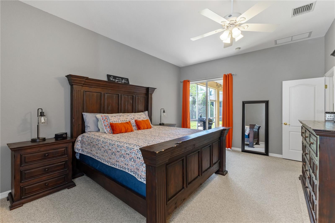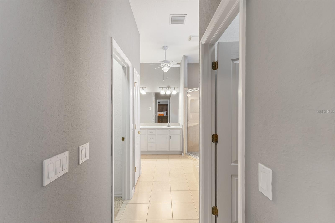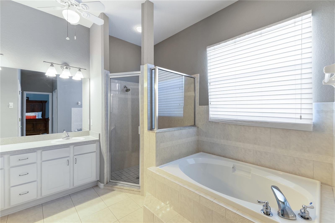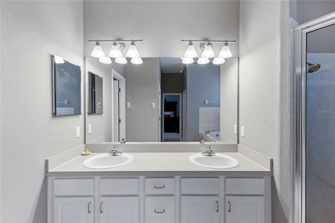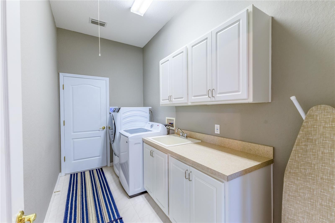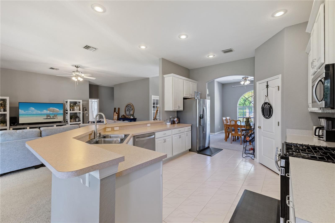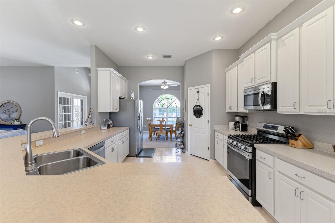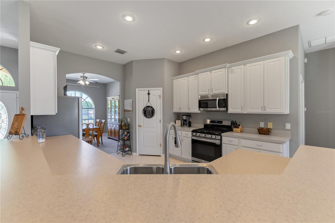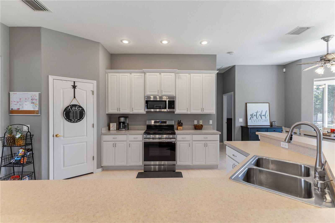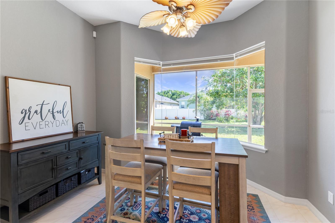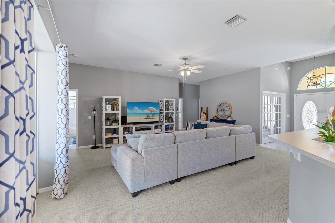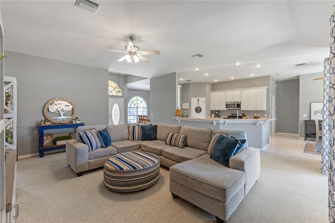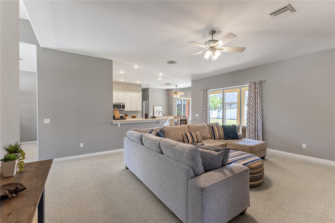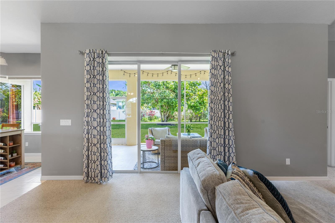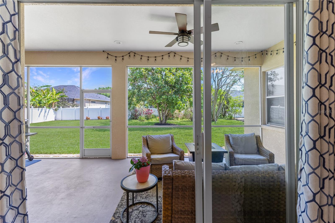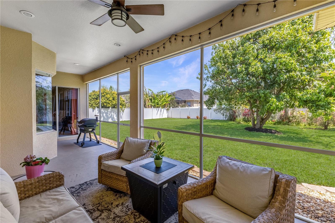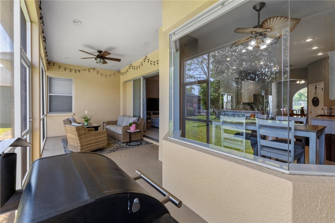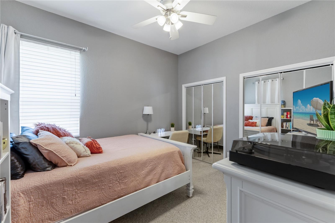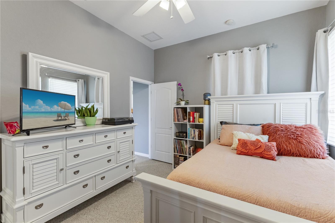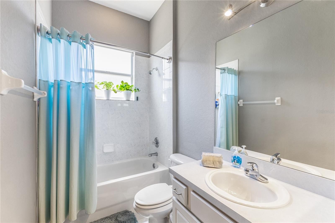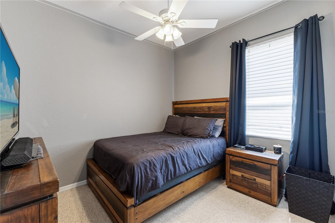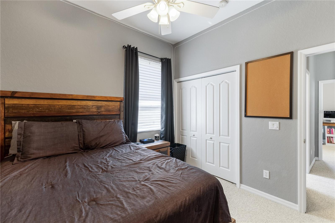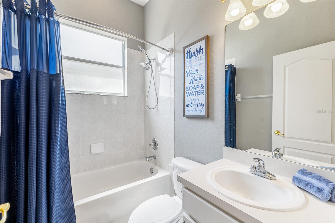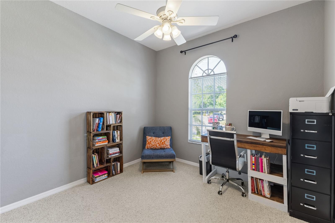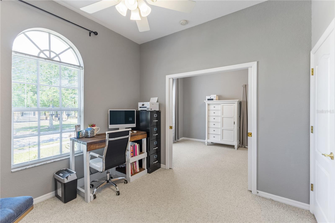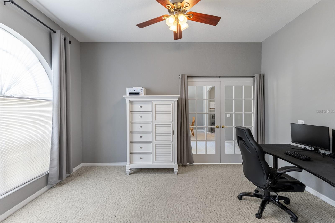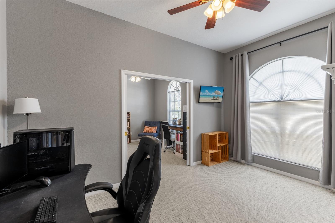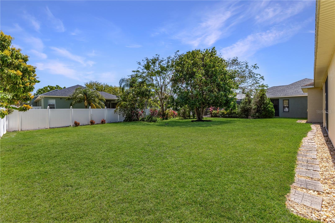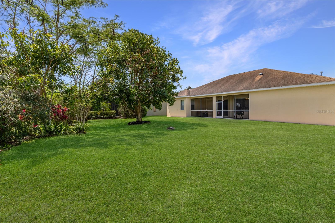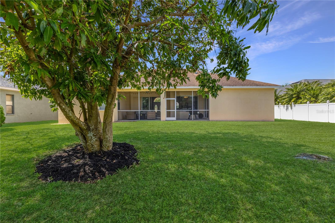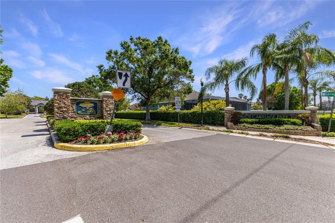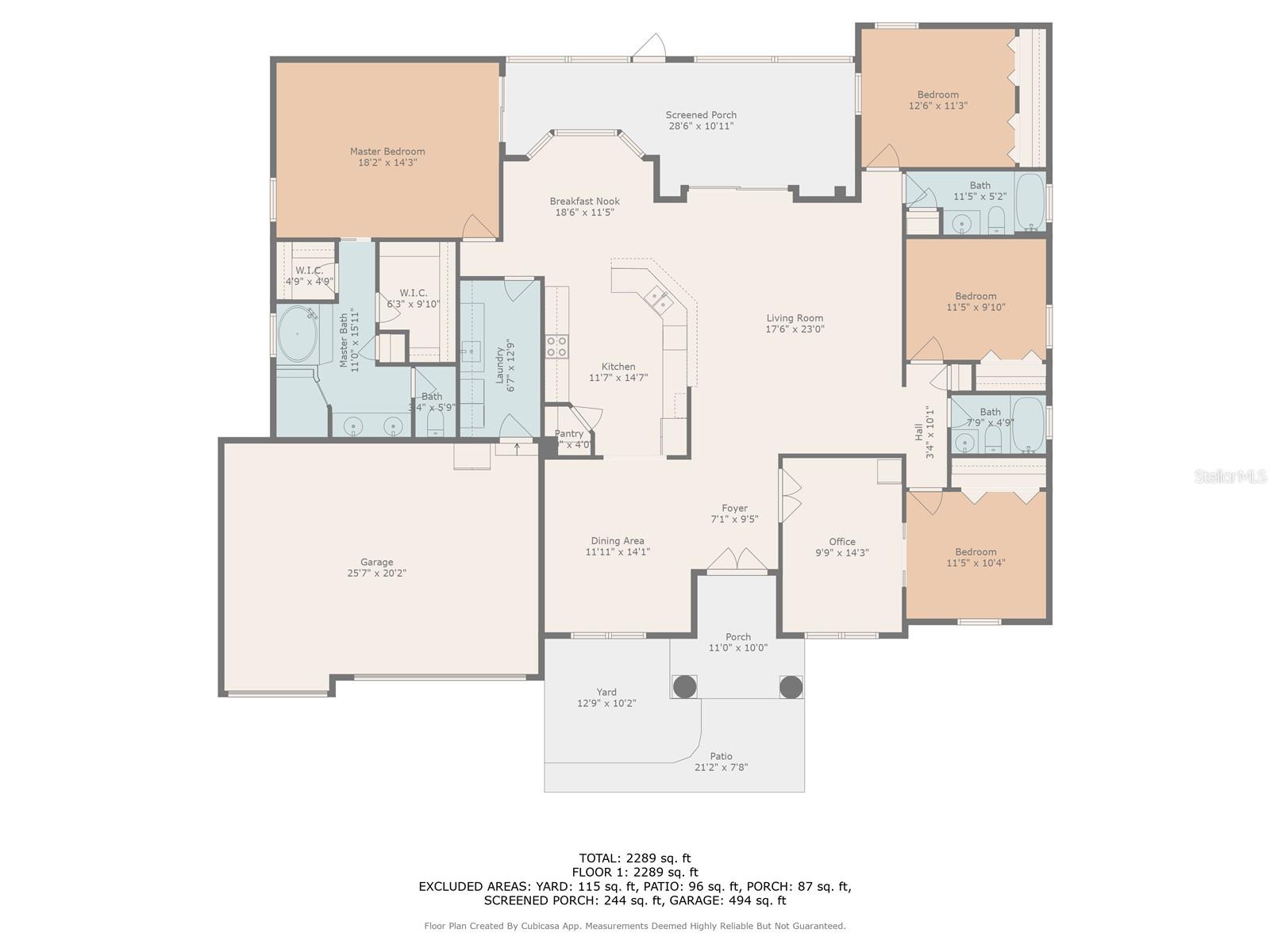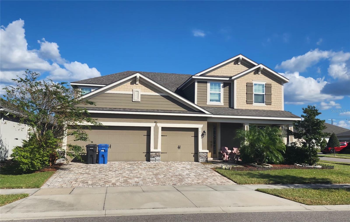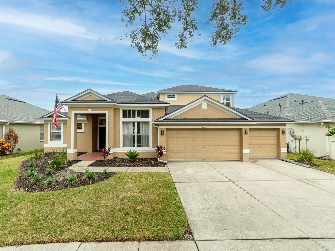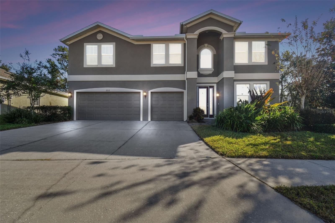1043 Carriage Park Drive, VALRICO, FL 33594
Property Photos
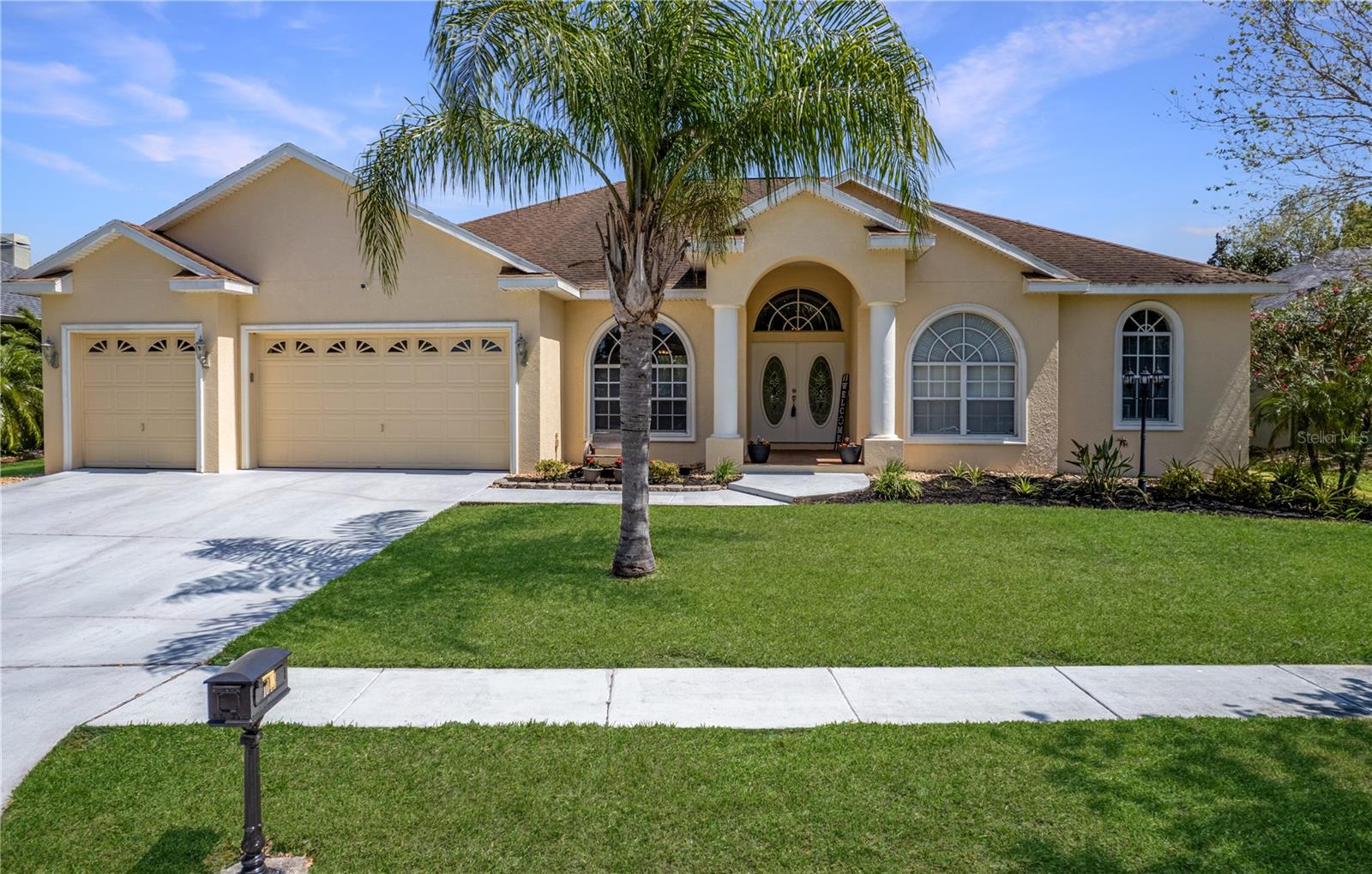
Would you like to sell your home before you purchase this one?
Priced at Only: $525,000
For more Information Call:
Address: 1043 Carriage Park Drive, VALRICO, FL 33594
Property Location and Similar Properties
- MLS#: TB8362857 ( Residential )
- Street Address: 1043 Carriage Park Drive
- Viewed: 8
- Price: $525,000
- Price sqft: $154
- Waterfront: No
- Year Built: 2006
- Bldg sqft: 3403
- Bedrooms: 4
- Total Baths: 3
- Full Baths: 3
- Garage / Parking Spaces: 3
- Days On Market: 5
- Additional Information
- Geolocation: 27.9218 / -82.2435
- County: HILLSBOROUGH
- City: VALRICO
- Zipcode: 33594
- Subdivision: Carriage Park
- Elementary School: Buckhorn HB
- Middle School: Mulrennan HB
- High School: Durant HB
- Provided by: PREFERRED SHORE REAL ESTATE
- Contact: Treena Attebery
- 941-999-1179

- DMCA Notice
-
DescriptionWelcome to the highly sought after boutique community of Carriage Park offering larger lots, low HOA and no CDD! The Chadwell has an inviting layout with 4 bedrooms, 3 bathrooms and a 3 car garage. Step inside to find soaring ceilings and neutral tones ready to complement your personal style. The open floorplan allows for an abundance of natural light making the living spaces bright and airy. A HOME OFFICE behind French doors offers the perfect work from home setup and even connects to the second bedroom, creating an ideal guest retreat! The chef of the home will appreciate expansive counter space, 42 inch cabinetry, STAINLESS appliances, a WALK IN PANTRY and breakfast nook overlooking the backyard. The dining room flows effortlessly into the kitchen, making entertaining a breeze! The spacious family room is the heart of the home, with glass sliders leading to the screened & covered lanai, perfect for indoor outdoor living where you can relax and enjoy Floridas beautiful weather. Plus, theres plenty of space to build your dream pool! Your private retreat awaits in the oversized primary en suite, complete with: (2)WALK IN CLOSETS, dual sinks, a soaking tub, separate walk in shower and private lanai access. Upgrades for peace of mind: NEW ROOF Coming in APRIL(2025) Lennox HVAC (2020), Gas water heater tank (2019), whole house RainSoft water filtration system (2021) and Central Vac. You will love the location, central to grocery stores, dining, and shopping! Carriage Park is the perfect place to call homeschedule your tour today!
Payment Calculator
- Principal & Interest -
- Property Tax $
- Home Insurance $
- HOA Fees $
- Monthly -
For a Fast & FREE Mortgage Pre-Approval Apply Now
Apply Now
 Apply Now
Apply NowFeatures
Building and Construction
- Covered Spaces: 0.00
- Exterior Features: Rain Gutters, Sidewalk, Sliding Doors, Sprinkler Metered
- Flooring: Carpet, Tile
- Living Area: 2369.00
- Roof: Shingle
Land Information
- Lot Features: In County, Landscaped, Level, Oversized Lot, Sidewalk, Paved
School Information
- High School: Durant-HB
- Middle School: Mulrennan-HB
- School Elementary: Buckhorn-HB
Garage and Parking
- Garage Spaces: 3.00
- Open Parking Spaces: 0.00
- Parking Features: Driveway, Garage Door Opener, Garage Faces Side
Eco-Communities
- Water Source: Public
Utilities
- Carport Spaces: 0.00
- Cooling: Central Air
- Heating: Central, Electric
- Pets Allowed: Yes
- Sewer: Public Sewer
- Utilities: Cable Available, Cable Connected, Electricity Available, Electricity Connected, Fiber Optics, Natural Gas Available, Natural Gas Connected, Phone Available, Sewer Available, Sewer Connected, Sprinkler Meter, Sprinkler Recycled, Street Lights, Underground Utilities, Water Available
Finance and Tax Information
- Home Owners Association Fee Includes: None
- Home Owners Association Fee: 485.00
- Insurance Expense: 0.00
- Net Operating Income: 0.00
- Other Expense: 0.00
- Tax Year: 2024
Other Features
- Appliances: Dishwasher, Disposal, Exhaust Fan, Gas Water Heater, Microwave, Range, Refrigerator
- Association Name: McNeil Management Services
- Association Phone: 813-571-7100
- Country: US
- Interior Features: Attic Fan, Ceiling Fans(s), Central Vaccum, Eat-in Kitchen, High Ceilings, Kitchen/Family Room Combo, Open Floorplan, Primary Bedroom Main Floor, Solid Surface Counters, Split Bedroom, Thermostat, Walk-In Closet(s), Window Treatments
- Legal Description: CARRIAGE PARK LOT 7 BLOCK 2
- Levels: One
- Area Major: 33594 - Valrico
- Occupant Type: Owner
- Parcel Number: U-31-29-21-68E-000002-00007.0
- Style: Traditional
- View: Trees/Woods
- Zoning Code: PD
Similar Properties
Nearby Subdivisions
Bent Tree
Bent Tree Estates
Bonterra
Bonvida
Brandon Brook Ph 1
Brandon Brook Ph Ii
Brandon Brook Ph Vii
Brandon Lakes
Brandon Ridge
Brandon Valrico Hills Estates
Brandonvalrico Hills Estates
Buckhorn Oaks
Camelot
Carriage Park
Citrus Wood
Copper Ridge
Copper Ridge Tr B3
Copper Ridge Tr C
Copper Ridge Tr E
Crosby Crossings
Diamond Hill
Diamond Hill Ph 1a
Diamond Hill Ph 1b
Diamond Hill Ph 2
Highlands Reserve Ph 1
Lakemont
Lumsden Trace
Meadow Woods Reserve
Meadowgrove
Oaks At Valrico Ph 2
Parkwood Manor 1st Add
Somerset Tr B
Somerset Tr C
Southern Oaks Grove
Taho Woods
The Willows
Unplatted
Valri Forest Phase 1 And 2
Valri Park Ph 1 2
Valrico Forest
Valrico Lake
Valrico Manor
Valrico Oaks
Valrico Vista
Valterra
Wexford Green



