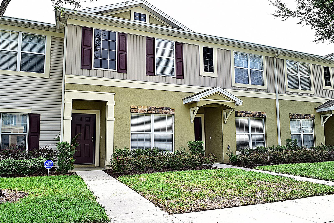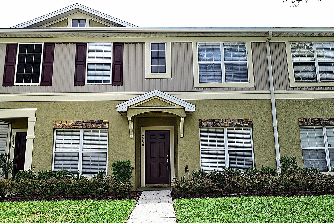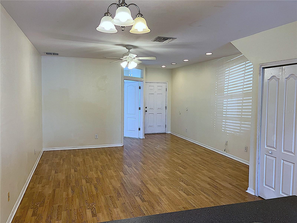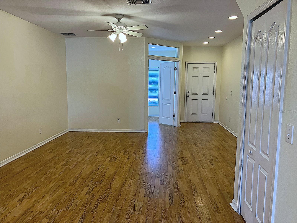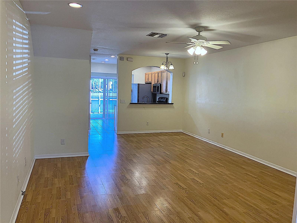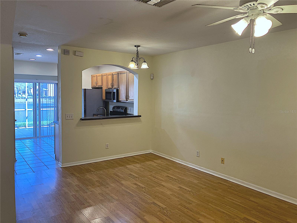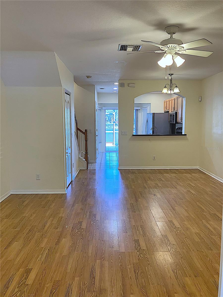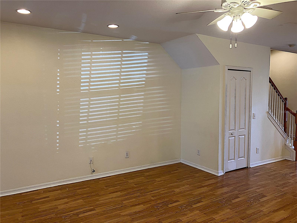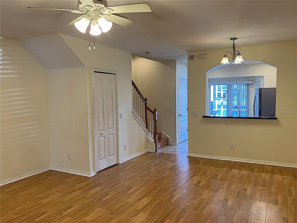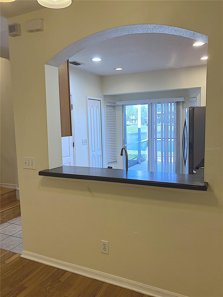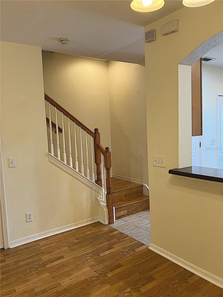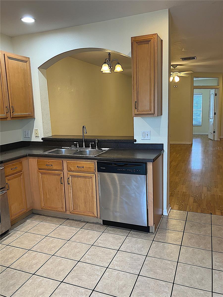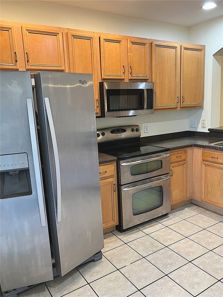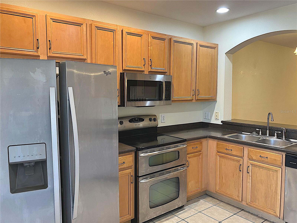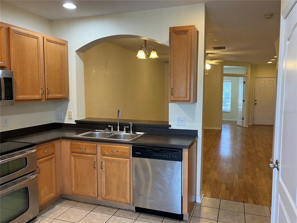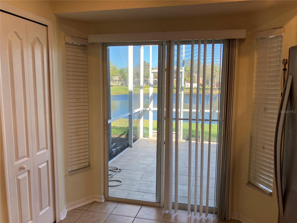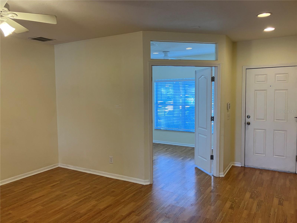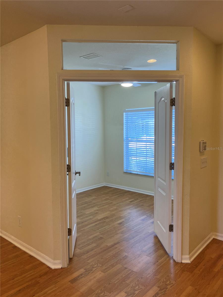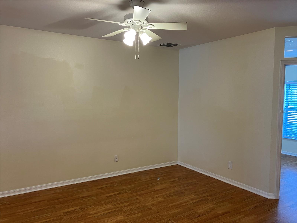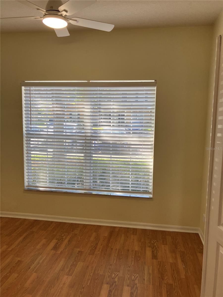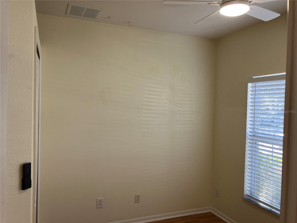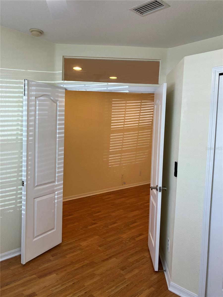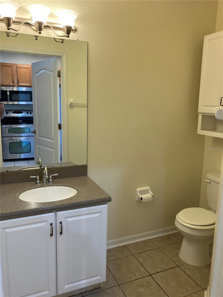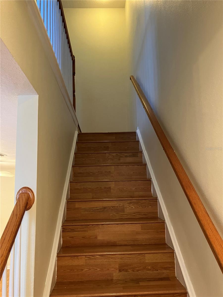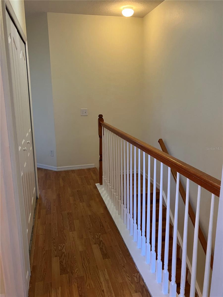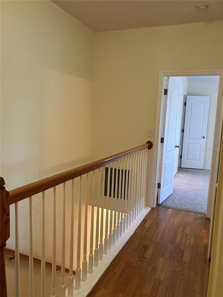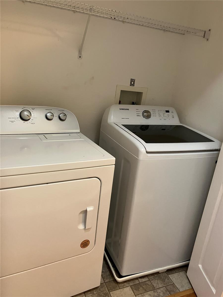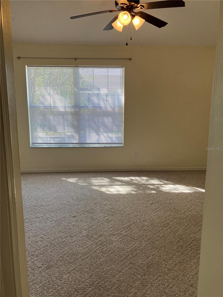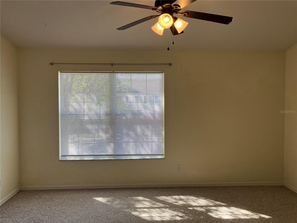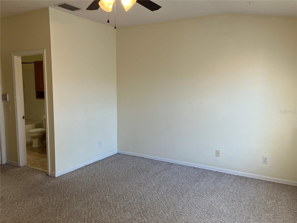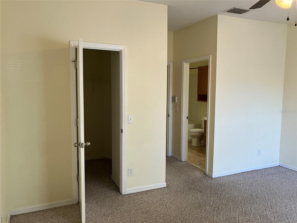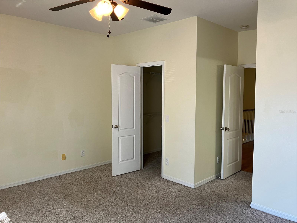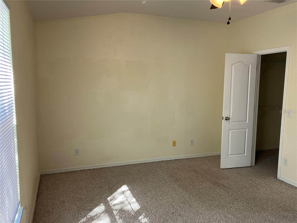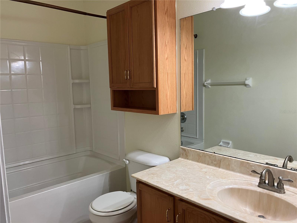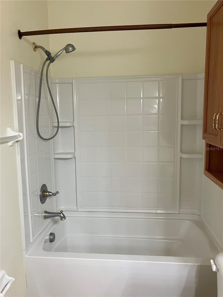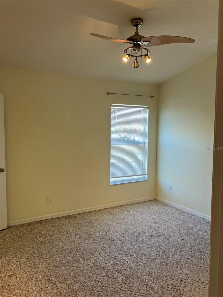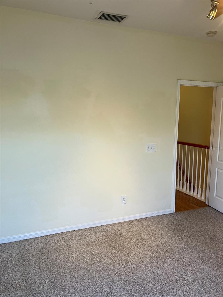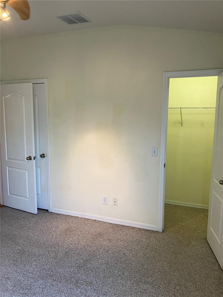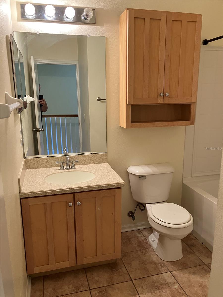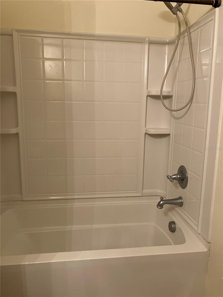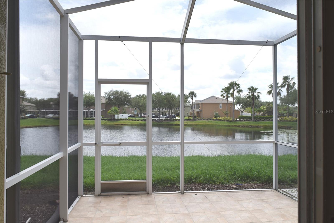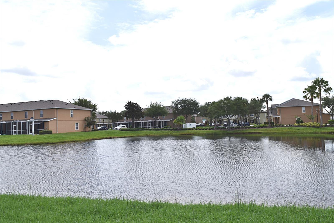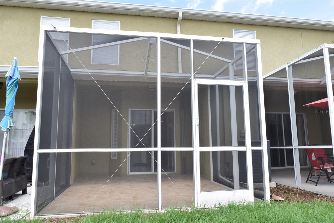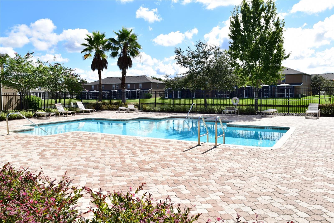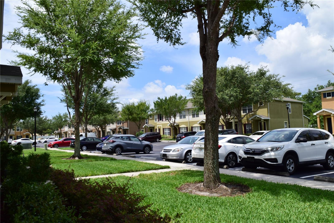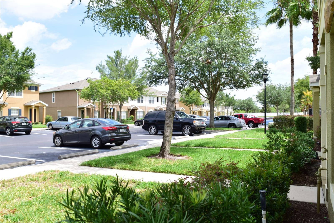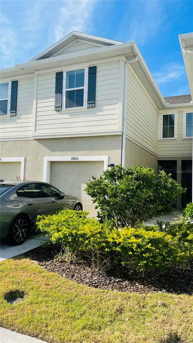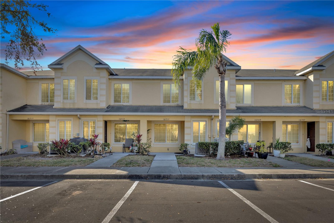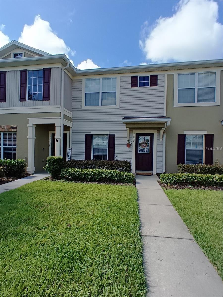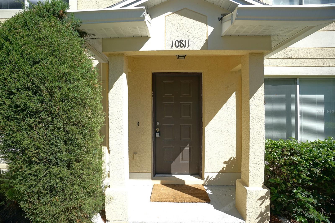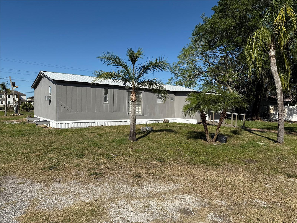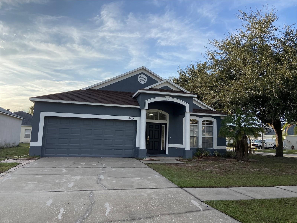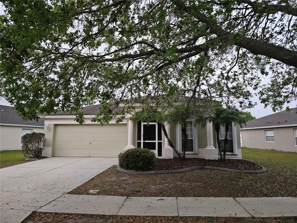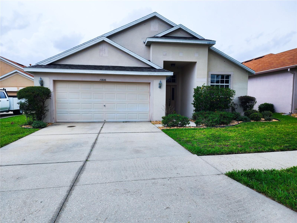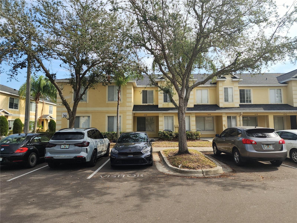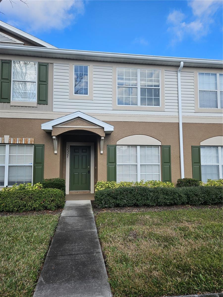12350 Foxmoor Peak Drive, RIVERVIEW, FL 33579
Property Photos
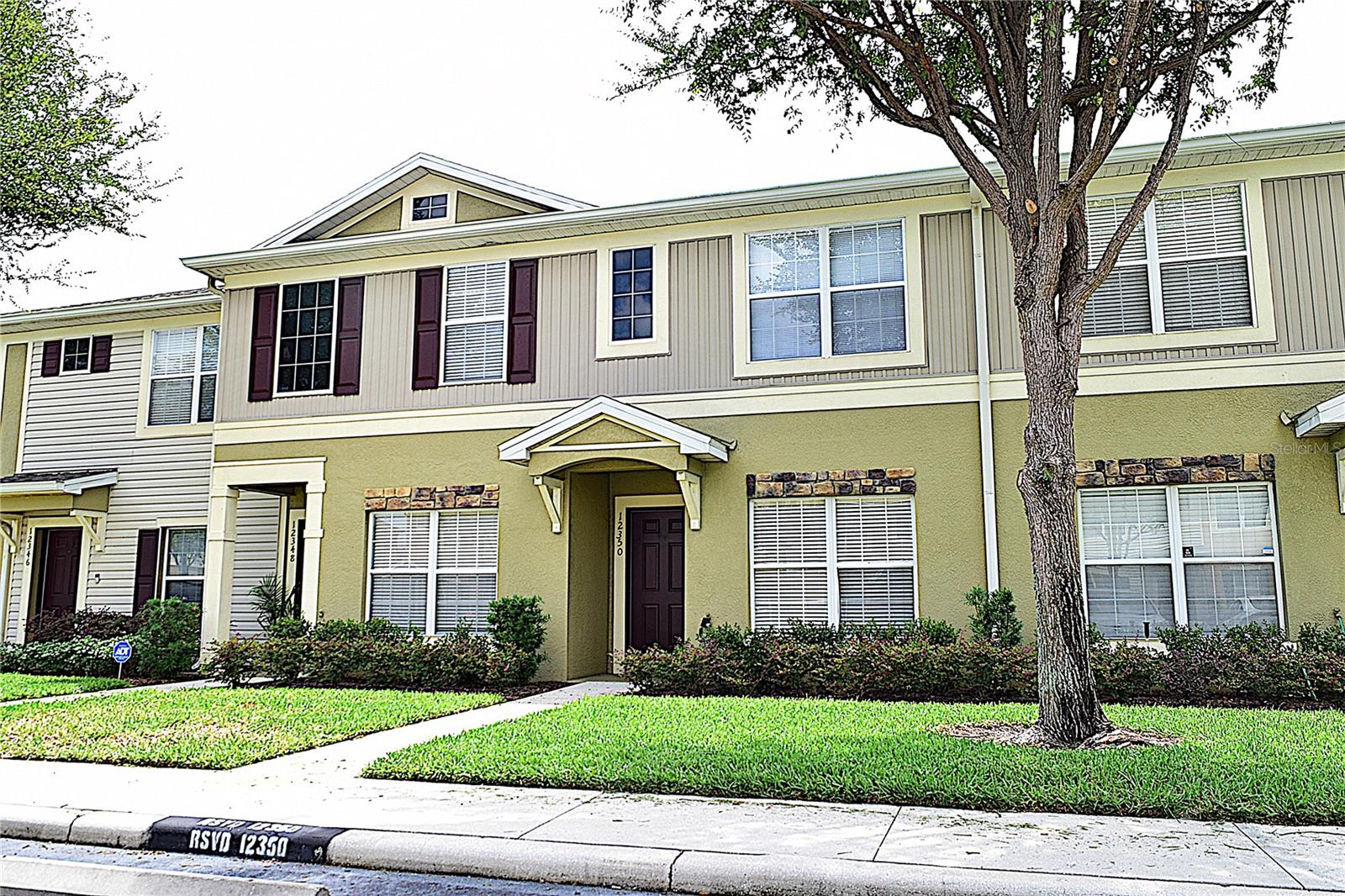
Would you like to sell your home before you purchase this one?
Priced at Only: $1,850
For more Information Call:
Address: 12350 Foxmoor Peak Drive, RIVERVIEW, FL 33579
Property Location and Similar Properties






- MLS#: TB8362732 ( Rental )
- Street Address: 12350 Foxmoor Peak Drive
- Viewed: 20
- Price: $1,850
- Price sqft: $1
- Waterfront: No
- Year Built: 2006
- Bldg sqft: 1514
- Bedrooms: 3
- Total Baths: 3
- Full Baths: 2
- 1/2 Baths: 1
- Days On Market: 18
- Additional Information
- Geolocation: 27.8135 / -82.3316
- County: HILLSBOROUGH
- City: RIVERVIEW
- Zipcode: 33579
- Subdivision: Panther Trace Ph 1 Townhome
- Provided by: EXIT BAYSHORE REALTY
- Contact: Gene Faircloth

- DMCA Notice
Description
Available now! This 3 bedroom townhouse has lots of space, is very clean, fresh and bright, good sized bedrooms and an incredible view.
The living room/dining room is very comfortable and is open to the kitchen. You can have plenty of furniture in the great room. The kitchen
features Corian counter tops on maple cabinets, drawer pulls and stainless steel appliances including range, refrigerator, dishwasher and
microwave oven. The third bedroom is downstairs which could serve as a convenient home office. The two main bedrooms are upstairs and each features a walk in closet. The owners' suite includes a private bathroom and a large 7x6 walk in closet. The community is gated and has a swimming pool which is actually next door to the building. Each townhouse receives one reserved parking space and there is a 2 vehicle limit. Just off of US 301, major shopping, dining, entertainment and I 75 are nearby. Please note that applicants will need to demonstrate good credit, good rental history and an income of at least $5,000 per month. Sorry, no smoking and no commercial vehicles. One small pet (no more than 20 pounds) allowed with proof of vaccinations and county registration (a $300 pet fee will apply). Property management application is $50 per person. HOA application is $25. Once your application is approved by the owner, an application and lease are then submitted to the HOA for approval. Generally speaking, this is about a 1 week process. Call for more information.
Description
Available now! This 3 bedroom townhouse has lots of space, is very clean, fresh and bright, good sized bedrooms and an incredible view.
The living room/dining room is very comfortable and is open to the kitchen. You can have plenty of furniture in the great room. The kitchen
features Corian counter tops on maple cabinets, drawer pulls and stainless steel appliances including range, refrigerator, dishwasher and
microwave oven. The third bedroom is downstairs which could serve as a convenient home office. The two main bedrooms are upstairs and each features a walk in closet. The owners' suite includes a private bathroom and a large 7x6 walk in closet. The community is gated and has a swimming pool which is actually next door to the building. Each townhouse receives one reserved parking space and there is a 2 vehicle limit. Just off of US 301, major shopping, dining, entertainment and I 75 are nearby. Please note that applicants will need to demonstrate good credit, good rental history and an income of at least $5,000 per month. Sorry, no smoking and no commercial vehicles. One small pet (no more than 20 pounds) allowed with proof of vaccinations and county registration (a $300 pet fee will apply). Property management application is $50 per person. HOA application is $25. Once your application is approved by the owner, an application and lease are then submitted to the HOA for approval. Generally speaking, this is about a 1 week process. Call for more information.
Payment Calculator
- Principal & Interest -
- Property Tax $
- Home Insurance $
- HOA Fees $
- Monthly -
For a Fast & FREE Mortgage Pre-Approval Apply Now
Apply Now
 Apply Now
Apply NowFeatures
Other Features
- Views: 20
Similar Properties
Nearby Subdivisions
85p Panther Trace Phase 2a2
Belmond Reserve Ph 1
Carlton Lakes Ph 1a 1b1 An
Carlton Lakes West Ph 1
Creekside Sub Ph 2
Lucaya Lake Club Ph 2a
Lucaya Lake Club Twnhms Ph 2b
Lucaya Lake Club Twnhms Pha
Meadowbrooke At Summerfield Un
Panther Trace
Panther Trace Ph 1 Townhome
Panther Trace Ph 2a2
Reserve At Pradera Ph 1a
South Cove Ph 1
South Cove Ph 23
South Fork
South Fork Tr L Ph 1
South Fork Tr L Ph 2
South Fork Tr V Ph 1
South Fork Tr W
Summerfield Crossings Village
Summerfield Tr 19 Twnhms
Summerfield Village 1 Tr 10
Summerfield Village 1 Tr 2
Summerfield Village 1 Tr 21
Summerfield Village 1 Tract 2
Summerfield Village I Tr 27
Summerfield Village I Tr 28
Summerfield Village Ii Tr 3
Summerfield Villg 1 Trct 38
Summerfield Xings Vlg 1 1 Ph
Triple Creek
Triple Creek Ph 1 Village C
Triple Crk Ph 4 Village I
Triple Crk Village N P
Tropical Acres South
Waterleaf Ph 1b
Waterleaf Ph 5a
Waterleaf Ph 5b



