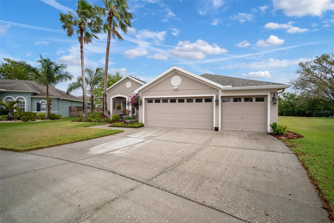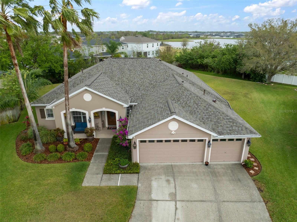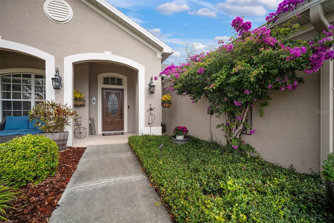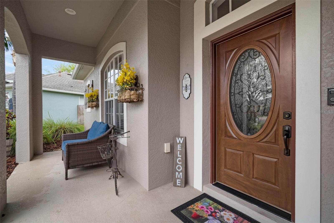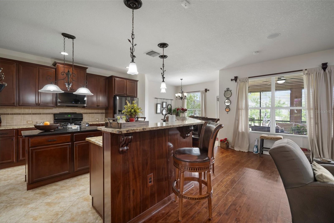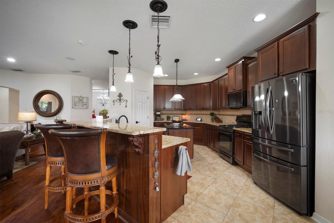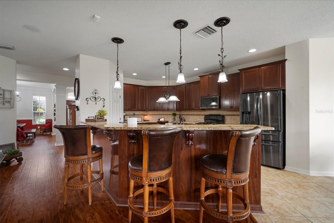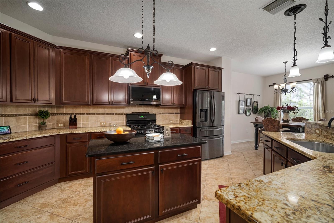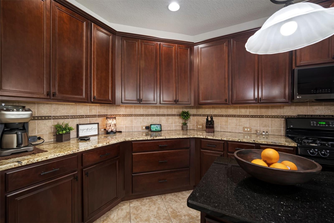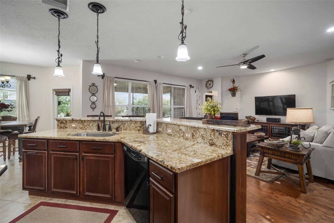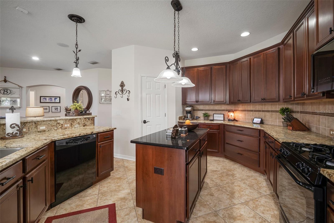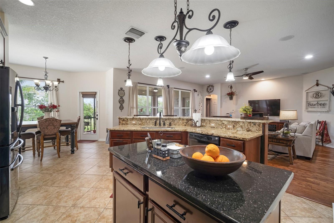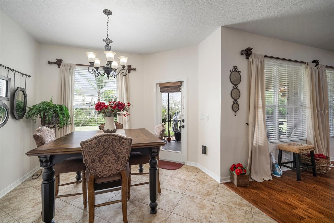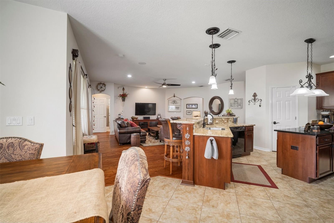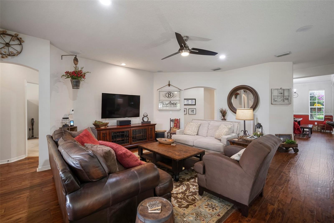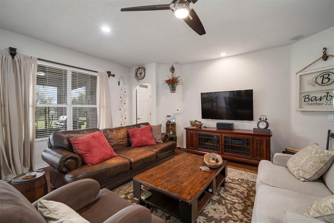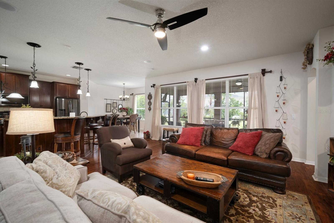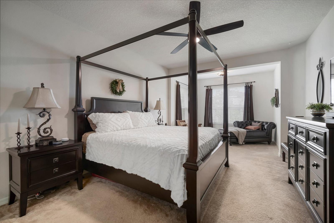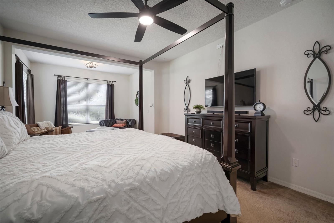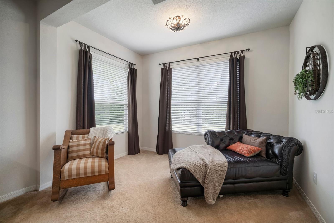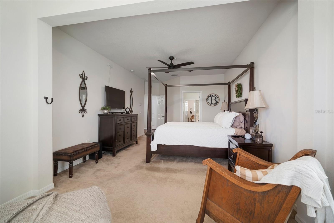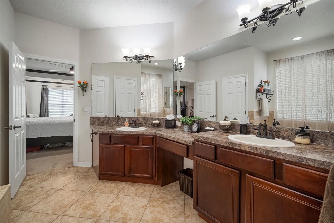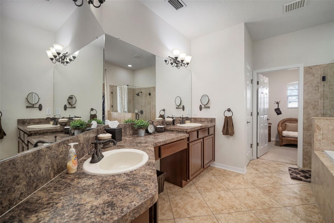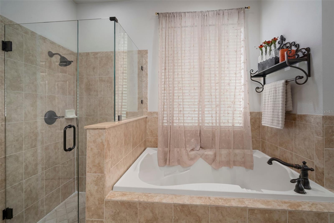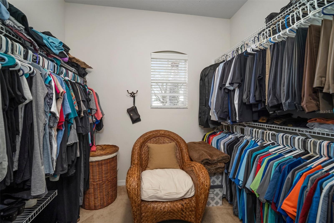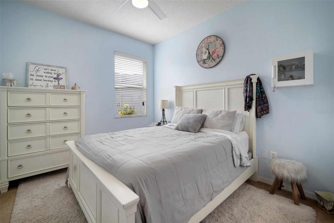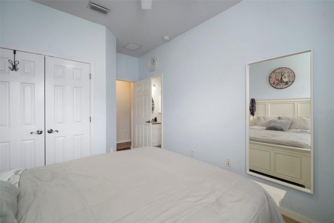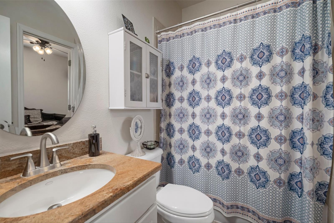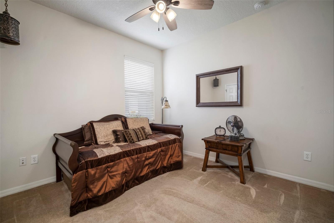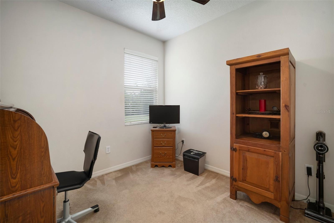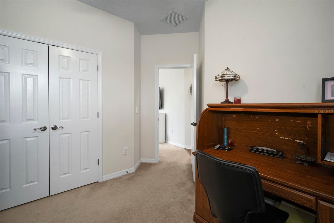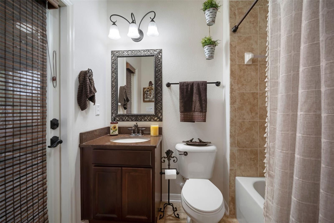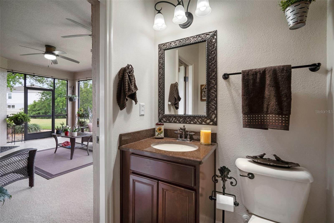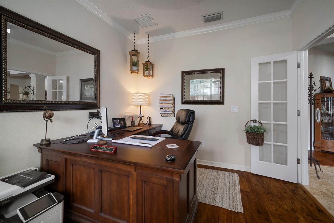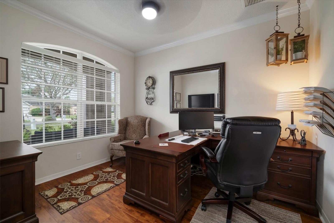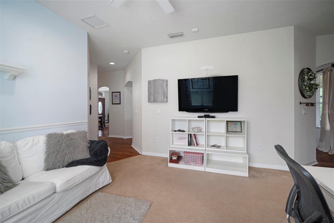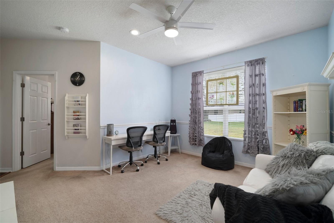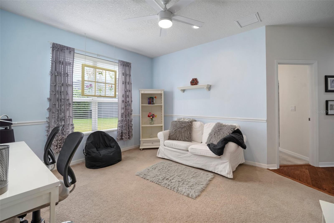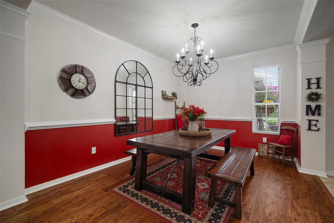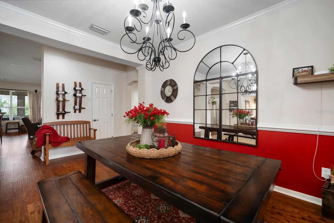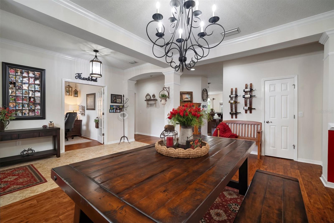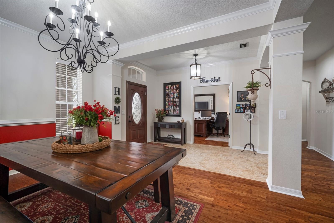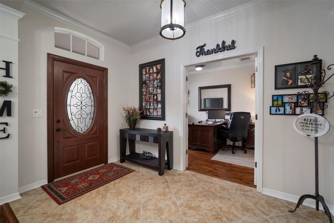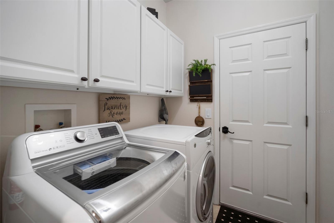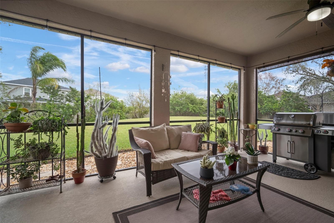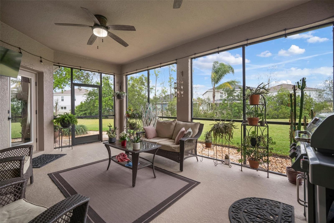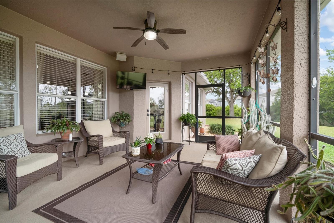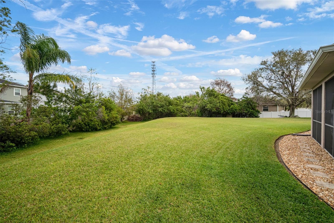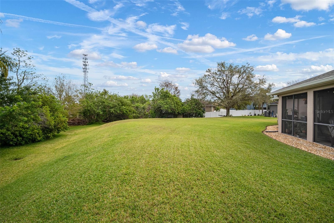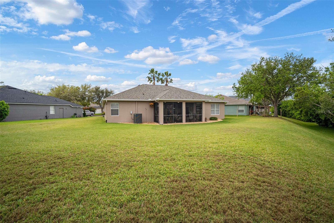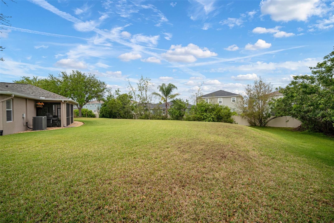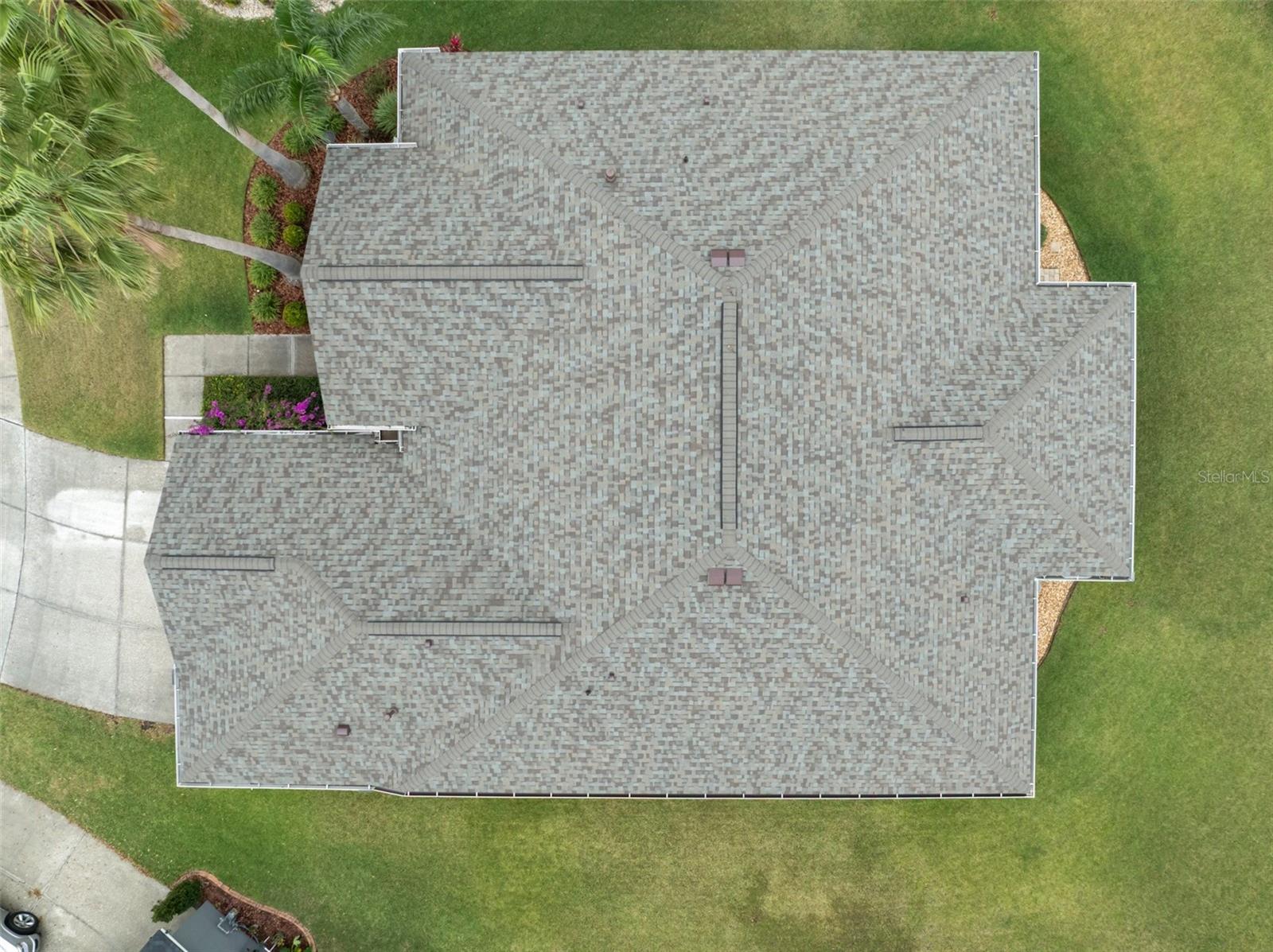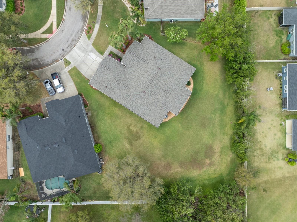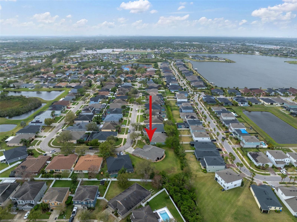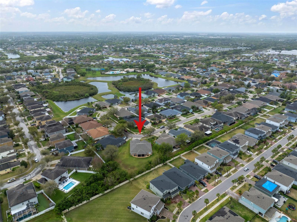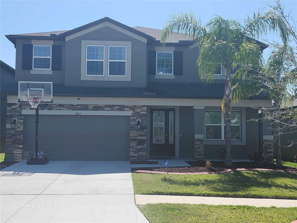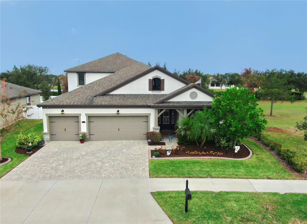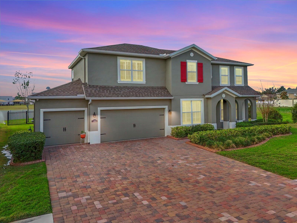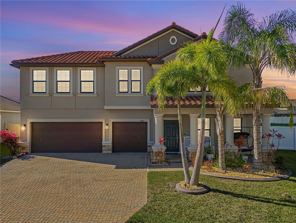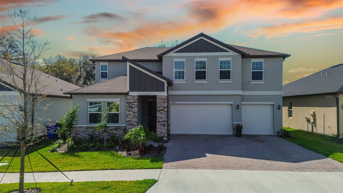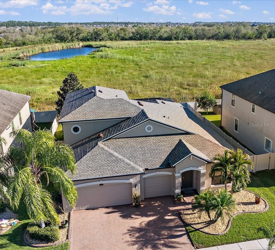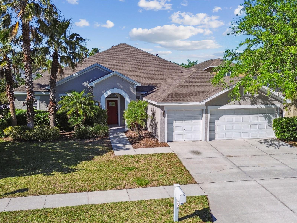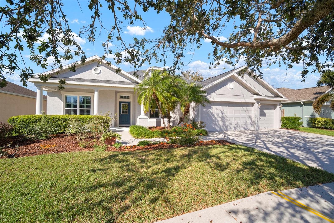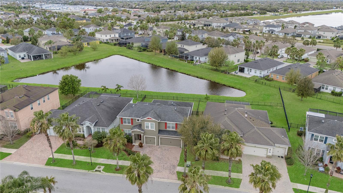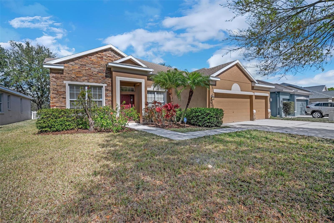12335 Silton Peace Drive, RIVERVIEW, FL 33579
Property Photos
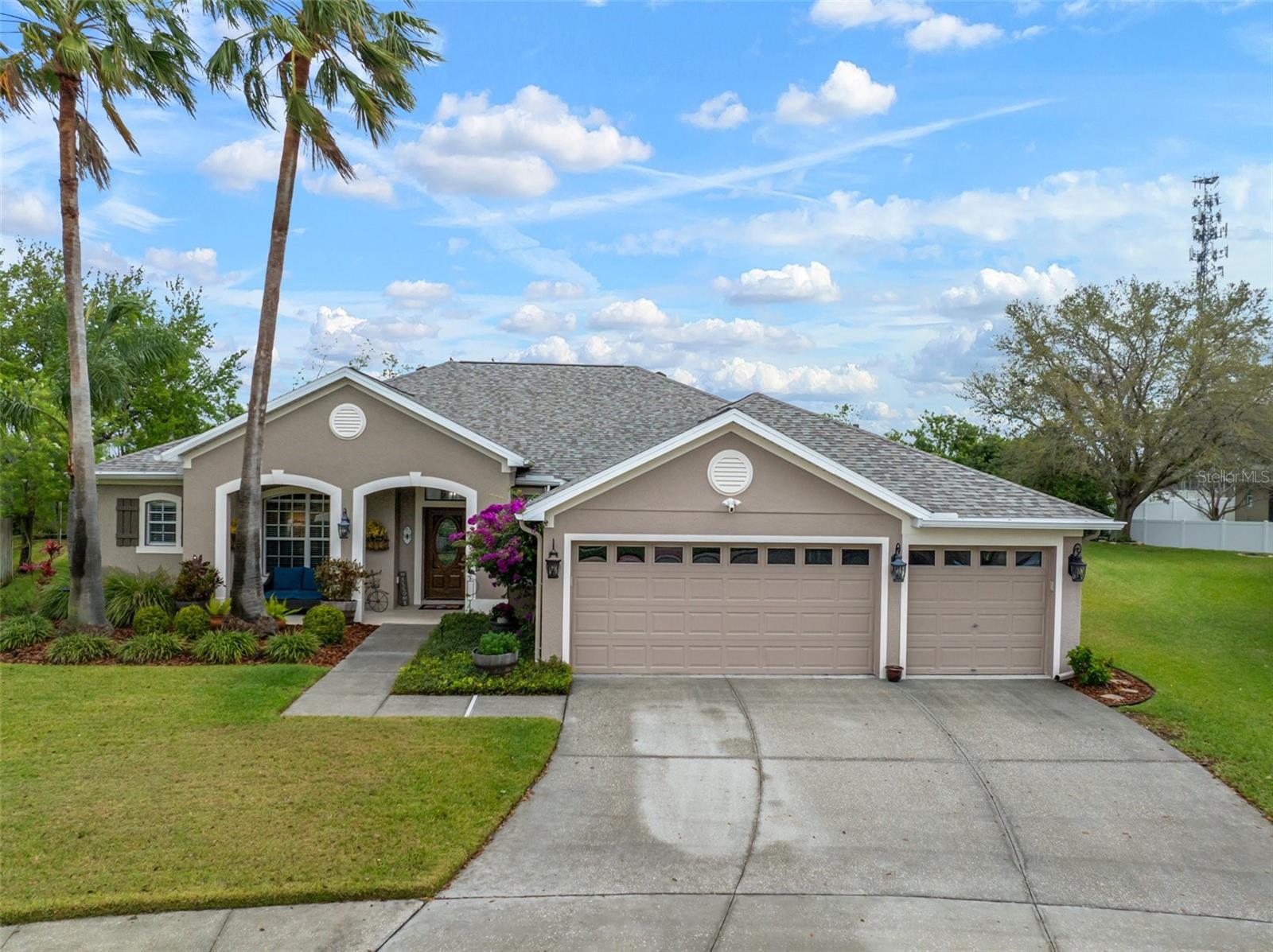
Would you like to sell your home before you purchase this one?
Priced at Only: $520,000
For more Information Call:
Address: 12335 Silton Peace Drive, RIVERVIEW, FL 33579
Property Location and Similar Properties
- MLS#: TB8361755 ( Residential )
- Street Address: 12335 Silton Peace Drive
- Viewed: 12
- Price: $520,000
- Price sqft: $136
- Waterfront: No
- Year Built: 2006
- Bldg sqft: 3818
- Bedrooms: 4
- Total Baths: 3
- Full Baths: 3
- Garage / Parking Spaces: 3
- Days On Market: 11
- Additional Information
- Geolocation: 27.8138 / -82.3069
- County: HILLSBOROUGH
- City: RIVERVIEW
- Zipcode: 33579
- Subdivision: Panther Trace Ph 2a2
- Elementary School: Collins HB
- High School: Riverview HB
- Provided by: COMPASS FLORIDA, LLC
- Contact: Nathan Hornback
- 813-355-0744

- DMCA Notice
-
DescriptionStunning 4 Bedroom Home with 3 Car Garage in Panther Trace! This beautifully updated 4 bedroom, 3 bathroom home is nestled on an oversized lot in the sought after Panther Trace community! Featuring an open concept layout, hardwood floors, a spacious 3 car garage, and multiple flexible living spaces, this home is designed for both comfort and style. Spacious & Stylish Interior Step inside to find gorgeous hardwood floors flowing throughout the main living areas, adding warmth and elegance to the home. The chefs kitchen boasts 42 maple cabinets, ample counter space, and a convenient pantry, seamlessly connecting to the breakfast nook and expansive living room perfect for both entertaining and everyday living. Plus, the living room features built in ceiling speakers for an enhanced audio experience. The primary suite is a true retreat with a spacious sitting area, walk in closet, and en suite bathroom featuring dual vanities, a soaking tub, and a walk in shower. A versatile bonus room offers endless possibilities use it as a playroom, home gym, or media space! Outdoor Living at Its Best Enjoy Florida living year round on the covered, screened lanai, complete with built in speakers and a TV mount (TV does not convey). The sprawling backyard provides ample space for outdoor activities, gardening, or even a future pool! A covered front patio offers additional space to relax and enjoy the peaceful surroundings. Modern Updates for Peace of Mind This home is move in ready with major upgrades already completed, including a new roof (March 2025), new A/C (May 2022), and a new water heater (March 2022). Enjoy the benefits of these recent improvements without the worry of big ticket maintenance expenses! Resort Style Living in Panther Trace Nestled in Panther Trace, one of Riverviews most sought after neighborhoods, residents enjoy resort style amenities including a community pool with splash pad, clubhouse, playgrounds, tennis/pickleball courts, basketball court, and batting cages all a short walk away. With easy access to I 75, US 301, and the Selmon Expressway, commuting to Tampa, MacDill AFB, and Floridas world renowned beaches is effortless. Schedule Your Showing Today! This home offers unparalleled upgrades, a fantastic location, and a welcoming community. Dont miss outschedule your private tour today!
Payment Calculator
- Principal & Interest -
- Property Tax $
- Home Insurance $
- HOA Fees $
- Monthly -
For a Fast & FREE Mortgage Pre-Approval Apply Now
Apply Now
 Apply Now
Apply NowFeatures
Building and Construction
- Covered Spaces: 0.00
- Exterior Features: Irrigation System, Rain Gutters, Sidewalk
- Flooring: Carpet, Ceramic Tile, Hardwood
- Living Area: 2884.00
- Roof: Shingle
Land Information
- Lot Features: Corner Lot, Landscaped, Sidewalk, Paved
School Information
- High School: Riverview-HB
- School Elementary: Collins-HB
Garage and Parking
- Garage Spaces: 3.00
- Open Parking Spaces: 0.00
Eco-Communities
- Water Source: Public
Utilities
- Carport Spaces: 0.00
- Cooling: Central Air
- Heating: Central, Natural Gas
- Pets Allowed: Yes
- Sewer: Public Sewer
- Utilities: BB/HS Internet Available, Cable Available, Electricity Connected, Natural Gas Connected, Phone Available, Public, Sewer Connected, Street Lights, Underground Utilities, Water Connected
Amenities
- Association Amenities: Basketball Court, Clubhouse, Park, Pickleball Court(s), Playground, Pool, Recreation Facilities, Tennis Court(s)
Finance and Tax Information
- Home Owners Association Fee Includes: Common Area Taxes, Pool, Maintenance Grounds, Management, Recreational Facilities
- Home Owners Association Fee: 65.00
- Insurance Expense: 0.00
- Net Operating Income: 0.00
- Other Expense: 0.00
- Tax Year: 2024
Other Features
- Appliances: Dishwasher, Disposal, Dryer, Exhaust Fan, Gas Water Heater, Microwave, Range, Refrigerator, Washer
- Association Name: Melissa Howel
- Country: US
- Interior Features: Chair Rail, Crown Molding, Eat-in Kitchen, High Ceilings, Kitchen/Family Room Combo, Open Floorplan, Primary Bedroom Main Floor, Solid Surface Counters, Split Bedroom, Stone Counters, Walk-In Closet(s)
- Legal Description: PANTHER TRACE PHASE 2A-2 UNIT 2 LOT 25 BLOCK 18
- Levels: One
- Area Major: 33579 - Riverview
- Occupant Type: Owner
- Parcel Number: U-04-31-20-85P-000018-00025.0
- Views: 12
- Zoning Code: PD
Similar Properties
Nearby Subdivisions
Ballentrae Sub Ph 1
Carlton Lakes Ph 1 E1
Carlton Lakes Ph 1a 1b1 An
Carlton Lakes Ph 1d1
Carlton Lakes Ph 1e1
Carlton Lakes West Ph 1
Clubhouse Estates At Summerfie
Lucaya Lake Club Ph 2a
Lucaya Lake Club Ph 2f
Okerlund Ranch
Okerlund Ranch Sub
Panther Trace Ph 1a
Panther Trace Ph 2a2
Reserve At Pradera Ph 1a
Reserve At South Fork
Reserve At South Fork Ph 1
Shady Creek Preserve Ph 1
South Fork
South Fork S Tr T
South Fork Tr P Ph 1a
South Fork Tr R Ph 1
South Fork Tr S Tr T
South Fork Tr U
South Fork Tr V Ph 1
South Fork Tr V Ph 2
South Fork Un 06
Summerfield Village 1 Tr 28
Summerfield Village 1 Tr 7
Summerfield Villg 1 Trct 18
Summerfield Villg 1 Trct 35
Summerfield Villg 1 Trct 9a
Talavera Sub
Triple Creek
Triple Creek Ph 1 Village B
Triple Creek Ph 2 Village E
Triple Creek Ph 2 Village F
Triple Creek Ph 2 Village G
Triple Creek Ph 3 Village K
Triple Creek Village N P
Triple Crk Ph 2 Village E3
Triple Crk Ph 4 Village 1
Triple Crk Ph 4 Village I
Triple Crk Ph 4 Vlg I
Triple Crk Ph 6 Village H
Triple Crk Village M1
Triple Crk Village M2
Triple Crk Village N P
Tropical Acres South
Villas On The Green A Condomin
Waterleaf Ph 4b
Waterleaf Ph 4c



