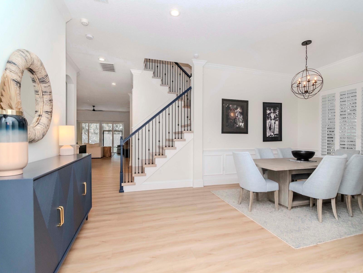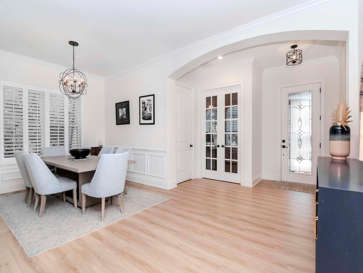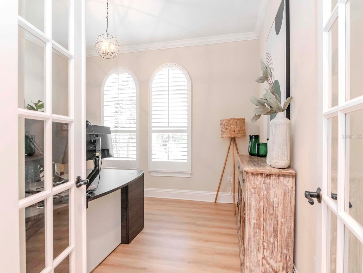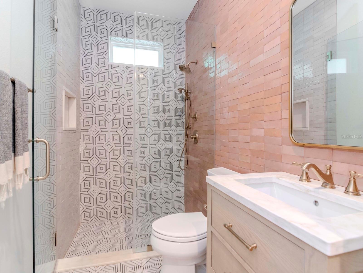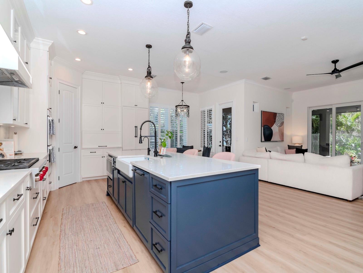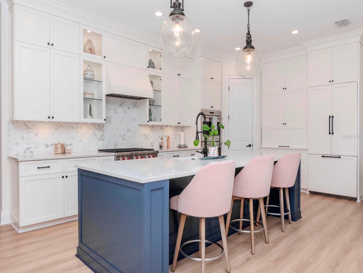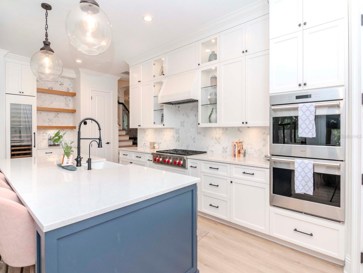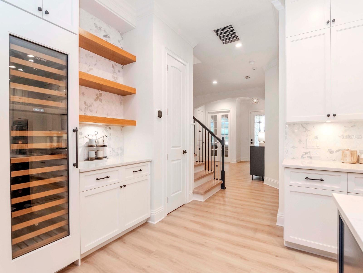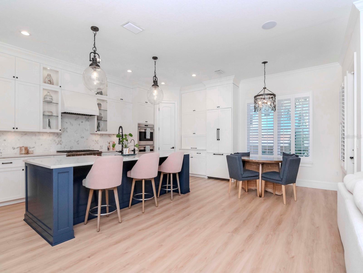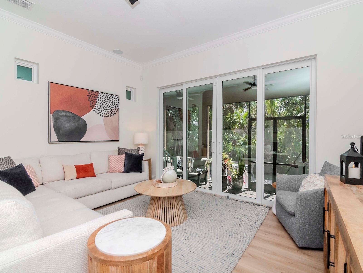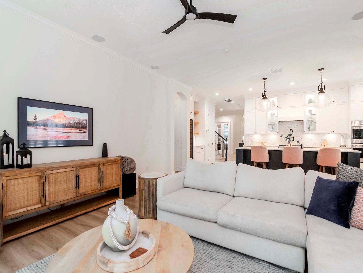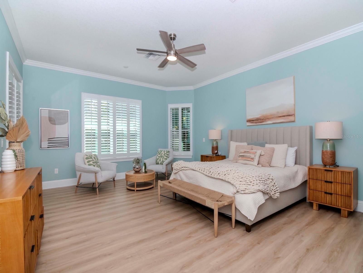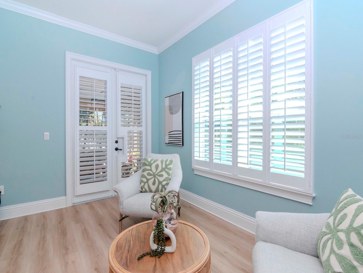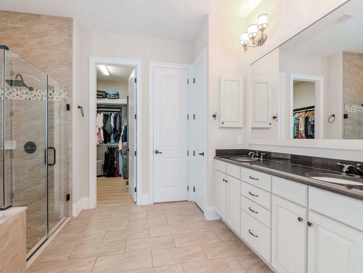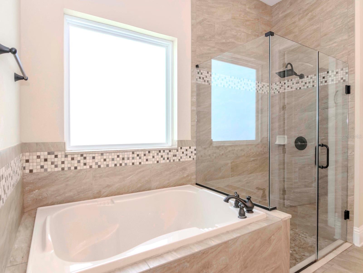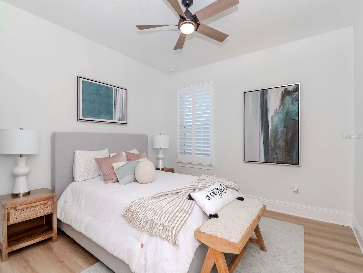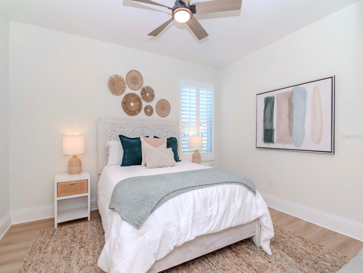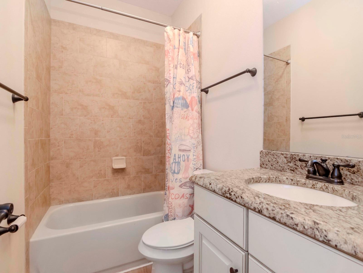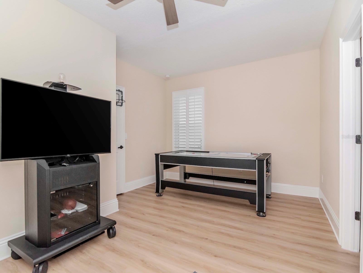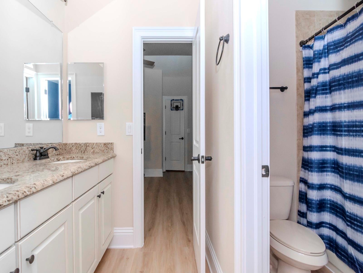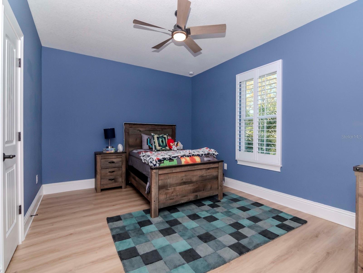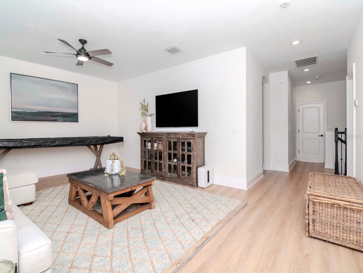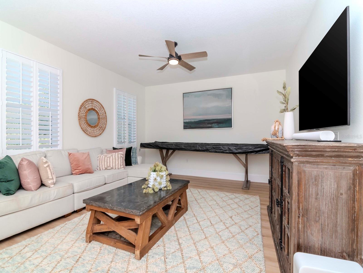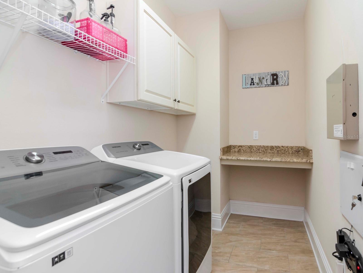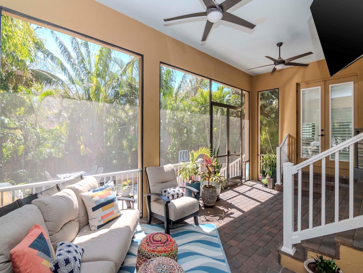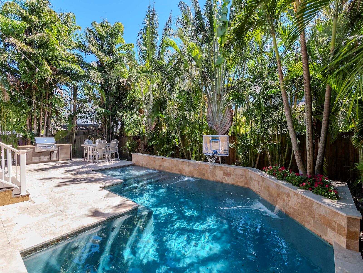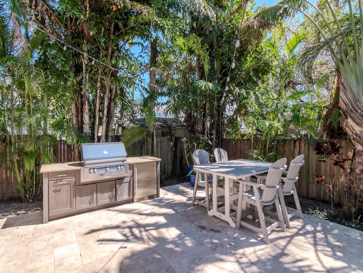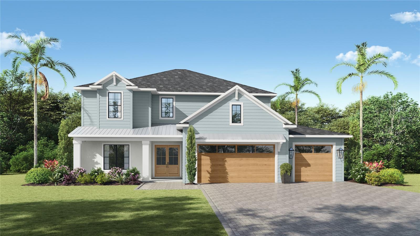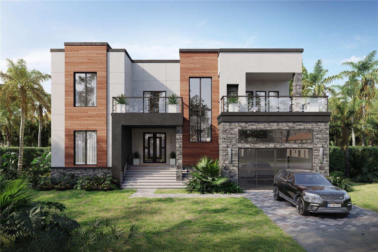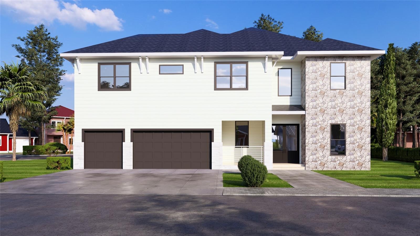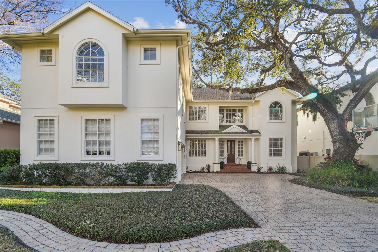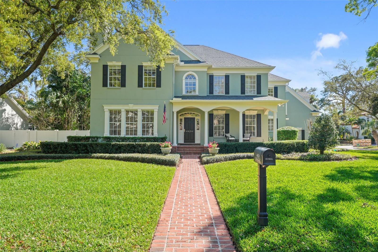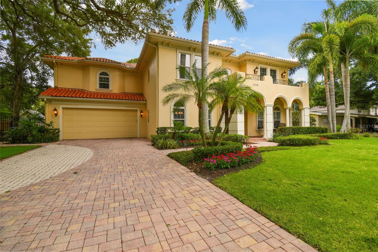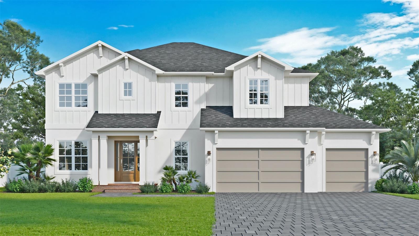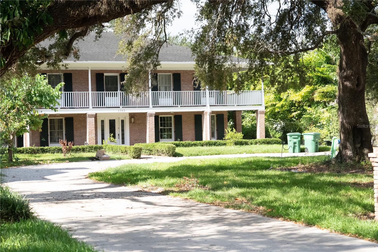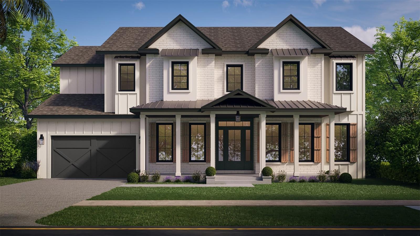4612 Lowell Avenue, TAMPA, FL 33629
Property Photos
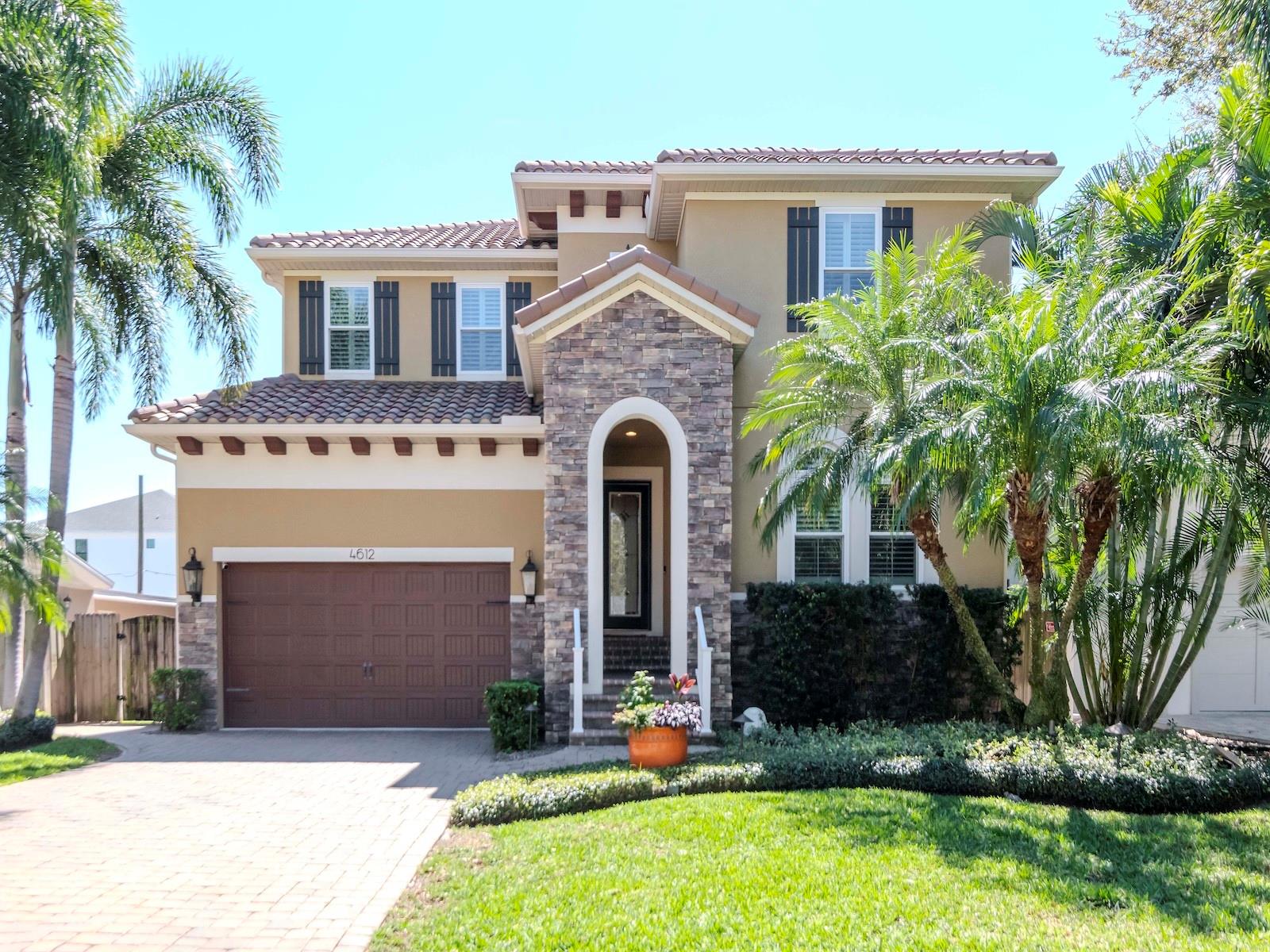
Would you like to sell your home before you purchase this one?
Priced at Only: $1,999,900
For more Information Call:
Address: 4612 Lowell Avenue, TAMPA, FL 33629
Property Location and Similar Properties
- MLS#: TB8361533 ( Residential )
- Street Address: 4612 Lowell Avenue
- Viewed: 4
- Price: $1,999,900
- Price sqft: $411
- Waterfront: No
- Year Built: 2014
- Bldg sqft: 4867
- Bedrooms: 5
- Total Baths: 4
- Full Baths: 4
- Garage / Parking Spaces: 2
- Days On Market: 14
- Additional Information
- Geolocation: 27.9177 / -82.5221
- County: HILLSBOROUGH
- City: TAMPA
- Zipcode: 33629
- Subdivision: Sunset Park
- Elementary School: Dale Mabry Elementary HB
- Middle School: Coleman HB
- High School: Plant HB
- Provided by: THE TONI EVERETT COMPANY
- Contact: Tap Hendry
- 813-839-5000

- DMCA Notice
-
DescriptionThis Mediterranean Styled Pool Home in Sunset Park, one of South Tampas most sought after neighborhoods, offers the perfect blend of luxury and Family Friendly Living. Located on streets named after famous poets and writers, this community is ideal for families, with close by schools such as Mabry, Coleman, and Plant all within walking or biking distance, as well as parks, sports fields, and dining options nearby. The home itself features 5 Spacious Bedrooms, a Dedicated Office, and 4 Full Bathrooms. An Upstairs Entertainment Area offers a perfect spot for movies, gaming, or socializing with friends. The Open Concept Main Level is highlighted by High Ceilings, light flooring, crown moldings, and a Separate Dining area with Wainscoting. The Expansive Designer Kitchen is a dream, with Beautiful Quartz Countertops, marble backsplash, Top Of The Line Wolf Appliances, including a gas range, dual built in ovens, Zephyr hood vent, Bosch Refrigerator and Dishwasher, plus a dry bar with a Sub Zero Wine Cooler. Enjoy meals at the Large Island Breakfast Bar or the Inviting Breakfast Area. The Primary Bedroom Suite offers great space for a king sized bedroom set and a sitting area for relaxation, plus private access to the Wrap Around Screened Porch. The Luxury En Suite Bathroom features Granite Countertops, dual sinks, a Soaking Tub, a glass enclosed shower, a private water closet, and a large walk in closet with overhead storage. Upstairs, the Entertainment Area is perfect for a Home Theater. The additional 4 bedrooms each feature walk in closets, lots of storage, and access to a large storage room for seasonal items. The Outdoor Entertaining Spaces include a Wraparound Screened Porch, a patio for grilling, a Luxury L shaped Pool with Travertine Decking, an in pool ledge lounge, and a waterfall, all set in a tropical backyard oasis that provides both privacy and serenity. Additional features include a 2 Car Garage, New Interior Shutters, two new Heil AC systems, a new Rinnai Tankless Water Heater, Pet Friendly Patio and Porches, a spacious laundry room, and stone pavers on the porch, front entrance, and driveway. This exceptional home combines elegance, functionality, and comfortan ideal setting for family living and entertaining.
Payment Calculator
- Principal & Interest -
- Property Tax $
- Home Insurance $
- HOA Fees $
- Monthly -
For a Fast & FREE Mortgage Pre-Approval Apply Now
Apply Now
 Apply Now
Apply NowFeatures
Building and Construction
- Covered Spaces: 0.00
- Exterior Features: Irrigation System, Lighting, Sliding Doors
- Fencing: Fenced, Wood
- Flooring: Luxury Vinyl, Tile
- Living Area: 3749.00
- Roof: Tile
Land Information
- Lot Features: Flood Insurance Required, FloodZone, City Limits, Paved
School Information
- High School: Plant-HB
- Middle School: Coleman-HB
- School Elementary: Dale Mabry Elementary-HB
Garage and Parking
- Garage Spaces: 2.00
- Open Parking Spaces: 0.00
- Parking Features: Driveway, Garage Door Opener
Eco-Communities
- Pool Features: Deck, In Ground
- Water Source: Public
Utilities
- Carport Spaces: 0.00
- Cooling: Central Air
- Heating: Central
- Sewer: Public Sewer
- Utilities: Electricity Connected, Natural Gas Connected
Finance and Tax Information
- Home Owners Association Fee: 0.00
- Insurance Expense: 0.00
- Net Operating Income: 0.00
- Other Expense: 0.00
- Tax Year: 2024
Other Features
- Appliances: Built-In Oven, Dishwasher, Disposal, Microwave, Refrigerator, Tankless Water Heater, Wine Refrigerator
- Country: US
- Furnished: Unfurnished
- Interior Features: Built-in Features, Ceiling Fans(s), Crown Molding, Dry Bar, Eat-in Kitchen, High Ceilings, Kitchen/Family Room Combo, Open Floorplan, Primary Bedroom Main Floor, Split Bedroom, Thermostat, Walk-In Closet(s), Window Treatments
- Legal Description: SUNSET PARK LOT 6 BLOCK 14
- Levels: Two
- Area Major: 33629 - Tampa / Palma Ceia
- Occupant Type: Owner
- Parcel Number: A-32-29-18-3T7-000014-00006.0
- Possession: Close Of Escrow
- Style: Mediterranean
- Zoning Code: RS-75
Similar Properties
Nearby Subdivisions
3qk Southland
3sm Audubon Park
3t3 Manhattan Park Subdivisio
Azalea Terrace
Beach Park
Bel Mar
Bel Mar 3
Bel Mar Rev
Bel Mar Rev Island
Bel Mar Revised
Bel Mar Shores Rev
Belle Vista
Belmar Revised Island
Belmar Shores Revised
Carol Shores
Culbreath Bayou
Golf View Estates Rev
Griflow Park Sub
Henderson Beach
J F Divine
Maryland Manor 2nd
Maryland Manor 2nd Un
Maryland Manor Rev
Minneola
Morningside
Morrison Court
Not Applicable
Occident
Omar Subdivision
Palma Ceia Park
Palma Ceia West
Palma Vista
Picadilly
Prospect Park Rev Map
Raines Sub
Sheridan Subdivision
Silvan Sub
Southland
Southland Add
Southland Add Resubdivisi
Stoney Point Sub
Stoney Point Sub A Rep
Stoney Point Sub Add
Sunset Camp
Sunset Park
Sunset Park A Resub Of
Sunset Park Area
Sunset Park Isles
Sunset Park Isles Dundee 1
Sunset Pk Isles Un 1
Virginia Park
Virginia Parkmaryland Manor Ar
Virginia Terrace
Watrous H J 2nd Add To West
West Shore Place



