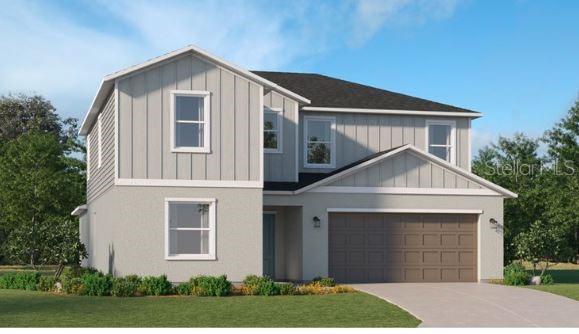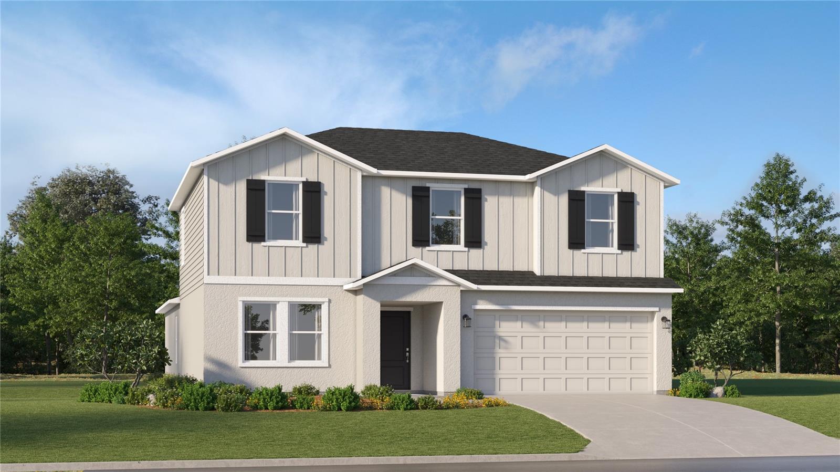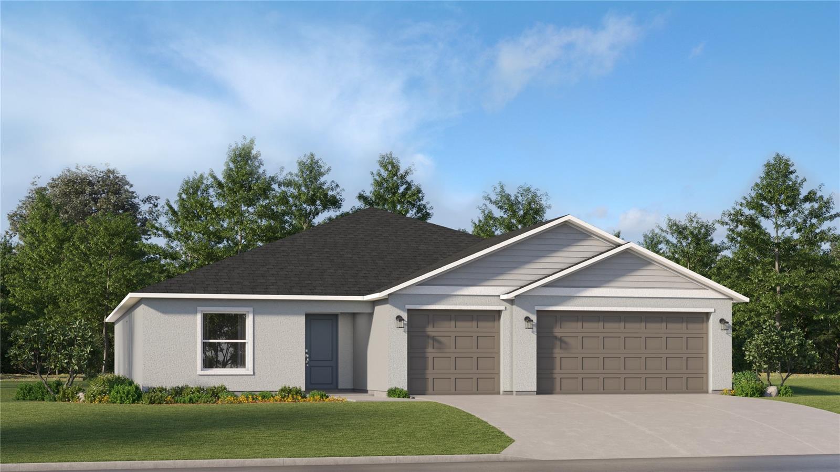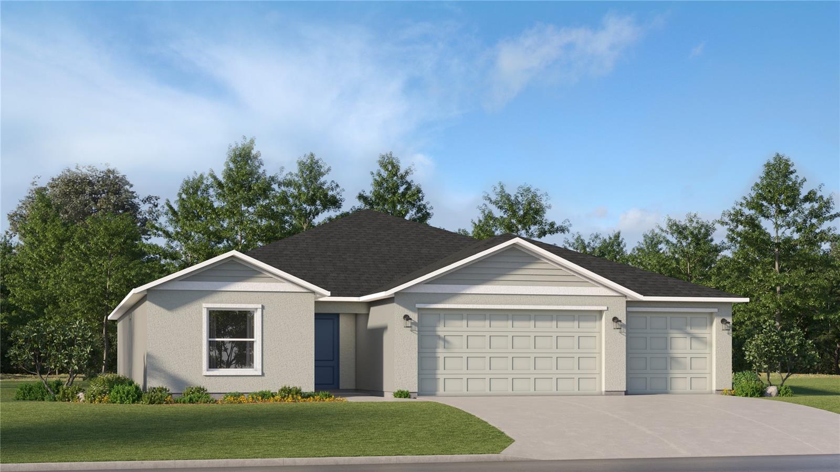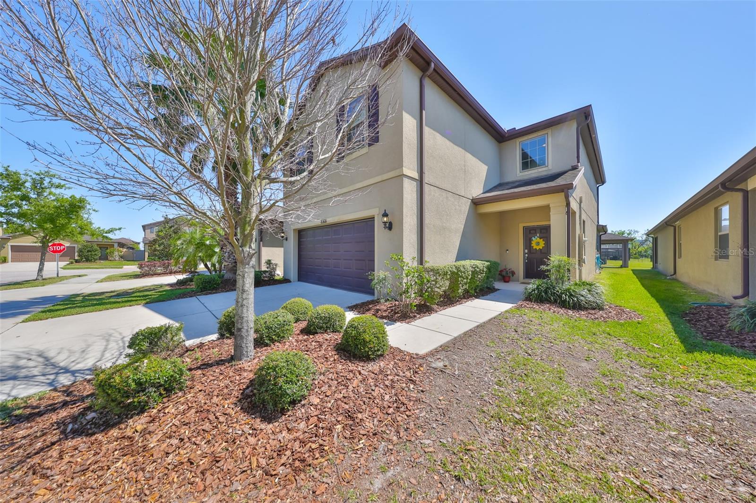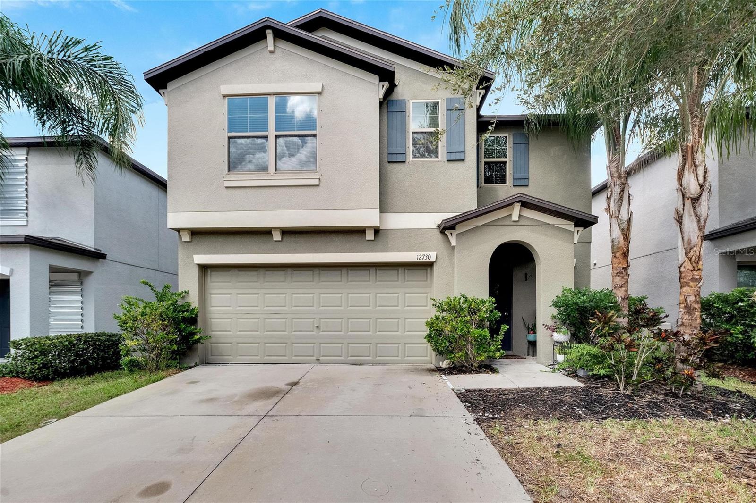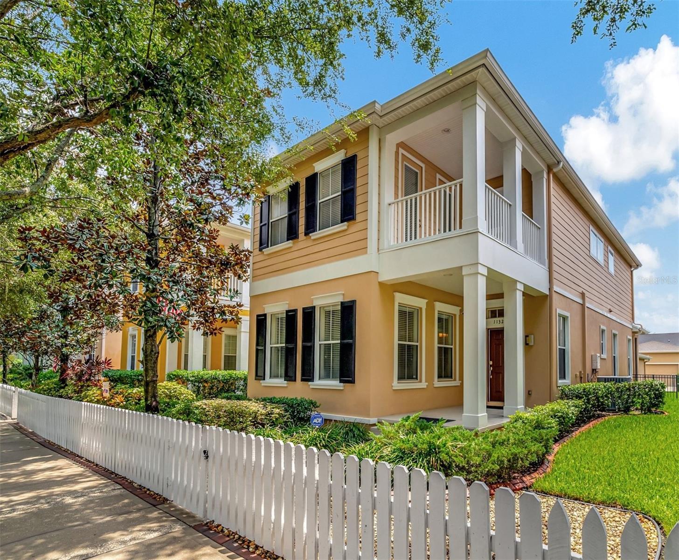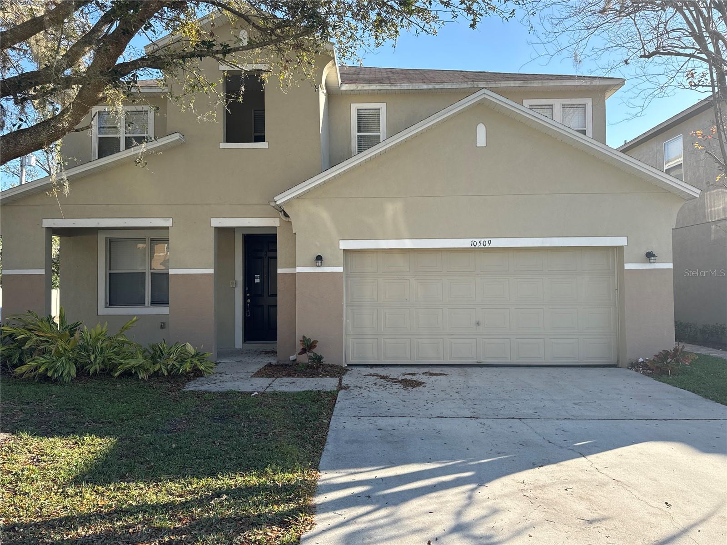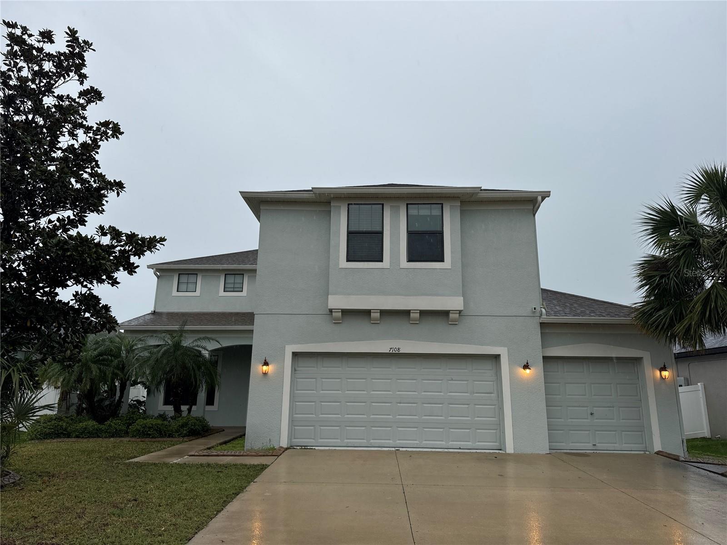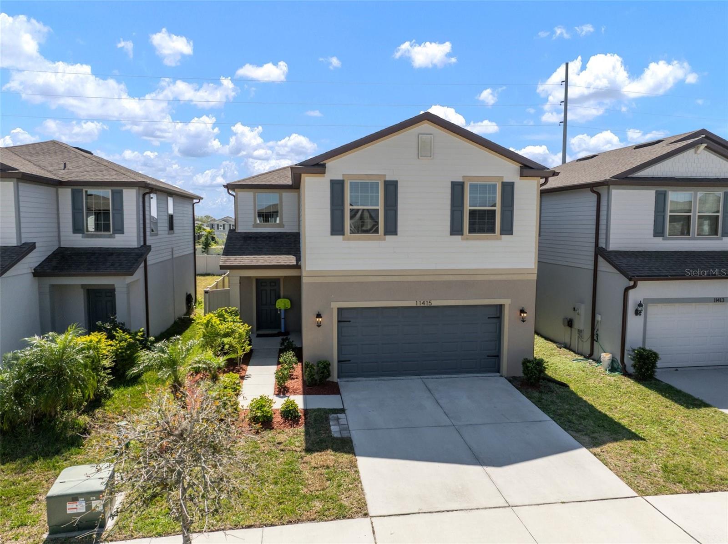8714 Sandy Plains Drive, RIVERVIEW, FL 33578
Property Photos

Would you like to sell your home before you purchase this one?
Priced at Only: $407,000
For more Information Call:
Address: 8714 Sandy Plains Drive, RIVERVIEW, FL 33578
Property Location and Similar Properties
- MLS#: TB8360963 ( Residential )
- Street Address: 8714 Sandy Plains Drive
- Viewed: 41
- Price: $407,000
- Price sqft: $149
- Waterfront: No
- Year Built: 2005
- Bldg sqft: 2729
- Bedrooms: 3
- Total Baths: 2
- Full Baths: 2
- Garage / Parking Spaces: 2
- Days On Market: 14
- Additional Information
- Geolocation: 27.8657 / -82.3603
- County: HILLSBOROUGH
- City: RIVERVIEW
- Zipcode: 33578
- Subdivision: Parkway Center Single Family P
- Provided by: KELLER WILLIAMS SUBURBAN TAMPA
- Contact: Kenneth Brownlee
- 813-684-9500

- DMCA Notice
-
DescriptionSeller willing to contribute towards buyers closing costs. Welcome to this beautifully maintained 3 bedroom, 2 bathroom home in the desirable Villages of Oak Creek! Offering a versatile bonus room or office, this home provides the perfect blend of comfort and functionality. Step inside to find a bright, open layout featuring granite countertops, built in shelving, and plenty of space to entertain. The living area flows seamlessly to the sliding glass doors, where youll step out into your expansive backyarda blank slate ready for your dream outdoor retreat. Whether you envision a lush garden, patio, or fire pit, the possibilities are endless! Beyond the backyard, a serene waterway adds a unique touchenjoy the peaceful ambiance of nature while ensuring extra privacy with no direct rear neighbors. This home is nestled in a charming community with easy access to shopping, dining, and minutes from 301 and I75. Dont miss your chance to make it yoursschedule a showing today!
Payment Calculator
- Principal & Interest -
- Property Tax $
- Home Insurance $
- HOA Fees $
- Monthly -
For a Fast & FREE Mortgage Pre-Approval Apply Now
Apply Now
 Apply Now
Apply NowFeatures
Building and Construction
- Covered Spaces: 0.00
- Exterior Features: Sidewalk, Sliding Doors
- Flooring: Carpet, Laminate, Tile
- Living Area: 2055.00
- Roof: Shingle
Land Information
- Lot Features: Drainage Canal, Sidewalk, Paved
Garage and Parking
- Garage Spaces: 2.00
- Open Parking Spaces: 0.00
- Parking Features: Driveway
Eco-Communities
- Water Source: Public
Utilities
- Carport Spaces: 0.00
- Cooling: Central Air
- Heating: Central
- Pets Allowed: Yes
- Sewer: Public Sewer
- Utilities: BB/HS Internet Available, Cable Available
Finance and Tax Information
- Home Owners Association Fee: 160.00
- Insurance Expense: 0.00
- Net Operating Income: 0.00
- Other Expense: 0.00
- Tax Year: 2024
Other Features
- Appliances: Dishwasher, Disposal, Microwave, Range, Refrigerator
- Association Name: VILLAGES OF OAK CREEK
- Country: US
- Furnished: Unfurnished
- Interior Features: Ceiling Fans(s), Kitchen/Family Room Combo, Open Floorplan, Stone Counters, Walk-In Closet(s), Window Treatments
- Legal Description: PARKWAY CENTER SINGLE FAMILY PHASE 2B LOT 52 BLOCK 8
- Levels: One
- Area Major: 33578 - Riverview
- Occupant Type: Vacant
- Parcel Number: U-13-30-19-74Z-000008-00052.0
- Style: Contemporary
- Views: 41
- Zoning Code: PD
Similar Properties
Nearby Subdivisions
A Rep Of Las Brisas Las
Ashley Oaks
Avelar Creek North
Bloomingdale Ridge
Bloomingdale Ridge Ph 3
Bridges
Fern Hill Ph 1a
Happy Acres Sub 1
Lake St Charles
Magnolia Park Southeast C2
Magnolia Park Southwest G
Oak Creek Prcl 1b
Oak Creek Prcl 4
Park Creek Ph 2b
Parkway Center Single Family P
Quintessa Sub
Random Oaks Ph I
Sanctuary Ph 1
South Creek
Spencer Glen North
Twin Creeks Ph 1 2
Unplatted
Winthrop Village Ph Oneb
Winthrop Village Ph Twod
































