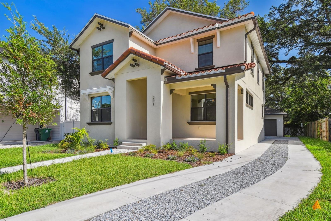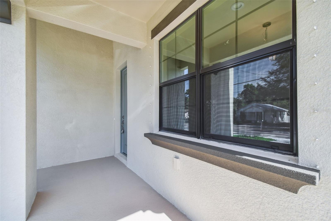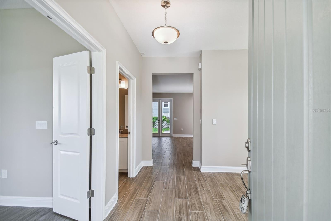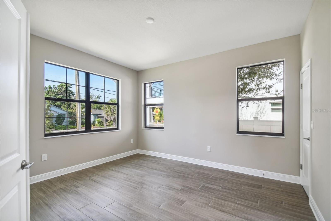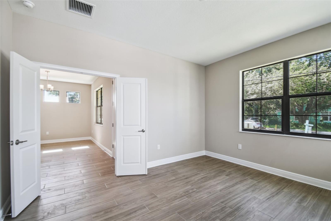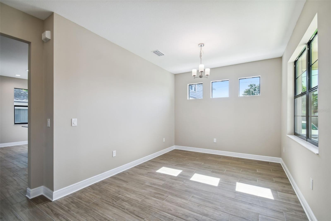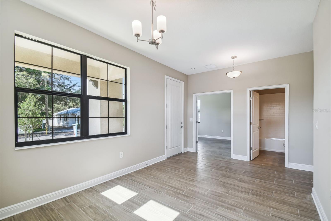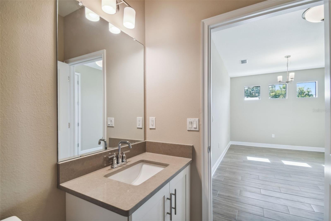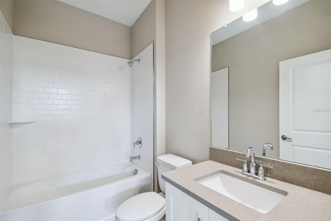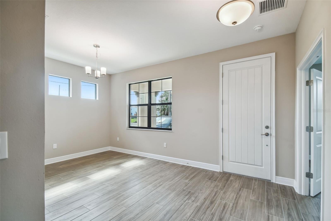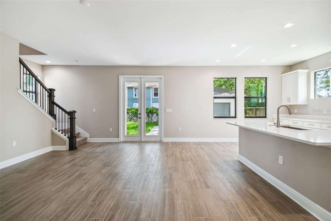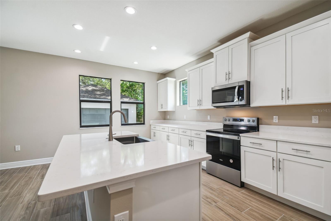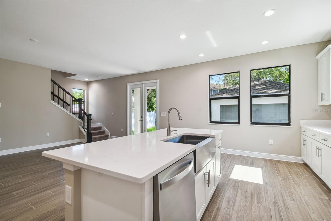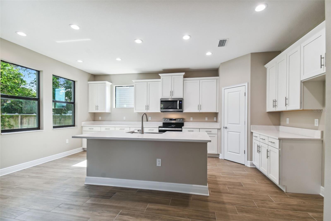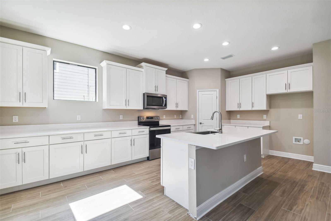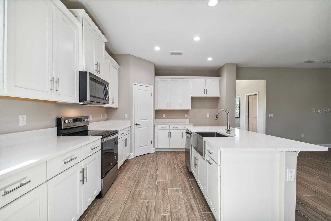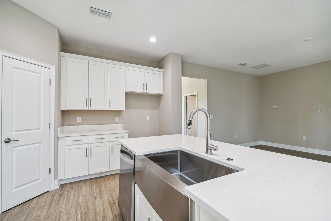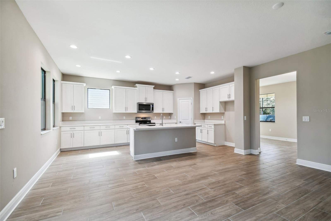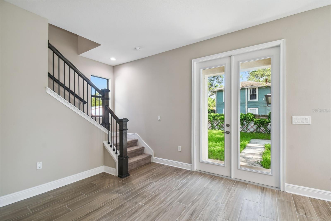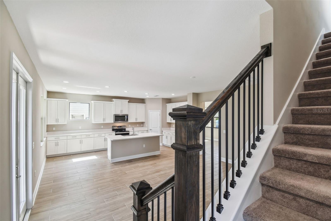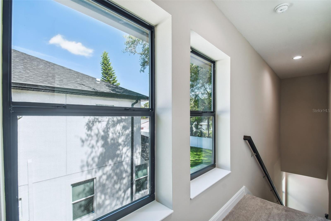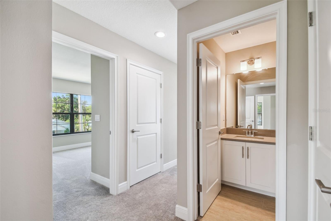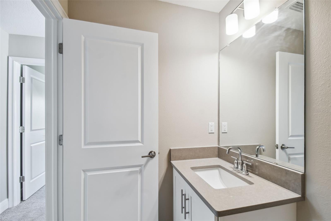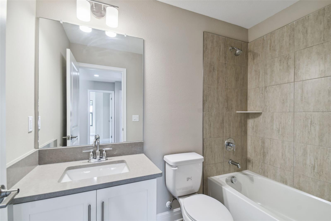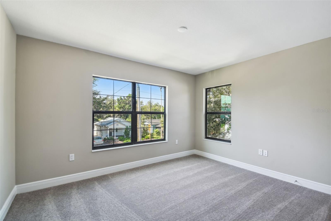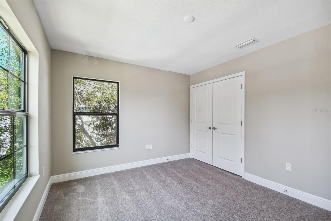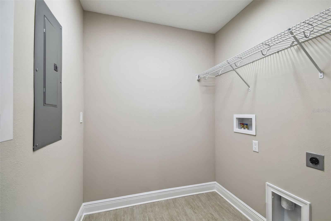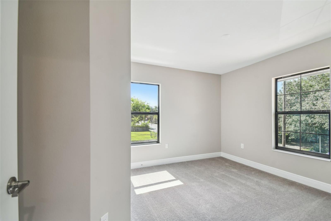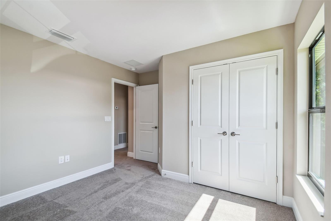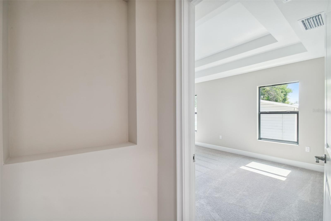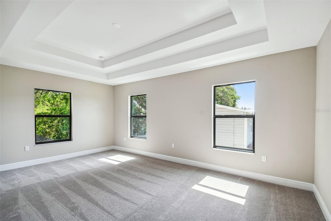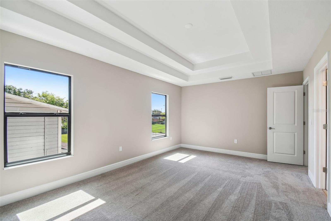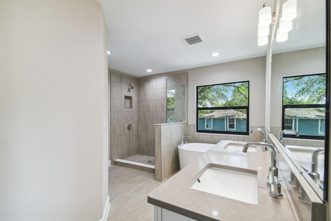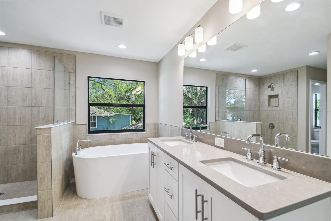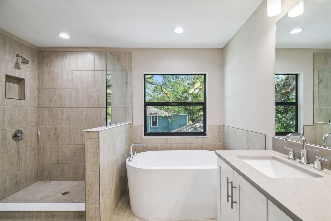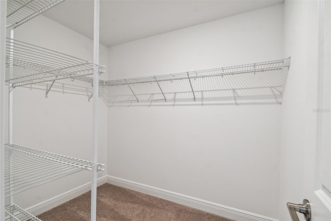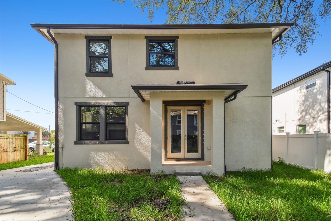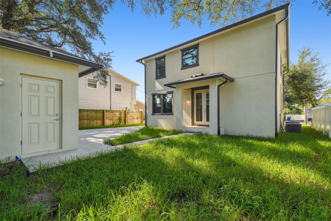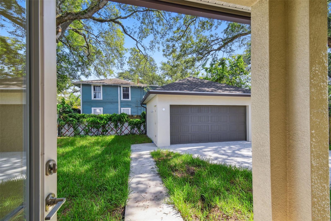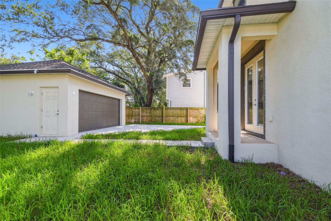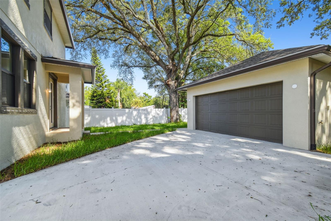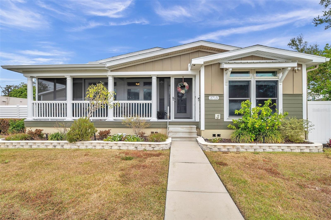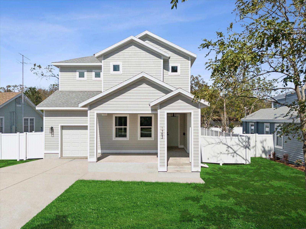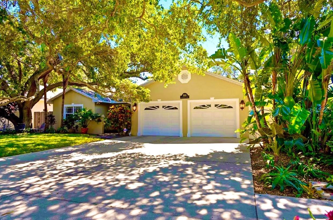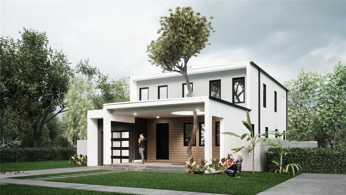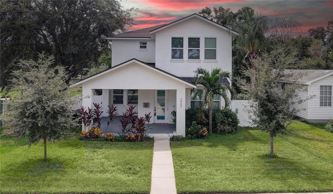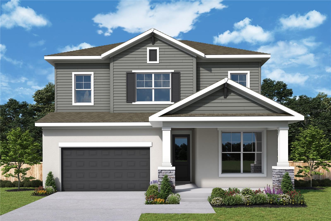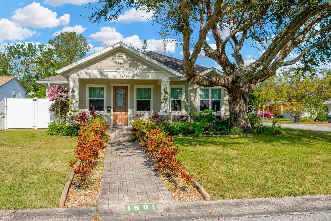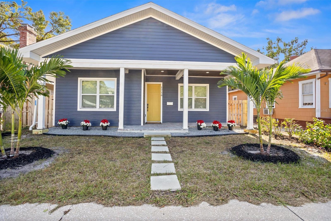2618 15th Avenue N, ST PETERSBURG, FL 33713
Property Photos
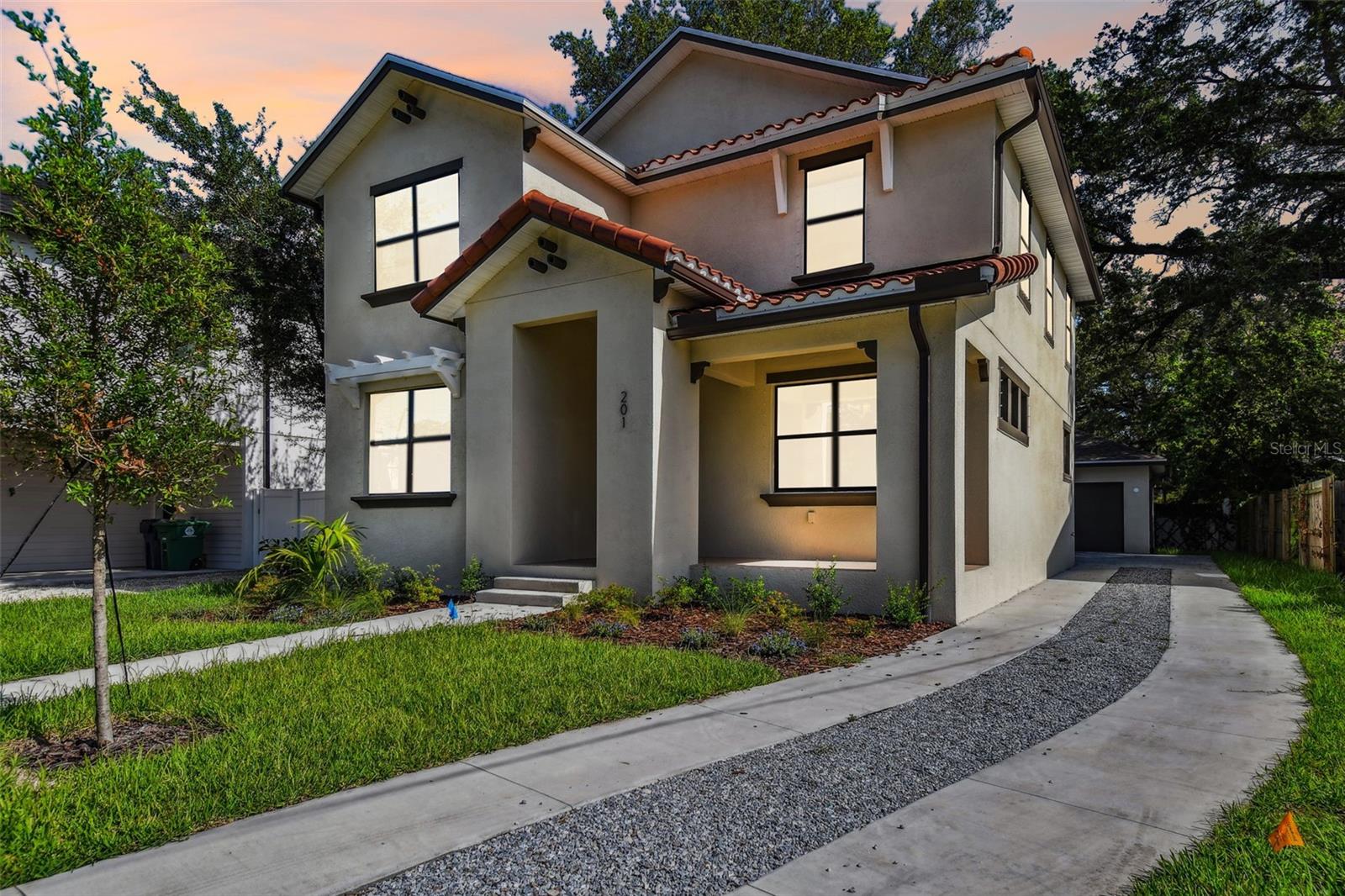
Would you like to sell your home before you purchase this one?
Priced at Only: $810,000
For more Information Call:
Address: 2618 15th Avenue N, ST PETERSBURG, FL 33713
Property Location and Similar Properties
- MLS#: TB8360691 ( Residential )
- Street Address: 2618 15th Avenue N
- Viewed: 21
- Price: $810,000
- Price sqft: $369
- Waterfront: No
- Year Built: 2024
- Bldg sqft: 2196
- Bedrooms: 3
- Total Baths: 3
- Full Baths: 3
- Garage / Parking Spaces: 2
- Days On Market: 21
- Additional Information
- Geolocation: 27.7862 / -82.6699
- County: PINELLAS
- City: ST PETERSBURG
- Zipcode: 33713
- Subdivision: Avalom Sub
- Elementary School: Woodlawn Elementary PN
- Middle School: John Hopkins Middle PN
- High School: St. Petersburg High PN
- Provided by: DOMAIN REALTY LLC
- Contact: Kevin Robles
- 813-580-8113

- DMCA Notice
-
DescriptionPre Construction. To be built. Nestled in the heart of St. Petes prestigious Kenwood neighborhood, this brand new 3 bedroom, 3 bathroom home offers FLOOD RESISTANT luxury, space, and unbeatable valueall under $1,000,000! Pre Construction. To be built. *Price includes an enhanced storm protection package with white vinyl impact windows, impact glass exterior doors (where applicable), and a 50 AMP generator inlet for a portable generator (generator and inlet cord not included).* Photos and virtual tours are of a similar, completed Egret home for comparison purposes only and may show options/features no longer available. Enjoy coastal living in St. Pete's highly sought after historic neighborhood of Kenwood. Commuters will love the prime locationnestled between Gandy Boulevard and I 275, providing effortless access to Downtown St. Pete, Downtown Tampa, and beyond. Families will appreciate the proximity to prestigious private schools such as Shorecrest Prep and Canterbury Private School and top rated public schools like St. Petersburg High School, while outdoor enthusiasts can explore the endless recreational opportunities at Booker Creek Park, Campbell Park and Recreation Center, and the beautiful Lake Maggiore Park. The centerpiece of this home is the gourmet kitchen, a true masterpiece for both culinary enthusiasts and entertainers. Equipped with high end stainless steel appliances and a generous island, this kitchen is a hub of creativity and connection. Whether you're preparing a family feast or hosting a soire, this space will inspire culinary excellence. Upstairs, the primary suite is a sanctuary of tranquility, featuring a spacious layout and a spa like en suite bathroom with dual vanities, a soaking tub, and a separate shower. The two additional bedrooms on this level provide ample space for family and guests, each exuding comfort and style. Additionally, there is a den and full bathroom on the first floor that can function as a guest room or at home office space. Located just minutes from vibrant downtown St. Pete, Vinoy Park, St. Pete Pier, pristine Gulf beaches, and top rated schools, this home offers both a prime location and high demand for renters. Plus, with Whole Foods, Publix, 4th Streets best dining, and waterfront parks all nearby, this property is an unbeatable investment for homeowners and investors alike. Whether you're enjoying a morning walk along the waterfront, discovering downtowns cultural gems, or unwinding on the nearby gorgeous Gulf Coast beaches, this home places you at the center of it all. Contact one of our New Home Specialists today and watch your home be built from the ground up.
Payment Calculator
- Principal & Interest -
- Property Tax $
- Home Insurance $
- HOA Fees $
- Monthly -
For a Fast & FREE Mortgage Pre-Approval Apply Now
Apply Now
 Apply Now
Apply NowFeatures
Building and Construction
- Builder Model: Egret B
- Builder Name: Domain Homes
- Covered Spaces: 0.00
- Exterior Features: Irrigation System, Lighting, Rain Gutters, Sidewalk
- Flooring: Carpet, Ceramic Tile
- Living Area: 2196.00
- Roof: Shingle
Property Information
- Property Condition: Pre-Construction
Land Information
- Lot Features: City Limits, Sidewalk, Paved
School Information
- High School: St. Petersburg High-PN
- Middle School: John Hopkins Middle-PN
- School Elementary: Woodlawn Elementary-PN
Garage and Parking
- Garage Spaces: 2.00
- Open Parking Spaces: 0.00
- Parking Features: Driveway, Garage Door Opener
Eco-Communities
- Green Energy Efficient: Appliances
- Water Source: Public
Utilities
- Carport Spaces: 0.00
- Cooling: Central Air
- Heating: Central
- Pets Allowed: Yes
- Sewer: Public Sewer
- Utilities: BB/HS Internet Available, Cable Available, Electricity Connected
Finance and Tax Information
- Home Owners Association Fee: 0.00
- Insurance Expense: 0.00
- Net Operating Income: 0.00
- Other Expense: 0.00
- Tax Year: 2024
Other Features
- Appliances: Dishwasher, Disposal, Electric Water Heater, Microwave, Range
- Country: US
- Interior Features: Built-in Features, Eat-in Kitchen, In Wall Pest System, Kitchen/Family Room Combo, Thermostat, Tray Ceiling(s), Walk-In Closet(s)
- Legal Description: AVALON SUB NO. 2 LOT 22
- Levels: Two
- Area Major: 33713 - St Pete
- Occupant Type: Owner
- Parcel Number: 14-31-16-01800-000-0220
- Style: Contemporary, Mid-Century Modern
- Views: 21
- Zoning Code: NT-1
Similar Properties
Nearby Subdivisions
Avalom Sub
Avalon
Avalon Sub 2
Bellbrook Heights
Bengers Sub
Bordo Sub 1
Broadacres
Bronx
Brunson Sub
Brunsons 4
Brunsons 4 Add
Central Ave Heights
Central Park Rev
Chevy Chase
Coolidge Park
Doris Heights
El Dorado Hills Annex
El Dorado Hills Rep
Fairfield View
Flagg Morris Sub
Floral Villa Estates
Floral Villa Park
Fordham Sub
Goughs Sub
Halls Central Ave 1
Halls Central Ave 2
Harbor Lights
Harshaw Lake 2
Harshaw Lake No. 2
Harshaw Lake Park No. 2 Condo
Harshaw Sub
Helou Fouad Sub
Herkimer Heights
Hudson Heights
Inter Bay
Interbay
Kenilworth
Kenwood
Kenwood Sub Add
Lake Euclid
Lake Louise
Lake Sheffield 1st Sec
Leslee Heights Sub Sec 2
Lewis Burkhard
Lynnmoor
Macks Sub
Mankato Heights
Melrose Sub
Melrose Sub 1st Add
Mount Washington 2nd Sec
Norton Sub
Nortons Sub 2
Oakwood Sub
Pelham Manor 1
Pine City Sub Rep
Ponce De Leon Park
Powers Central Park Sub
Remsen Heights
Ridge Crest
Russell Park
School Park Add
Sirlee Heights
Sirmons Estates
St Julien Sub
St Petersburg Investment Co Su
Stuart Geo Sub 1st Add
Summit Lawn
Summit Lawn Grove
Thirtieth Ave Sub
Thirtieth Ave Sub Extention
Thuma
Waverly Place
Whites Rep
Williamsons R.l. Sub
Woodhurst Ext
Woodhurst Sub
Woodlawn Estates
Woodlawn Heights



