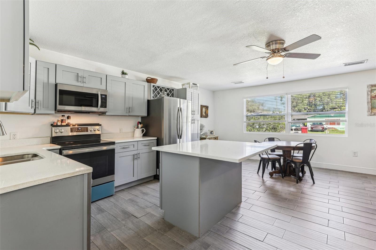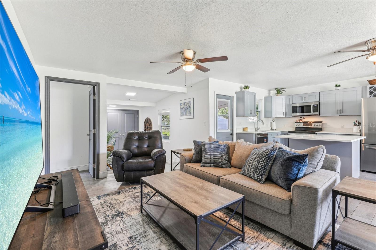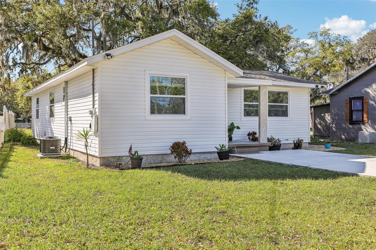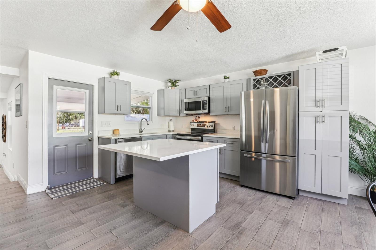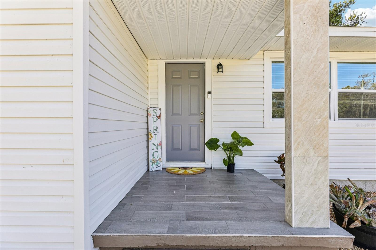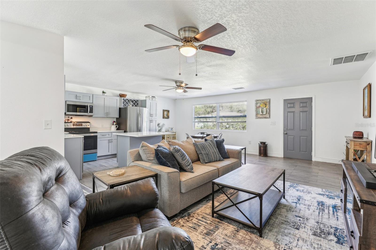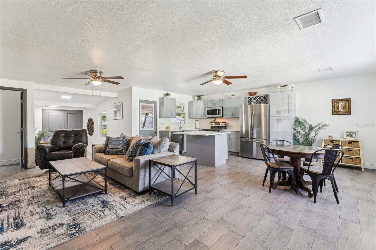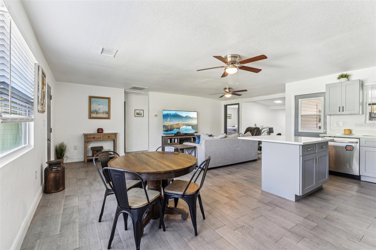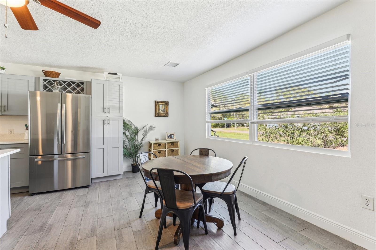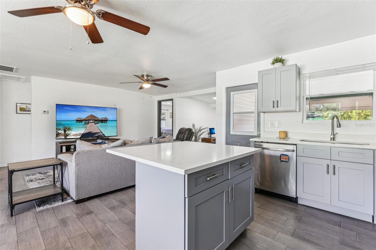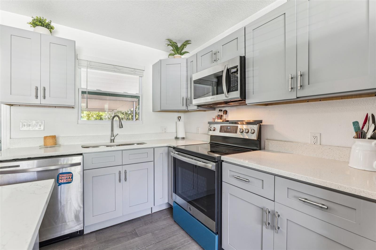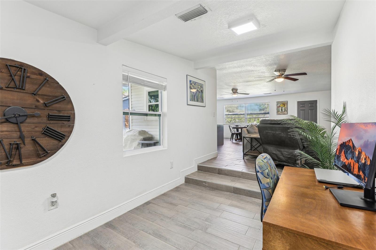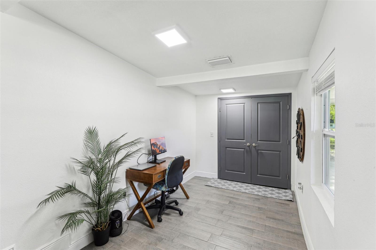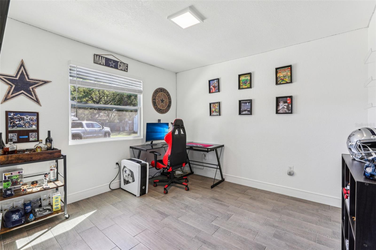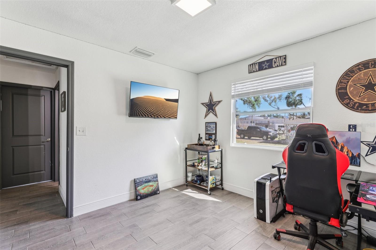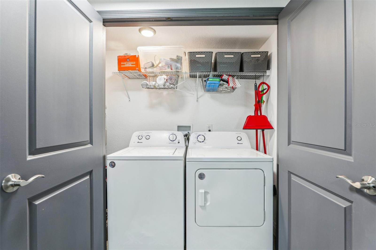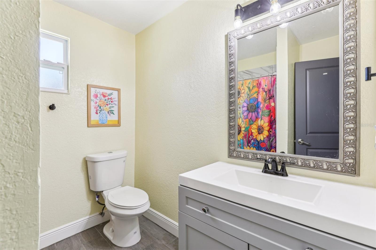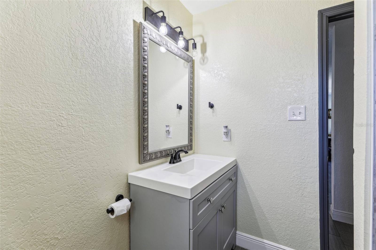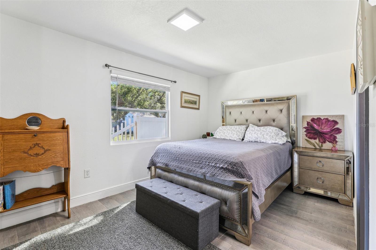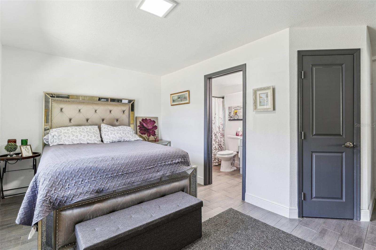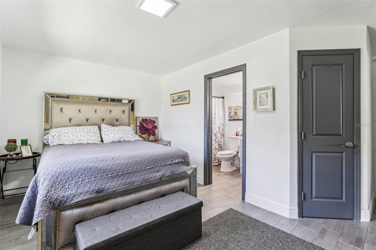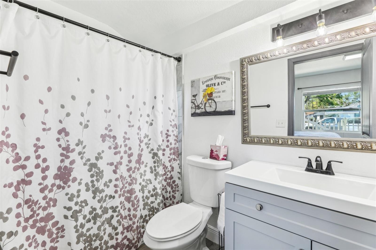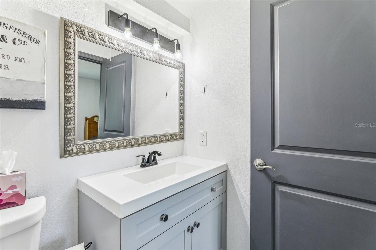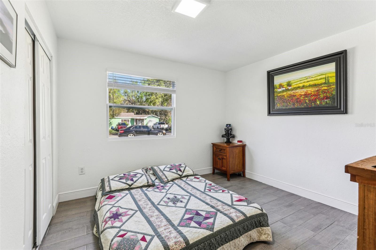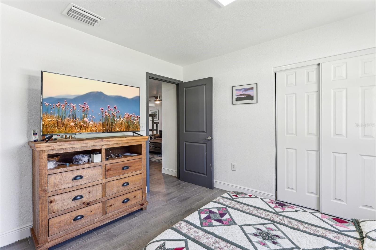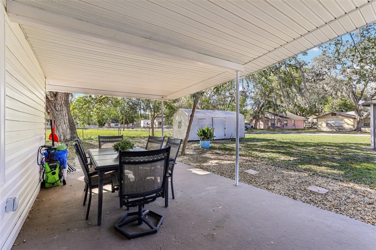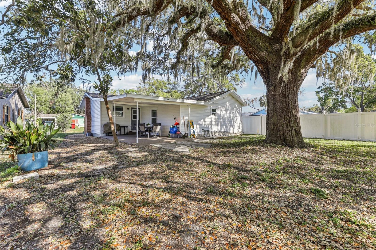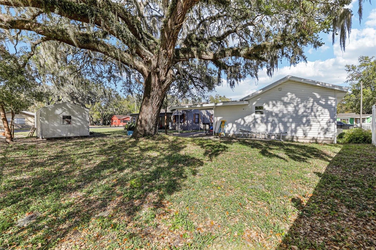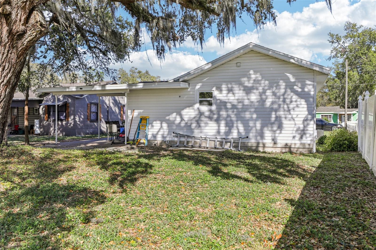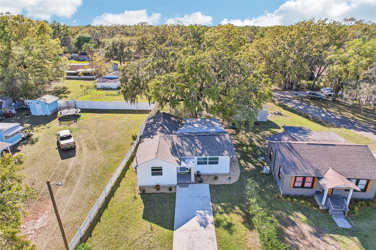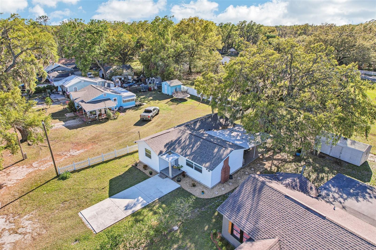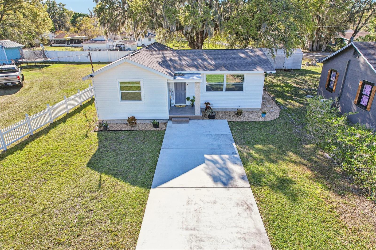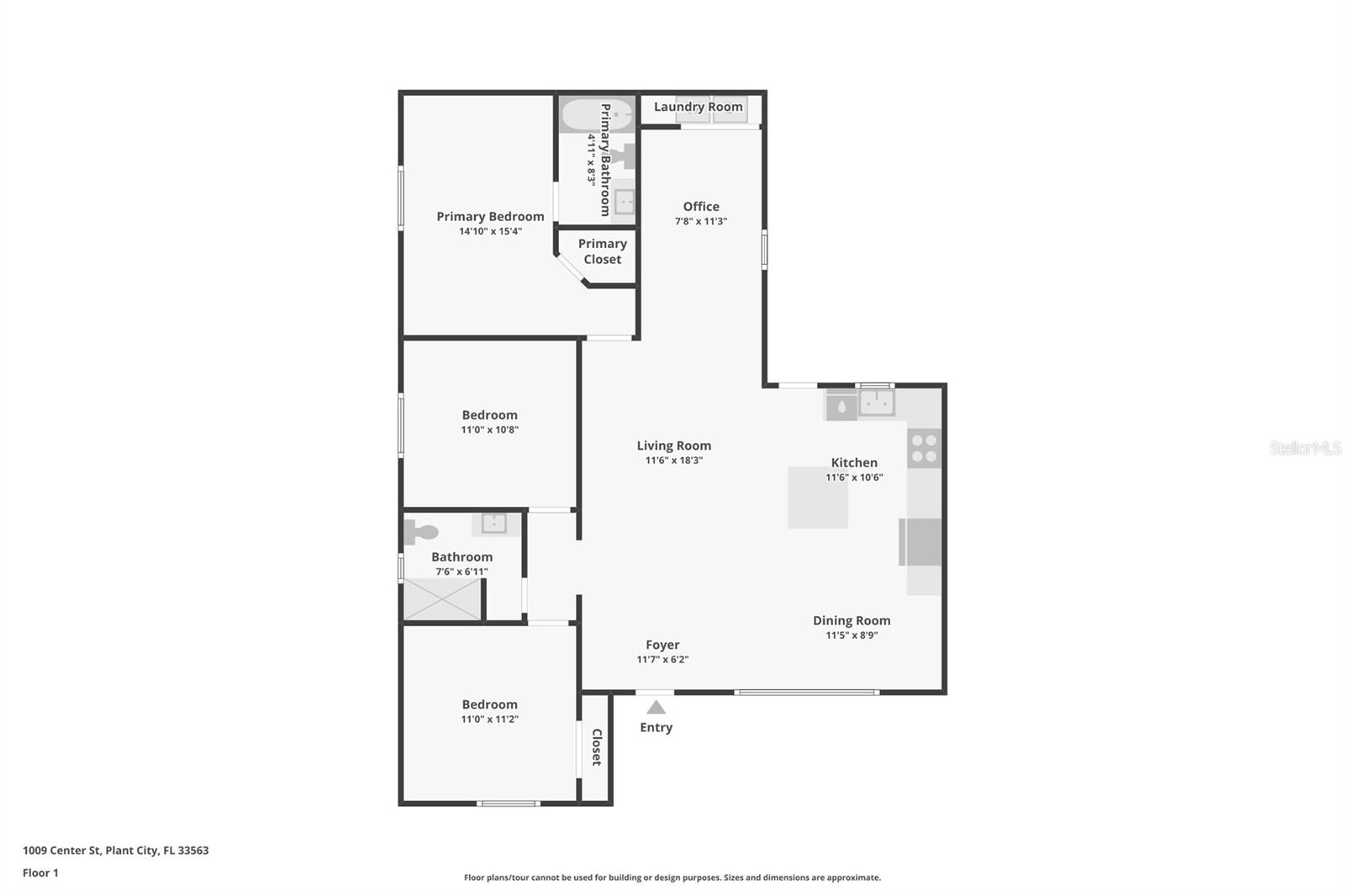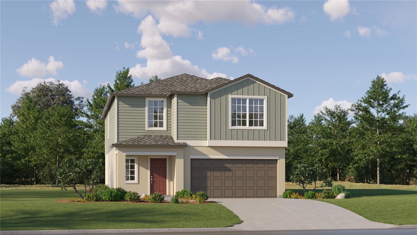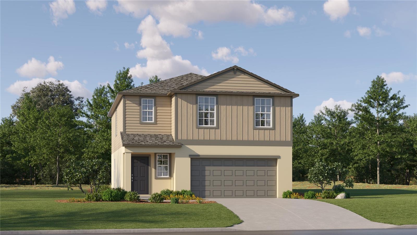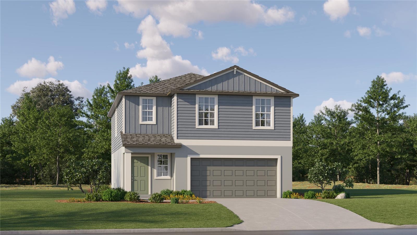1009 Center Street, PLANT CITY, FL 33563
Property Photos
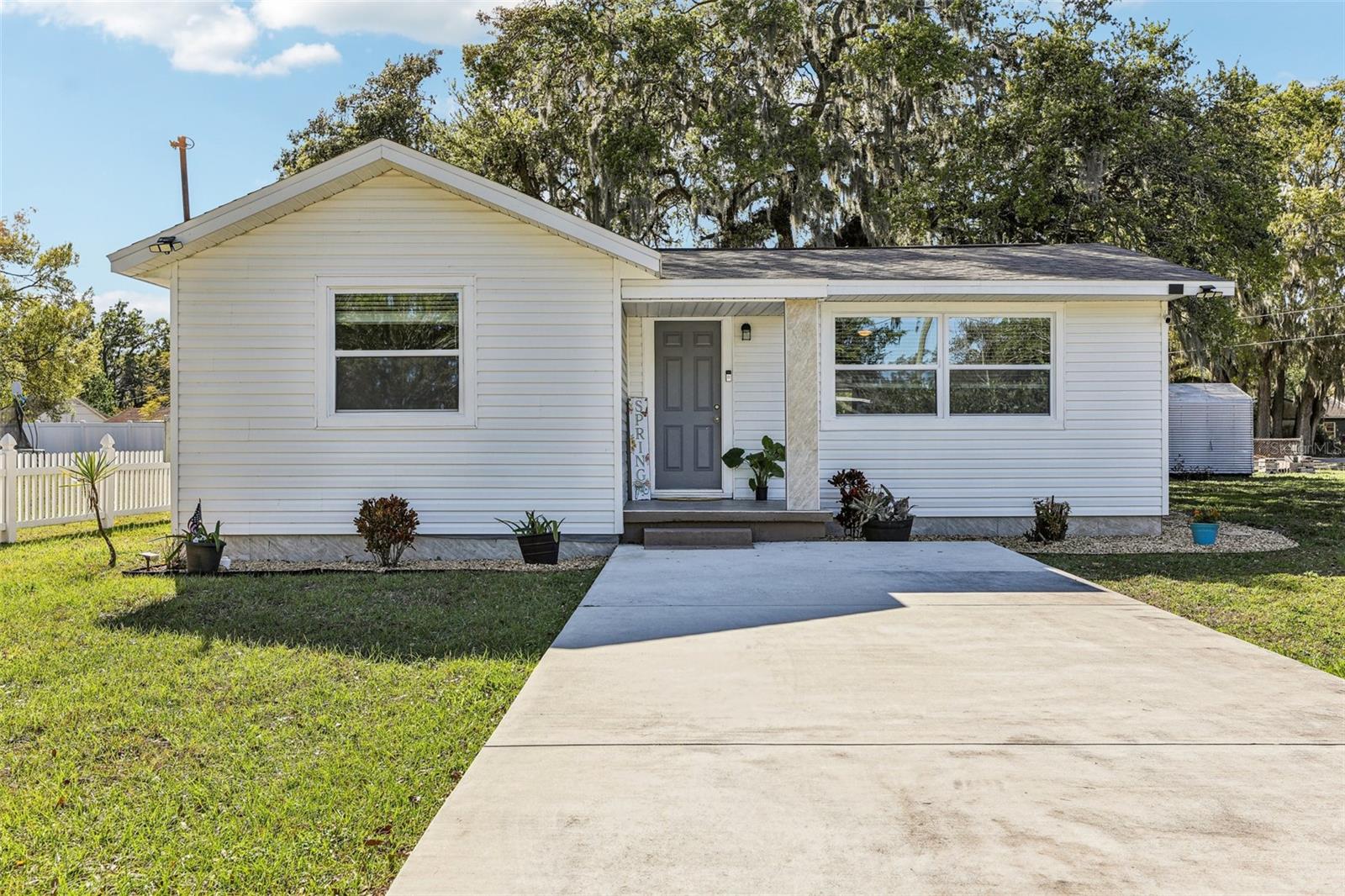
Would you like to sell your home before you purchase this one?
Priced at Only: $299,990
For more Information Call:
Address: 1009 Center Street, PLANT CITY, FL 33563
Property Location and Similar Properties
- MLS#: TB8360269 ( Residential )
- Street Address: 1009 Center Street
- Viewed: 3
- Price: $299,990
- Price sqft: $198
- Waterfront: No
- Year Built: 1949
- Bldg sqft: 1513
- Bedrooms: 3
- Total Baths: 2
- Full Baths: 2
- Days On Market: 18
- Additional Information
- Geolocation: 28.0236 / -82.1124
- County: HILLSBOROUGH
- City: PLANT CITY
- Zipcode: 33563
- Subdivision: East Side Sub
- Provided by: BHHS FLORIDA PROPERTIES GROUP
- Contact: Shawn Hyer
- 813-643-9977

- DMCA Notice
-
DescriptionAN ABSOLUTE PLANT CITY MUST SEE! . NO HOA or CDD. Come see this meticulously maintained and beautifully updated 3 bedroom/2 full bathroom home in the fast and growing historical Plant City. Ceramic tile floors throughout the entire home, oversized baseboards, open dining room that flows directly into the fully updated kitchen with solid wood cabinetry, quartz countertops and an oversized island. Completed upgrades include plumbing, roof, ac, hot water heater, all bathrooms and fixtures, high impact windows (energy efficient), indoor laundry, redesigned wired and plumbed kitchen, stainless appliances. Electrical panel also upgraded to handle today's needs. All upgrades completed in 2021. Just minutes to downtown, the infamous Plant City Strawberry Festival and access to I 4 The backyard and patio with a old, large oak tree provides plenty of shade to enjoy the outdoor space. Do NOT wait to schedule your tour until it's too late, come see it NOW!
Payment Calculator
- Principal & Interest -
- Property Tax $
- Home Insurance $
- HOA Fees $
- Monthly -
For a Fast & FREE Mortgage Pre-Approval Apply Now
Apply Now
 Apply Now
Apply NowFeatures
Building and Construction
- Covered Spaces: 0.00
- Exterior Features: Private Mailbox
- Flooring: Ceramic Tile
- Living Area: 1212.00
- Roof: Shingle
Garage and Parking
- Garage Spaces: 0.00
- Open Parking Spaces: 0.00
Eco-Communities
- Water Source: Public
Utilities
- Carport Spaces: 0.00
- Cooling: Central Air
- Heating: Electric
- Sewer: Public Sewer
- Utilities: BB/HS Internet Available, Cable Available, Electricity Connected, Sewer Connected, Water Connected
Finance and Tax Information
- Home Owners Association Fee: 0.00
- Insurance Expense: 0.00
- Net Operating Income: 0.00
- Other Expense: 0.00
- Tax Year: 2024
Other Features
- Appliances: Dishwasher, Disposal, Microwave, Range, Refrigerator
- Country: US
- Interior Features: Ceiling Fans(s), Solid Surface Counters
- Legal Description: EAST SIDE SUB LOT 2 BLOCK 2
- Levels: One
- Area Major: 33563 - Plant City
- Occupant Type: Owner
- Parcel Number: P-28-28-22-5C4-000002-00002.0
- Zoning Code: R-1
Similar Properties



