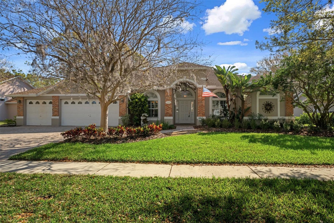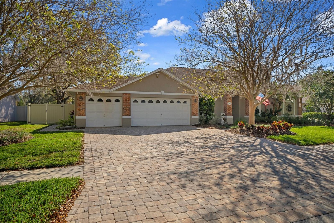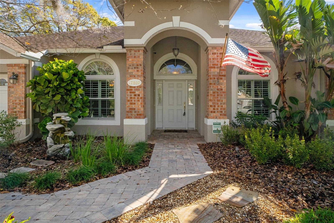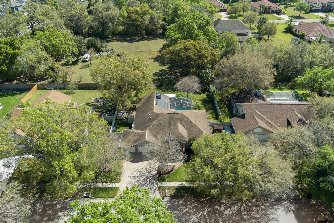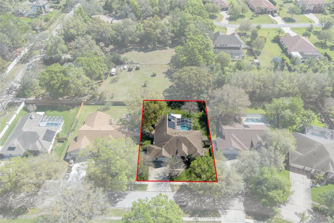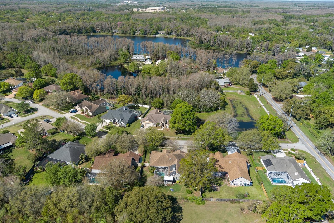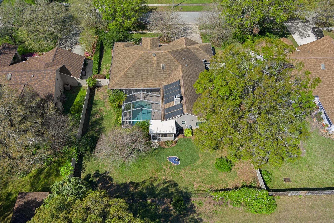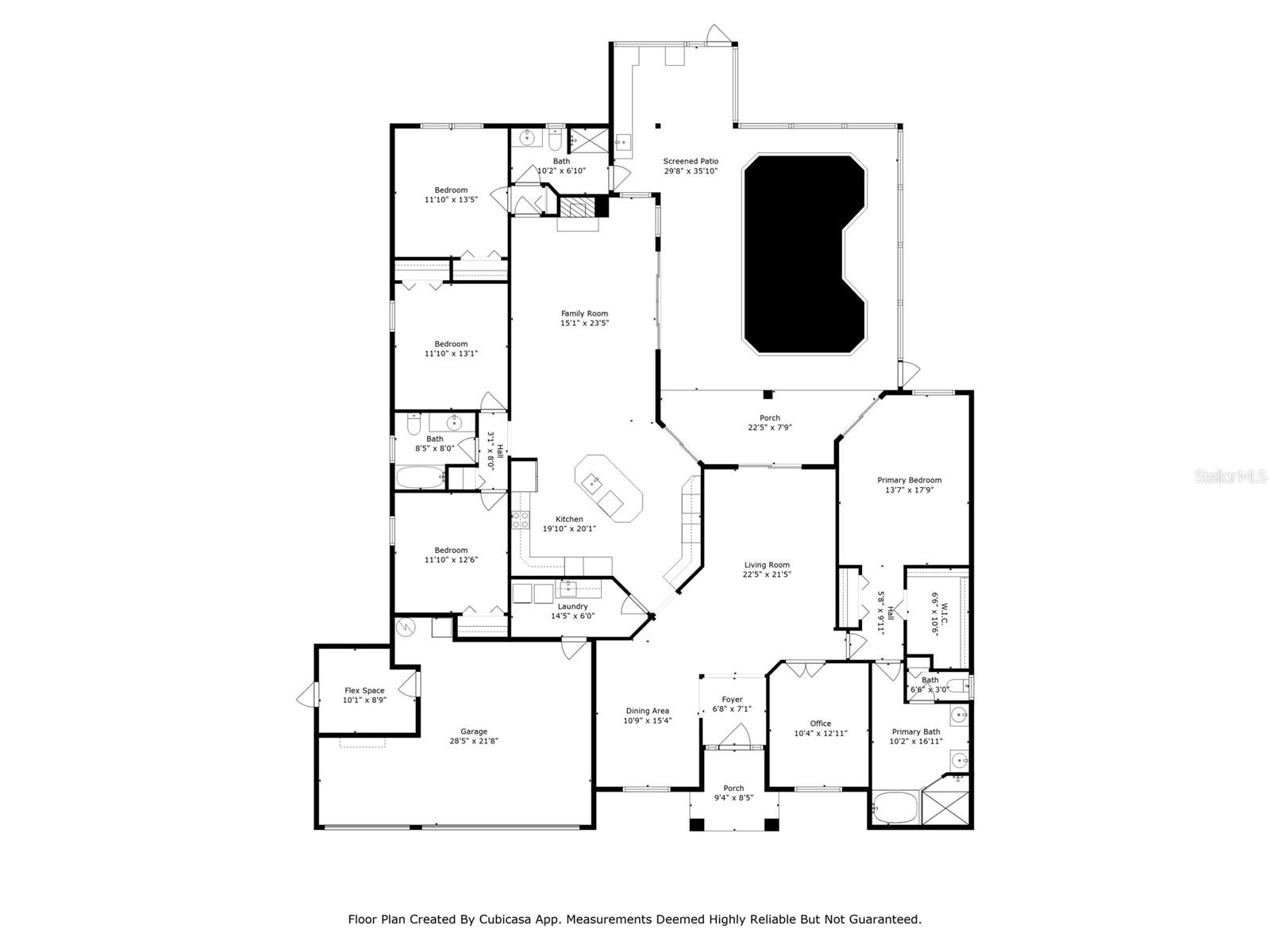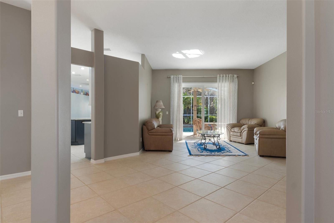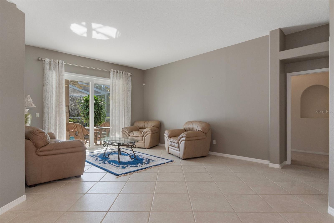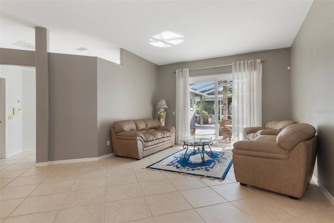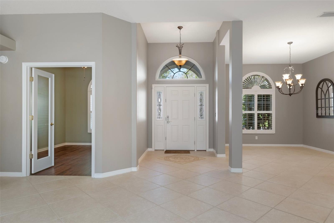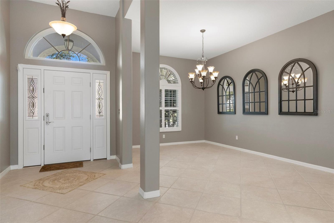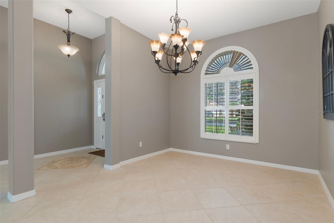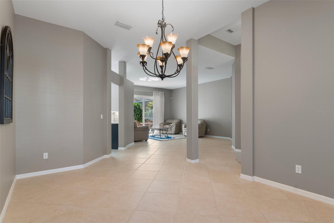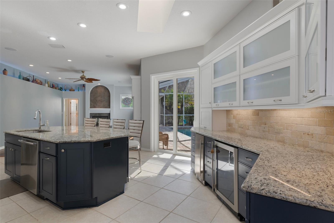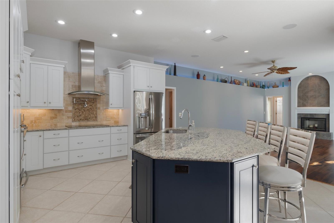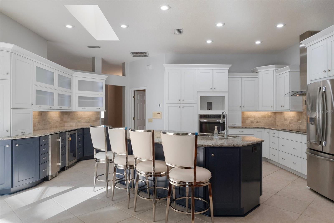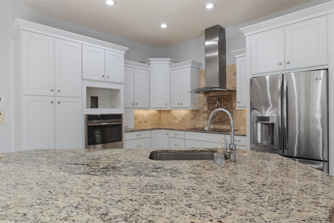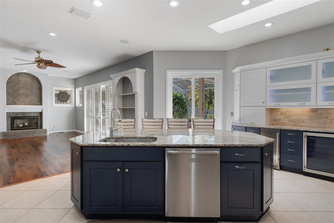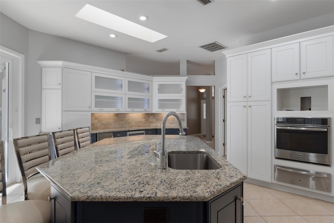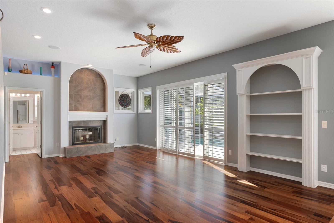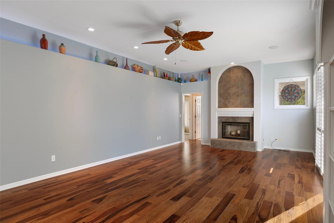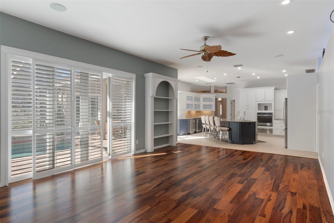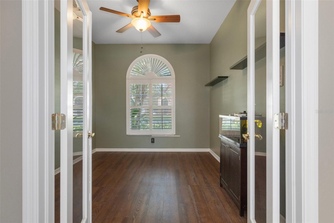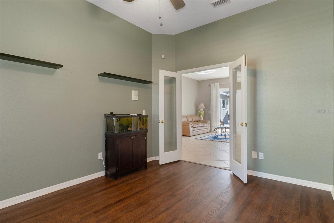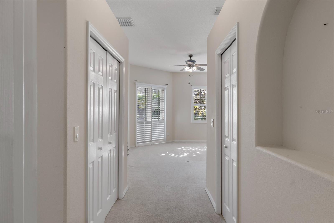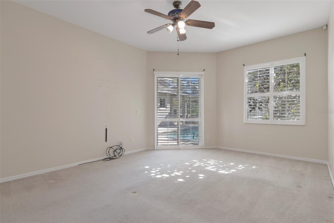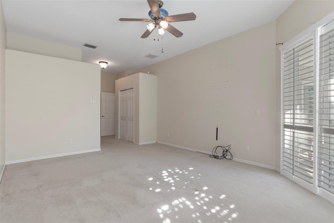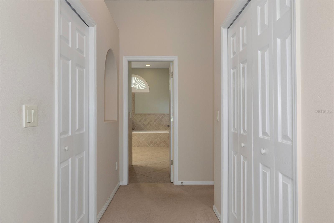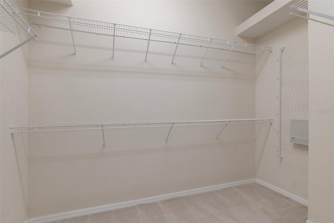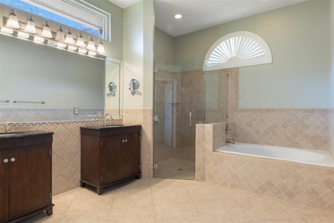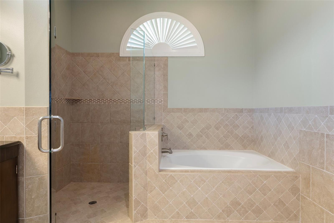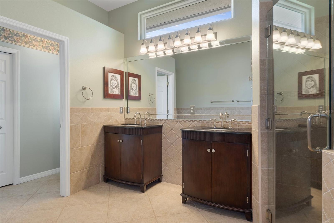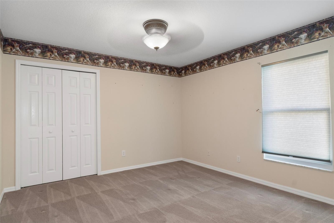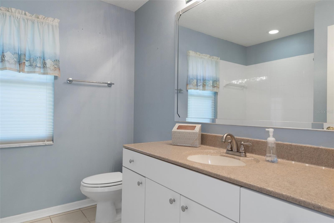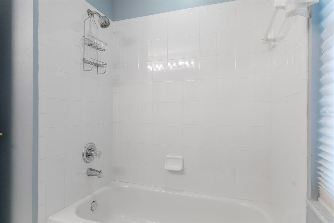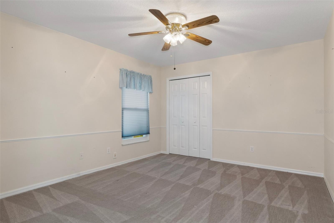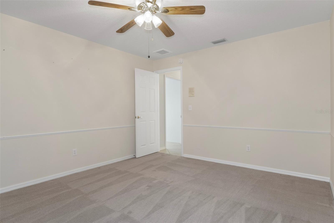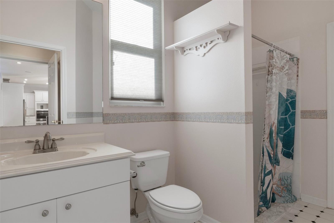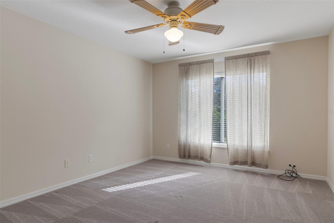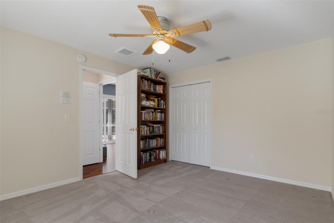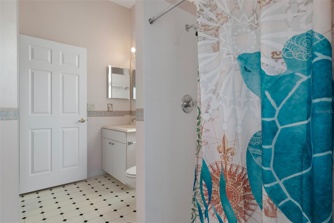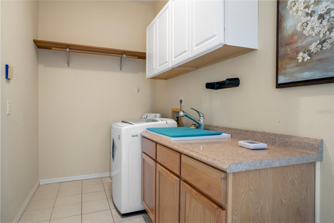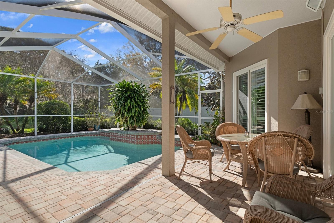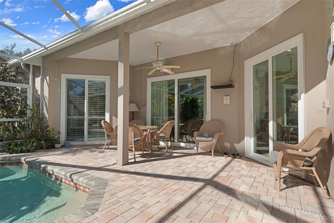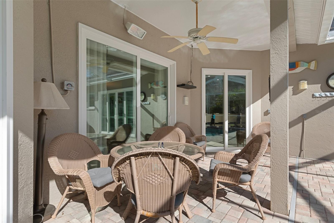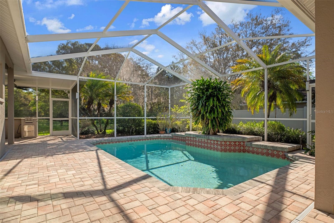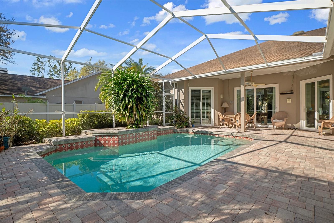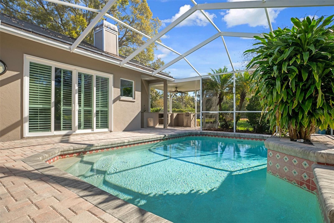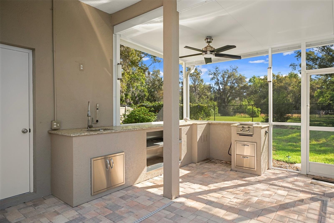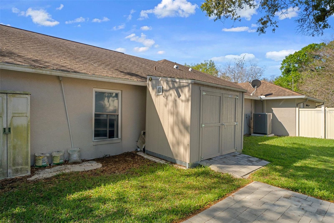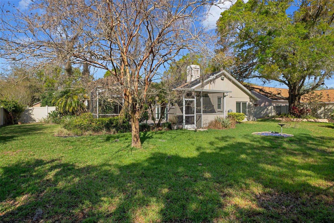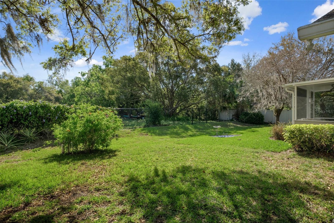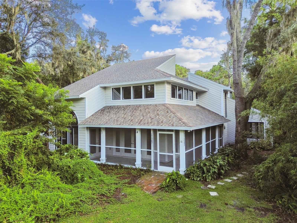17807 Crystal Cove Place, LUTZ, FL 33548
Property Photos
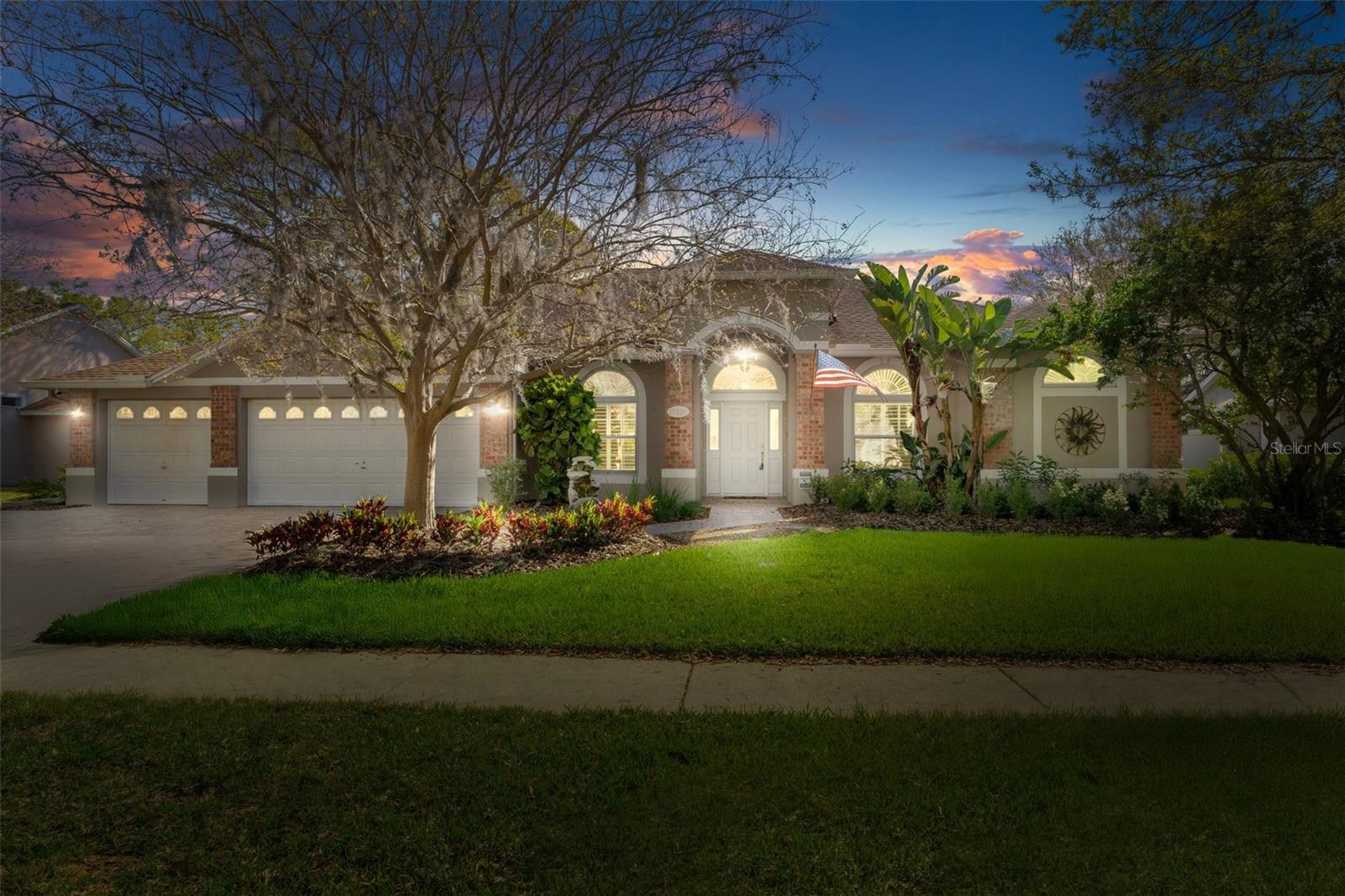
Would you like to sell your home before you purchase this one?
Priced at Only: $799,000
For more Information Call:
Address: 17807 Crystal Cove Place, LUTZ, FL 33548
Property Location and Similar Properties
- MLS#: TB8360078 ( Residential )
- Street Address: 17807 Crystal Cove Place
- Viewed: 36
- Price: $799,000
- Price sqft: $204
- Waterfront: No
- Year Built: 1996
- Bldg sqft: 3918
- Bedrooms: 4
- Total Baths: 3
- Full Baths: 3
- Garage / Parking Spaces: 3
- Days On Market: 22
- Additional Information
- Geolocation: 28.1343 / -82.4721
- County: HILLSBOROUGH
- City: LUTZ
- Zipcode: 33548
- Subdivision: Crystal Cove
- Elementary School: Lutz HB
- Middle School: Buchanan HB
- High School: Steinbrenner High School
- Provided by: DENNIS REALTY & INV. CORP.
- Contact: Bob Peercy
- 813-949-7444

- DMCA Notice
-
DescriptionCountry Living Just Minutes from Tampa Beautiful 4 bedroom, 3 bath, 3 car garage with office and pool. 3040 sq ft of living space with a formal living and dining room. Gourmet kitchen with upgraded stainless steel appliances, custom cabinets, granite countertops, a wine refrigerator, a separate bar refrigerator and a warming/proof drawer. Large family room with wood floors, built in fixtures, surround sound, plantation shutters and a fireplace. The master bedroom has sliding door that lead out to the pool. The master bath has custom his and her vanities, a garden tub and a separate walk in shower. Get ready for outdoor living. The solar heated pool with brick pavers, custom lighting and an infra red heat lamp. There is also an outdoor kitchen with granite countertops. The home is loaded with upgrades. New hurricane rated windows, sliders, front door and the garage door. New vinyl fencing, 6ft X 9ft shed, new AC and the roof is only 9 years old. The lanai furniture, the island stools and the mirrors in the dining room covey with the home. There are no CDD fees in Crystal Cove and the HOA fees are only $500 per year
Payment Calculator
- Principal & Interest -
- Property Tax $
- Home Insurance $
- HOA Fees $
- Monthly -
For a Fast & FREE Mortgage Pre-Approval Apply Now
Apply Now
 Apply Now
Apply NowFeatures
Building and Construction
- Covered Spaces: 0.00
- Exterior Features: Lighting, Outdoor Grill, Outdoor Kitchen, Sliding Doors, Storage
- Fencing: Chain Link, Vinyl
- Flooring: Ceramic Tile, Wood
- Living Area: 3040.00
- Other Structures: Outdoor Kitchen, Shed(s)
- Roof: Shingle
School Information
- High School: Steinbrenner High School
- Middle School: Buchanan-HB
- School Elementary: Lutz-HB
Garage and Parking
- Garage Spaces: 3.00
- Open Parking Spaces: 0.00
- Parking Features: Garage Door Opener
Eco-Communities
- Pool Features: Gunite, In Ground, Screen Enclosure, Solar Heat
- Water Source: Well
Utilities
- Carport Spaces: 0.00
- Cooling: Central Air
- Heating: Central, Electric
- Pets Allowed: Yes
- Sewer: Public Sewer
- Utilities: BB/HS Internet Available, Cable Available, Electricity Connected, Solar
Finance and Tax Information
- Home Owners Association Fee: 500.00
- Insurance Expense: 0.00
- Net Operating Income: 0.00
- Other Expense: 0.00
- Tax Year: 2024
Other Features
- Appliances: Bar Fridge, Built-In Oven, Cooktop, Dishwasher, Range, Range Hood, Refrigerator, Wine Refrigerator
- Association Name: Crystal Cove HOA
- Country: US
- Interior Features: Built-in Features, Ceiling Fans(s), Eat-in Kitchen, High Ceilings, Kitchen/Family Room Combo, Living Room/Dining Room Combo, Open Floorplan, Primary Bedroom Main Floor, Split Bedroom, Stone Counters, Walk-In Closet(s)
- Legal Description: CRYSTAL COVE LOT 3 BLOCK 1
- Levels: One
- Area Major: 33548 - Lutz
- Occupant Type: Vacant
- Parcel Number: U-14-27-18-0JQ-000001-00003.0
- Style: Contemporary
- View: Trees/Woods
- Views: 36
- Zoning Code: PD
Similar Properties



