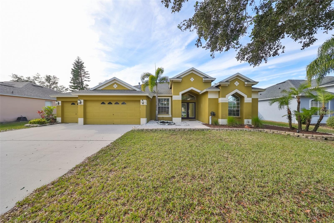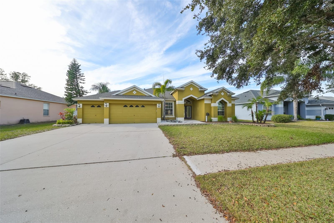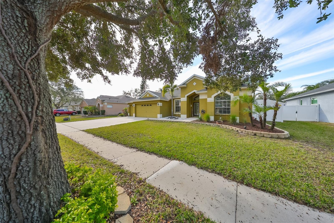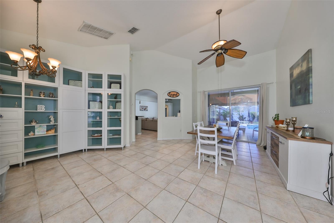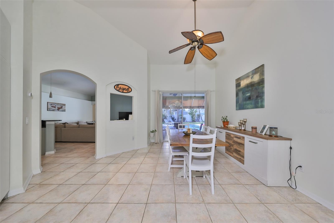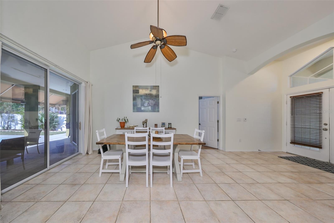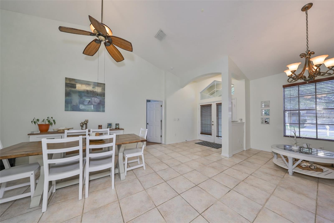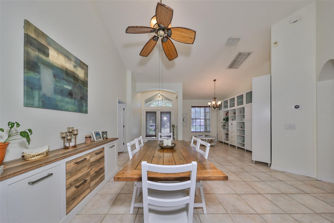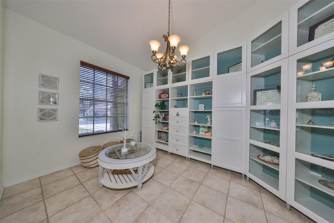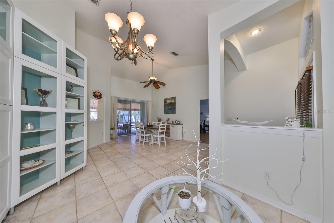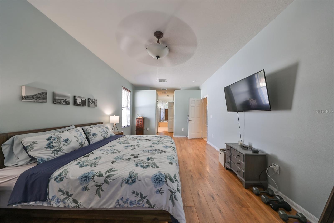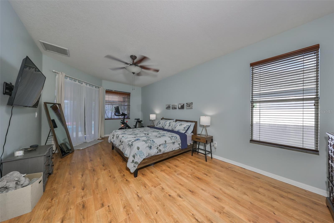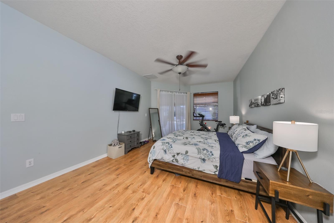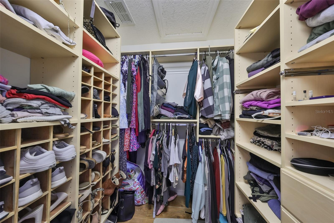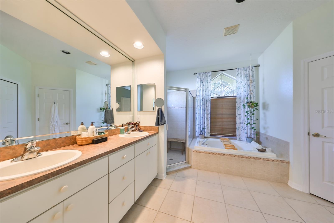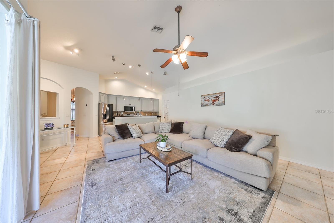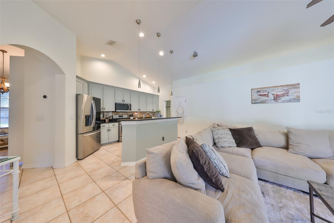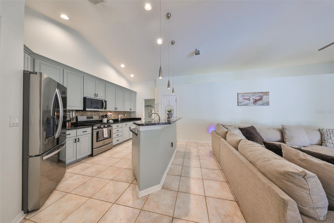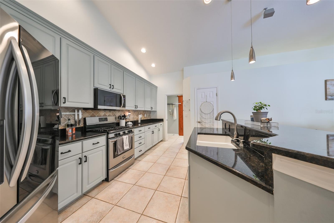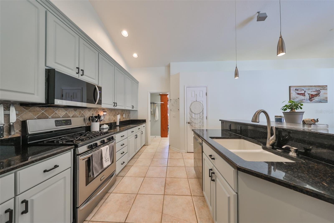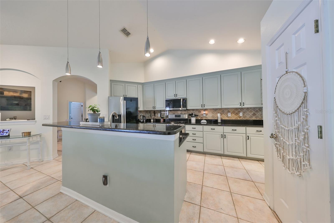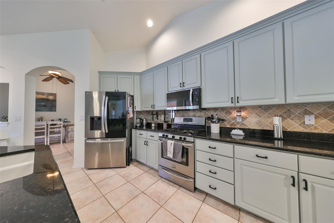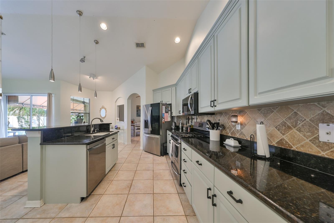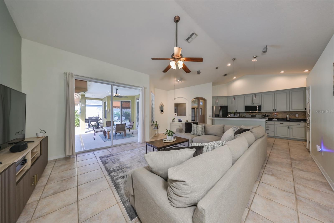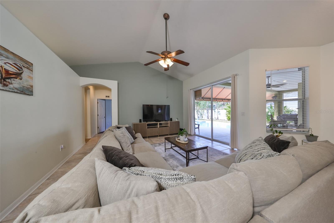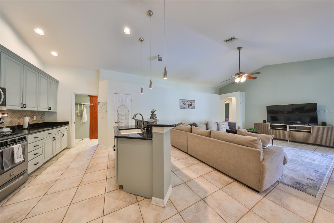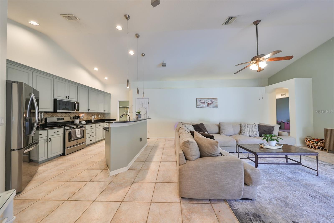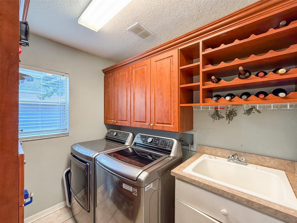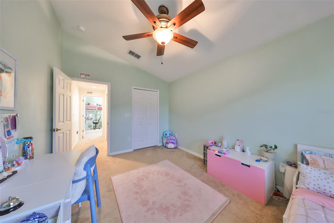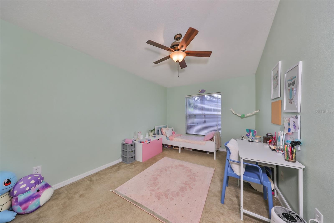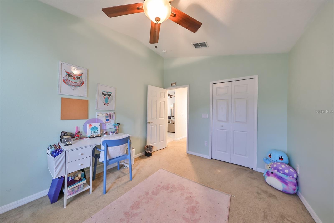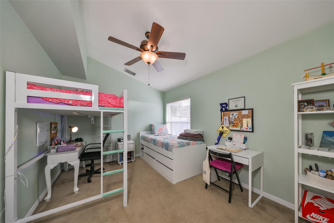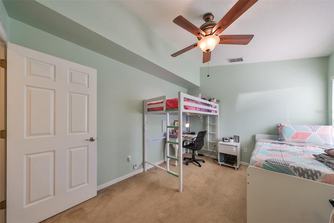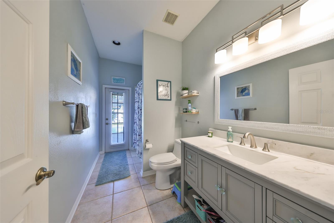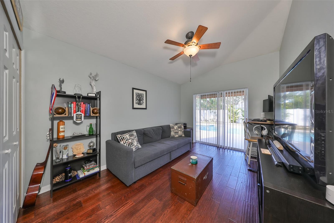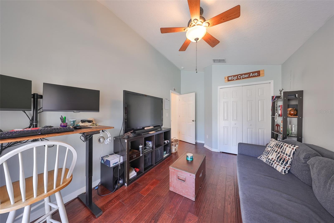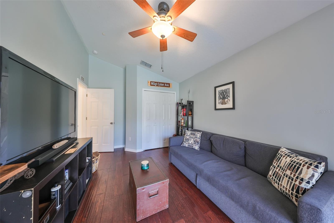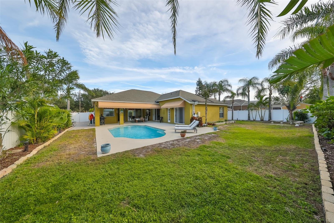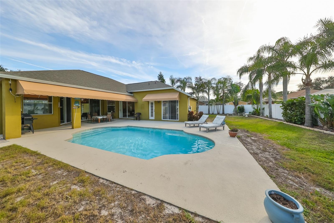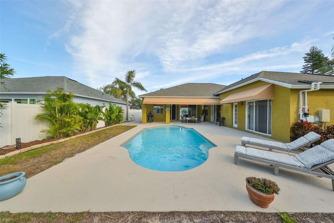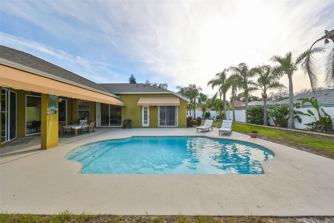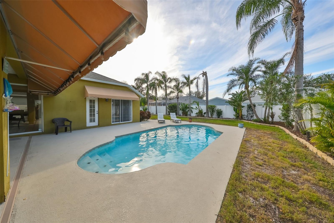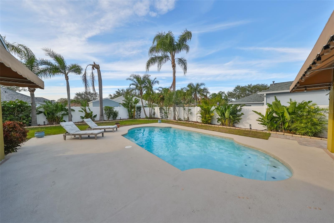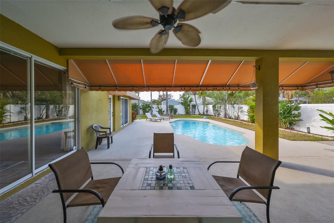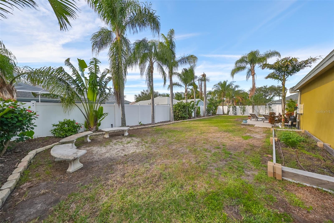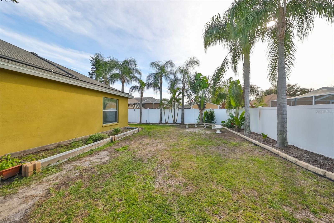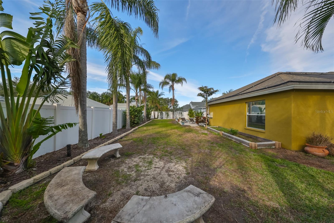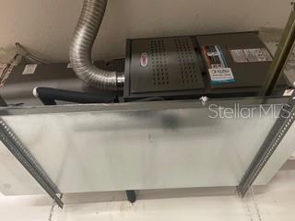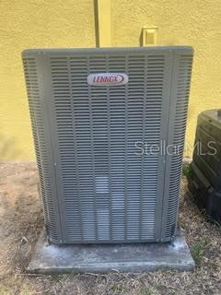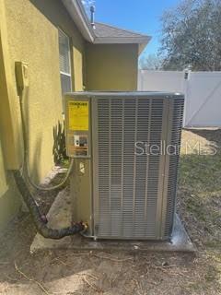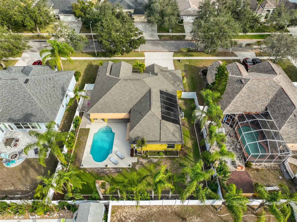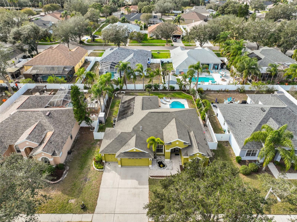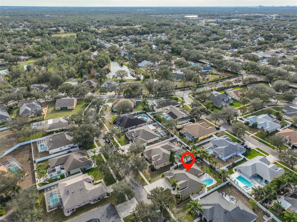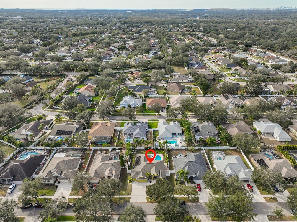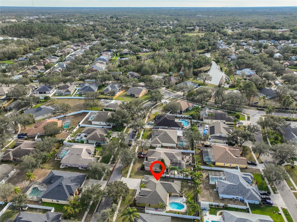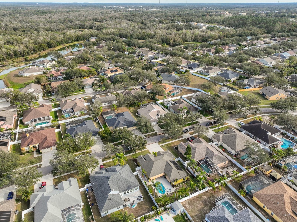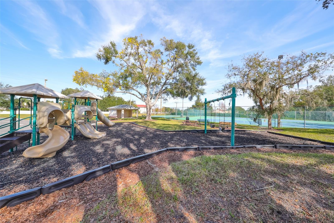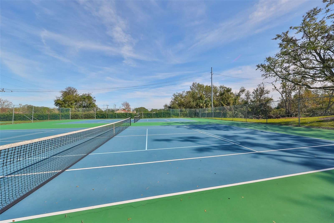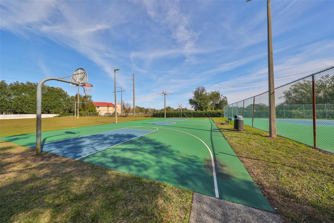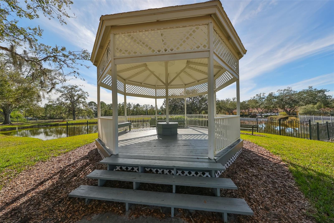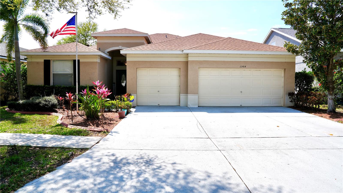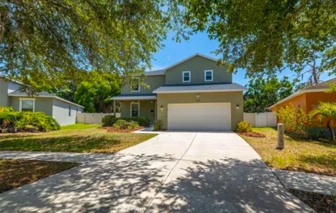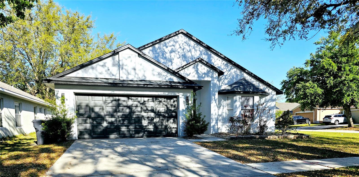9415 Sayre Street, RIVERVIEW, FL 33569
Property Photos
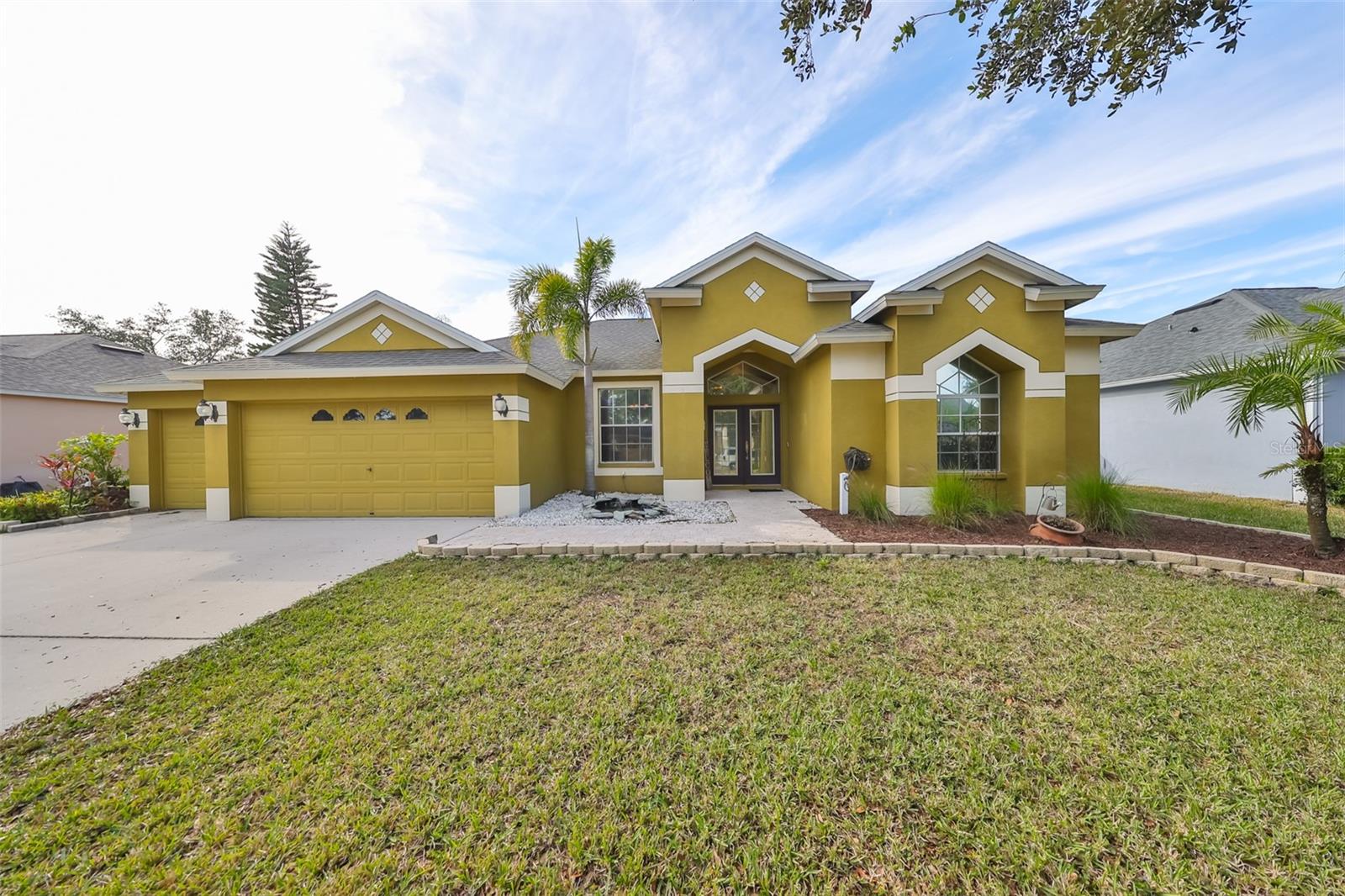
Would you like to sell your home before you purchase this one?
Priced at Only: $3,500
For more Information Call:
Address: 9415 Sayre Street, RIVERVIEW, FL 33569
Property Location and Similar Properties
- MLS#: TB8359866 ( Residential Lease )
- Street Address: 9415 Sayre Street
- Viewed: 13
- Price: $3,500
- Price sqft: $2
- Waterfront: No
- Year Built: 2003
- Bldg sqft: 2277
- Bedrooms: 4
- Total Baths: 2
- Full Baths: 2
- Garage / Parking Spaces: 3
- Days On Market: 18
- Additional Information
- Geolocation: 27.8622 / -82.2942
- County: HILLSBOROUGH
- City: RIVERVIEW
- Zipcode: 33569
- Subdivision: Riverglen
- Elementary School: Boyette Springs
- Middle School: Rodgers
- High School: Riverview
- Provided by: CENTURY 21 LIST WITH BEGGINS
- Contact: Ann Wilson
- 813-658-2121

- DMCA Notice
-
DescriptionFOR SALE OR LEASE Welcome to 9415 Sayre Street, located in the beautiful, gated River Watch community of Riverglen in Riverview! This stunning 4 bedroom, 2 bath home with a 3 car garage has been lovingly updated to offer a modern, comfortable retreat. A decorative fountain pond greets you near the double door entry, setting a serene tone as you arrive. Inside, the home seamlessly blends modern upgrades with timeless charm. Vaulted ceilings enhance the open feel of the formal living and dining rooms, where built in shelving and a niche offer both function and elegance. Sliding glass doors from the living room overlook the sparkling pool, while the kitchen and family room area invite you through an arched entryway. The kitchen is a chef's dream, featuring granite countertops, freshly refinished cabinetry, stainless steel appliances, a breakfast bar, and a dinette. Recent upgrades include a new refrigerator, dishwasher, and microwave, and the gas range offers efficient and precise cooking. Tile flooring throughout the main living spaces ensures easy maintenance, and a freshly painted interior provides a crisp, clean look. Ceiling fans throughout enhance comfort, and surround sound speakers in the family room add to your entertainment experience. The home's thoughtful split floor plan ensures privacy and convenience. The secondary bedrooms share an updated bathroom with contemporary fixtures and a pool bath door for easy outdoor access. The owner's retreat, located on the opposite side of the home, offers vaulted ceilings, sliding glass door access to the pool, and an en suite bath with dual vanities, a garden tub, and a separate water closet. Double closets with built in shelving complete the retreat, providing ample storage and organization. The lush, mature landscaping, and newly added garden area provides a polished and inviting outdoor space. The backyard is an entertainer's dream, featuring an extended pool patio with sleek, newly installed pavers that wrap around the side of the house, a refinished pool with a resurfaced and painted patio, and updated equipment, including a variable speed pump and new filter, ensuring year round enjoyment. A new vinyl fence provides privacy for your loved ones, whether two or four legged. This natural gas community supports energy efficiency with a gas stove, furnace, water heater, and laundry room hookup for a gas dryer if desired. Located in the desirable Riverglen neighborhood, residents enjoy access to two parks featuring swings, monkey bars, tennis and basketball courts, a handball court, and a gazebo. NEW A/C installed(Feb.2025).Don't miss the opportunity to own this beautifully updated home in a welcoming community! Schedule your showing today!
Payment Calculator
- Principal & Interest -
- Property Tax $
- Home Insurance $
- HOA Fees $
- Monthly -
For a Fast & FREE Mortgage Pre-Approval Apply Now
Apply Now
 Apply Now
Apply NowFeatures
Building and Construction
- Covered Spaces: 0.00
- Exterior Features: Irrigation System, Sidewalk, Sliding Doors
- Fencing: Fenced
- Flooring: Carpet, Laminate, Tile
- Living Area: 2277.00
Land Information
- Lot Features: In County, Sidewalk, Paved
School Information
- High School: Riverview-HB
- Middle School: Rodgers-HB
- School Elementary: Boyette Springs-HB
Garage and Parking
- Garage Spaces: 3.00
- Open Parking Spaces: 0.00
- Parking Features: Driveway, Garage Door Opener
Eco-Communities
- Pool Features: Gunite, In Ground, Lighting, Solar Heat
- Water Source: Public
Utilities
- Carport Spaces: 0.00
- Cooling: Central Air
- Heating: Central
- Pets Allowed: Cats OK, Dogs OK, Yes
- Sewer: Public Sewer
Amenities
- Association Amenities: Basketball Court, Playground, Tennis Court(s)
Finance and Tax Information
- Home Owners Association Fee: 0.00
- Insurance Expense: 0.00
- Net Operating Income: 0.00
- Other Expense: 0.00
Rental Information
- Tenant Pays: Carpet Cleaning Fee, Cleaning Fee
Other Features
- Appliances: Dishwasher, Disposal, Dryer, Gas Water Heater, Microwave, Range, Refrigerator, Washer
- Association Name: GreenAcre Property
- Association Phone: 813-600-1100
- Country: US
- Furnished: Unfurnished
- Interior Features: Built-in Features, Ceiling Fans(s), Eat-in Kitchen, Kitchen/Family Room Combo, Open Floorplan, Solid Surface Counters, Split Bedroom, Vaulted Ceiling(s), Walk-In Closet(s)
- Levels: One
- Area Major: 33569 - Riverview
- Occupant Type: Owner
- Parcel Number: U-22-30-20-2SM-000011-00016.0
- Views: 13
Owner Information
- Owner Pays: Other, Pool Maintenance
Similar Properties
Nearby Subdivisions



