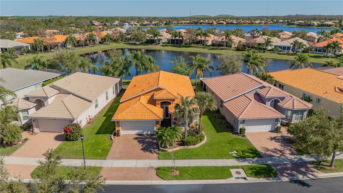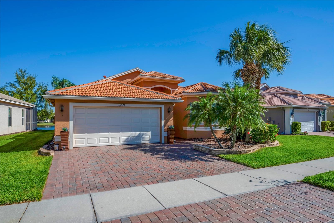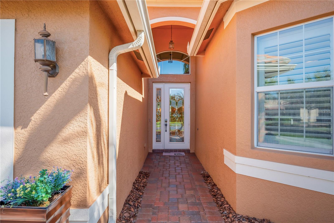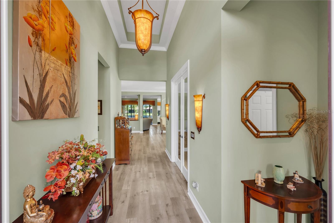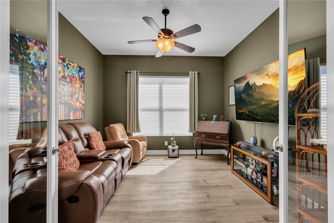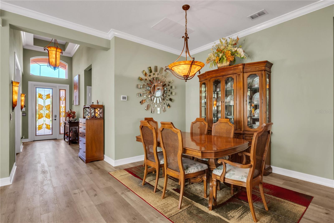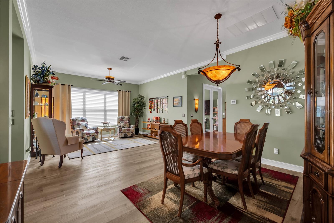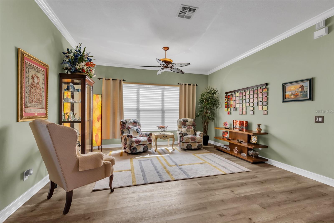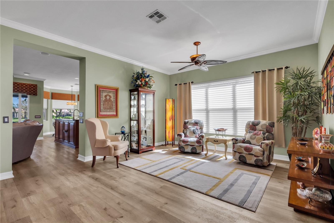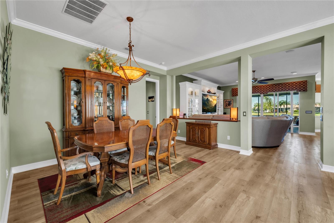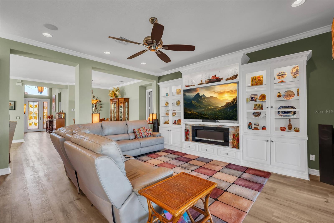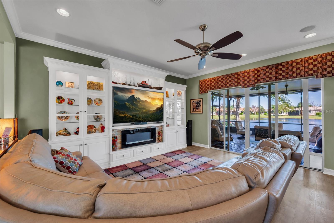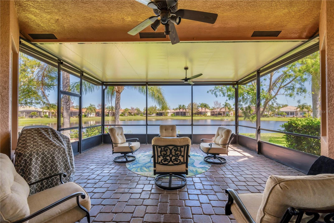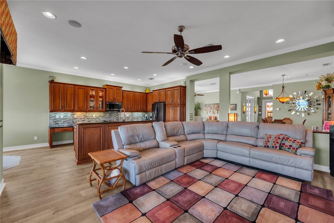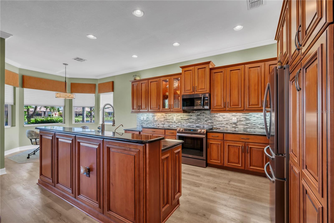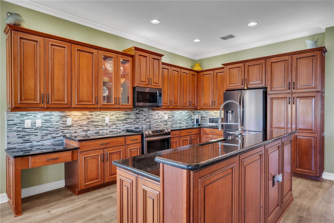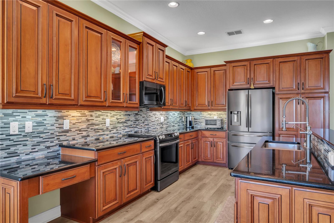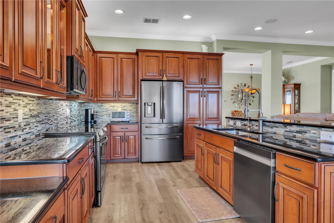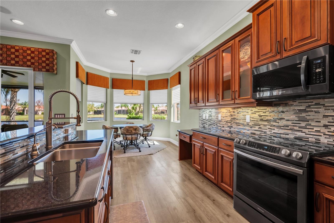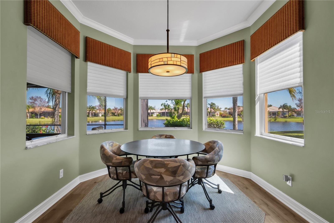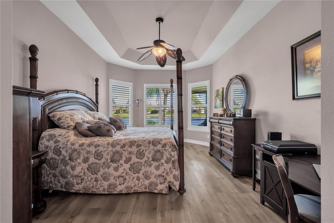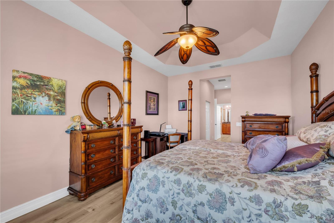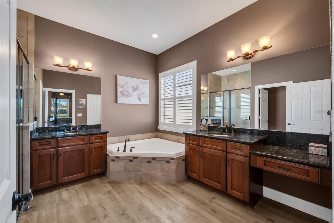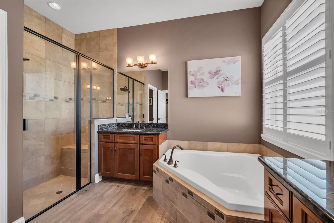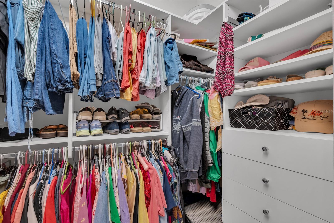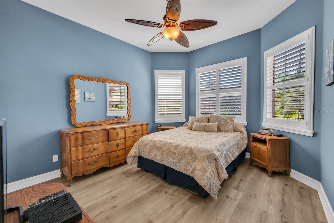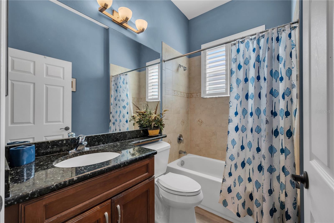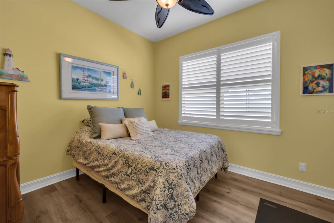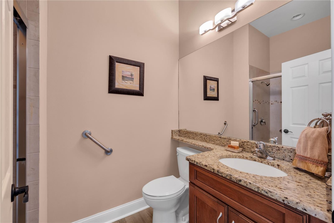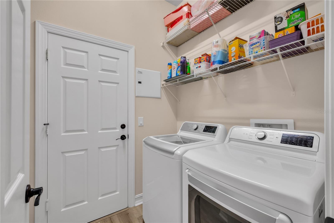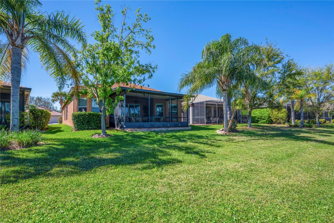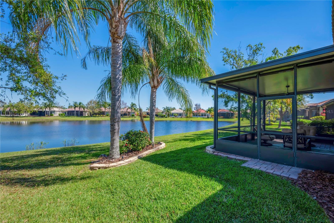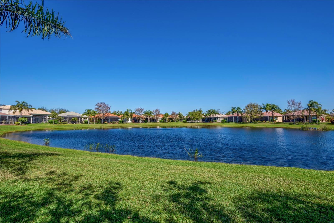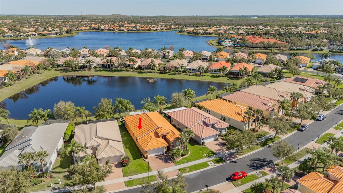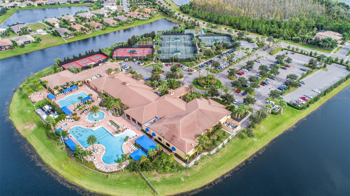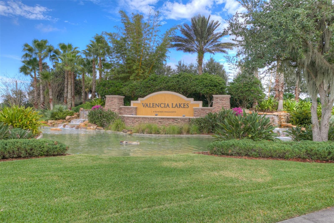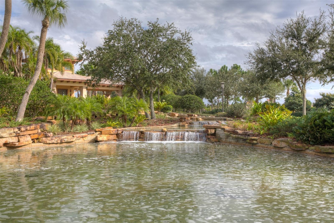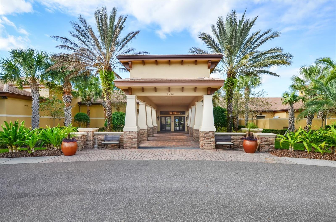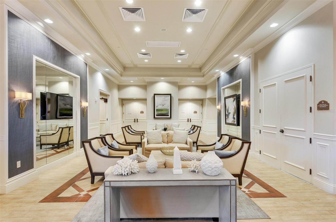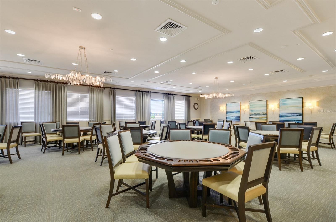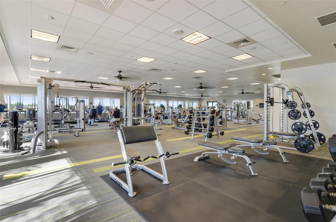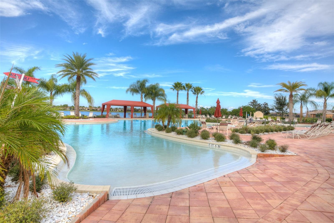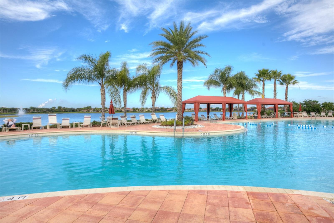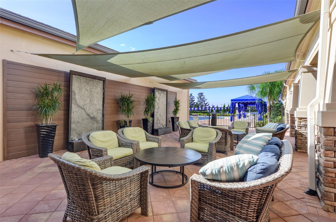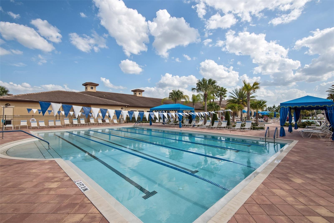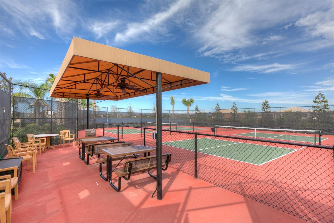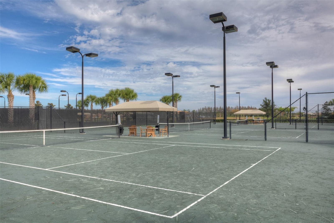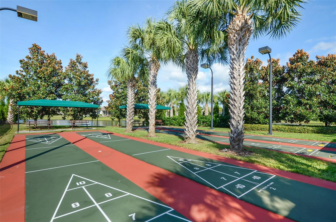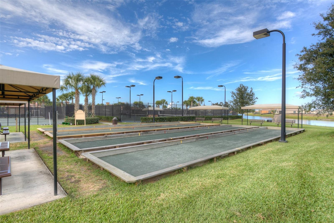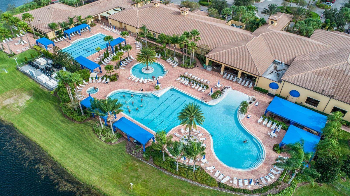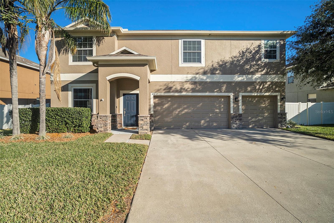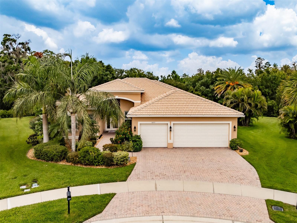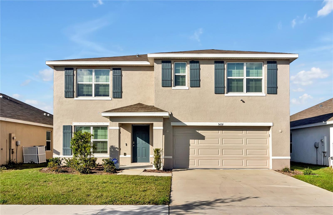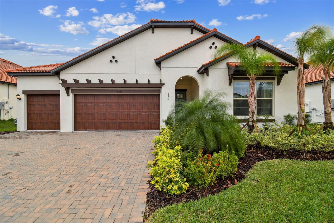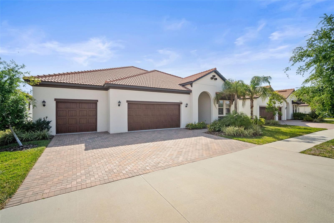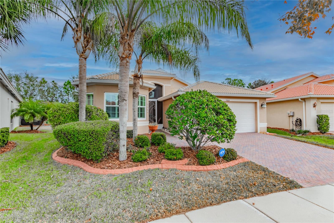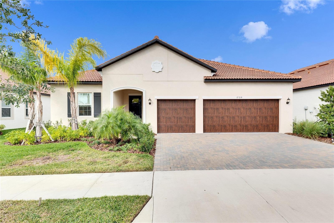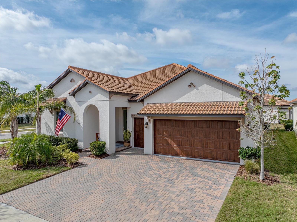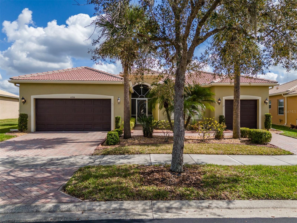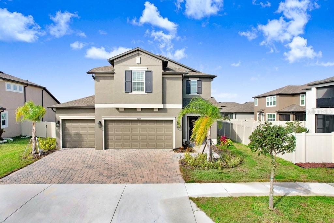16021 Golden Lakes Drive, WIMAUMA, FL 33598
Property Photos
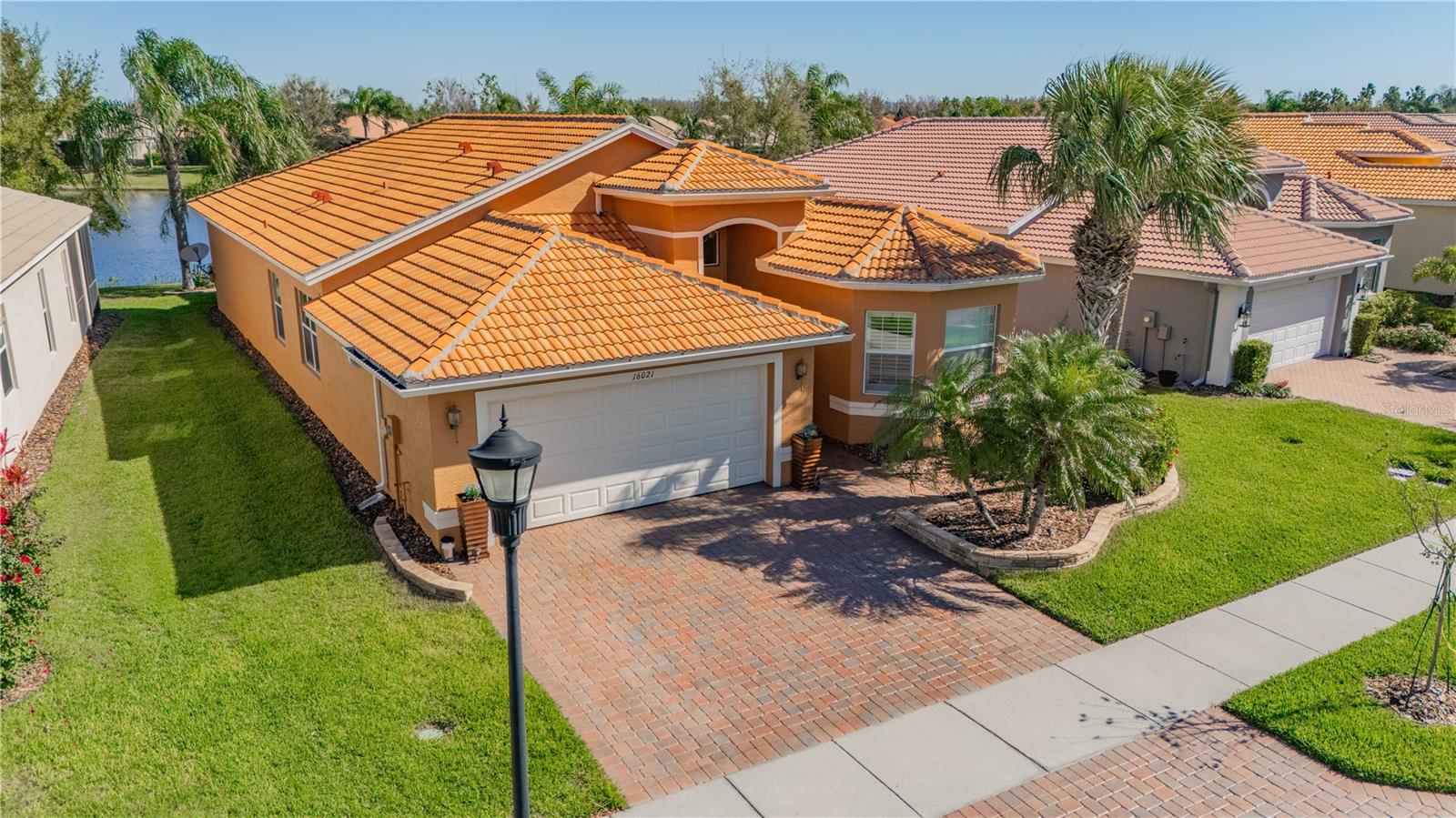
Would you like to sell your home before you purchase this one?
Priced at Only: $525,000
For more Information Call:
Address: 16021 Golden Lakes Drive, WIMAUMA, FL 33598
Property Location and Similar Properties
- MLS#: TB8359815 ( Residential )
- Street Address: 16021 Golden Lakes Drive
- Viewed: 7
- Price: $525,000
- Price sqft: $175
- Waterfront: Yes
- Wateraccess: Yes
- Waterfront Type: Pond
- Year Built: 2012
- Bldg sqft: 3000
- Bedrooms: 3
- Total Baths: 3
- Full Baths: 3
- Garage / Parking Spaces: 2
- Days On Market: 21
- Additional Information
- Geolocation: 27.7312 / -82.3315
- County: HILLSBOROUGH
- City: WIMAUMA
- Zipcode: 33598
- Subdivision: Valencia Lakes
- Provided by: SALTZBERG & ASSOCIATES REAL ESTATE
- Contact: Steven Saltzberg
- 813-727-8553

- DMCA Notice
-
DescriptionStunning Move In Ready Roma Model in Valencia Lakes A Premier 55+ Community. Welcome to this beautifully maintained Roma Model in Valencia Lakes, one of the top rated 55+ communities in the country! This immaculate home boasts 3 bedrooms, a spacious den, 3 full baths, and a separate formal living and dining room, offering ample space for relaxation and entertaining. Furniture is negotiable. Nestled on a tranquil water view homesite, the home features an extended covered lanai, perfect for unwinding or hosting gatherings. As you approach the home, youll be greeted by lush landscaping, an extra wide upgraded brick paver driveway, and a bay window that adds to the home's beautiful curb appeal. Enter through the elegant 8 foot decorative glass entry door into a grand foyer, where a soaring 14 foot coffered ceiling with designer wall sconces and lighting creates a welcoming atmosphere. The formal living and dining rooms offer flexible spaces for both formal and casual gatherings. The heart of the home is the open concept kitchen and family room, which provides easy access to the extended screened lanai with stunning water views through 8 foot sliders. The family room is anchored by a custom built entertainment center with an electric fireplace, creating a cozy space for family and friends to gather. Luxury vinyl planking flows throughout the home, adding both style and easy maintenance. The gourmet kitchen is a chefs dream, featuring a large eat in breakfast bay window, 42" upgraded raised panel maple cabinets with a glaze, under/over cabinet lighting, a built in menu desk, cabinet pantry and granite countertops. Additional features include roll out drawers in cabinets, a designer backsplash, R/O water system, and upgraded stainless steel appliances, including a French door refrigerator and slide in range. The primary suite is a peaceful retreat, complete with a bay window sitting area, a tray ceiling, and two walk in closets with custom built ins. The spa like primary bathroom includes a separate walk in shower with a built in seat, a Roman tub, separate vanities with granite countertops, and upgraded maple cabinets. Two additional bedrooms each have their own designated bathrooms, making it ideal for guest accommodations. The den, with double glass French doors, can be used as an office or a 4th bedroom. The laundry room is well equipped with a washer and dryer and ventilated shelving. This home is filled with upgraded features, including a water softener system, extended lanai, designer light fixtures and ceiling fans, custom window treatments throughout, crown molding in main living areas, replaced HVAC in 2021, a water heater replaced in 2023, epoxy garage floor, and built in storage in the garage. Valencia Lakes offers an extraordinary lifestyle with an array of amenities for its residents, including a fabulous Entertainment Center, Bistro, pools, card rooms, a state of the art fitness center, art center, numerous clubs, educational seminars, tennis courts, pickleball, bocce ball, and more. This vibrant community offers abundant green space, walking, biking, and swimming options, plus golf cart accessibility for convenience. The monthly HOA fee covers clubhouse membership, cable TV, high speed internet, security system monitoring, and lawn maintenance/irrigationall with no extra charges. Dont miss your chance to experience the dream lifestyle at Valencia Lakes. Don't miss out and schedule your private showing today!
Payment Calculator
- Principal & Interest -
- Property Tax $
- Home Insurance $
- HOA Fees $
- Monthly -
For a Fast & FREE Mortgage Pre-Approval Apply Now
Apply Now
 Apply Now
Apply NowFeatures
Building and Construction
- Covered Spaces: 0.00
- Exterior Features: Irrigation System, Lighting, Rain Gutters, Sidewalk, Sliding Doors
- Flooring: Luxury Vinyl
- Living Area: 2409.00
- Roof: Tile
Land Information
- Lot Features: In County, Sidewalk, Private
Garage and Parking
- Garage Spaces: 2.00
- Open Parking Spaces: 0.00
- Parking Features: Driveway, Garage Door Opener
Eco-Communities
- Pool Features: Heated, Salt Water
- Water Source: Canal/Lake For Irrigation, Public
Utilities
- Carport Spaces: 0.00
- Cooling: Central Air
- Heating: Electric, Heat Pump
- Pets Allowed: Breed Restrictions
- Sewer: Public Sewer
- Utilities: BB/HS Internet Available, Cable Connected, Electricity Connected, Fire Hydrant, Phone Available, Public, Sewer Connected, Sprinkler Recycled, Street Lights, Underground Utilities, Water Connected
Amenities
- Association Amenities: Basketball Court, Fitness Center, Lobby Key Required, Pickleball Court(s), Pool, Recreation Facilities, Sauna, Shuffleboard Court, Spa/Hot Tub, Tennis Court(s), Vehicle Restrictions, Wheelchair Access
Finance and Tax Information
- Home Owners Association Fee Includes: Cable TV, Pool, Escrow Reserves Fund, Internet, Maintenance Grounds, Management, Private Road, Recreational Facilities, Security
- Home Owners Association Fee: 1740.00
- Insurance Expense: 0.00
- Net Operating Income: 0.00
- Other Expense: 0.00
- Tax Year: 2024
Other Features
- Appliances: Dishwasher, Disposal, Dryer, Electric Water Heater, Microwave, Range, Refrigerator, Water Softener
- Association Name: Natasha Smith/Castle Group
- Association Phone: 813-684-6800
- Country: US
- Interior Features: Ceiling Fans(s), Coffered Ceiling(s), Eat-in Kitchen, High Ceilings, Open Floorplan, Primary Bedroom Main Floor, Split Bedroom, Thermostat
- Legal Description: VALENCIA LAKES TRACT D PHASE 1 & 2 LOT 63
- Levels: One
- Area Major: 33598 - Wimauma
- Occupant Type: Owner
- Parcel Number: U-05-32-20-9NB-000000-00063.0
- View: Water
- Zoning Code: PD
Similar Properties
Nearby Subdivisions
Amber Sweet Farms
Ayersworth Glen
Ayersworth Glen Ph 38
Ayersworth Glen Ph 3a
Ayersworth Glen Ph 3b
Ayersworth Glen Ph 3c
Ayersworth Glen Ph 4
Ayersworth Glen Ph 5
Balm Grove
Berry Bay
Berry Bay Estates
Berry Bay Hoa
Berry Bay Sub
Berry Bay Subdivision Village
Berry Bay Subdivision Villages
C35 Creek Preserve Phases 2 3
Capps Estates
Creek Preserve
Creek Preserve Ph 1 6 7 8
Creek Preserve Ph 1 6 7 8
Creek Preserve Ph 1 68
Creek Preserve Ph 2 3 4
Creek Preserve Ph 24
Creek Preserve Ph 9
Cypress Ridge Ranch
Dg Farms
Dg Farms Ph 1a
Dg Farms Ph 2a
Dg Farms Ph 2b
Dg Farms Ph 3a
Dg Farms Ph 3b
Dg Farms Ph 4a
Dg Farms Ph 4b
Dg Farms Ph 7b
Dg Farms Phase 4a Lot 31 Block
Forest Brooke Active
Forest Brooke Active Adult
Forest Brooke Active Adult Ph
Forest Brooke Active Adult Phs
Forest Brooke Ph 1a
Forest Brooke Ph 2a
Forest Brooke Ph 2b 2c
Forest Brooke Ph 3a
Forest Brooke Ph 3b
Forest Brooke Ph 3c
Forest Brooke Ph 4a
Forest Brooke Ph 4b
Forest Brooke Ph 4b Southshore
Forest Brooke Phase 4a
Harrell Estates
Hidden Creek At West Lake
Highland Estates Ph 2b
Mirabella Ph 2a
Mirabella Ph 2b
Not Applicable
Riverranch Preserve
Riverranch Preserve Ph 3
Sereno
Southshore Bay
Southshore Bay Active Adult
Sundance
Sundance Trls Ph 11a11c
Sunshine Village Ph 1a11
Sunshine Village Ph 1b2
Sunshine Village Ph 2
Sunshine Village Ph 38
Sunshine Village Ph 3a
Sunshine Village Ph 3b
Unplatted
Valencia Del Sol
Valencia Del Sol Ph 1
Valencia Del Sol Ph 2
Valencia Del Sol Ph 3b
Valencia Del Sol Ph 3c
Valencia Del Sol Phase 1
Valencia Lakes
Valencia Lakes Regal Twin Vil
Valencia Lakes Ph 02
Valencia Lakes Ph 1
Valencia Lakes Ph 2
Valencia Lakes Poa
Valencia Lakes Tr C
Valencia Lakes Tr D Ph 1
Valencia Lakes Tr I
Valencia Lakes Tr J Ph 1
Valencia Lakes Tr M
Valencia Lakes Tr Mm Ph
Valencia Lakes Tr N
Valencia Lakes Tr O
Vista Plams
West Green Estates
West Lake
Willow Shores



