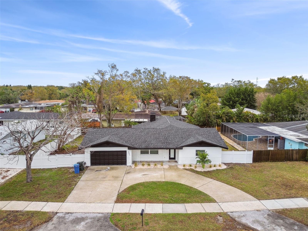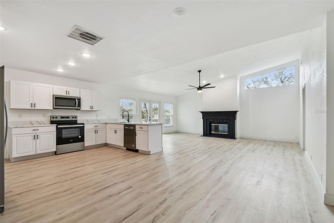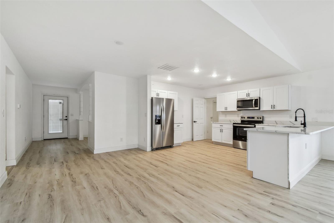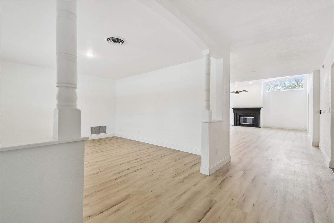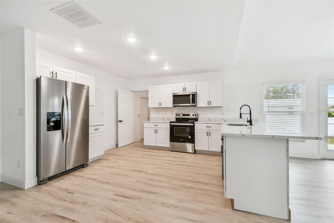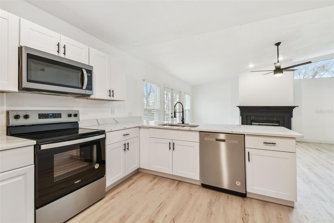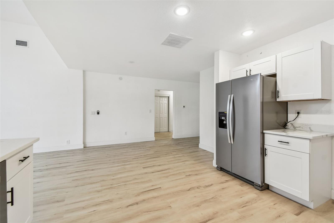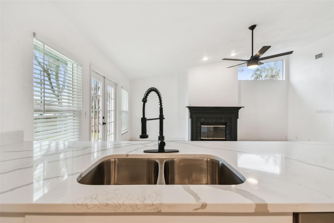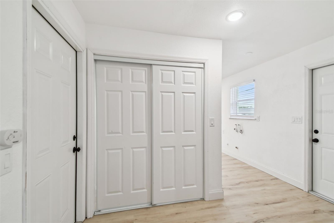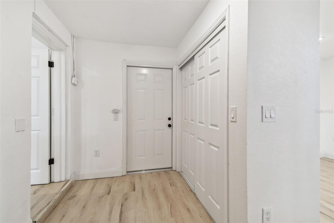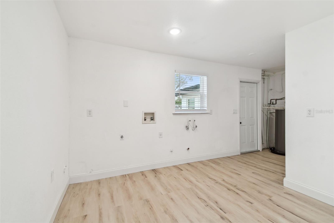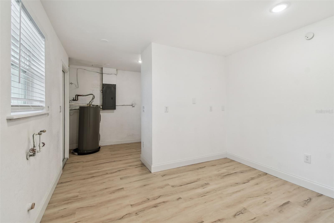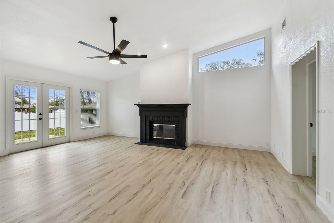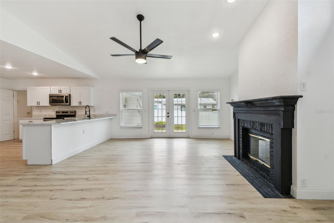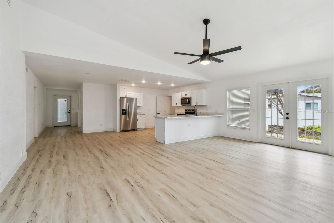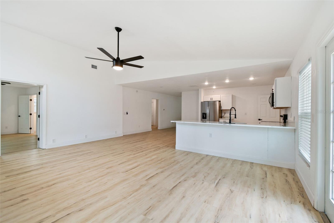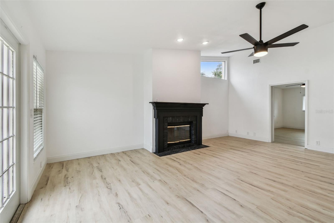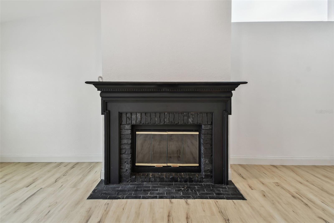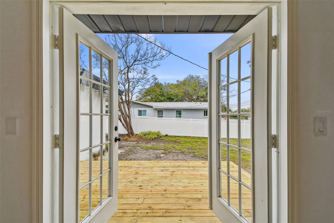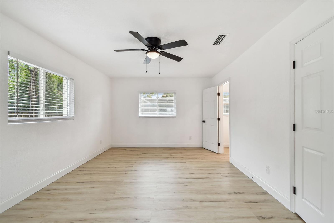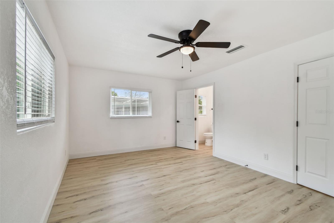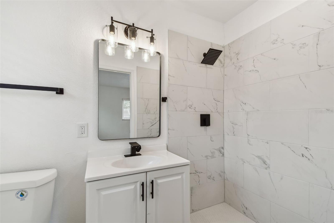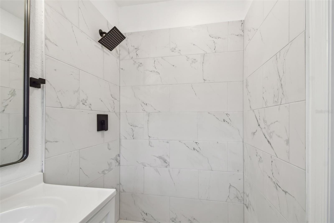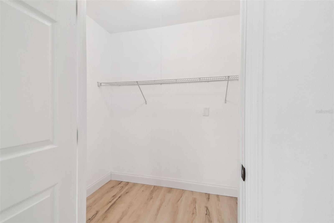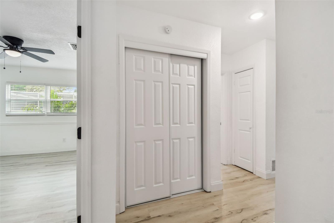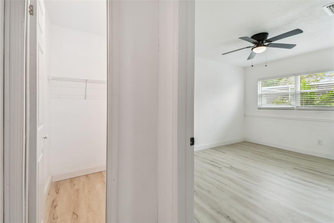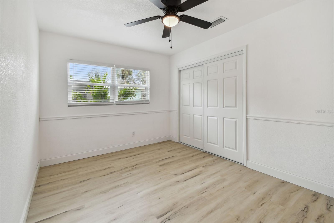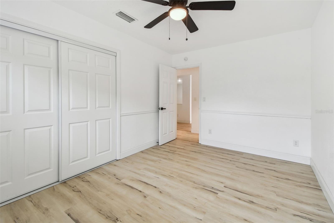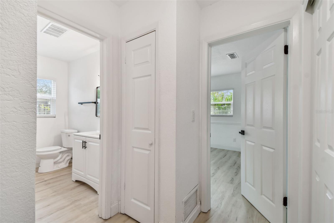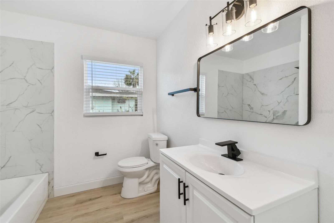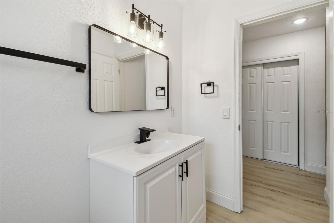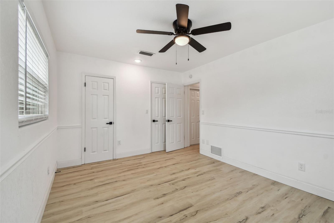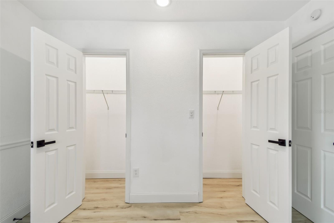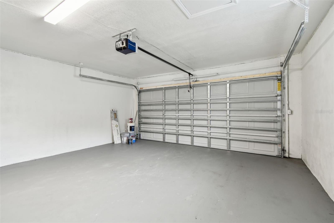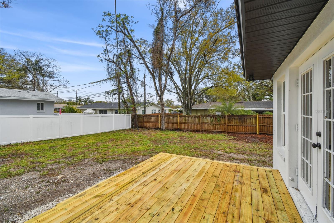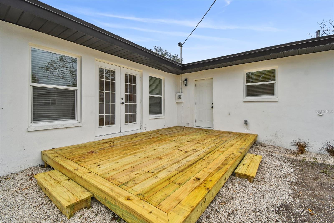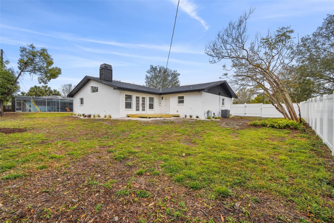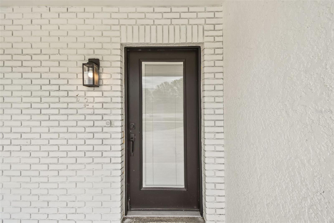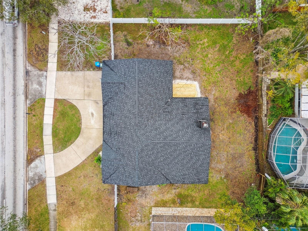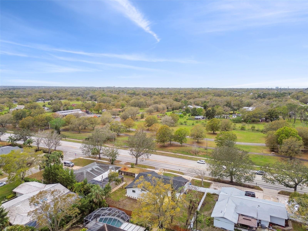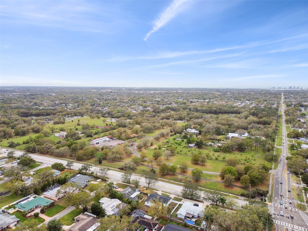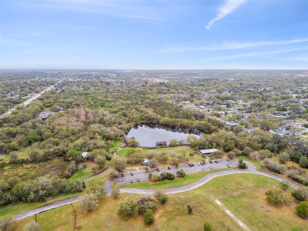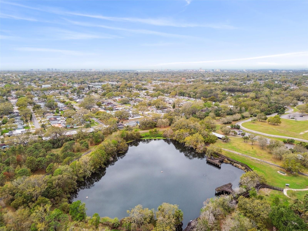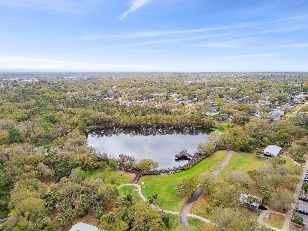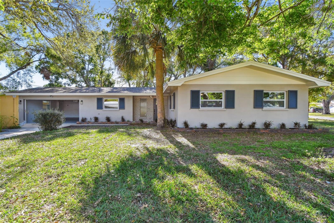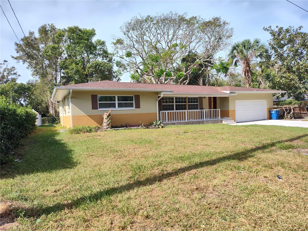1621 Keene Road, CLEARWATER, FL 33756
Property Photos
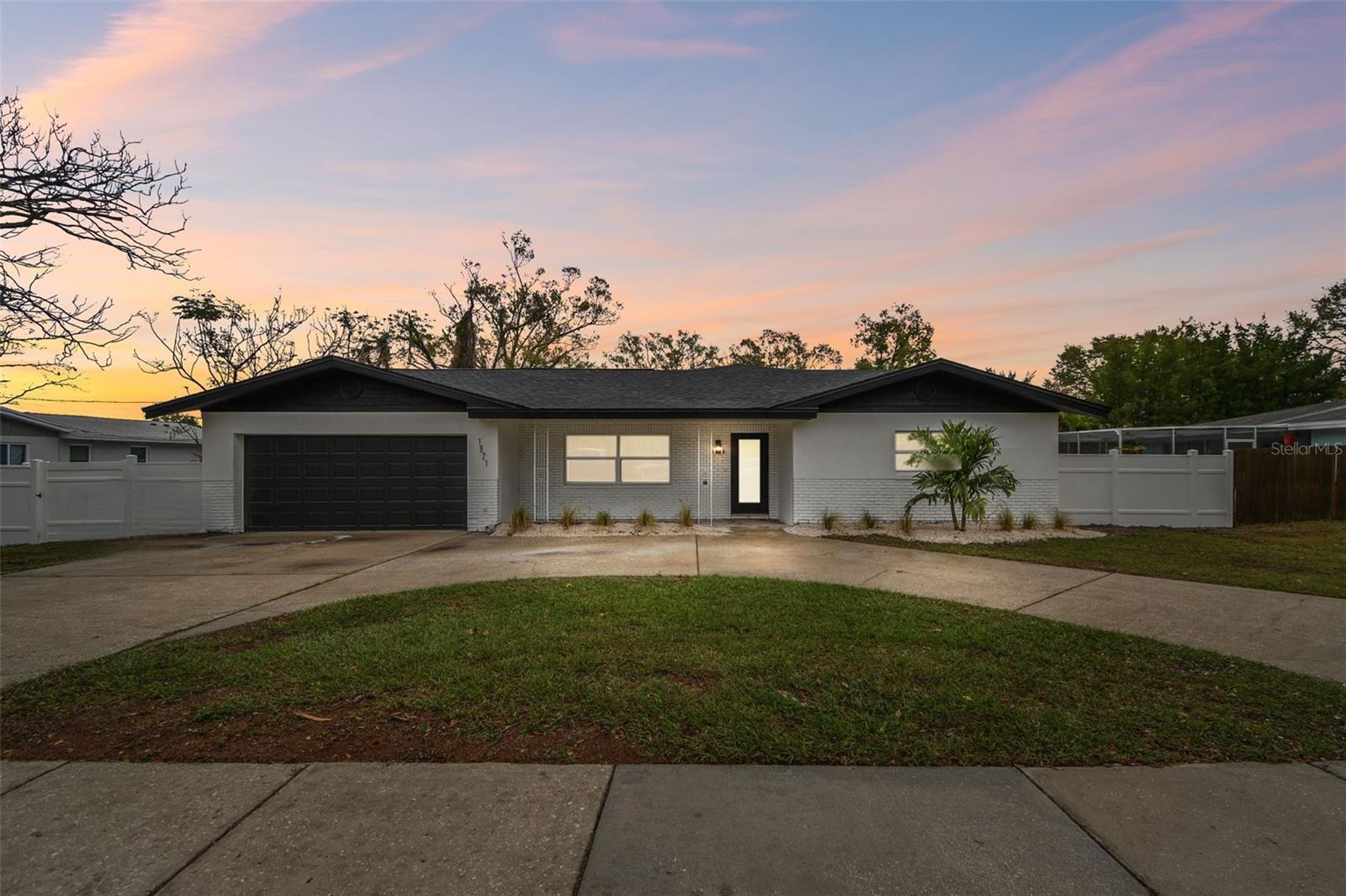
Would you like to sell your home before you purchase this one?
Priced at Only: $459,000
For more Information Call:
Address: 1621 Keene Road, CLEARWATER, FL 33756
Property Location and Similar Properties
- MLS#: TB8358874 ( Residential )
- Street Address: 1621 Keene Road
- Viewed: 63
- Price: $459,000
- Price sqft: $174
- Waterfront: No
- Year Built: 1958
- Bldg sqft: 2640
- Bedrooms: 3
- Total Baths: 2
- Full Baths: 2
- Garage / Parking Spaces: 2
- Days On Market: 27
- Additional Information
- Geolocation: 27.9378 / -82.7622
- County: PINELLAS
- City: CLEARWATER
- Zipcode: 33756
- Subdivision: Keeneair
- Provided by: 1ST CLASS REAL ESTATE GULF TO BAY
- Contact: Estela Ziu
- 813-856-9502

- DMCA Notice
-
DescriptionBeautifully Remodeled 3 Bedroom, 2 Bathroom Home Next to Eagle Lake Park Priced to Sell! As you step inside, youre welcomed by a bright and versatile space that can be used as a formal dining room, family room, or reading nook. From there, the home opens into a spacious main living area with an open floor plan, where high, sloped ceilings and abundant natural light create an inviting atmosphere. A cozy fireplace adds warmth, while newly installed hurricane proof windows and French doors lead to a brand new back deck, offering seamless indoor outdoor living. The completely remodeled kitchen is the heart of the home, featuring brand new Whirlpool appliances, modern cabinetry, and ample counter space, perfect for both everyday cooking and entertaining. This 3 bedroom, 2 bathroom home has been fully renovated, with new flooring throughout and updated bathrooms featuring stylish finishes. A spacious laundry room provides extra storage and convenience, while a new water heater and ceiling fans ensure year round comfort. The large two car garage offers even more storage, making this home as functional as it is beautiful. Located right next to Eagle Lake Park in Clearwater, this home is just minutes from the beaches and major airports, offering the perfect blend of nature, convenience, and modern living. Dont miss this incredible opportunityschedule your showing today!
Payment Calculator
- Principal & Interest -
- Property Tax $
- Home Insurance $
- HOA Fees $
- Monthly -
For a Fast & FREE Mortgage Pre-Approval Apply Now
Apply Now
 Apply Now
Apply NowFeatures
Building and Construction
- Covered Spaces: 0.00
- Exterior Features: Other
- Flooring: Other
- Living Area: 1874.00
- Roof: Other
Garage and Parking
- Garage Spaces: 2.00
- Open Parking Spaces: 0.00
Eco-Communities
- Water Source: Public
Utilities
- Carport Spaces: 0.00
- Cooling: Central Air
- Heating: Central, Electric
- Sewer: Other
- Utilities: Electricity Connected, Other
Finance and Tax Information
- Home Owners Association Fee: 0.00
- Insurance Expense: 0.00
- Net Operating Income: 0.00
- Other Expense: 0.00
- Tax Year: 2024
Other Features
- Appliances: Cooktop, Dishwasher, Electric Water Heater, Microwave, Other, Refrigerator
- Country: US
- Interior Features: Ceiling Fans(s), High Ceilings, Kitchen/Family Room Combo, Open Floorplan, Other, Split Bedroom
- Legal Description: KEENEAIR LOT 1
- Levels: One
- Area Major: 33756 - Clearwater/Belleair
- Occupant Type: Vacant
- Parcel Number: 25-29-15-45288-000-0010
- Views: 63
- Zoning Code: R-3
Similar Properties
Nearby Subdivisions
Ardmore Place Rep
Belkeene
Belkeene 1st Add
Belleair Terrace
Belleview Court
Belmont Add 01
Belmont Sub
Belmont Sub 1st Add
Belmont Sub 2nd Add
Boulevard Heights
Brookhill
Chesterfield Heights
Chesterfield Heights 2nd Add
Clearview Heights
Clearwater
Druid Groves Rep
Duncans A H Resub
Forrest Hill Estates
Gates Knoll
Gates Knoll 1st Add
Harbor Oaks
Highland Lake Sub 2nd Add
Highland Lake Sub 4th Add
Keeneair
Lakeview Estates
Lakeview Estates 1st Add
Lakeview Estates 1st Add Blk 5
Lakeview Heights
Leisure Acres
Live Oak Court
Live Oak Estates
Magnolia Heights
Mcveigh Sub 2nd Add
Meadow Creek
Monterey Gardens
Monterey Heights
Monterey Heights 1st Add
None
Normandy Park Oaks Condo
Normandy Park South
Not In Hernando
Oak Acres Add
Penthouse Groves
Pine Oak 3rd Add Rev
Ponce Deleon Estates
Rollins Sub
Rosery Grove Villa
Salls Sub
Sirmons Heights
Sirmons Heights 1st Add
Starr Saverys Add
Sunny Park Groves
Sunshine Groves
Sunshine Terrace Condo
Woodridge
Woodridge Estates



