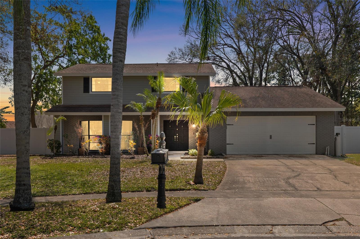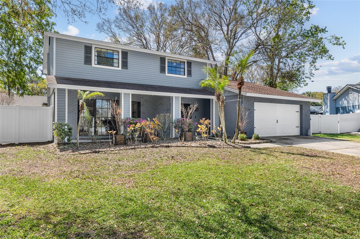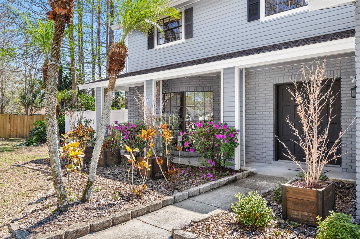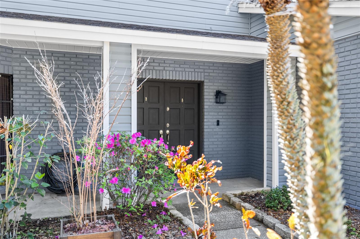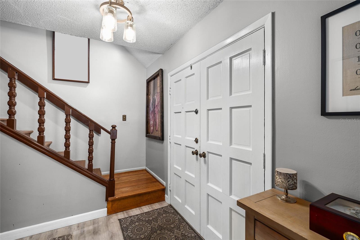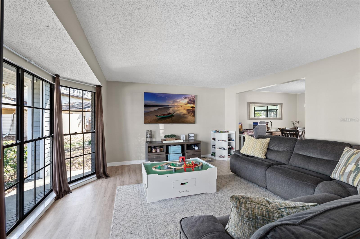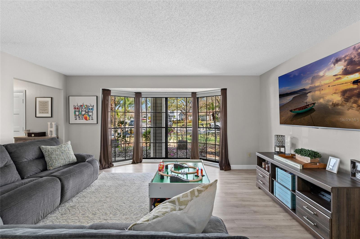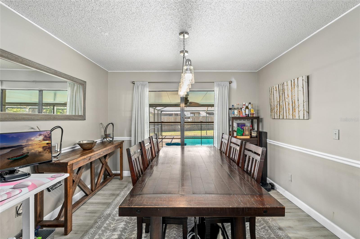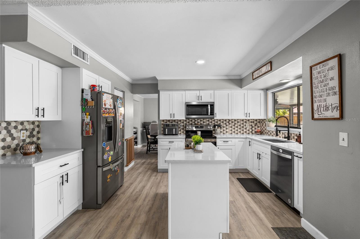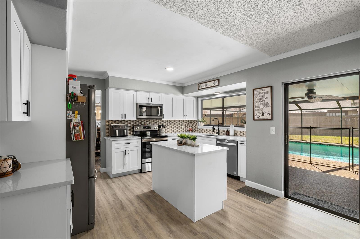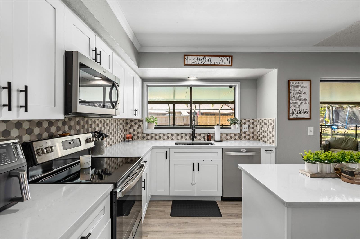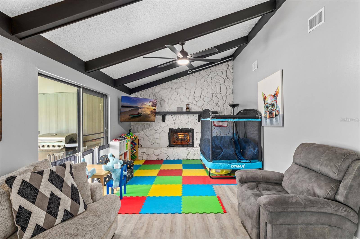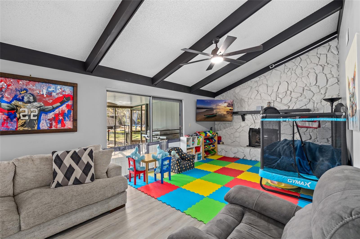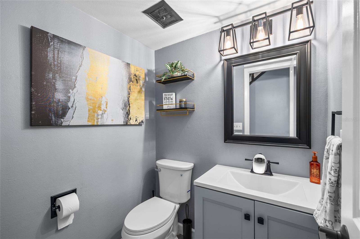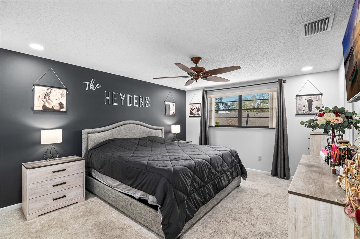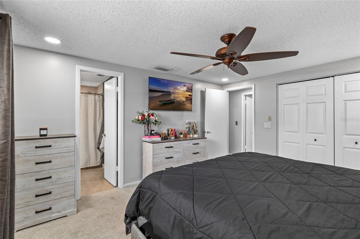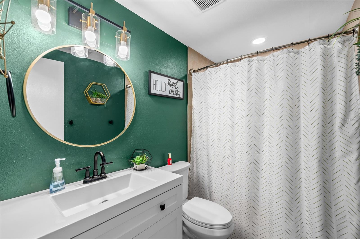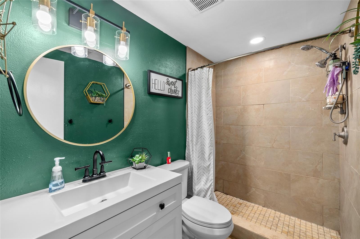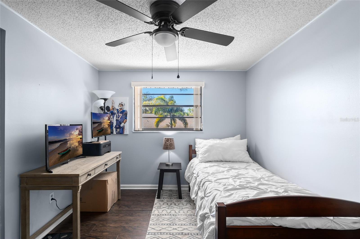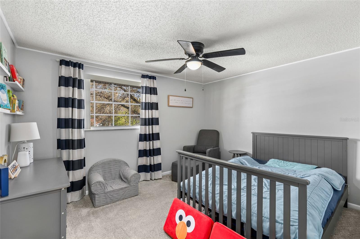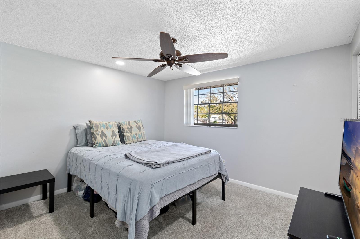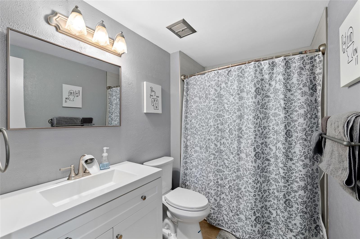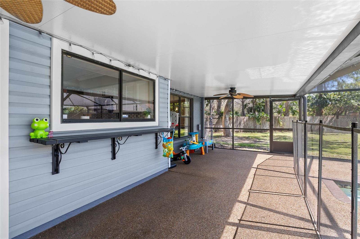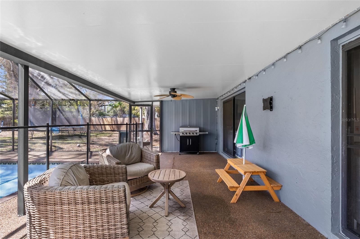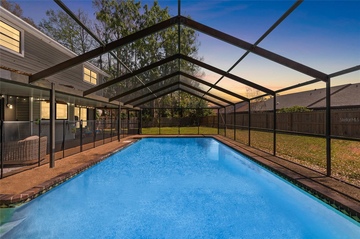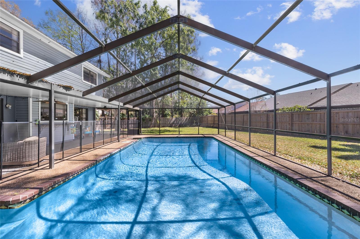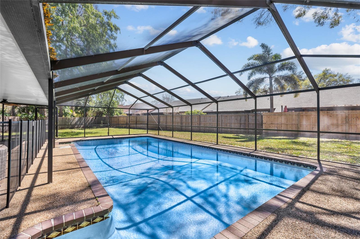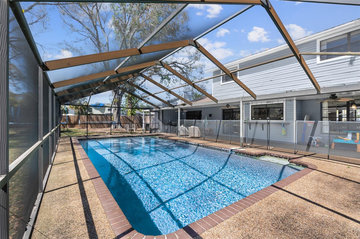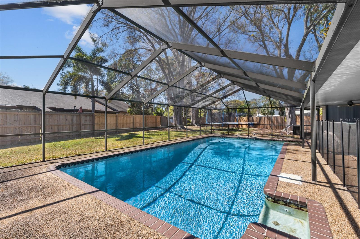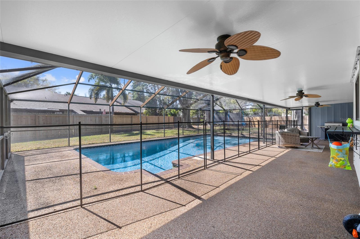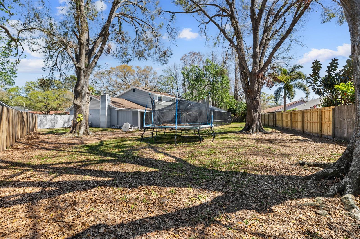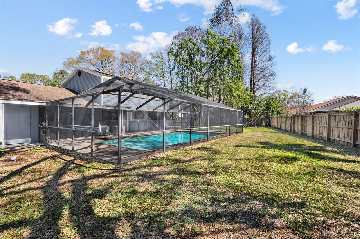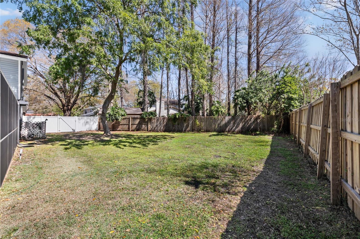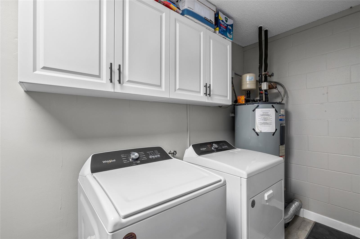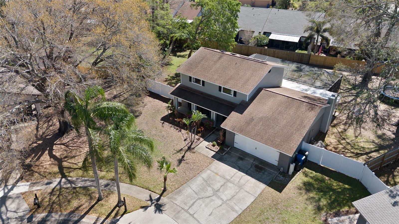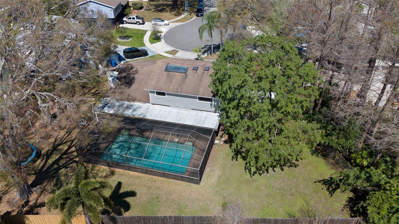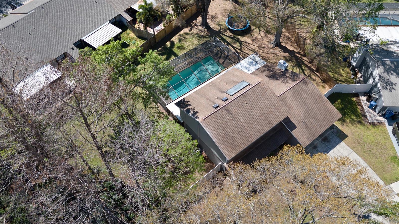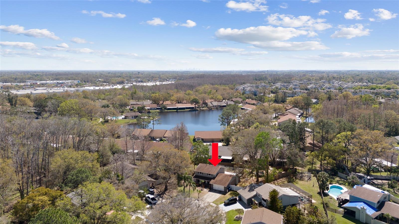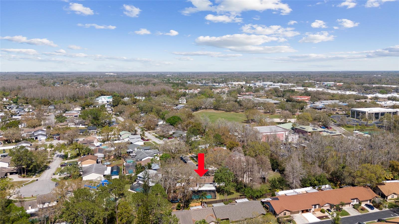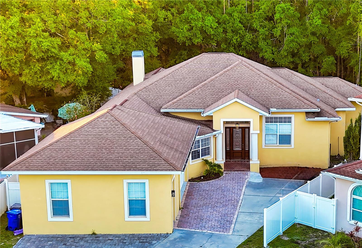15802 Knollview Drive, TAMPA, FL 33624
Property Photos
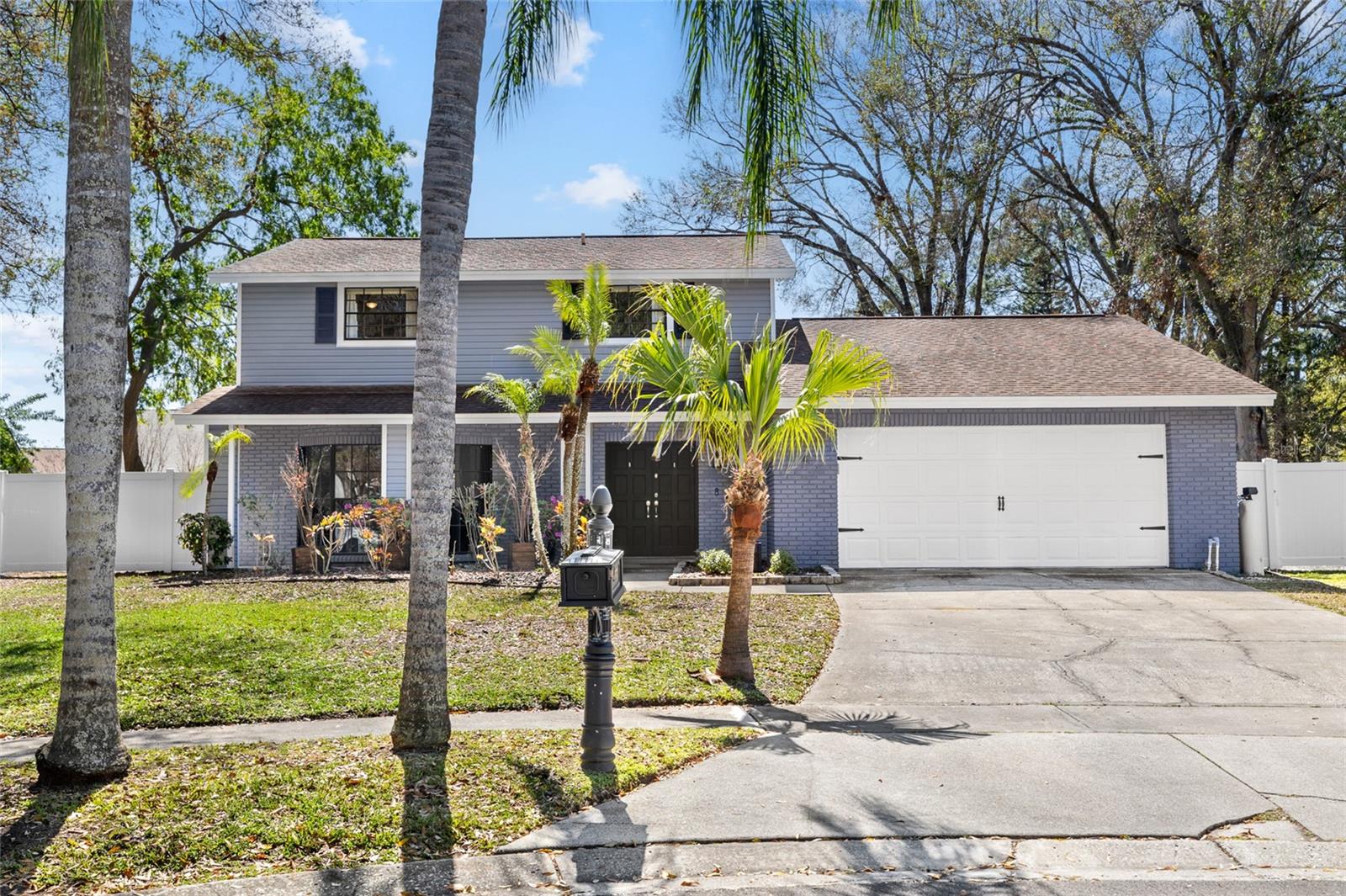
Would you like to sell your home before you purchase this one?
Priced at Only: $575,000
For more Information Call:
Address: 15802 Knollview Drive, TAMPA, FL 33624
Property Location and Similar Properties
- MLS#: TB8358242 ( Residential )
- Street Address: 15802 Knollview Drive
- Viewed: 98
- Price: $575,000
- Price sqft: $175
- Waterfront: No
- Year Built: 1978
- Bldg sqft: 3290
- Bedrooms: 4
- Total Baths: 3
- Full Baths: 2
- 1/2 Baths: 1
- Garage / Parking Spaces: 2
- Days On Market: 22
- Additional Information
- Geolocation: 28.092 / -82.5095
- County: HILLSBOROUGH
- City: TAMPA
- Zipcode: 33624
- Subdivision: Northdale Sec A
- Elementary School: Claywell HB
- Middle School: Hill HB
- High School: Gaither HB
- Provided by: KELLER WILLIAMS SOUTH TAMPA
- Contact: Anastasia Fischer
- 813-875-3700

- DMCA Notice
-
DescriptionWelcome to this beautifully renovated 4 bedroom, 2.5 bath home in the desirable Northdale neighborhood! With 2,022 sqft of living space and a two car garage, this home offers the perfect mix of comfort and style. Situated on an oversized, + acre lot at the end of a quiet cul de sac, youll enjoy added privacy and peaceplus, there are no HOA or CDD fees to worry about! Inside, youll find a fully updated kitchen with stunning white quartz countertops and sleek stainless steel appliances. The open concept layout downstairs is ideal for both everyday living and entertaining, featuring two spacious living rooms, a formal dining area, and a convenient laundry room. Modern vinyl flooring throughout gives the home a fresh, low maintenance vibe, while the cozy wood burning fireplace adds a touch of warmth and charm. A half bath downstairs makes it easy for guests, and all four bedrooms are located upstairs for extra privacy. The master suite is generously sized with a custom California Closet, and the other bedrooms are perfect for family, guests, or even a home office. Step outside to your large, enclosed screened lanai that overlooks a huge pool and a fully fenced backyardperfect for outdoor barbecues, family fun, or simply relaxing. This home is ideally situated in a central location, just a short walk from shopping centers like Whole Foods, TJ Maxx, Target, Crunch Fitness, and Home Depot. Running errands or grabbing a bite is a breeze. Plus, youre just 20 minutes from Tampa International Airport, with easy access to major roads. Whether youre at home or out and about, this home offers the perfect balance of comfort and convenience. Dont miss out on this rare opportunity to make this your forever home!
Payment Calculator
- Principal & Interest -
- Property Tax $
- Home Insurance $
- HOA Fees $
- Monthly -
For a Fast & FREE Mortgage Pre-Approval Apply Now
Apply Now
 Apply Now
Apply NowFeatures
Building and Construction
- Covered Spaces: 0.00
- Exterior Features: French Doors, Private Mailbox, Sidewalk, Sliding Doors
- Fencing: Fenced, Wood
- Flooring: Carpet, Vinyl
- Living Area: 2022.00
- Roof: Shingle
Land Information
- Lot Features: Cleared, Cul-De-Sac, Landscaped, Oversized Lot, Sidewalk, Street Dead-End, Paved
School Information
- High School: Gaither-HB
- Middle School: Hill-HB
- School Elementary: Claywell-HB
Garage and Parking
- Garage Spaces: 2.00
- Open Parking Spaces: 0.00
- Parking Features: Driveway, Garage Door Opener
Eco-Communities
- Pool Features: Child Safety Fence, In Ground
- Water Source: None
Utilities
- Carport Spaces: 0.00
- Cooling: Central Air
- Heating: Central
- Sewer: Public Sewer
- Utilities: Cable Connected, Electricity Connected, Sewer Available, Sewer Connected, Water Available, Water Connected
Finance and Tax Information
- Home Owners Association Fee: 0.00
- Insurance Expense: 0.00
- Net Operating Income: 0.00
- Other Expense: 0.00
- Tax Year: 2024
Other Features
- Appliances: Dishwasher, Disposal, Dryer, Microwave, Range, Refrigerator, Washer
- Country: US
- Interior Features: Cathedral Ceiling(s), Ceiling Fans(s), Eat-in Kitchen, High Ceilings, Kitchen/Family Room Combo, L Dining, Open Floorplan, PrimaryBedroom Upstairs, Vaulted Ceiling(s)
- Legal Description: NORTHDALE SECTION A UNIT NO 1 LOT 50 BLOCK 1
- Levels: Two
- Area Major: 33624 - Tampa / Northdale
- Occupant Type: Owner
- Parcel Number: U-33-27-18-0R0-000001-00050.0
- Style: Contemporary
- View: Pool
- Views: 98
- Zoning Code: PD
Similar Properties
Nearby Subdivisions
Andover Ph 2 Ph 3
Anthony Clarke Sub
Brookgreen Village
Carrollwood Crossing
Carrollwood Spgs
Carrollwood Sprgs Cluster Hms
Carrollwood Village Ph Twojava
Country Aire Ph Two
Country Club Village At Carrol
Country Place
Country Place West
Country Run
Country Village
Cypress Meadows Sub
Fairway Village
Glen Ellen Village
Grove Point Village
Hampton Park
Lakeshore Oaks Subdivision
Lowell Village
Martha Ann Trailer Village Un
Mill Pond Village
Northdale Golf Clb Sec D Un 1
Northdale Golf Clb Sec D Un 2
Northdale Sec A
Northdale Sec B
Northdale Sec E
Northdale Sec F
Northdale Sec G
Northdale Sec J
Northdale Sec K
Northdale Sec R
Not On List
Pine Hollow
Rosemount Village
Stonehedge
Village Xiv Of Carrollwood Vil
Village Xx
Wingate Village
Woodacre Estates Of Northdale



