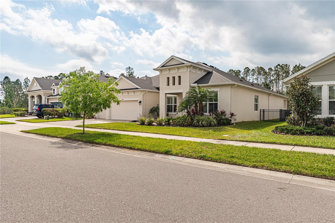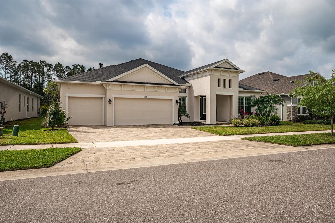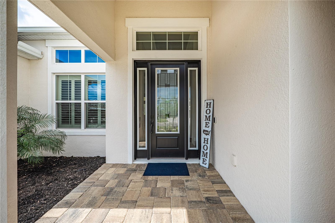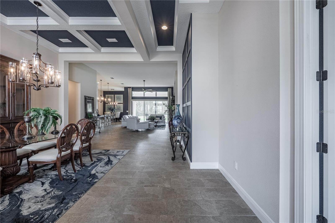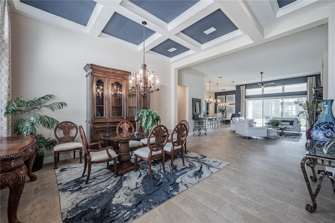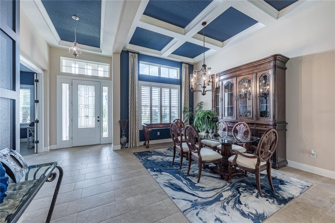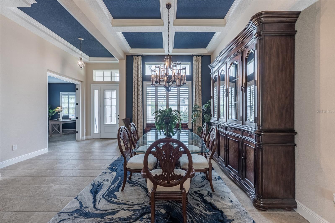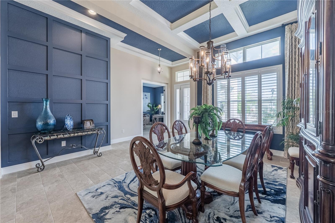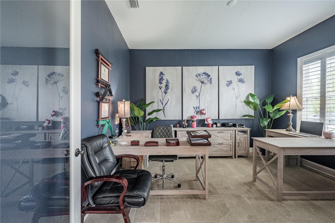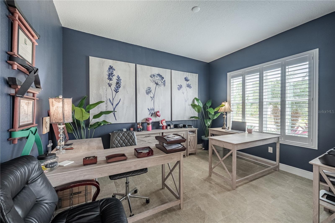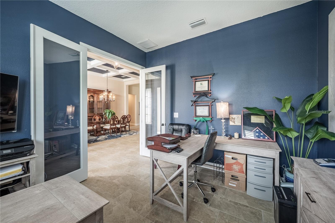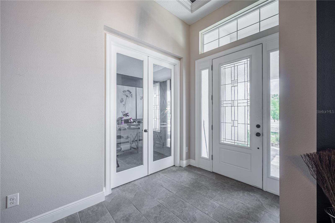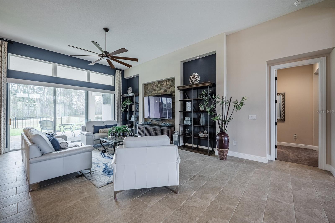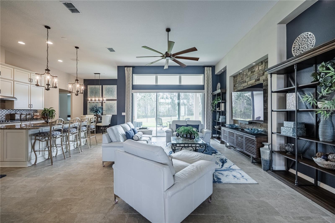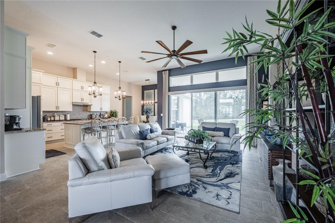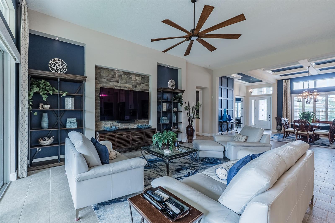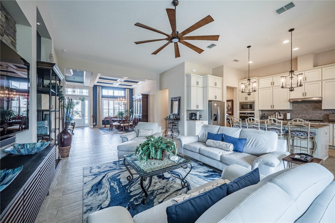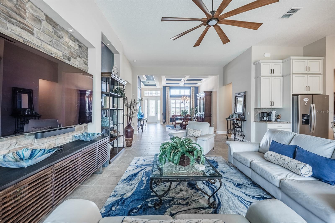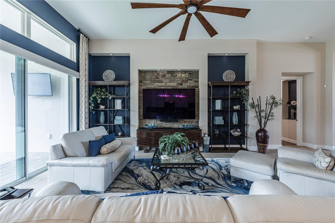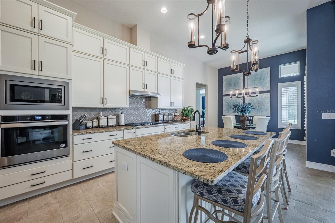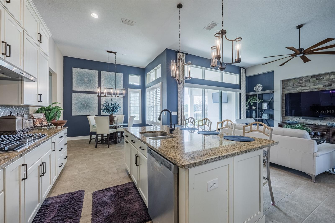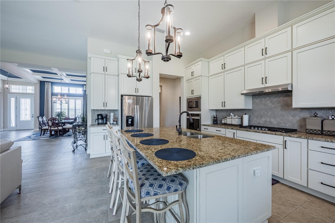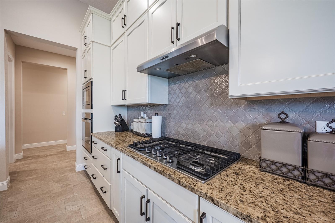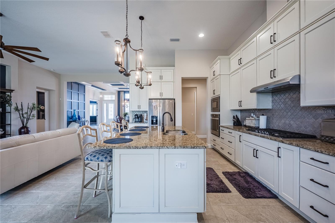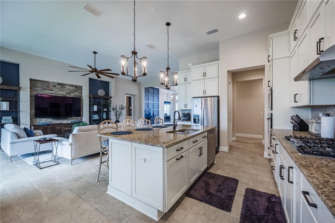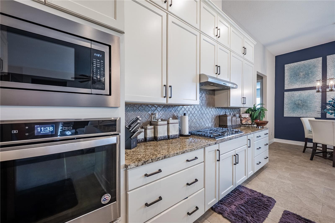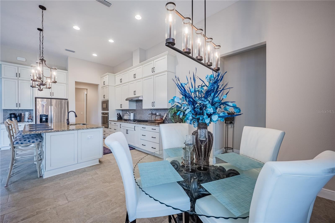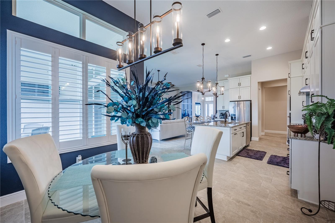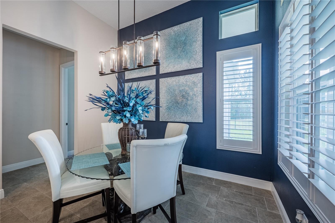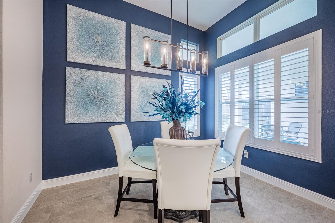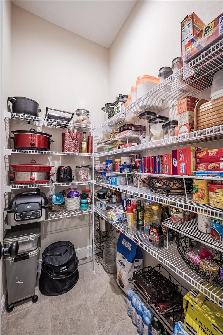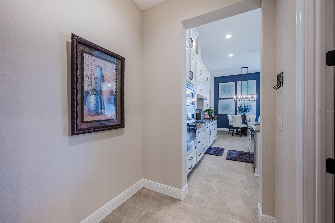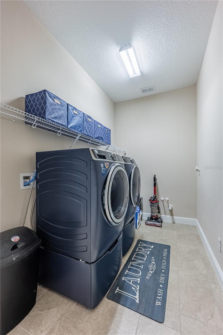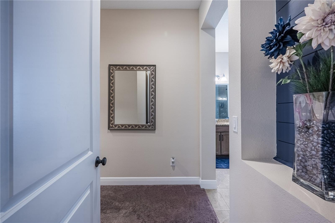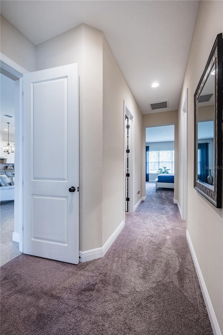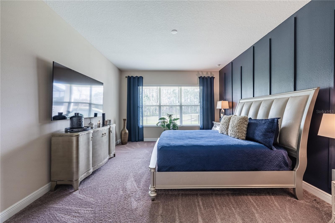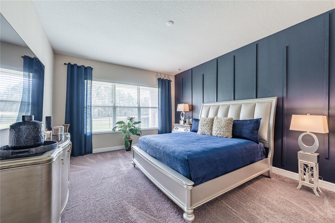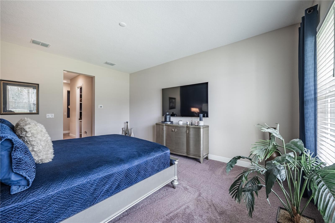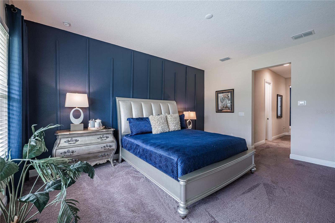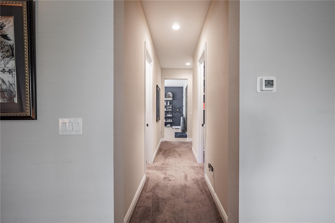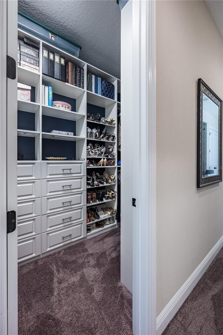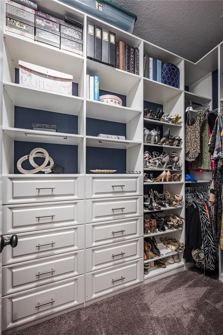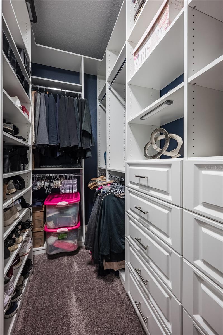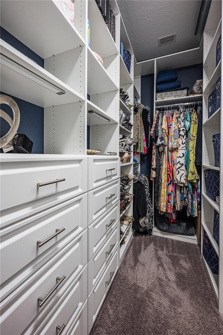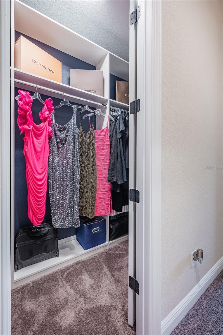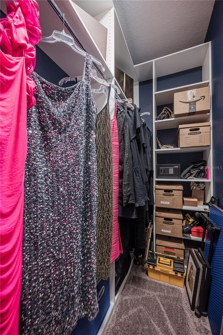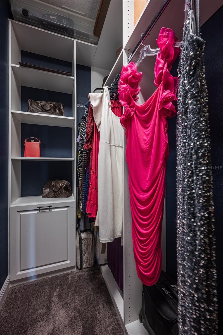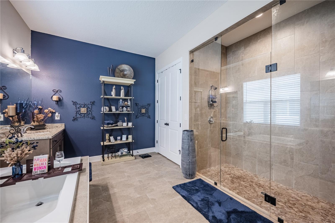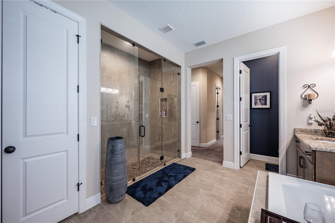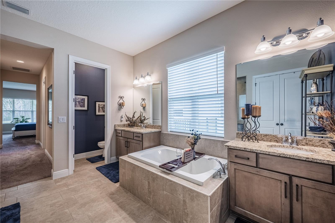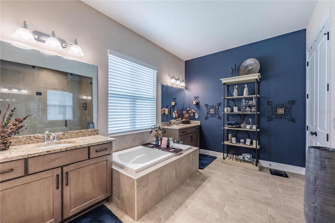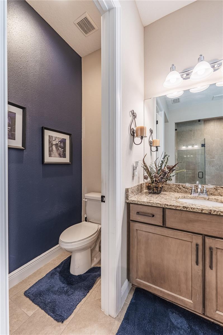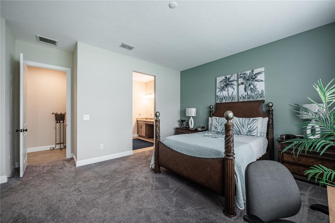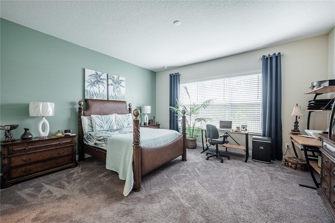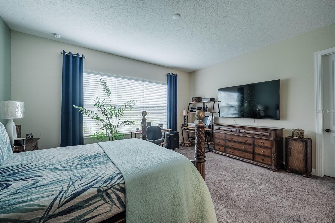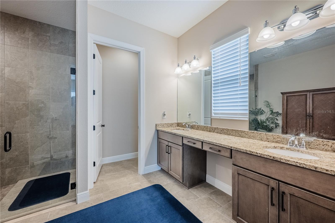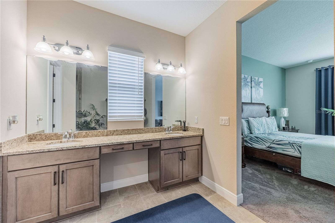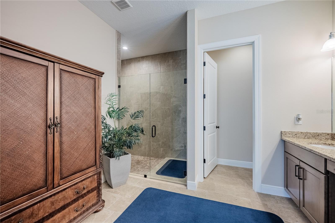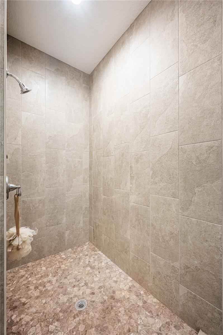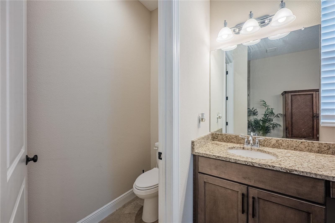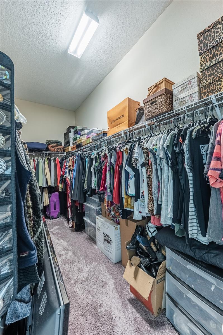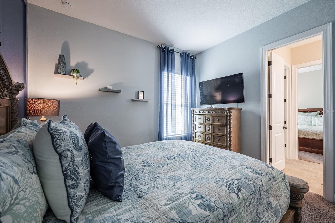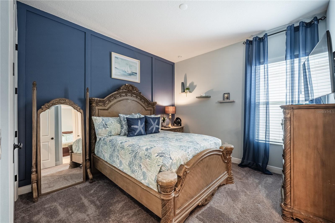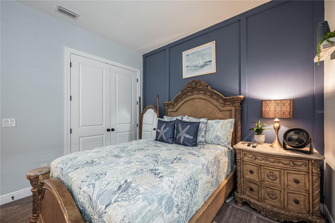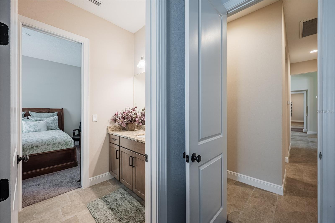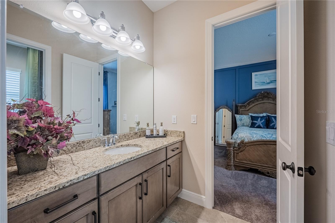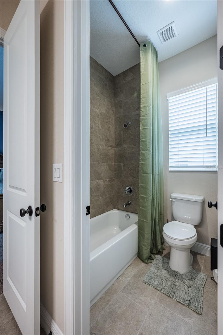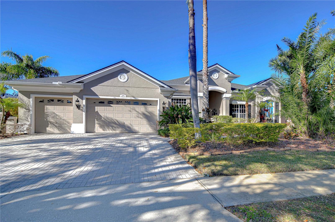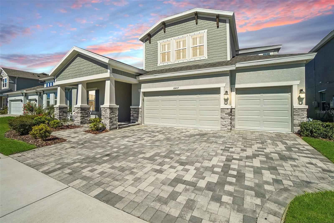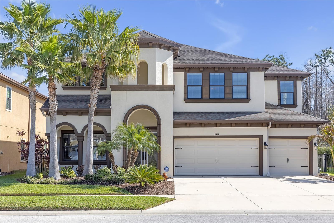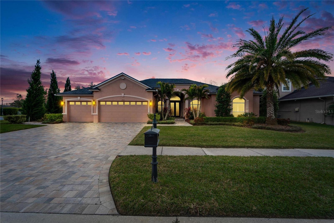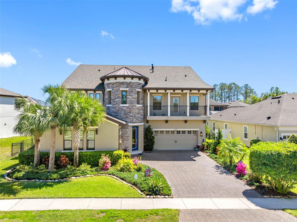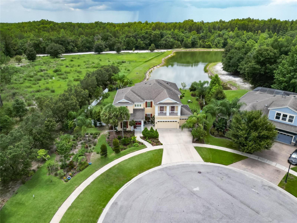4206 Tour Trace, LAND O LAKES, FL 34638
Property Photos
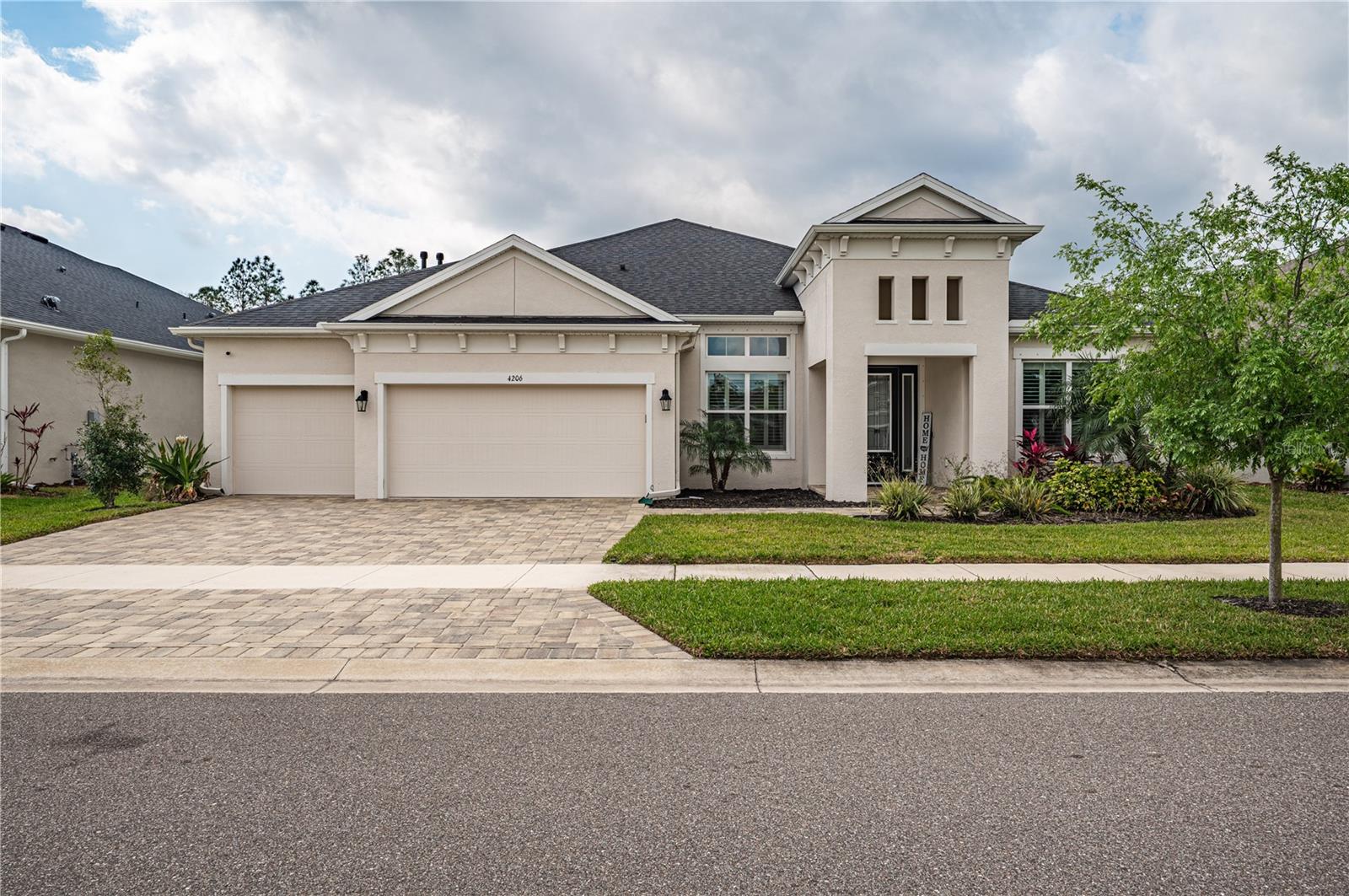
Would you like to sell your home before you purchase this one?
Priced at Only: $969,990
For more Information Call:
Address: 4206 Tour Trace, LAND O LAKES, FL 34638
Property Location and Similar Properties
- MLS#: TB8357713 ( Residential )
- Street Address: 4206 Tour Trace
- Viewed: 23
- Price: $969,990
- Price sqft: $223
- Waterfront: No
- Year Built: 2022
- Bldg sqft: 4357
- Bedrooms: 4
- Total Baths: 3
- Full Baths: 3
- Garage / Parking Spaces: 3
- Days On Market: 5
- Additional Information
- Geolocation: 28.221 / -82.5456
- County: PASCO
- City: LAND O LAKES
- Zipcode: 34638
- Subdivision: Bexley South Prcl 4 Ph 2a
- Elementary School: Bexley Elementary School
- Middle School: Charles S. Rushe Middle PO
- High School: Sunlake High School PO
- Provided by: STAR BAY REALTY CORP.
- Contact: Linda Gray
- 813-533-6467

- DMCA Notice
-
DescriptionExperience Luxury Living in the Heart of Bexley Step into your dream home, a breathtaking 2022 built Cardel property where stunning water and conservation views create a picturesque backdrop to everyday life. Designed to blend elegance with functionality, this home welcomes you with an expansive open floor plan and soaring 12 foot ceilings, setting the stage for both relaxation and entertaining. At the heart of the home, the chefs kitchen is a masterpiece of design, featuring stacked solid wood cabinetry, exquisite granite countertops, a stylish tile backsplash, and a large central island illuminated by beautiful pendant lighting. Built in stainless steel appliances, a gas cooktop, and a spacious pantry ensure effortless meal preparation, while the seamless flow into the great room, breakfast nook, and formal dining area makes hosting gatherings a delight. The entryway and dining room exude sophistication with coffered ceilings and elegant board and batten wall accents, while ceramic flooring throughout the main living spaces enhances the homes refined aesthetic. A dedicated office with French doors near the front entry provides a quiet and functional space, ideal for working from home or personal projects. This exceptional home boasts two luxurious master suites, each with oversized windows that showcase breathtaking serene views. The primary master suite features two custom walk in closets and a spa inspired ensuite with separate vanities, a grand walk in shower, a tile enclosed soaker tub, solid wood cabinetry, and granite countertops, offering a perfect balance of elegance and relaxation. The secondary master suite provides an equally impressive private sanctuary, complete with a spacious walk in closet and a second spa inspired ensuite featuring a generous walk in shower, solid wood cabinetry, and granite countertops. Two additional bedrooms shares a Jack and Jill bathroom with solid wood cabinetry and granite countertops. Step outside to the extended open lanai, where upgraded pavers, a gas hookup, and water lines await the creation of your ideal outdoor kitchen. The panoramic views of the surrounding natural landscape make this space perfect for enjoying Floridas beautiful weather. The backyard is a blank canvass where you can design and build the dream pool youve always wanted and to your specifications. The laundry room is equipped with an oversized washer and dryer with pedestal bases and is pre plumbed for a sink, adding convenience to daily routines. This home is filled with upgrades, including plantation shutters, motorized shades in the great room, solid 8 foot wood doors, recessed lighting, and custom stonework. The oversized three car garage features insulated, wind rated doors and overhead storage racks, providing ample space for vehicles and storage. Other features include a tankless water heater, water softener, impact rated windows and doors, keyless garage access, a full yard reclaimed water irrigation system, fenced backyard, and hurricane shutters and security cameras for peace of mind. Enjoy access to resort style amenities just a short walk or golf cart ride away clubhouse with an on site caf, three resort style pools, a state of the art fitness center, a game room, scenic walking and biking trails, a dog park, and playgrounds. Bexley Elementary, a top rated school, is conveniently located within the neighborhood. Listing agent is co owner of this property. Schedule your private showing today!
Payment Calculator
- Principal & Interest -
- Property Tax $
- Home Insurance $
- HOA Fees $
- Monthly -
For a Fast & FREE Mortgage Pre-Approval Apply Now
Apply Now
 Apply Now
Apply NowFeatures
Building and Construction
- Builder Model: SAVANNAH
- Builder Name: CARDEL
- Covered Spaces: 0.00
- Exterior Features: Hurricane Shutters, Irrigation System, Rain Gutters, Sidewalk, Sliding Doors
- Flooring: Carpet, Ceramic Tile
- Living Area: 3306.00
- Roof: Shingle
Land Information
- Lot Features: In County, Landscaped, Level, Sidewalk, Paved
School Information
- High School: Sunlake High School-PO
- Middle School: Charles S. Rushe Middle-PO
- School Elementary: Bexley Elementary School
Garage and Parking
- Garage Spaces: 3.00
- Open Parking Spaces: 0.00
- Parking Features: Driveway, Garage Door Opener, Oversized
Eco-Communities
- Water Source: Public
Utilities
- Carport Spaces: 0.00
- Cooling: Central Air
- Heating: Central, Electric, Natural Gas
- Pets Allowed: Yes
- Sewer: Public Sewer
- Utilities: BB/HS Internet Available, Cable Available, Cable Connected, Electricity Available, Electricity Connected, Natural Gas Available, Natural Gas Connected, Phone Available, Public, Sewer Available, Sewer Connected, Street Lights, Underground Utilities, Water Available, Water Connected
Amenities
- Association Amenities: Clubhouse, Fitness Center, Park, Playground, Pool, Trail(s)
Finance and Tax Information
- Home Owners Association Fee Includes: Common Area Taxes, Pool, Escrow Reserves Fund, Insurance, Maintenance Grounds
- Home Owners Association Fee: 433.00
- Insurance Expense: 0.00
- Net Operating Income: 0.00
- Other Expense: 0.00
- Tax Year: 2024
Other Features
- Appliances: Built-In Oven, Cooktop, Dishwasher, Disposal, Dryer, Electric Water Heater, Exhaust Fan, Microwave, Refrigerator, Tankless Water Heater, Washer, Water Softener
- Association Name: Jessica Rosa Melendez
- Association Phone: 813-944-1001
- Country: US
- Interior Features: Built-in Features, Ceiling Fans(s), Coffered Ceiling(s), Crown Molding, Eat-in Kitchen, High Ceilings, In Wall Pest System, Kitchen/Family Room Combo, Living Room/Dining Room Combo, Open Floorplan, Primary Bedroom Main Floor, Solid Surface Counters, Solid Wood Cabinets, Split Bedroom, Thermostat, Tray Ceiling(s), Walk-In Closet(s), Window Treatments
- Legal Description: BEXLEY SOUTH PARCEL 4 PHASE 2A PB 75 PG 001 BLOCK Z LOT 2
- Levels: One
- Area Major: 34638 - Land O Lakes
- Occupant Type: Owner
- Parcel Number: 18-26-18-0030-00Z00-0020
- Possession: Close Of Escrow
- Style: Mediterranean
- View: Trees/Woods, Water
- Views: 23
- Zoning Code: MPUD
Similar Properties
Nearby Subdivisions
Angeline
Angeline Active Adult
Angeline Active Adult
Angeline Ph 1a 1b 1c 1d
Arden Preserve
Asbel Creek
Asbel Creek Ph 01
Asbel Creek Ph 02
Asbel Creek Ph 04
Asbel Creek Ph 1
Asbel Estates
Ballantrae Village 05
Ballantrae Village 06
Ballantrae Village 2a
Ballantrae Villages 3a 3b
Bexley
Bexley South 44 North 31 P
Bexley South 44 And North 31 P
Bexley South Parcel4 Ph 3a
Bexley South Ph 2a Prcl 4
Bexley South Ph 3a Prcl 4
Bexley South Ph 3b Prcl 4
Bexley South Prcl 3 Ph 1
Bexley South Prcl 4 Ph 1
Bexley South Prcl 4 Ph 2a
Bexley South Prcl 4 Ph 2b
Bexley South Prcl 4 Ph 3a
Bexley South Prcl 4 Ph 3b
Concord Station
Concord Station Ph 02
Concord Station Ph 04
Concord Station Ph 4 Uns A B
Concord Station Phase 4
Concord Stn Ph 2 Uns A B Sec
Concord Stn Ph 4 Un C Sec 2
Cypress Preserve
Cypress Preserve Ph 2a
Cypress Preserve Ph 2b 1 2b
Cypress Preserve Ph 3a 4a
Cypress Preserve Ph 3b 2b 3
Cypress Preserve Ph 3c
Deerbrook
Del Webb Bexley
Del Webb Bexley Ph 2
Del Webb Bexley Ph 3a
Del Webb Bexley Ph 3b
Del Webb Bexley Ph 4
Ivelmar Estates
Lake Talia
Lake Talia Ph 01
Lakeshore Ranch Ph I
Oakstead
Oakstead Prcl 02
Oakstead Prcl 08
Oakstead Prcl 5
Pasco Sunset Lakes
Riverstone
Stonegate
Stonegate Ph 01
Stonegate Ph 02
Stonegate Ph 1 A
Stonegate Ph I
Suncoast Lakes Ph 01
Suncoast Lakes Ph 02
Suncoast Lakes Ph 03
Suncoast Meadows Increment 01
Suncoast Meadows Increment 02
Suncoast Pointe Villages 2a 2b
Tierra Del Sol
Tierra Del Sol Ph 01
Tierra Del Sol Ph 02
Tierra Del Sol Ph 1
Tierra Del Sol Ph 2
Tower Road
Whispering Pines



