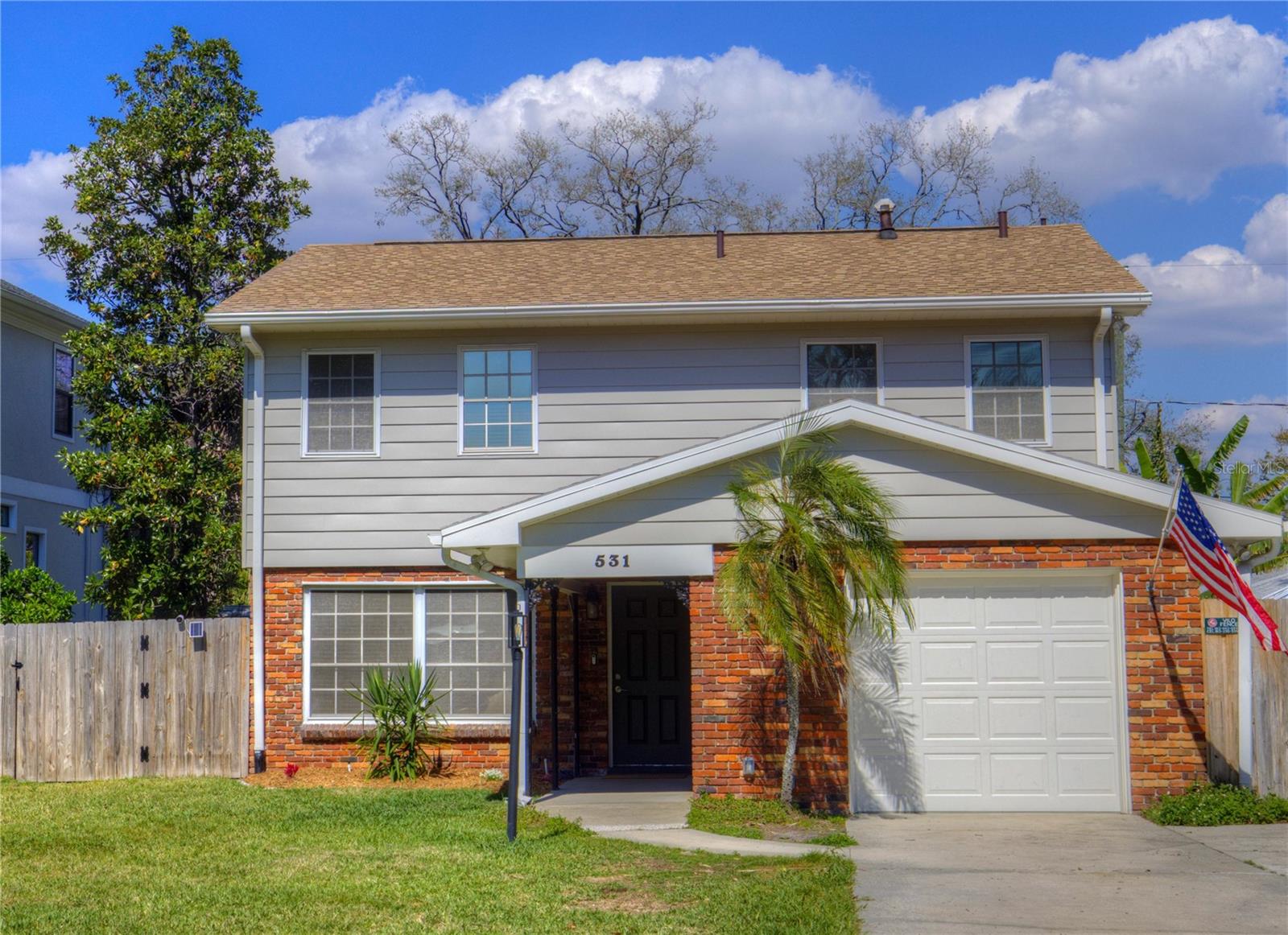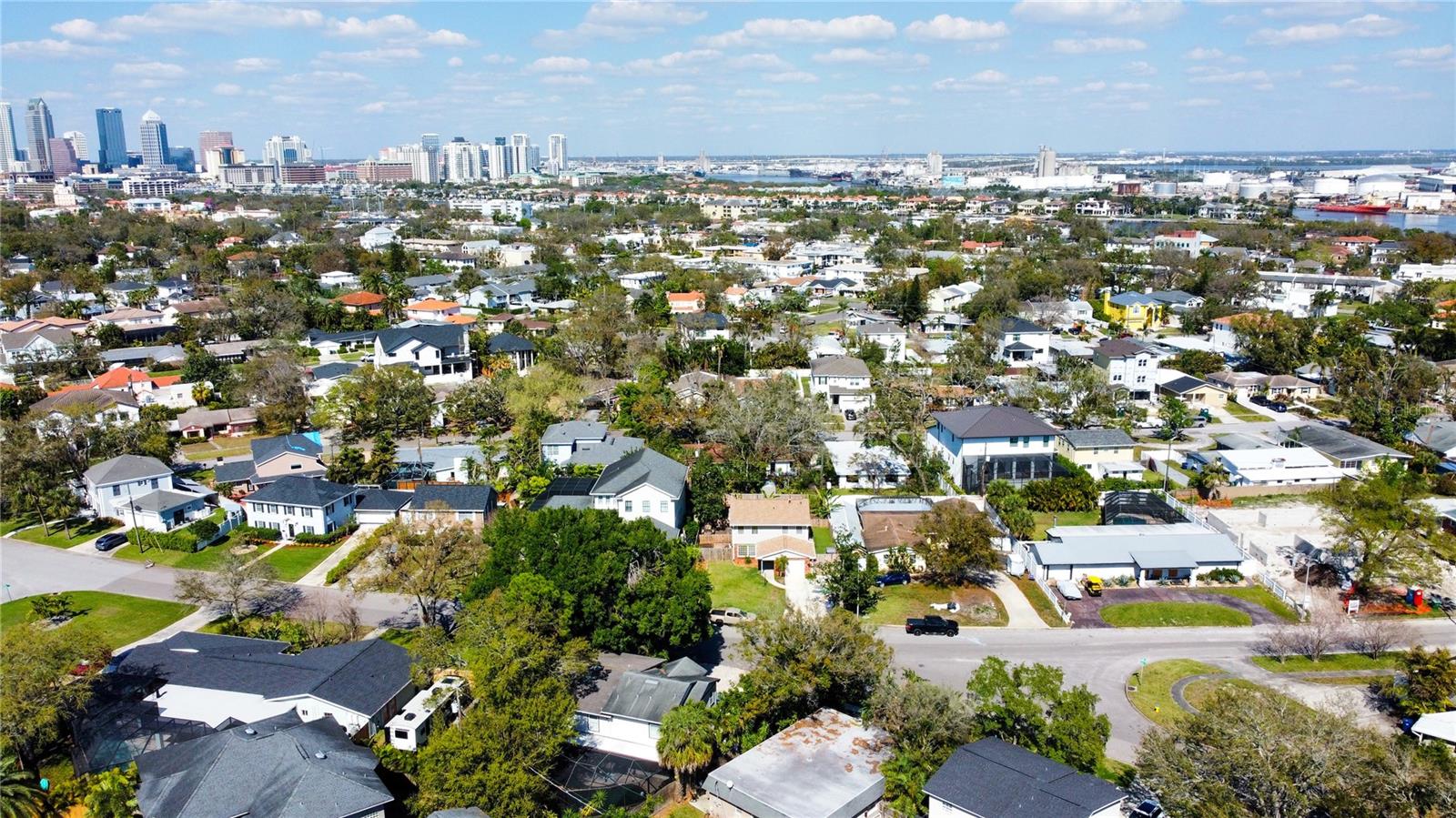531 Luzon Avenue, TAMPA, FL 33606
Property Photos

Would you like to sell your home before you purchase this one?
Priced at Only: $1,100,000
For more Information Call:
Address: 531 Luzon Avenue, TAMPA, FL 33606
Property Location and Similar Properties






- MLS#: TB8357046 ( Residential )
- Street Address: 531 Luzon Avenue
- Viewed: 20
- Price: $1,100,000
- Price sqft: $419
- Waterfront: No
- Year Built: 1958
- Bldg sqft: 2624
- Bedrooms: 4
- Total Baths: 3
- Full Baths: 2
- 1/2 Baths: 1
- Garage / Parking Spaces: 1
- Days On Market: 33
- Additional Information
- Geolocation: 27.9223 / -82.4555
- County: HILLSBOROUGH
- City: TAMPA
- Zipcode: 33606
- Subdivision: Byars Thompson Add Davis
- Elementary School: Gorrie HB
- Middle School: Wilson HB
- High School: Plant HB
- Provided by: FISHER & ASSOCIATES REAL ESTATE
- Contact: Shelia Fisher
- 813-251-1638

- DMCA Notice
Description
Move in ready home on quiet street on desirable Davis Islands. Home was fully remediated and re modeled after water intrusion during hurricane Helene. Open floor plan with the following upgrades/replacements: new ceramic tile downstairs (July '23); refinished hardwood floors (stairs and upstairs July '23); spray foam in attic (5.5" (R 22) open cell to roof deck and 3.5" (R 14) open cell to gable ends); new entire HVAC system and duct work (Sep '23); new main electric panel and sub panel along with rewiring downstairs (Aug '24); whole home dehumidifier (July '24); 6' space board picket fence whole property (July '23); all new appliances (Oct '24); wall mounted gas tankless water heater (Sep '24); artificial turf on side of house (Aug '23); large raised bed garden (Sep '23); All new ceiling fans, electrical outlets and switches upstairs and downstairs (between July '23 and present day).
Description
Move in ready home on quiet street on desirable Davis Islands. Home was fully remediated and re modeled after water intrusion during hurricane Helene. Open floor plan with the following upgrades/replacements: new ceramic tile downstairs (July '23); refinished hardwood floors (stairs and upstairs July '23); spray foam in attic (5.5" (R 22) open cell to roof deck and 3.5" (R 14) open cell to gable ends); new entire HVAC system and duct work (Sep '23); new main electric panel and sub panel along with rewiring downstairs (Aug '24); whole home dehumidifier (July '24); 6' space board picket fence whole property (July '23); all new appliances (Oct '24); wall mounted gas tankless water heater (Sep '24); artificial turf on side of house (Aug '23); large raised bed garden (Sep '23); All new ceiling fans, electrical outlets and switches upstairs and downstairs (between July '23 and present day).
Payment Calculator
- Principal & Interest -
- Property Tax $
- Home Insurance $
- HOA Fees $
- Monthly -
For a Fast & FREE Mortgage Pre-Approval Apply Now
Apply Now
 Apply Now
Apply NowFeatures
Building and Construction
- Covered Spaces: 0.00
- Exterior Features: Irrigation System, Private Mailbox, Rain Gutters, Sliding Doors
- Fencing: Fenced, Vinyl
- Flooring: Ceramic Tile, Wood
- Living Area: 2199.00
- Other Structures: Shed(s)
- Roof: Shingle
Land Information
- Lot Features: FloodZone, City Limits, Landscaped, Near Public Transit, Sidewalk, Paved
School Information
- High School: Plant-HB
- Middle School: Wilson-HB
- School Elementary: Gorrie-HB
Garage and Parking
- Garage Spaces: 1.00
- Open Parking Spaces: 0.00
- Parking Features: Driveway, Garage Door Opener
Eco-Communities
- Water Source: Public
Utilities
- Carport Spaces: 0.00
- Cooling: Central Air, Humidity Control
- Heating: Central, Electric
- Pets Allowed: Cats OK, Dogs OK
- Sewer: Public Sewer
- Utilities: Cable Available, Electricity Connected, Fiber Optics, Fire Hydrant, Natural Gas Available, Sewer Connected, Sprinkler Recycled, Water Connected
Finance and Tax Information
- Home Owners Association Fee: 0.00
- Insurance Expense: 0.00
- Net Operating Income: 0.00
- Other Expense: 0.00
- Tax Year: 2024
Other Features
- Appliances: Dishwasher, Dryer, Exhaust Fan, Microwave, Range, Refrigerator, Tankless Water Heater, Washer
- Country: US
- Furnished: Unfurnished
- Interior Features: Ceiling Fans(s), Crown Molding
- Legal Description: BYARS THOMPSON ADDITION DAVIS ISLAND LOT BEG ON SLY BDRY OF LOT 28 30 FT NW OF S'MOST COR & RUN NWLY ALONG SLY BDRIES OF LOTS 28 & 29 61 FT NELY 118.22 FT TO NLY BDRY OF LOT 29 29 FT NW OF E'MOST COR SELY ALONG NLY BDRY OF LOTS 29 & 28 61 FT AND SWLY 121.68 FT TO BEG BLOCK 9
- Levels: Two
- Area Major: 33606 - Tampa / Davis Island/University of Tampa
- Occupant Type: Owner
- Parcel Number: A-36-29-18-50I-000009-00028.0
- Possession: Close of Escrow
- Style: Traditional
- Views: 20
- Zoning Code: RS-60
Nearby Subdivisions
Bayshore Place
Baywood
Benjamins 4th Add
Benjamins 5th Add
Benjamins Add To West Ta
Byars Thompson Add
Byars Thompson Add Davis
Davis Island
Davis Islands
Davis Islands Pb10 Pg52 To 57
Davis Islands Rep Of Pt O
Davis Islands Resub Of Lt 168
Fullers Sub
Hyde Park West
Lingerlong
Lingerlong West Hyde Park Vil
Morrison Grove Sub
Packwoodshyde Park
Watrous Rev Map

































