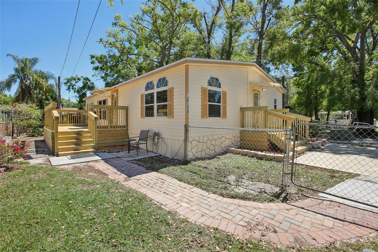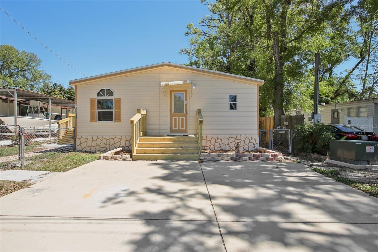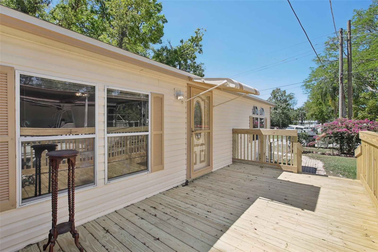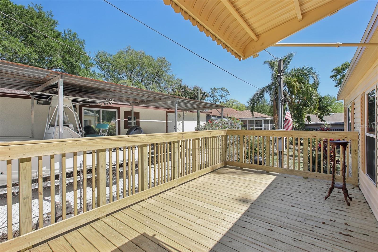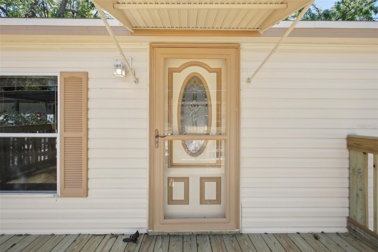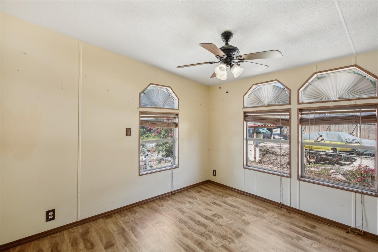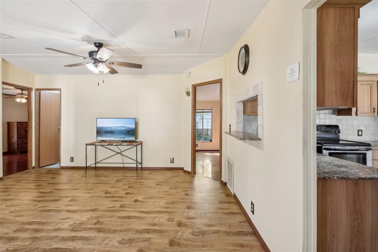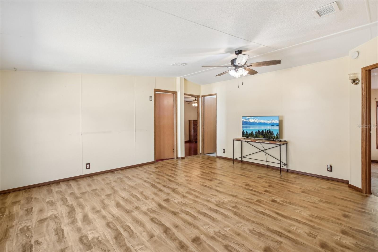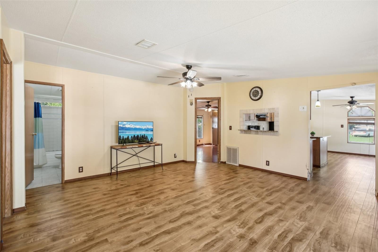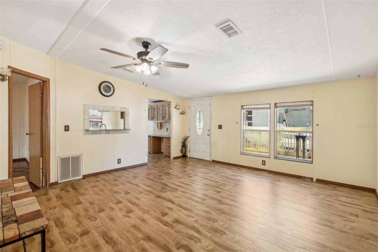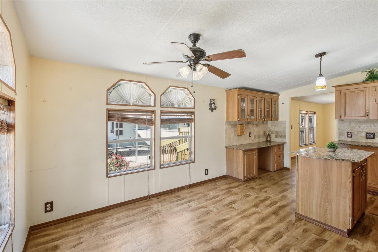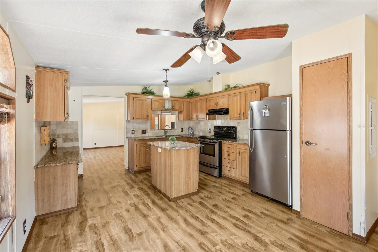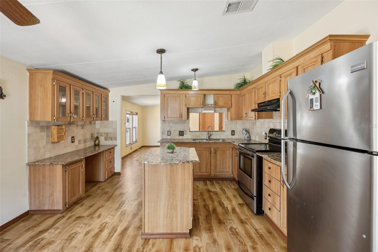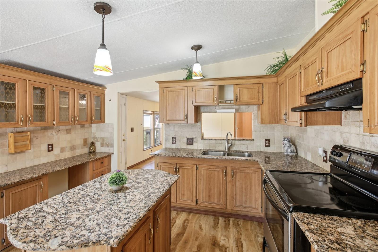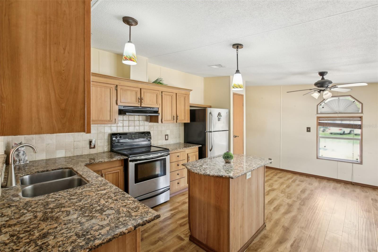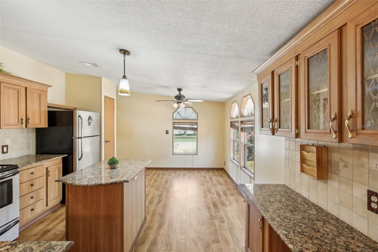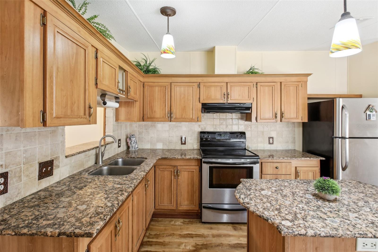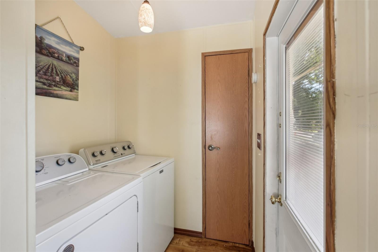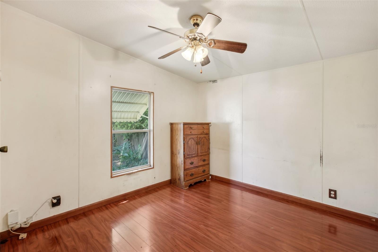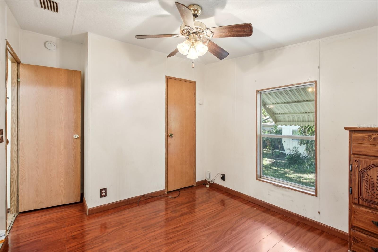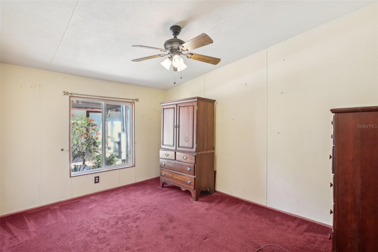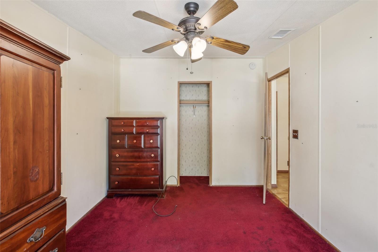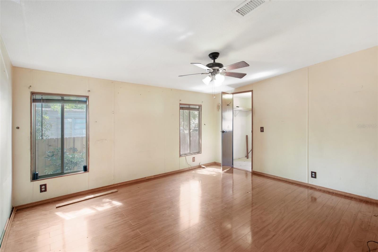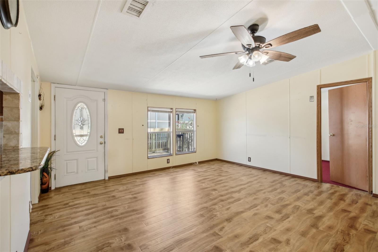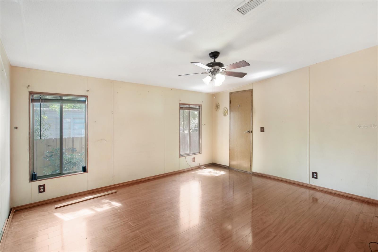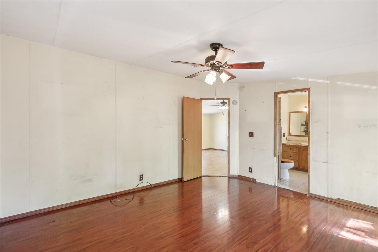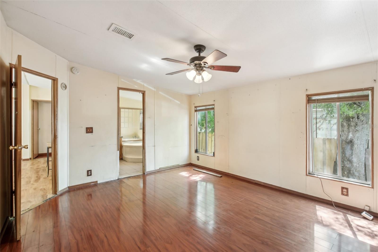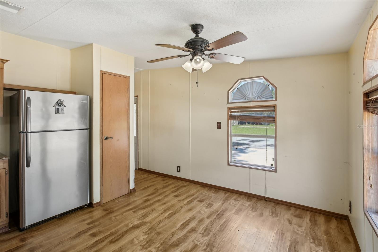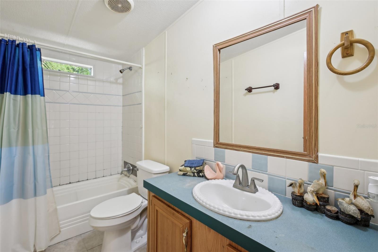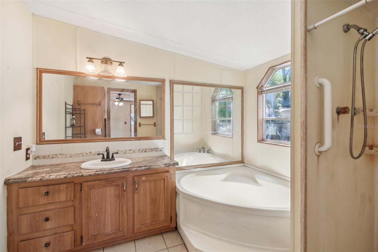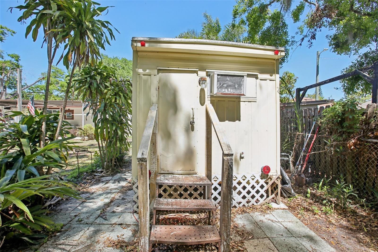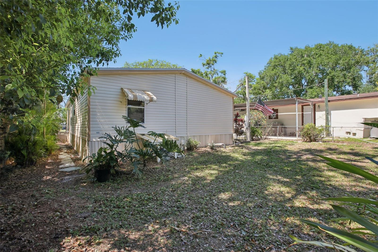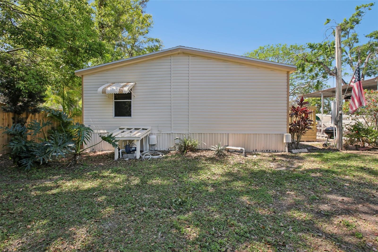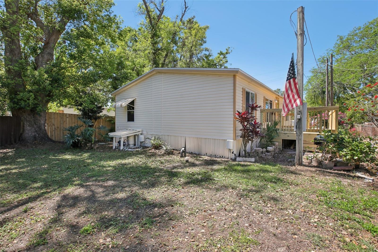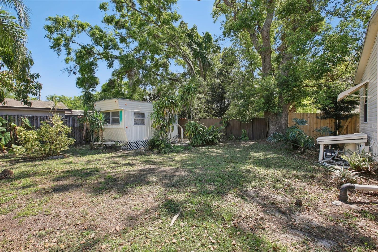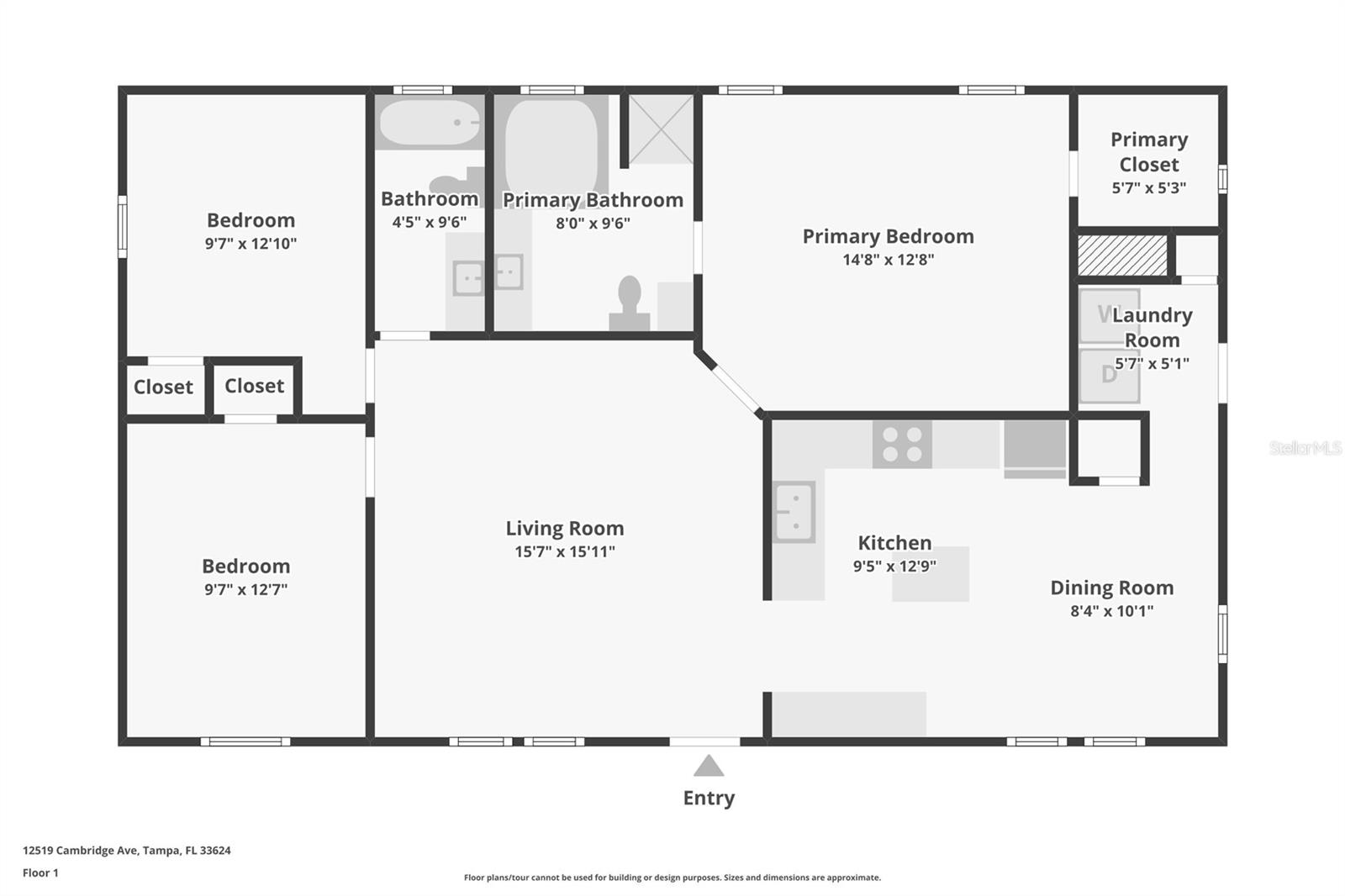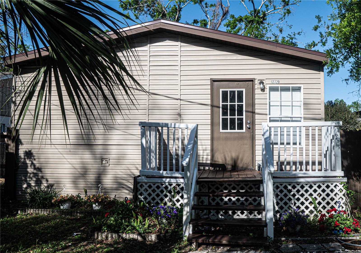12519 Cambridge Avenue, TAMPA, FL 33624
Property Photos
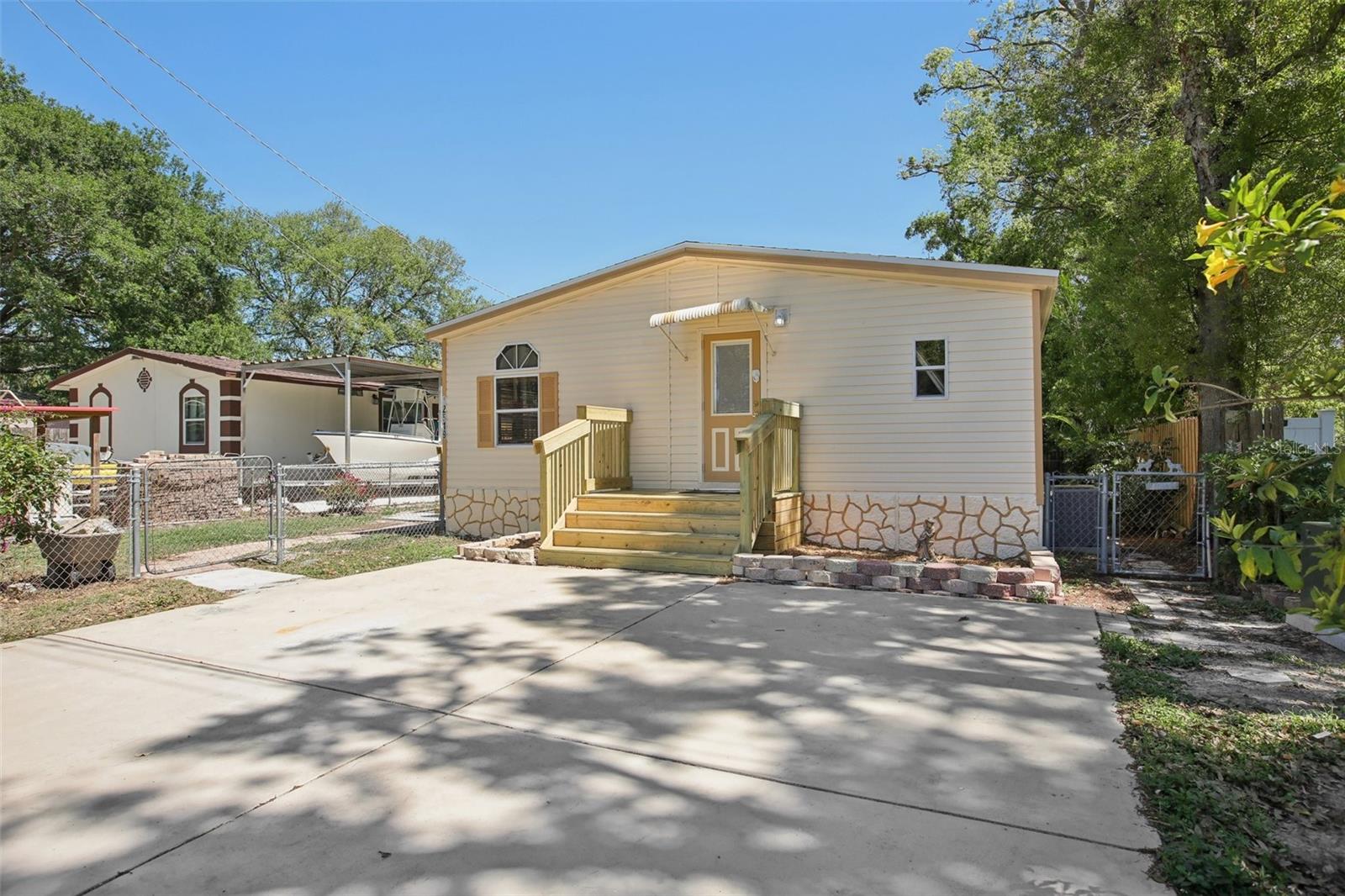
Would you like to sell your home before you purchase this one?
Priced at Only: $265,000
For more Information Call:
Address: 12519 Cambridge Avenue, TAMPA, FL 33624
Property Location and Similar Properties
- MLS#: TB8356800 ( Residential )
- Street Address: 12519 Cambridge Avenue
- Viewed: 7
- Price: $265,000
- Price sqft: $186
- Waterfront: No
- Year Built: 2002
- Bldg sqft: 1428
- Bedrooms: 3
- Total Baths: 2
- Full Baths: 2
- Days On Market: 8
- Additional Information
- Geolocation: 28.0618 / -82.53
- County: HILLSBOROUGH
- City: TAMPA
- Zipcode: 33624
- Subdivision: North End Terrace
- Elementary School: Essrig HB
- Middle School: Hill HB
- High School: Gaither HB
- Provided by: ARK REALTY
- Contact: DAVID Sanchez
- 813-679-7717

- DMCA Notice
-
Description1st Time Home Buyer Take advantage of down payment assistance programs up to $10,000 if using financing. Affordable Home in Carrollwood No HOA, No CDD! This **2002 built mobile home** is a rare find in the highly sought after **Carrollwood area of Tampa!** Featuring **3 bedrooms, 2 full baths, a spacious kitchen with an eat in dining area, and a separate laundry room**, this home is perfect for comfortable living. **Brand New Upgrades:** **New shingle roof** **New deck & staircase** **Fresh exterior paint** Outside, enjoy a **fenced yard** for privacy, plus a **small trailer in the backyard**perfect for extra storage or a hobby space! The property runs on **well and septic** (no high water bills!) and is **not in a flood zone**. **NO HOA & NO CDD!** Enjoy homeownership without extra fees. Plus, the property has a **homestead exemption** for tax savings! **Prime Location:** Just off **Gunn Highway** **Minutes from everything**shopping, dining, and entertainment **Public transit within walking distance** **A Rare Opportunity!** Homes like this in Carrollwood for **under $300K** dont come around often. While the interior could use a little **TLC**, this home has incredible potential. Dont miss outschedule your showing today! Call now for more details!
Payment Calculator
- Principal & Interest -
- Property Tax $
- Home Insurance $
- HOA Fees $
- Monthly -
For a Fast & FREE Mortgage Pre-Approval Apply Now
Apply Now
 Apply Now
Apply NowFeatures
Building and Construction
- Basement: Crawl Space
- Covered Spaces: 0.00
- Exterior Features: Storage
- Fencing: Chain Link, Wood
- Flooring: Carpet, Laminate, Tile
- Living Area: 1188.00
- Other Structures: Other, Storage
- Roof: Shingle
Land Information
- Lot Features: In County
School Information
- High School: Gaither-HB
- Middle School: Hill-HB
- School Elementary: Essrig-HB
Garage and Parking
- Garage Spaces: 0.00
- Open Parking Spaces: 0.00
Eco-Communities
- Water Source: Well
Utilities
- Carport Spaces: 0.00
- Cooling: Central Air
- Heating: Electric
- Pets Allowed: Cats OK, Dogs OK, Yes
- Sewer: Septic Tank
- Utilities: BB/HS Internet Available, Cable Available, Electricity Available, Electricity Connected, Phone Available, Private, Water Connected
Finance and Tax Information
- Home Owners Association Fee: 0.00
- Insurance Expense: 0.00
- Net Operating Income: 0.00
- Other Expense: 0.00
- Tax Year: 2024
Other Features
- Appliances: Dryer, Electric Water Heater, Range, Range Hood, Refrigerator, Washer
- Country: US
- Interior Features: Ceiling Fans(s), Primary Bedroom Main Floor, Thermostat
- Legal Description: NORTH END TERRACE LOT 58
- Levels: One
- Area Major: 33624 - Tampa / Northdale
- Occupant Type: Vacant
- Parcel Number: U-08-28-18-0Y3-000000-00058.0
- Possession: Close Of Escrow
- View: City
- Zoning Code: RSC-9
Similar Properties
Nearby Subdivisions



