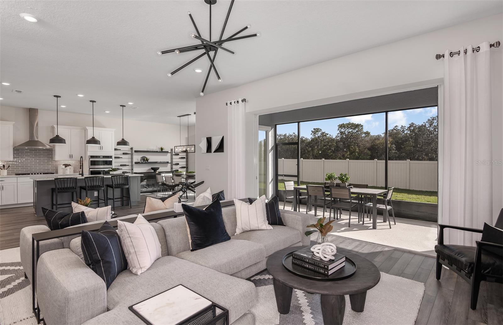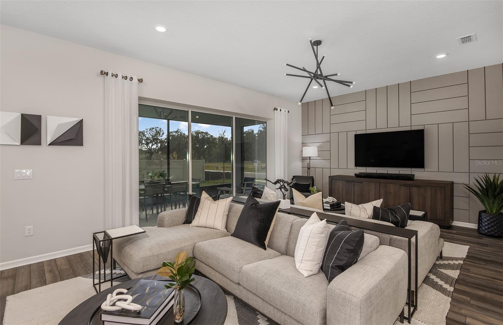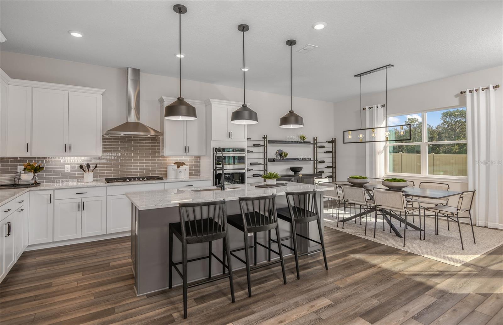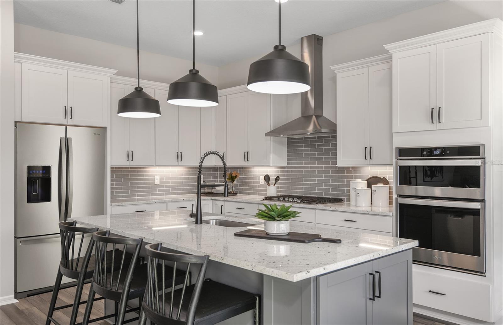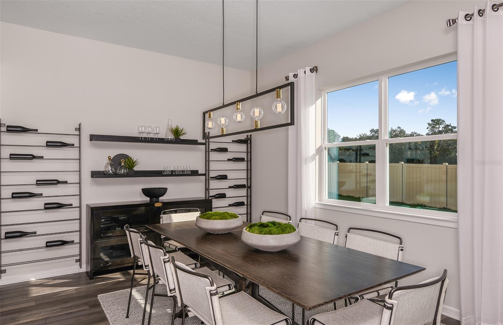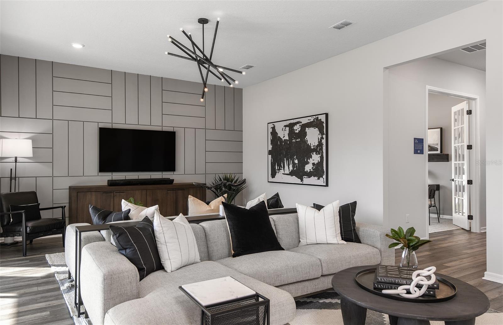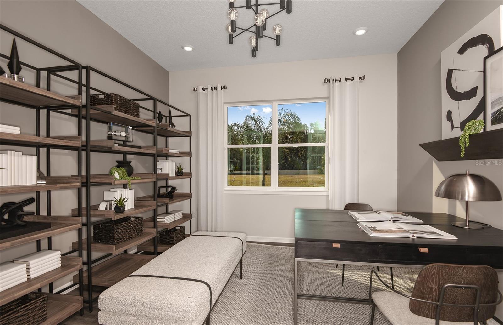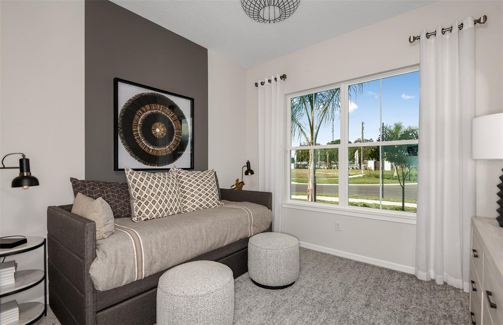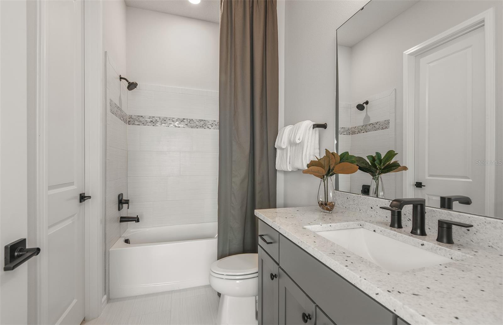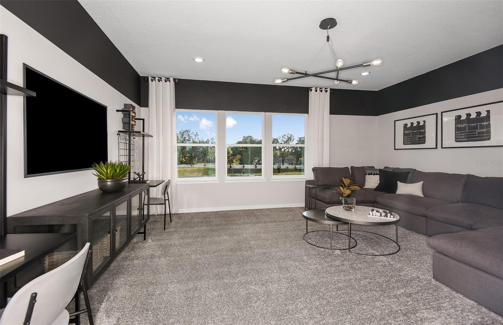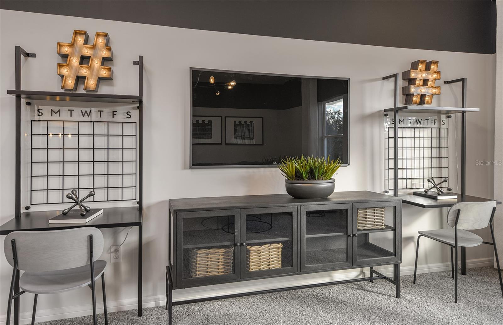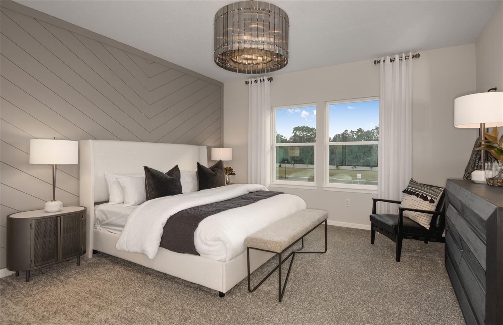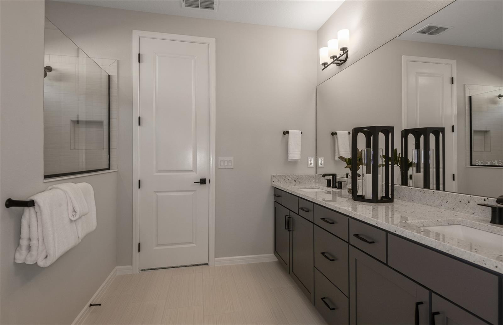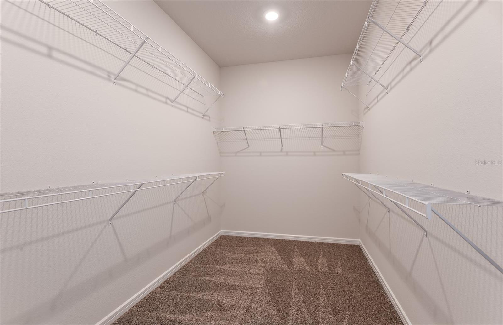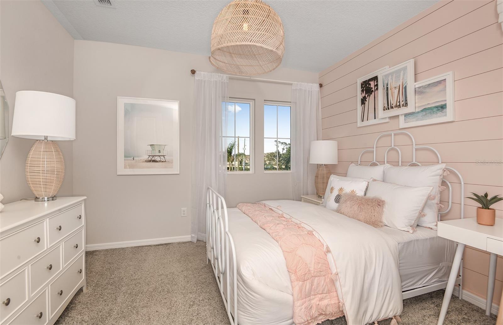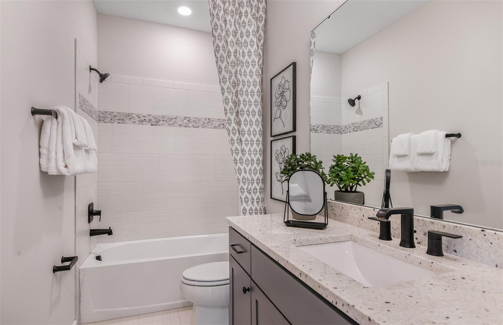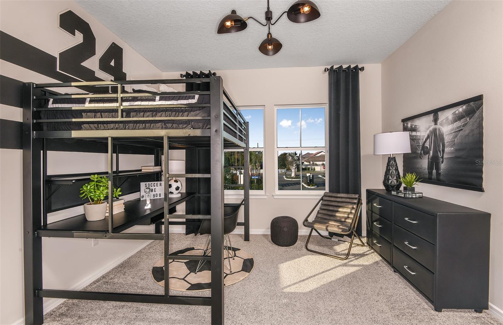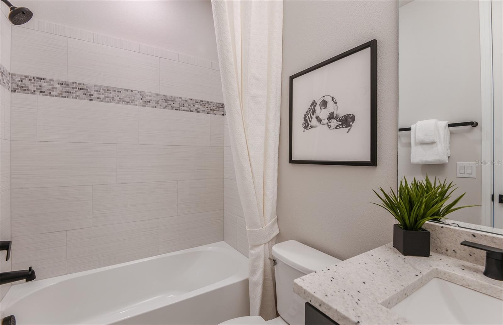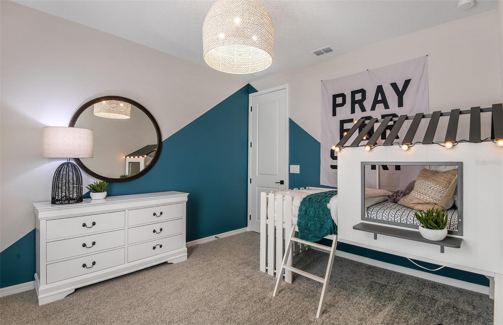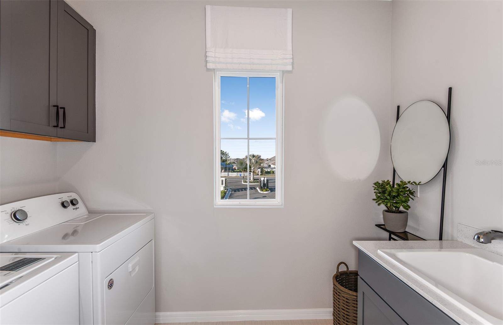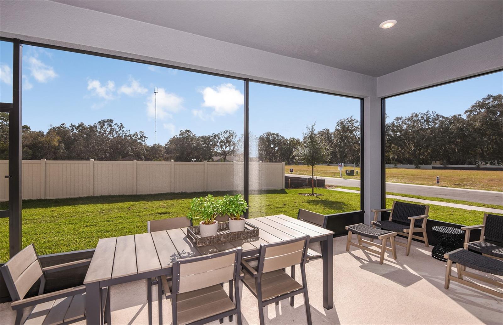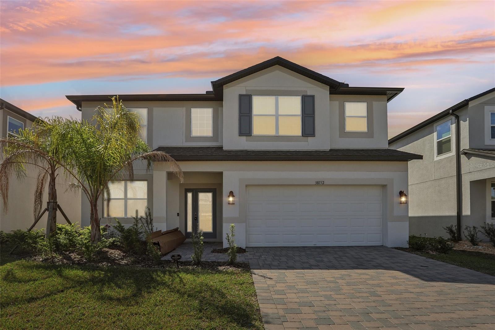37195 Clinch Circle, ZEPHYRHILLS, FL 33540
Property Photos
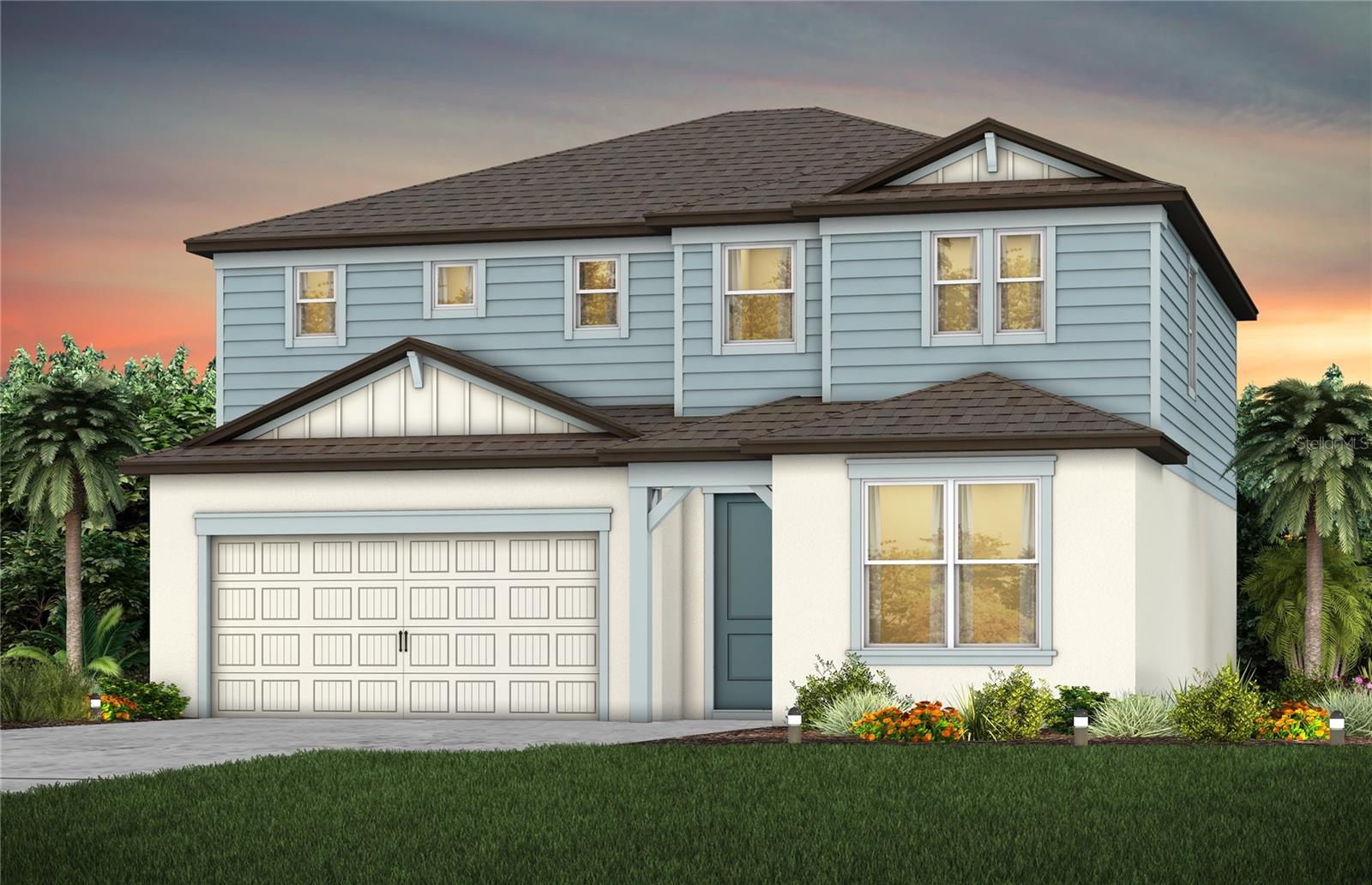
Would you like to sell your home before you purchase this one?
Priced at Only: $534,160
For more Information Call:
Address: 37195 Clinch Circle, ZEPHYRHILLS, FL 33540
Property Location and Similar Properties
- MLS#: TB8356209 ( Residential )
- Street Address: 37195 Clinch Circle
- Viewed: 26
- Price: $534,160
- Price sqft: $168
- Waterfront: No
- Year Built: 2025
- Bldg sqft: 3188
- Bedrooms: 5
- Total Baths: 4
- Full Baths: 3
- 1/2 Baths: 1
- Garage / Parking Spaces: 2
- Days On Market: 4
- Additional Information
- Geolocation: 28.1815 / -82.2006
- County: PASCO
- City: ZEPHYRHILLS
- Zipcode: 33540
- Subdivision: Riverwood Estates Phase 1a
- Elementary School: Chester W Taylor Elemen PO
- Middle School: Raymond B Stewart Middle PO
- High School: Zephryhills High School PO
- Provided by: PULTE REALTY OF WEST FLORIDA LLC
- Contact: Jacque Gendron
- 813-696-3050

- DMCA Notice
-
DescriptionUnder Construction. Pulte Homes is Selling in Riverwood! Enjoy all the benefits of a new construction home in this highly amenitized community, ideally located in Wesley Chapel. This new community will feature a resort style pool with an open cabana, a clubhouse, a fitness center, nature trails, shared green spaces, pickleball courts, a screened in game room, and a dog park! One of our newest floor plans, the Imperial, features an open concept home design and all the upgraded finishes you've been looking for. The gourmet kitchen showcases a spacious island, a large single bowl sink with an upgraded faucet, modern white cabinets, 3cm quartz countertops with a 4x16 tiled backsplash, and Whirlpool stainless steel appliances including a built in oven and microwave, stovetop with range hood, dishwasher and counter depth refrigerator. The bathrooms have white cabinets and quartz countertops, and the Owners bath has dual sinks and a walk in shower with an upgraded heavy glass door. Luxury vinyl plank flooring is in the main living areas, 18 x 18 tile is in the baths and laundry room, and stain resistant carpet is in the bedrooms and loft. This home makes great use of space with a first floor guest bedroom and private full bath, a versatile loft area, a convenient 2nd floor laundry room, storage under the stairs, a spacious gathering room, a covered lanai, and a 2 car garage. Additional upgrades include 4 LED downlights in the gathering room, floor outlet, and a Smart Home technology package with a video doorbell.
Payment Calculator
- Principal & Interest -
- Property Tax $
- Home Insurance $
- HOA Fees $
- Monthly -
For a Fast & FREE Mortgage Pre-Approval Apply Now
Apply Now
 Apply Now
Apply NowFeatures
Building and Construction
- Builder Model: IMPERIAL
- Builder Name: PULTE HOME COMPANY, LLC
- Covered Spaces: 0.00
- Exterior Features: Irrigation System, Rain Gutters, Sidewalk, Sprinkler Metered
- Flooring: Carpet, Luxury Vinyl, Tile
- Living Area: 2614.00
- Roof: Shingle
Property Information
- Property Condition: Under Construction
Land Information
- Lot Features: Landscaped, Sidewalk, Paved
School Information
- High School: Zephryhills High School-PO
- Middle School: Raymond B Stewart Middle-PO
- School Elementary: Chester W Taylor Elemen-PO
Garage and Parking
- Garage Spaces: 2.00
- Open Parking Spaces: 0.00
Eco-Communities
- Water Source: None
Utilities
- Carport Spaces: 0.00
- Cooling: Central Air
- Heating: Electric, Natural Gas
- Pets Allowed: Breed Restrictions, Number Limit, Yes
- Sewer: Public Sewer
- Utilities: BB/HS Internet Available, Cable Available, Electricity Available, Natural Gas Available, Sewer Connected, Sprinkler Meter, Sprinkler Well, Street Lights, Water Available
Finance and Tax Information
- Home Owners Association Fee: 50.26
- Insurance Expense: 0.00
- Net Operating Income: 0.00
- Other Expense: 0.00
- Tax Year: 2024
Other Features
- Appliances: Built-In Oven, Cooktop, Dishwasher, Disposal, Microwave, Range Hood, Refrigerator, Tankless Water Heater
- Association Name: HomeRiver Group/Patrick Dooley
- Association Phone: 813-993-4000
- Country: US
- Interior Features: Built-in Features, Eat-in Kitchen, High Ceilings, Kitchen/Family Room Combo, Open Floorplan, PrimaryBedroom Upstairs, Smart Home, Solid Surface Counters, Thermostat, Walk-In Closet(s)
- Legal Description: RIVERWOOD ESTATES PHASE 1A PB 64 PG 123 BLOCK 25 LOT 11
- Levels: Two
- Area Major: 33540 - Zephyrhills
- Occupant Type: Vacant
- Parcel Number: 34-26-21-0020-02500-0110
- Views: 26
- Zoning Code: MPUD
Similar Properties
Nearby Subdivisions
Abbott Park
Alken Acres
Alpha Village Estates
Bristol Mdws Ph 1a 1b
Bristol Mdws Ph 2
Cobblestone Ph 1
Crestview Hills
Crystal Spgs Colony Farms
Hidden River A
Hidden River Ph 1b
Hidden River Ph 2
None
Not In Hernando
Pine Breeze Court
River Run
Riverwood Estates
Riverwood Estates Phase 1a
Ruann Estates
Zephyr Lakes Sub
Zephyr Lakes Sub Abbott Park
Zephyr Lakes Subdivision
Zephyrhills Colony Co
Zephyrhills Colony Company Lan



