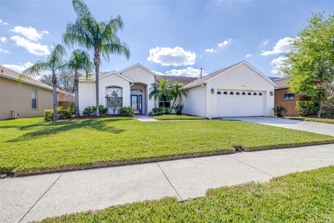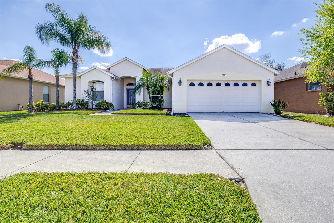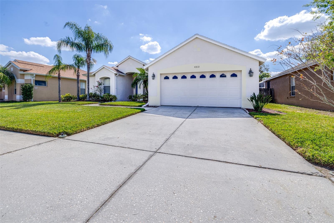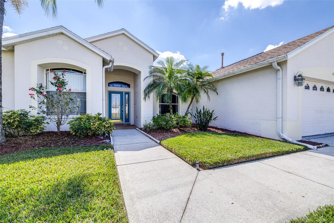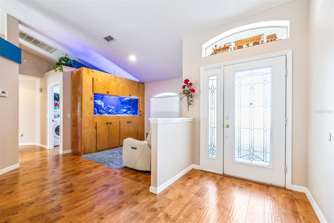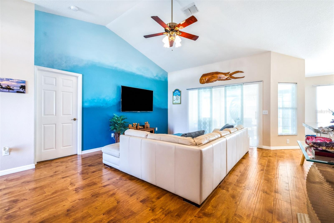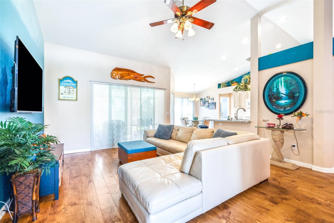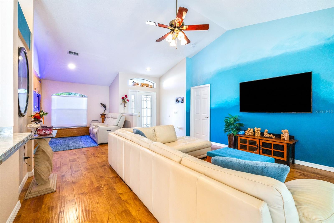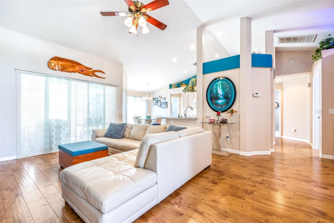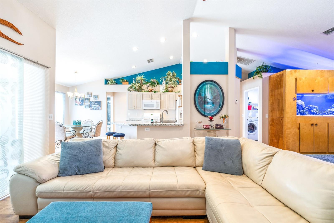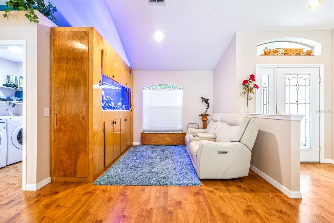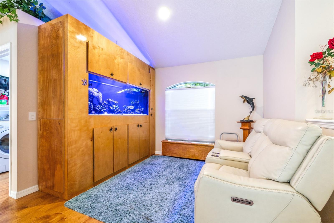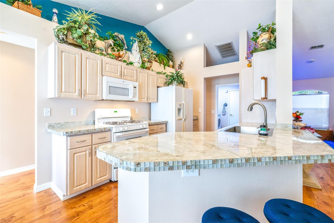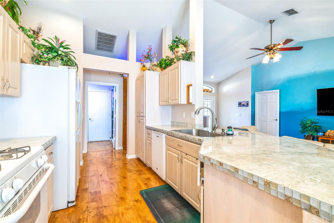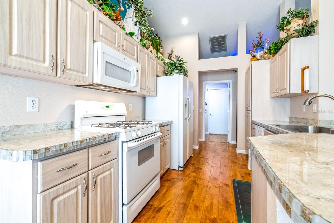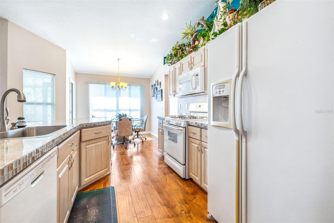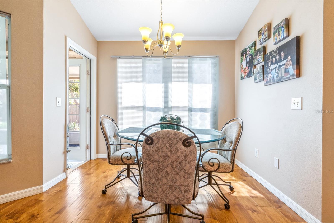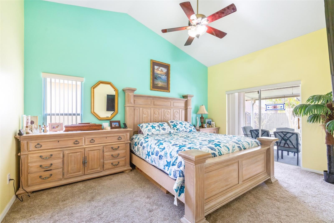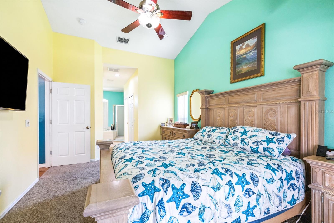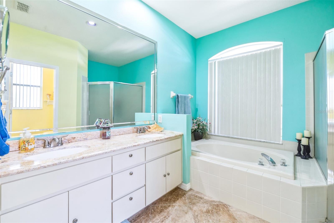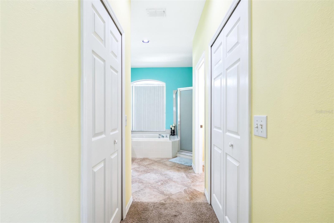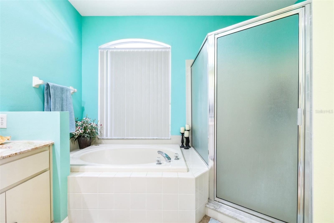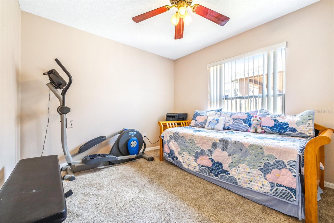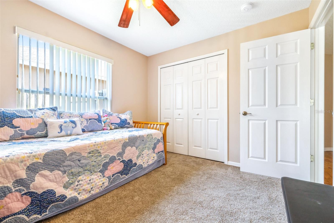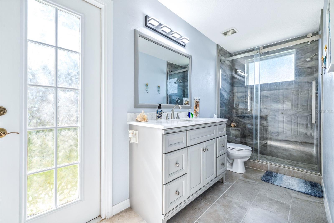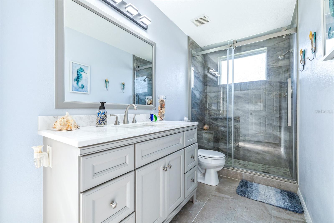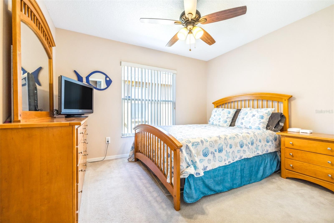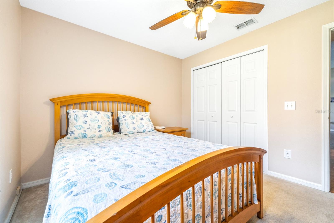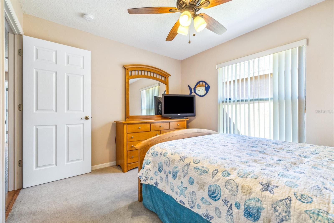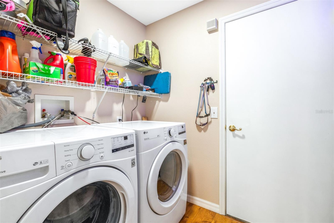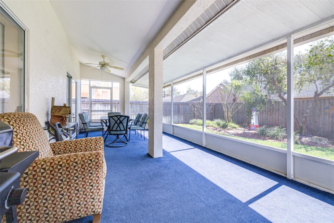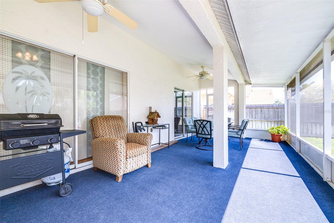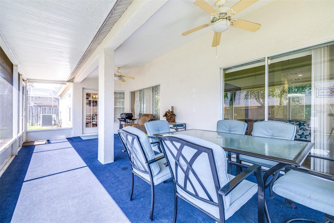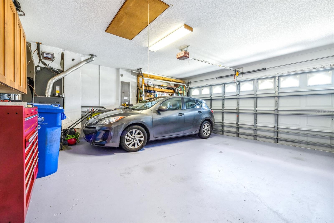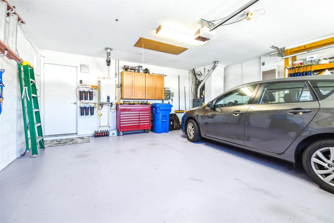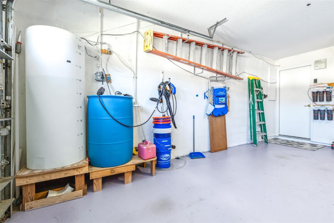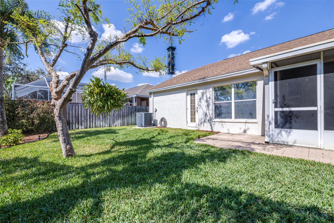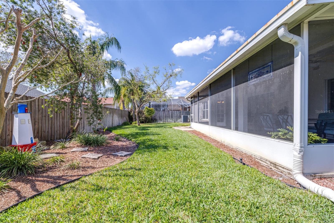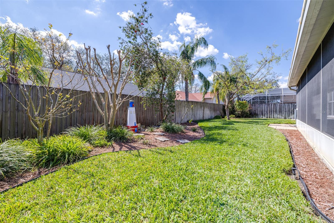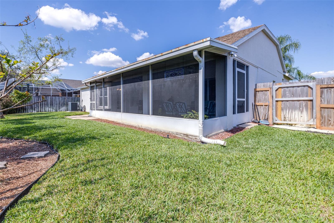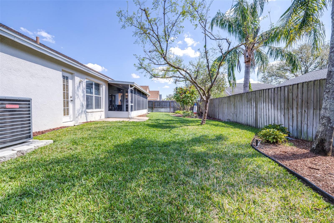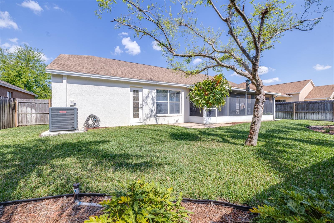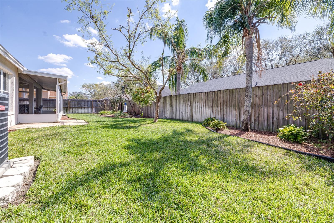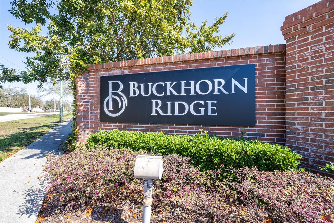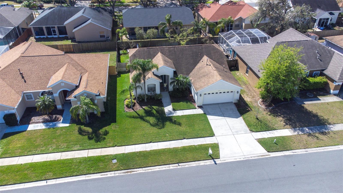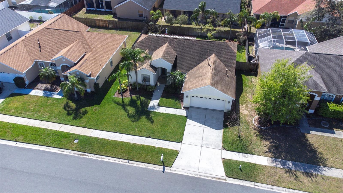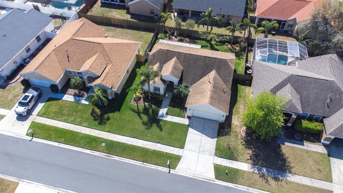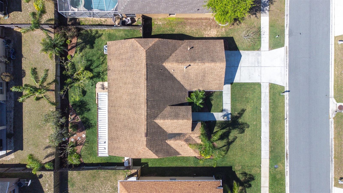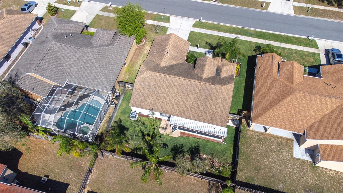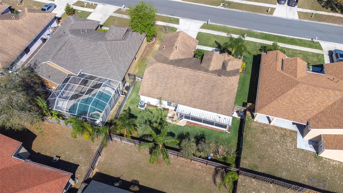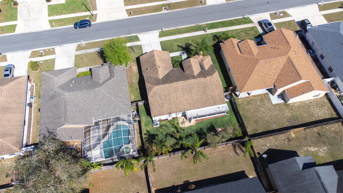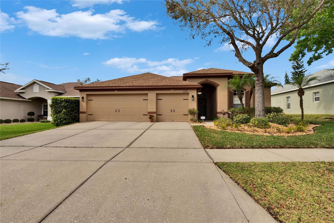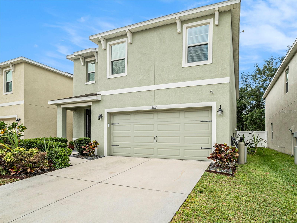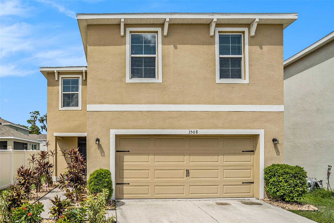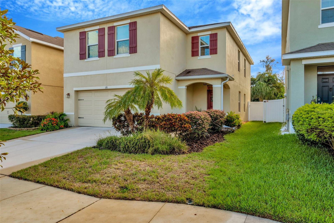4313 Brooke Drive, VALRICO, FL 33594
Property Photos
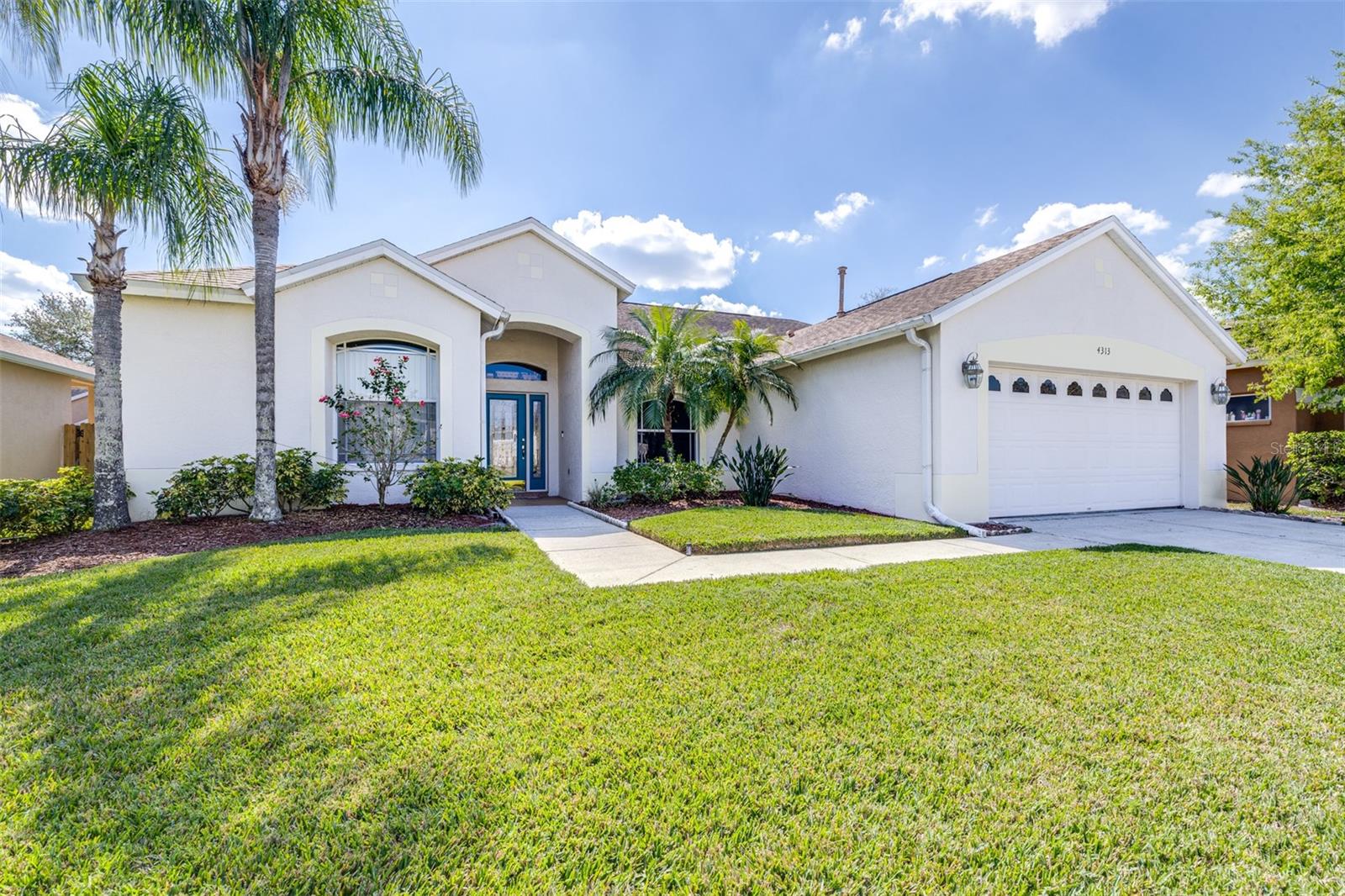
Would you like to sell your home before you purchase this one?
Priced at Only: $385,000
For more Information Call:
Address: 4313 Brooke Drive, VALRICO, FL 33594
Property Location and Similar Properties
Reduced
- MLS#: TB8355804 ( Residential )
- Street Address: 4313 Brooke Drive
- Viewed: 101
- Price: $385,000
- Price sqft: $158
- Waterfront: No
- Year Built: 1999
- Bldg sqft: 2441
- Bedrooms: 3
- Total Baths: 2
- Full Baths: 2
- Garage / Parking Spaces: 2
- Days On Market: 28
- Additional Information
- Geolocation: 27.9133 / -82.2263
- County: HILLSBOROUGH
- City: VALRICO
- Zipcode: 33594
- Subdivision: Brandon Ridge
- Elementary School: Nelson HB
- Middle School: Mulrennan HB
- High School: Durant HB
- Provided by: COLDWELL BANKER REALTY
- Contact: Zach Senter
- 727-781-3700

- DMCA Notice
-
DescriptionLooking for a beautifully maintained home with a fantastic floor plan in Valrico? Your search ends here! This stunning residence boasts incredible curb appeal, featuring fresh exterior paint, lush mature landscaping, and an attractive elevation. A charming brick pavered front porch and an elegant beveled glass entry door, complete with a sidelight and transom window, create a warm and inviting first impression. Major upgrades include a 6 year old roof, a 6 year old AC system, and a 6 year old tankless water heater, providing efficiency and peace of mind for years to come. Step inside the foyer, and you'll be captivated by the soaring cathedral ceilings and the open concept great room that seamlessly connects to the lanai and backyardperfect for a bright, airy feel. As a unique centerpiece, the home features an impressive 250 gallon saltwater fish tank, adding both beauty and tranquility to the space. The separate formal dining room sets the stage for memorable family gatherings and entertaining. The spacious kitchen, open to the great room, is a chefs dream with ample raised panel cabinetry, generous countertop space, a built in microwave, single stainless steel sinks, a gas range, and double pantry cabinets. The breakfast bar and sunlit breakfast nook make this space the heart of the home. Designed for privacy, this split floor plan situates the master suite on one side of the home, while the secondary bedrooms and bath are tucked away on the other side, just behind the kitchen. The master retreat is a true sanctuary, featuring double sliding doors to the lanai, two walk in closets, dual vanities, a relaxing garden tub beneath a large picture window, and a separate shower. Ceiling fans in every room ensure year round comfort, while the expansive lanai extends your living space, overlooking a fully fenced backyardoffering peace, privacy, and the perfect place to unwind at the end of the day. Don't miss the opportunity to make this exceptional home yours!
Payment Calculator
- Principal & Interest -
- Property Tax $
- Home Insurance $
- HOA Fees $
- Monthly -
For a Fast & FREE Mortgage Pre-Approval Apply Now
Apply Now
 Apply Now
Apply NowFeatures
Building and Construction
- Covered Spaces: 0.00
- Exterior Features: Irrigation System, Lighting, Rain Gutters
- Fencing: Fenced
- Flooring: Carpet, Ceramic Tile, Vinyl
- Living Area: 1678.00
- Roof: Shingle
Land Information
- Lot Features: In County, Sidewalk, Paved
School Information
- High School: Durant-HB
- Middle School: Mulrennan-HB
- School Elementary: Nelson-HB
Garage and Parking
- Garage Spaces: 2.00
- Open Parking Spaces: 0.00
- Parking Features: Garage Door Opener
Eco-Communities
- Water Source: Public
Utilities
- Carport Spaces: 0.00
- Cooling: Central Air
- Heating: Central, Natural Gas
- Pets Allowed: Yes
- Sewer: Public Sewer
- Utilities: Cable Available, Electricity Connected, Street Lights
Finance and Tax Information
- Home Owners Association Fee: 375.00
- Insurance Expense: 0.00
- Net Operating Income: 0.00
- Other Expense: 0.00
- Tax Year: 2024
Other Features
- Appliances: Dishwasher, Disposal, Gas Water Heater, Range
- Association Name: Green Acre Properties/ Cindy Riner
- Association Phone: 813-936-4139
- Country: US
- Interior Features: Cathedral Ceiling(s), Ceiling Fans(s), Eat-in Kitchen, High Ceilings, Open Floorplan, Primary Bedroom Main Floor, Split Bedroom, Vaulted Ceiling(s), Walk-In Closet(s), Window Treatments
- Legal Description: BRANDON RIDGE UNIT 1 LOT 4 BLOCK 2
- Levels: One
- Area Major: 33594 - Valrico
- Occupant Type: Owner
- Parcel Number: U-32-29-21-348-000002-00004.0
- Views: 101
- Zoning Code: PD-MU
Similar Properties
Nearby Subdivisions
Bent Tree
Bent Tree Estates
Bonterra
Bonvida
Brandon Brook Ph Ii
Brandon Brook Ph Vii
Brandon Lakes
Brandon Ridge
Brandon Valrico Hills Estates
Brentwood Hills Trct B Un 2
Buckhorn Oaks
Camelot
Carriage Park
Citrus Wood
Copper Ridge
Copper Ridge Tr B3
Copper Ridge Tr C
Copper Ridge Tr E
Crosby Crossings
Diamond Hill
Diamond Hill Ph 1a
Diamond Hill Ph 1b
Diamond Hill Ph 2
Highlands Reserve Ph 1
Lakemont
Lumsden Trace
Meadow Woods Reserve
Meadowgrove
Oaks At Valrico Ph 2
Parkwood Manor 1st Add
Somerset Tr B
Somerset Tr C
Southern Oaks Grove
Taho Woods
The Willows
Unplatted
Valri Forest Phase 1 And 2
Valri Park Ph 1 2
Valrico Forest
Valrico Lake
Valrico Manor
Valrico Oaks
Valrico Vista
Valterra
Wexford Green



