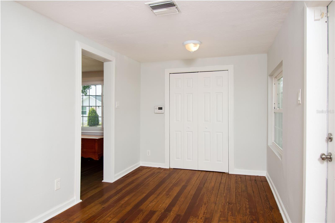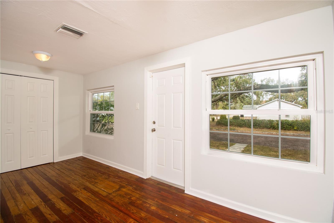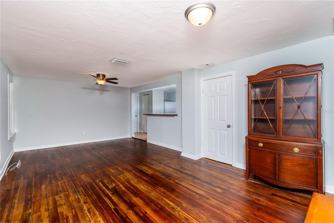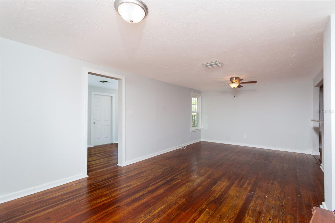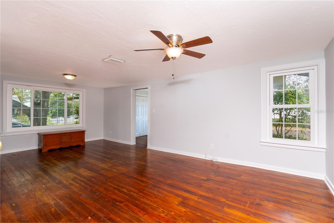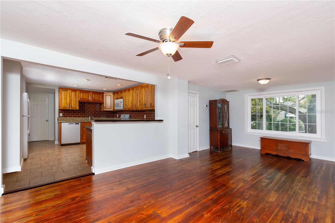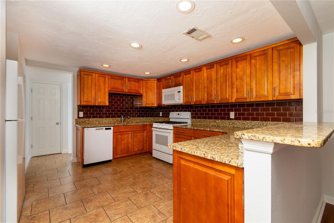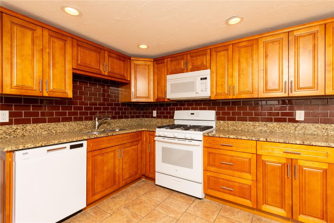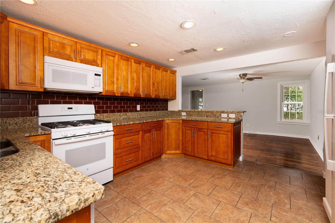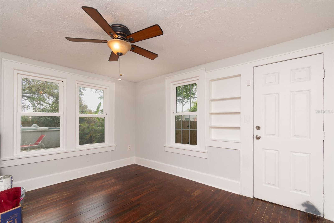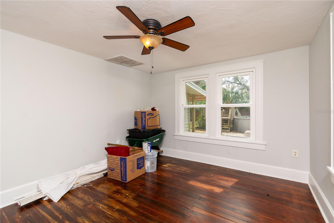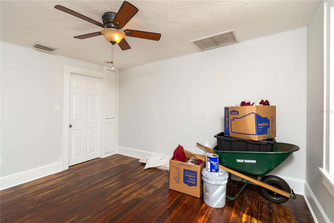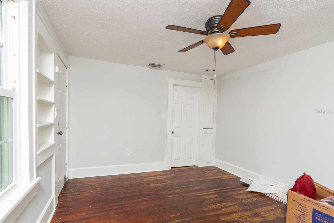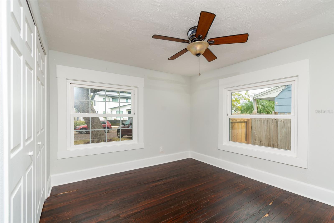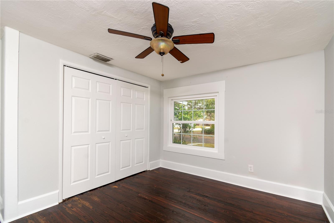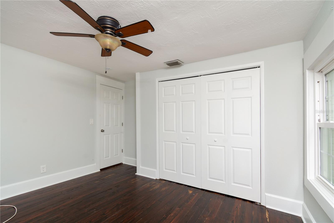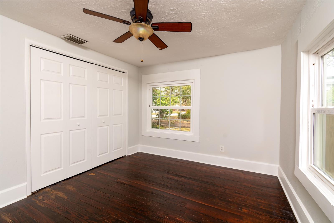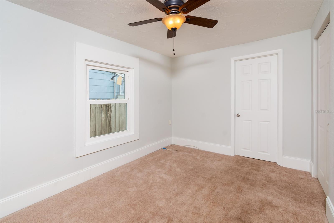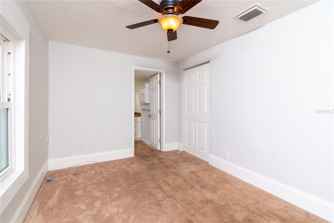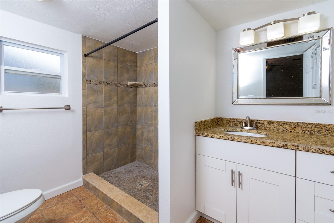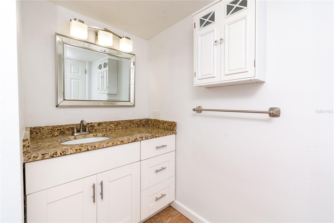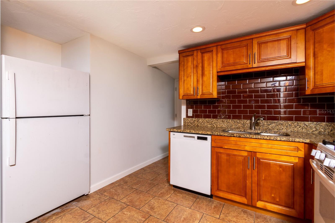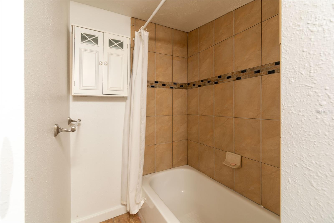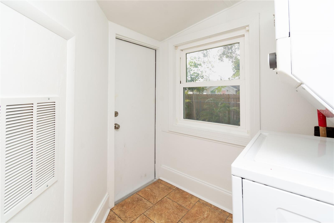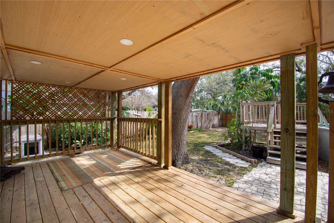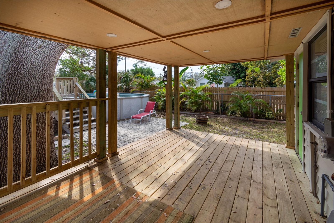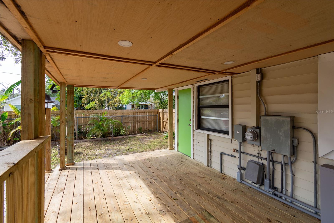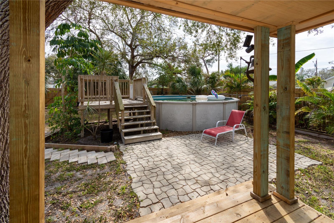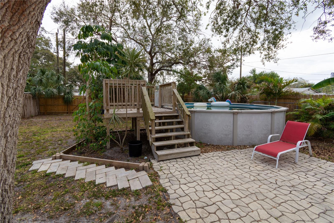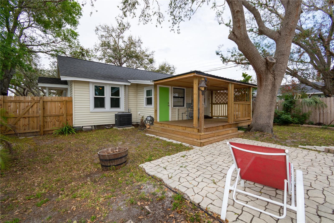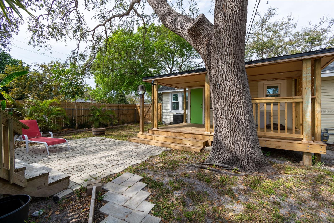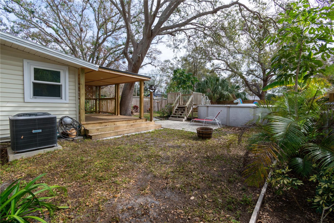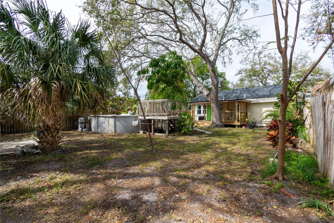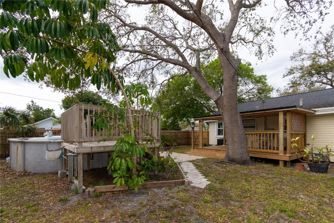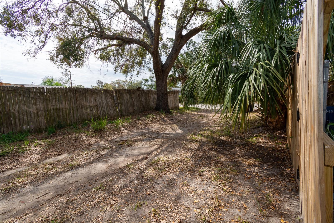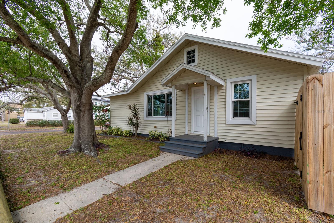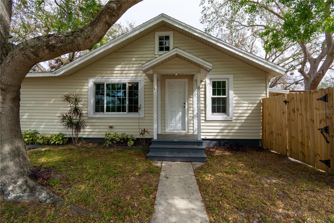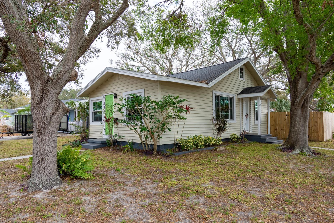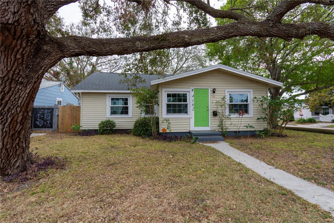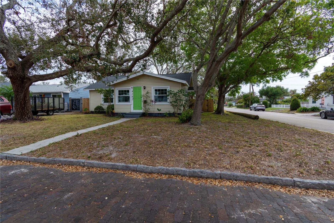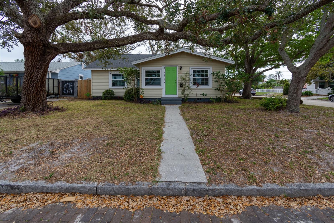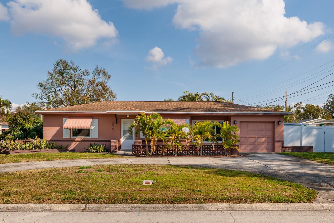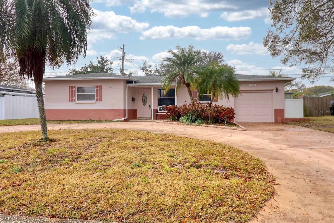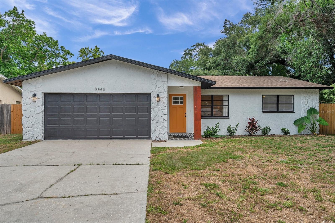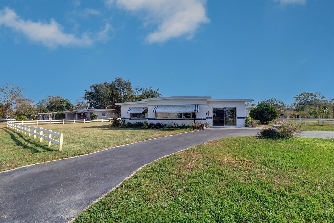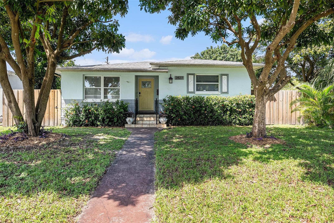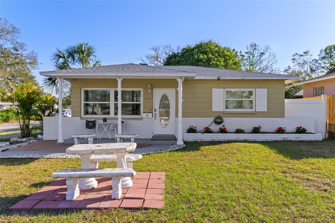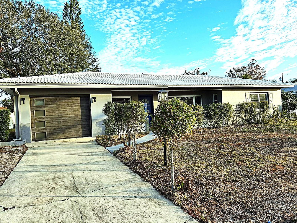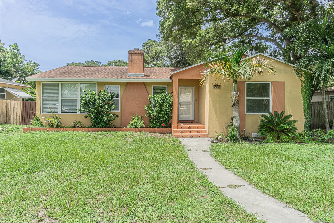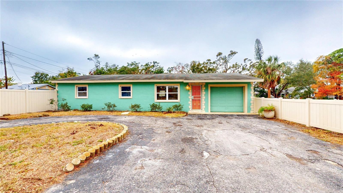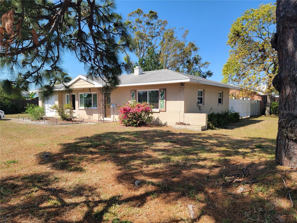4162 3rd Avenue N, ST PETERSBURG, FL 33713
Property Photos
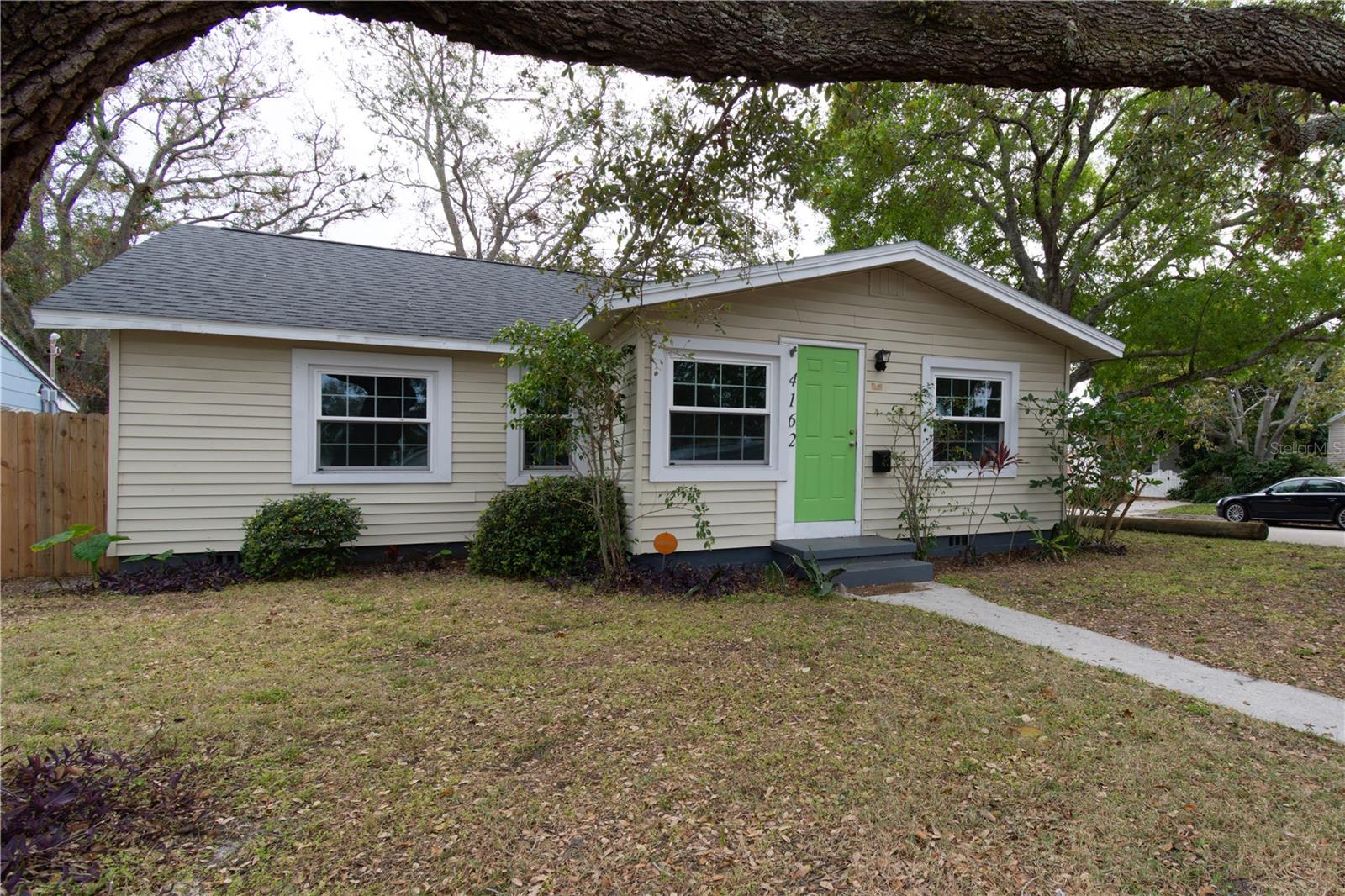
Would you like to sell your home before you purchase this one?
Priced at Only: $399,000
For more Information Call:
Address: 4162 3rd Avenue N, ST PETERSBURG, FL 33713
Property Location and Similar Properties
- MLS#: TB8355745 ( Residential )
- Street Address: 4162 3rd Avenue N
- Viewed: 14
- Price: $399,000
- Price sqft: $292
- Waterfront: No
- Year Built: 1940
- Bldg sqft: 1366
- Bedrooms: 2
- Total Baths: 2
- Full Baths: 2
- Days On Market: 32
- Additional Information
- Geolocation: 27.7744 / -82.6901
- County: PINELLAS
- City: ST PETERSBURG
- Zipcode: 33713
- Subdivision: Russell Park
- Elementary School: Mount Vernon Elementary PN
- Middle School: Azalea Middle PN
- High School: St. Petersburg High PN
- Provided by: KELLER WILLIAMS GULF BEACHES
- Contact: Troy Walseth
- 727-367-3756

- DMCA Notice
-
DescriptionThis beautifully updated 2 bedroom, 2 bathroom bungalow with two versatile bonus rooms seamlessly blends modern convenience with timeless charm. Located in the Historic Central Oak Park neighborhood, this home sits on a deep corner lot along a picturesque brick lined road. It retains its original character with hardwood floors, wood framed windows, and built in features while incorporating thoughtful upgrades for peace of mind. Freshly painted inside and out, this move in ready home boasts a newer roof (2017), updated HVAC (2018), a gas whole home generator (2022), and newer windows and doors (2021). Additionally, fully permitted updates to plumbing, electrical, siding, windows, and flooring were completed in 2009 for buyer peace of mind. The stylish kitchen is a standout, featuring granite countertops, a breakfast bar, soft close wood cabinets, a glass subway tile backsplash, and newer GE appliances, including a gas range. Both bathrooms have been tastefully remodeled with tile floors, updated vanities, and granite countertops. Flooded with natural light, the open floor plan creates an inviting atmosphere. The two bonus rooms offer endless possibilitiesone serves as a foyer with a built in closet, while the other, adjacent to the kitchen, features built in elements and private side door access, making them ideal for a home office, studio, playroom, or guest space. Step outside to your backyard retreat, where a covered deck provides the perfect space for entertaining. Mature oak trees and lush landscaping add to the serene ambiance, while a 6 foot privacy fence ensures seclusion. The above ground pool, complete with custom built steps and an adjacent pool deck, enhances the outdoor experience. The expansive yard offers plenty of room for customizationwhether you envision an in ground pool, a detached in law suite, a workshop, a play area, or an extended garden, the possibilities are endless! Conveniently located near shopping and just a 10 minute drive from Downtown St. Pete and the Gulf Beaches, this charming home is a must see!
Payment Calculator
- Principal & Interest -
- Property Tax $
- Home Insurance $
- HOA Fees $
- Monthly -
For a Fast & FREE Mortgage Pre-Approval Apply Now
Apply Now
 Apply Now
Apply NowFeatures
Building and Construction
- Covered Spaces: 0.00
- Exterior Features: Lighting
- Fencing: Wood
- Flooring: Carpet, Ceramic Tile, Wood
- Living Area: 1350.00
- Roof: Shingle
Land Information
- Lot Features: Corner Lot, Historic District, City Limits, In County, Landscaped, Near Public Transit, Street Brick
School Information
- High School: St. Petersburg High-PN
- Middle School: Azalea Middle-PN
- School Elementary: Mount Vernon Elementary-PN
Garage and Parking
- Garage Spaces: 0.00
- Open Parking Spaces: 0.00
- Parking Features: Alley Access, On Street
Eco-Communities
- Pool Features: Above Ground, Deck, Lighting
- Water Source: Public
Utilities
- Carport Spaces: 0.00
- Cooling: Central Air
- Heating: Central, Electric
- Pets Allowed: Yes
- Sewer: Public Sewer
- Utilities: BB/HS Internet Available, Cable Available, Electricity Connected, Natural Gas Connected, Public, Sewer Connected, Street Lights, Water Connected
Finance and Tax Information
- Home Owners Association Fee: 0.00
- Insurance Expense: 0.00
- Net Operating Income: 0.00
- Other Expense: 0.00
- Tax Year: 2024
Other Features
- Appliances: Dishwasher, Dryer, Microwave, Range, Refrigerator, Washer
- Country: US
- Interior Features: Built-in Features, Ceiling Fans(s), Kitchen/Family Room Combo, Living Room/Dining Room Combo, Primary Bedroom Main Floor, Solid Wood Cabinets, Stone Counters, Thermostat, Walk-In Closet(s), Window Treatments
- Legal Description: RUSSELL PARK BLK 11, LOT 8
- Levels: One
- Area Major: 33713 - St Pete
- Occupant Type: Vacant
- Parcel Number: 22-31-16-77562-011-0080
- Possession: Close Of Escrow
- Views: 14
Similar Properties
Nearby Subdivisions
Avalom Sub
Avalon
Avalon Sub 2
Bellbrook Heights
Bengers Sub
Bordo Sub 1
Broadacres
Bronx
Brunson Sub
Brunsons 4
Brunsons 4 Add
Central Ave Heights
Central Park Rev
Chevy Chase
Coolidge Park
Doris Heights
El Dorado Hills Annex
El Dorado Hills Rep
Fairfield View
Flagg Morris Sub
Floral Villa Estates
Floral Villa Park
Fordham Sub
Goughs Sub
Halls Central Ave 1
Halls Central Ave 2
Harbor Lights
Harshaw Lake 2
Harshaw Lake No. 2
Harshaw Lake Park No. 2 Condo
Harshaw Sub
Helou Fouad Sub
Herkimer Heights
Hudson Heights
Inter Bay
Interbay
Kenilworth
Kenwood
Kenwood Sub Add
Lake Euclid
Lake Louise
Lake Sheffield 1st Sec
Leslee Heights Sub Sec 2
Lewis Burkhard
Lynnmoor
Macks Sub
Mankato Heights
Melrose Sub
Melrose Sub 1st Add
Mount Washington 2nd Sec
Norton Sub
Nortons Sub 2
Oakwood Sub
Pelham Manor 1
Pine City Sub Rep
Ponce De Leon Park
Powers Central Park Sub
Remsen Heights
Ridge Crest
Russell Park
School Park Add
Sirlee Heights
Sirmons Estates
St Julien Sub
St Petersburg Investment Co Su
Stuart Geo Sub 1st Add
Summit Lawn
Summit Lawn Grove
Thirtieth Ave Sub
Thirtieth Ave Sub Extention
Thuma
Waverly Place
Whites Rep
Williamsons R.l. Sub
Woodhurst Ext
Woodhurst Sub
Woodlawn Estates
Woodlawn Heights



