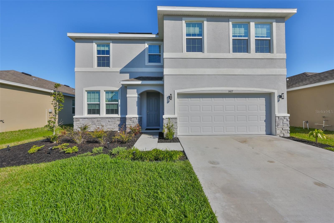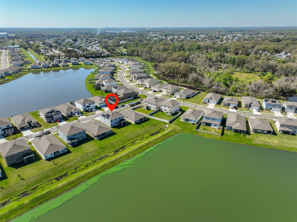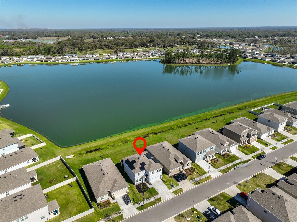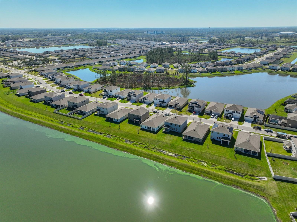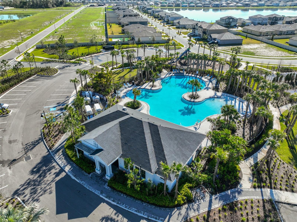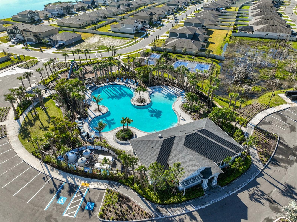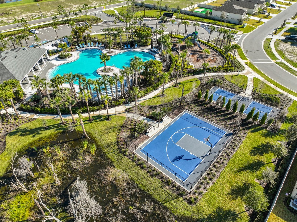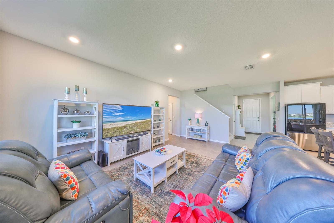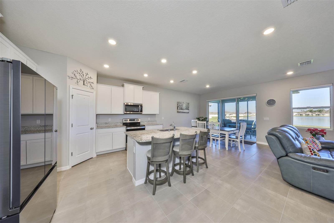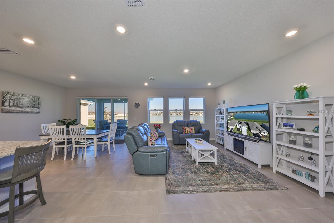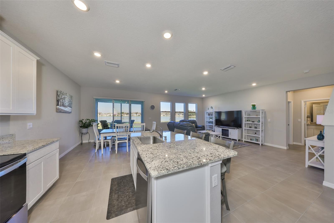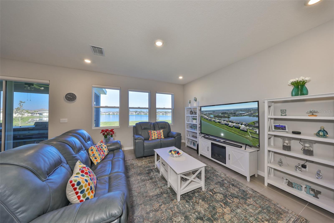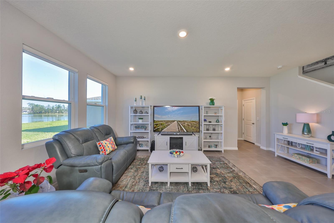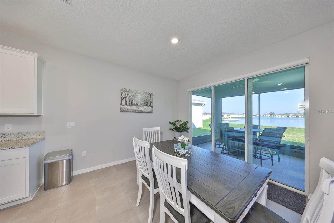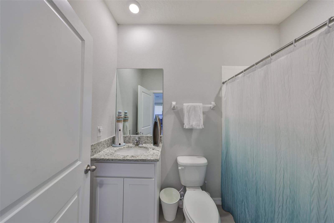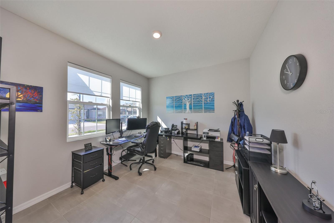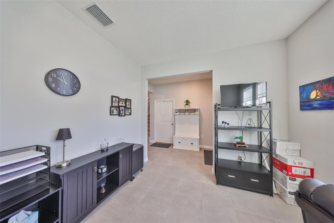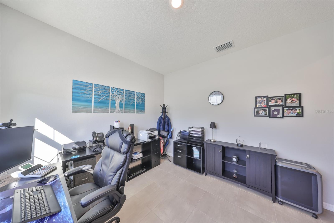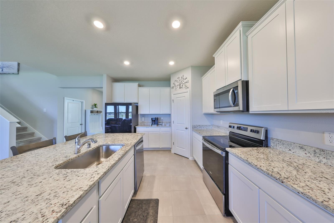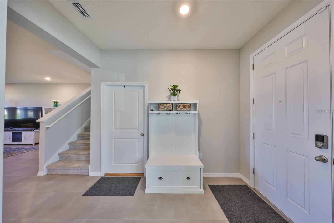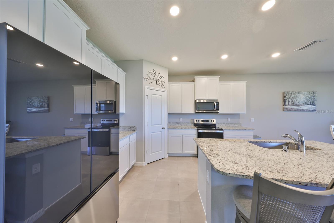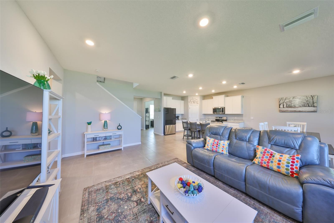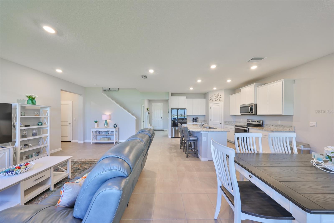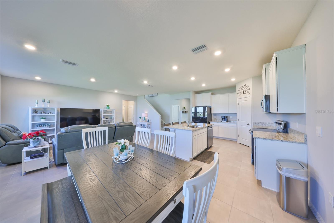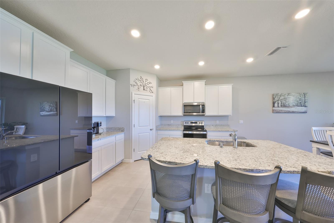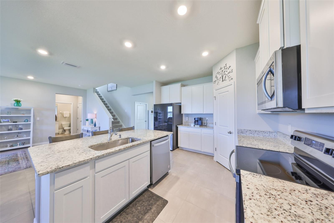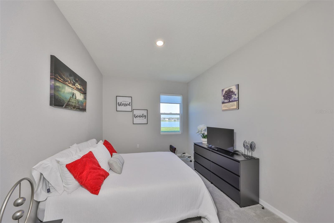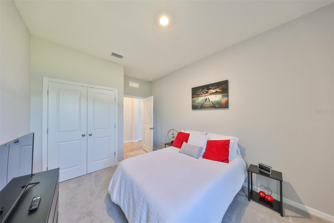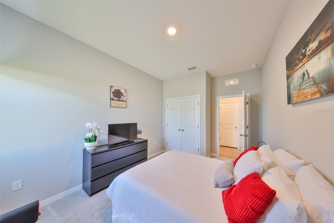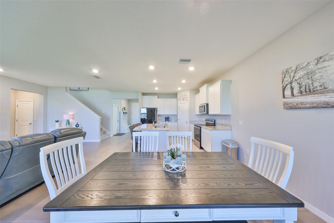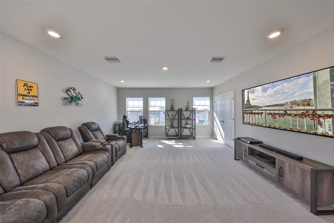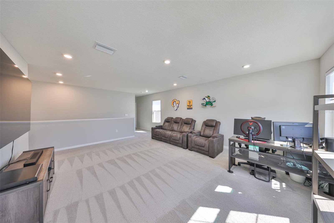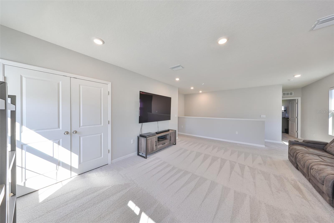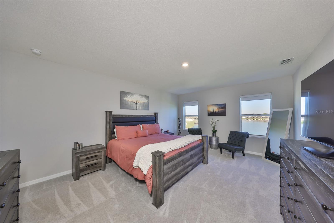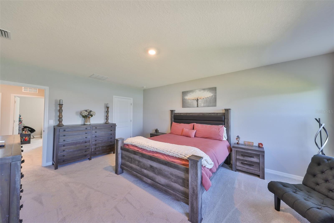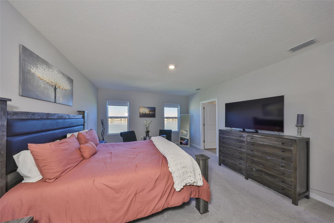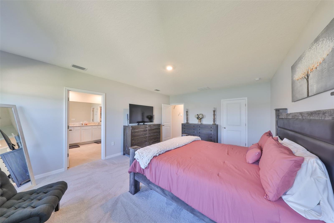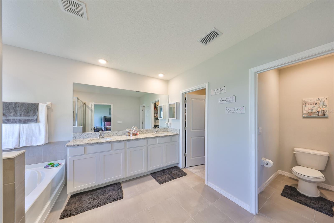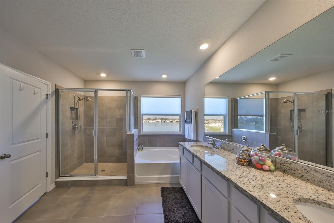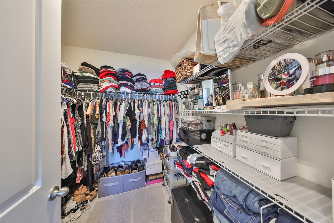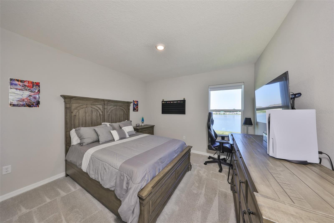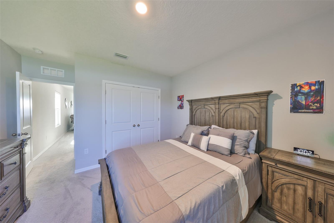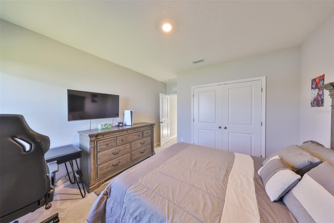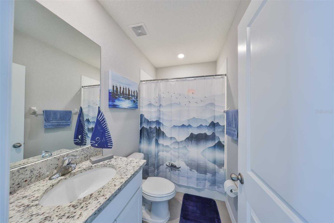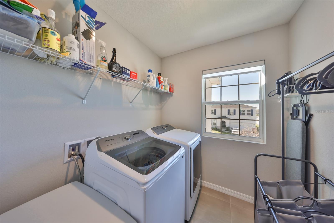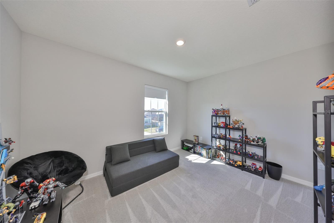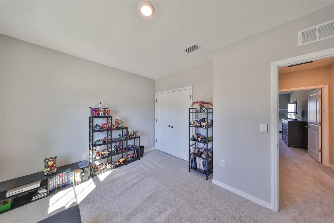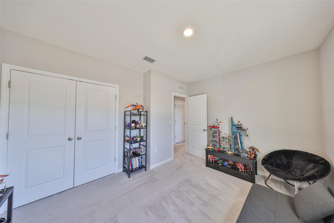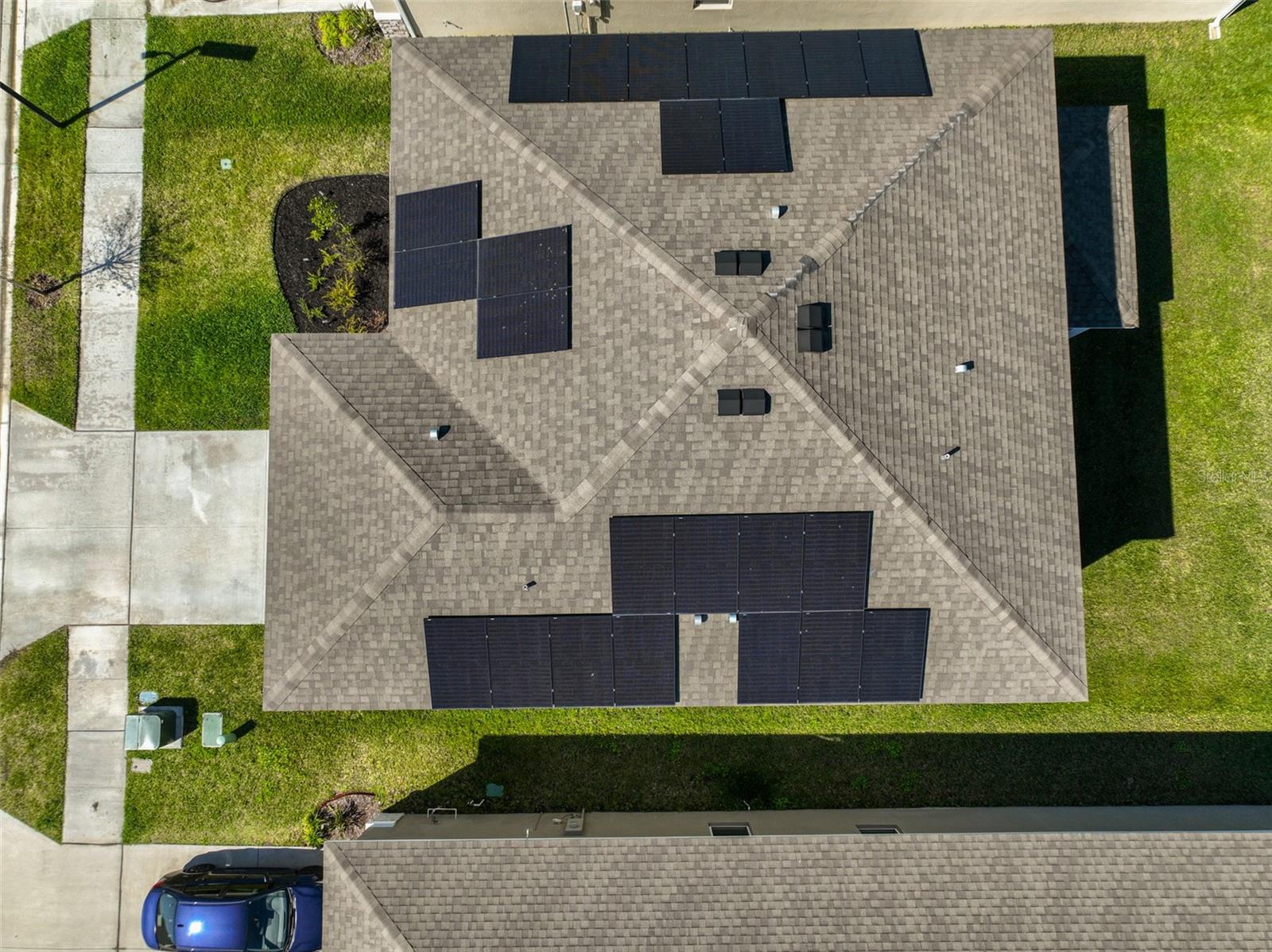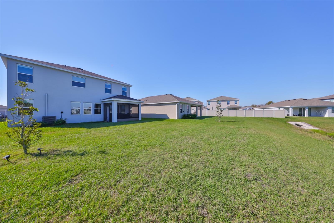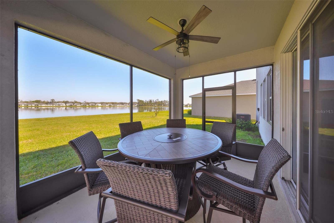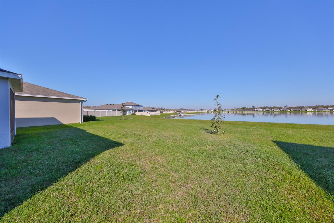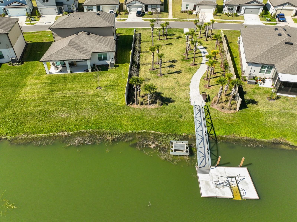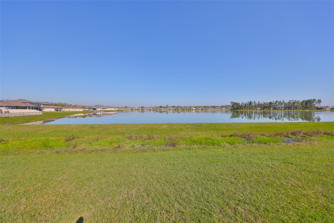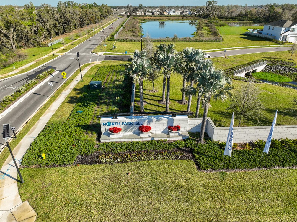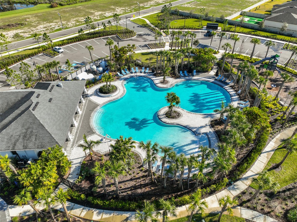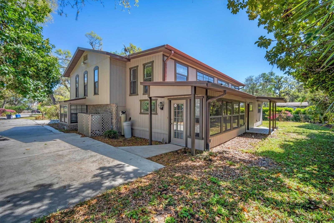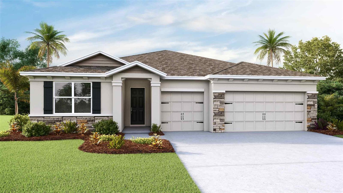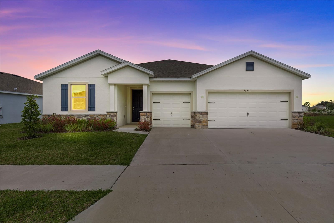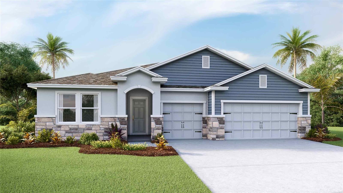1407 Tropical Oasis Avenue, PLANT CITY, FL 33565
Property Photos
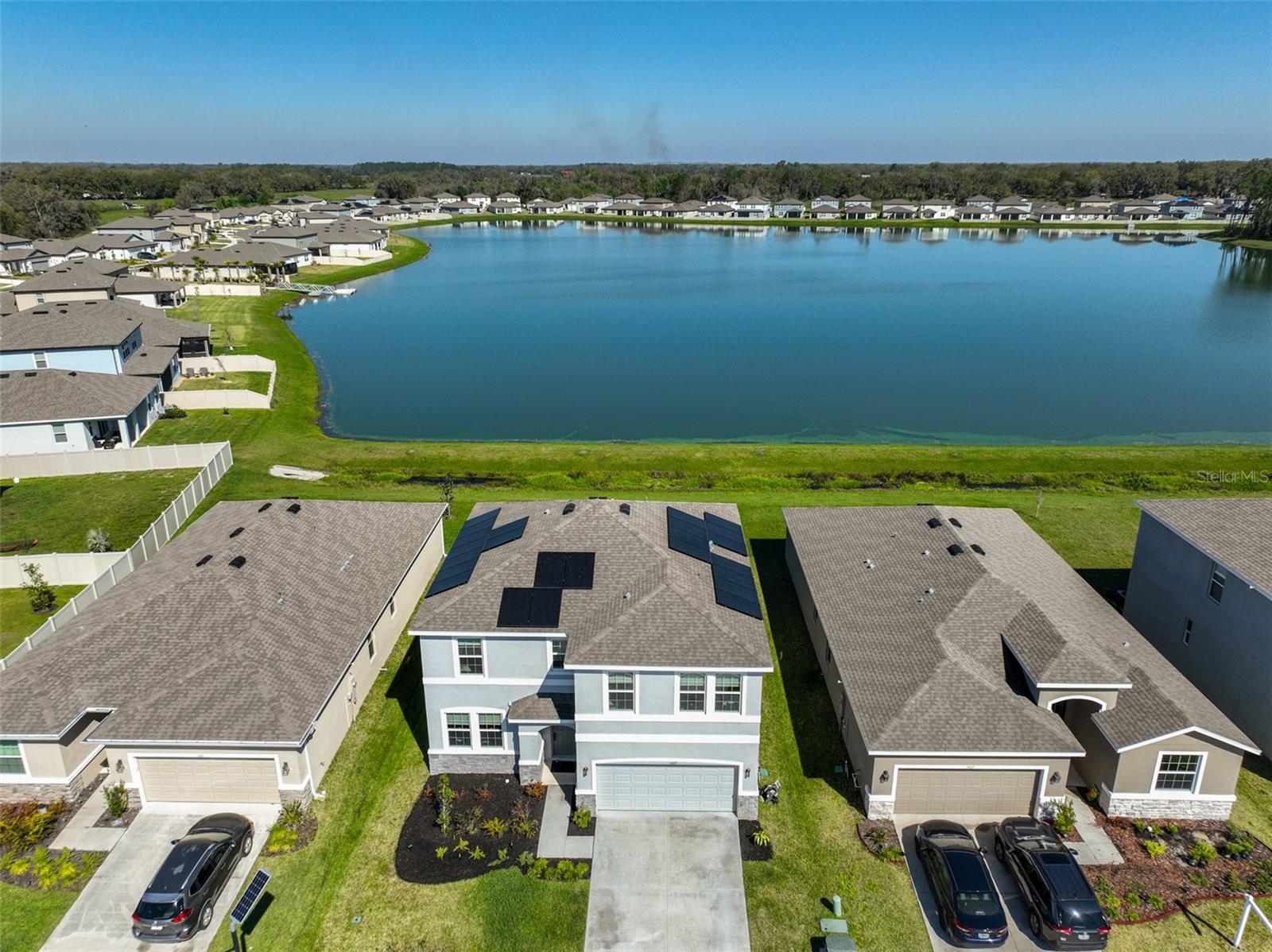
Would you like to sell your home before you purchase this one?
Priced at Only: $469,999
For more Information Call:
Address: 1407 Tropical Oasis Avenue, PLANT CITY, FL 33565
Property Location and Similar Properties
- MLS#: TB8355698 ( Residential )
- Street Address: 1407 Tropical Oasis Avenue
- Viewed: 48
- Price: $469,999
- Price sqft: $142
- Waterfront: Yes
- Wateraccess: Yes
- Waterfront Type: Lake Front
- Year Built: 2023
- Bldg sqft: 3318
- Bedrooms: 4
- Total Baths: 3
- Full Baths: 3
- Garage / Parking Spaces: 2
- Days On Market: 31
- Additional Information
- Geolocation: 28.0581 / -82.1133
- County: HILLSBOROUGH
- City: PLANT CITY
- Zipcode: 33565
- Subdivision: North Park Isle Ph 1a
- Provided by: CENTURY 21 BEGGINS ENTERPRISES
- Contact: Kim Guillory
- 813-645-8481

- DMCA Notice
-
DescriptionNewly built, Waterfront 2023 Coral Model spanning over 2700+ sq. ft of living space. This INCREDIBLE floor plan will open your eyes, offering plenty of windows allowing for incredible water views, wildlife sightings and pure serenity. Solar panels installed for energy efficient living and TRUE proven annual cost savings. This home comes with a 1st floor BEDROOM AND A FULL BATHROOM, dedicated office space that could potentially be converted into a 5th bedroom offering tons of natural light in the living room with professionally installed electric blinds. Flex room (office space) and a flowing layout to accommodate most, if not all of your needs. The oversized bonus room gives the feel of open space for a playroom, game room or just a sitting area for reading or puzzles. All bedrooms generously offer ample space! Large, oversized Owner's suite with amazing water views! Owners suite shower offers a fully tiled shower for that extra touch, Large walk in closet, just to mention a few added features when the home was built! Open kitchen with a Samsung BESPOKE refrigerator accompanies a beautiful stainless kitchen appliance selection. Plenty of room for cooking and food prep while enjoying that personal water view out of your living room windows. Garage offers professionally painted epoxy flooring for durability and daily use. Home interior and exterior show as NEW, this home has been well cared for and meticulously kept by the current owners. This Coral model is NO longer being built in the community of North Park Isle, so if you are looking for waterfront living with an incredible, spacious floor plan that gives you room to breathe, YOU have found it! North park Isle offers playgrounds, Pool, clubhouse, basketball, pickleball and YES a Kayak launch (just steps from your new home) for all the water sport enthusiasts. Do not miss the opportunity to explore this lovely home that will offer you so much space and energy efficient living today!
Payment Calculator
- Principal & Interest -
- Property Tax $
- Home Insurance $
- HOA Fees $
- Monthly -
For a Fast & FREE Mortgage Pre-Approval Apply Now
Apply Now
 Apply Now
Apply NowFeatures
Building and Construction
- Builder Model: Coral G
- Builder Name: Dr Horton
- Covered Spaces: 0.00
- Exterior Features: Garden, Rain Gutters, Sliding Doors
- Flooring: Carpet, Ceramic Tile
- Living Area: 2738.00
- Roof: Shingle
Garage and Parking
- Garage Spaces: 2.00
- Open Parking Spaces: 0.00
Eco-Communities
- Water Source: Public
Utilities
- Carport Spaces: 0.00
- Cooling: Central Air
- Heating: Central
- Pets Allowed: Breed Restrictions
- Sewer: Public Sewer
- Utilities: BB/HS Internet Available, Cable Connected, Electricity Connected, Public, Solar
Amenities
- Association Amenities: Basketball Court, Pickleball Court(s), Playground, Pool
Finance and Tax Information
- Home Owners Association Fee: 9.00
- Insurance Expense: 0.00
- Net Operating Income: 0.00
- Other Expense: 0.00
- Tax Year: 2024
Other Features
- Appliances: Dishwasher, Disposal, Electric Water Heater, Microwave, Refrigerator
- Association Name: North Park Isle
- Association Phone: (813) 991-1116
- Country: US
- Interior Features: Ceiling Fans(s), Eat-in Kitchen, Living Room/Dining Room Combo, PrimaryBedroom Upstairs, Solid Wood Cabinets, Split Bedroom, Stone Counters, Thermostat, Walk-In Closet(s)
- Legal Description: NORTH PARK ISLE PHASE 1A LOT 250
- Levels: Two
- Area Major: 33565 - Plant City
- Occupant Type: Owner
- Parcel Number: P-09-28-22-C5B-000000-00250.0
- Views: 48
- Zoning Code: PD
Similar Properties



