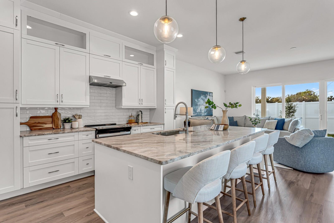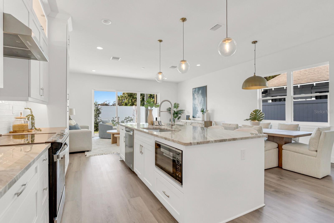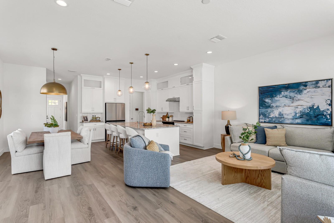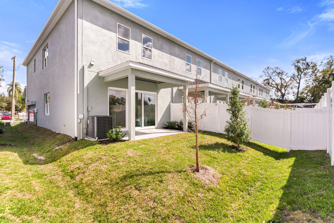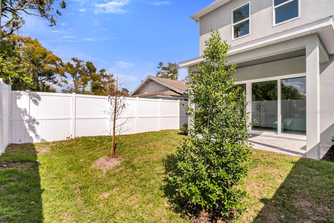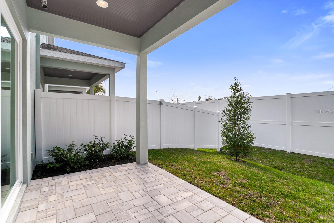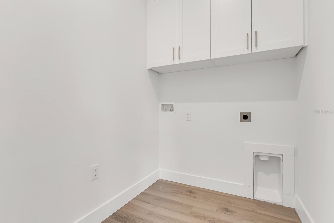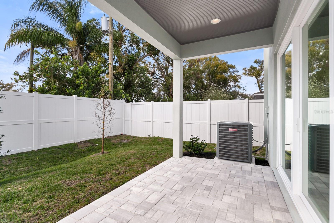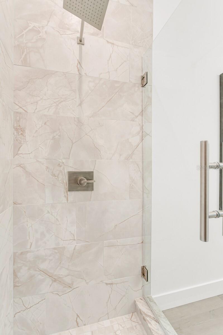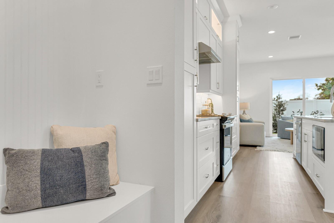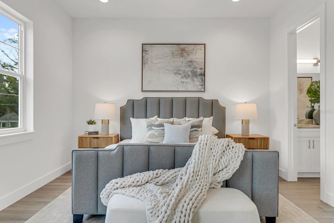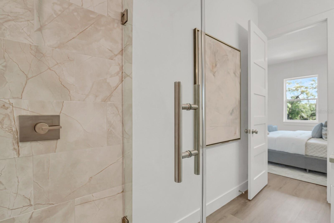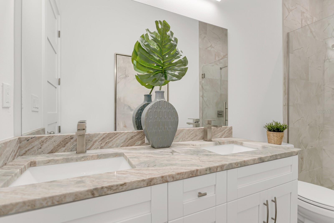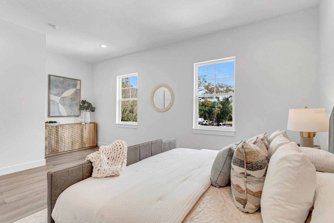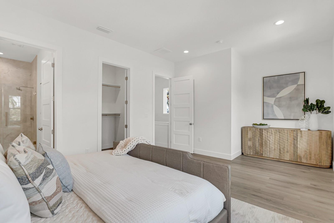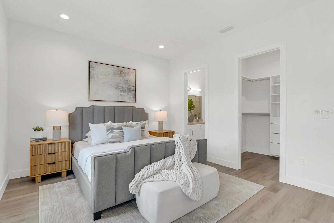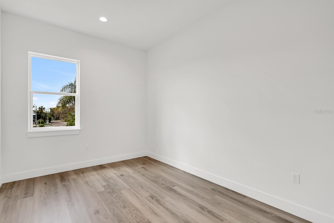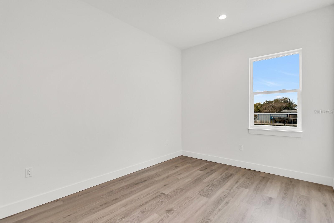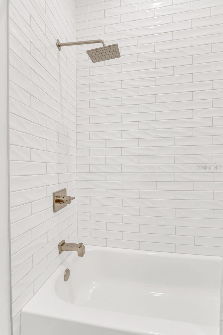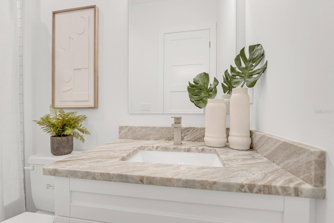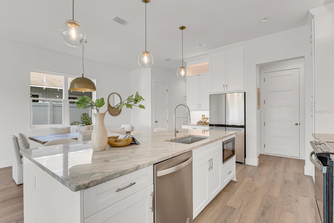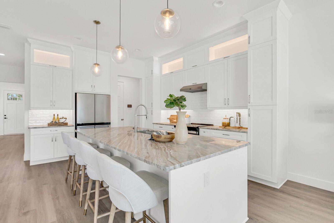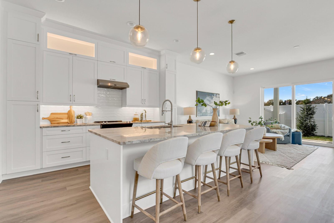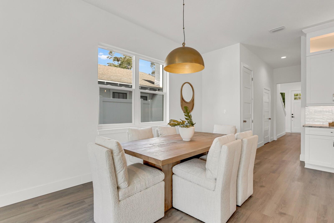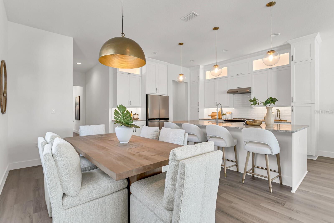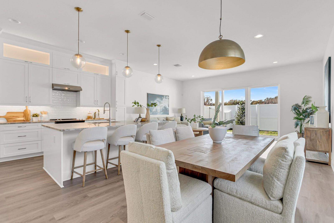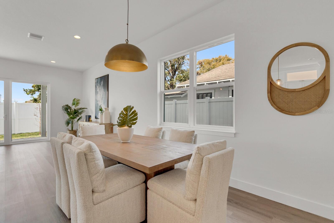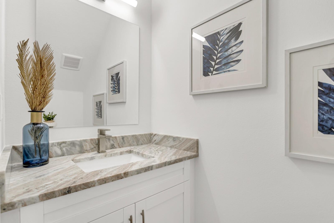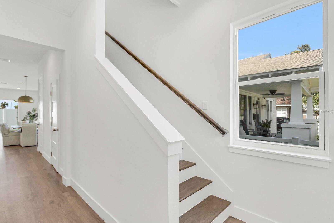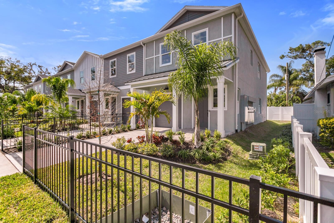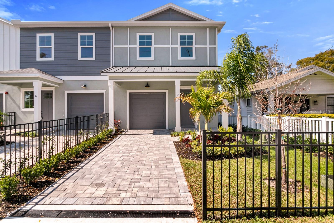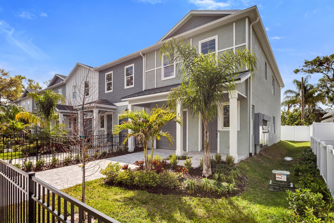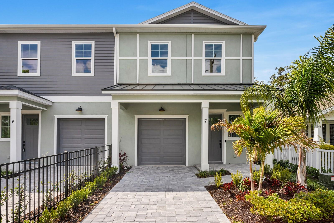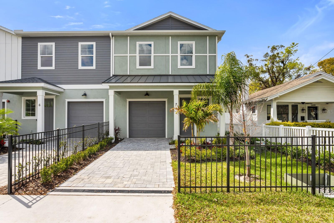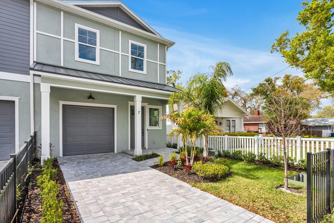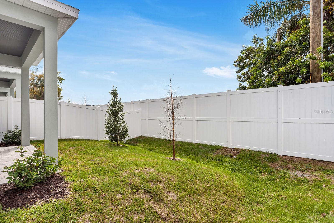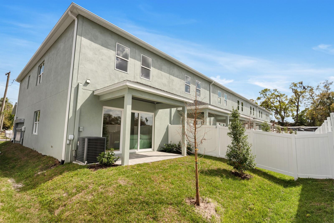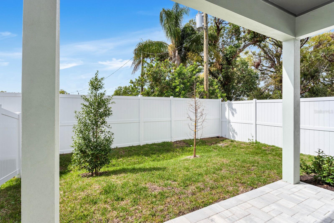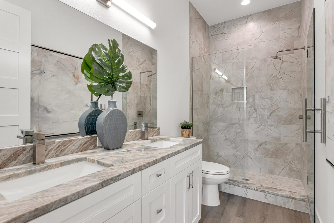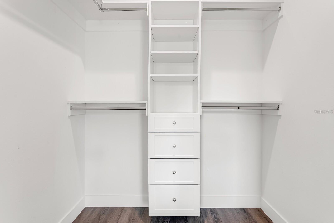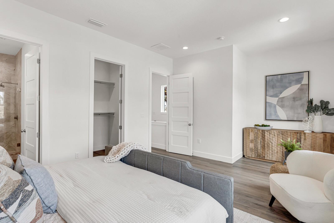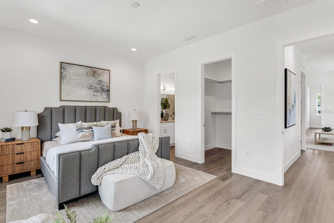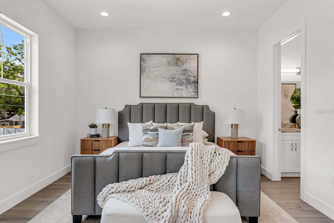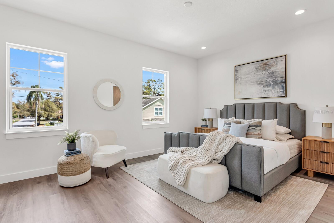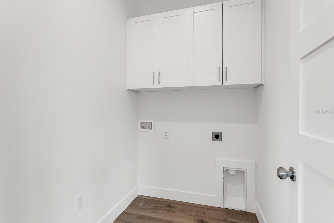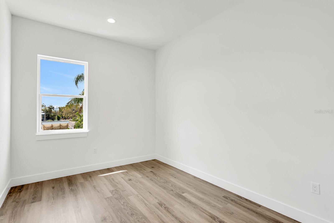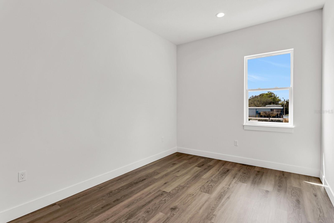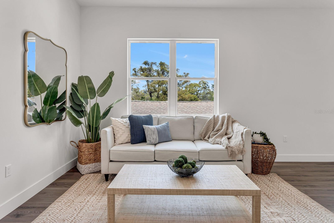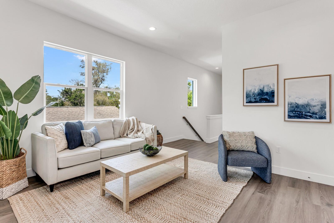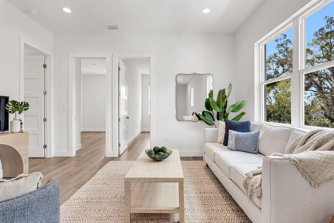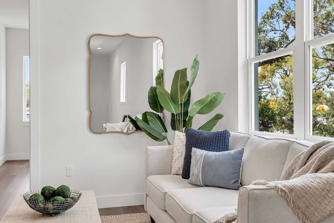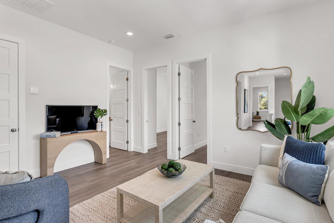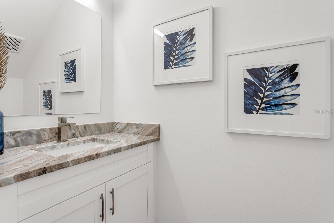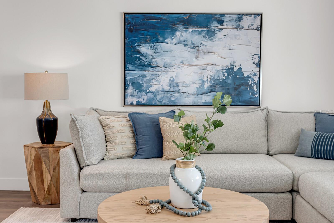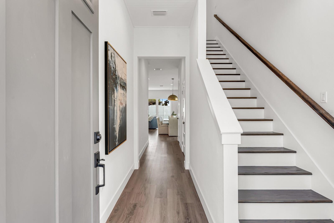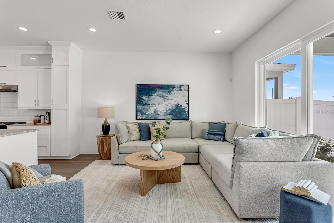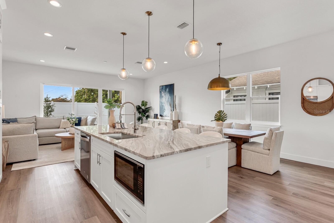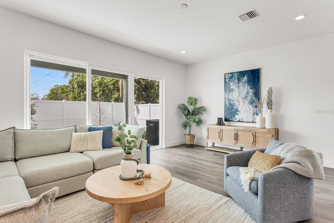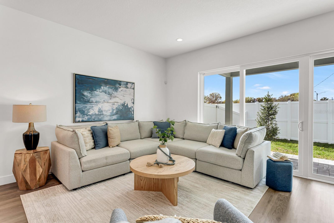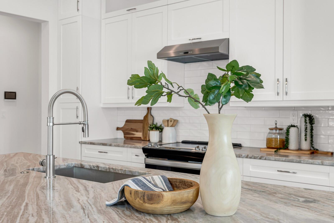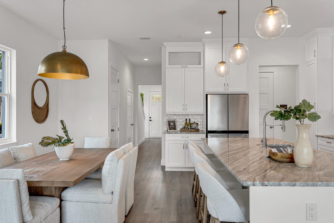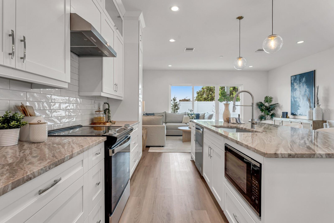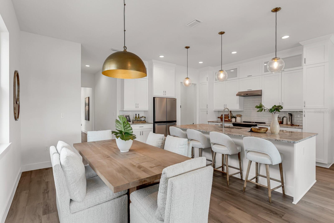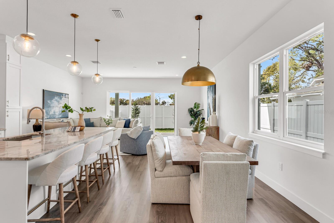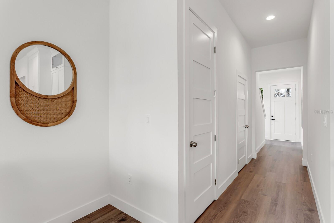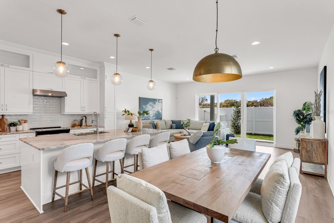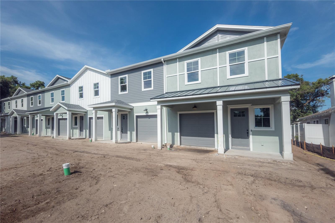5530 9th Street 7, TAMPA, FL 33604
Property Photos
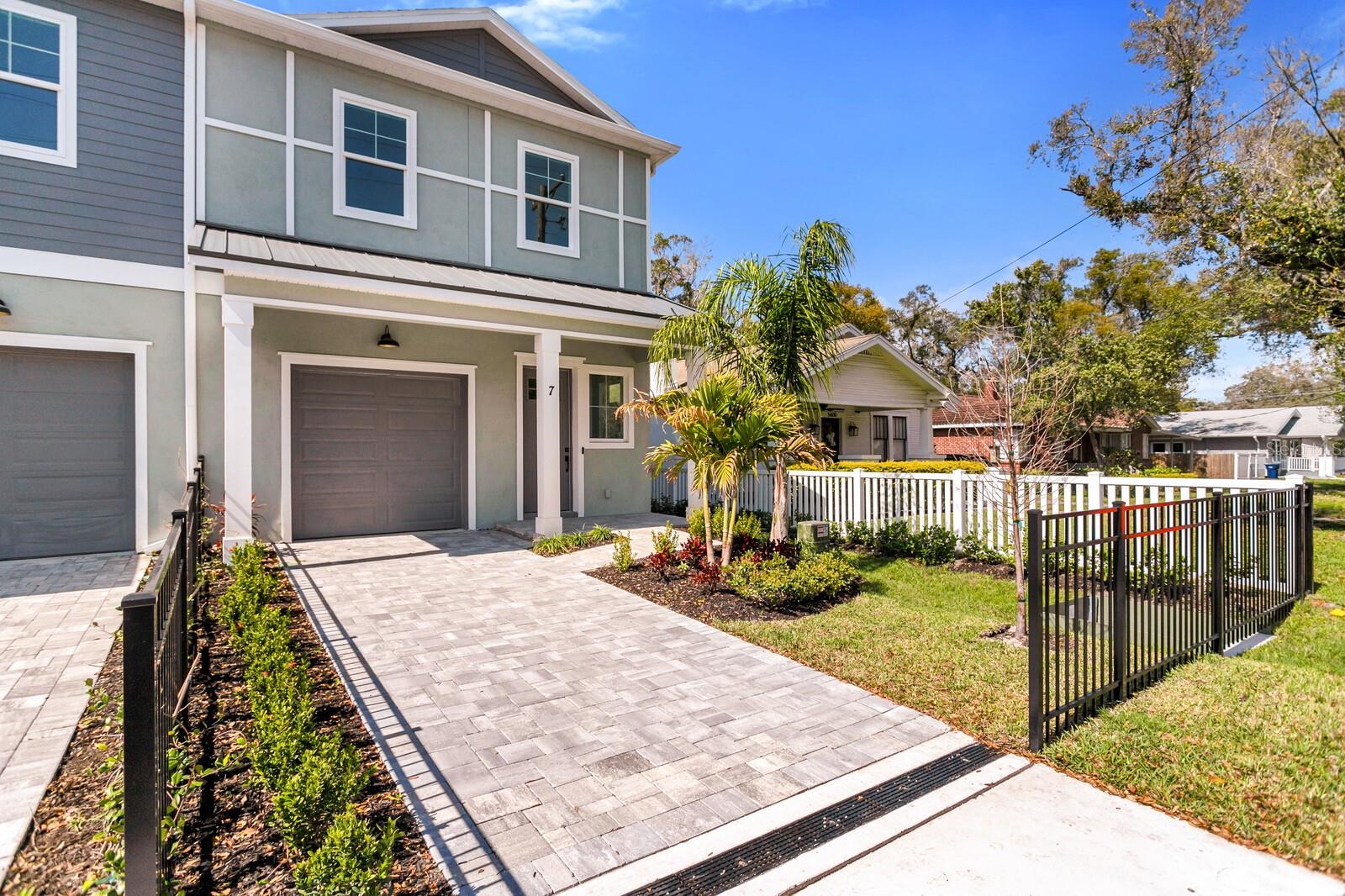
Would you like to sell your home before you purchase this one?
Priced at Only: $609,900
For more Information Call:
Address: 5530 9th Street 7, TAMPA, FL 33604
Property Location and Similar Properties






- MLS#: TB8355693 ( Townhome )
- Street Address: 5530 9th Street 7
- Viewed: 63
- Price: $609,900
- Price sqft: $256
- Waterfront: No
- Year Built: 2024
- Bldg sqft: 2380
- Bedrooms: 3
- Total Baths: 3
- Full Baths: 2
- 1/2 Baths: 1
- Garage / Parking Spaces: 1
- Days On Market: 19
- Additional Information
- Geolocation: 27.9976 / -82.4504
- County: HILLSBOROUGH
- City: TAMPA
- Zipcode: 33604
- Subdivision: Seminole Landings Townhomes
- Provided by: VAN WERT REAL ESTATE SVCS.,LLC
- Contact: Lauren Rodriguez

- DMCA Notice
Description
Offered for sale. Unit #7. Here is your chance to be a part of something
unprecedented in the historic Hampton Terrace the first townhomes to be part of this
amazing community! Seminole Landings Townhomes combine modern amenities and
design to blend seamlessly with the neighborhood's charm and character. These homes
feature open concept living areas with high ceilings, large windows, and ample natural
light. The layout ensures a seamless flow between the kitchen, dining, and living room,
ideal for both everyday living and entertaining. The cooks kitchen is both highly
functional and aesthetically pleasing, boasting an oversized island, wood cabinetry with
dovetail drawers, granite counters, under cabinet lighting, walk in pantry, and stainless
steel appliances. Upstairs, you'll find a large loft space, a laundry room, and three
spacious bedrooms. Step into a world of elegance with the expansive primary bedroom
featuring high ceilings and large windows that flood the room with natural light.
Organization is effortless with the suites walk in closet with custom shelving and
organizers. The primary En Suite bathroom has a walk in shower with a rainfall
showerhead, granite countertop, dual vanity sinks, wood cabinetry, and premium tile
and bath fixtures. The loft space offers multiple possibilities, whether you envision a
cozy movie night lounge, a productive home office, or a vibrant playroom. Spacious 2nd
and 3rd bedrooms, just off the loft space, are designed with comfort in mind, featuring
large closets with semi custom closet systems and plenty of natural light. For even more
convenience, the laundry room is centrally located upstairs, steps from the bedrooms.
Each unit also includes an attached one car garage, ensuring secure parking and
additional storage space. The exterior of these homes is just as impressive as the
interior. Each townhome has its own private fenced outdoor rear space with a covered
patio, premium landscape package, SMART Home features, paver drive and walkways,
and locked mailboxes. With low HOA dues, luxury vinyl flooring, and LED lighting
throughout, these homes are perfect for modern living. The premium landscape
package enhances the overall curb appeal, making each townhome a standout in the
neighborhood. Built with energy efficient materials and systems, including high
performance windows, insulation, HVAC systems, and smart features, these townhomes
ensure comfort and sustainability. BUILDER IS OFFERING A CLOSING CREDIT TO
THE BUYER WITH AN ACCEPTABLE OFFER. Closing credit can be used towards
Buyer's lender fees, closing credits, and prepaid items.
Description
Offered for sale. Unit #7. Here is your chance to be a part of something
unprecedented in the historic Hampton Terrace the first townhomes to be part of this
amazing community! Seminole Landings Townhomes combine modern amenities and
design to blend seamlessly with the neighborhood's charm and character. These homes
feature open concept living areas with high ceilings, large windows, and ample natural
light. The layout ensures a seamless flow between the kitchen, dining, and living room,
ideal for both everyday living and entertaining. The cooks kitchen is both highly
functional and aesthetically pleasing, boasting an oversized island, wood cabinetry with
dovetail drawers, granite counters, under cabinet lighting, walk in pantry, and stainless
steel appliances. Upstairs, you'll find a large loft space, a laundry room, and three
spacious bedrooms. Step into a world of elegance with the expansive primary bedroom
featuring high ceilings and large windows that flood the room with natural light.
Organization is effortless with the suites walk in closet with custom shelving and
organizers. The primary En Suite bathroom has a walk in shower with a rainfall
showerhead, granite countertop, dual vanity sinks, wood cabinetry, and premium tile
and bath fixtures. The loft space offers multiple possibilities, whether you envision a
cozy movie night lounge, a productive home office, or a vibrant playroom. Spacious 2nd
and 3rd bedrooms, just off the loft space, are designed with comfort in mind, featuring
large closets with semi custom closet systems and plenty of natural light. For even more
convenience, the laundry room is centrally located upstairs, steps from the bedrooms.
Each unit also includes an attached one car garage, ensuring secure parking and
additional storage space. The exterior of these homes is just as impressive as the
interior. Each townhome has its own private fenced outdoor rear space with a covered
patio, premium landscape package, SMART Home features, paver drive and walkways,
and locked mailboxes. With low HOA dues, luxury vinyl flooring, and LED lighting
throughout, these homes are perfect for modern living. The premium landscape
package enhances the overall curb appeal, making each townhome a standout in the
neighborhood. Built with energy efficient materials and systems, including high
performance windows, insulation, HVAC systems, and smart features, these townhomes
ensure comfort and sustainability. BUILDER IS OFFERING A CLOSING CREDIT TO
THE BUYER WITH AN ACCEPTABLE OFFER. Closing credit can be used towards
Buyer's lender fees, closing credits, and prepaid items.
Payment Calculator
- Principal & Interest -
- Property Tax $
- Home Insurance $
- HOA Fees $
- Monthly -
For a Fast & FREE Mortgage Pre-Approval Apply Now
Apply Now
 Apply Now
Apply NowFeatures
Other Features
- Views: 63
Similar Properties



