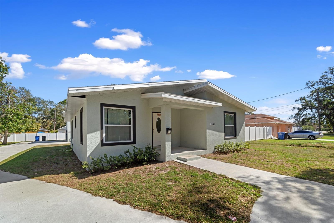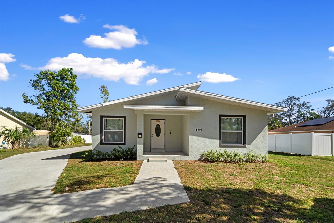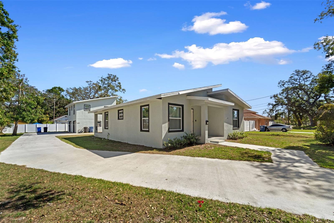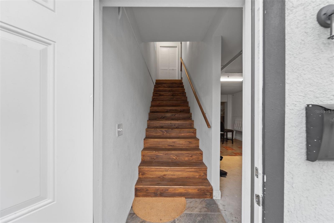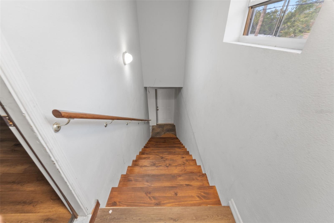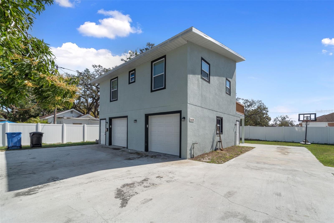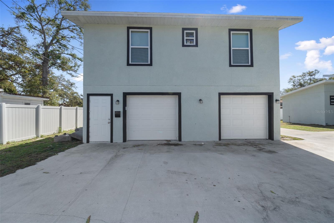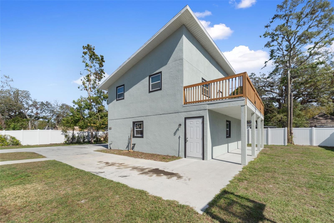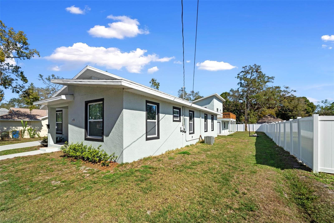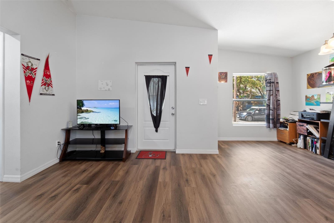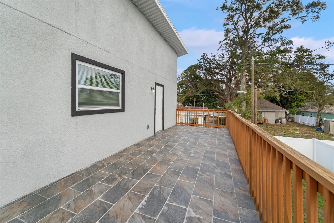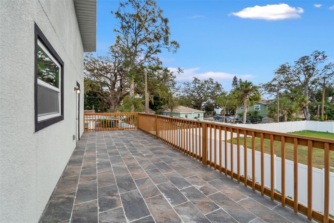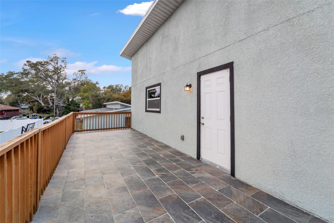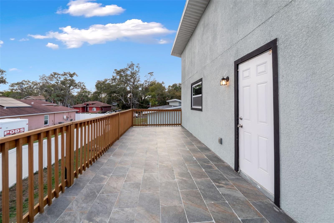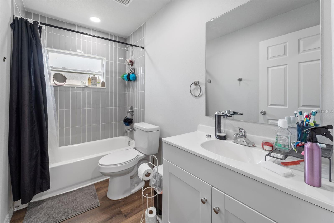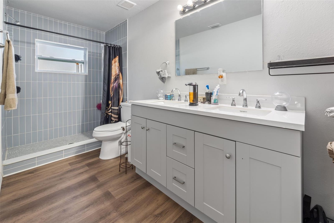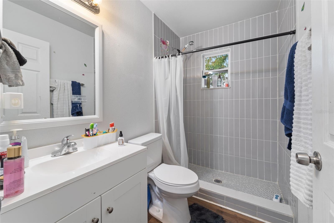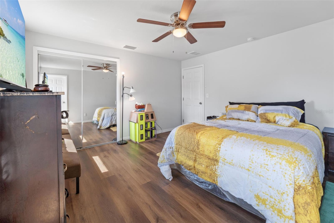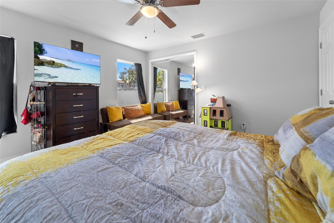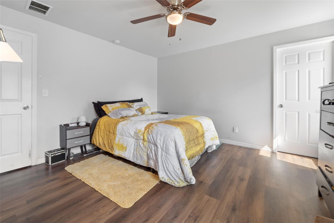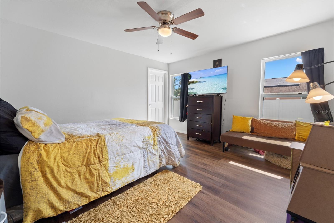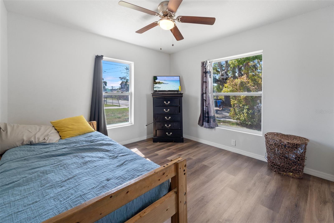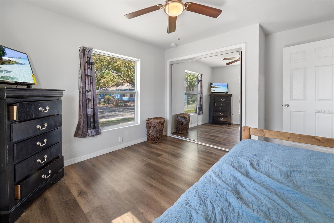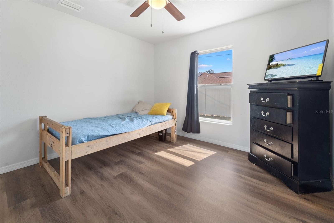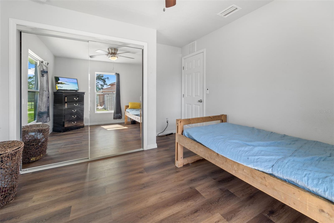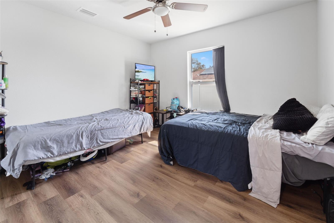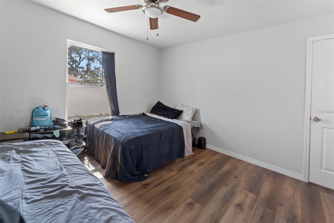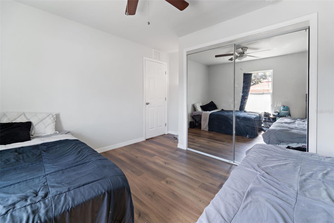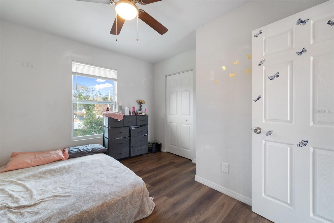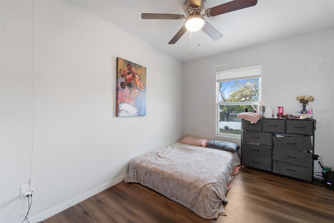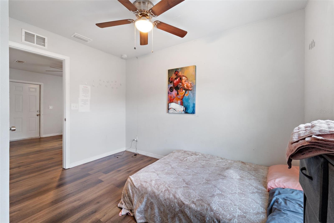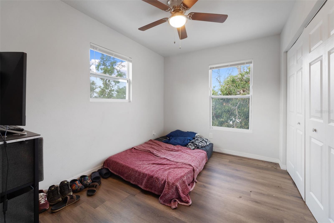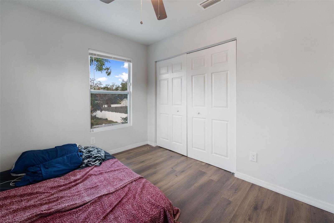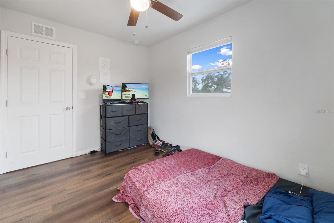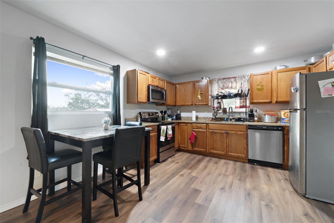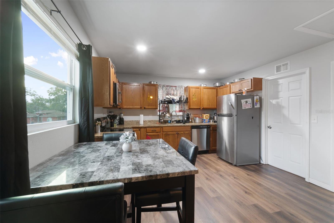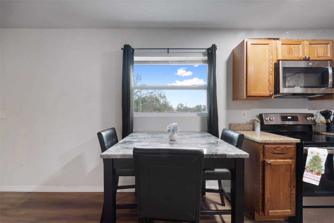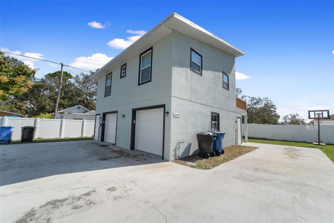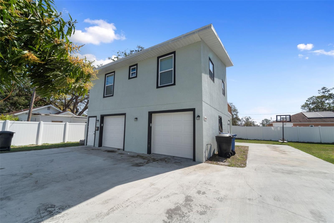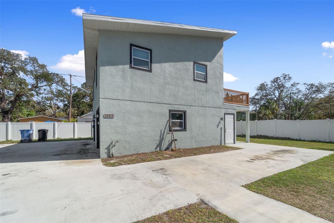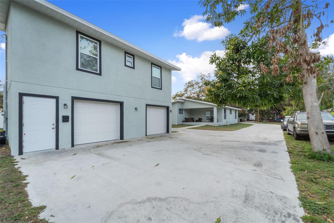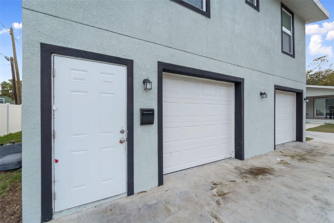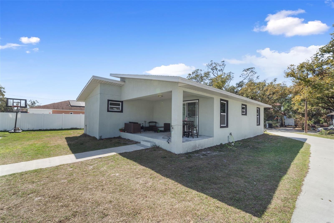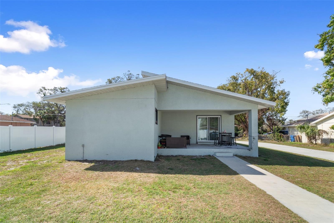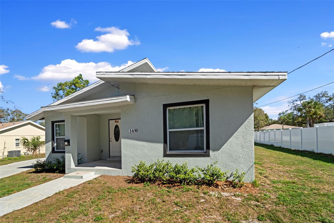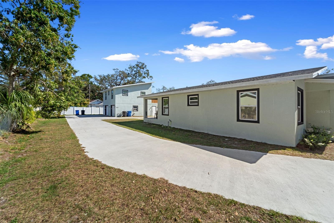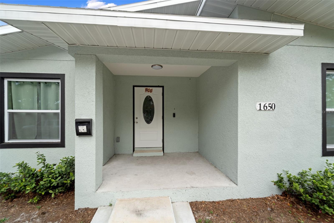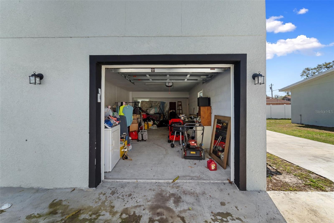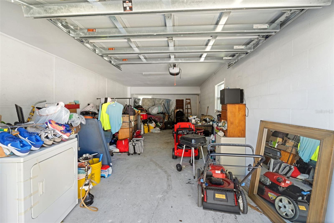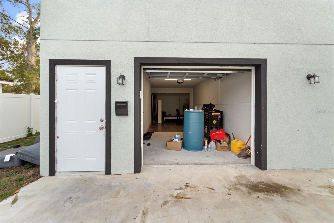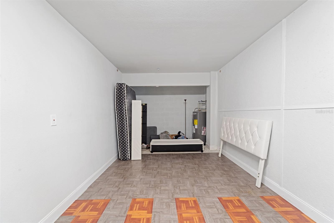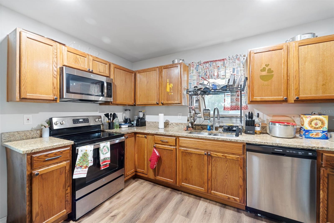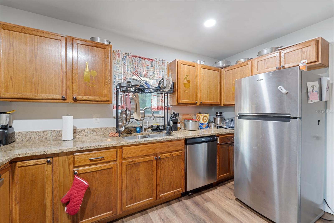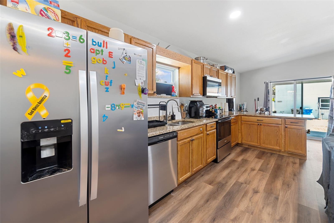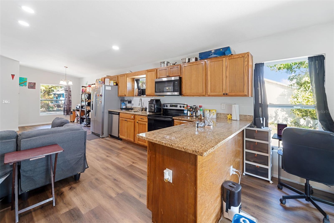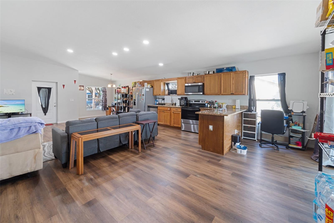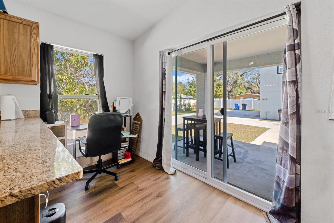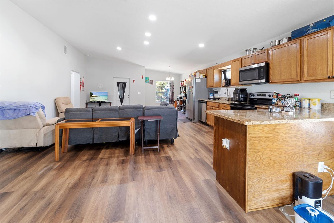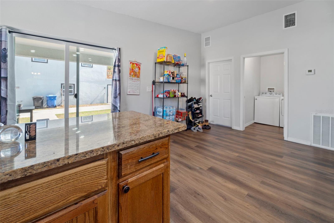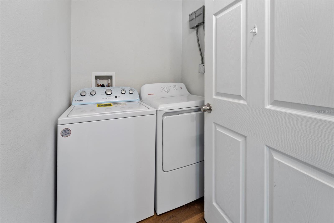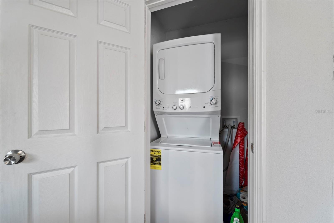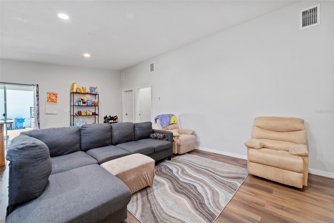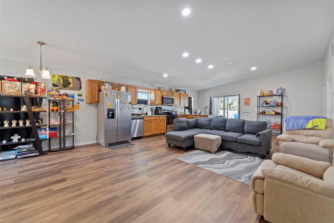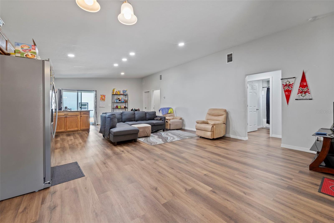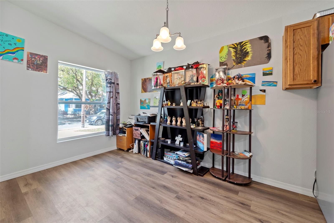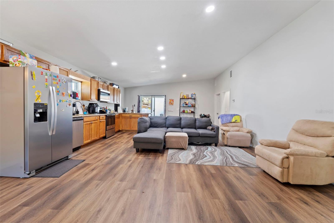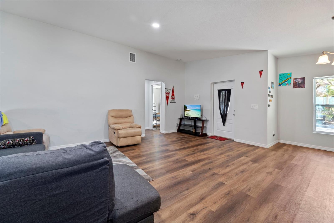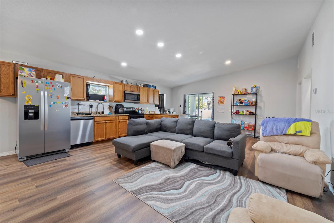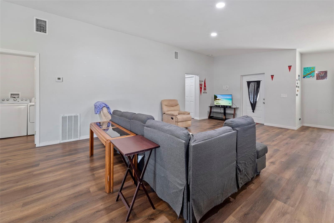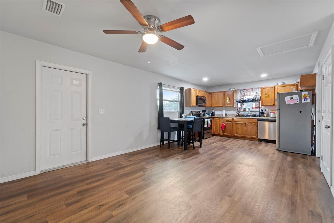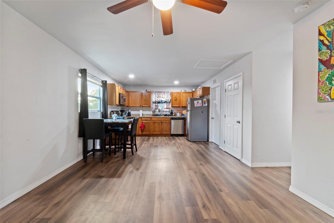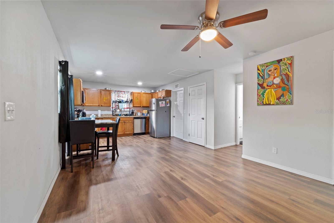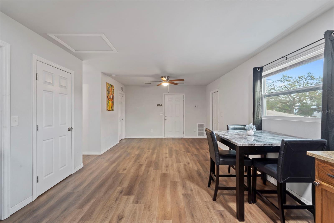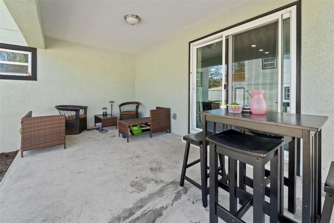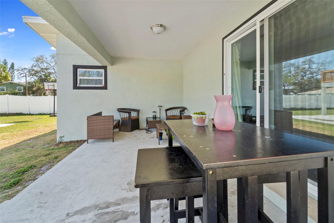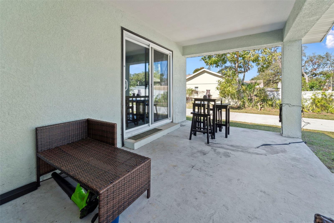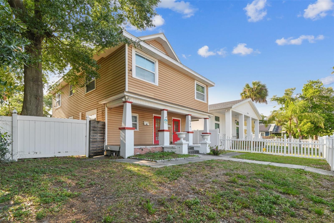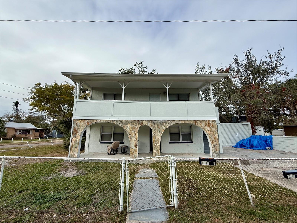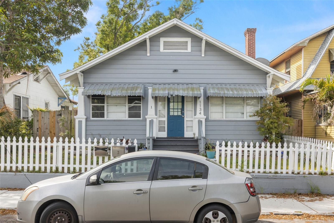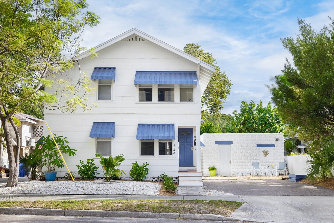1650 14th Street S, ST PETERSBURG, FL 33705
Property Photos
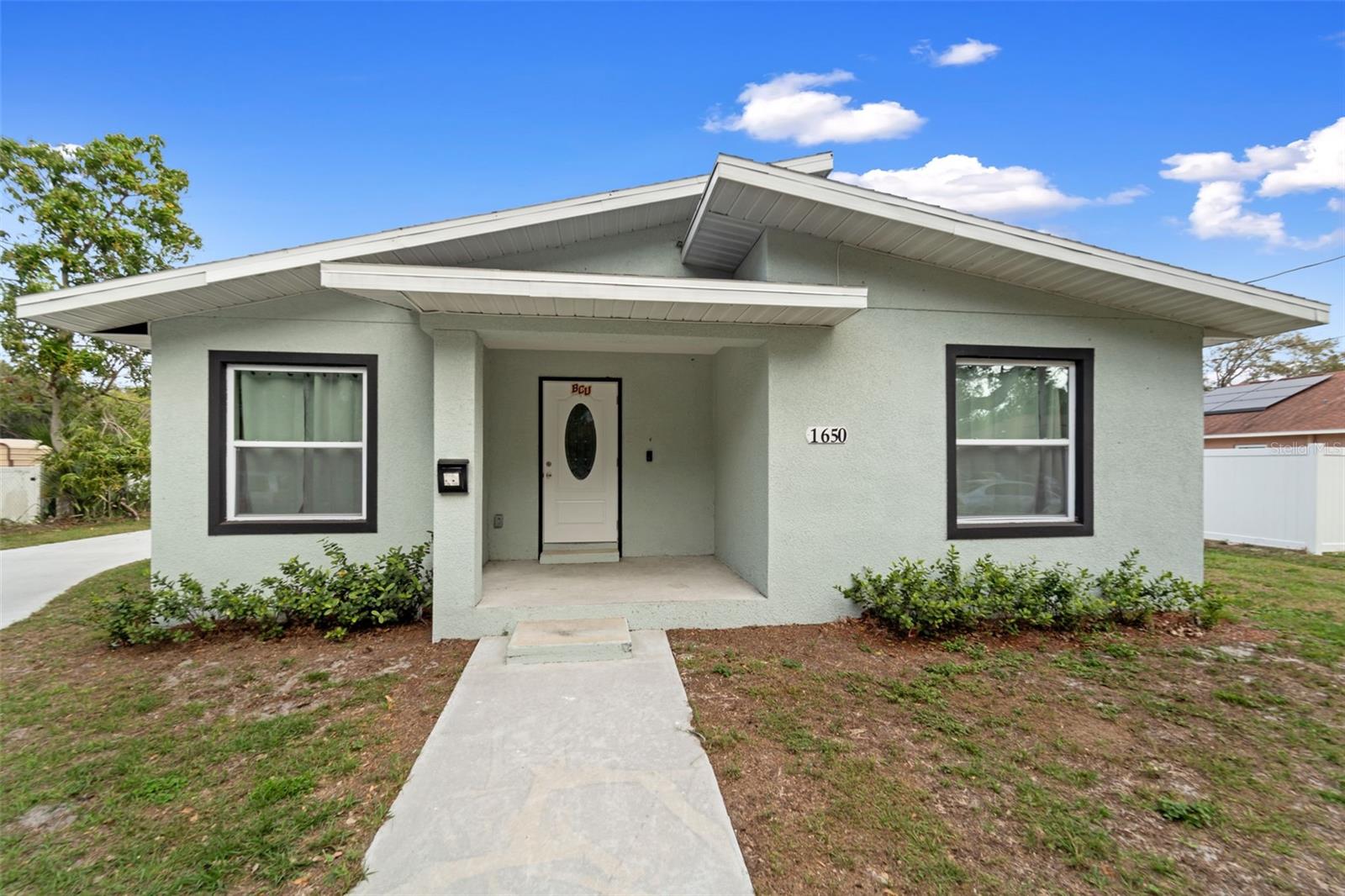
Would you like to sell your home before you purchase this one?
Priced at Only: $560,000
For more Information Call:
Address: 1650 14th Street S, ST PETERSBURG, FL 33705
Property Location and Similar Properties
- MLS#: TB8355445 ( Residential Income )
- Street Address: 1650 14th Street S
- Viewed: 51
- Price: $560,000
- Price sqft: $41
- Waterfront: No
- Year Built: 2023
- Bldg sqft: 13538
- Bedrooms: 5
- Total Baths: 3
- Garage / Parking Spaces: 2
- Days On Market: 32
- Additional Information
- Geolocation: 27.7531 / -82.6529
- County: PINELLAS
- City: ST PETERSBURG
- Zipcode: 33705
- Subdivision: Evans James D Sub
- Elementary School: Campbell Park Elementary PN
- Middle School: John Hopkins Middle PN
- High School: Gibbs High PN
- Provided by: REAL BROKER, LLC
- Contact: Christian Dubuche, PLLC
- 855-450-0442

- DMCA Notice
-
DescriptionWelcome to your ideal investment Duplex with No Flood nor Wind Damage from either Hurricanes Helene or Milton! This Cash Flowing St. Petersburg Duplex is available to be yours & is rental ready as both units are actively occupied. With rent appreciation in St Petersburg expected to continue outpacing nationwide averages, this property is perfect for any real estate investors looking for immediate cash flow. Numerous employment opportunities close by: Downtown St. Pete, hospitals, universities, with easy access to I 275 making trips to the beaches, Clearwater, Tampa & Sarasota a breeze. Both units were completely remodeled and renovated with their own electric meter, water heater, and in unit washers & dryers. Unit A in the front is a spacious three bed, two bath home with an open floor plan, kitchen living room combination with large bedrooms and an amazing primary bathroom suite. Unit B in the rear of the lot is cozy two bed, one bath home above the double garage units boasts a large balcony overlooking St. Petersburg. The layout of the home is thoughtfully designed, with a seamless flow within each of the living spaces. Cozy living rooms, perfect spots to relax and unwind. Each kitchen offers plenty of space for meal preparation, hosting and dining. Comfortable bedrooms, providing a tranquil retreat for rest and relaxation. The bathrooms are well appointed, with modern fixtures and finishes that blend seamlessly with the vintage charm of the home. Each room is filled with natural light, creating a bright and airy atmosphere throughout. Outside, the property features a backyard that is ideal for outdoor gatherings and activities. Each unit comes with an enclosed garage on driveways that can accommodate over three additional cars for each duplex unit. Whether you're hosting a barbecue with friends or simply enjoying a quiet evening under the stars, the outdoor space offers endless possibilities for enjoyment. Call today to schedule your private showing!
Payment Calculator
- Principal & Interest -
- Property Tax $
- Home Insurance $
- HOA Fees $
- Monthly -
For a Fast & FREE Mortgage Pre-Approval Apply Now
Apply Now
 Apply Now
Apply NowFeatures
Building and Construction
- Covered Spaces: 0.00
- Exterior Features: Balcony, Courtyard, Fence, Sidewalk
- Flooring: Luxury Vinyl
- Living Area: 2189.00
- Roof: Shingle
Property Information
- Property Condition: Completed
Land Information
- Lot Features: City Limits, In County, Landscaped, Level, Near Public Transit, Sidewalk
School Information
- High School: Gibbs High-PN
- Middle School: John Hopkins Middle-PN
- School Elementary: Campbell Park Elementary-PN
Garage and Parking
- Garage Spaces: 2.00
- Open Parking Spaces: 0.00
- Parking Features: Assigned, Driveway, Garage Door Opener, Garage Faces Side, Ground Level, Guest, On Street, Oversized
Eco-Communities
- Water Source: Public
Utilities
- Carport Spaces: 0.00
- Cooling: Central Air, Zoned
- Heating: Electric
- Pets Allowed: Cats OK, Dogs OK
- Sewer: Public Sewer
- Utilities: BB/HS Internet Available, Cable Available, Cable Connected, Electricity Available, Electricity Connected, Fire Hydrant, Phone Available, Public, Sewer Available, Sewer Connected, Street Lights, Water - Multiple Meters, Water Available, Water Connected
Finance and Tax Information
- Home Owners Association Fee: 0.00
- Insurance Expense: 0.00
- Net Operating Income: 0.00
- Other Expense: 0.00
- Tax Year: 2024
Other Features
- Appliances: Convection Oven, Dishwasher, Dryer, Electric Water Heater, Freezer, Microwave, Refrigerator, Washer
- Country: US
- Furnished: Turnkey
- Interior Features: Ceiling Fans(s), Kitchen/Family Room Combo, Open Floorplan, Primary Bedroom Main Floor, PrimaryBedroom Upstairs, Thermostat, Walk-In Closet(s)
- Legal Description: EVANS, JAS. D. SUB LOT 9
- Levels: Multi/Split
- Area Major: 33705 - St Pete
- Occupant Type: Tenant
- Parcel Number: 25-31-16-26442-000-0090
- Possession: Close Of Escrow
- View: City
- Views: 51
Similar Properties



