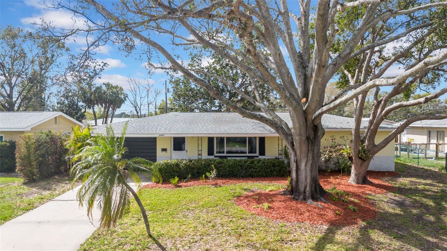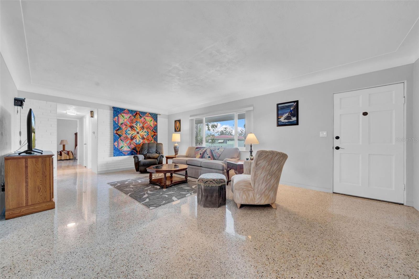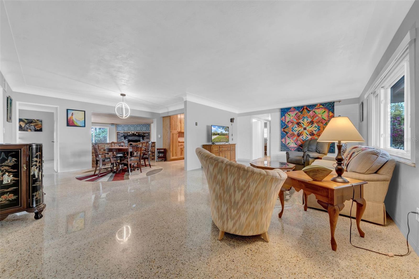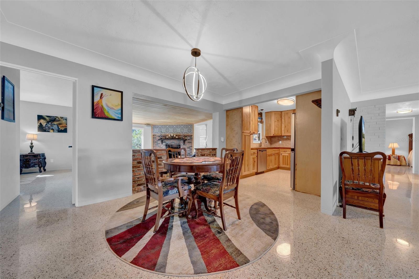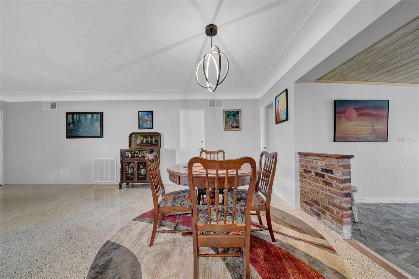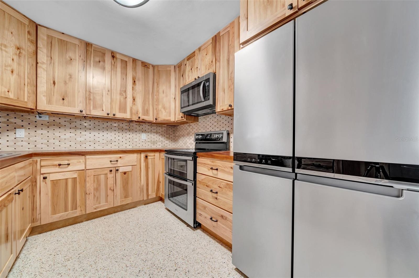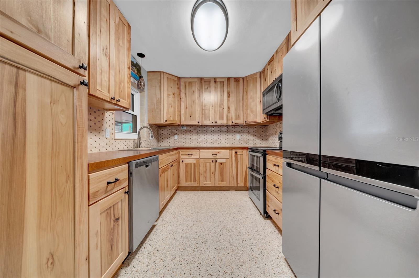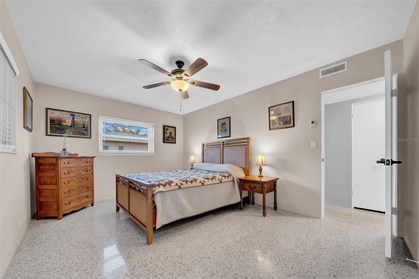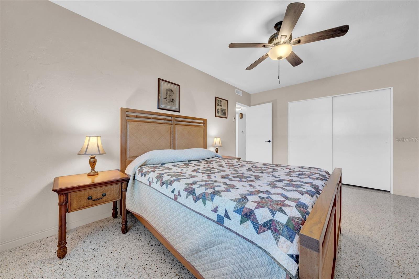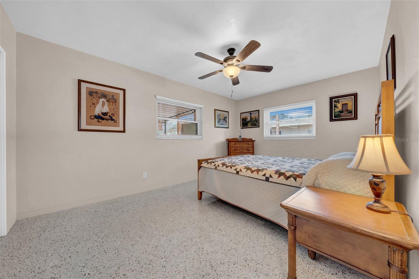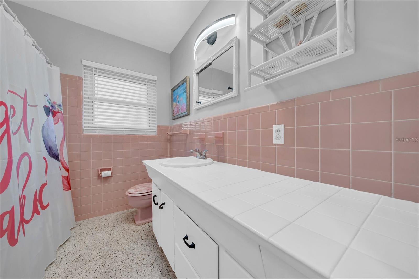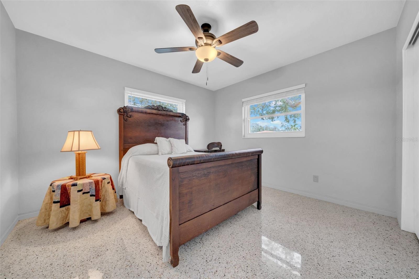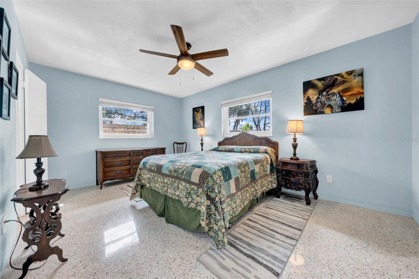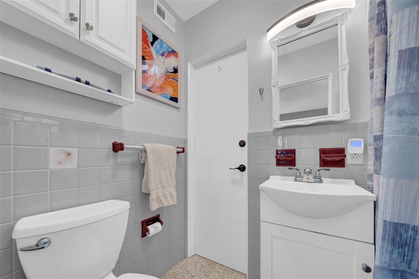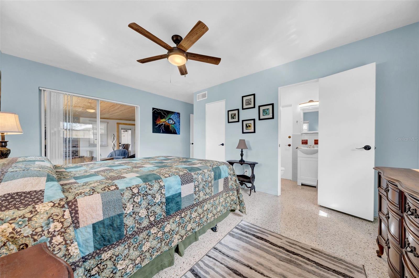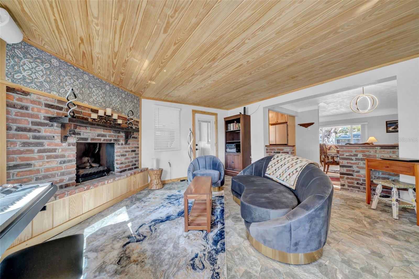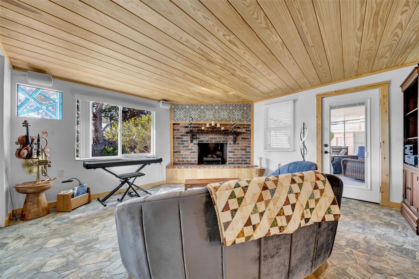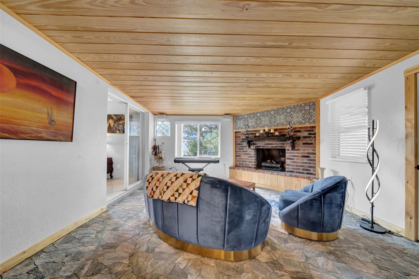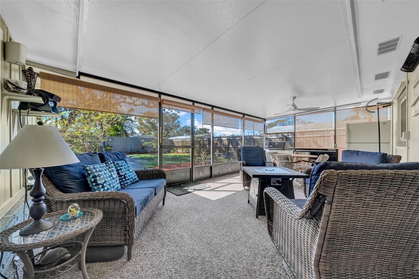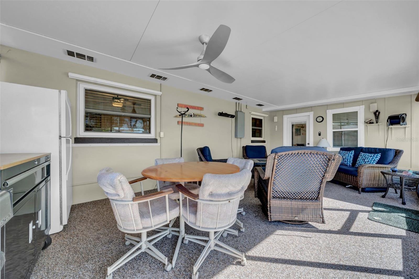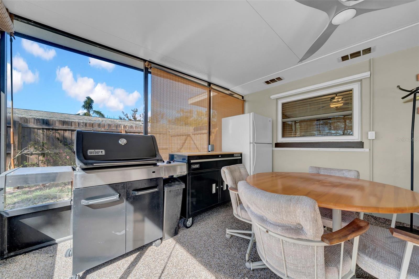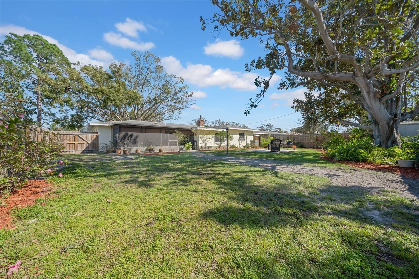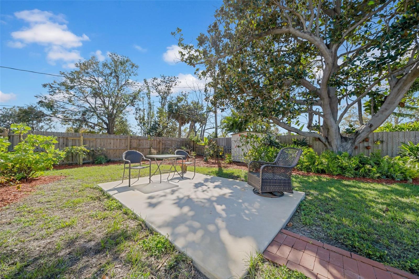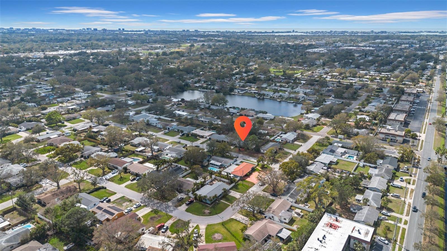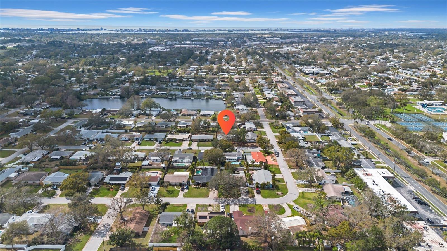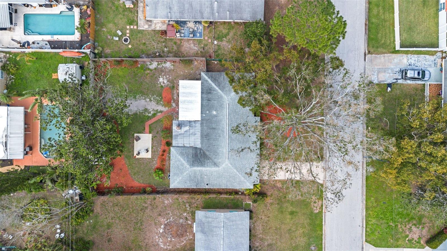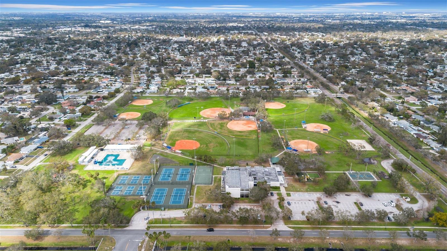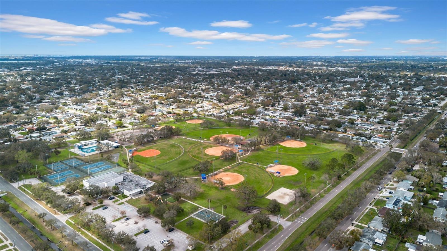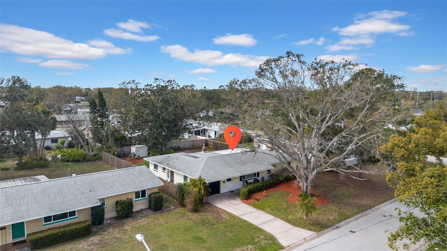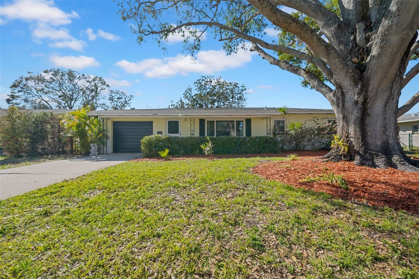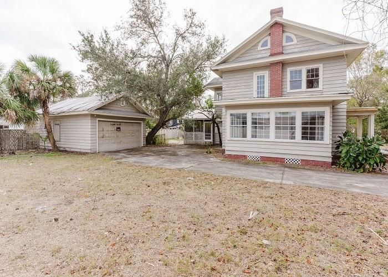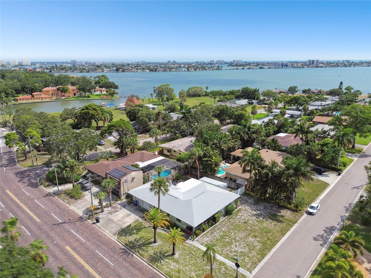2000 59th Way N, ST PETERSBURG, FL 33710
Property Photos
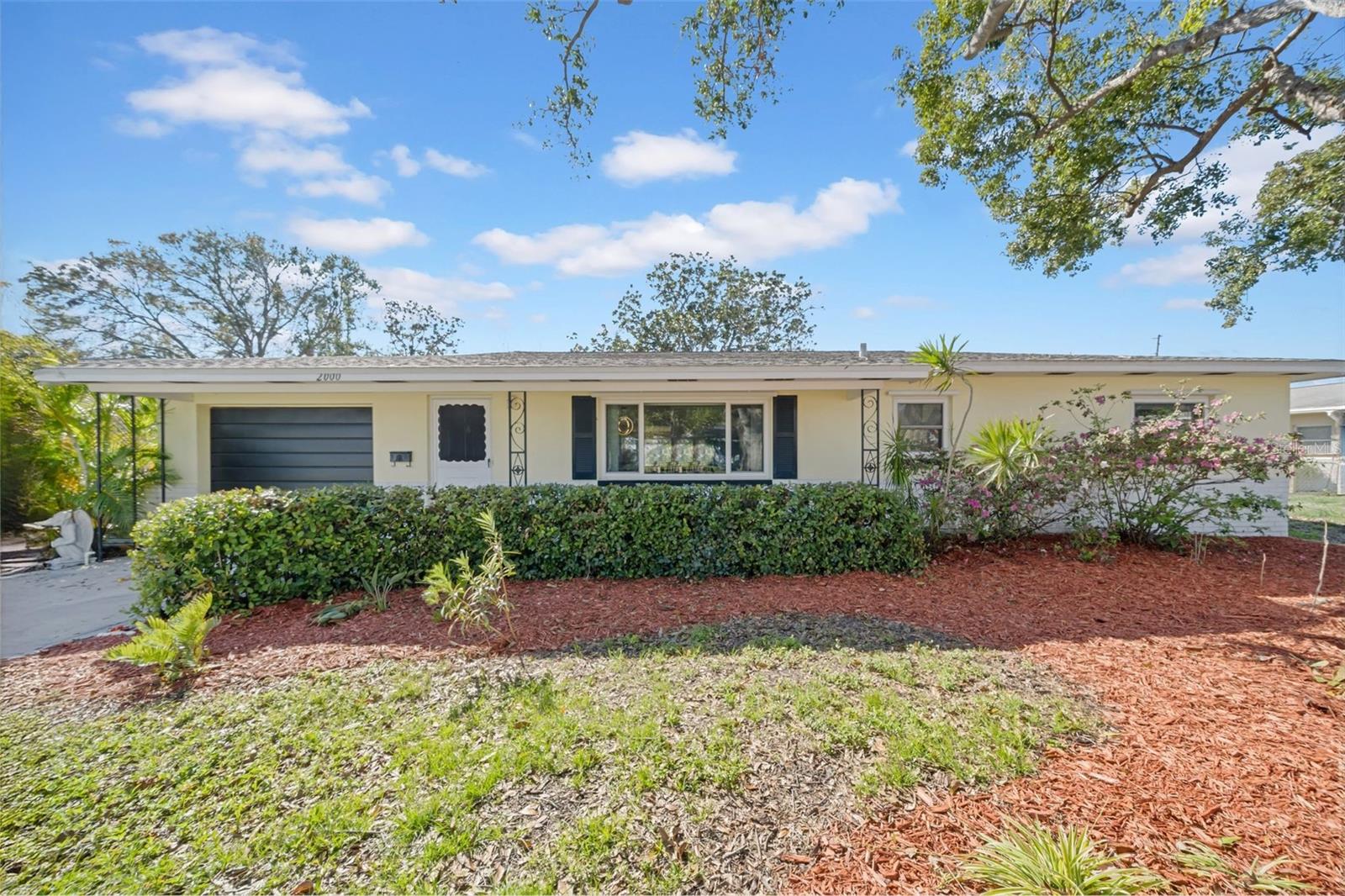
Would you like to sell your home before you purchase this one?
Priced at Only: $465,000
For more Information Call:
Address: 2000 59th Way N, ST PETERSBURG, FL 33710
Property Location and Similar Properties
- MLS#: TB8355437 ( Residential )
- Street Address: 2000 59th Way N
- Viewed: 77
- Price: $465,000
- Price sqft: $194
- Waterfront: No
- Year Built: 1959
- Bldg sqft: 2400
- Bedrooms: 3
- Total Baths: 2
- Full Baths: 2
- Garage / Parking Spaces: 1
- Days On Market: 30
- Additional Information
- Geolocation: 27.7905 / -82.7144
- County: PINELLAS
- City: ST PETERSBURG
- Zipcode: 33710
- Subdivision: Garden Manor Sec 1 Add
- Elementary School: Northwest Elementary PN
- Middle School: Tyrone Middle PN
- High School: Boca Ciega High PN
- Provided by: COLDWELL BANKER REALTY
- Contact: Judy Horvath
- 813-286-6563

- DMCA Notice
-
DescriptionWelcome to 2000 59th Way North, a home that perfectly blends charm, comfort, and an unbeatable location. Situated between the stunning Gulf Coast beaches and the vibrant energy of downtown St. Petersburg, this beautiful block home sits on a spacious .20 acre lot and is ready for you to move in and make it your own. As soon as you step inside, the glistening, restored terrazzo floors immediately catch your eye, adding character and warmth to the space. The large picturesque window in the living room allows natural light to pour in, creating a bright and inviting atmosphere. This home has an open floor plan, making it feel even more spacious and perfect for entertaining or simply relaxing. The kitchen was remodeled in 2022 and is a true showstopper. It features solid hickory cabinets, stunning Mahogany countertops, a stylish backsplash, and stainless steel appliances. This thoughtfully designed space is both beautiful and functional. The layout of the home provides both comfort and privacy. Two guest bedrooms and a beautifully updated bathroom are located just off the living room. The primary bedroom, complete with its own en suite bathroom, is tucked away at the back of the home, offering a quiet and private retreat. One of the standout features of this home is the restored bonus room, which exudes warmth and charm with its electric fireplace. This versatile space is perfect for entertaining, relaxing, or transforming into your dream media room, home office, or creative studio. For those who love indoor outdoor living, the screened in lanai is the perfect place to unwind. Whether you are sipping your morning coffee or winding down in the evening, this peaceful space offers beautiful views of the backyard. With plenty of room to garden, entertain, or simply enjoy the Florida sunshine, the backyard is a blank canvas waiting for your personal touch. This home also offers peace of mind with several major updates, including a new HVAC system (2022), electric panel (2022), water heater (2022), and a roof installed in 2013. Outdoor enthusiasts will love the nearby parks, which offer pickleball, tennis, baseball, swimming, and more. For those who prefer indoor activities, shopping, dining, and entertainment options are just around the corner. Whether you enjoy spending your days at the beach or exploring everything St. Petersburg has to offer, this home places you in the heart of it all. Do not miss the opportunity to make 2000 59th Way North your new home. With its perfect blend of character, modern updates, and prime location, this home will not last long. Schedule your showing today!
Payment Calculator
- Principal & Interest -
- Property Tax $
- Home Insurance $
- HOA Fees $
- Monthly -
For a Fast & FREE Mortgage Pre-Approval Apply Now
Apply Now
 Apply Now
Apply NowFeatures
Building and Construction
- Covered Spaces: 0.00
- Exterior Features: Irrigation System, Lighting, Other
- Fencing: Wood
- Flooring: Ceramic Tile, Terrazzo
- Living Area: 1426.00
- Roof: Shingle
Land Information
- Lot Features: FloodZone, City Limits, Landscaped, Near Public Transit
School Information
- High School: Boca Ciega High-PN
- Middle School: Tyrone Middle-PN
- School Elementary: Northwest Elementary-PN
Garage and Parking
- Garage Spaces: 1.00
- Open Parking Spaces: 0.00
Eco-Communities
- Water Source: Public
Utilities
- Carport Spaces: 0.00
- Cooling: Central Air
- Heating: Central
- Sewer: Public Sewer
- Utilities: Cable Available
Finance and Tax Information
- Home Owners Association Fee: 0.00
- Insurance Expense: 0.00
- Net Operating Income: 0.00
- Other Expense: 0.00
- Tax Year: 2024
Other Features
- Appliances: Dishwasher, Microwave, Range, Range Hood, Refrigerator, Washer
- Country: US
- Furnished: Negotiable
- Interior Features: Ceiling Fans(s), Living Room/Dining Room Combo, Open Floorplan, Primary Bedroom Main Floor, Solid Wood Cabinets, Split Bedroom, Thermostat, Walk-In Closet(s), Window Treatments
- Legal Description: GARDEN MANOR SEC 1 ADD BLK 11, LOT 12 LESS N 9FT & N 18FT OF LOT 13
- Levels: One
- Area Major: 33710 - St Pete/Crossroads
- Occupant Type: Owner
- Parcel Number: 17-31-16-30186-011-0120
- Style: Craftsman, Traditional
- View: Garden, Trees/Woods
- Views: 77
Similar Properties
Nearby Subdivisions
09738
Bay Park Gardens
Boardman Goetz Of Davista
Brentwood Heights
Brentwood Heights 3rd Add
Briarwood Acres 1st Add
Central Ave Homes 1st Add
Colonial Parks Sub
Crestmont
Crossroads Estates 2nd Add
Crossroads Estates A
Dadanson Rep
Davista Rev Map Of
Disston Hills
Disston Hills Sec A B
Disston Manor Rep
Eagle Crest
Eagle Manor
Garden Manor Sec 1
Garden Manor Sec 1 Add
Garden Manor Sec 1 Rep
Garden Manor Sec 2
Garden Manor Sec 3
Glen Echo
Glenwood
Golf Course Jungle Sub Rev Ma
Hampton Dev
Highview Sub
Holiday Park
Holiday Park 2nd Add
Holiday Park 3rd Add
Holiday Park 5th Add
Jungle Country Club 2nd Add
Jungle Country Club 3rd Add
Jungle Country Club 4th Add
Jungle Country Club Add Tr 2
Jungle Shores 2
Jungle Shores 6
Jungle Terrace
Jungle Terrace Sec A
Jungle Terrace Sec B
Lake Sheffield 2nd Sec
Marguerite Sub
Martin Manor Sub
Miles Pines
Mount Washington 1st Sec
Oak Ridge 2
Oak Ridge 3
Oak Ridge Estates
Oak Ridge Estates Rep Of Blk 5
Oak Ridge Estates Rep Of South
Patriots Place
Pine Glade
Plymouth Heights
Sheryl Manor
Stewart Grove
Stonemont Sub Rev
Summit Grove
Sun Haven Homes
Teresa Gardens
Teresa Gardens 1st Add
Tyrone
Tyrone Gardens Sec 2
Tyrone Park
Variety Village Rep
Villa Park Estates
West Gate Rep
Westgate Heights North
Westgate Heights South
Westgate Manor
Whites Lake
Winoca Terrace



