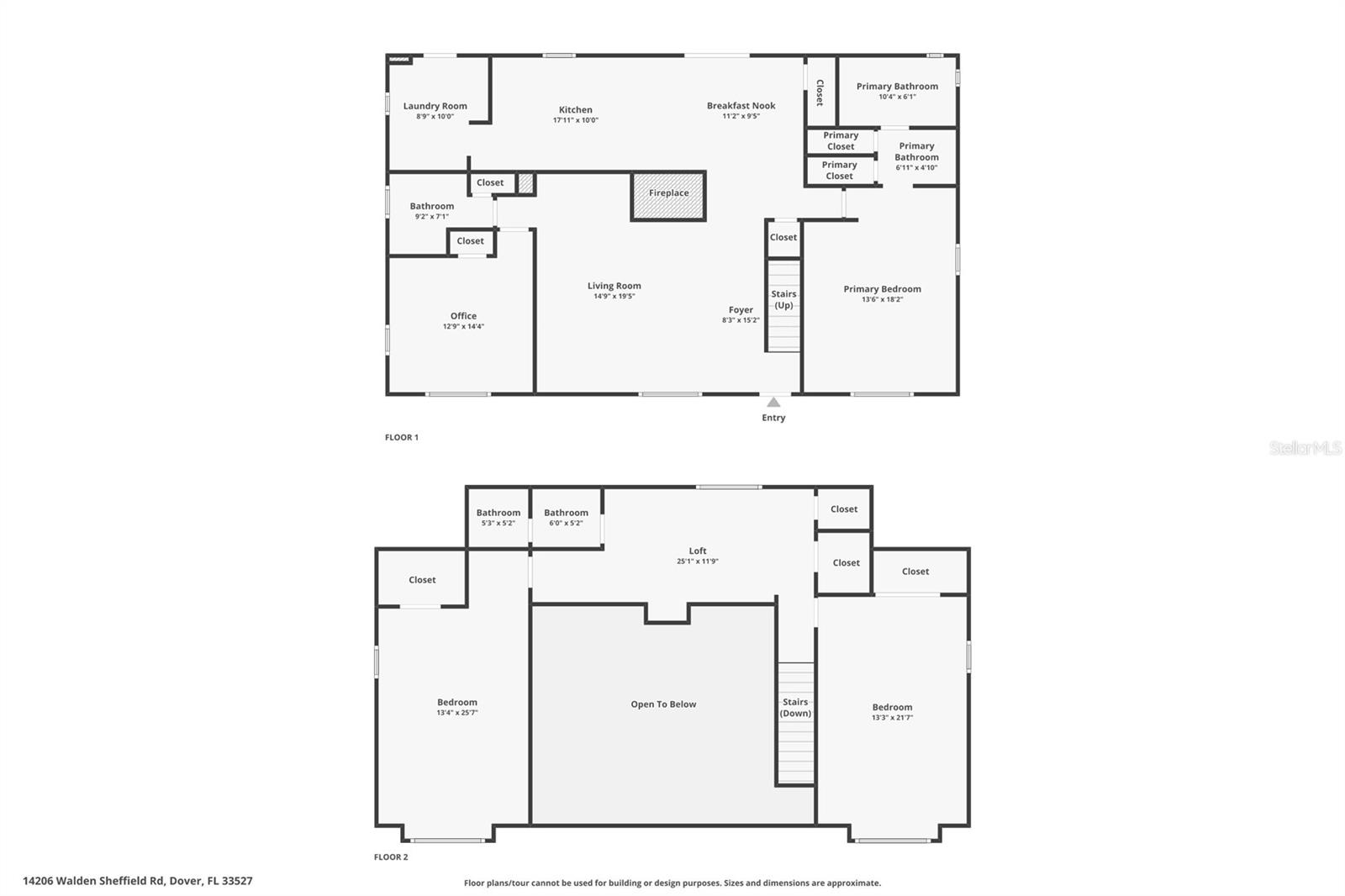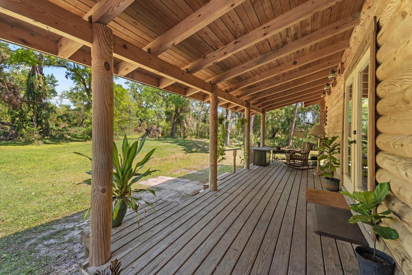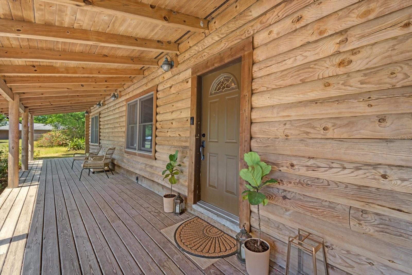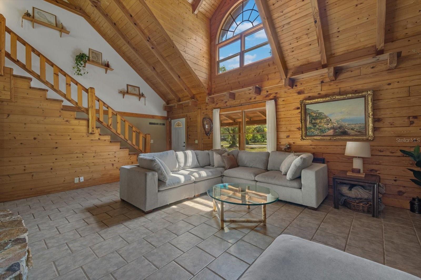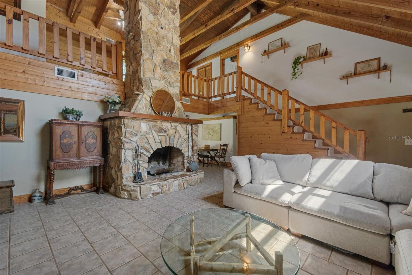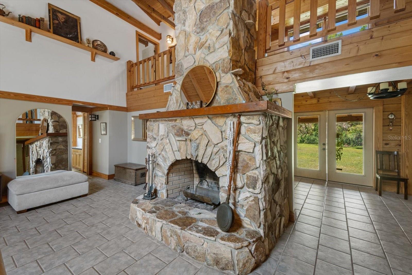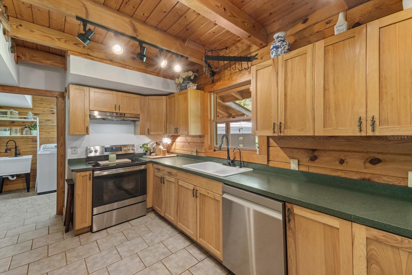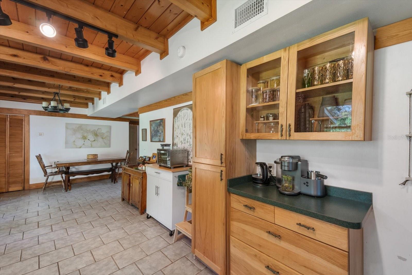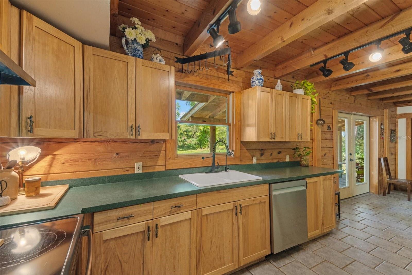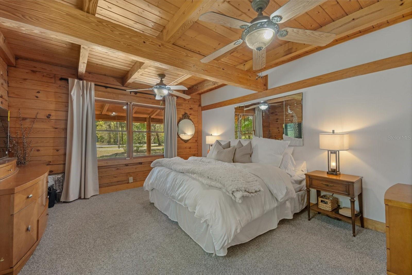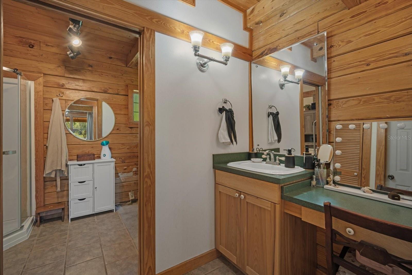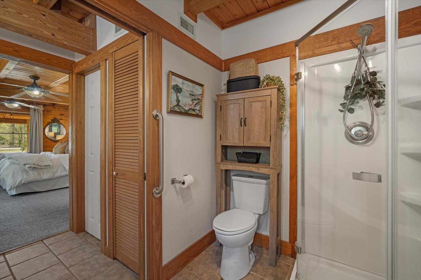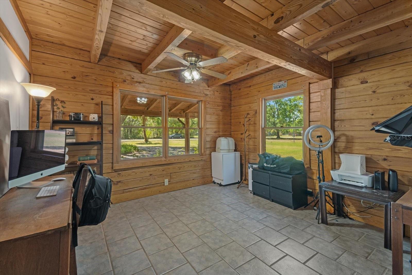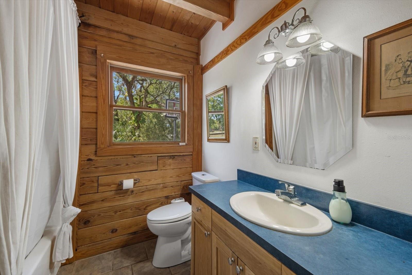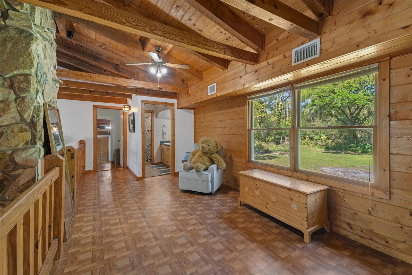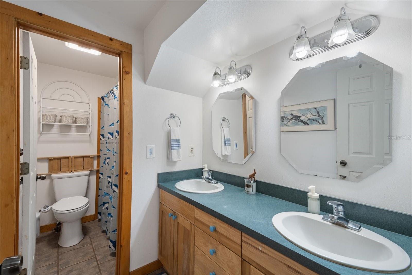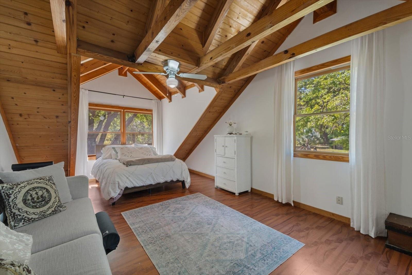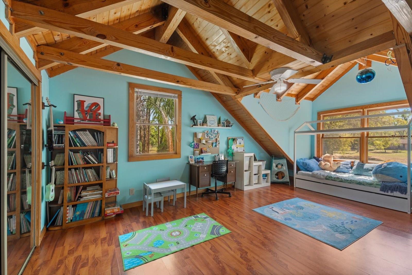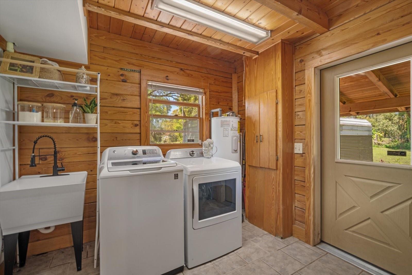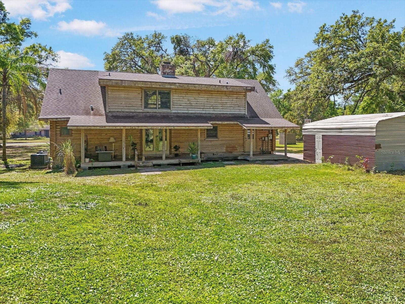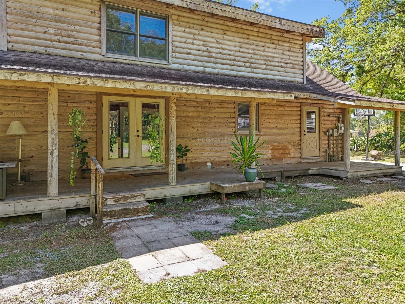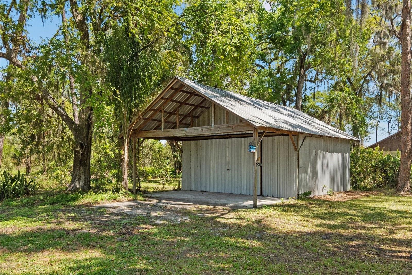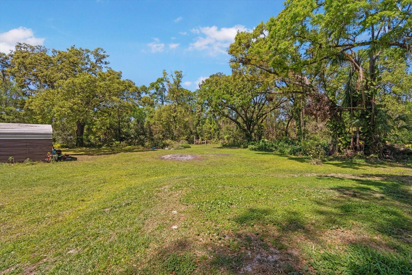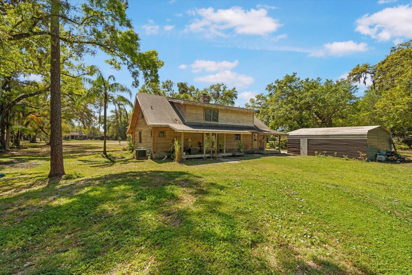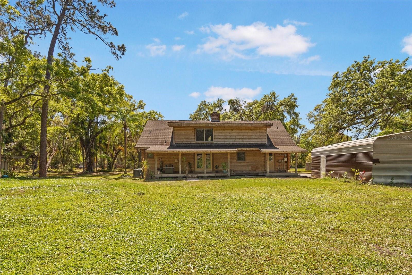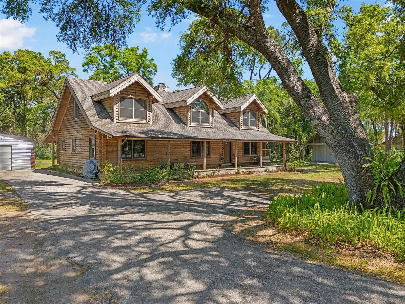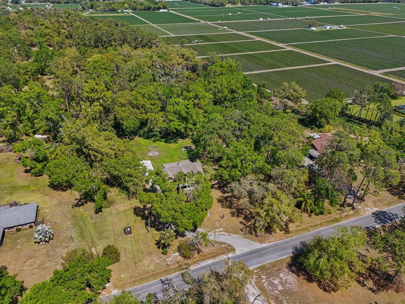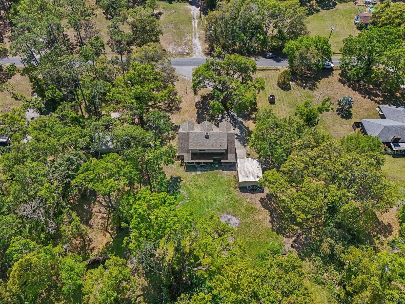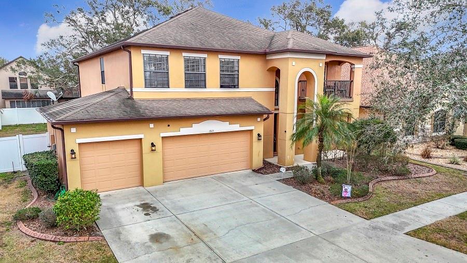14206 Walden Sheffield Road, DOVER, FL 33527
Property Photos
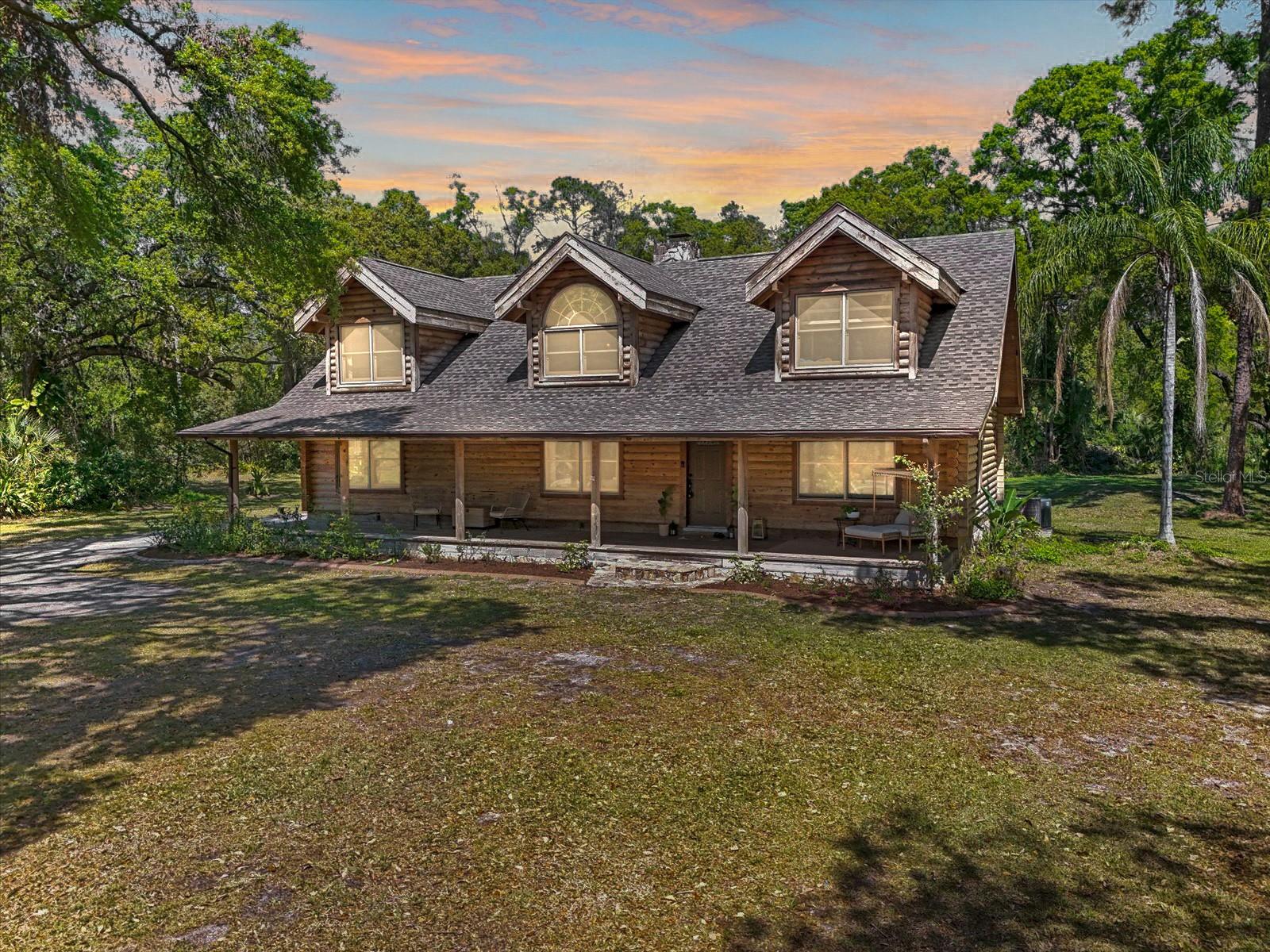
Would you like to sell your home before you purchase this one?
Priced at Only: $529,900
For more Information Call:
Address: 14206 Walden Sheffield Road, DOVER, FL 33527
Property Location and Similar Properties
- MLS#: TB8354937 ( Residential )
- Street Address: 14206 Walden Sheffield Road
- Viewed: 5
- Price: $529,900
- Price sqft: $168
- Waterfront: No
- Year Built: 2000
- Bldg sqft: 3152
- Bedrooms: 4
- Total Baths: 3
- Full Baths: 3
- Garage / Parking Spaces: 2
- Days On Market: 13
- Additional Information
- Geolocation: 27.9821 / -82.2177
- County: HILLSBOROUGH
- City: DOVER
- Zipcode: 33527
- Subdivision: Unplatted
- Elementary School: Dover HB
- Middle School: Turkey Creek HB
- High School: Strawberry Crest High School
- Provided by: KELLER WILLIAMS SUBURBAN TAMPA
- Contact: Tony Baroni
- 813-684-9500

- DMCA Notice
-
DescriptionOne of a Kind Custom Log Cabin nested on nearly 2 acres in Dover. No HOA! Step into a rustic retreat with all the modern comforts in this stunning custom built log cabin! This home on serene land is a true escapeyet still conveniently close to shopping, dining, and major highways for an easy commute to Tampa or Orlando. Property is in Flood Zone X and has had no flooding issues! A winding paved driveway leads you to the welcoming full width front porch, where you can enjoy your morning coffee surrounded by oak trees and Florida charm. Inside, the grand great room impresses with soaring ceilings, exposed wood beams, and a striking stone fireplace, creating a warm and inviting atmosphere. The open concept kitchen and dining area make entertaining a breeze, with easy access to the expansive back porchthe perfect spot to unwind while overlooking your scenic backyard. The first floor primary suite offers a peaceful retreat with an en suite bathroom, featuring walk in shower, and walk in closet. A second bedroom and full bathroom are also conveniently located on the main level. Upstairs, you'll find two oversized bedrooms, a third full bathroom, and a large loft areaideal for a home office, craft space, or bonus lounge. Outside, this unique property offers ample storage with a detached garage and large workshop/shed. With no HOA, you have the freedom to bring your toys, build a garden, or simply enjoy the space to roam. This rare log cabin gem is ready for its next ownerschedule your private tour today!
Payment Calculator
- Principal & Interest -
- Property Tax $
- Home Insurance $
- HOA Fees $
- Monthly -
For a Fast & FREE Mortgage Pre-Approval Apply Now
Apply Now
 Apply Now
Apply NowFeatures
Building and Construction
- Covered Spaces: 0.00
- Exterior Features: Storage
- Flooring: Carpet, Wood
- Living Area: 2872.00
- Other Structures: Shed(s), Storage, Workshop
- Roof: Shingle
School Information
- High School: Strawberry Crest High School
- Middle School: Turkey Creek-HB
- School Elementary: Dover-HB
Garage and Parking
- Garage Spaces: 0.00
- Open Parking Spaces: 0.00
- Parking Features: Driveway, Parking Pad
Eco-Communities
- Water Source: Well
Utilities
- Carport Spaces: 2.00
- Cooling: Central Air
- Heating: Central
- Pets Allowed: Yes
- Sewer: Septic Tank
- Utilities: Electricity Connected
Finance and Tax Information
- Home Owners Association Fee: 0.00
- Insurance Expense: 0.00
- Net Operating Income: 0.00
- Other Expense: 0.00
- Tax Year: 2024
Other Features
- Appliances: Range, Refrigerator
- Country: US
- Interior Features: Cathedral Ceiling(s), Ceiling Fans(s), Eat-in Kitchen, High Ceilings, Open Floorplan, Primary Bedroom Main Floor, Split Bedroom, Walk-In Closet(s)
- Legal Description: E 792 FT OF S 1/4 OF SW 1/4 OF SW 1/4 LESS S 25 FT FOR RD R/W AND LESS E 554.28 FT THEREOF
- Levels: Two
- Area Major: 33527 - Dover
- Occupant Type: Owner
- Parcel Number: U-04-29-21-ZZZ-000003-91190.0
- Zoning Code: AS-1
Similar Properties



