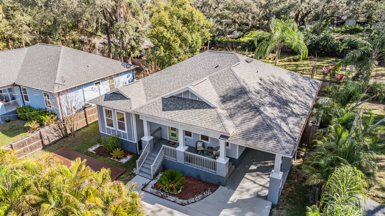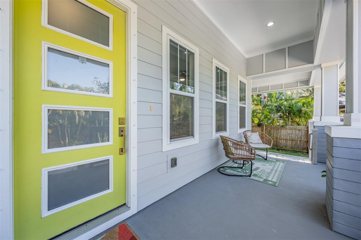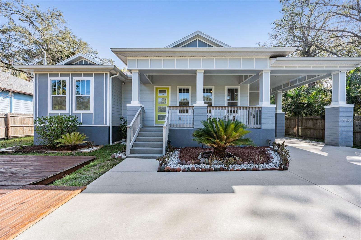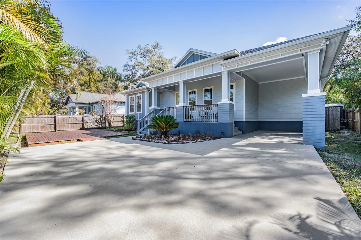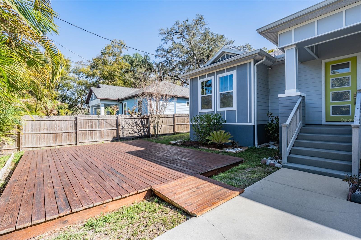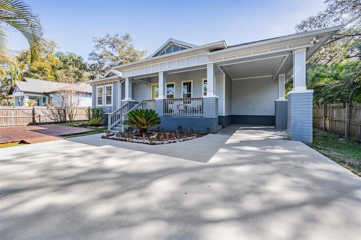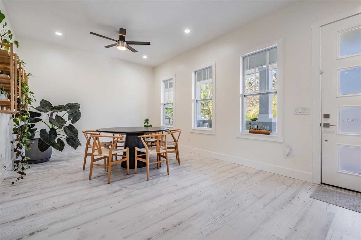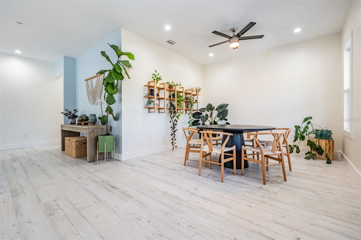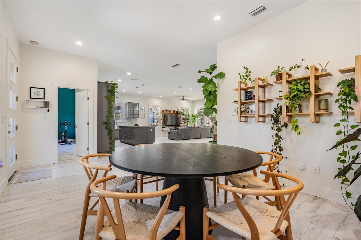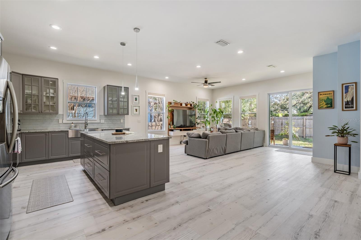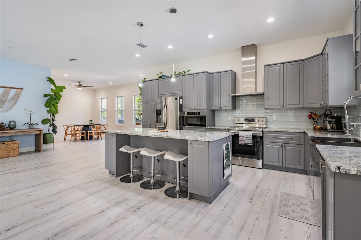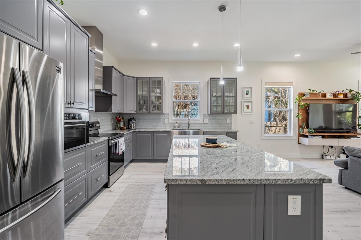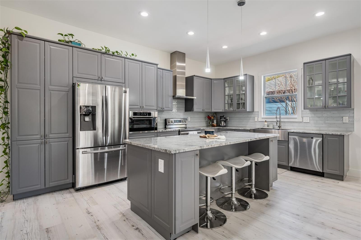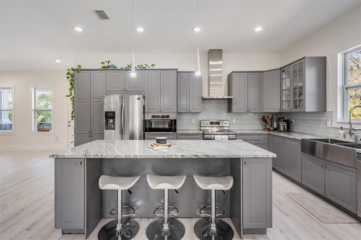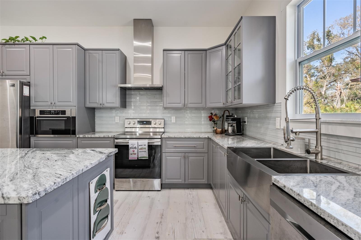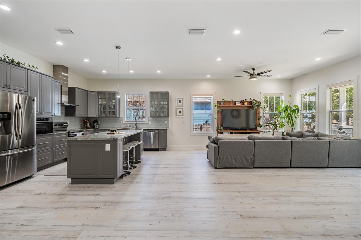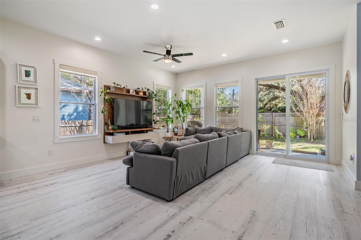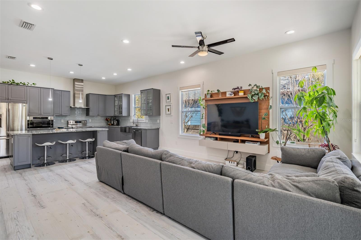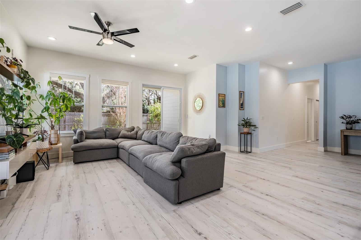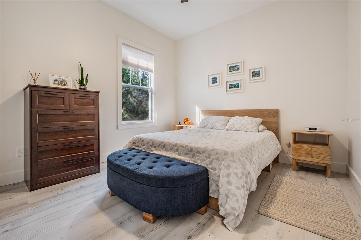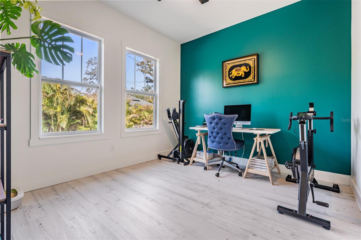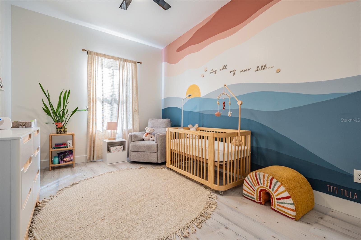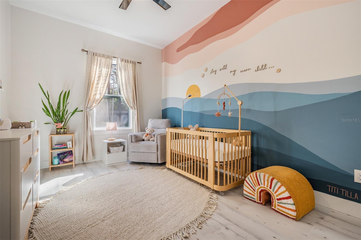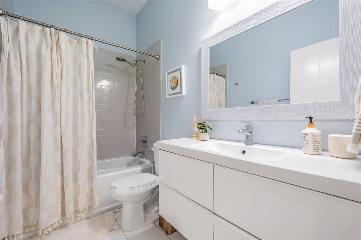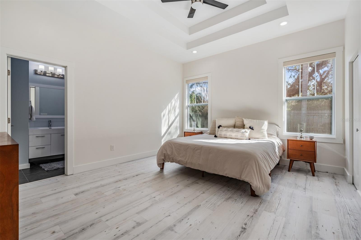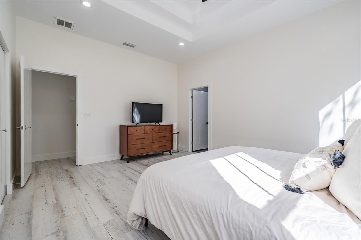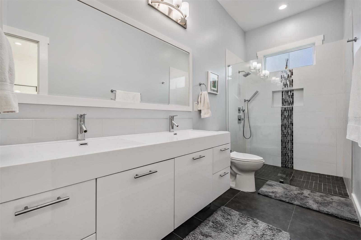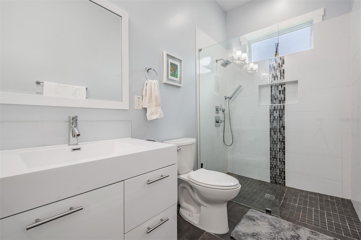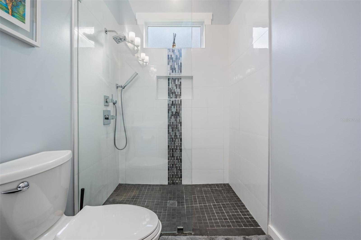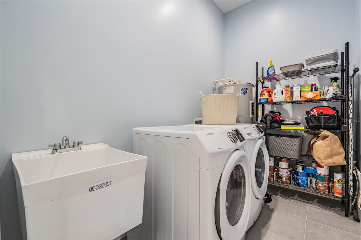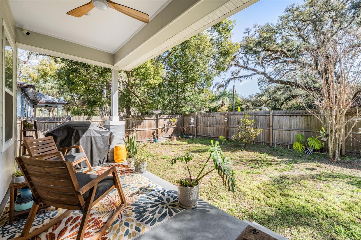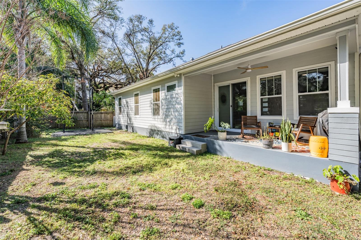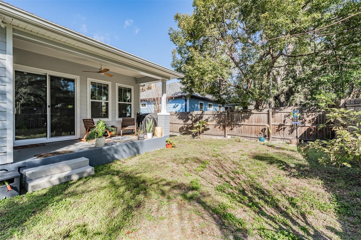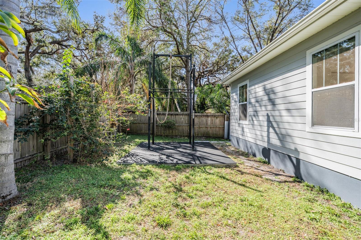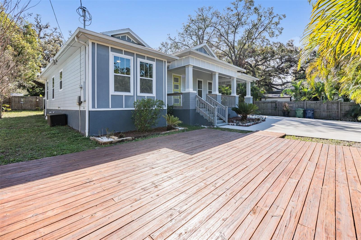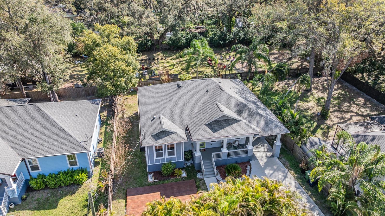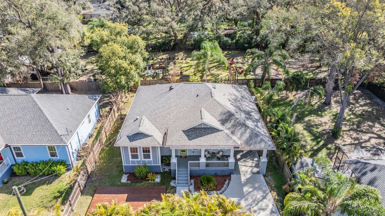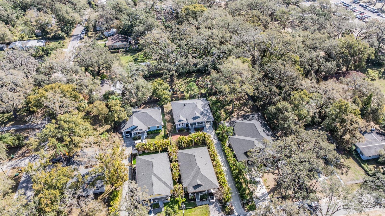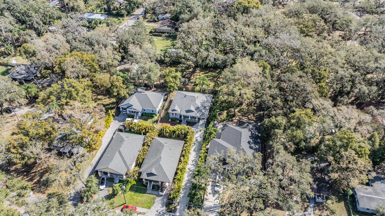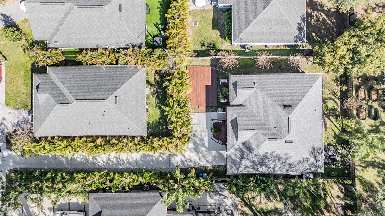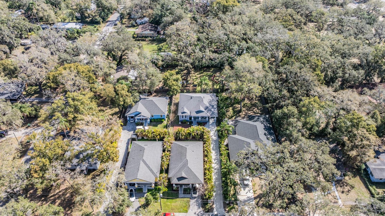6911 19th Street, TAMPA, FL 33610
Property Photos
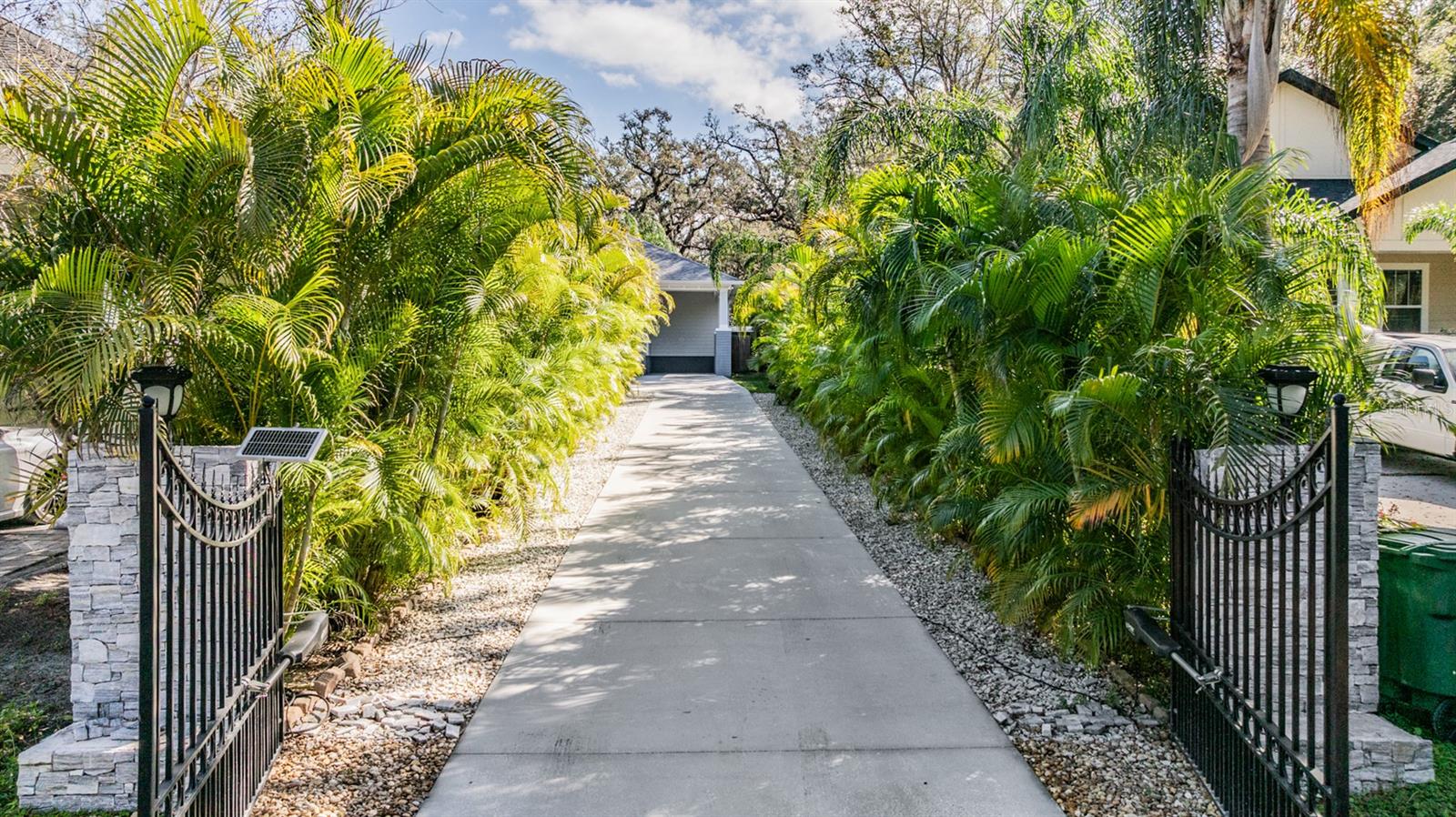
Would you like to sell your home before you purchase this one?
Priced at Only: $690,500
For more Information Call:
Address: 6911 19th Street, TAMPA, FL 33610
Property Location and Similar Properties
- MLS#: TB8354768 ( Residential )
- Street Address: 6911 19th Street
- Viewed: 122
- Price: $690,500
- Price sqft: $267
- Waterfront: No
- Year Built: 2019
- Bldg sqft: 2586
- Bedrooms: 4
- Total Baths: 2
- Full Baths: 2
- Garage / Parking Spaces: 1
- Days On Market: 32
- Additional Information
- Geolocation: 28.0117 / -82.4383
- County: HILLSBOROUGH
- City: TAMPA
- Zipcode: 33610
- Subdivision: Wing F L Sub
- Elementary School: Foster HB
- Middle School: Sligh HB
- High School: Hillsborough HB
- Provided by: THE AMBROSIO GROUP
- Contact: Nicole Buso
- 727-433-0372

- DMCA Notice
-
DescriptionStep through the gates of this luxurious home and instantly find yourself in a private retreat, nestled in the charming Old Seminole Heights neighborhood. Built in 2019 to the highest standards, this stunning 4 bedroom, 2 bathroom residence is move in ready and features impact rated windows throughout for added security. As you walk in, you'll be welcomed by a spacious open concept layout featuring a big open dining room space and an open concept kitchen /family living areas. The chef inspired kitchen is a dream, with 40 inch cabinets, soft close drawers, and elegant granite countertops. Throughout the home, you'll enjoy upgraded luxury vinyl plank flooring, soaring 10 foot ceilings, and ceiling fans in every room. The master suite is a true sanctuary, complete with tray ceilings, dual closets, and a luxurious en suite bathroom offering porcelain tiles, a large shower, and double vanities. Step outside to your private backyard, a perfect spot for relaxation or entertaining. This home is located in an area of new construction homes, adding even more value to your investment. Conveniently located just 10 minutes from downtown Tampa, 20 minutes from the airport, and 45 minutes from the beach, this home offers both tranquility and accessibility. Schedule your showing today and dont forget to check out the virtual video walkthrough!
Payment Calculator
- Principal & Interest -
- Property Tax $
- Home Insurance $
- HOA Fees $
- Monthly -
For a Fast & FREE Mortgage Pre-Approval Apply Now
Apply Now
 Apply Now
Apply NowFeatures
Building and Construction
- Covered Spaces: 0.00
- Exterior Features: Garden, Hurricane Shutters, Private Mailbox, Sliding Doors
- Fencing: Fenced
- Flooring: Luxury Vinyl, Tile
- Living Area: 2063.00
- Other Structures: Shed(s)
- Roof: Shingle
Land Information
- Lot Features: Landscaped, Oversized Lot, Paved, Private
School Information
- High School: Hillsborough-HB
- Middle School: Sligh-HB
- School Elementary: Foster-HB
Garage and Parking
- Garage Spaces: 0.00
- Open Parking Spaces: 0.00
- Parking Features: Covered, Driveway, Guest, Oversized
Eco-Communities
- Water Source: None
Utilities
- Carport Spaces: 1.00
- Cooling: Central Air
- Heating: Central, Electric
- Sewer: Public Sewer
- Utilities: Cable Available, Electricity Connected, Public, Sewer Connected, Water Connected
Finance and Tax Information
- Home Owners Association Fee: 0.00
- Insurance Expense: 0.00
- Net Operating Income: 0.00
- Other Expense: 0.00
- Tax Year: 2024
Other Features
- Appliances: Dishwasher, Disposal, Dryer, Electric Water Heater, Freezer, Microwave, Range, Range Hood, Refrigerator, Washer
- Country: US
- Furnished: Unfurnished
- Interior Features: Eat-in Kitchen, High Ceilings, Open Floorplan, Thermostat, Walk-In Closet(s)
- Legal Description: WING F L SUBDIVISION PART OF LOT 3 BLOCK 5 WING'S HANNA FIELD SUBDIVISION DESC AS COMM AT IRON PIPE MARKING THE SOUTHWEST CORNER OF SD LOT 3 THN N 00 DEG 48 MIN 36 SEC W 71.27 FT ALG THE W LINE OF SD LOT 3 BEING A POINT ON THE NORTH LINE OF S 71.5 FT OF SD LOT 3 AND POB THN N 00 DEG 48 MIN 36 SEC W 21.74 FT ALG W LINE THN S 89 DEG 57 MIN 35 SEC E 100.25 FT THN N 00 DEG 01 MIN 56 SEC E 50 FT THN S 89 DEG 57 MIN 35 SEC E 100.11 FT TO EAST LINE OF SD LOT 3 THN S 00 DEG 53 MIN 27 SEC E 71.61 FT ALG EAST LINE THN N 90 DEG 00 MIN 00 SEC W 201.20 FT TO POB
- Levels: One
- Area Major: 33610 - Tampa / East Lake
- Occupant Type: Owner
- Parcel Number: A-30-28-19-46K-000005-00003.5
- Style: Bungalow, Coastal, Contemporary, Craftsman, Florida, Mid-Century Modern, Traditional
- View: Garden, Trees/Woods
- Views: 122
- Zoning Code: PD
Nearby Subdivisions
1mo East Lake Park
4ay Survey Of W 12 Of Sw 14 O
Altamira Heights
Altamonte Heights
Bellmont Heights
Betty Jean Heights
Big Oaks Sub
Big Oaks Subdivision
Bonita Blks 26 To 30 32 To
Campobello Blocks 1 To 30
East Point Sub
Eastern Heights
Eastern Heights 1st Add
Emory Heights
Fifteenth Street Sites
Galloway Heights
Hankins Suburban Homesites Re
Highland View
Kings Forest
Lakewood Crest Ph 2
Manuel Coutos Sub
Mora Sub
Motor Enclave Ph 1
Murray Sub
Osborne Ave Sub
Peddy Hackney Sub
Peeler Heights
Reames F L Sub
River Grove Estates
Riverbend Manor
Robles Heights
Seminole Crest Add
Silver Bluff Estates Subdivisi
Silver Moon Allotment 1
Sperry Grove Estates Rev P
Stephen Foster Highlands Add
Tulsa Heights
Unplatted
Waverly Village
Westmoreland Pines
Wing F L Sub
Winifred Park
Woodland Terrace 3rd Add



