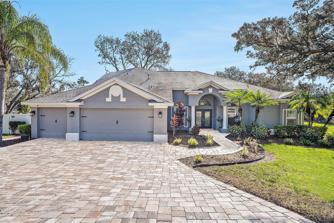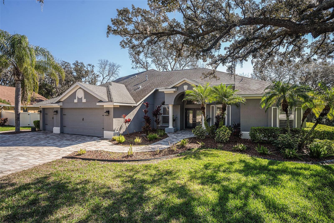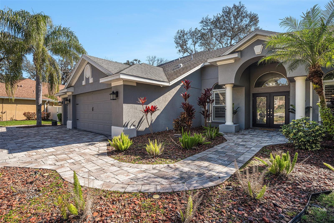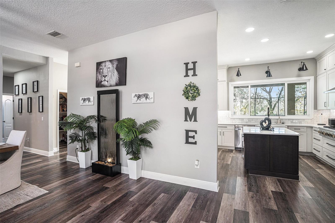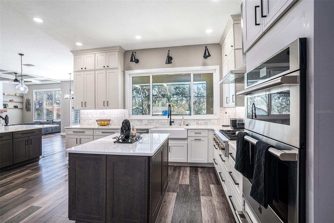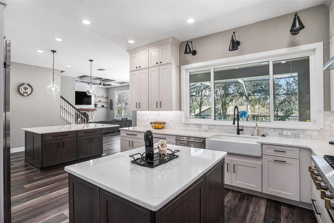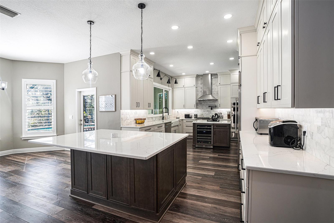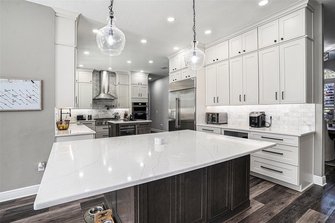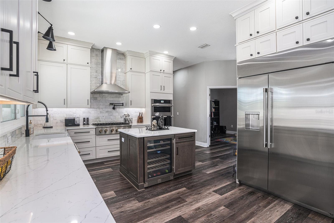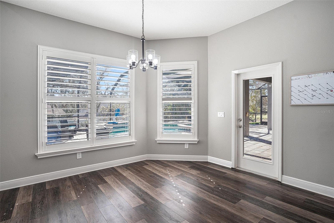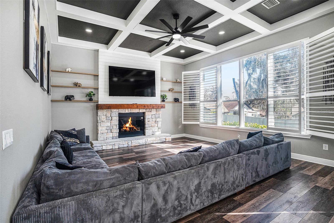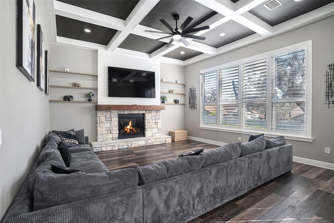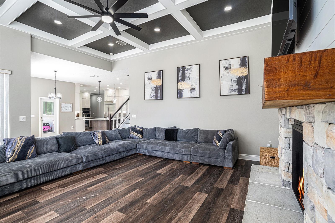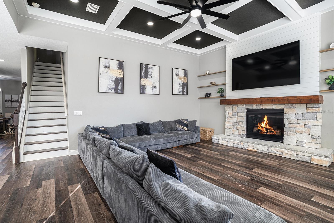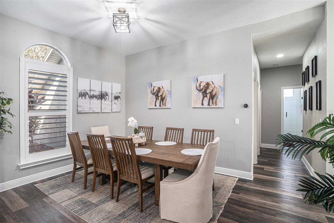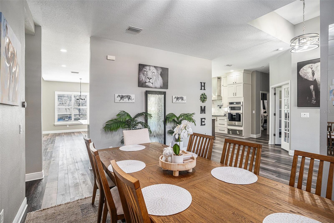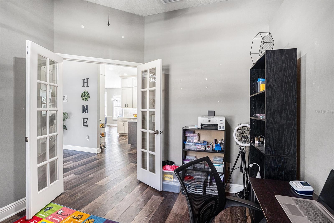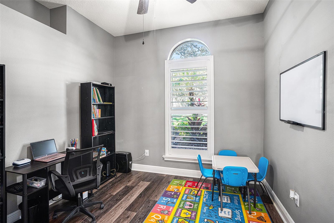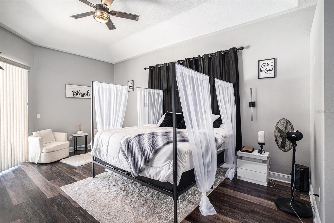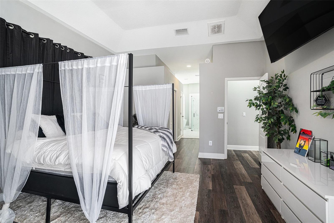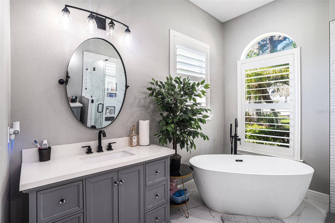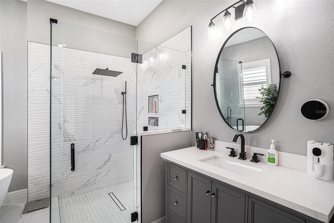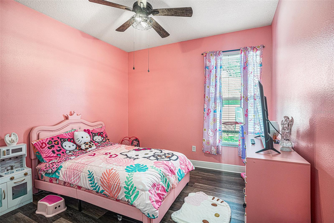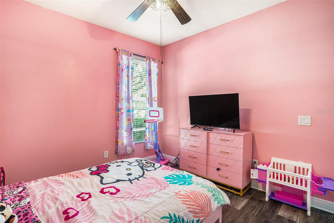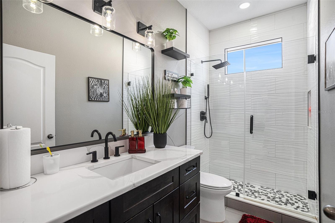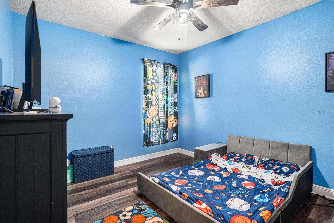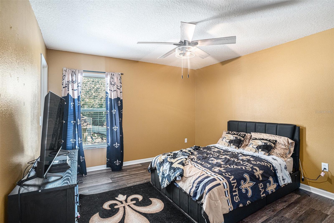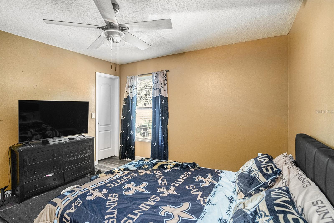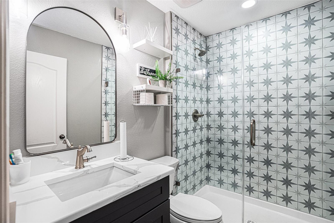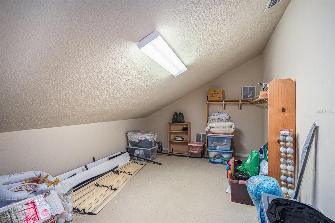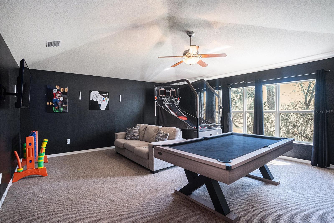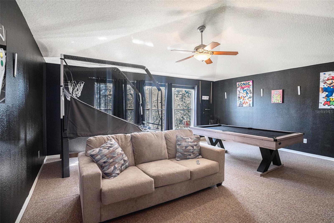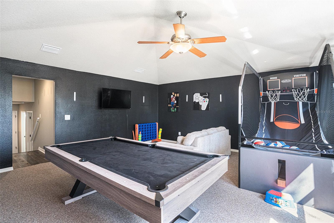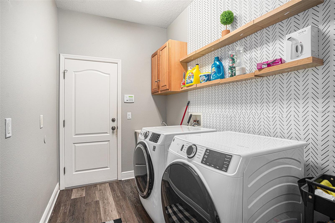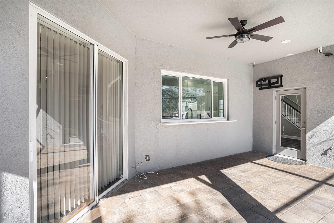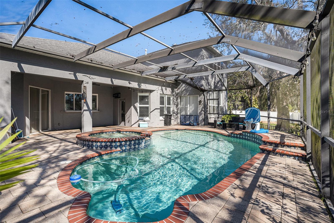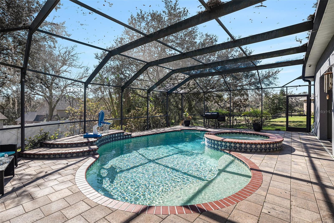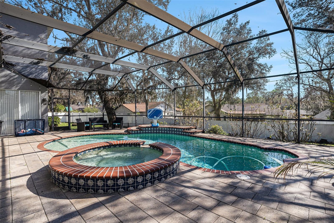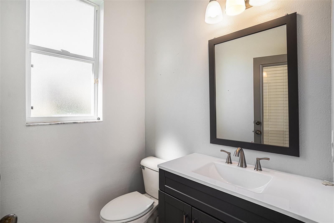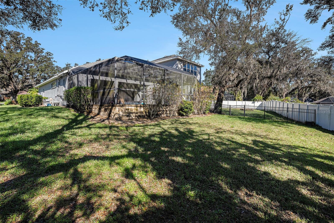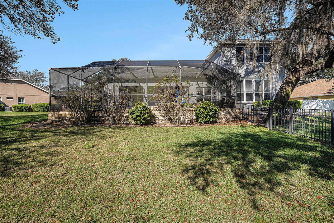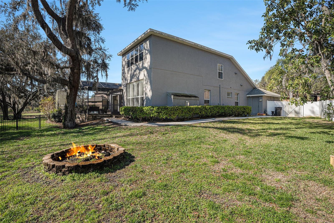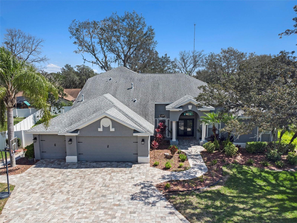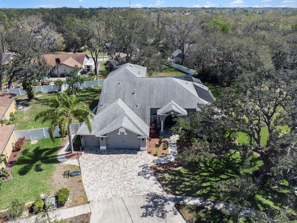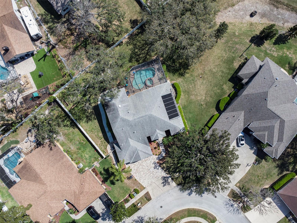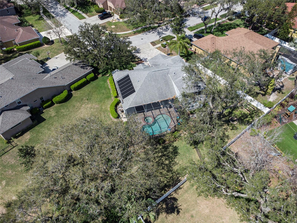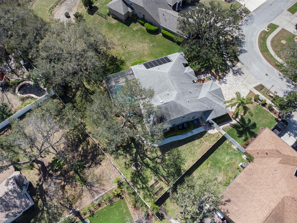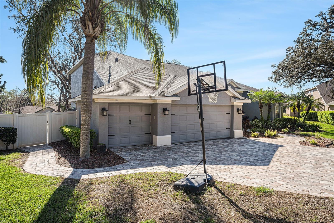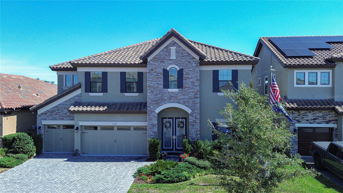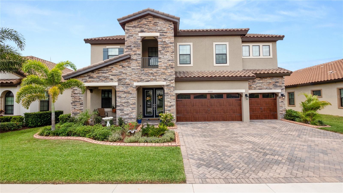10129 Paddock Oaks Drive, RIVERVIEW, FL 33569
Property Photos
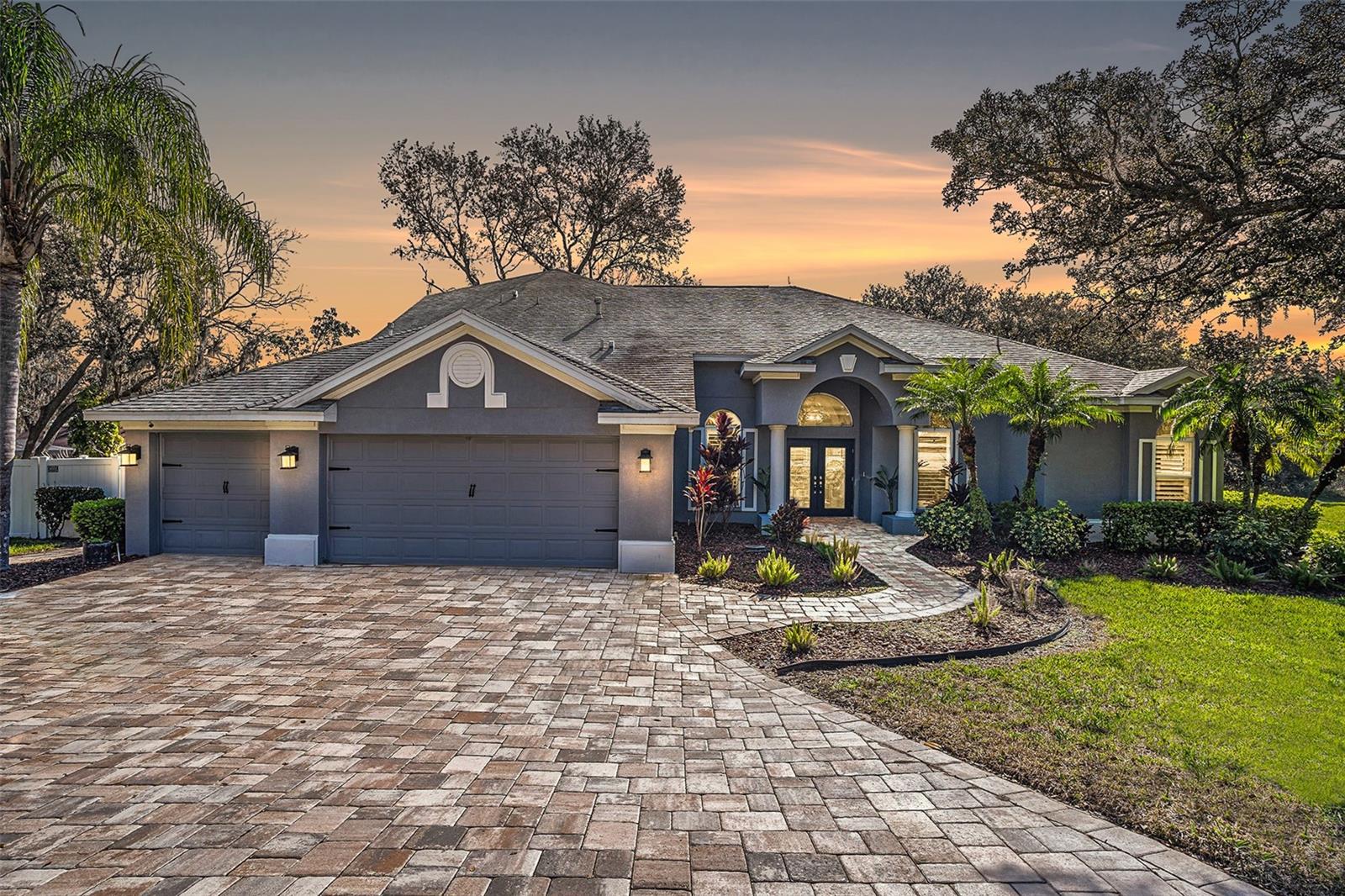
Would you like to sell your home before you purchase this one?
Priced at Only: $850,000
For more Information Call:
Address: 10129 Paddock Oaks Drive, RIVERVIEW, FL 33569
Property Location and Similar Properties
- MLS#: TB8354183 ( Residential )
- Street Address: 10129 Paddock Oaks Drive
- Viewed: 4
- Price: $850,000
- Price sqft: $197
- Waterfront: No
- Year Built: 2005
- Bldg sqft: 4324
- Bedrooms: 4
- Total Baths: 4
- Full Baths: 3
- 1/2 Baths: 1
- Garage / Parking Spaces: 3
- Days On Market: 3
- Additional Information
- Geolocation: 27.8509 / -82.2798
- County: HILLSBOROUGH
- City: RIVERVIEW
- Zipcode: 33569
- Subdivision: Paddock Oaks
- Elementary School: Boyette Springs HB
- Middle School: Rodgers HB
- High School: Riverview HB
- Provided by: EXP REALTY LLC
- Contact: Nick Pollina
- 888-883-8509

- DMCA Notice
-
DescriptionWelcome to 10129 Paddock Oaks Dr, a beautifully updated 4 bedroom home with an office, bonus room, and 3.5 bathrooms, located in the desirable Paddock Oaks community with low HOA fees and no CDD fees. As you approach, youll be greeted by a stunning paver driveway and sidewalks leading to an elegant entryway with double leaded glass doors. Inside, youll find a formal dining room, a private office with French doors, and an expansive Primary Suite that spans the entire southwestern side of the home, featuring dual closets and a luxurious bathroom with separate quartz topped vanities, adjustable mirrors, an oversized walk in shower, a vessel tub, and a private water closet. The Primary Suite also has sliders that lead directly out to the pool, offering seamless indoor outdoor living. The gourmet kitchen is a chefs dream, complete with two islands, high end stainless steel appliances, quartz countertops, a vented hood, pot filler, apron front sink, wine fridge, a six burner gas cooktop, wall oven, a warming drawer, and a commercial grade refrigerator. Adjacent to the kitchen is a cozy breakfast nook overlooking the pool area. The spacious living room boasts a floor to ceiling gas fireplace, newly installed built in shelving, large windows with views of the backyard, and a coffered ceiling. On the opposite side of the home, two generously sized bedrooms are separated by a beautifully outfitted bathroom. Upstairs, youll find a large storage room, the fourth bedroom, a third updated bathroom, and a giant bonus roomperfect for a pool table or movie room! The screened lanai, accessible from both the breakfast nook and living room, leads to a solar heated pool and spa, a covered area, and a private, air conditioned pool bath. The backyard is divided into two areas: a private, fenced space with a fire pit, your very own AVOCADO tree, and a landscaped open area for entertaining, including a newly done sidewalk that takes you all the way to the front of the home. The home underwent an extensive $200,000 renovation from 2020 2022, including a new roof, pavers, paint, plantation shutters, luxury vinyl flooring, and kitchen and bathroom upgrades. Additionally, a water softener was installed in 2024. Other features include a large 3 car garage with access to both the house and backyard, and a laundry room with a wash tub and cabinets. Conveniently located near shopping, dining, top schools, and entertainment, with easy access to Hwy 301 and I 75, this home is a must seeschedule your private tour today before its gone!
Payment Calculator
- Principal & Interest -
- Property Tax $
- Home Insurance $
- HOA Fees $
- Monthly -
For a Fast & FREE Mortgage Pre-Approval Apply Now
Apply Now
 Apply Now
Apply NowFeatures
Building and Construction
- Covered Spaces: 0.00
- Exterior Features: Irrigation System, Lighting, Private Mailbox, Sidewalk, Sliding Doors
- Fencing: Fenced
- Flooring: Carpet, Ceramic Tile, Luxury Vinyl
- Living Area: 3507.00
- Roof: Shingle
Land Information
- Lot Features: In County, Landscaped, Oversized Lot, Sidewalk, Paved
School Information
- High School: Riverview-HB
- Middle School: Rodgers-HB
- School Elementary: Boyette Springs-HB
Garage and Parking
- Garage Spaces: 3.00
- Open Parking Spaces: 0.00
- Parking Features: Driveway
Eco-Communities
- Pool Features: In Ground, Outside Bath Access, Screen Enclosure, Solar Heat
- Water Source: Public
Utilities
- Carport Spaces: 0.00
- Cooling: Central Air
- Heating: Central
- Pets Allowed: Cats OK, Dogs OK
- Sewer: Public Sewer
- Utilities: Cable Available, Electricity Connected, Phone Available, Public, Sewer Connected, Street Lights, Water Connected
Finance and Tax Information
- Home Owners Association Fee: 545.00
- Insurance Expense: 0.00
- Net Operating Income: 0.00
- Other Expense: 0.00
- Tax Year: 2024
Other Features
- Appliances: Built-In Oven, Dishwasher, Disposal, Dryer, Microwave, Range Hood, Refrigerator, Tankless Water Heater, Washer, Water Softener, Wine Refrigerator
- Association Name: Paddock Oaks HOA
- Country: US
- Interior Features: Ceiling Fans(s), Coffered Ceiling(s), Crown Molding, Eat-in Kitchen, High Ceilings, Primary Bedroom Main Floor, Solid Wood Cabinets, Split Bedroom, Stone Counters, Walk-In Closet(s), Window Treatments
- Legal Description: PADDOCK OAKS LOT 15 BLOCK A
- Levels: Two
- Area Major: 33569 - Riverview
- Occupant Type: Owner
- Parcel Number: U-23-30-20-694-A00000-00015.0
- Possession: Close Of Escrow
- Zoning Code: PD
Similar Properties
Nearby Subdivisions



