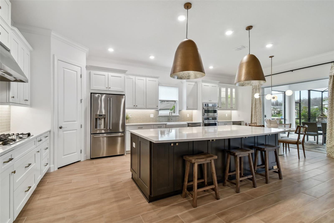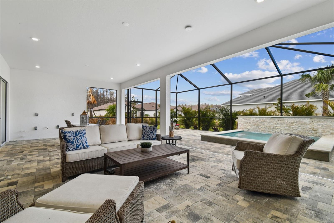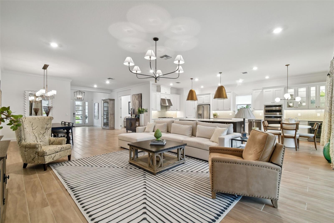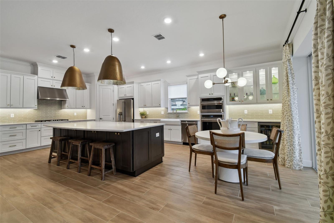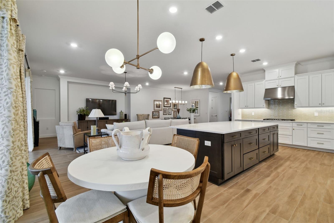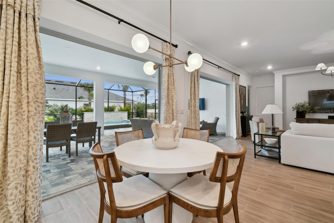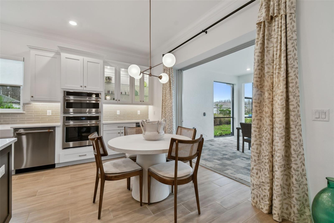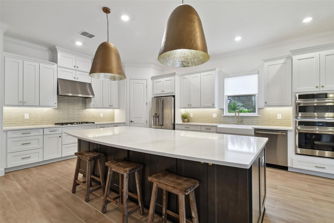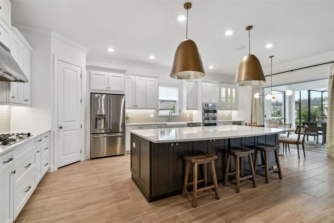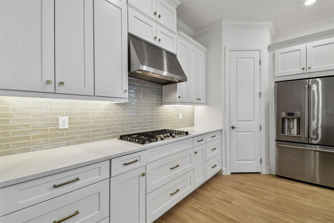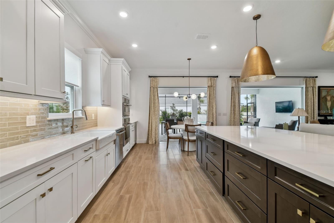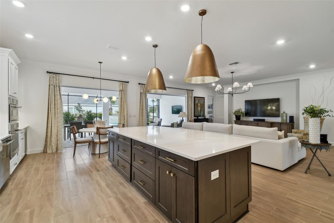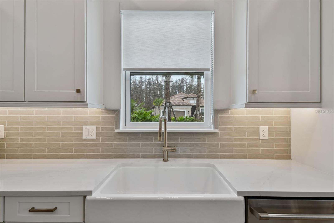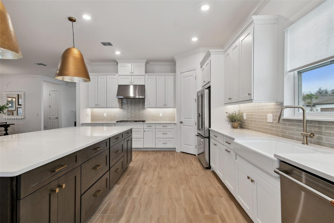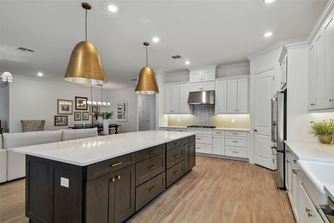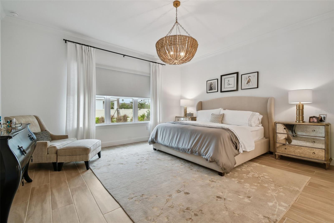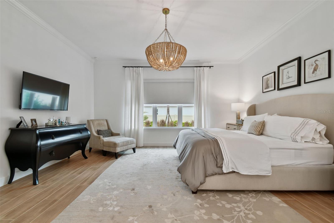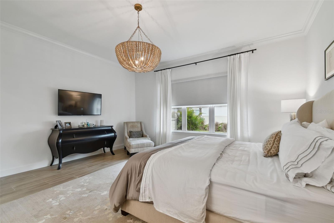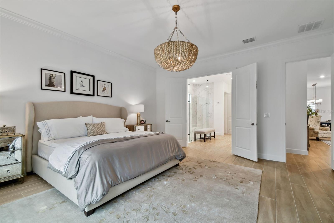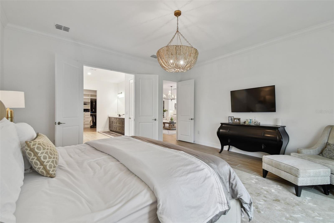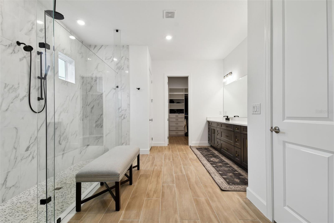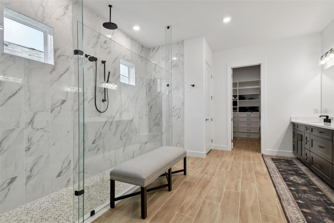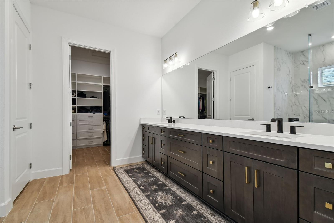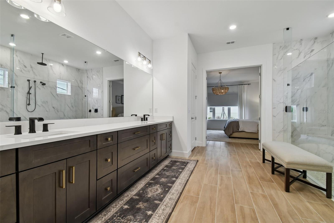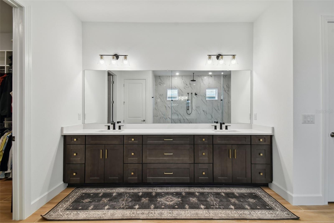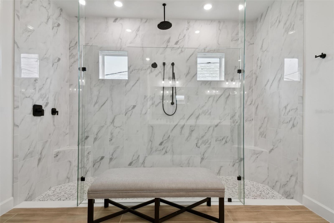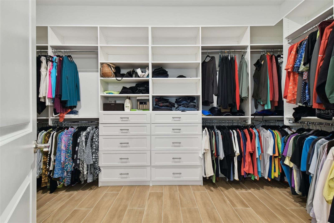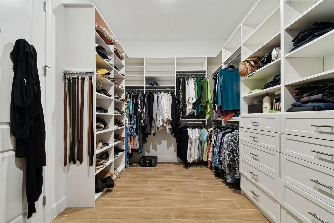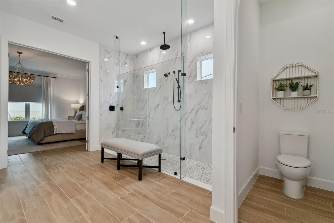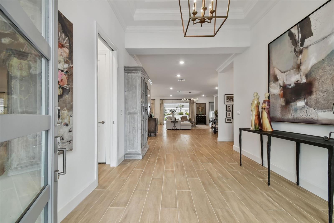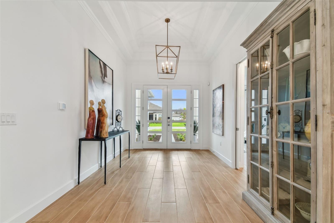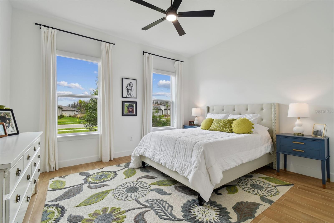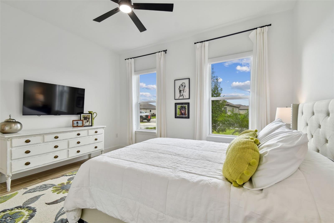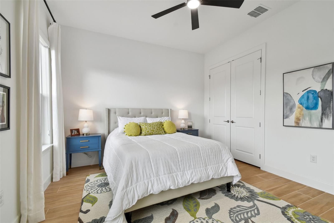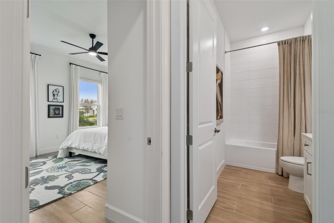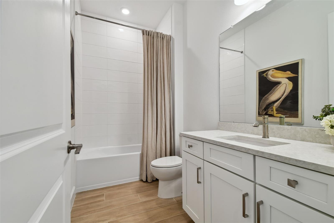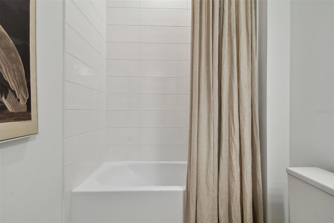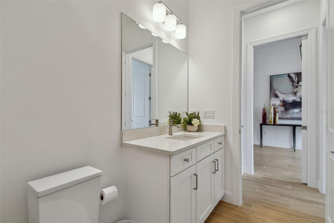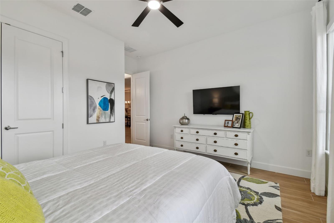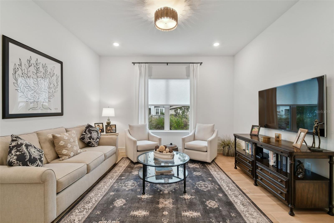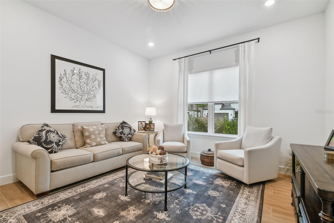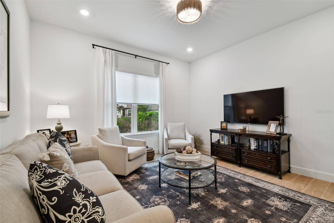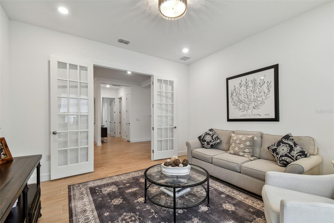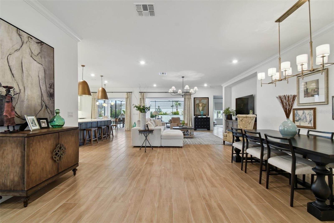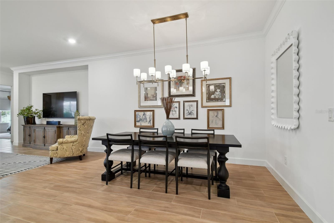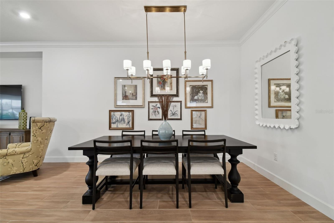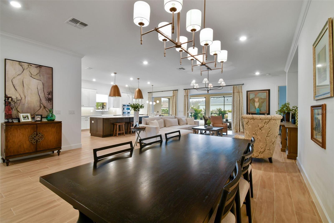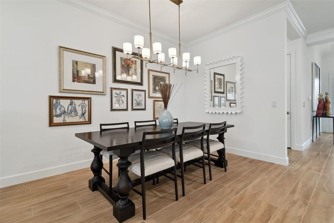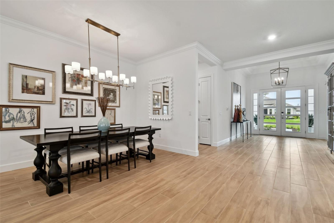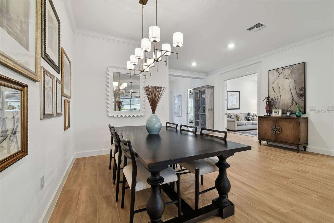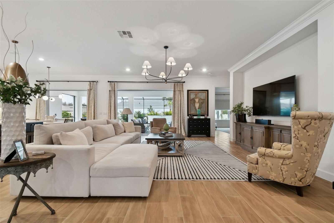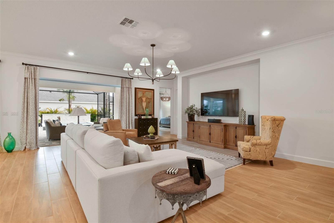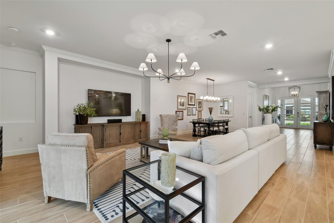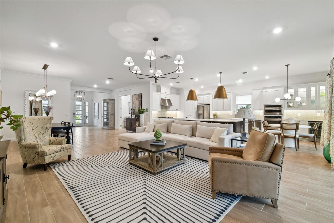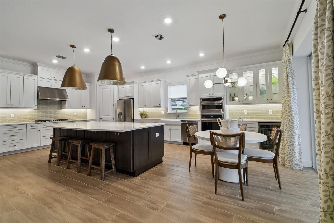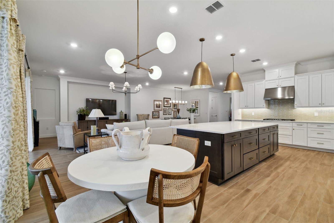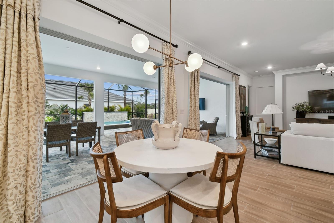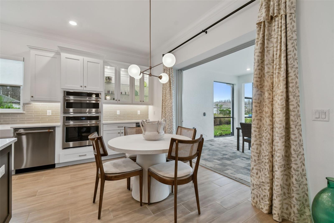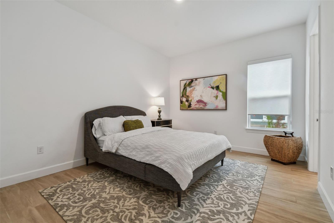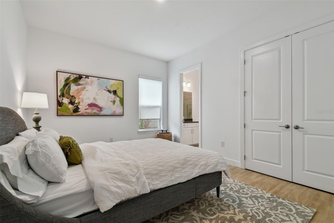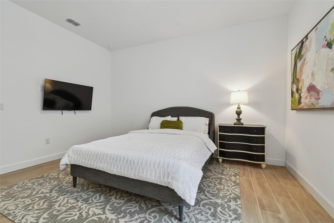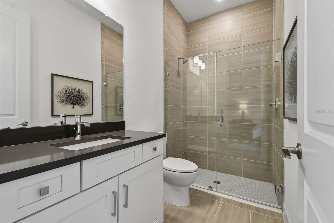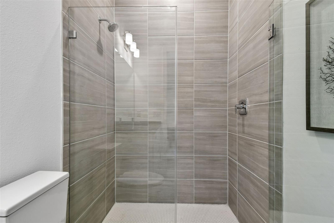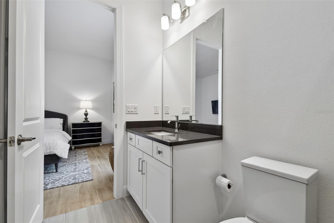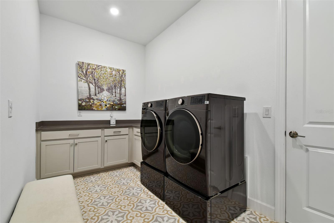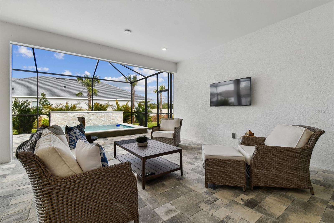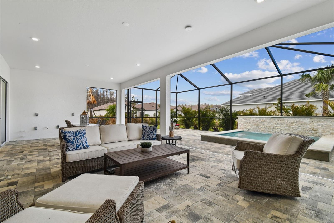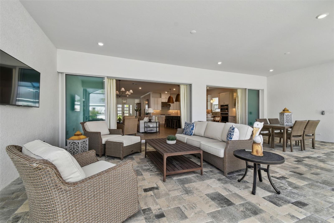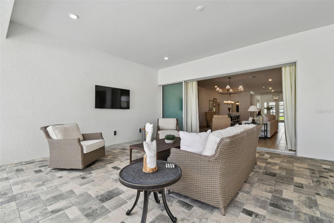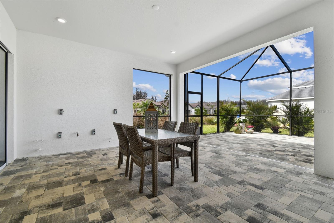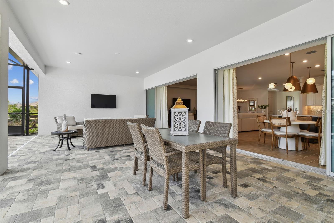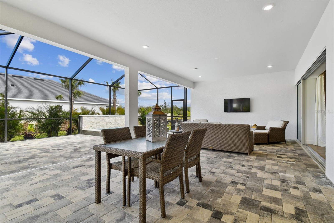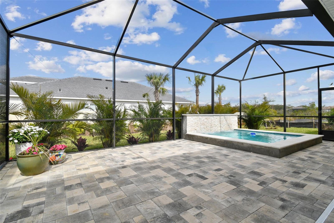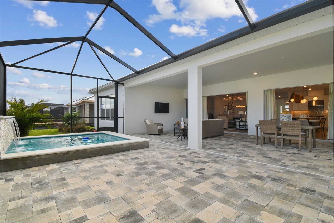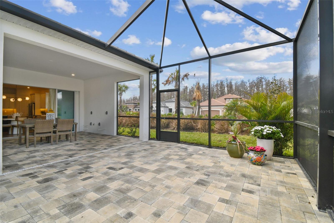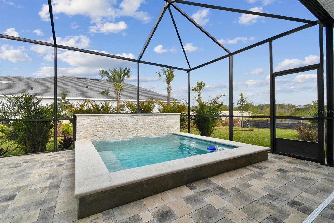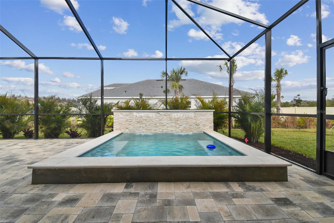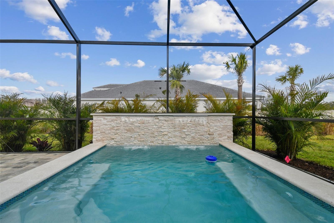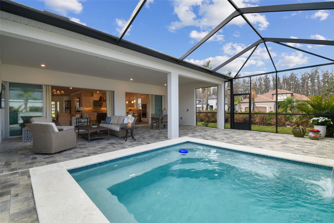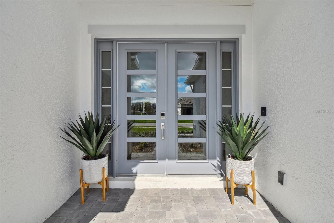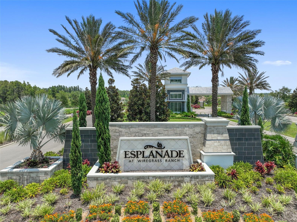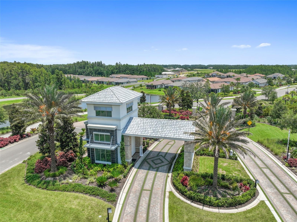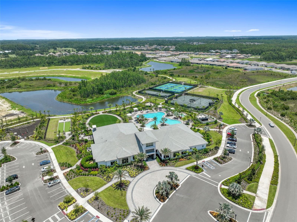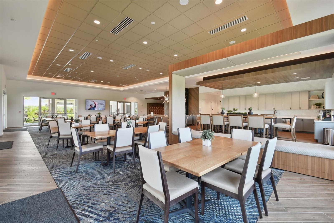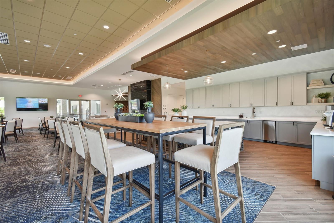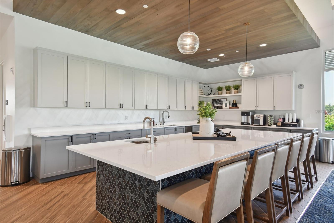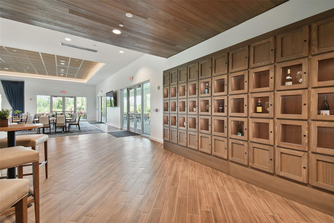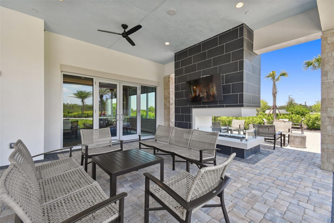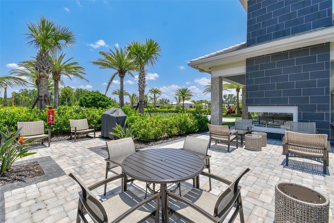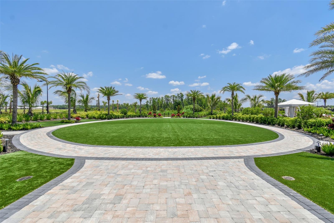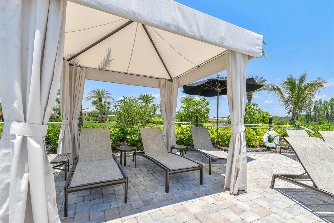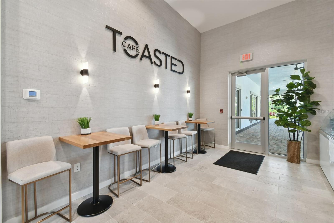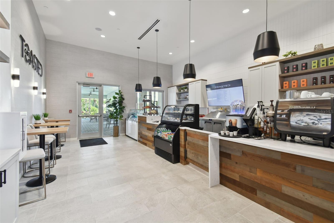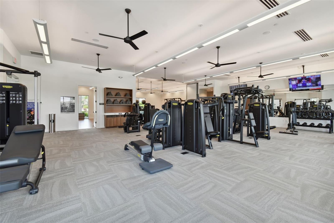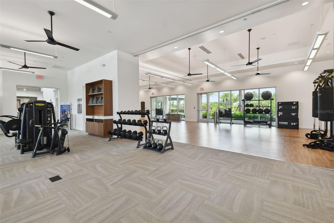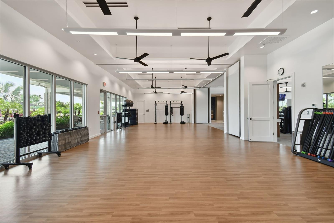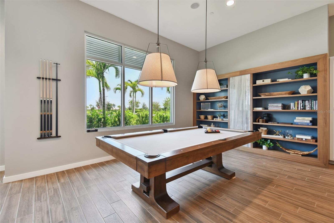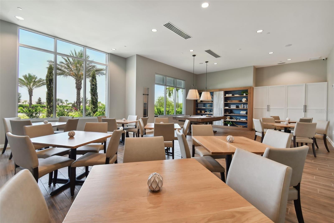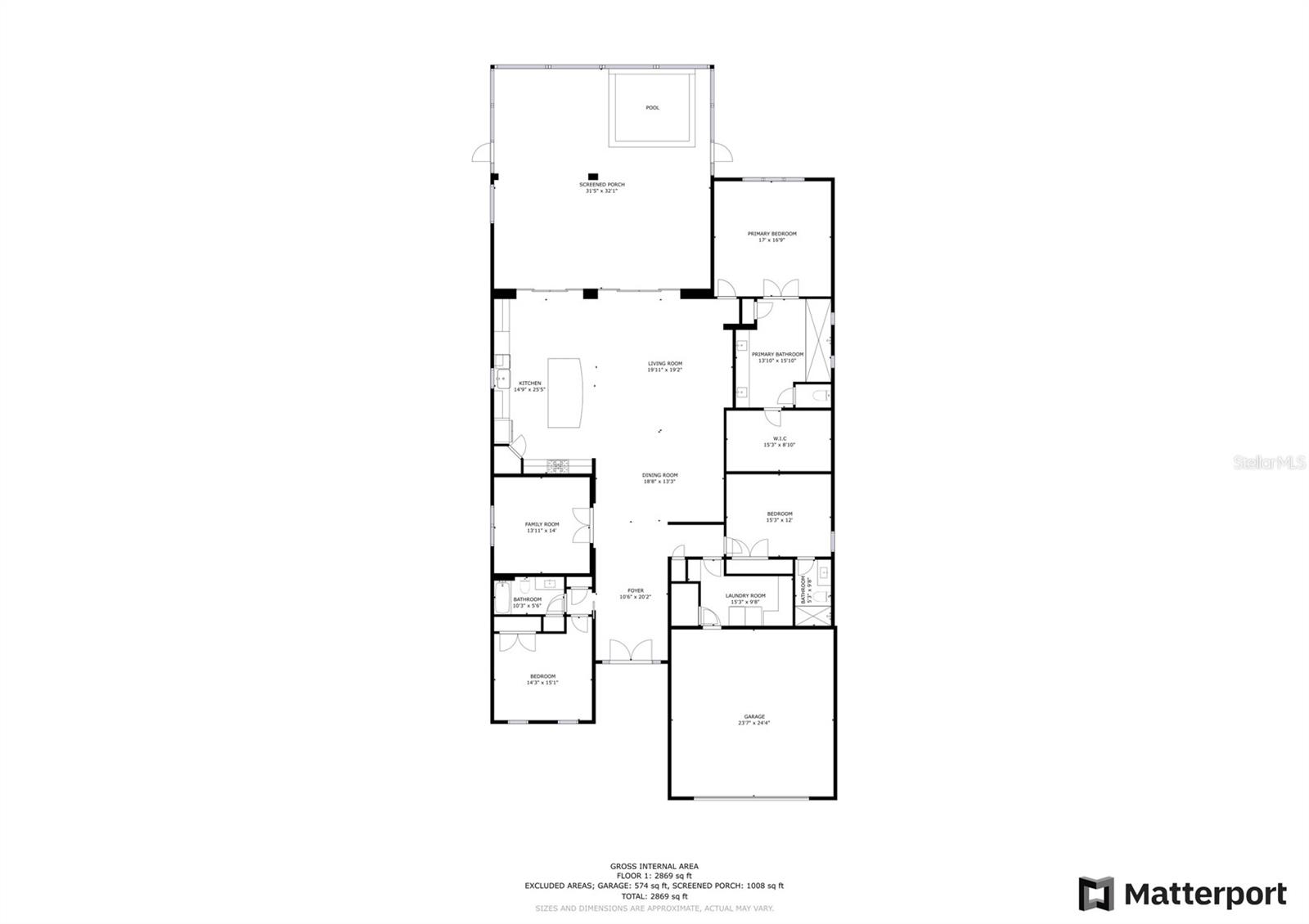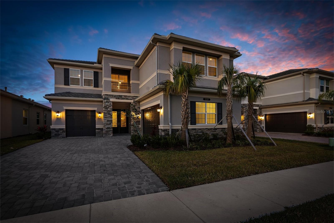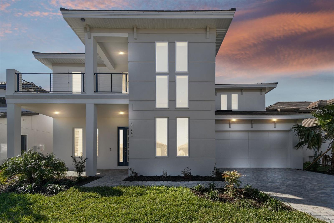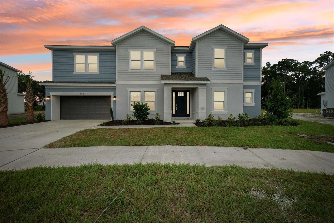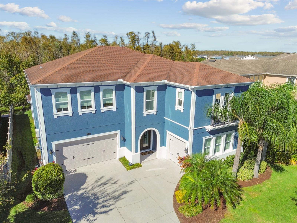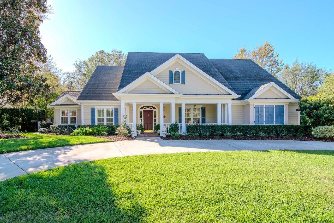29423 Toricelli Road, WESLEY CHAPEL, FL 33543
Property Photos
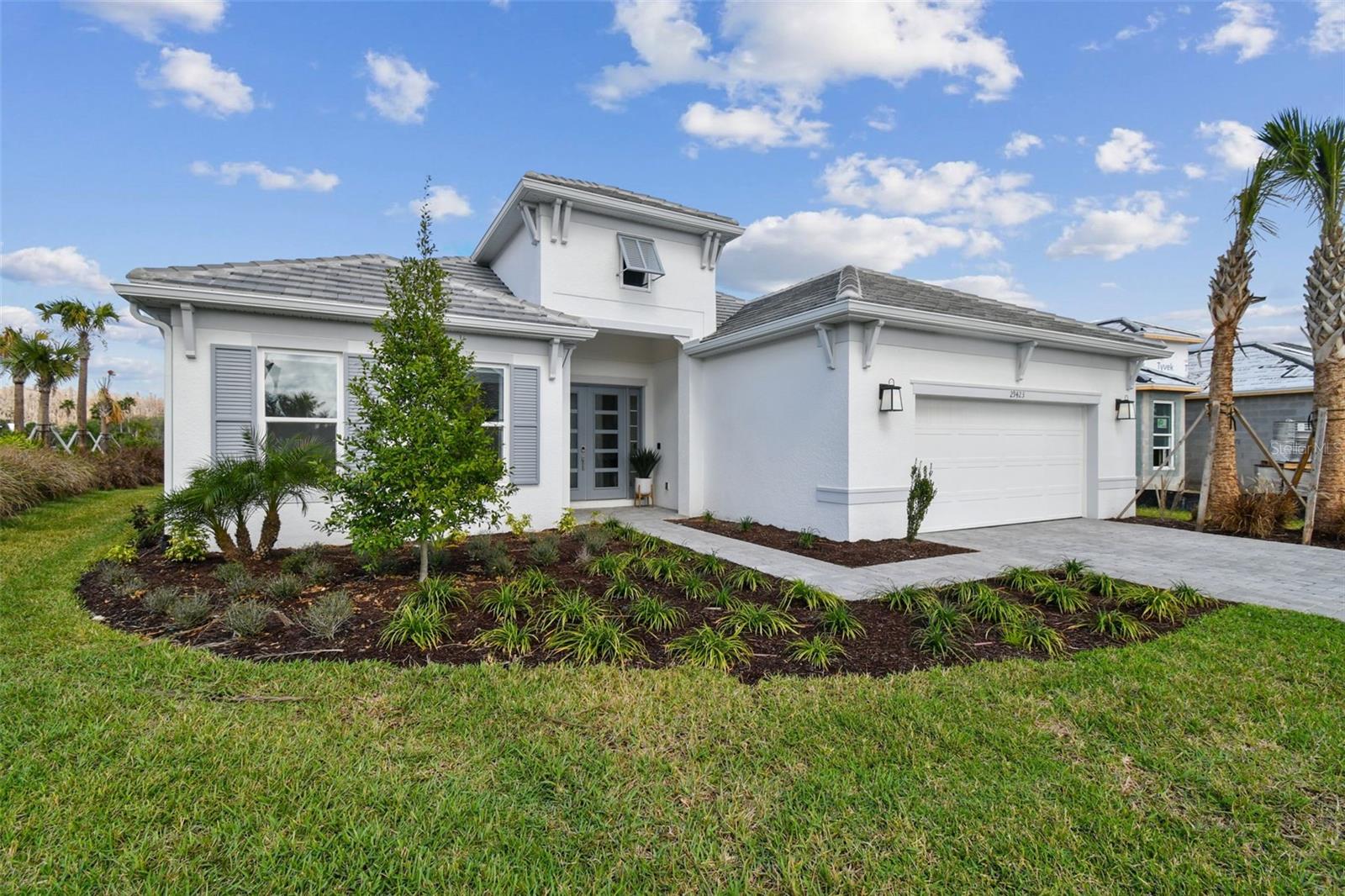
Would you like to sell your home before you purchase this one?
Priced at Only: $950,000
For more Information Call:
Address: 29423 Toricelli Road, WESLEY CHAPEL, FL 33543
Property Location and Similar Properties
- MLS#: TB8353068 ( Single Family )
- Street Address: 29423 Toricelli Road
- Viewed: 15
- Price: $950,000
- Price sqft: $244
- Waterfront: No
- Year Built: 2024
- Bldg sqft: 3893
- Bedrooms: 3
- Total Baths: 3
- Full Baths: 3
- Garage / Parking Spaces: 2
- Days On Market: 34
- Additional Information
- Geolocation: 28.2246 / -82.3299
- County: PASCO
- City: WESLEY CHAPEL
- Zipcode: 33543
- Provided by: BHHS FLORIDA PROPERTIES GROUP
- Contact: Karen Tillman-Gosselin

- DMCA Notice
-
DescriptionWelcome home! Now is the time to begin enjoying the unparallel living experience in the Esplanade of Wiregrass Ranch, the most sought after gated 55+ community in Wesley Chapel. This stunning, better than new home is only a few months old and boasts 3,004 SF, 3 bedrooms, 3 baths, an office/flex room, 2 car oversized garage as well as a saltwater spool. As you enter, you will notice the captivating fusion of opulence and costal charm along with designer touches from the front doors to the openness of this grand Pallazio floorplan. Everything feels grander, from the soaring double trey ceilings with crown molding to the wider pathway bathed in natural light to an enormous kitchen/great room combination. The kitchen features a huge quartz island with designer light pendants, stainless steel Caf appliances including a gas five burner cook top, built in walk in pantry, farm sink and, under cabinet lighting. The extended eat in kitchen has glass front cabinets, coffee bar area, and a wine refrigerator providing ample space for entertaining. The expanded primary bedroom has a large sitting area, trey ceiling with crown molding. As you walk through the double doors to the ensuite bath you will notice the large walk in rain fall shower and handheld wand, dual sinks with quartz counter, and an expansive fully built out custom walk in closet. The second bedroom has an ensuite bathroom while bedroom three is light and airy, with a pocket door providing the privacy of an ensuite bath. The large laundry room has a custom floor as well as cabinets with ample space for folding clothes. Flex/office room is airy and has French doors. This residence is a testament to the owners meticulous eye and thoughtful details. Upgrades include but are not limited to premium ceramic plank tiles throughout, extensive crown molding, tankless water heater, custom closets, bathroom tile to ceiling, reclaimed water sprinkler system, gutters with drains, prewired for speakers in Great room and lanai, wi fi extender, upgraded landscaping, custom designer lights throughout, and an oversized extended garage with epoxy floors. Your entertaining space is enhanced by a pair of fully pocketing sliding glass doors opening to an extended lanai that has been pre plumbed for an outdoor kitchen. Custom heated saltwater spool has multiple jets and is five foot deep. The dual invisible waterfalls flow over a custom stone wall providing for a wonderful focal point on the extended paver screened lanai. The Venue includes a resort style pool, hot tub, cabanas, dog park, state of the art 24 hour fitness center, billiard/card room, and spa rooms. For active outdoor entertainment there is a firepit, tennis, pickleball, and large meeting/gathering area. This home is located only minutes from shopping, I 75, hospitals, restaurants, recreation, and entertainment. Come see for yourself this exquisite residence that you will be proud to call home! Please see walk through website and Matterport 3D tours.
Payment Calculator
- Principal & Interest -
- Property Tax $
- Home Insurance $
- HOA Fees $
- Monthly -
For a Fast & FREE Mortgage Pre-Approval Apply Now
Apply Now
 Apply Now
Apply NowFeatures
Other Features
- Views: 15
Similar Properties
Nearby Subdivisions
Ashberry Village Ph 1
Ashberry Village Ph 2a
Ashton Oaks Sub
Beacon Square
Brookside
Country Walk Increment A Ph 01
Country Walk Increment C Ph 01
Country Walk Increment C Ph 02
Country Walk Increment D Ph 01
Country Walk Increment D Ph 1
Country Walk Increment F Ph 01
Country Walk Increment F Ph 02
Estancia
Estancia Ph 1a
Estancia Ph 1b
Estancia Ph 1d
Estancia Ph 2a
Estancia Ph 2b1
Estancia Ph 31 3b
Estancia Ph 3a 38
Estancia Ph 3a 3b
Estancia Ph 4
Fairway Village 02
Fox Ridge
Meadow Point Iv Prcl M
Meadow Pointe
Meadow Pointe 03 Ph 01
Meadow Pointe 03 Prcl Ee Hh
Meadow Pointe 03 Prcl Pp Qq
Meadow Pointe 03 Prcl Ss
Meadow Pointe 03 Prcl Tt
Meadow Pointe 04 Prcl J
Meadow Pointe 4 Prcl Aa South
Meadow Pointe 4 Prcl E F Prov
Meadow Pointe 4 Prcl N O P En
Meadow Pointe Hi Ph I B
Meadow Pointe Iii Parcel Ff
Meadow Pointe Iii Parcel Pp An
Meadow Pointe Iv
Meadow Pointe Iv Prcl Aa North
Meadow Pointe Parcel 17
Meadow Pointe Prcl 04
Meadow Pointe Prcl 05
Meadow Pointe Prcl 09
Meadow Pointe Prcl 10
Meadow Pointe Prcl 12
Meadow Pointe Prcl 15
Meadow Pointe Prcl 17
Meadow Pointe Prcl 18
Not In Hernando
Persimmon Park
Persimmon Park Ph 1
Persimmon Park Ph 2a
River Landing
River Lndg Ph 1a11a2
River Lndg Ph 1b
River Lndg Phs 2a2b2c2d3a
Rivers Edge
Saddlebrook
Saddlebrook Condo Cl 01
Saddlebrook Fairway Village Bl
Tanglewood Village
The Ridge At Wiregrass
The Ridge At Wiregrass Ranch
Union Park Ph 2a
Union Park Ph 3a
Union Park Ph 4a
Union Park Ph 4b 4c
Union Park Ph 5a 5b
Union Park Ph 8
Union Park Ph 8d
Winding Rdg
Winding Rdg Ph 1 2
Winding Rdg Ph 3
Winding Rdg Ph 4
Winding Rdg Ph 5 6
Winding Rdg Phs 5 6
Winding Ridge
Wiregrass M23 Ph 1a 1b
Wiregrass M23 Ph 1a 1b
Wiregrass M23ph 2
Woodcreek
Woodlands
Wrencres
Zephyrhills Colony Co



