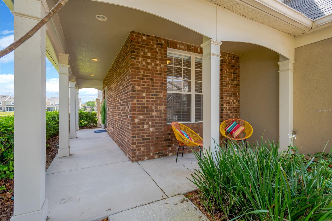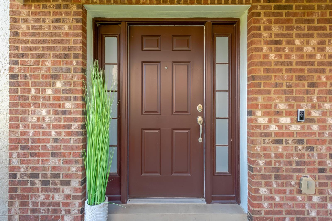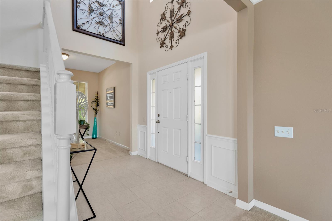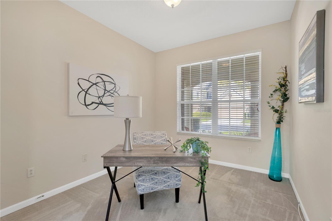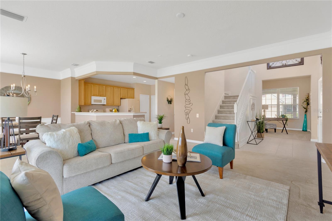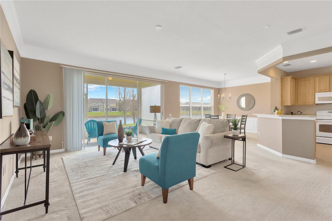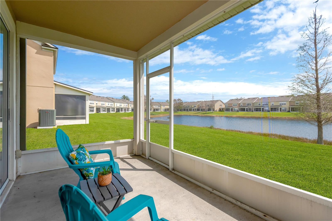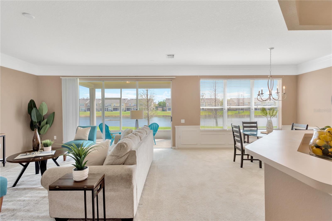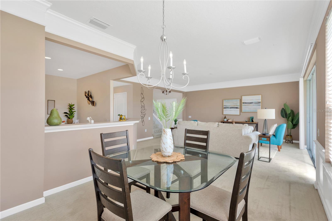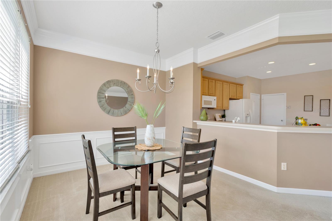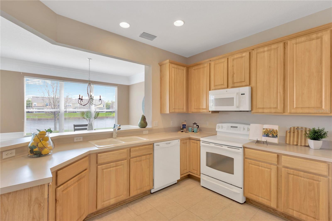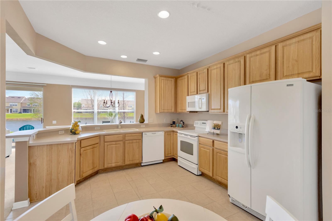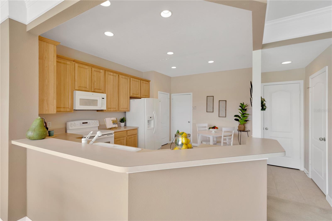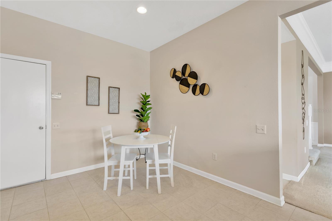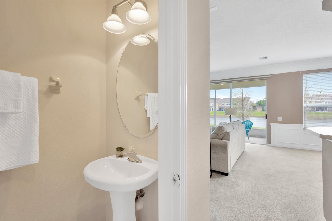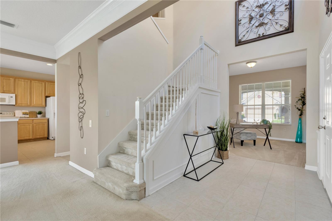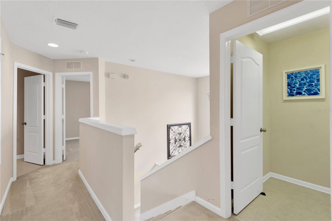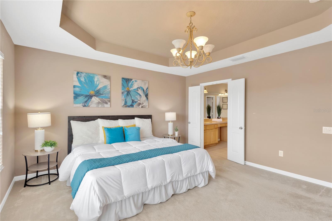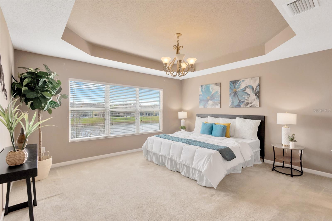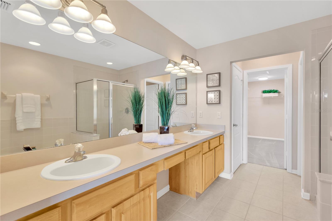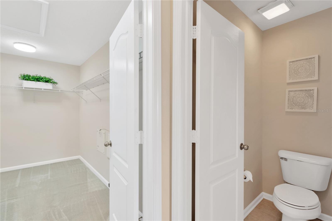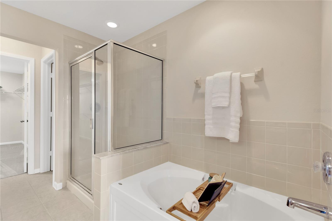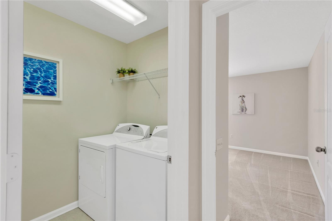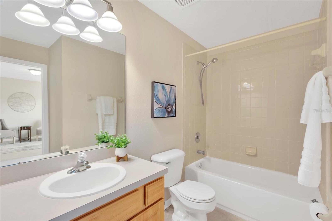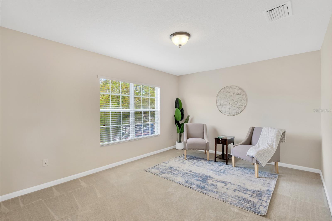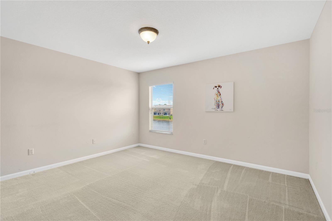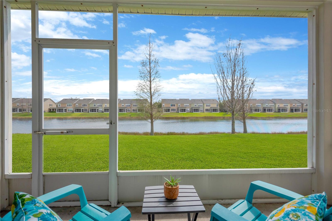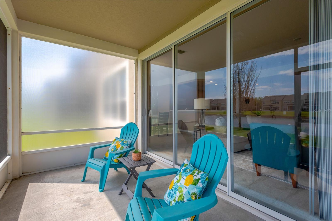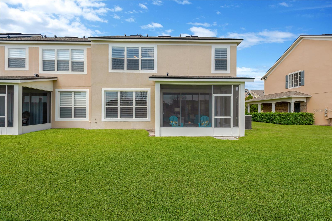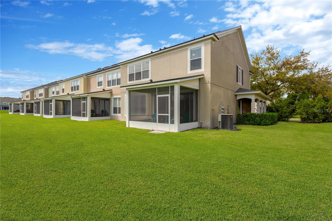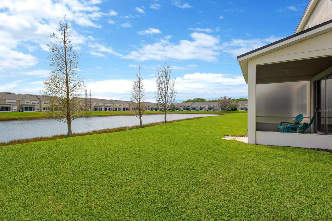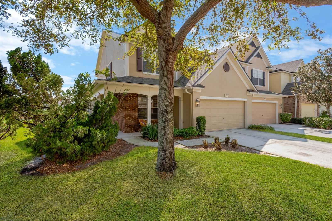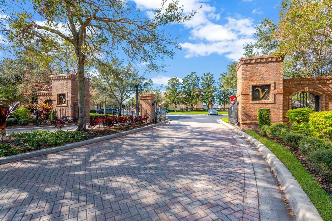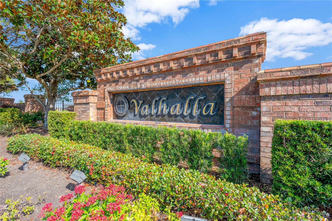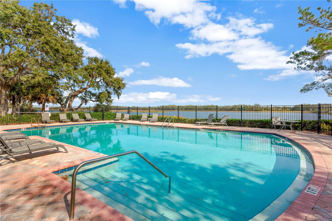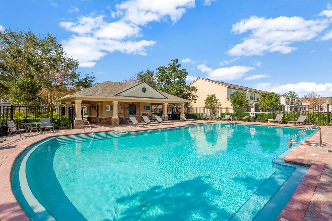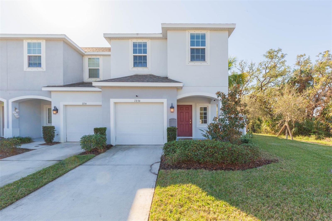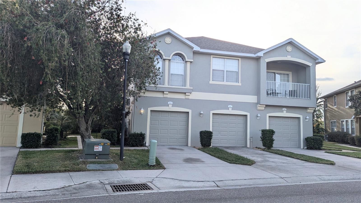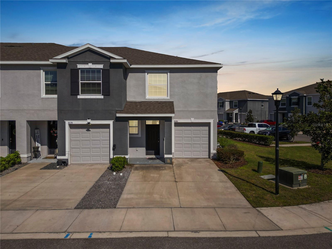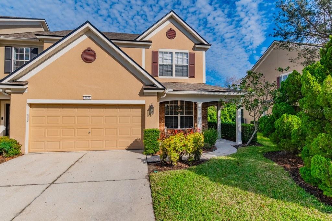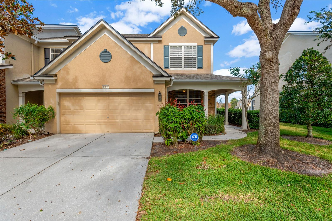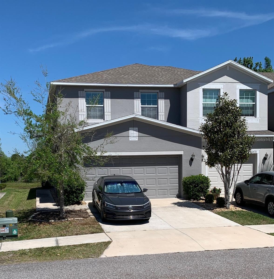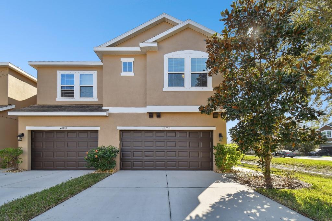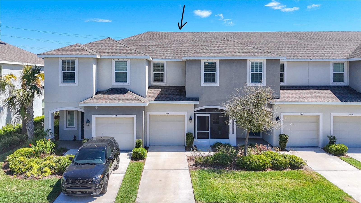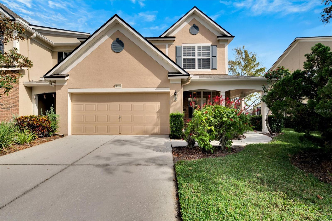4655 Pond Ridge Drive, RIVERVIEW, FL 33578
Property Photos
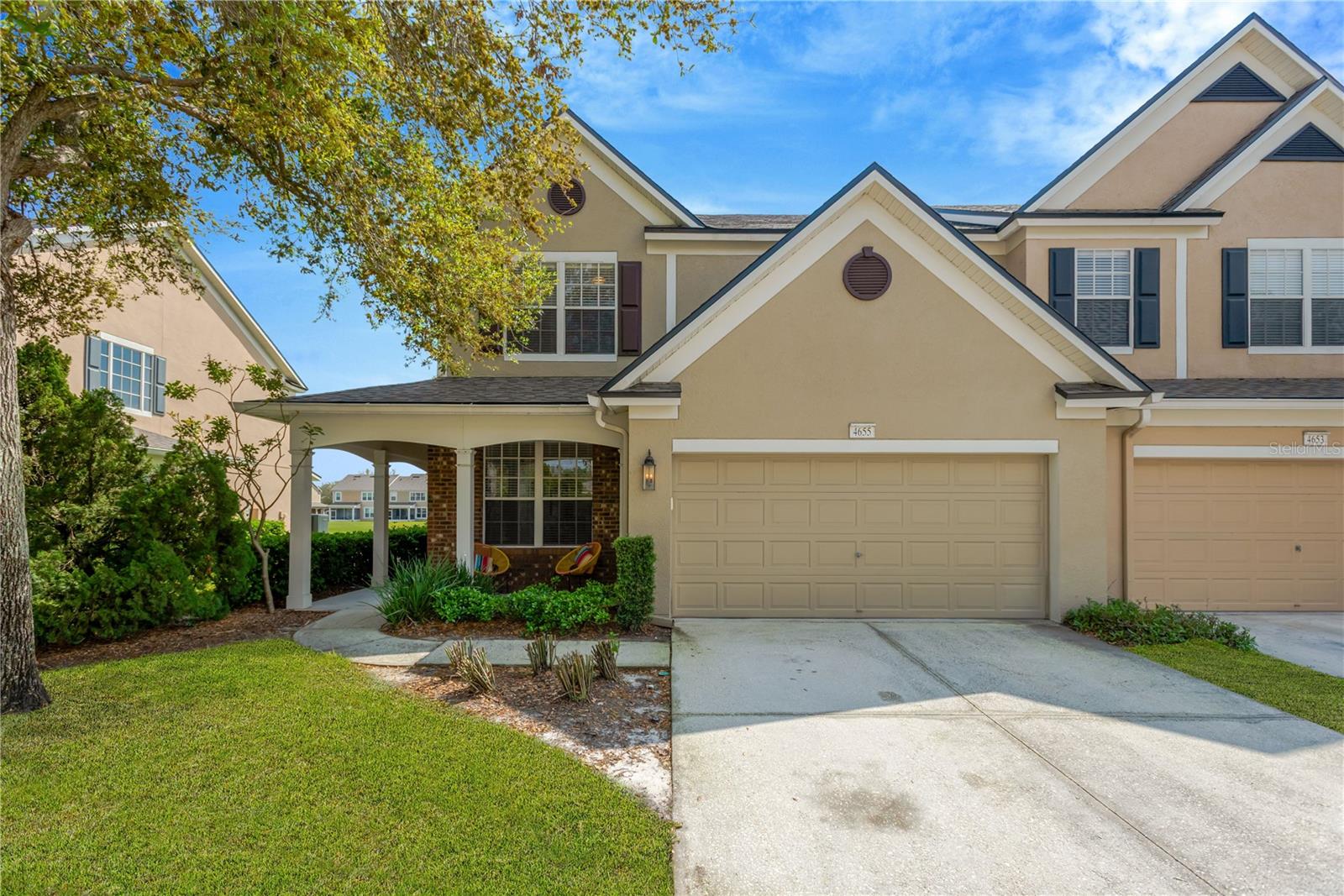
Would you like to sell your home before you purchase this one?
Priced at Only: $339,000
For more Information Call:
Address: 4655 Pond Ridge Drive, RIVERVIEW, FL 33578
Property Location and Similar Properties
- MLS#: TB8353018 ( Residential )
- Street Address: 4655 Pond Ridge Drive
- Viewed: 44
- Price: $339,000
- Price sqft: $120
- Waterfront: Yes
- Wateraccess: Yes
- Waterfront Type: Pond
- Year Built: 2005
- Bldg sqft: 2817
- Bedrooms: 3
- Total Baths: 3
- Full Baths: 2
- 1/2 Baths: 1
- Garage / Parking Spaces: 2
- Days On Market: 16
- Additional Information
- Geolocation: 27.9054 / -82.3367
- County: HILLSBOROUGH
- City: RIVERVIEW
- Zipcode: 33578
- Subdivision: Valhalla Phase 34
- Elementary School: Ippolito HB
- Middle School: McLane HB
- High School: Spoto High HB
- Provided by: FUTURE HOME REALTY INC
- Contact: Beth Stevens, PA
- 813-855-4982

- DMCA Notice
-
DescriptionWelcome home! This maintenance free townhome is the largest floorplan built by Pulte in the neighborhood. Enjoy spectacular water views and extra privacy as an end unit. The spacious floorplan offers a 2 car garage, 3 bedrooms, dedicated office, 2 full bathrooms, half bath downstairs and large screened in lanai. Functional, livable and comfortable, this townhome is a gem waiting for your personal touch. Soaring ceilings and custom wall trim greets you at the entrance and continues into the formal dining room. Located right off the foyer, there is a perfect work from home office space with window. Use it as a den, kiddo play area or craft room. The kitchen features wood recessed panel style cabinets (soft close) with undermount lighting, neutral countertops and tile flooring. A cozy breakfast nook inside the kitchen is a great spot for casual dining. A more formal dining area is located right off the kitchen. The open floorplan is perfect for entertaining kitchen, dining and living areas flow seamlessly together. The living room is spacious and will easily accommodate oversized furniture. Its light and bright, and you see both the greenery and water view in the backyard through a glass double slider. Enjoy coffee on the back patio in the mornings to get your day started right. A half bath downstairs is ideal for guests and saves a trip up the stairs. Upstairs, youll find the master and ensuite bath, 2 secondary bedrooms and another full guest bathroom. The secondary rooms are spacious and both have generous walk in closets. The oversized master bedroom features tray ceilings and an ensuite bath. The master ensuite has double sinks, a walk in shower and large soaker tub. Bubble baths after a long day are calling. The laundry room is also located upstairs for ease of use (washer & dryer included). Valhalla is an established GATED townhome community tucked away from the main road that feels private and exclusive. Amenities include a community pool and common area mailbox kiosk. Utilities including water, trash, cable, internet & pest control are all covered by the HOA fee. The HOA also takes care of all exterior maintenance, which is ideal for those that enjoy a low maintenance lifestyle. Important ages include new roof (2024), water heater (2020), & HVAC (2006). This home is conveniently located near shopping (walk to super Target!), dining, major highways I75 & 301, and close access to the crosstown expressway make for an easy commute to downtown Tampa. Welcome home!
Payment Calculator
- Principal & Interest -
- Property Tax $
- Home Insurance $
- HOA Fees $
- Monthly -
For a Fast & FREE Mortgage Pre-Approval Apply Now
Apply Now
 Apply Now
Apply NowFeatures
Building and Construction
- Builder Model: Yardley
- Builder Name: Pulte
- Covered Spaces: 0.00
- Exterior Features: Sidewalk
- Flooring: Carpet, Ceramic Tile
- Living Area: 2100.00
- Roof: Shingle
Land Information
- Lot Features: Paved, Private
School Information
- High School: Spoto High-HB
- Middle School: McLane-HB
- School Elementary: Ippolito-HB
Garage and Parking
- Garage Spaces: 2.00
- Open Parking Spaces: 0.00
Eco-Communities
- Water Source: Public
Utilities
- Carport Spaces: 0.00
- Cooling: Central Air
- Heating: Central
- Pets Allowed: Cats OK, Dogs OK, Number Limit, Yes
- Sewer: Public Sewer
- Utilities: Cable Available, Electricity Connected, Public, Sewer Connected, Street Lights
Amenities
- Association Amenities: Gated, Pool
Finance and Tax Information
- Home Owners Association Fee Includes: Cable TV, Pool, Internet, Maintenance Structure, Maintenance Grounds, Pest Control, Private Road, Sewer, Trash, Water
- Home Owners Association Fee: 560.69
- Insurance Expense: 0.00
- Net Operating Income: 0.00
- Other Expense: 0.00
- Tax Year: 2024
Other Features
- Appliances: Dishwasher, Disposal, Dryer, Microwave, Range, Refrigerator, Washer
- Association Name: Ian Burns, CAM
- Association Phone: 813-936-4130
- Country: US
- Interior Features: High Ceilings, Living Room/Dining Room Combo, PrimaryBedroom Upstairs, Tray Ceiling(s), Walk-In Closet(s)
- Legal Description: VALHALLA PHASE 3-4 LOT 1 BLOCK 23
- Levels: Two
- Area Major: 33578 - Riverview
- Occupant Type: Vacant
- Parcel Number: U-06-30-20-76W-000023-00001.0
- Views: 44
- Zoning Code: AS-1
Similar Properties
Nearby Subdivisions
Avelar Creek South
Avery Park
Eagle Palm
Eagle Palm Ph 1
Eagle Palm Ph 3a
Eagle Palm Ph 3b
Eagle Palm Ph 4b
Eagle Palm Ph Ii
Landings At Alafia
Magnolia Park Central Ph B
Magnolia Park Northeast E
Magnolia Park Northeast Reside
Not In Hernando
Oak Creek Parcel 3
Oak Creek Prcl 2
Oak Creek Prcl 3
Oak Creek Prcl 8 Ph 1
Osprey Run Twnhms
Osprey Run Twnhms Ph 1
Osprey Run Twnhms Ph 2
River Walk
Riverview Lakes
South Crk Ph 2a2c
St Charles Place Ph 2
St Charles Place Ph 4
St Charles Place Ph 6
St Charles Place Phase 2
Valhalla
Valhalla Ph 034
Valhalla Ph 12
Valhalla Ph 34
Valhalla Phase 34
Ventura Bay Townhomes
Ventura Bay Twnhms
Villages Of Bloomingdale Pha



