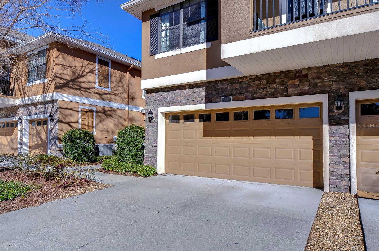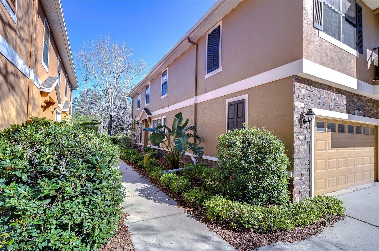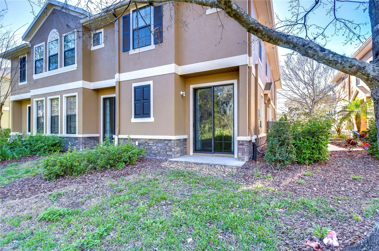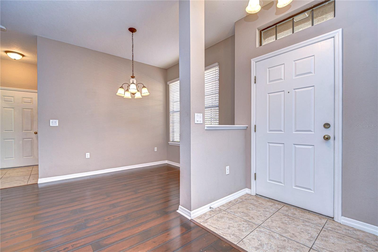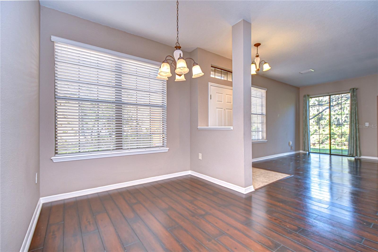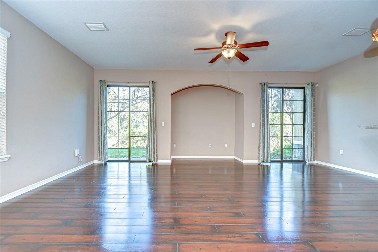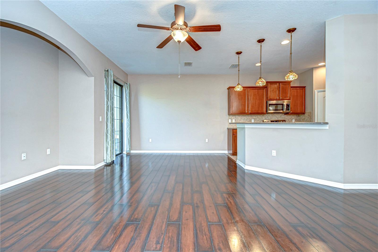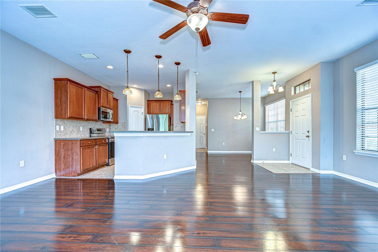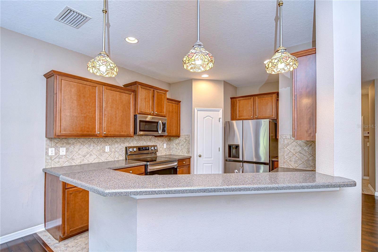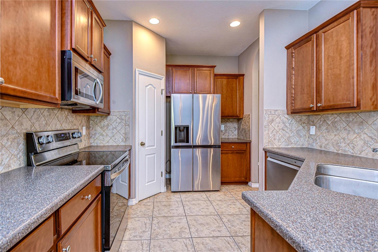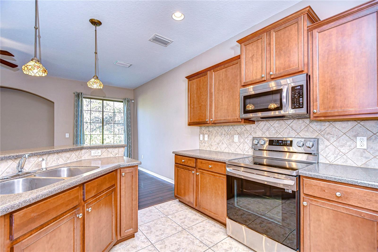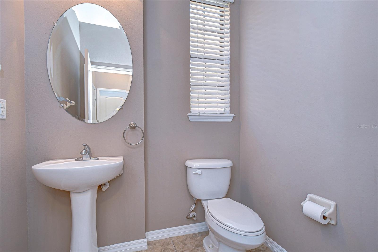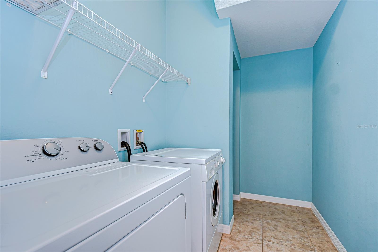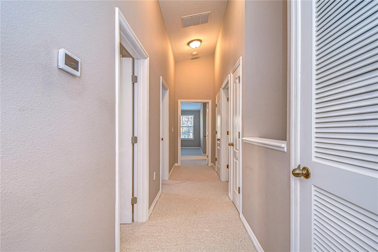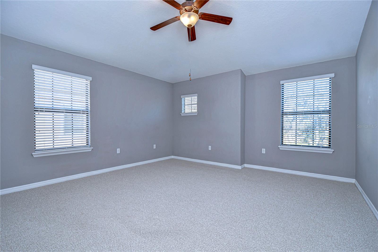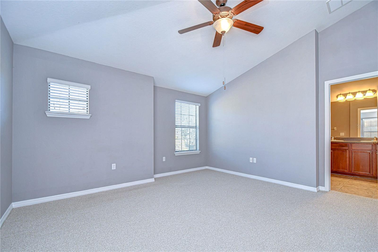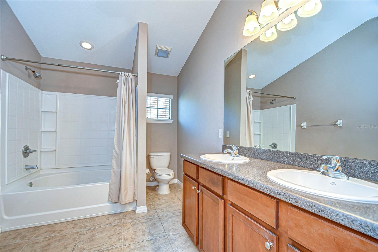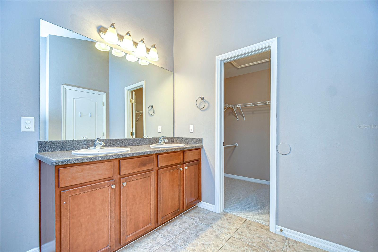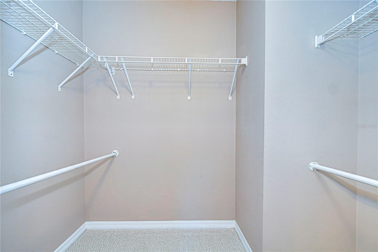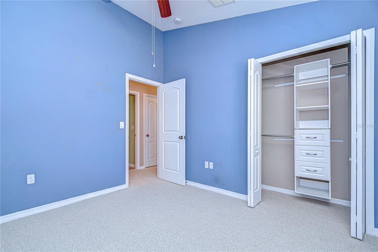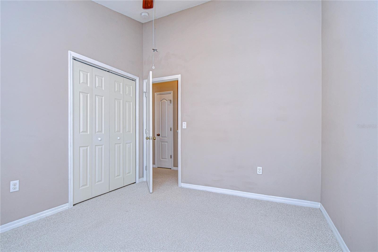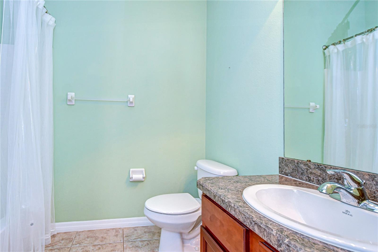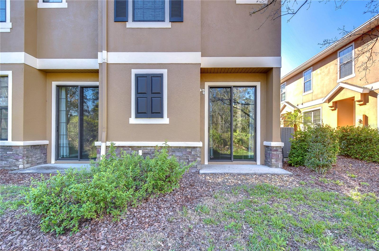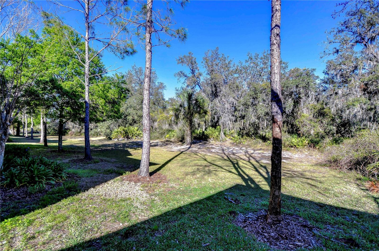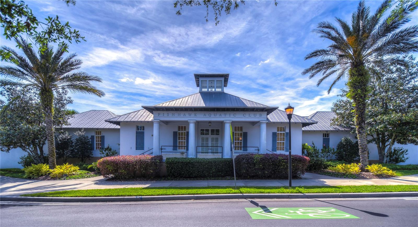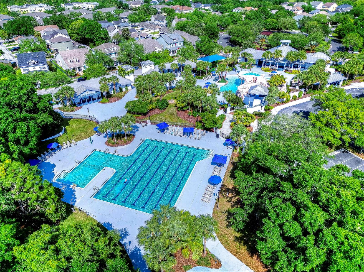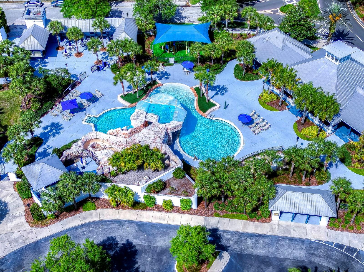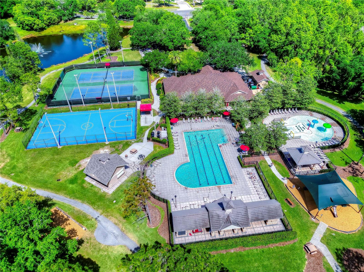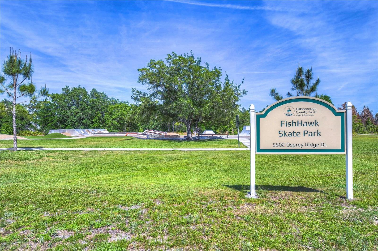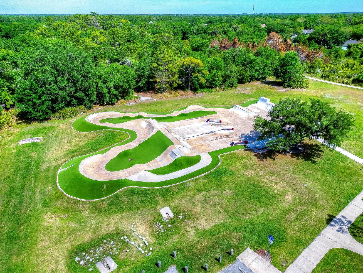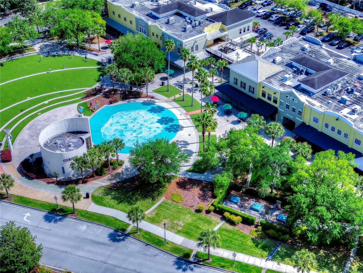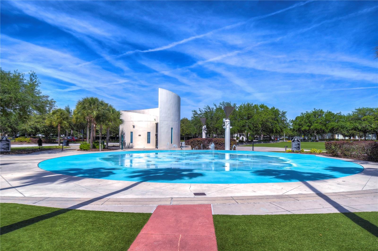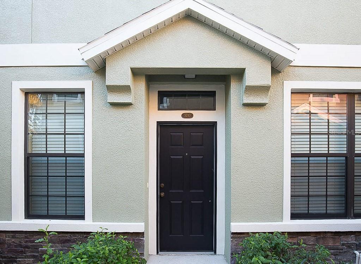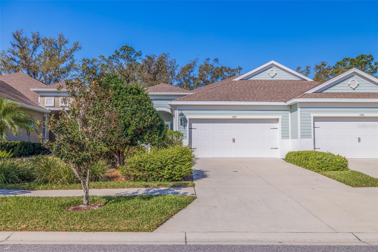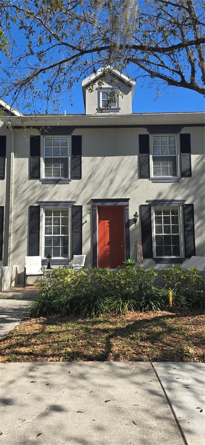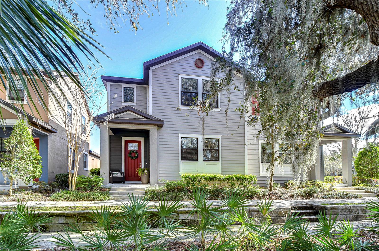5704 Kingletsound Place, LITHIA, FL 33547
Property Photos
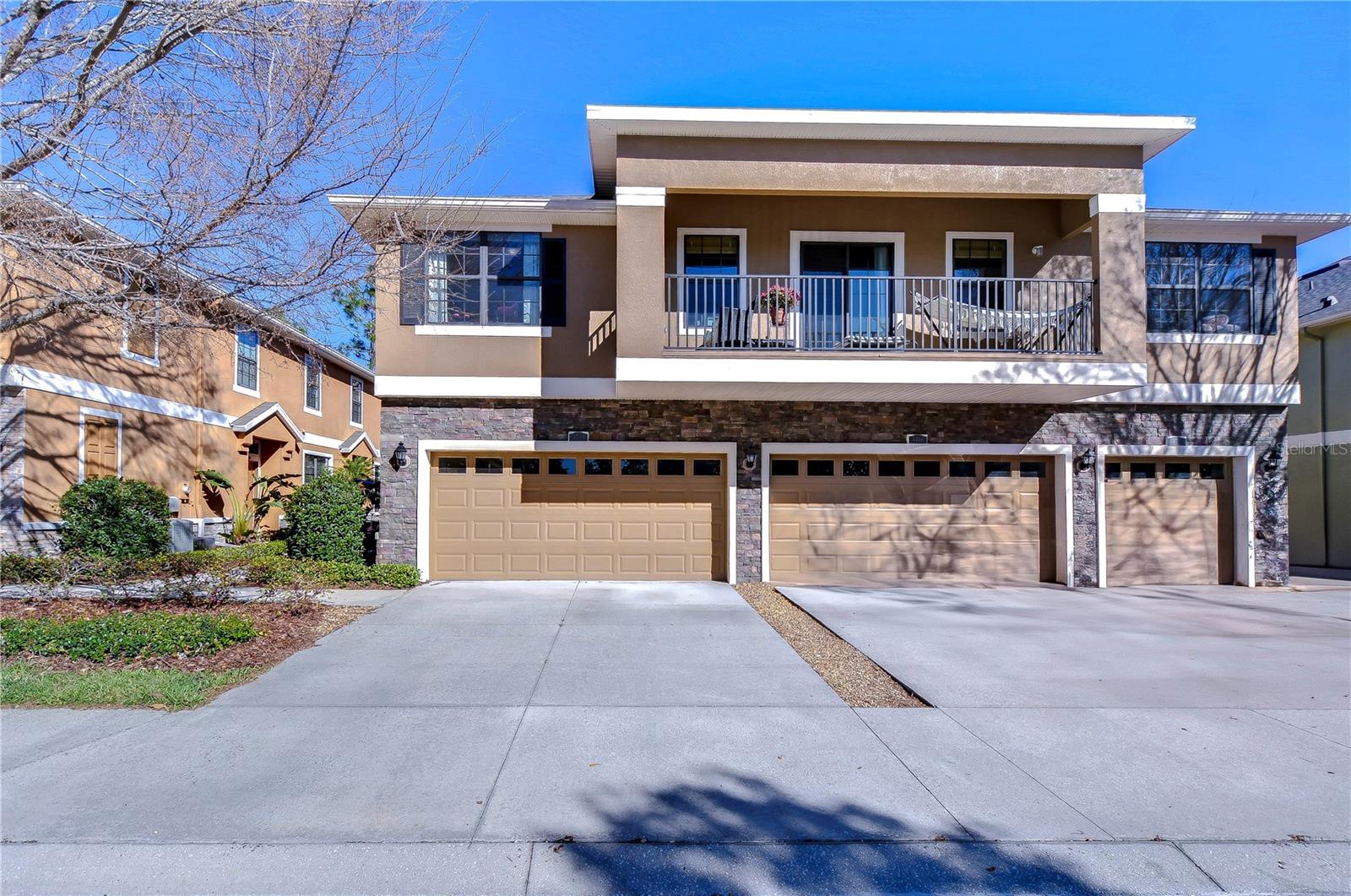
Would you like to sell your home before you purchase this one?
Priced at Only: $365,000
For more Information Call:
Address: 5704 Kingletsound Place, LITHIA, FL 33547
Property Location and Similar Properties
- MLS#: TB8351617 ( Townhome )
- Street Address: 5704 Kingletsound Place
- Viewed: 26
- Price: $365,000
- Price sqft: $166
- Waterfront: No
- Year Built: 2011
- Bldg sqft: 2197
- Bedrooms: 3
- Total Baths: 3
- Full Baths: 2
- 1/2 Baths: 1
- Garage / Parking Spaces: 2
- Days On Market: 42
- Additional Information
- Geolocation: 27.8532 / -82.2034
- County: HILLSBOROUGH
- City: LITHIA
- Zipcode: 33547
- Subdivision: Fishhawk Ranch
- Elementary School: Fishhawk Creek HB
- Middle School: Randall HB
- High School: Newsome HB
- Provided by: SIGNATURE REALTY ASSOCIATES
- Contact: Brenda Wade

- DMCA Notice
-
DescriptionWelcome to Kinglet Ridge, a beautiful gated village within the highly desirable FishHawk Ranch community! You'll love the maintenance free lifestyle, mature oak tree lined streets, and top rated schools within walking distance. This charming townhome boasts stacked stone accents and complementary landscaping, adding to its curb appeal. Step inside and feel right at home! The open and inviting floor plan features a spacious great room that flows effortlessly into the kitchen and dining area, making it perfect for relaxing and entertaining. Thoughtful architectural details, including a transom window above the front door and a large niche in the great room, enhance the character of the space. Natural light pours in through two sets of double sliders, leading to serene outdoor seating areas. Here, you can unwind in the beautifully landscaped yard with no backyard neighborsjust peaceful conservation views! The kitchen is a chefs dream, featuring Corian countertops, pendant and recessed lighting, 42 cherry cabinets with crown molding, stainless steel appliances, a breakfast bar, and a walk in pantry. Cooking and entertaining will be a delight in this well appointed space! Upstairs, the primary suite offers a private retreat with an en suite bathroom featuring dual sinks, a large garden tub/shower combo, and a walk in closet. Two additional bedrooms share a full bath, while the spacious upstairs hallway includes a linen closet and extra storage. On the main floor, youll find even more storage options with a large utility room, a convenient half bath, and another linen closet. Need space for bikes, tools, or outdoor gear? The oversized two car garage has you covered! Dont miss the opportunity to own this stunning townhome in one of FishHawk Ranchs most desirable neighborhoodsschedule your showing today! Copy and Paste link to tour the home virtually: my.matterport.com/show/?m=FanQfUWFaQ2&mls=1
Payment Calculator
- Principal & Interest -
- Property Tax $
- Home Insurance $
- HOA Fees $
- Monthly -
For a Fast & FREE Mortgage Pre-Approval Apply Now
Apply Now
 Apply Now
Apply NowFeatures
Other Features
- Views: 26
Similar Properties



