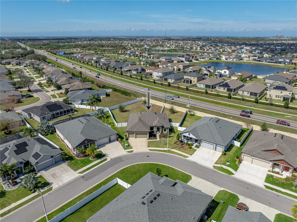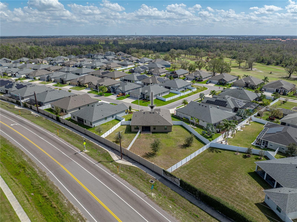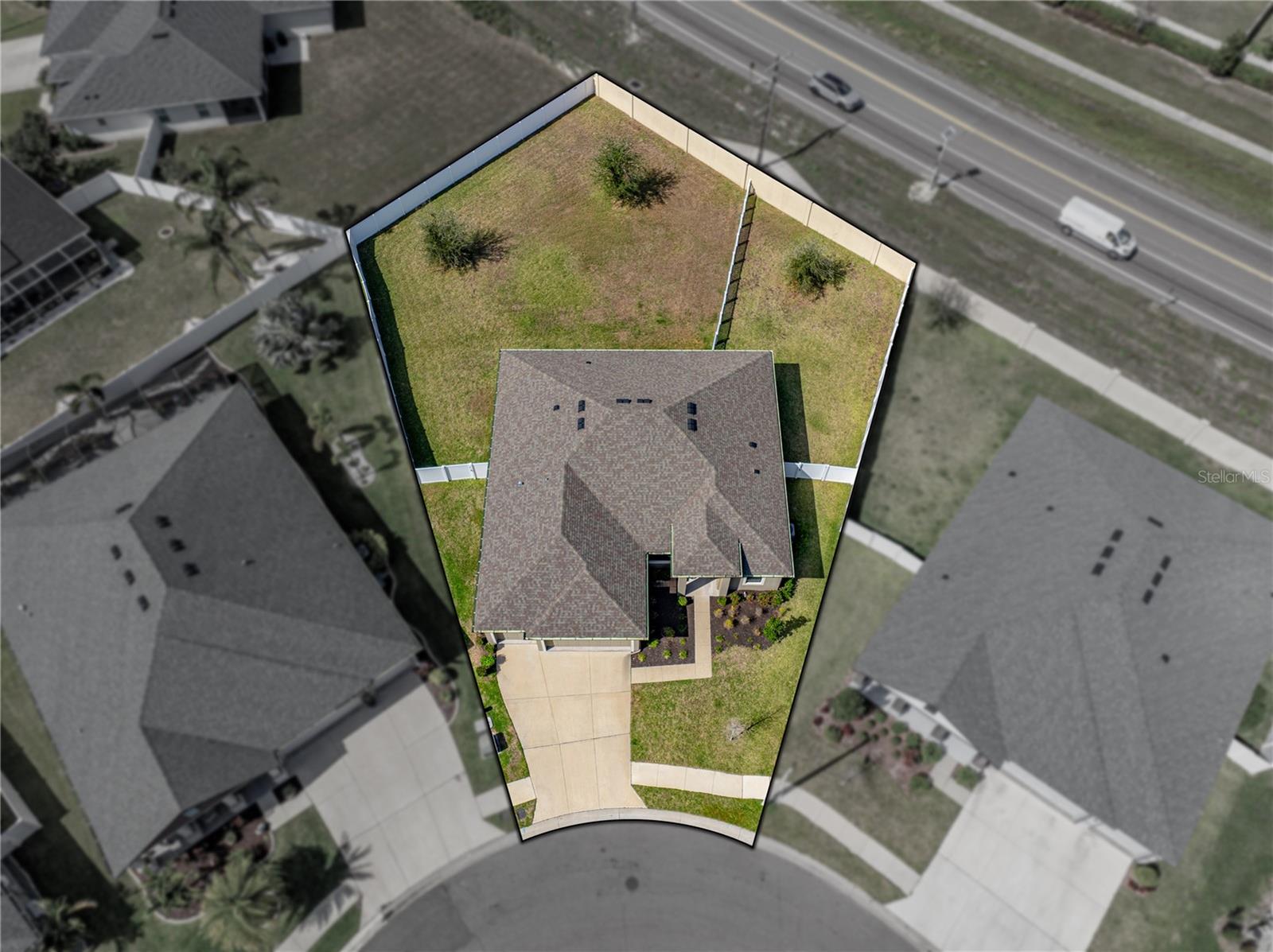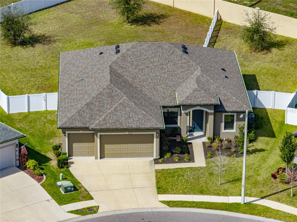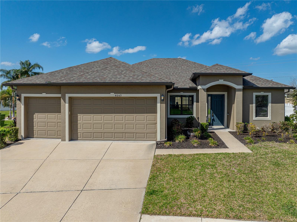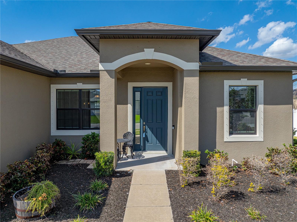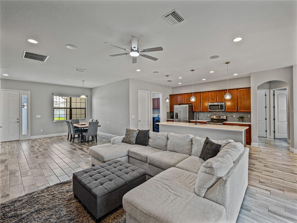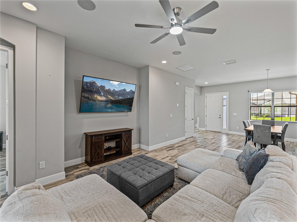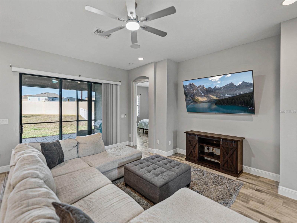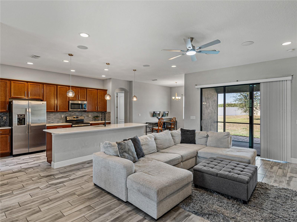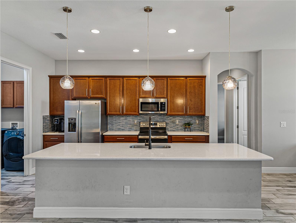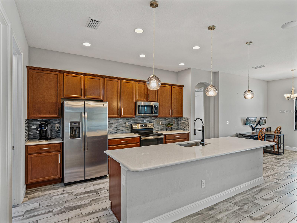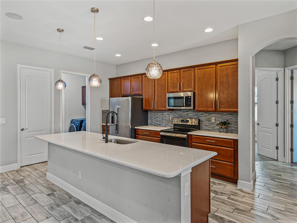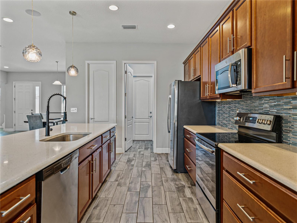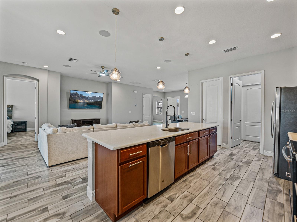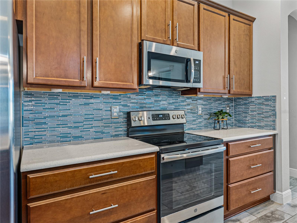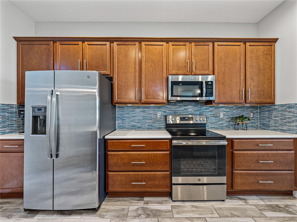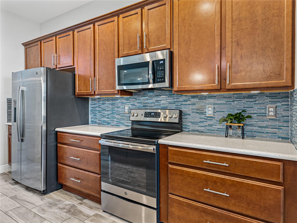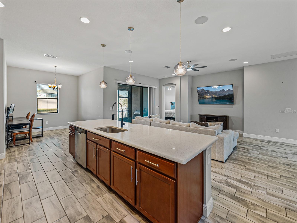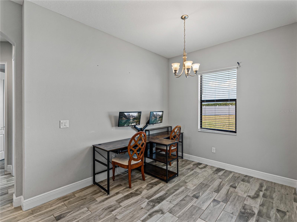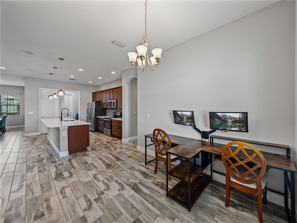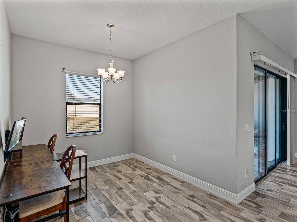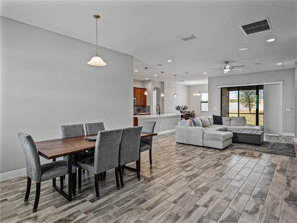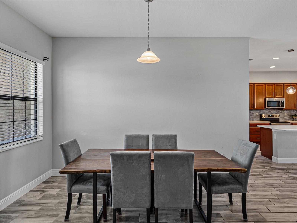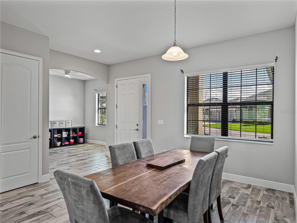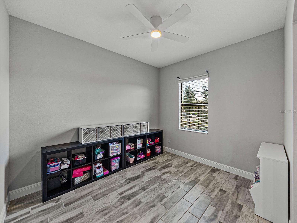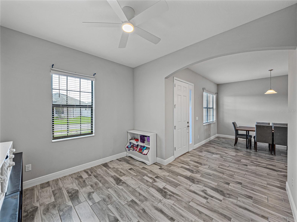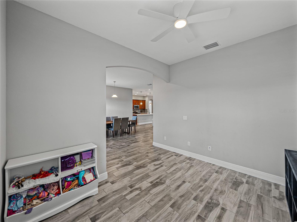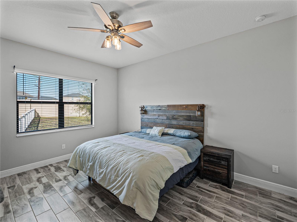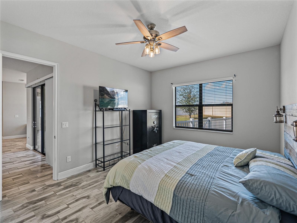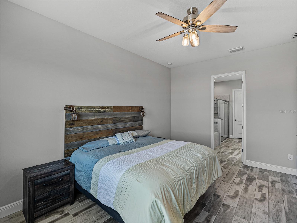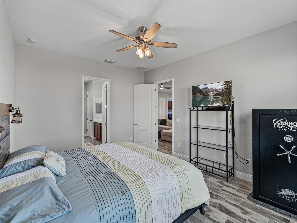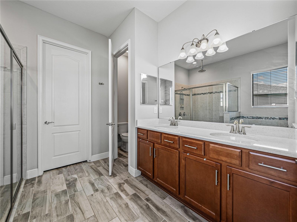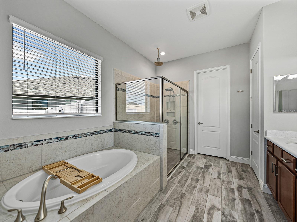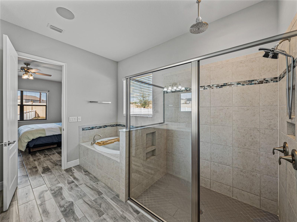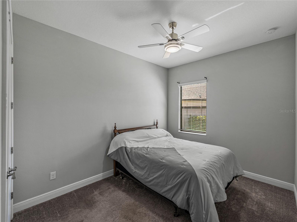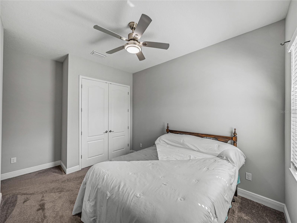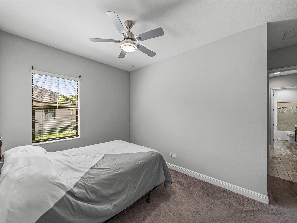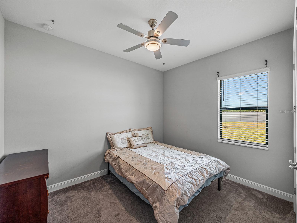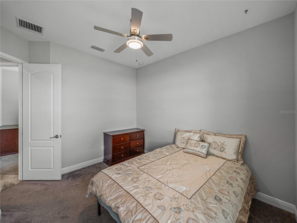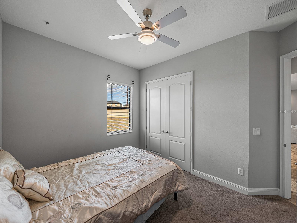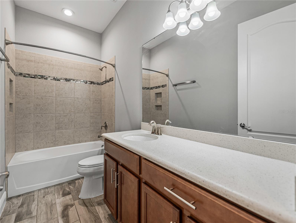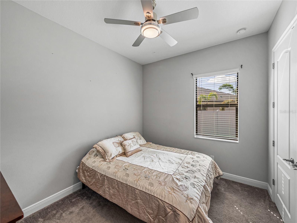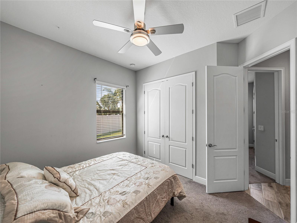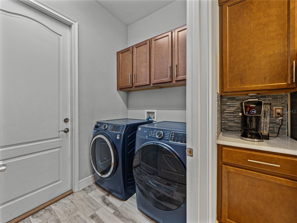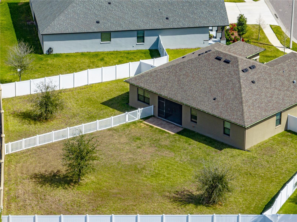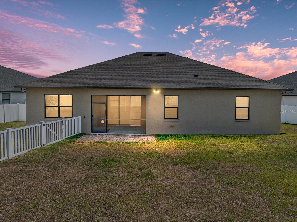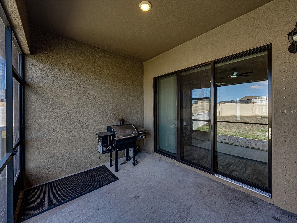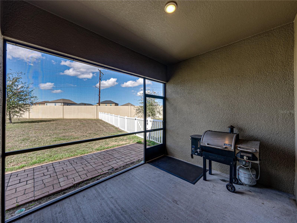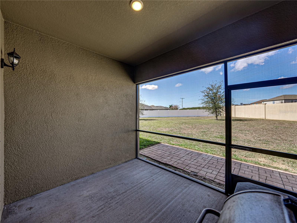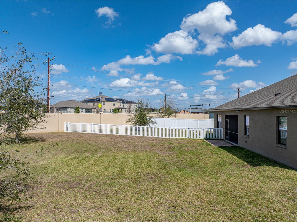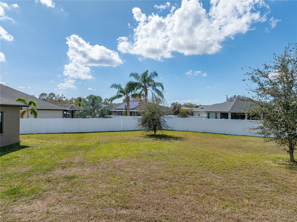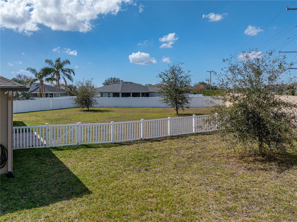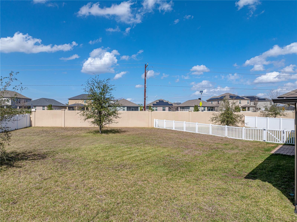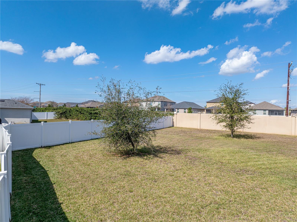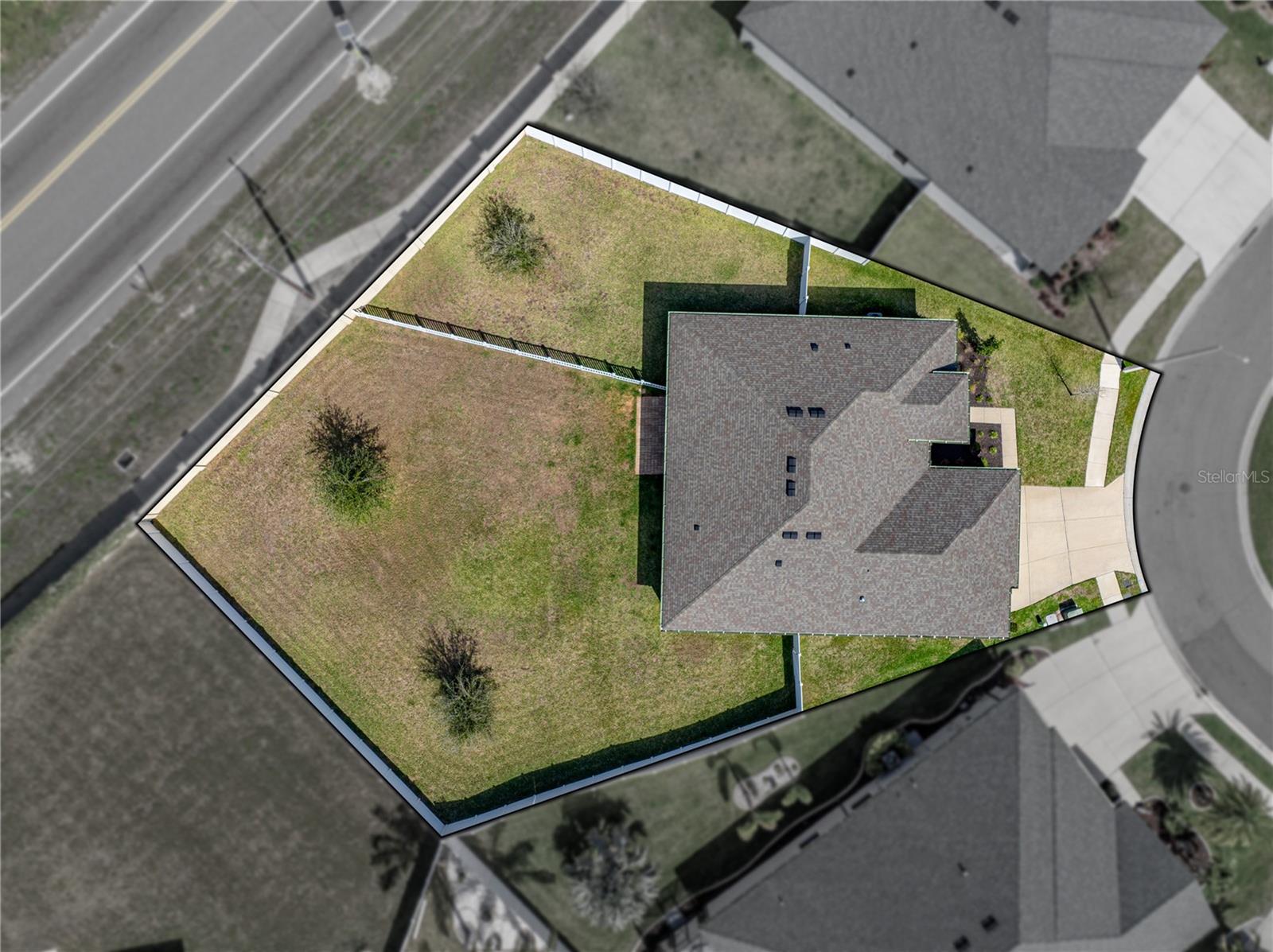4043 Salida Del Sol Drive, SUN CITY CENTER, FL 33573
Property Photos
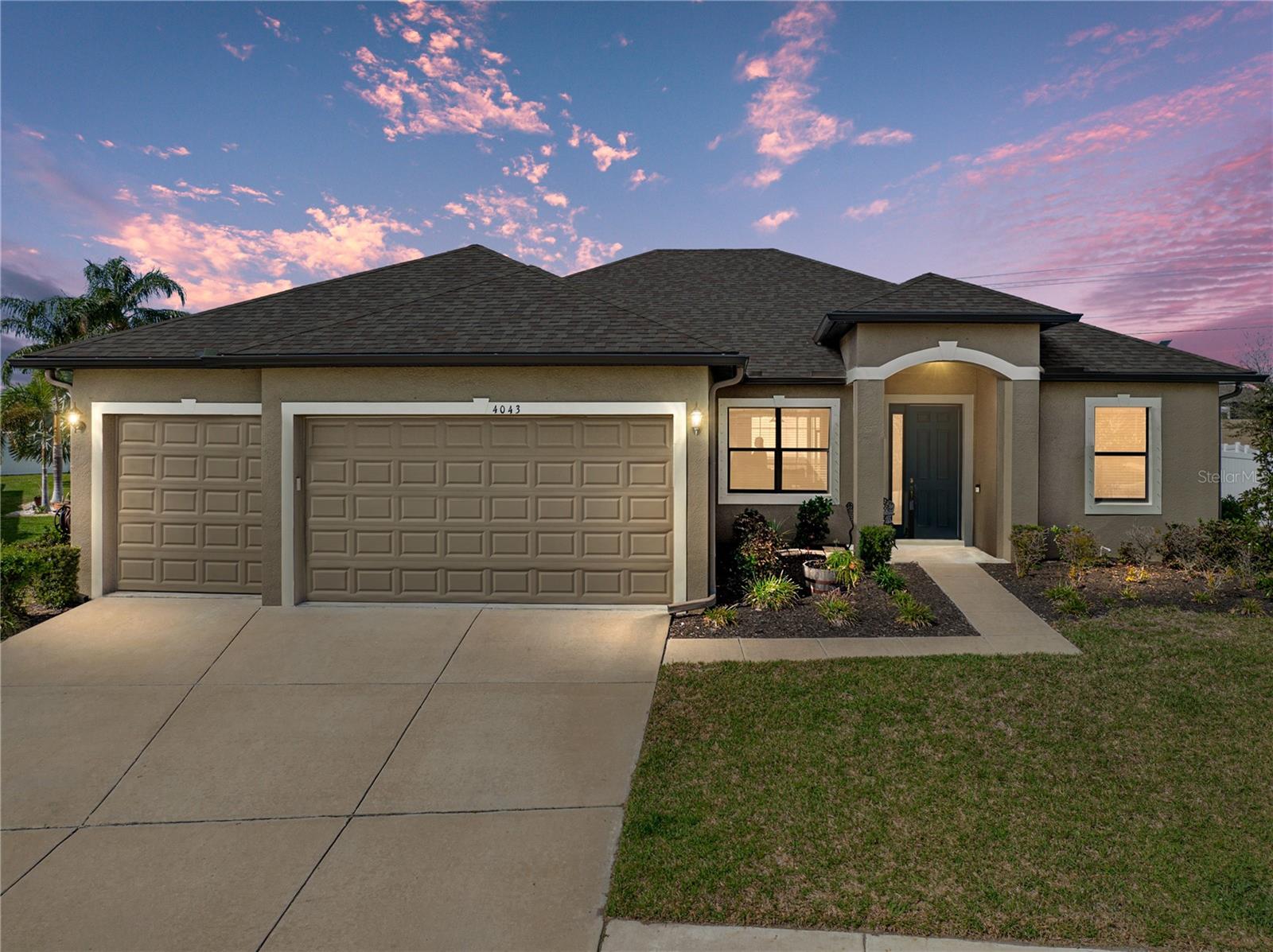
Would you like to sell your home before you purchase this one?
Priced at Only: $449,900
For more Information Call:
Address: 4043 Salida Del Sol Drive, SUN CITY CENTER, FL 33573
Property Location and Similar Properties
- MLS#: TB8351274 ( Residential )
- Street Address: 4043 Salida Del Sol Drive
- Viewed: 3
- Price: $449,900
- Price sqft: $149
- Waterfront: No
- Year Built: 2020
- Bldg sqft: 3025
- Bedrooms: 4
- Total Baths: 2
- Full Baths: 2
- Garage / Parking Spaces: 3
- Days On Market: 45
- Additional Information
- Geolocation: 27.7344 / -82.3717
- County: HILLSBOROUGH
- City: SUN CITY CENTER
- Zipcode: 33573
- Elementary School: Cypress Creek HB
- Middle School: Shields HB
- High School: Lennard HB
- Provided by: KING & ASSOCIATES REAL ESTATE LLC
- Contact: Lindsey Harrie
- 352-458-0291

- DMCA Notice
-
DescriptionNestled in the desirable, gated Villa D' Este community within the Villages at Cypress Creek, this 2020 built, 4 bedroom, 2 bath, 3 car garage home offers comfort and style in a prime location. As you approach, an inviting curb appeal awaits! The mature landscaping, sidewalk lined streets, and covered entryway lead inside, where you will be greeted by a spacious formal living room, a perfect space for quiet relaxation or hosting guests. From there, the dining room flows naturally into the family room, creating an open, connected area, cozy enough to unwind but spacious enough to entertain! Triple sliding doors open up to a screened porch, extending the living space outdoors. The family room also boasts recessed lighting, a ceiling fan, and built in speakers, ensuring comfort and convenience throughout the year. The stunning kitchen has sparkling quartz countertops, beautiful wood cabinetry, and a stylish glass tile backsplash. It's nicely equipped with stainless steel appliances, a central island with breakfast bar seating, and a walk in pantry for all your culinary needs. An eat in dinette area sits nearby, offering the perfect spot for casual meals. Adding to the home's appeal, all main living areas, the primary suite, and bathrooms have easy to maintain plank tile flooring! The primary suite serves as a peaceful retreat, complete with a spacious walk in closet and tranquil backyard views. The ensuite bathroom is a spa inspired haven, featuring a soaking tub, a walk in shower with dual shower heads and a glass enclosure, dual sinks with a quartz countertop, and a private toilet closet. On the opposite side of the home, 3 guest bedrooms are thoughtfully arranged, each with ceiling fans, built in closets, and plush carpeted floors. They share a 2nd full bathroom, which includes a tub/shower combo, making this home ideal for families or visitors. For added convenience, the house is pre wired for a generator and has hurricane shutters! Step outside onto the covered, screened porch and take in the serene views of the expansive backyard, or grill from the paver patio. Vinyl privacy fencing ensures seclusion, while a separate, fenced area is perfect for pets to roam freely. This property is conveniently located near restaurants, shopping, medical facilities, and major highways, putting everything you need within easy reach. In the heart of a vibrant community, this residence offers a blend of tranquility and accessibilityan ideal place to call your own!
Payment Calculator
- Principal & Interest -
- Property Tax $
- Home Insurance $
- HOA Fees $
- Monthly -
For a Fast & FREE Mortgage Pre-Approval Apply Now
Apply Now
 Apply Now
Apply NowFeatures
Building and Construction
- Covered Spaces: 0.00
- Exterior Features: Dog Run, Rain Gutters, Sidewalk, Sliding Doors
- Fencing: Vinyl
- Flooring: Carpet, Tile
- Living Area: 2179.00
- Roof: Shingle
Land Information
- Lot Features: In County, Landscaped, Oversized Lot, Sidewalk, Paved, Private
School Information
- High School: Lennard-HB
- Middle School: Shields-HB
- School Elementary: Cypress Creek-HB
Garage and Parking
- Garage Spaces: 3.00
- Open Parking Spaces: 0.00
Eco-Communities
- Water Source: Public
Utilities
- Carport Spaces: 0.00
- Cooling: Central Air
- Heating: Central
- Pets Allowed: Yes
- Sewer: Public Sewer
- Utilities: BB/HS Internet Available, Electricity Connected, Public, Sewer Connected, Water Connected
Finance and Tax Information
- Home Owners Association Fee: 900.00
- Insurance Expense: 0.00
- Net Operating Income: 0.00
- Other Expense: 0.00
- Tax Year: 2024
Other Features
- Appliances: Dishwasher, Microwave, Range, Refrigerator
- Association Name: Roger Kessler
- Association Phone: 813-879-1139
- Country: US
- Interior Features: Ceiling Fans(s), Eat-in Kitchen, High Ceilings, Kitchen/Family Room Combo, Open Floorplan, Primary Bedroom Main Floor, Solid Wood Cabinets, Split Bedroom, Stone Counters, Walk-In Closet(s)
- Legal Description: VENTANA NORTH PHASES 2A AND 2B LOT 21 BLOCK 1
- Levels: One
- Area Major: 33573 - Sun City Center / Ruskin
- Occupant Type: Owner
- Parcel Number: U-02-32-19-B5D-000001-00021.0
- Zoning Code: PD
Nearby Subdivisions
1yq Greenbriar Subdivision Ph
Acadia Ii Condominum
Belmont
Belmont North Ph 2a
Belmont South Ph 2e
Belmont South Ph 2f
Brockton Place A Condo R
Caloosa Country Club Estates U
Caloosa Sub
Club Manor
Cypress Creek Ph 3
Cypress Creek Ph 4a
Cypress Creek Ph 5c1
Cypress Creek Ph 5c3
Cypress Creek Village A
Cypress Creek Village A Rev
Cypress Landing
Cypress Mill Ph 1a
Cypress Mill Ph 1b
Cypress Mill Ph 1c2
Cypress Mill Ph 2
Cypress Mill Ph 3
Cypress Mill Phase 1b
Cypressview Ph 1
Del Webb Sun City Center Flori
Del Webb's Sun City Florida Un
Del Webbs Sun City Florida
Del Webbs Sun City Florida Un
Fairway Pointe
Gantree Sub
Greenbriar Sub
Greenbriar Sub Ph 1
Greenbriar Sub Ph 2
Greenbriar Subdivision Phase 1
Highgate Iv Condo
Huntington Condo
Jameson Greens
La Paloma Preserve
La Paloma Village
St George A Condo
Sun City Center
Sun Lakes Sub
Sun Lakes Subdivision
Sun Lakes Subdivision Lot 63 B
The Preserve At La Paloma
Westwood Greens A Condo



