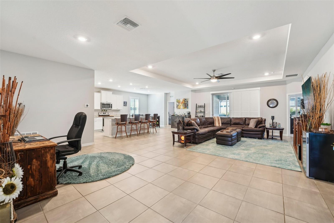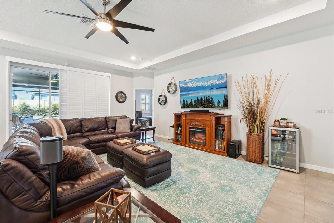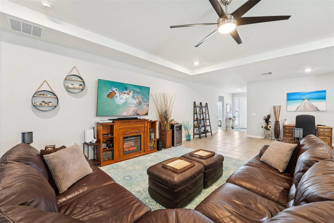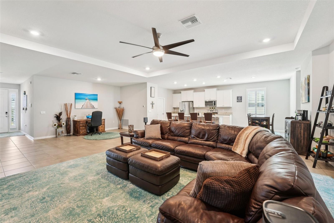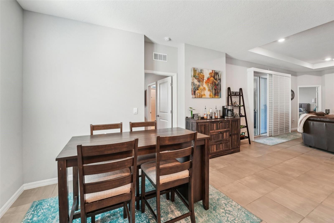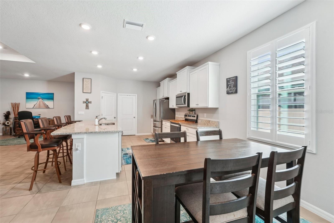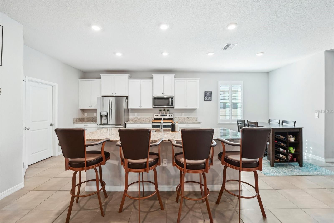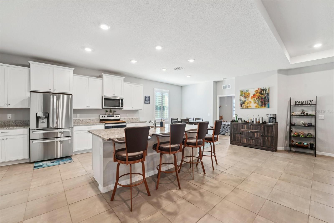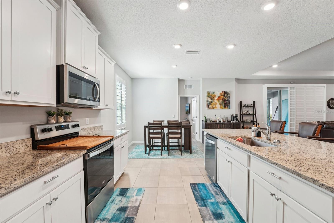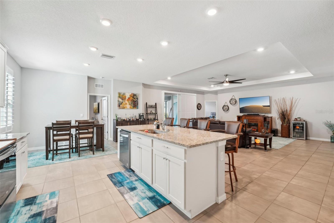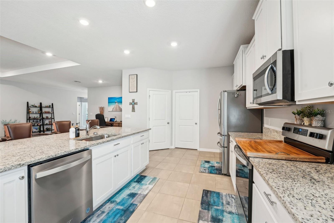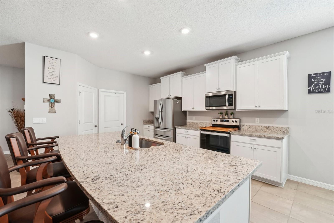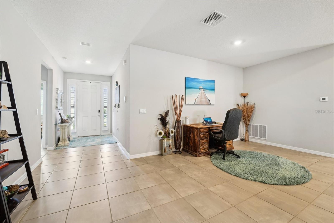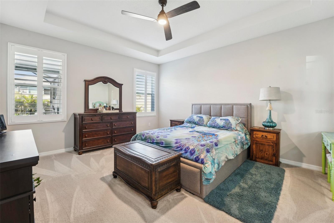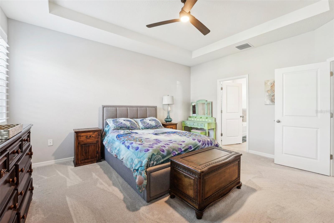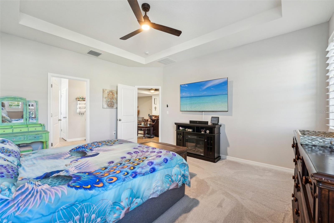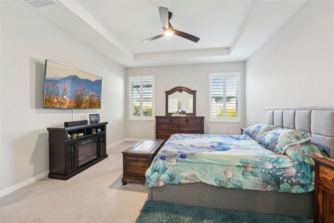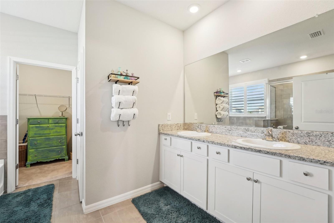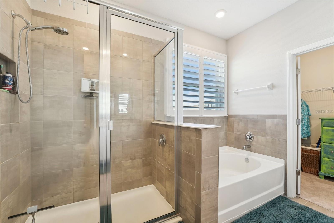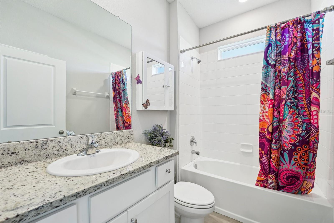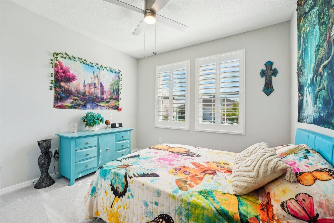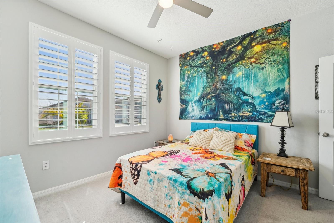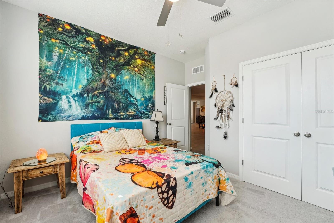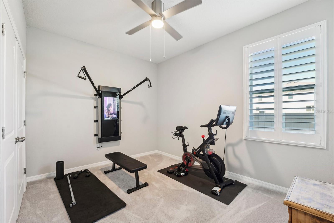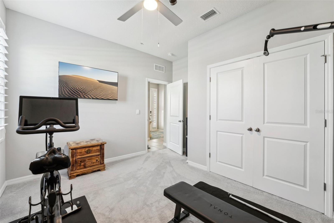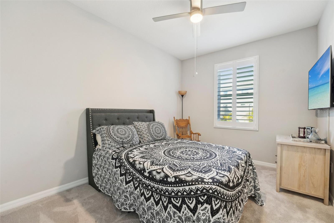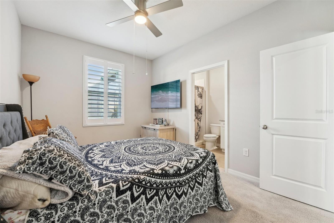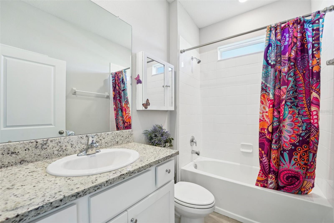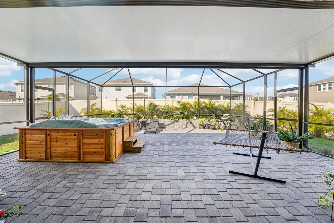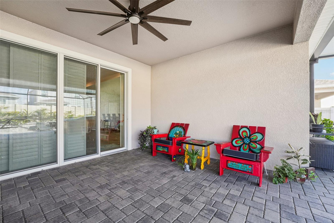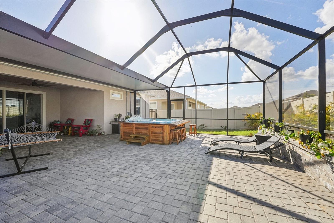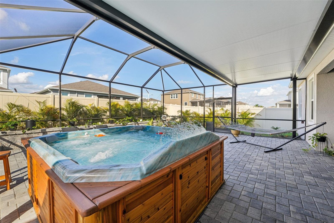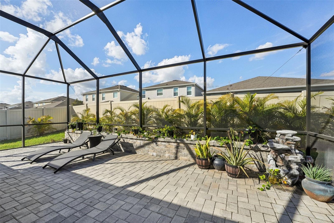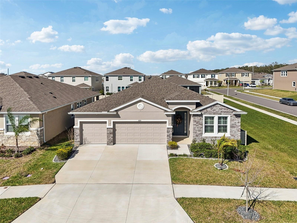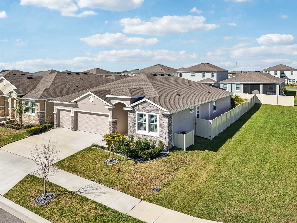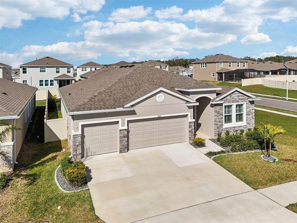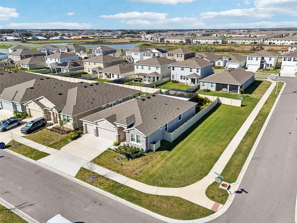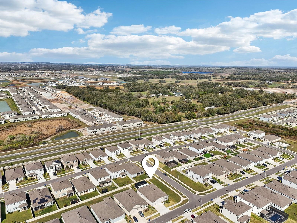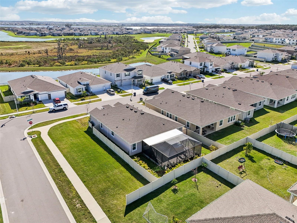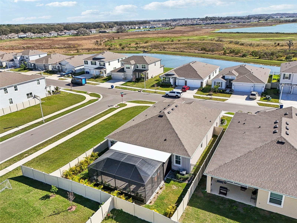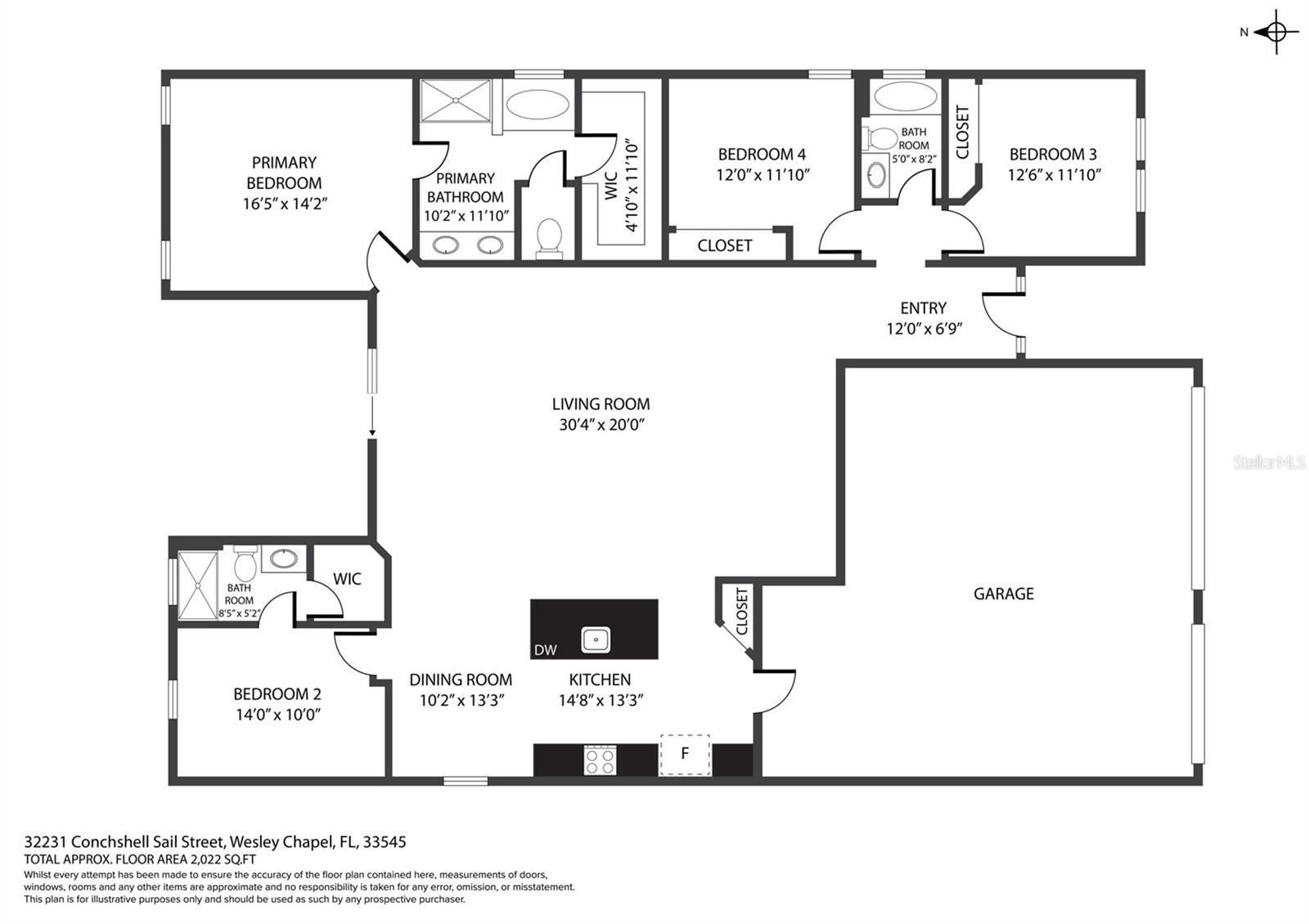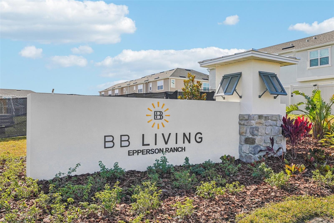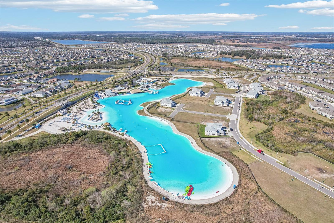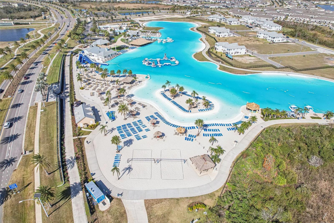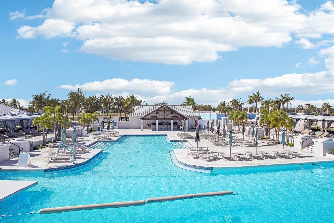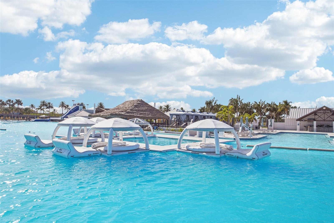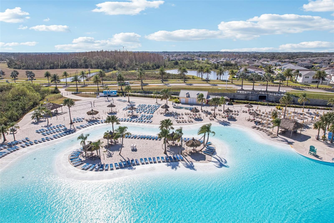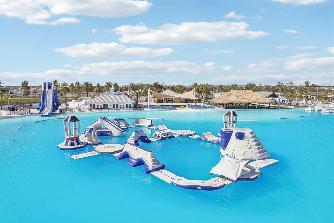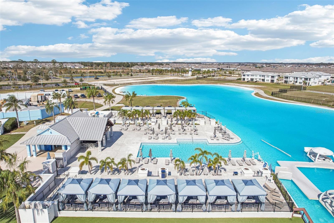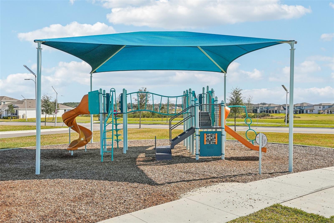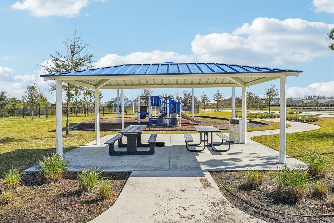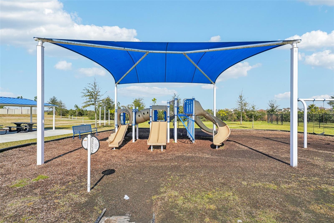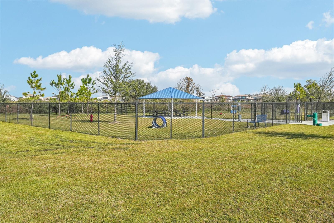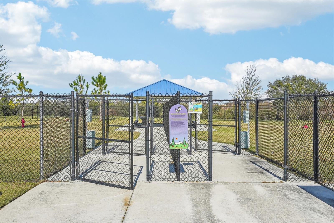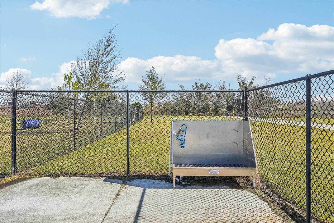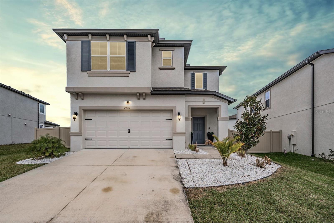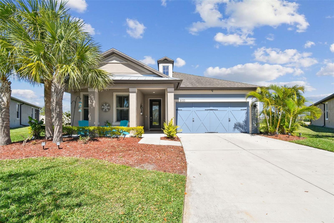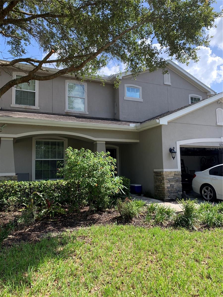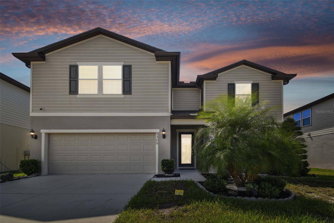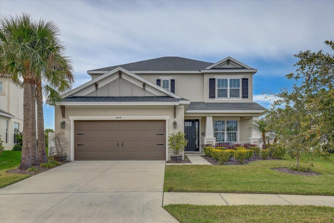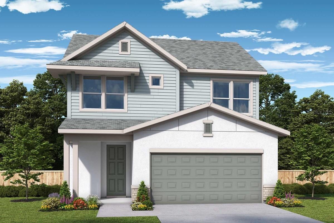32231 Conchshell Sail Street, WESLEY CHAPEL, FL 33545
Property Photos
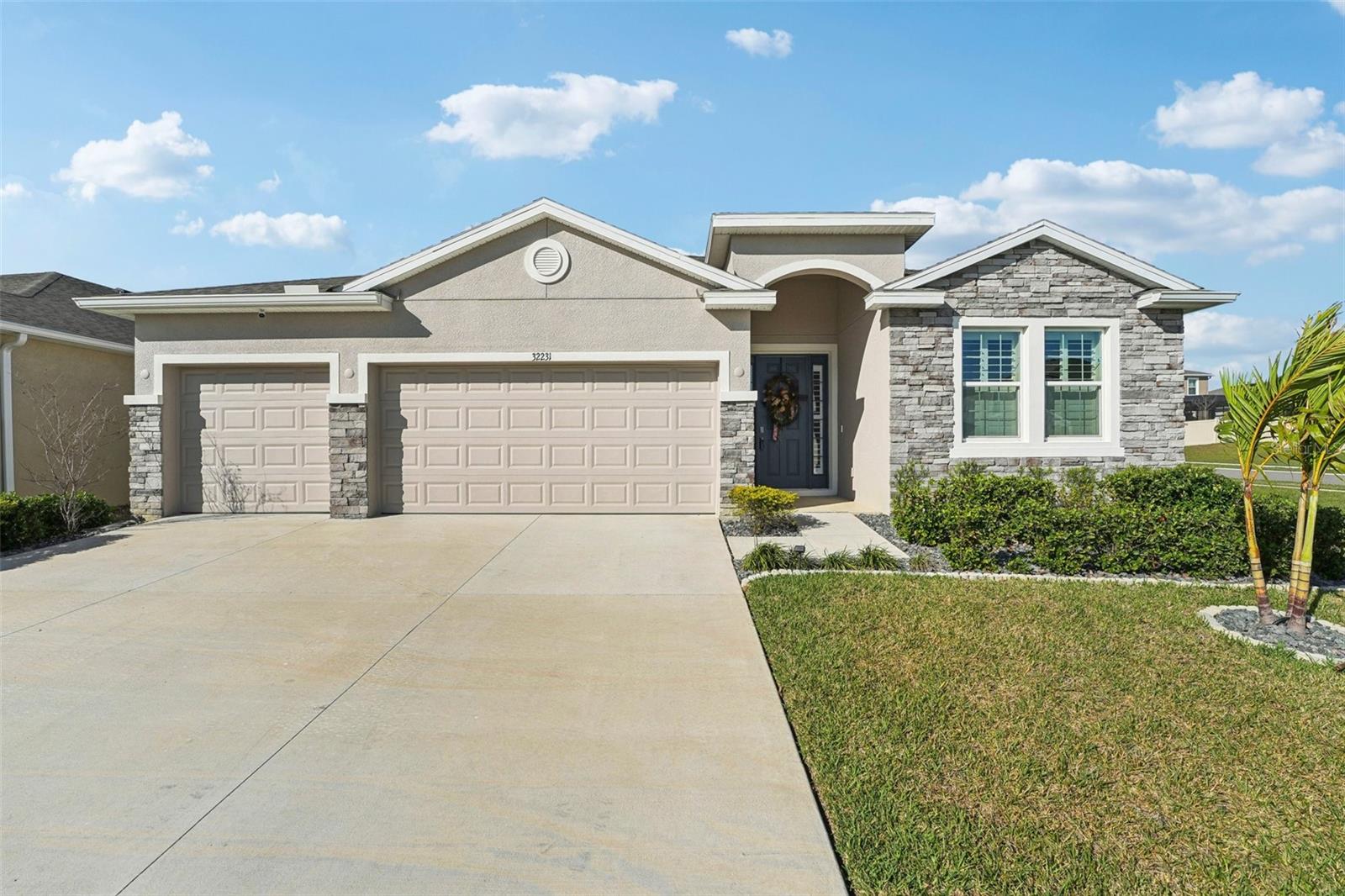
Would you like to sell your home before you purchase this one?
Priced at Only: $524,999
For more Information Call:
Address: 32231 Conchshell Sail Street, WESLEY CHAPEL, FL 33545
Property Location and Similar Properties
- MLS#: TB8350882 ( Residential )
- Street Address: 32231 Conchshell Sail Street
- Viewed: 5
- Price: $524,999
- Price sqft: $166
- Waterfront: No
- Year Built: 2023
- Bldg sqft: 3160
- Bedrooms: 4
- Total Baths: 3
- Full Baths: 3
- Garage / Parking Spaces: 3
- Days On Market: 36
- Additional Information
- Geolocation: 28.3014 / -82.2842
- County: PASCO
- City: WESLEY CHAPEL
- Zipcode: 33545
- Subdivision: Epperson Ranch
- Elementary School: Wesley Chapel Elementary PO
- Middle School: Thomas E Weightman Middle PO
- High School: Wesley Chapel High PO
- Provided by: REDFIN CORPORATION
- Contact: Gordon Klaiber
- 617-458-2883

- DMCA Notice
-
Description*New Build 2023* With all the updates you would need!!! From the moment you arrive, this stunning 4 bedroom, 3 bath home captivates with its elegant stone faade, expansive CORNER LOT, and inviting entryway. The 3 car garage offers ample space, while the meticulously designed interior blends style and comfort. Inside, neutral tile flooring flows through the living areas, complemented by plush carpeting in the bedrooms. The open concept layout is bathed in natural light, enhanced by soaring ceilings that create an airy, spacious feel. The chefs kitchen is a dream, featuring granite countertops, a large island with seating, sleek white cabinetry, stainless steel appliances, and a walk in pantry. Plantation style shutters add a touch of sophistication throughout, while tray ceilings elevate both the living and primary bedrooms. The primary suite is a true retreat, boasting a spa like ensuite with dual sinks, a walk in shower, a generous walk in closet, and a luxurious soaker tub. Step outside to the oversized 30x30 lanai, complete with brick pavers, a screen enclosure, a bubbling four person hot tub (included), and a fully fenced backyardperfect for relaxation or entertaining. Agents message me for special details *** Over $50k in Additions *** Designed for modern living, this home also includes a Tonal Fitness system, a cutting edge smart gym that combines electromagnets with cable resistance and virtual training. Built with all concrete block construction and equipped with a Smart Home System and a whole house reverse osmosis system, it offers both durability and innovation. Nestled in the golf cart friendly community of Epperson, residents enjoy scenic trails, solar powered streetlights, ULTRAFi high speed internet, and exclusive access to a breathtaking 7 acre Crystal Lagoon. Your membership unlocks unparalleled amenities, including a swim up bar, kayaking, live music, swimming, an obstacle course, year round events, beach volleyball, and more. Conveniently located in the heart of Wesley Chapel, this home is just minutes from top rated schools, hospitals, I 75, shopping, dining, and all that Tampa has to offer. Schedule a private tour or watch the video tour today to experience this incredible lifestyle firsthand! Please click on the 3D tour and YouTube Videos!
Payment Calculator
- Principal & Interest -
- Property Tax $
- Home Insurance $
- HOA Fees $
- Monthly -
For a Fast & FREE Mortgage Pre-Approval Apply Now
Apply Now
 Apply Now
Apply NowFeatures
Building and Construction
- Covered Spaces: 0.00
- Exterior Features: Dog Run, Irrigation System, Rain Gutters, Sidewalk, Sliding Doors
- Fencing: Fenced, Vinyl
- Flooring: Carpet, Ceramic Tile
- Living Area: 2372.00
- Other Structures: Kennel/Dog Run
- Roof: Shingle
Land Information
- Lot Features: Corner Lot, Landscaped, Sidewalk, Paved
School Information
- High School: Wesley Chapel High-PO
- Middle School: Thomas E Weightman Middle-PO
- School Elementary: Wesley Chapel Elementary-PO
Garage and Parking
- Garage Spaces: 3.00
- Open Parking Spaces: 0.00
- Parking Features: Driveway, Garage Door Opener
Eco-Communities
- Pool Features: Other
- Water Source: Public
Utilities
- Carport Spaces: 0.00
- Cooling: Central Air
- Heating: Central, Heat Pump
- Pets Allowed: Yes
- Sewer: Public Sewer
- Utilities: Cable Available, Electricity Connected, Phone Available, Public, Sewer Connected, Sprinkler Recycled, Street Lights, Underground Utilities, Water Connected
Amenities
- Association Amenities: Cable TV, Park, Playground, Pool, Recreation Facilities
Finance and Tax Information
- Home Owners Association Fee Includes: Cable TV, Internet, Recreational Facilities
- Home Owners Association Fee: 404.00
- Insurance Expense: 0.00
- Net Operating Income: 0.00
- Other Expense: 0.00
- Tax Year: 2024
Other Features
- Appliances: Dishwasher, Disposal, Dryer, Electric Water Heater, Exhaust Fan, Ice Maker, Kitchen Reverse Osmosis System, Microwave, Range, Refrigerator, Washer, Water Purifier, Water Softener, Whole House R.O. System
- Association Name: Breeze Home
- Association Phone: 813-565-4663
- Country: US
- Furnished: Unfurnished
- Interior Features: Ceiling Fans(s), Eat-in Kitchen, High Ceilings, Open Floorplan, Primary Bedroom Main Floor, Smart Home, Stone Counters, Thermostat, Walk-In Closet(s)
- Legal Description: EPPERSON NORTH VILLAGE A-1 A-2 A-3 A-4A & A-5 PB 87 PG 133 BLOCK 37 LOT 7
- Levels: One
- Area Major: 33545 - Wesley Chapel
- Occupant Type: Owner
- Parcel Number: 23-25-20-0050-03700-0070
- View: Trees/Woods
- Zoning Code: MPUD
Similar Properties
Nearby Subdivisions
Aberdeen Ph 02
Acreage
Avalon Park West Prcl E Ph 1
Avalon Park Westnorth Ph 1a
Bayshore Estates
Bridgewater
Bridgewater Ph 01 02
Bridgewater Ph 03
Brookfield Estates
Chapel Crossings
Chapel Pines Ph 02 1c
Chapel Pines Ph 05
Chapel Pines Ph 1a
Chapel Xings Pcls D H
Chapel Xings Pcls G1 G2
Chapel Xings Prcl E
Citrus Trace 03
Connected City Area
Eloian Sub
Epperson North
Epperson North Village A1 A2 A
Epperson North Village A1a5
Epperson North Village C1
Epperson North Village C2b
Epperson North Village D1
Epperson North Village D2
Epperson North Village D3
Epperson North Village E1
Epperson North Village E2
Epperson North Village E4
Epperson North Vlg A4b A4c
Epperson North Vlg C1
Epperson Ranch
Epperson Ranch North
Epperson Ranch North Ph 1 Pod
Epperson Ranch North Ph 2 3
Epperson Ranch North Ph 4 Pod
Epperson Ranch North Ph 5 Pod
Epperson Ranch North Pod F
Epperson Ranch North Pod F Ph
Epperson Ranch Ph 52
Epperson Ranch Phase 61
Epperson Ranch South Ph
Epperson Ranch South Ph 1
Epperson Ranch South Ph 1b2
Epperson Ranch South Ph 1c1
Epperson Ranch South Ph 2f1
Epperson Ranch South Ph 3a
Epperson Ranch South Ph 3b
Epperson Ranch South Ph 3b 3c
Epperson Ranch South Phase 3a
Hamilton Park
Knollwood Acres
Lakeside Estates Inc
New River Lakes
New River Lakes Ph 01
New River Lakes Ph 1 Prcl D
New River Lakes Ph A B1a C1
New River Lakes Villages B2 D
Not In Hernando
Not On The List
Oak Creek Ph 01
Oak Creek Ph 3
Oak Crk Ac Ph 02
Oak Crk Ad Ph 03
Oak Crk Ph 01
Other
Palm Cove Ph 02
Palm Cove Ph 1a
Palm Cove Ph 1b
Palm Cove Ph 2
Palm Love Ph 01a
Pendleton
Pendleton At Chapel Crossings
Pine Ridge
Saddleridge Estates
Timberdale At Chapel Crossing
Towns At Woodsdale
Vidas Way
Vidas Way Legacy Phase 1a
Villages At Wesley Chapel Ph 0
Watergrass
Watergrass Pcls B5 B6
Watergrass Pcls C1 C2
Watergrass Pcls D2 D3 D4
Watergrass Pcls F1 F3
Watergrass Prcl A
Watergrass Prcl B1b4
Watergrass Prcl E2
Watergrass Prcl E3
Wesbridge
Wesbridge Ph 1
Wesbridge Ph 2 2a
Wesbridge Ph 4
Wesbridge Ph I
Wesley Pointe Ph 01
Wesley Pointe Ph 2 3
Westgate
Westgate At Avalon
Westgate At Avalon Park
Whispering Oaks Preserve
Whispering Oaks Preserve Ph 1
Whispering Oaks Preserve Ph 2
Whispering Oaks Preserve Phs 2



