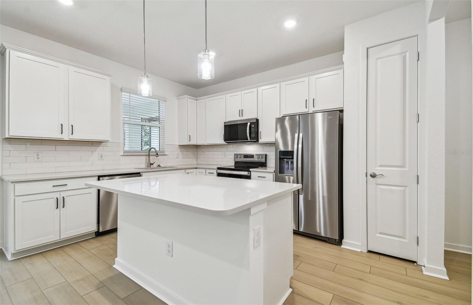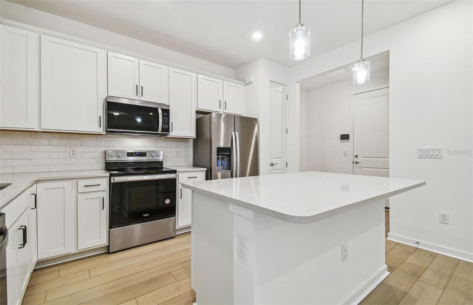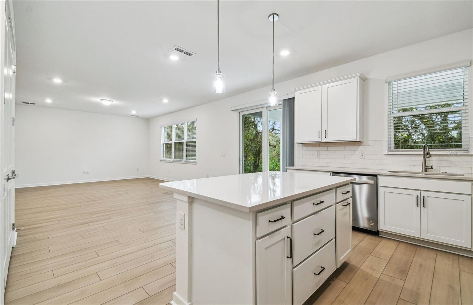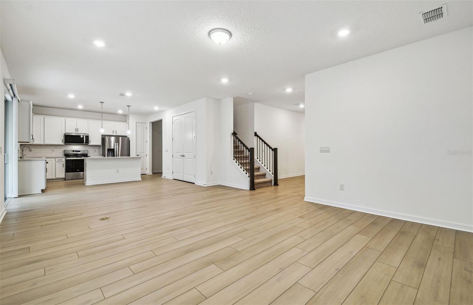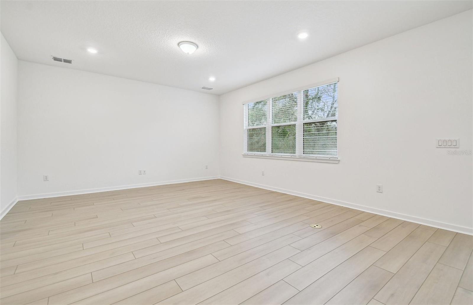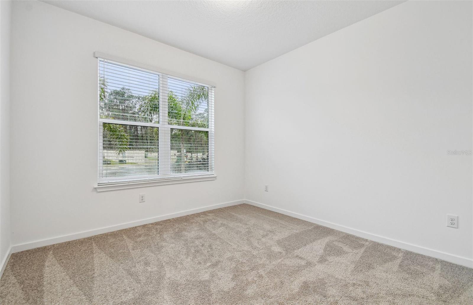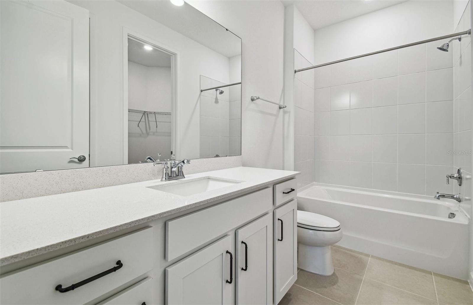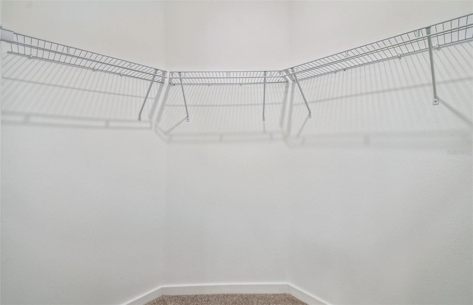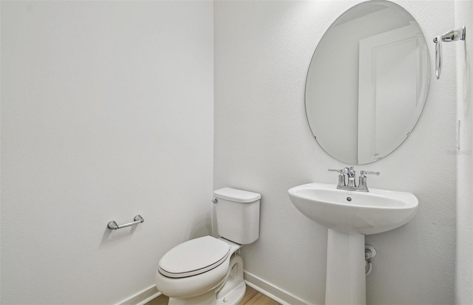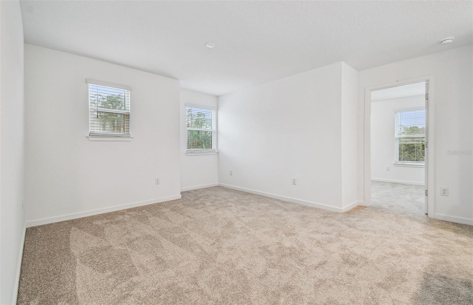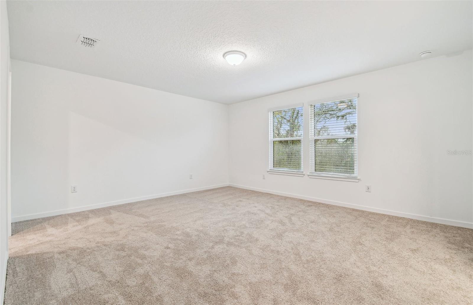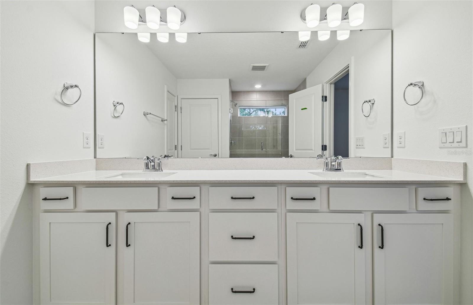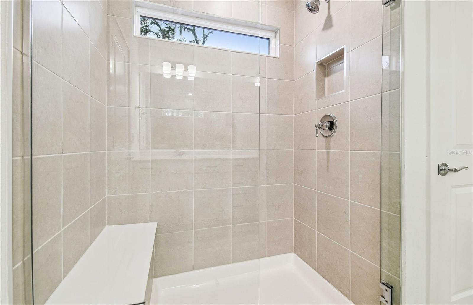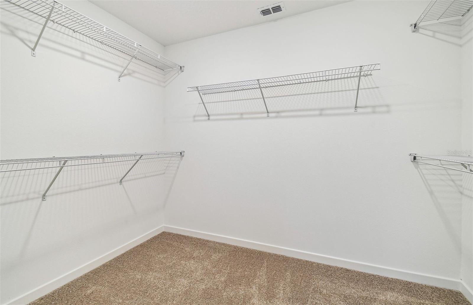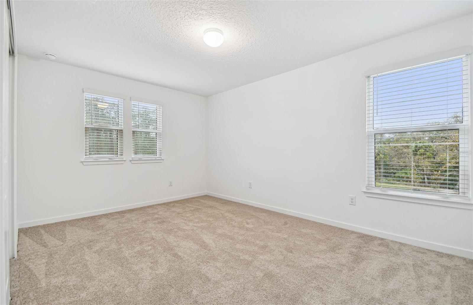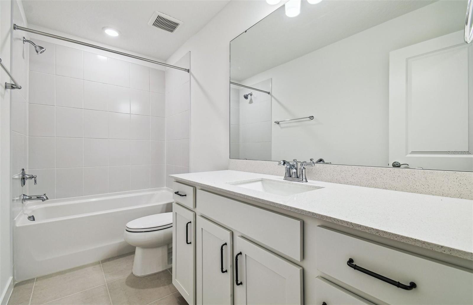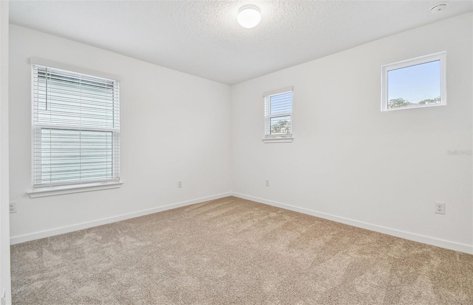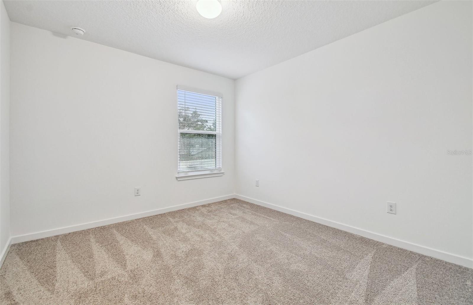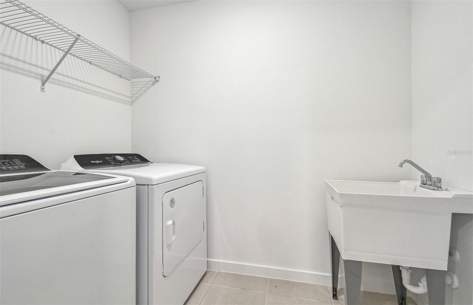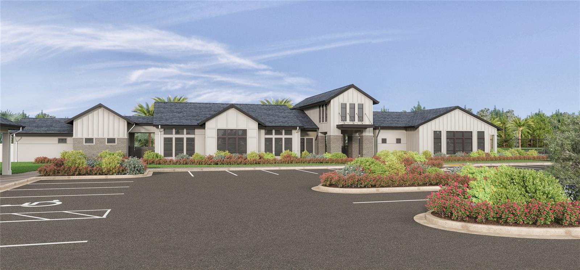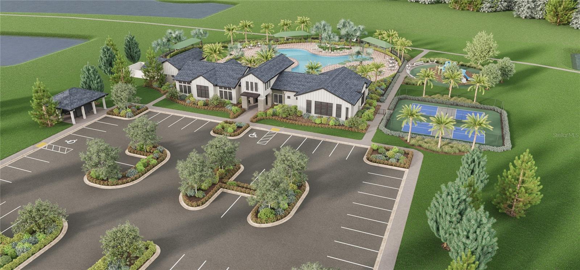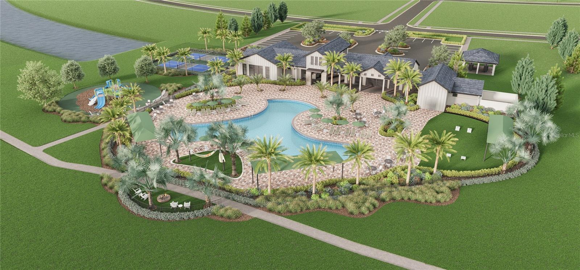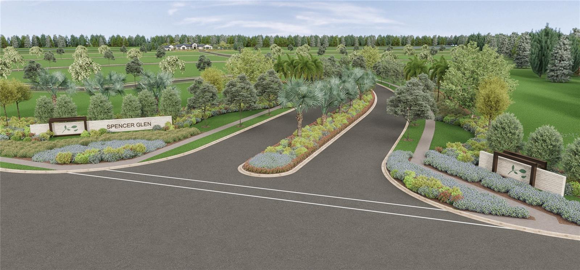13729 Evergreen Valley Drive, RIVERVIEW, FL 33578
Property Photos
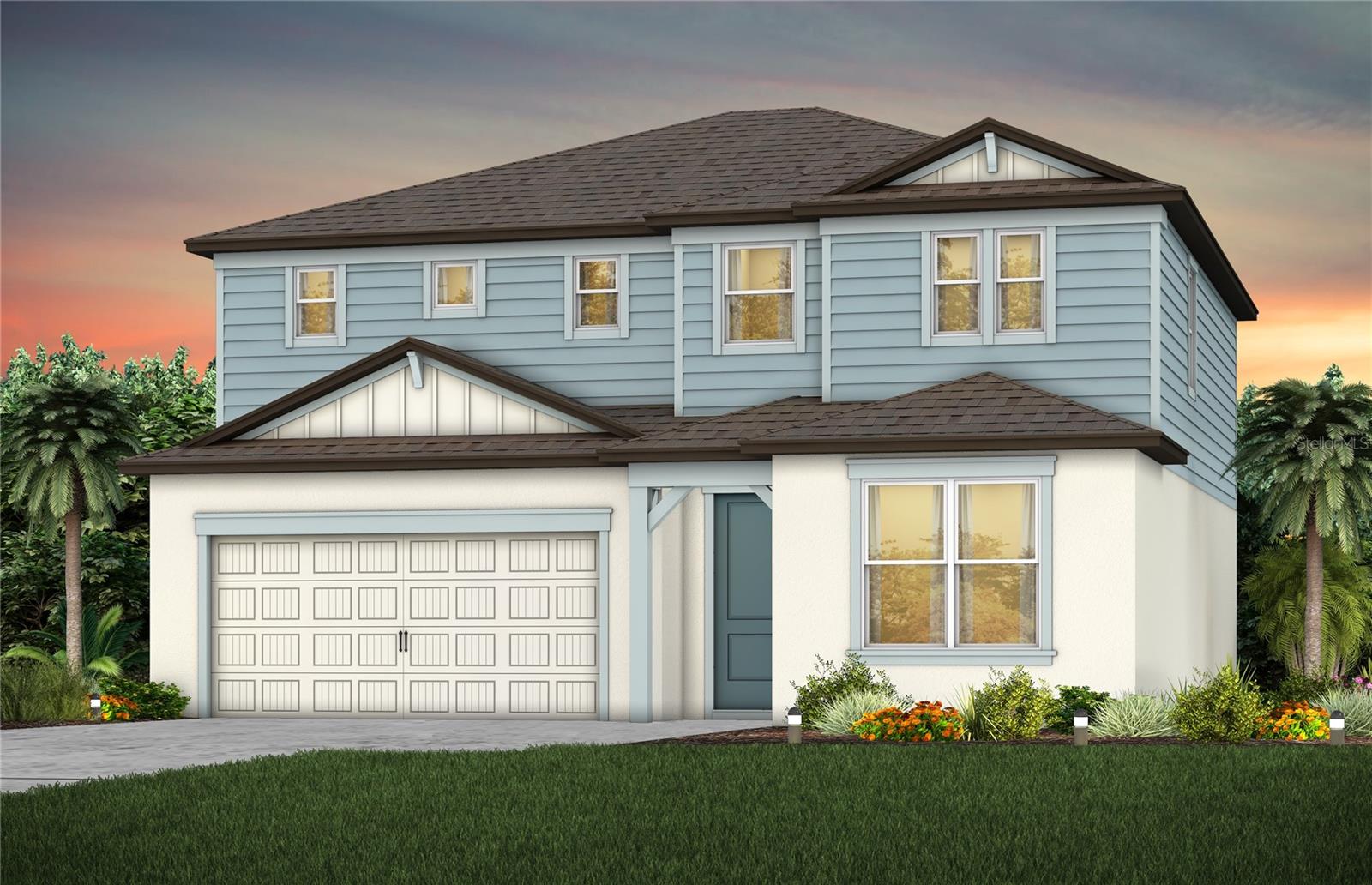
Would you like to sell your home before you purchase this one?
Priced at Only: $546,210
For more Information Call:
Address: 13729 Evergreen Valley Drive, RIVERVIEW, FL 33578
Property Location and Similar Properties






- MLS#: TB8349696 ( Single Family )
- Street Address: 13729 Evergreen Valley Drive
- Viewed: 111
- Price: $546,210
- Price sqft: $171
- Waterfront: No
- Year Built: 2025
- Bldg sqft: 3188
- Bedrooms: 5
- Total Baths: 4
- Full Baths: 3
- 1/2 Baths: 1
- Garage / Parking Spaces: 2
- Days On Market: 42
- Additional Information
- Geolocation: 27.7804 / -82.3486
- County: HILLSBOROUGH
- City: RIVERVIEW
- Zipcode: 33578
- Subdivision: Spencer Glen North
- Elementary School: Doby Elementary HB
- Middle School: Eisenhower HB
- High School: East Bay HB
- Provided by: PULTE REALTY OF WEST FLORIDA LLC
- Contact: Jacque Gendron

- DMCA Notice
Description
Under Construction. Pulte Homes is Now Selling in Spencer Glen in Riverwood, FL! These new homes offer an unparalleled living experience for families seeking the perfect blend of modern comfort and Florida's natural beauty. This new community will feature a resort style pool with an open cabana, a clubhouse, sports courts, dog park, playground and much more! With its prime location within one mile from the I 75/Big Bend interchange and HWY 301, Spencer Glen provides easy access to commuting corridors, entertainment, and shopping.
One of our newest floor plans, the Imperial, features an open concept home design and all the upgraded finishes you've been looking for. The gourmet kitchen showcases a spacious island, a large single bowl granite sink with an upgraded faucet, stylish cabinets, 3cm quartz countertops with a 3x12 tiled backsplash, and Whirlpool stainless steel appliances including a built in oven and microwave, stovetop with range hood, and dishwasher.
The bathrooms have stylish burlap cabinets and quartz countertops, and the Owners bath has dual sinks and a walk in shower with an upgraded heavy glass door. Luxury vinyl plank flooring is in the main living areas, 22 x 22 tile is in the baths and laundry room, and stain resistant carpet is in the bedrooms and loft.
This home makes great use of space with a first floor guest bedroom and private full bath, a versatile loft area, a convenient 2nd floor laundry room, storage under the stairs, a spacious gathering room, a covered lanai, and a 2 car garage.
Additional upgrades include 4 LED downlights in the gathering room, 8 interior doors, and a Smart Home technology package with a video doorbell.
Description
Under Construction. Pulte Homes is Now Selling in Spencer Glen in Riverwood, FL! These new homes offer an unparalleled living experience for families seeking the perfect blend of modern comfort and Florida's natural beauty. This new community will feature a resort style pool with an open cabana, a clubhouse, sports courts, dog park, playground and much more! With its prime location within one mile from the I 75/Big Bend interchange and HWY 301, Spencer Glen provides easy access to commuting corridors, entertainment, and shopping.
One of our newest floor plans, the Imperial, features an open concept home design and all the upgraded finishes you've been looking for. The gourmet kitchen showcases a spacious island, a large single bowl granite sink with an upgraded faucet, stylish cabinets, 3cm quartz countertops with a 3x12 tiled backsplash, and Whirlpool stainless steel appliances including a built in oven and microwave, stovetop with range hood, and dishwasher.
The bathrooms have stylish burlap cabinets and quartz countertops, and the Owners bath has dual sinks and a walk in shower with an upgraded heavy glass door. Luxury vinyl plank flooring is in the main living areas, 22 x 22 tile is in the baths and laundry room, and stain resistant carpet is in the bedrooms and loft.
This home makes great use of space with a first floor guest bedroom and private full bath, a versatile loft area, a convenient 2nd floor laundry room, storage under the stairs, a spacious gathering room, a covered lanai, and a 2 car garage.
Additional upgrades include 4 LED downlights in the gathering room, 8 interior doors, and a Smart Home technology package with a video doorbell.
Payment Calculator
- Principal & Interest -
- Property Tax $
- Home Insurance $
- HOA Fees $
- Monthly -
For a Fast & FREE Mortgage Pre-Approval Apply Now
Apply Now
 Apply Now
Apply NowFeatures
Other Features
- Views: 111
Nearby Subdivisions
A Rep Of Las Brisas Las
Arbor Park
Ashley Oaks
Avelar Creek North
Avelar Creek South
Bloomingdale Hills Sec C U
Bloomingdale Ridge
Bloomingdale Ridge Ph 3
Brandwood Sub
Bridges
Brussels Bay Ph Iii Iv
Brussels Boy Ph Iii Iv
Covewood
Dunes
Eagle Watch
Fern Hill
Fern Hill Ph 1a
Fern Hill Ph 2
Happy Acres Sub 1
Happy Acres Sub 1 Sec B
Kenlake
Lake St Charles
Magnolia Creek Phase 1
Magnolia Creek Phase 2
Magnolia Park Central Ph A
Magnolia Park Central Phase A
Magnolia Park Northeast Prcl
Magnolia Park Northeast Reside
Magnolia Park Southeast C2
Magnolia Park Southeast D
Magnolia Park Southwest G
Mays Greenglades 1st Add
Medford Lakes Ph 1
Oak Creek Prcl 1b
Oak Creek Prcl 1c1
Oak Creek Prcl 1c2
Oak Creek Prcl 4
Park Creek Ph 1a
Park Creek Ph 2b
Park Creek Ph 3b2 3c
Parkway Center Single Family P
Quintessa Sub
Random Oaks Ph 2
Random Oaks Ph I
River Pointe Sub
Riverview Meadows Ph 2
Sanctuary Ph 1
South Creek
South Crk Ph 2a 2b 2c
South Pointe Ph 3a 3b
South Pointe Ph 7
South Pointe Ph 9
Southcreek
Spencer Glen
Spencer Glen North
Spencer Glen South
Subdivision Of The E 2804 Ft O
Summerview Oaks Sub
Tamiami Townsite Rev
Timbercreek Ph 1
Timbercreek Ph 2c
Twin Creeks Ph 1 2
Unplatted
Villages Of Lake St Charles Ph
Waterstone Lakes Ph 1
Waterstone Lakes Ph 2
Watson Glen
Watson Glen Ph 1
Watson Glen Ph 2
Wilson Manor
Wilson Manor Ph 2
Winthrop Village
Winthrop Village Ph 2fb
Winthrop Village Ph Oneb
Winthrop Village Ph Twob



