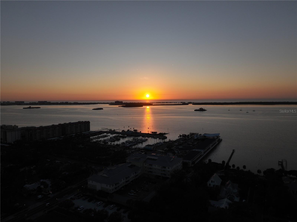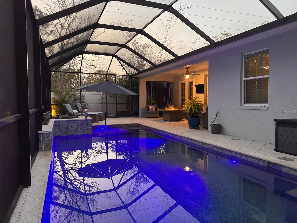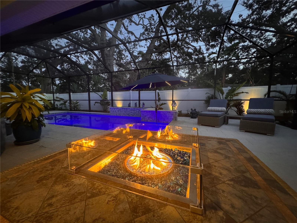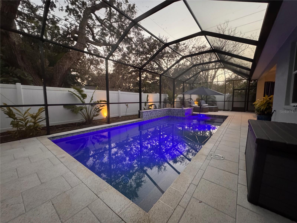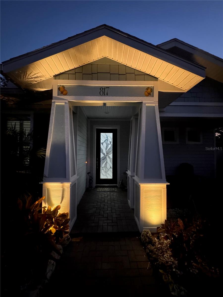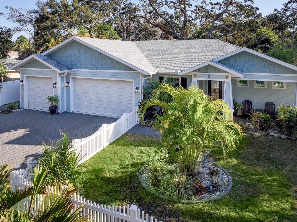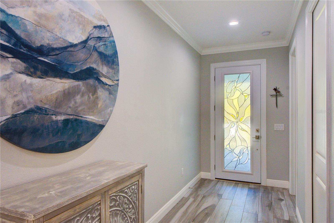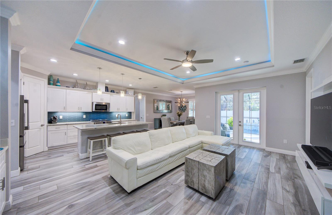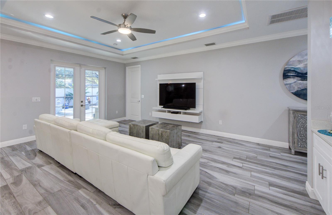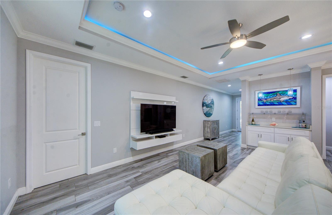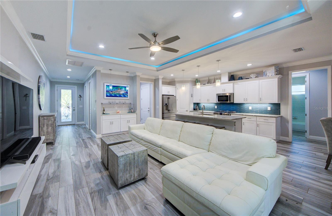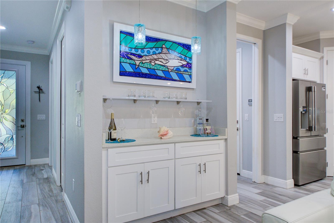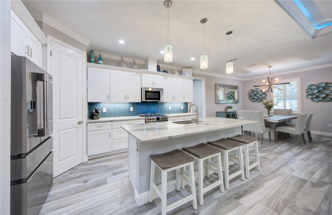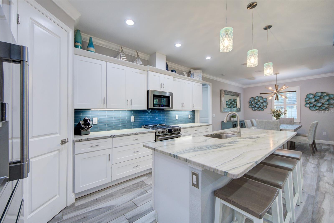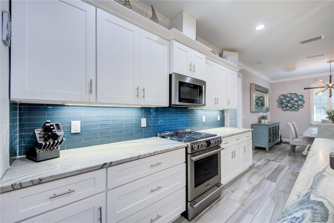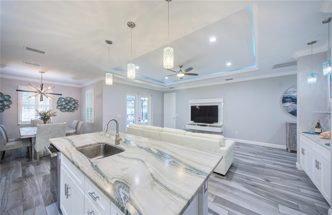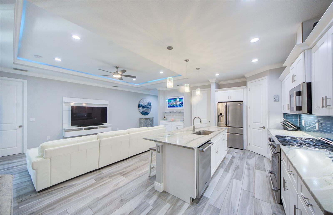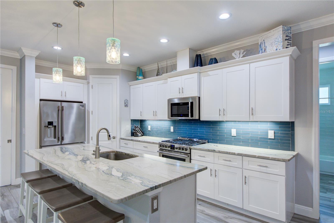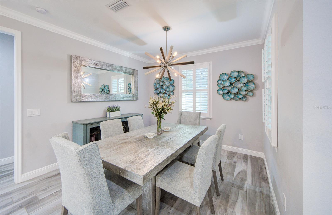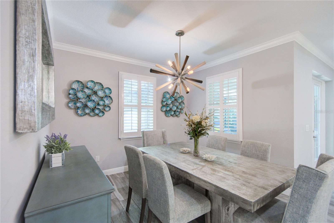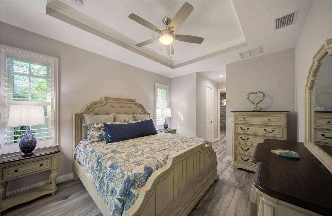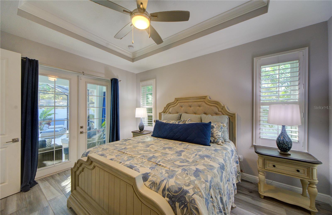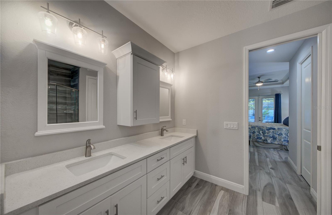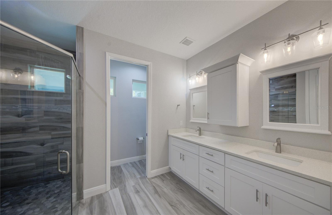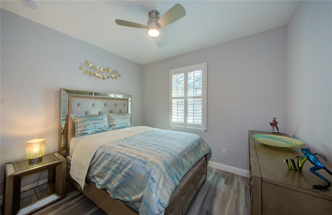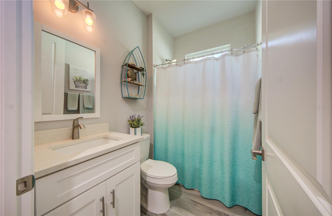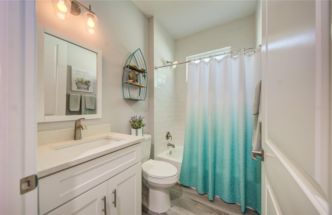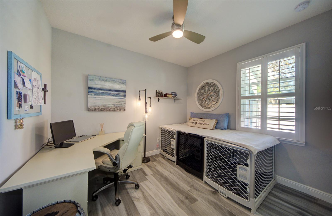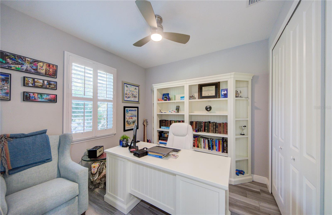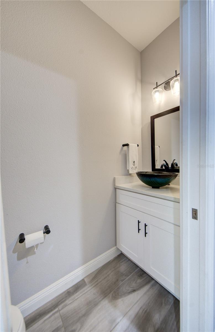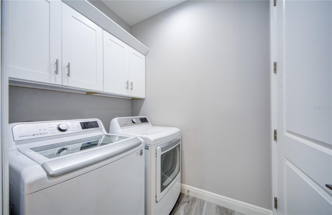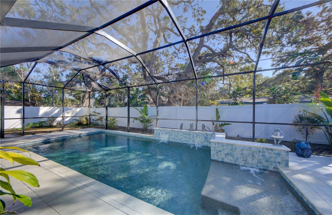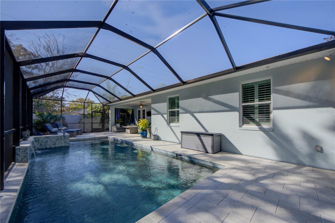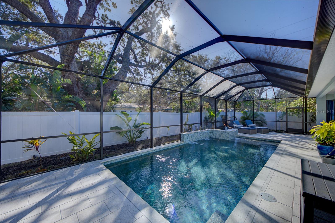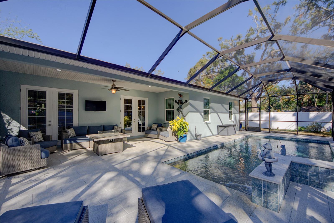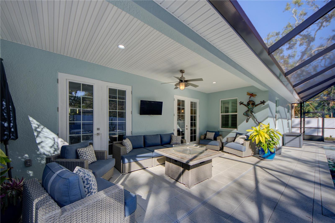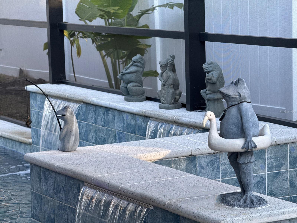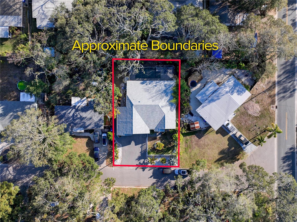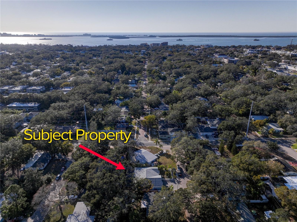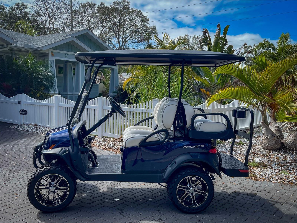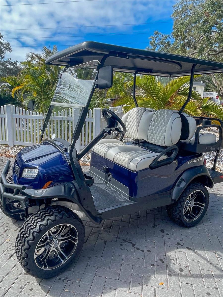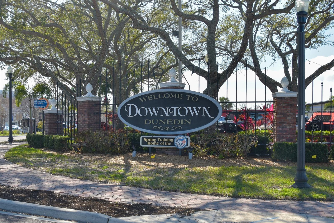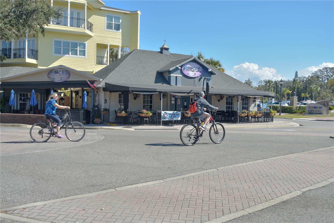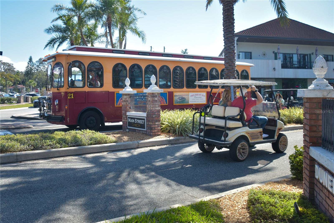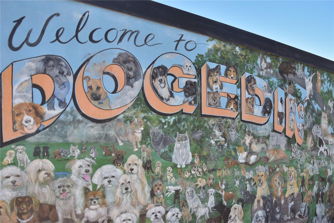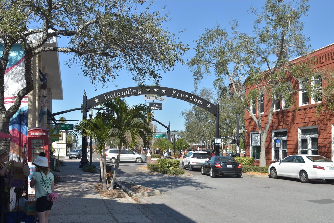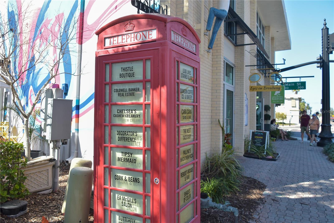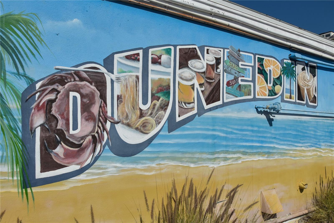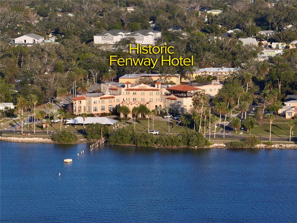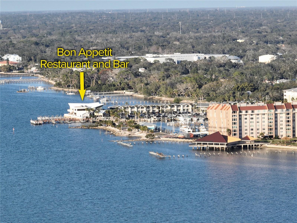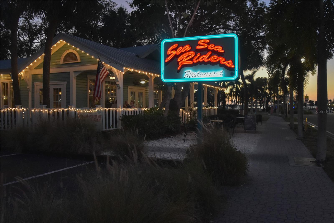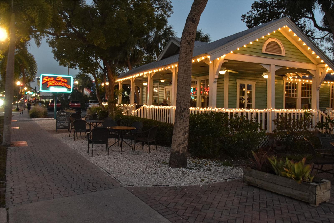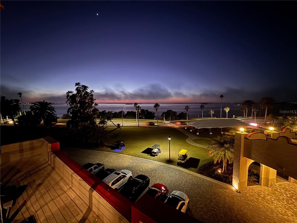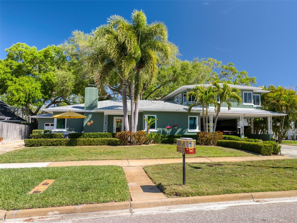817 Wilkie Street, DUNEDIN, FL 34698
Property Photos
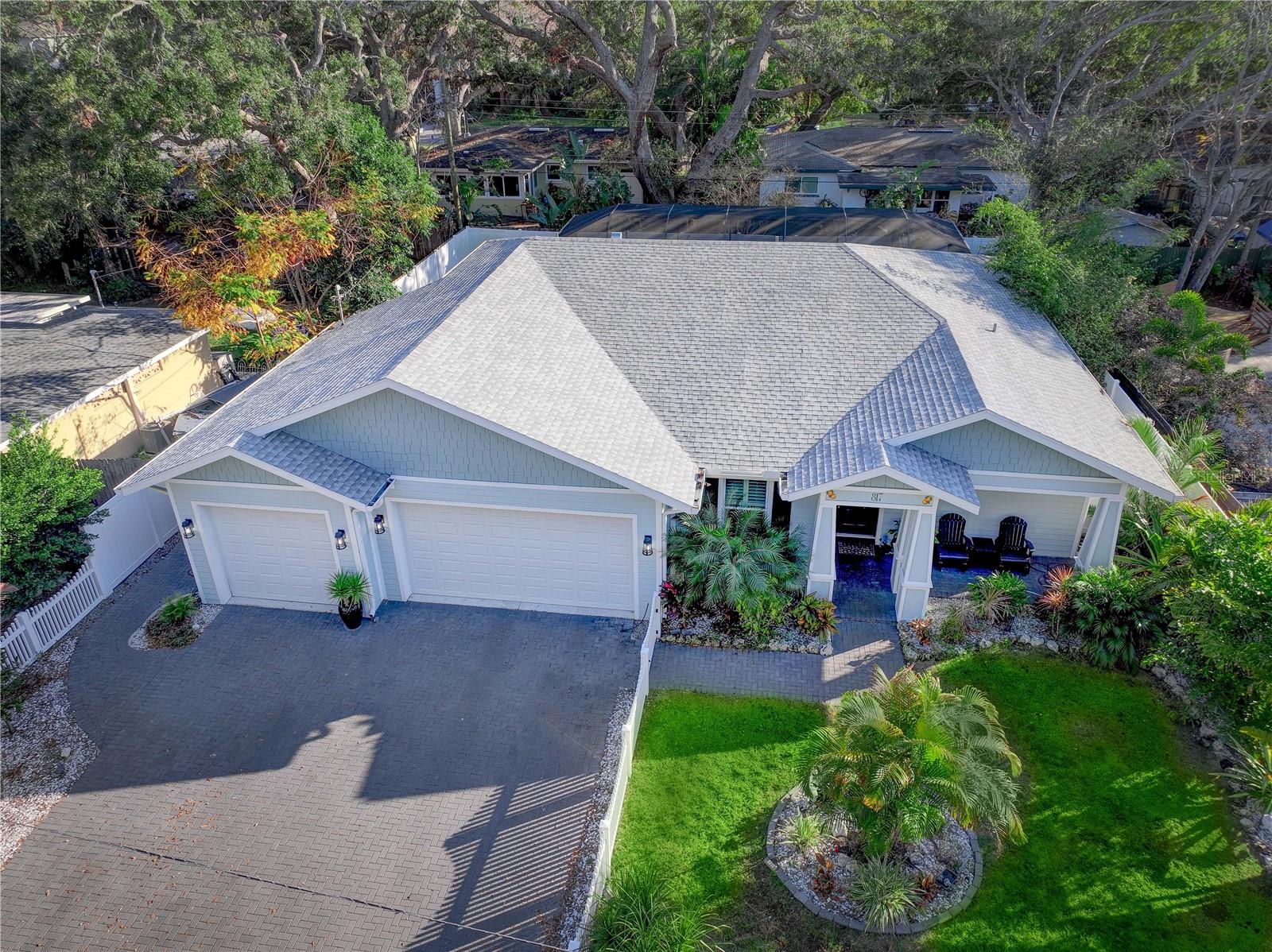
Would you like to sell your home before you purchase this one?
Priced at Only: $1,350,000
For more Information Call:
Address: 817 Wilkie Street, DUNEDIN, FL 34698
Property Location and Similar Properties
- MLS#: TB8349207 ( Residential )
- Street Address: 817 Wilkie Street
- Viewed: 223
- Price: $1,350,000
- Price sqft: $479
- Waterfront: No
- Year Built: 2022
- Bldg sqft: 2816
- Bedrooms: 4
- Total Baths: 3
- Full Baths: 2
- 1/2 Baths: 1
- Garage / Parking Spaces: 3
- Days On Market: 44
- Additional Information
- Geolocation: 28.0095 / -82.7792
- County: PINELLAS
- City: DUNEDIN
- Zipcode: 34698
- Subdivision: Grove Acres 2nd Add
- Elementary School: San Jose Elementary PN
- Middle School: Dunedin Highland Middle PN
- High School: Dunedin High PN
- Provided by: RE/MAX REALTY UNLIMITED
- Contact: Lisa Dean
- 813-684-0016

- DMCA Notice
-
DescriptionNEW price position..Presenting a rare opportunity in the heart of Dunedin, this stunning newer construction pool home offers an exceptional blend of luxury, comfort, and convenienceall within a non flood zone for complete peace of mind. NO STORM DAMAGE from either storms. Featuring 4 bedrooms, 2 and a half bathrooms, and an extended three car garage with rear access, this meticulously designed home showcases high end finishes and thoughtful upgrades throughout. The interior is adorned with upgraded tile flooring throughout, elegant plantation shutters, color changing LED lighting in living room tray ceiling and salt water pool, crown molding with 5.5" baseboards, Tray ceilings with recessed lighting in living room, Tray Ceiling in the primary bedroom, French Doors in both the Living Room and Primary bedroom leading to the pool/lanai adding to the homes sophisticated charm. The gourmet kitchen boasts level 6 upgraded countertops, natural gas appliances, and an open layout perfect for entertaining. Additional enhancements include a Rain Soft Water Filtration System, an EV charging port, hurricane impact windows and a designer hurricane rated front door with an Armortech Lifetime Warranty, as well as a natural gas tankless water heater and gas range with a lanai hookup. The Shellock pool pavers are non slip and heat resistant, ensuring year round enjoyment of your private screened in heated pool and lanai. The home is surrounded by PVC fencing with a charming picket fence w/ gate in the front yard, providing both privacy and curb appeal. As Just a short golf cart/bike ride or walk to Downtown Dunedin and the renowned Pinellas Trail, this home offers effortless access to a vibrant lifestyle filled with dining, shopping, breweries, and waterfront views. With nearly four miles of picturesque waterfront, stunning sunsets at Honeymoon Island, and an abundance of outdoor activities, Dunedin is one of Floridas most desirable places to call home. Designed to fit your needs with oversized impact resistant windows in every room, this home seamlessly blends indoor and outdoor living, epitomizing the Florida lifestyle. Don't miss the chance to own this exquisite property in one of Floridas most sought after locationsschedule your private showing today before it's gone! .
Payment Calculator
- Principal & Interest -
- Property Tax $
- Home Insurance $
- HOA Fees $
- Monthly -
For a Fast & FREE Mortgage Pre-Approval Apply Now
Apply Now
 Apply Now
Apply NowFeatures
Building and Construction
- Covered Spaces: 0.00
- Exterior Features: Rain Gutters, Sidewalk
- Fencing: Fenced, Vinyl
- Flooring: Tile
- Living Area: 1767.00
- Roof: Shingle
Property Information
- Property Condition: Completed
School Information
- High School: Dunedin High-PN
- Middle School: Dunedin Highland Middle-PN
- School Elementary: San Jose Elementary-PN
Garage and Parking
- Garage Spaces: 3.00
- Open Parking Spaces: 0.00
- Parking Features: Driveway, Guest
Eco-Communities
- Pool Features: Heated, Lighting, Salt Water, Screen Enclosure
- Water Source: Public
Utilities
- Carport Spaces: 0.00
- Cooling: Central Air
- Heating: Central
- Sewer: Public Sewer
- Utilities: Electricity Connected, Public, Water Connected
Finance and Tax Information
- Home Owners Association Fee: 0.00
- Insurance Expense: 0.00
- Net Operating Income: 0.00
- Other Expense: 0.00
- Tax Year: 2024
Other Features
- Appliances: Dishwasher, Disposal, Gas Water Heater, Ice Maker, Microwave, Range, Refrigerator, Washer, Water Filtration System, Water Softener
- Country: US
- Furnished: Unfurnished
- Interior Features: Ceiling Fans(s), Crown Molding, High Ceilings, Kitchen/Family Room Combo, Open Floorplan, Split Bedroom, Stone Counters, Tray Ceiling(s), Walk-In Closet(s)
- Legal Description: GROVE ACRES 2ND ADD BLK 5, LOT 2
- Levels: One
- Area Major: 34698 - Dunedin
- Occupant Type: Owner
- Parcel Number: 35-28-15-33714-005-0020
- Possession: Close Of Escrow
- Style: Key West
- Views: 223
Similar Properties
Nearby Subdivisions
Amberglen
Amberlea
Barrington Hills
Baywood Shores
Baywood Shores 1st Add
Belle Terre
Braemoor Grove
Braemoor Lake Villas
Concord Groves
Countrygrove West
Dexter Park 1st Add
Dunedin Cove
Dunedin Cswy Center
Dunedin Isles 1
Dunedin Isles Add
Dunedin Isles Country Club
Dunedin Isles Country Club Sec
Dunedin Isles Estates 1st Add
Dunedin Isles No. 1
Dunedin Lakewood Estates
Dunedin Lakewood Estates 2nd A
Dunedin Manor 1st Add
Dunedin Manor Sub
Dunedin Pines
Dunedin Ridge Sub
Dunedin Shores Sub
Edgewater Terrace
Fenway On The Bay
Grove Acres 2nd Add
Grove Terrace
Guy Roy L Sub
Harbor View Villas
Harbor View Villas 1st Add
Heather Ridge
Highland Ct 1st Add
Highland Estates
Highland Park Hellers
Highland Woods Sub
Idlewild Estates
Lakeside Terrace 1st Add
Lakeside Terrace Sub
Lofty Pine Estates 1st Add
Lynnwoodunit One
New Athens City 1st Add
Nigels Sub
None
Oak Lake Heights
Oakland Sub
Oakland Sub 2
Osprey Place
Patricia Estates
Pinehurst Highlands
Pinehurst Village
Pipers Glen Condo
Pleasant Grove Park 1st Add
Ranchwood Estates
Ravenwood Manor
Raymonds Clarence M Sub
Royal Yacht Club North Condo
Sailwinds A Condo Motel The
San Christopher Villas
Scots Landing
Scotsdale
Scotsdale Cluster Condo
Scotsdale Villa Condo
Shore Crest
Spanish Acres
Spanish Trails
Spanish Vistas
Suemar Sub
Suemar Sub 1st Add
Tahitian Place
Trails West
Union Square Sub
Virginia Crossing
Virginia Park
Waterford East
Waterford West
Wilshire Estates
Wilshire Estates Ii Second Sec
Winchester Park
Winchester Park North
Woods C O



