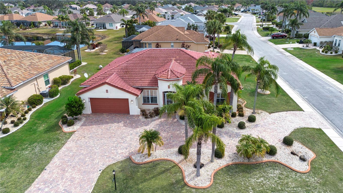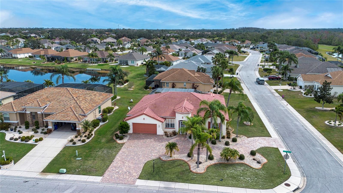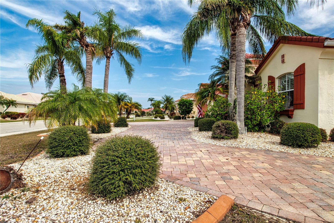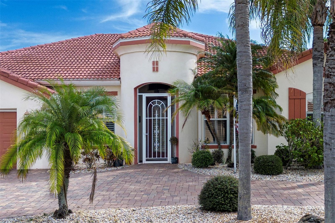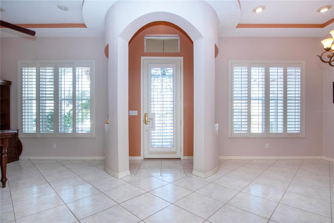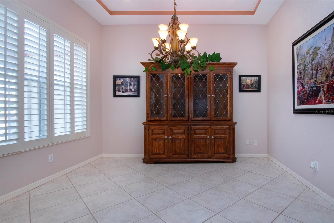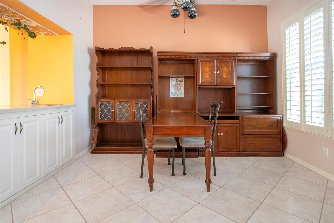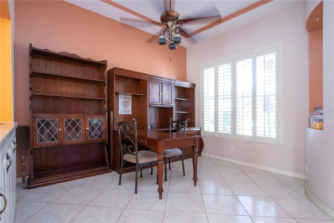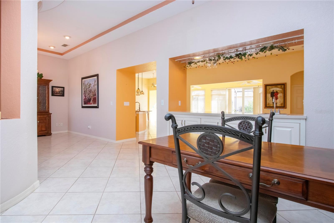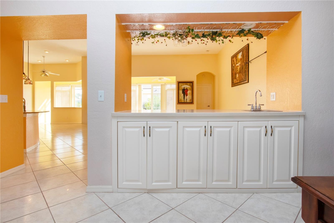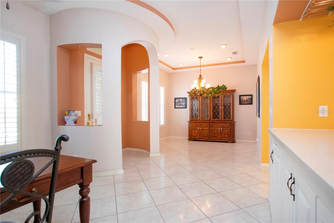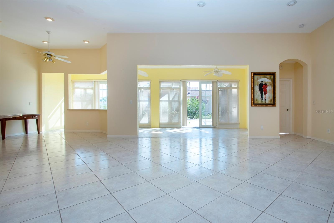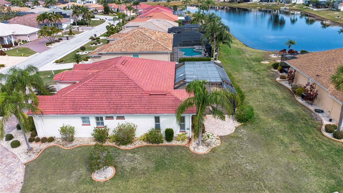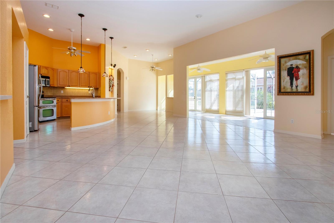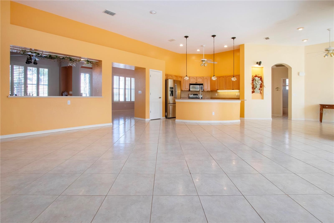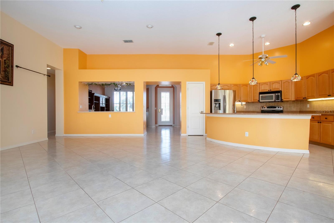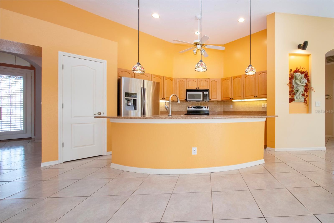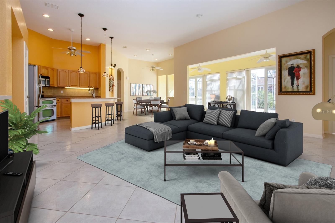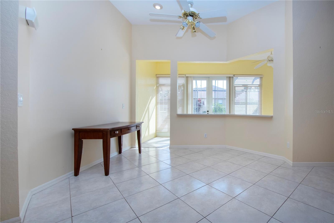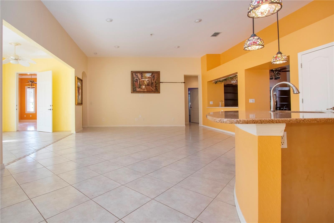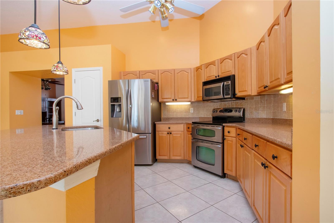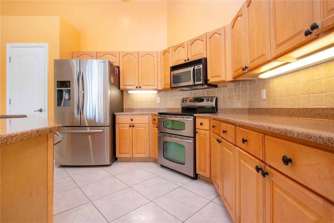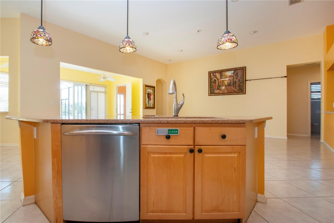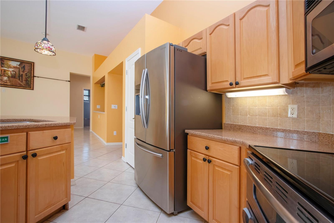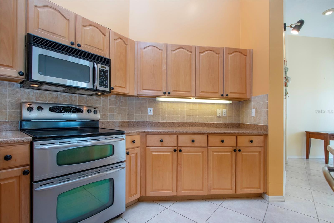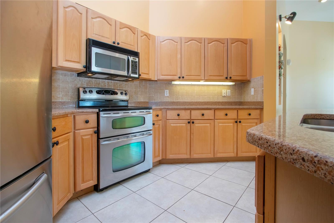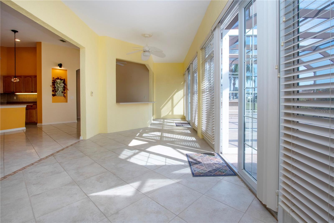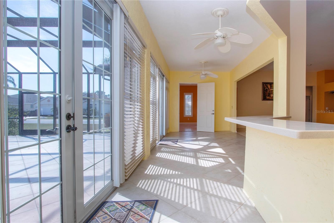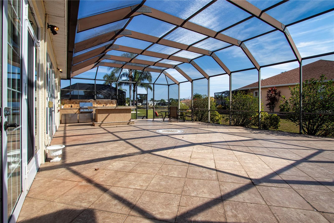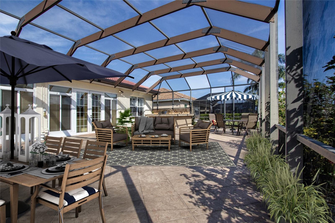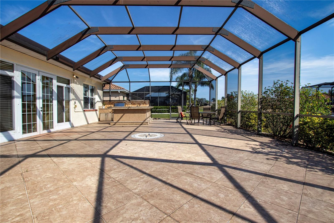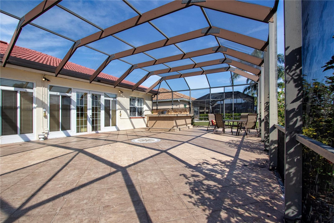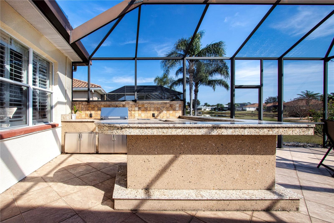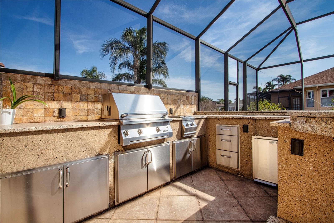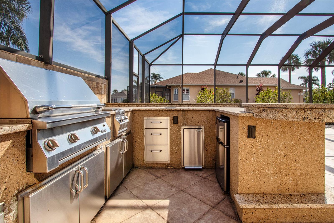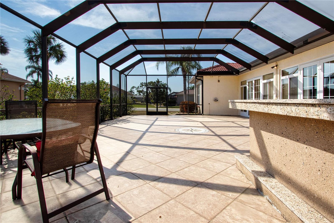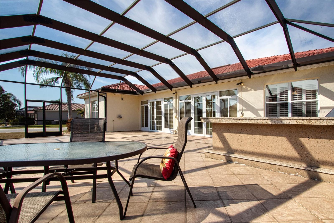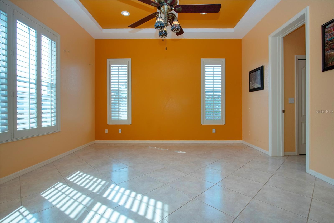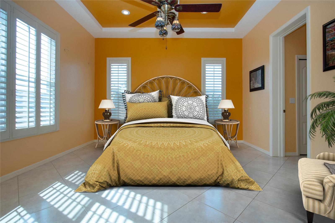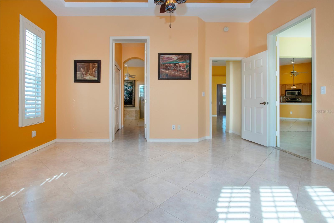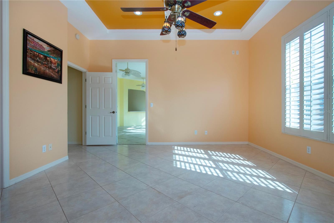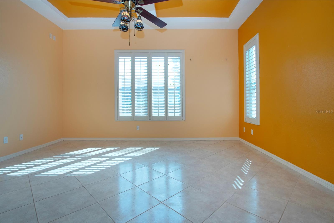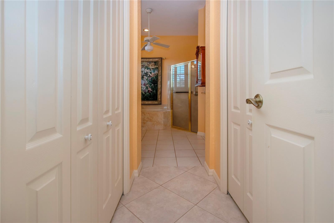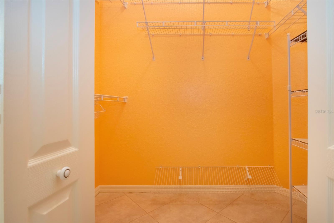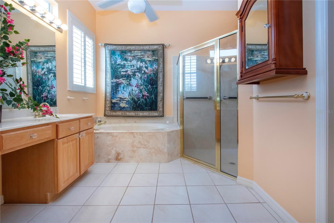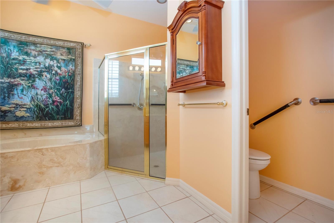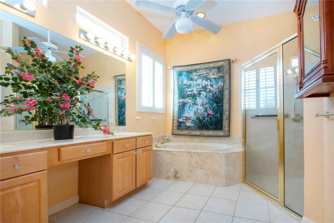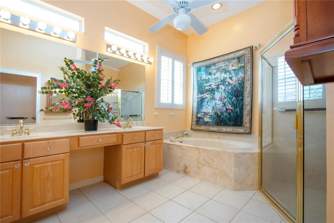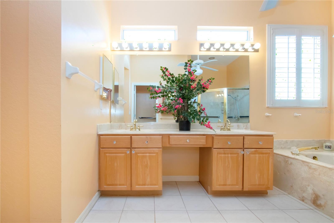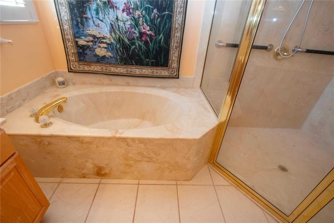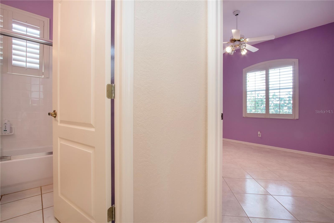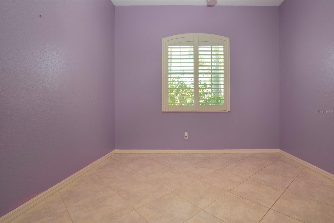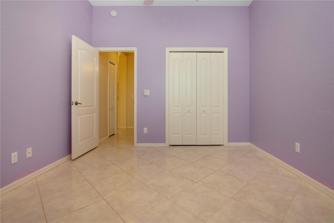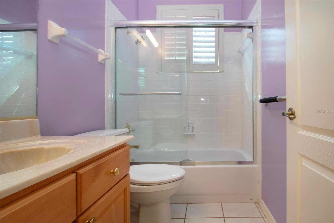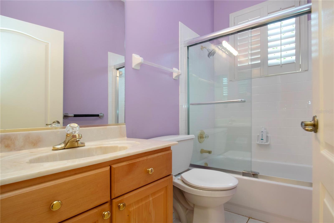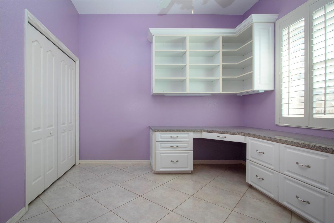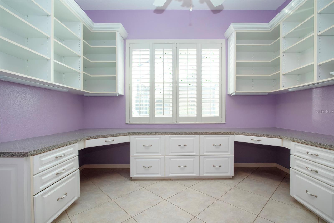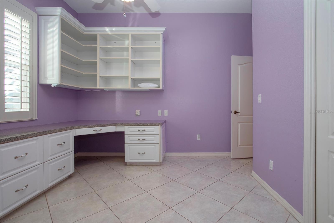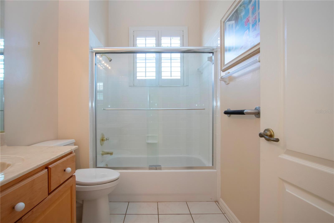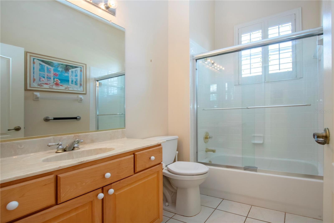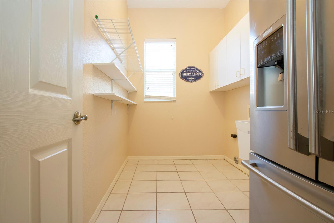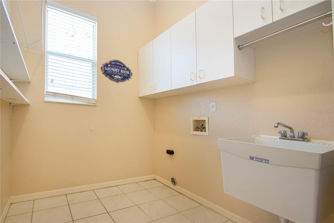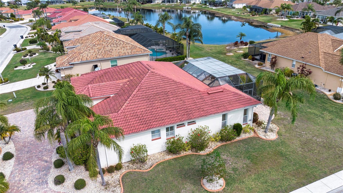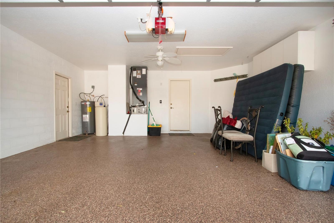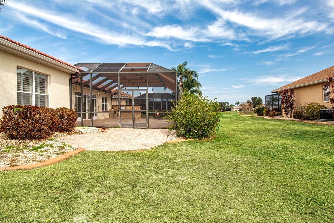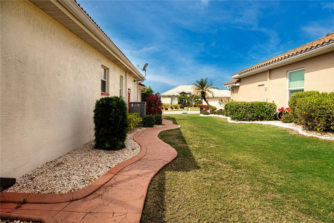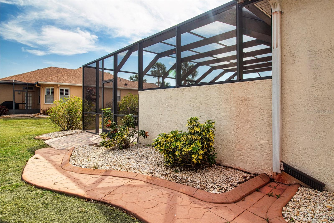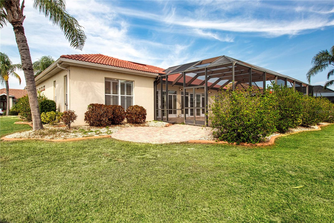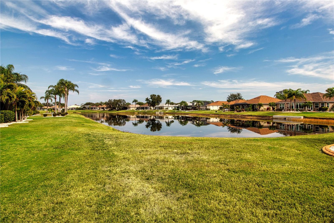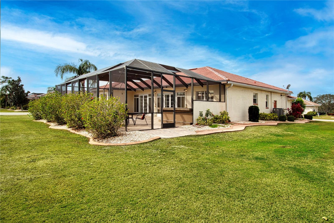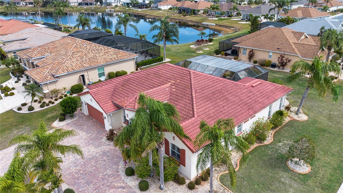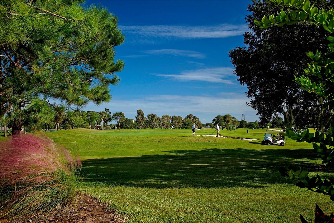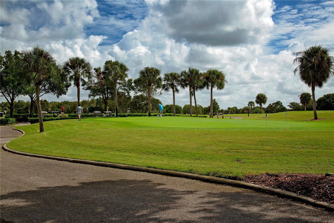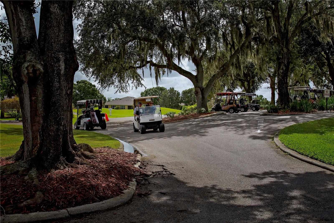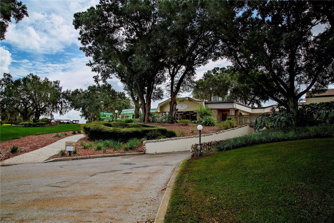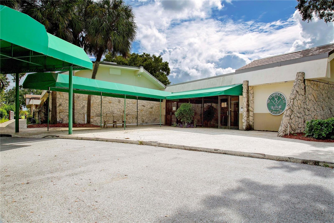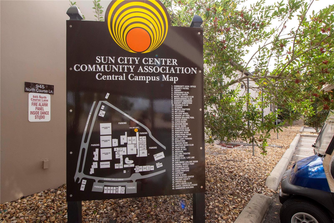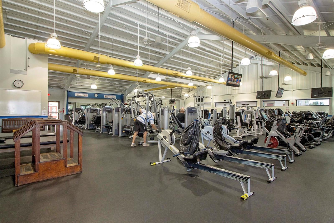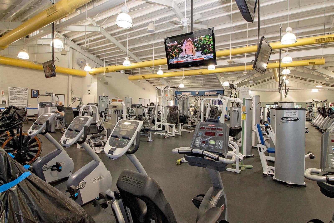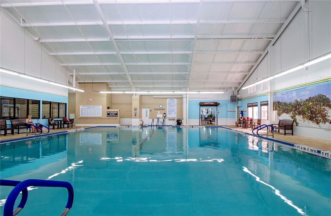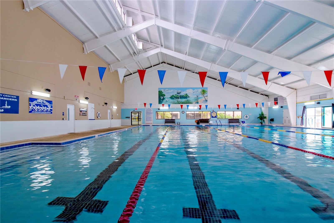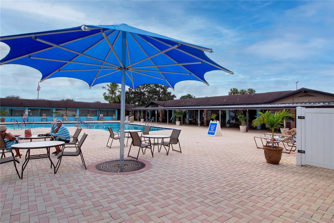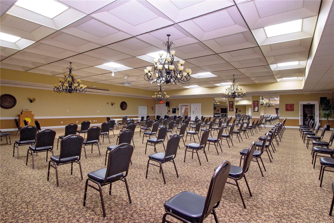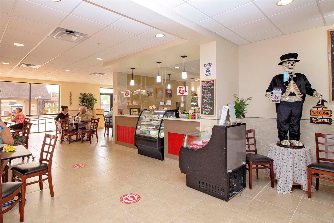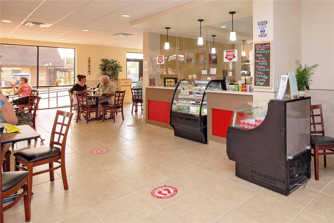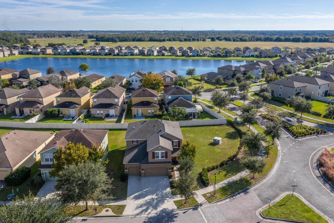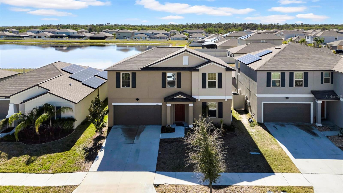1115 Signature Drive, SUN CITY CENTER, FL 33573
Property Photos
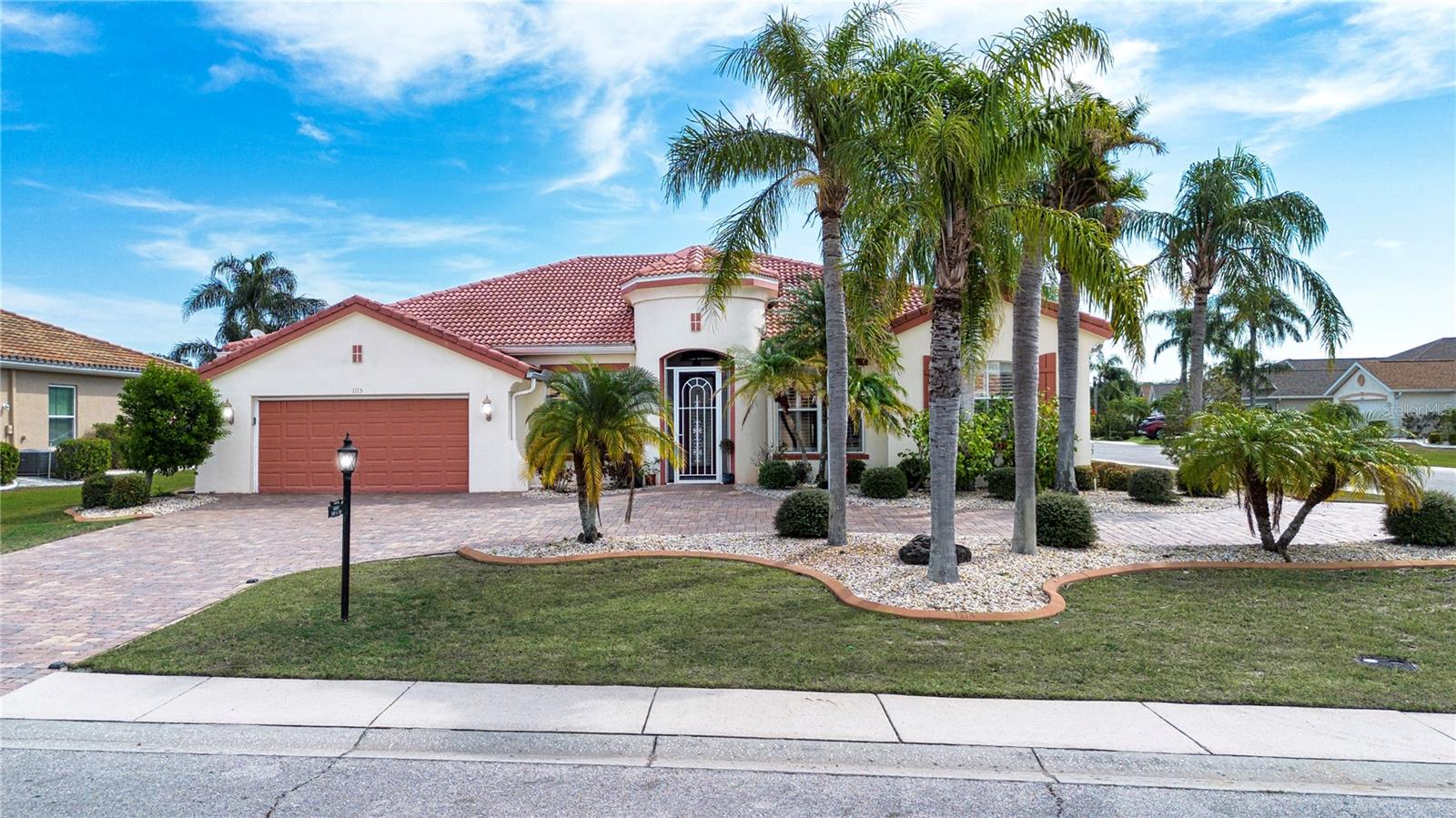
Would you like to sell your home before you purchase this one?
Priced at Only: $449,900
For more Information Call:
Address: 1115 Signature Drive, SUN CITY CENTER, FL 33573
Property Location and Similar Properties
- MLS#: TB8347795 ( Residential )
- Street Address: 1115 Signature Drive
- Viewed: 46
- Price: $449,900
- Price sqft: $149
- Waterfront: No
- Year Built: 1999
- Bldg sqft: 3021
- Bedrooms: 3
- Total Baths: 3
- Full Baths: 3
- Garage / Parking Spaces: 2
- Days On Market: 48
- Additional Information
- Geolocation: 27.6913 / -82.3619
- County: HILLSBOROUGH
- City: SUN CITY CENTER
- Zipcode: 33573
- Subdivision: Sun City Center
- Provided by: TURNING LEAF REALTY
- Contact: Jamie Campbell
- 813-634-1151

- DMCA Notice
-
DescriptionOne or more photo(s) has been virtually staged. Discover the Florida lifestyle in this 2,500 sq. ft. home with 3 bedrooms, 3 bathrooms, a 2 car garage, and a 43x27 screened lanai with an outdoor kitchen, all on over a quarter acre corner lot with a water view. Located in a 55 plus community, this property offers great value in Sun City Center. This Mediterranean style home features mature landscaping, a circular paver driveway, tile roof, and hurricane rated windows. Inside, you'll find a formal dining room, wet bar, tray ceilings, Tiffany lighting, and plantation shutters throughout. The open floor plan includes a split bedroom layout and a chef's kitchen with stainless steel appliances, granite countertops, tile back splash with a granite island that has a built in sink and breakfast bar and ample cabinet space. The enclosed Florida room overlooks the large screened lanai, thats has a outdoor kitchen and bar perfect for entertaining. The master bedroom has tray ceilings, plantation shutters, dual walk in closets, dual stone vanities, a soaking tub, and a separate shower and water closet. The second bedroom also has plantation shutters is near a full guest bathroom, and the third bedroom includes custom shelving and a desk, suitable for an office or craft room ans also complete with plantation shutters, with another full bathroom nearby. The laundry room features custom cabinets, shelving, a second refrigerator, and a utility sink. The home also has an irrigation and water softener system. The HOA is reasonable, and the community offers a pool, recreation facility, and restaurant with numerous social clubs to get plugged into. Close to shopping,Hosptals and VA clinic, Easy cummute from I 75 and I 275 to Gulf Beaches and even Orlando and Disney World. Don't miss this opportunity to retire in style. Call for a private showing today!
Payment Calculator
- Principal & Interest -
- Property Tax $
- Home Insurance $
- HOA Fees $
- Monthly -
For a Fast & FREE Mortgage Pre-Approval Apply Now
Apply Now
 Apply Now
Apply NowFeatures
Building and Construction
- Covered Spaces: 0.00
- Exterior Features: French Doors, Irrigation System, Lighting, Outdoor Grill, Outdoor Kitchen, Rain Gutters, Shade Shutter(s), Sidewalk, Storage
- Flooring: Ceramic Tile
- Living Area: 2510.00
- Roof: Tile
Land Information
- Lot Features: Corner Lot, Oversized Lot, Paved
Garage and Parking
- Garage Spaces: 2.00
- Open Parking Spaces: 0.00
- Parking Features: Circular Driveway, Driveway, Garage Door Opener
Eco-Communities
- Water Source: Public
Utilities
- Carport Spaces: 0.00
- Cooling: Central Air
- Heating: Central
- Pets Allowed: Cats OK, Dogs OK, Number Limit
- Sewer: Public Sewer
- Utilities: BB/HS Internet Available, Cable Available, Electricity Connected, Fiber Optics, Public
Amenities
- Association Amenities: Maintenance
Finance and Tax Information
- Home Owners Association Fee Includes: Common Area Taxes, Pool, Escrow Reserves Fund, Maintenance Grounds, Management, Recreational Facilities
- Home Owners Association Fee: 388.00
- Insurance Expense: 0.00
- Net Operating Income: 0.00
- Other Expense: 0.00
- Tax Year: 2024
Other Features
- Appliances: Cooktop, Dishwasher, Disposal, Microwave, Refrigerator
- Association Name: Communities First Association/Kathy Trimmer
- Association Phone: 813-333-1047
- Country: US
- Interior Features: Built-in Features, Eat-in Kitchen, High Ceilings, Kitchen/Family Room Combo, Open Floorplan, Solid Wood Cabinets, Stone Counters, Tray Ceiling(s), Walk-In Closet(s), Window Treatments
- Legal Description: SUN CITY CENTER UNIT 259 LOT 12 BLOCK 2
- Levels: One
- Area Major: 33573 - Sun City Center / Ruskin
- Occupant Type: Vacant
- Parcel Number: U-13-32-19-1Y8-000002-00012.0
- Style: Mediterranean
- View: Water
- Views: 46
- Zoning Code: PD-MU
Similar Properties
Nearby Subdivisions
Belmont North Ph 2a
Belmont South Ph 2e
Caloosa Country Club Estates U
Club Manor
Cypress Creek Ph 3
Cypress Creek Ph 4a
Cypress Creek Ph 5c1
Cypress Mill Ph 1b
Cypress Mill Ph 2
Del Webbs Sun City Florida Un
Greenbriar Sub
Greenbriar Sub Ph 1
Greenbriar Sub Ph 2
Greenbriar Subdivision Phase 1
Huntington Condo
St George A Condo
Sun City Center
Sun Lakes Sub
Sun Lakes Subdivision Lot 63 B
The Preserve At La Paloma



