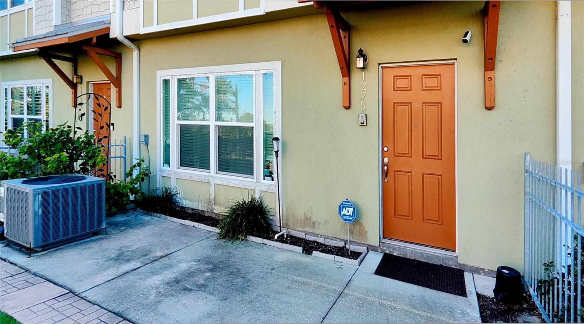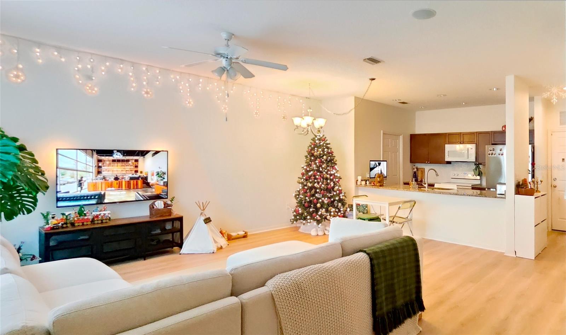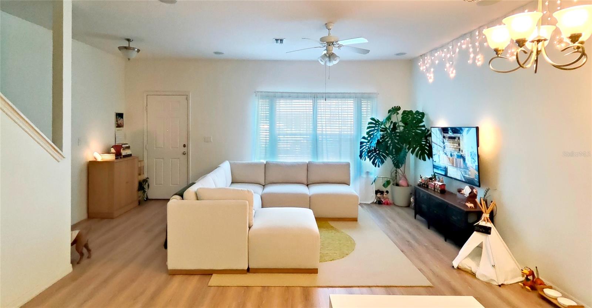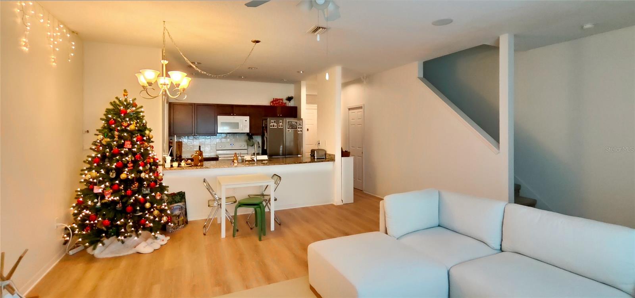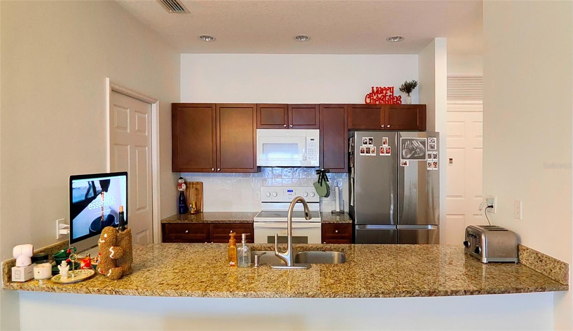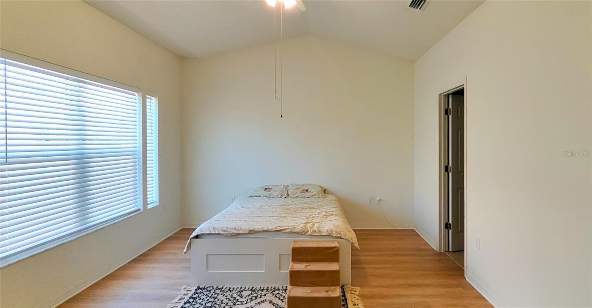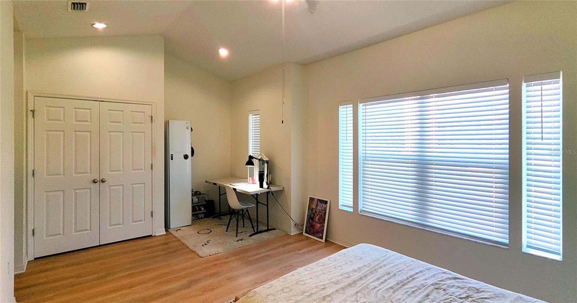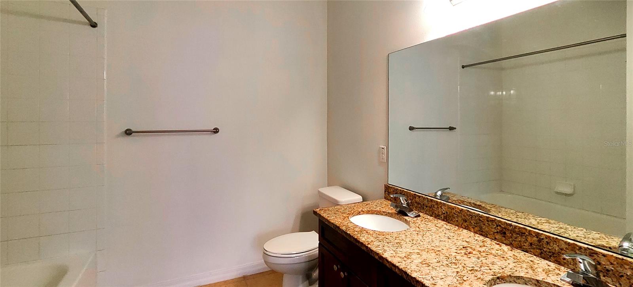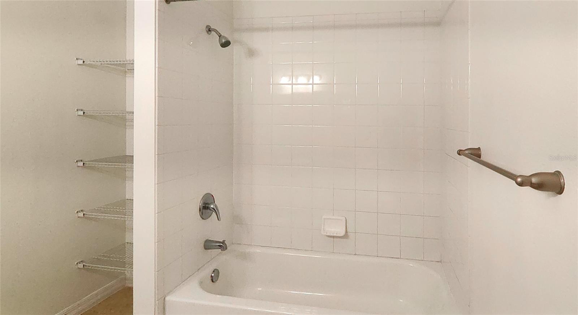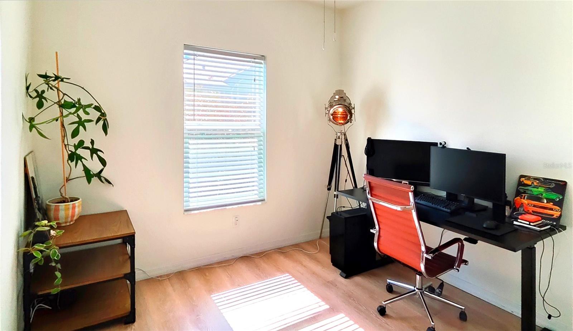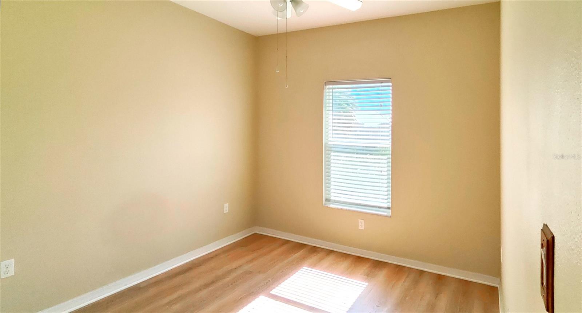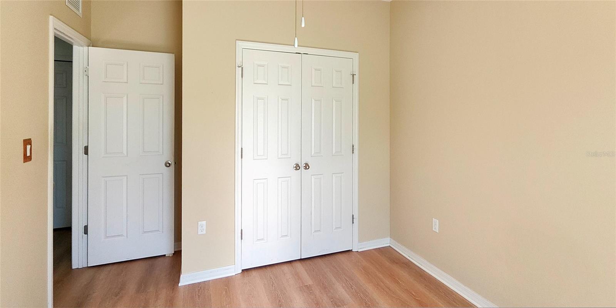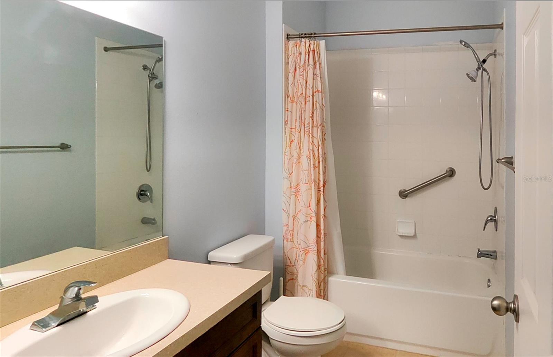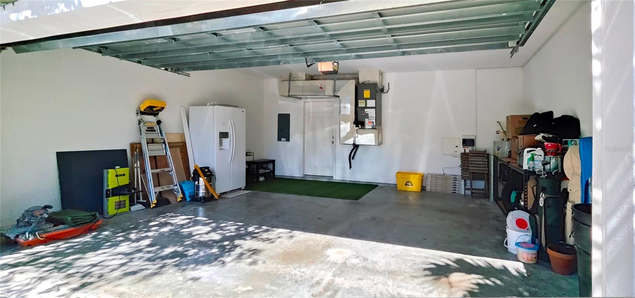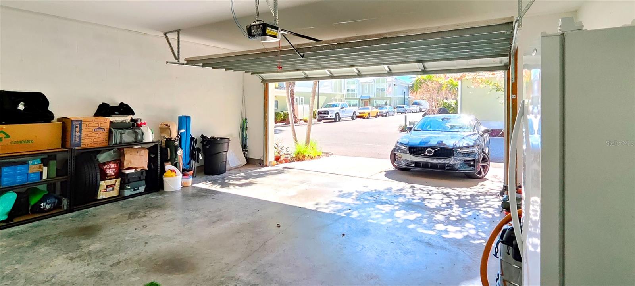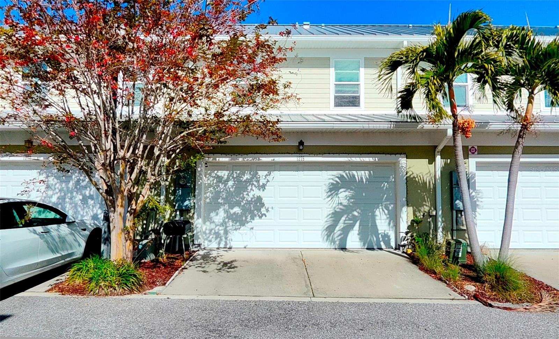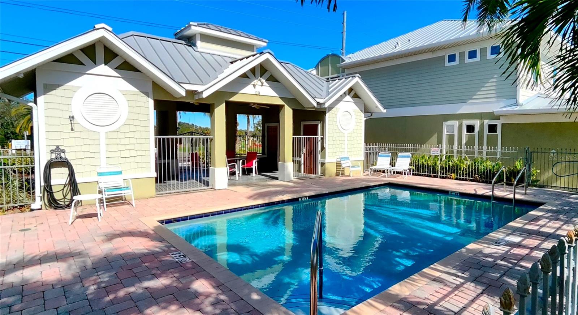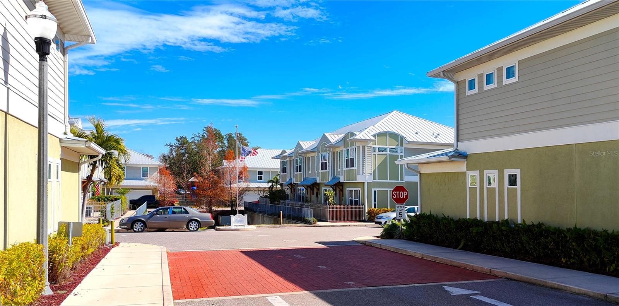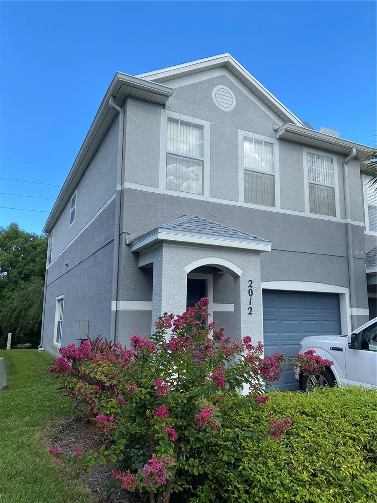1275 Drew Street, CLEARWATER, FL 33755
Property Photos
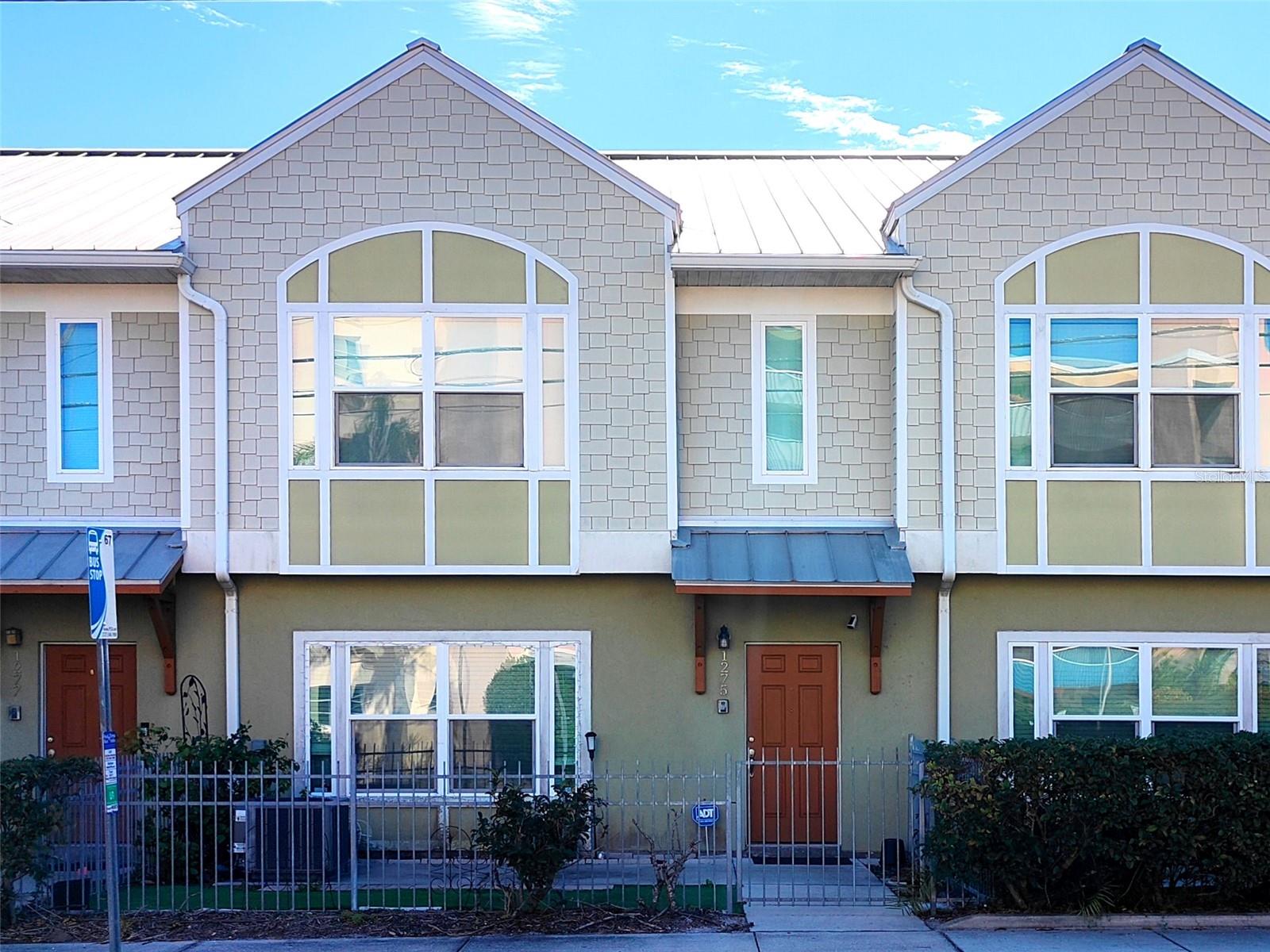
Would you like to sell your home before you purchase this one?
Priced at Only: $310,000
For more Information Call:
Address: 1275 Drew Street, CLEARWATER, FL 33755
Property Location and Similar Properties
- MLS#: TB8344987 ( Residential )
- Street Address: 1275 Drew Street
- Viewed: 51
- Price: $310,000
- Price sqft: $167
- Waterfront: No
- Year Built: 2012
- Bldg sqft: 1855
- Bedrooms: 3
- Total Baths: 3
- Full Baths: 2
- 1/2 Baths: 1
- Garage / Parking Spaces: 2
- Days On Market: 60
- Additional Information
- Geolocation: 27.9679 / -82.7839
- County: PINELLAS
- City: CLEARWATER
- Zipcode: 33755
- Subdivision: Country Club Twnhms
- Provided by: DALTON WADE INC
- Contact: Javier Vila
- 888-668-8283

- DMCA Notice
-
DescriptionPRICE REDUCED TO $310,000! EXCEPTIONAL VALUE FOR MODERN CLEARWATER TOWNHOME! Built in 2012, this contemporary 3 bedroom, 2.5 bathroom townhome offers incredible value at just $216/sqft well below comparable properties in the area! Recently updated with fresh designer paint and modern LVT flooring, this 1,436 sqft residence delivers turn key living with premium features throughout. HIGHLIGHTS: Golf course views across street Resort style community pool Two car garage Vaulted primary suite with walk in closet High ceilings with integrated surround sound Modern open concept layout Fresh paint and new LVT flooring Block construction The thoughtfully designed floor plan maximizes living space across multiple levels, featuring an entertainment friendly main floor with open concept living area and bar. Primary suite offers vaulted ceilings and full en suite bath. Staircase awaits your personal touch perfect opportunity to customize! Enjoy premium Clearwater location minutes from downtown, beaches, shopping and dining. HOA handles exterior maintenance for worry free living at $360/month. Don't miss this rare opportunity to own a modern townhome at an exceptional price point. Similar properties are selling quickly schedule your showing today!
Payment Calculator
- Principal & Interest -
- Property Tax $
- Home Insurance $
- HOA Fees $
- Monthly -
For a Fast & FREE Mortgage Pre-Approval Apply Now
Apply Now
 Apply Now
Apply NowFeatures
Building and Construction
- Covered Spaces: 0.00
- Exterior Features: Awning(s), Private Mailbox, Rain Gutters, Sidewalk
- Flooring: Carpet, Luxury Vinyl
- Living Area: 1436.00
- Roof: Metal
Land Information
- Lot Features: City Limits, Sidewalk, Paved
Garage and Parking
- Garage Spaces: 2.00
- Open Parking Spaces: 0.00
- Parking Features: Garage Door Opener, Garage Faces Rear, Ground Level
Eco-Communities
- Water Source: Public
Utilities
- Carport Spaces: 0.00
- Cooling: Central Air
- Heating: Central, Electric, Heat Pump
- Pets Allowed: Yes
- Sewer: Public Sewer
- Utilities: Electricity Connected, Public, Sewer Connected, Underground Utilities, Water Connected
Finance and Tax Information
- Home Owners Association Fee Includes: Pool, Maintenance Grounds
- Home Owners Association Fee: 360.09
- Insurance Expense: 0.00
- Net Operating Income: 0.00
- Other Expense: 0.00
- Tax Year: 2024
Other Features
- Appliances: Dishwasher, Disposal, Dryer, Electric Water Heater, Freezer, Microwave, Range, Refrigerator, Washer
- Association Name: Beverly Neubecker
- Association Phone: 7277268000
- Country: US
- Interior Features: Cathedral Ceiling(s), Eat-in Kitchen, High Ceilings, Kitchen/Family Room Combo, Living Room/Dining Room Combo, Open Floorplan, PrimaryBedroom Upstairs, Solid Surface Counters, Stone Counters, Thermostat, Walk-In Closet(s)
- Legal Description: COUNTRY CLUB TOWNHOMES LOT 3
- Levels: Two
- Area Major: 33755 - Clearwater
- Occupant Type: Owner
- Parcel Number: 15-29-15-18507-000-0030
- Style: Contemporary, Florida
- Views: 51
Similar Properties



